Renovated Slee & Bryson Semi-Detached in PLG With Sleeping Porch, Garage Asks $2.725 Million
This 1920s single-family has a lot to like: multiple exposures, original details, thoughtful renovations and a garage.

This 1920s single-family has a fair number of attractive details on offer; with multiple exposures, original details, thoughtful renovations and a garage, there is a lot here to like. In the Prospect Lefferts Gardens Historic District, 1880 Bedford Avenue has a nice architectural pedigree and was designed by prolific Brooklyn firm Slee & Bryson.
The brick and limestone house was built by Frederick B. Norris Company, and a certificate of occupancy shows it was completed in 1925. With a 50-foot-wide main facade on Bedford Avenue, it may appear to be a standalone, but it actually wraps around the corner of Rutland Road and joins a row of four other houses that were completed at the same time. All have hints of the popular revival styles of the time, with a mix of English medieval and American Colonial Revival elements that often typified Slee & Bryson’s work in the neighborhood.
While all have Flemish bond brickwork and slate roofs, 1880 Bedford Avenue has a prominent arched limestone door surround, a central gable and a glass-enclosed sleeping porch. On the Rutland Road side, a projecting chimney is flanked with Gothic-style windows, which can be clearly viewed in the historic tax photo.
Save this listing on Brownstoner Real Estate to get price, availability and open house updates as they happen >>
The house was purchased by three sisters in 1991 and they spent 12 years carefully working on the interior before agreeing to unveil the results at the Prospect Lefferts Gardens house tour in 2004. The house cost them $250,000, which seemed a pricey purchase then, one of the sisters told the New York Times in a article about the stress of prepping a house for the inspection of tour goers. They replaced windows, banded with neighbors to split the cost of ceiling medallions replicated from another in the neighborhood, and redid the bathrooms.
The interior of the single-family shows their careful attention to detail with original features like parquet floors with inlaid borders, wall moldings and stained glass mixed with a renovated kitchen and baths. You can get a closer look at some of the details on the video tour.
A vestibule with stained-glass sidelights leads to the original stair with a living room to one side and dining room on the other. Beyond is the kitchen and a secondary staircase.
The living room has two exposures, thanks to the corner location, and a wood-burning fireplace with a surround of Arts & Crafts-style tiles, the work of artist Ernest Batchelder, according to the listing. The dining room has an original built-in china cabinet along with that replicated ceiling medallion.
A streamlined aesthetic is apparent in the kitchen with warm brick floors, wood cabinets, open shelves, a vintage Garland range and more recent marble countertops.
Five bedrooms are spread between the two upper floors, along with a full bath per floor. On the second floor, the sleeping porch, originally intended as a fresh air sleeping option, could also provide some health benefits decked out as a sunny work-from-home space with a view.
Both of the full baths have stained-glass windows, white fixtures and period style.
The finished basement has polished concrete floors, a built-in bar, office space and another full bath, this one with a walk-in shower.
A brick-walled patio, sandwiched between the house and the small garage, has stone pavers and room for outdoor dining.
Listed with Charles L. Ruoff and Catherine E. Witherwax of Brown Harris Stevens, it is priced at $2.725 million. There is an open house scheduled for Sunday, June 20, from noon to 2:30 p.m. What’s your take? Worth the ask?
[Listing: 1880 Bedford Avenue | Broker: Brown Harris Stevens] GMAP
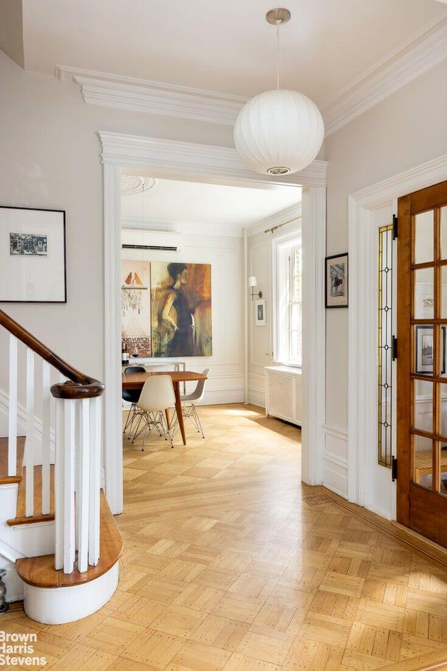
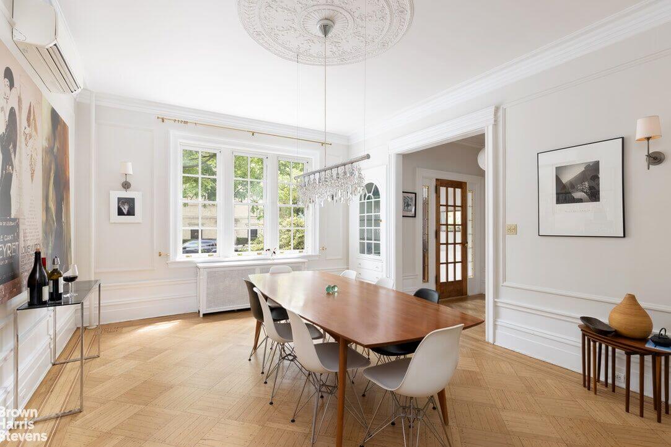
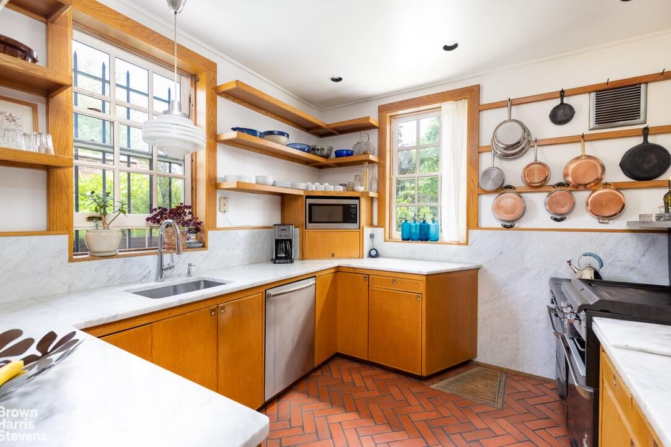
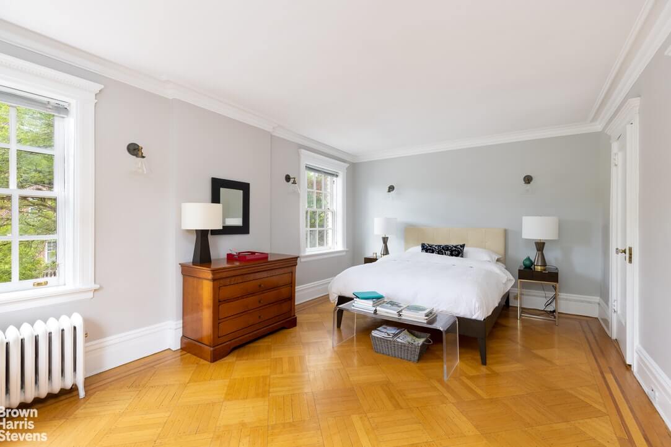
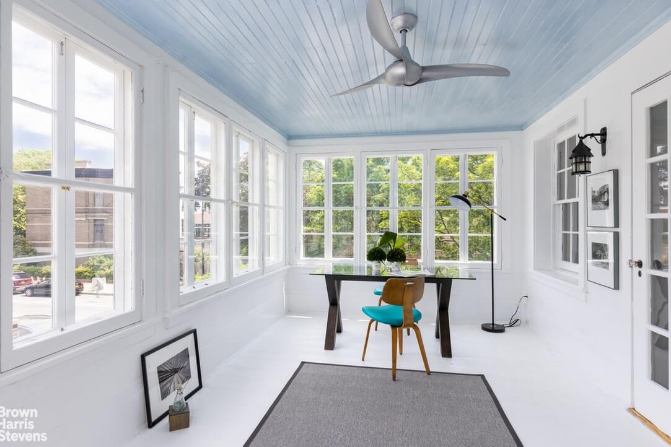
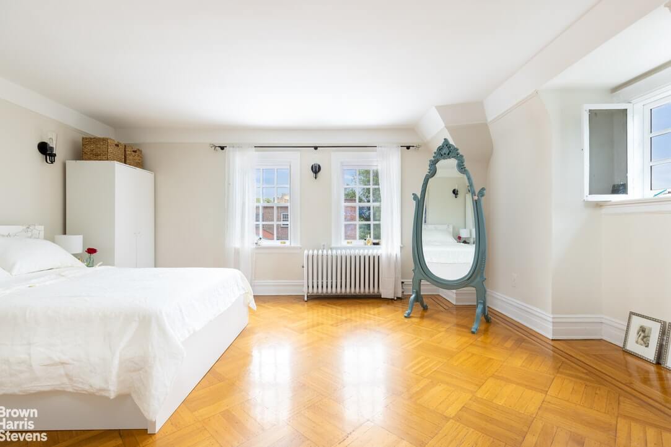
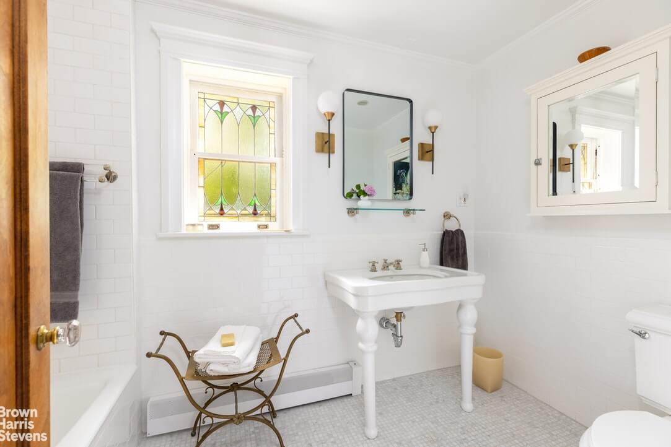
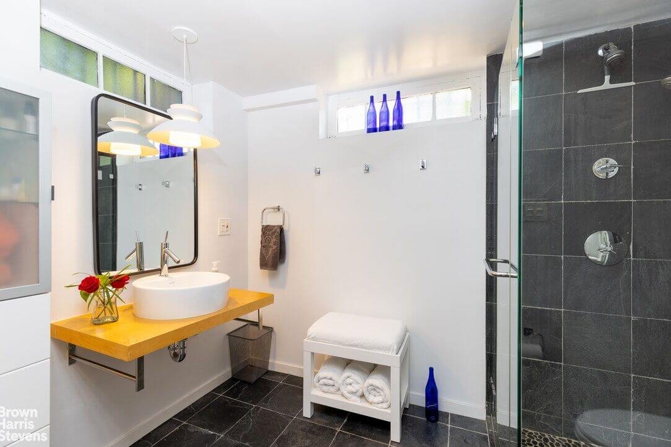
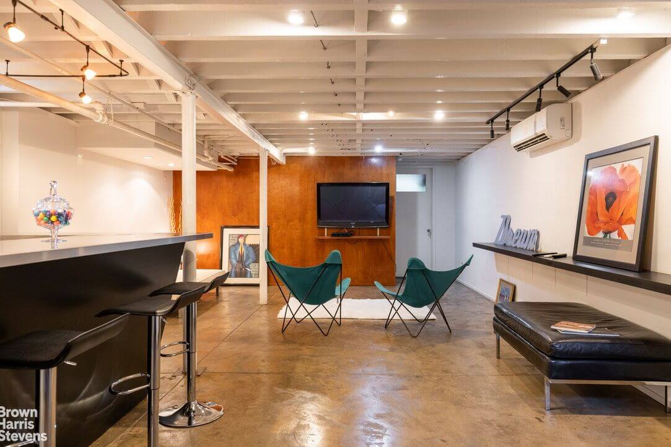
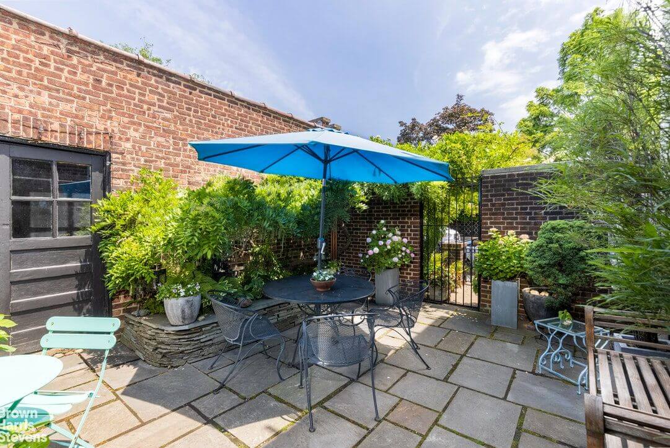
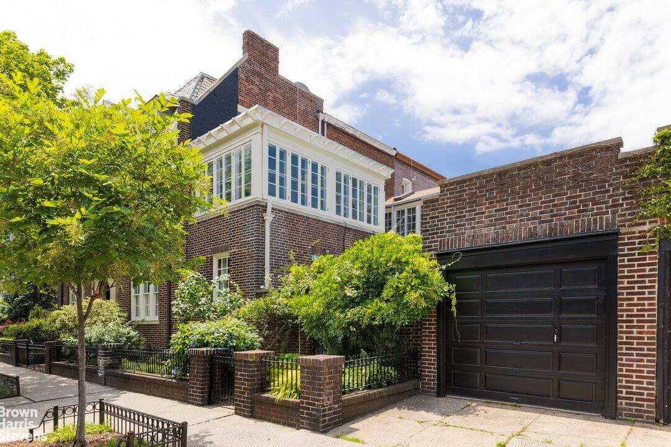
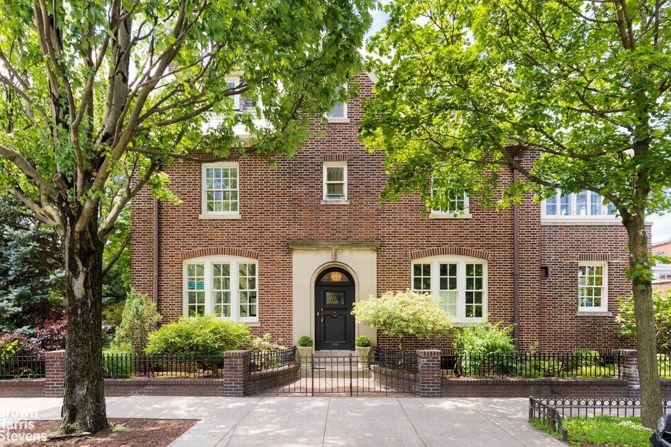
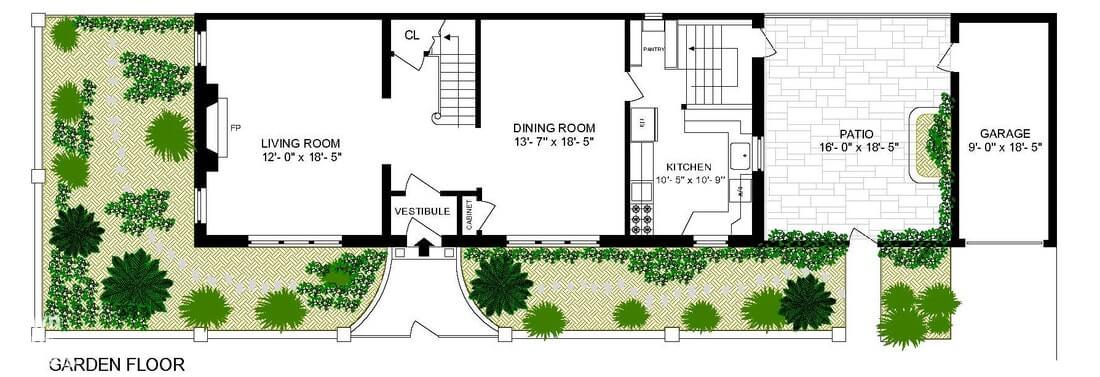
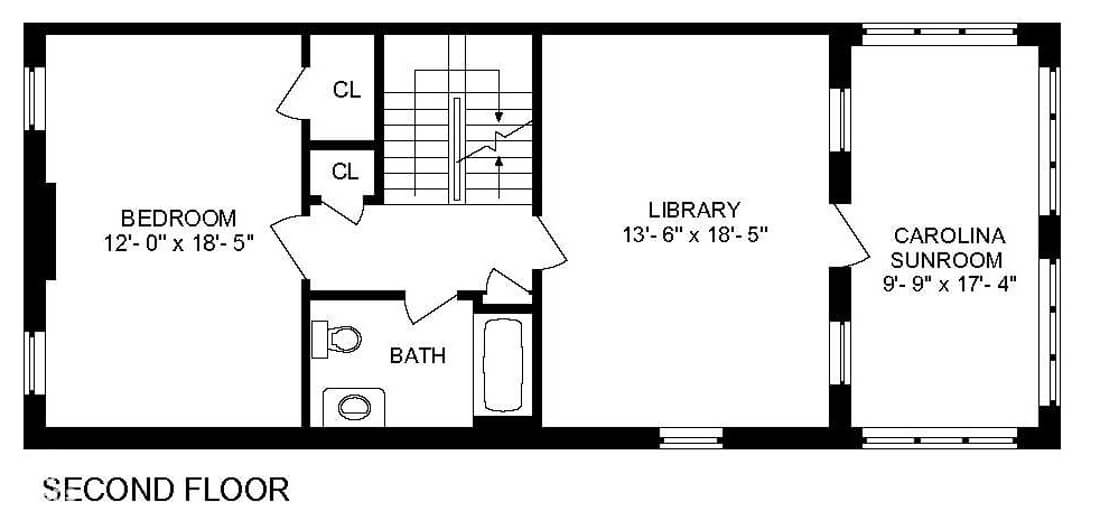
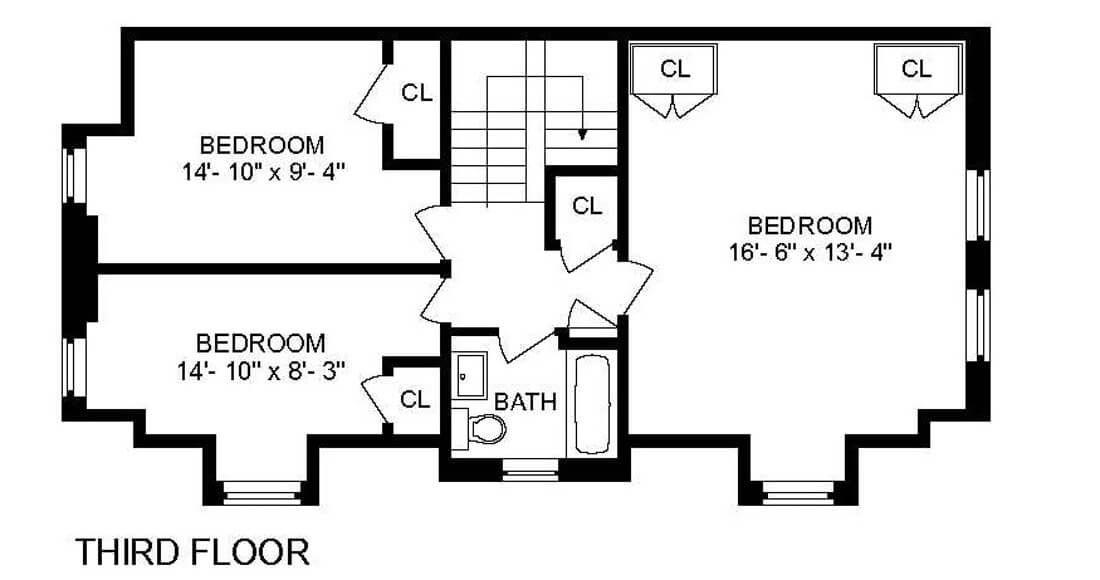
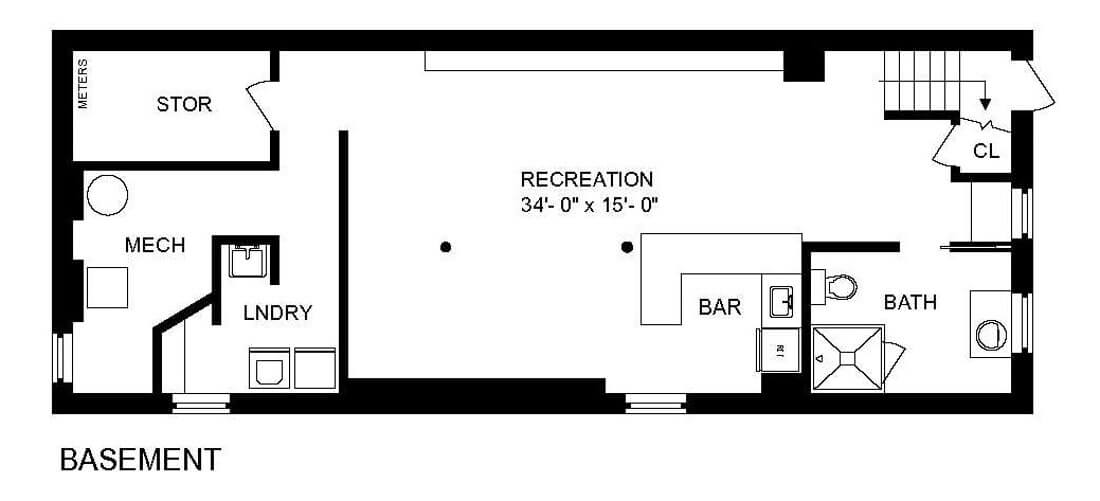
Related Stories
- Find Your Dream Home in Brooklyn and Beyond With the New Brownstoner Real Estate
- Estate-Condition Crown Heights Manse Brimming With Original Details Asks $3.4 Million
- Cobble Hill Anglo-Italianate With Eight Mantels, Pierced Plasterwork Asks $3.75 Million
Email tips@brownstoner.com with further comments, questions or tips. Follow Brownstoner on Twitter and Instagram, and like us on Facebook.





What's Your Take? Leave a Comment