Prospect Lefferts Gardens Row House With Mantels, Fretwork, Pier Mirror Asks $2.25 Million
There are some fine original details in this Prospect Lefferts Gardens single-family, including fretwork, mantels and moldings, but there is also room for updates.

There are some fine original details in this Prospect Lefferts Gardens single-family, including fretwork, mantels and moldings, but there is also room for updates. Located within the historic district, 138 Midwood Street is set on a picturesque block of row houses just a few blocks from Prospect Park.
Developer William A. A. Brown constructed 30 houses here, 15 on each side of the block, all designed by architect George Lawton. Brown was busy on the two blocks of Midwood Street in the historic district between 1898 and 1899, completing two and three-story houses he advertised in 1900 as “modern in every particular.”
In the houses designed by Lawton, four different designs were mixed in the rows with a bit of Romanesque and Renaissance Revival styles on display. No. 138 has Romanesque Revival details on the basement and parlor levels of its brick and stone facade, including arched window and door surrounds, with some Renaissance Revival details on the floor above. The designation report noted that at the time of the 1979 designation an “inappropriate chemical sealant” was affixed to the facade and a metal awning was over the entrance, both have been removed.
Save this listing on Brownstoner Real Estate to get price, availability and open house updates as they happen >>
On the interior, the house still has the traditional layout of kitchen and dining on the garden level, parlors above and one floor of bedroom space. There is a fair amount of carpeting throughout the house, including in the entry, but also plenty of original wood floors with inlaid borders on display. The entry also has a pier mirror, original stair and a columned screen with fretwork.
The front parlor has lost its original mantel — a later 20th century brick and wood fireplace and mantel sits in its place — but both the front and rear parlors have the aforementioned wood floors and pocket doors.
Heading down to the garden level is a bit of a step back in time to the later 20th century as well, with faux rubble stone walls above the original wood wainscoting and another brick fireplace. The floor plan and the listing description indicate the original built-in china cabinet is intact.
The windowed kitchen at the rear is spacious, but its paneled walls, drop ceiling and faux marble counters could benefit from a style upgrade. A full bath and laundry room are also on this level.
Upstairs, the front and rear bedrooms are connected by a passthrough with original built-ins, mirrors and a marble sink with delicate blue garlands ornamenting its porcelain bowl. Each of the bedrooms also retains its original fireplaces with overmantel mirrors, giving a hint as to the original style of the parlor mantel.
There is another full bath, although like the one on the garden level, it is not pictured.
Outside, a paved pathway rings the rear garden with planting beds in the middle and along the sides. The photos show some shrubs in place and plenty of room for someone with a green thumb to make a statement.
The house has been in the same family since 1976 and is now listed for $2.25 million with Jean Marrone and Charles A. Olson of Keller Williams. What do you think?
[Listing: 138 Midwood | Broker: Keller Williams] GMAP
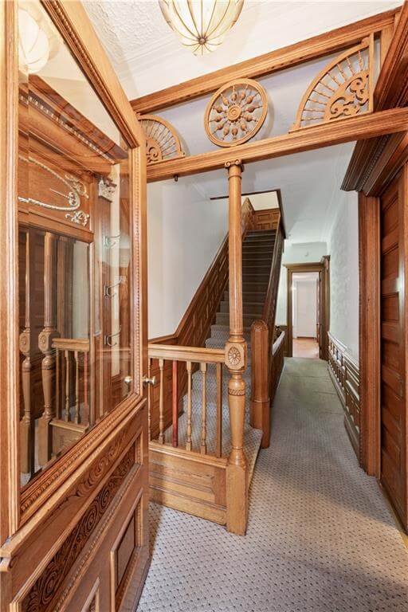
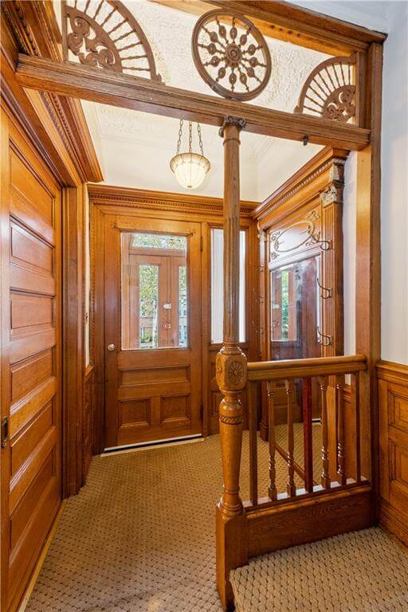
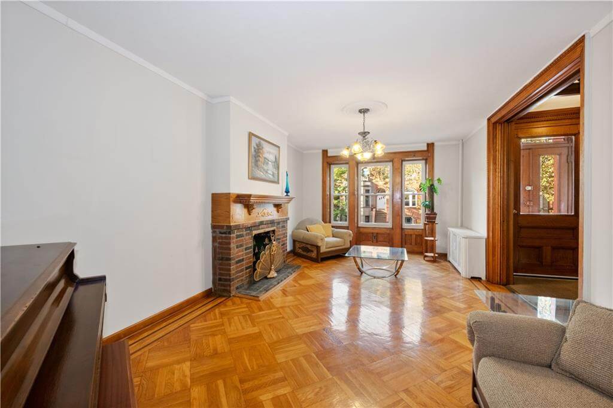
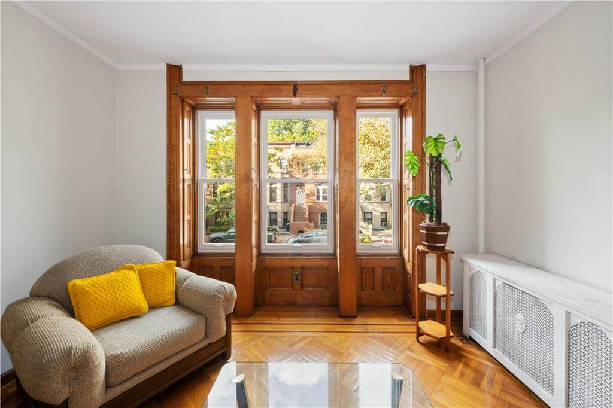
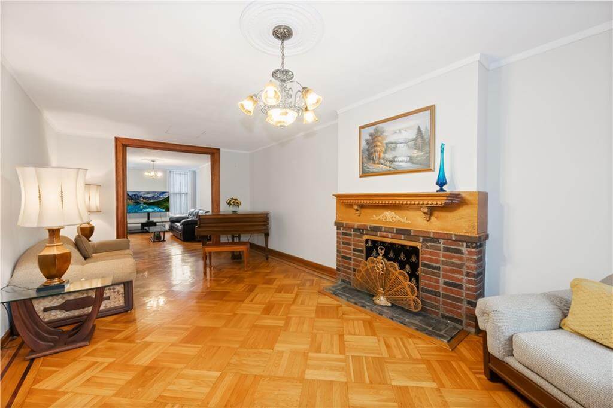
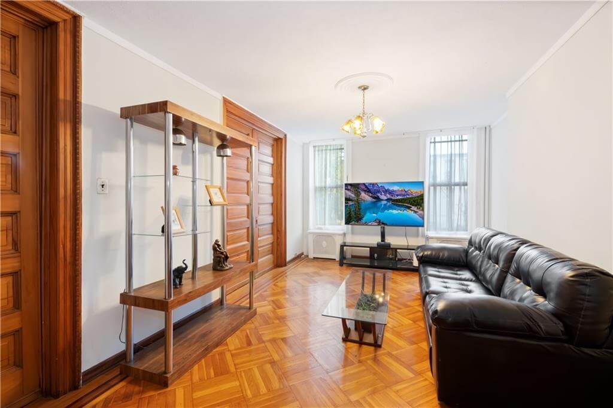
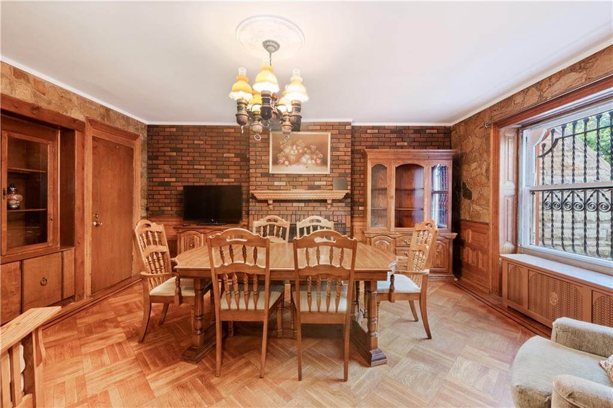
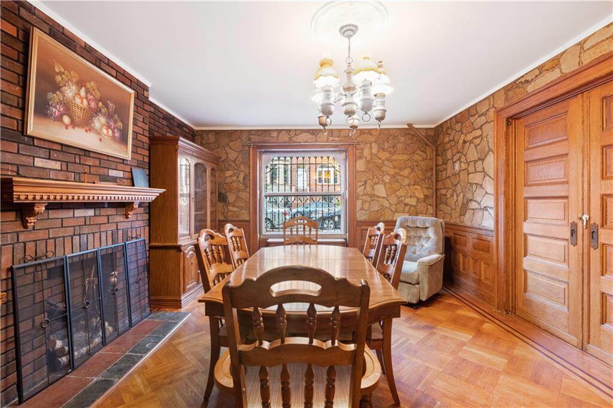
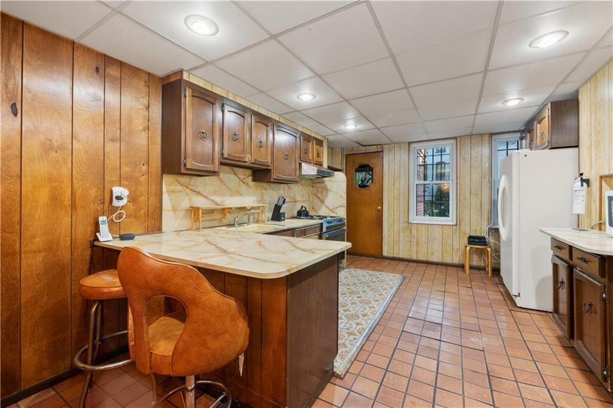
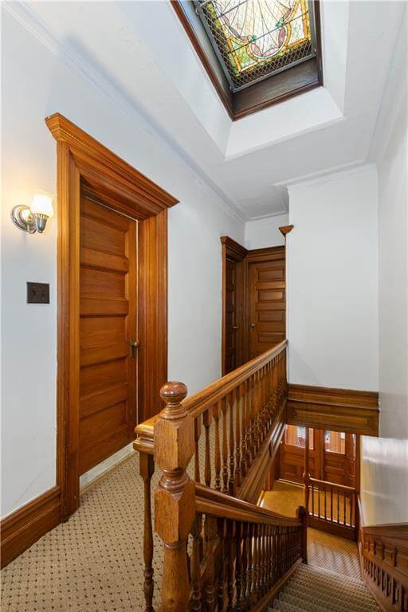
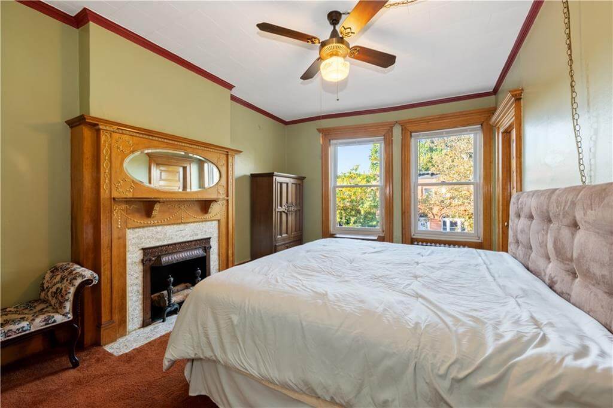
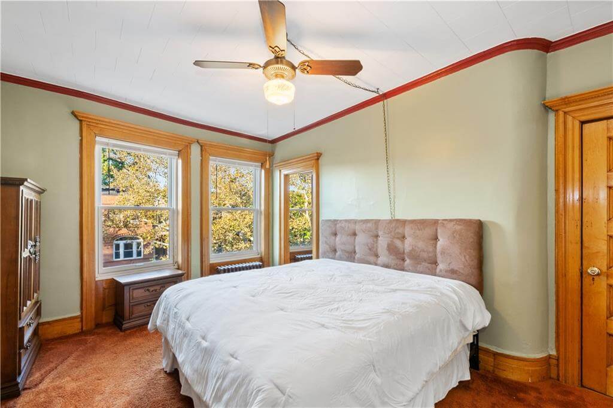
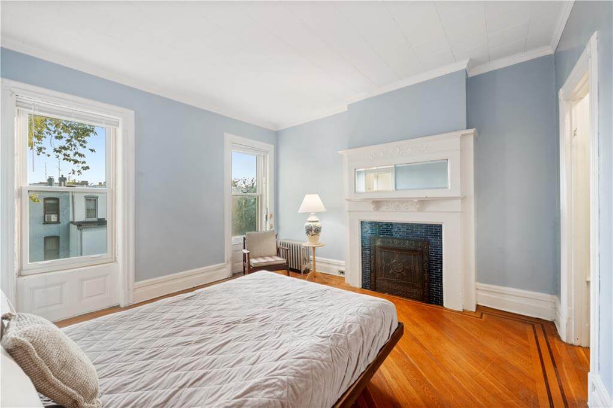
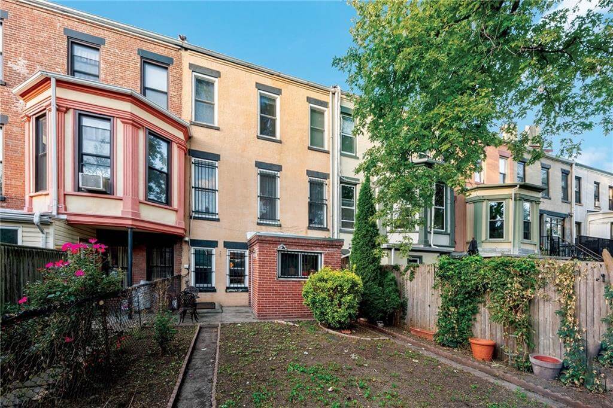
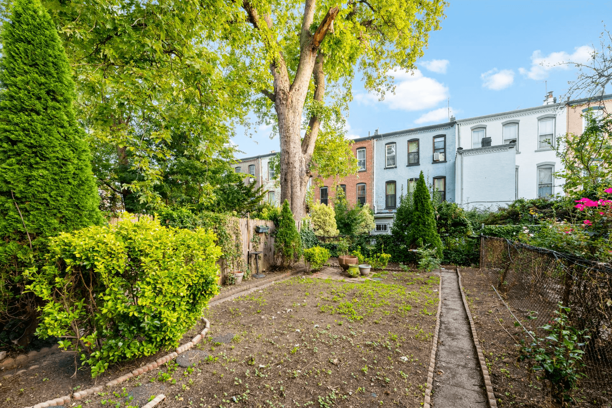
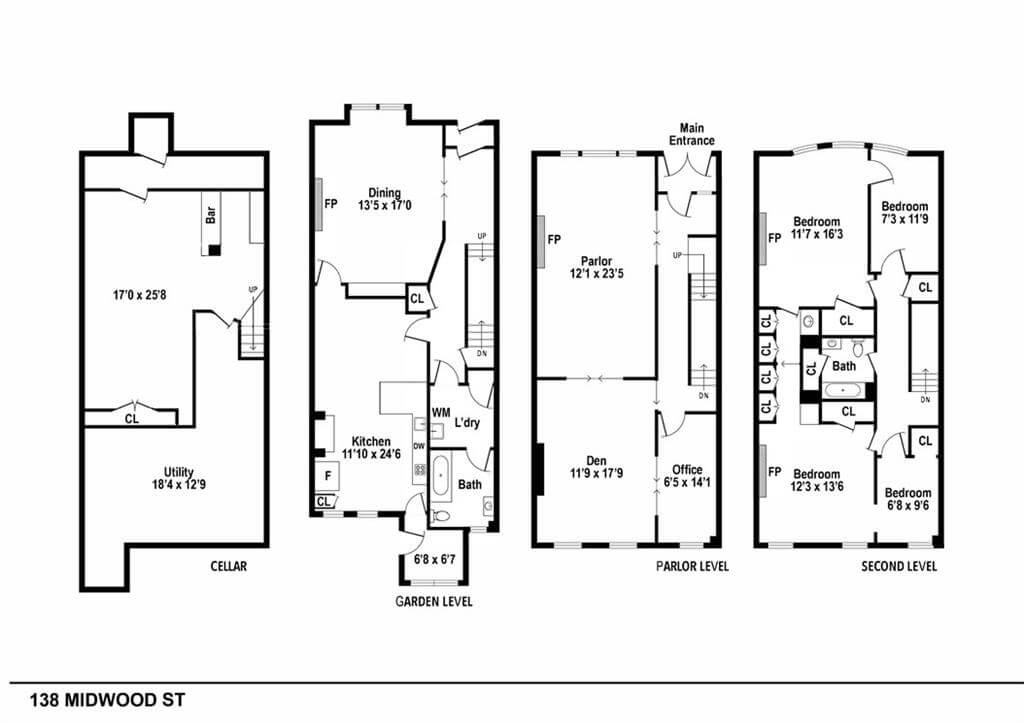
Related Stories
- Find Your Dream Home in Brooklyn and Beyond With the New Brownstoner Real Estate
- Bay Ridge’s Quirky Gingerbread House Returns, Briefly, Still Asking $9 Million
- Crown Heights Renaissance Revival House With Five Mantels, Stained Glass Asks $2.485 Million
Email tips@brownstoner.com with further comments, questions or tips. Follow Brownstoner on Twitter and Instagram, and like us on Facebook.





What's Your Take? Leave a Comment