Crown Heights Renaissance Revival House With Five Mantels, Stained Glass Asks $2.485 Million
Located a short stroll from Brower Park, the single-family is bursting with woodwork, mantels and other fetching details that should look familiar to old house lovers aware of other Charles Reynolds and Axel Hedman collaborations in the neighborhood.

When this Renaissance Revival single-family was completed at the turn of the 20th century, developer Charles G. Reynolds pitched it and its neighbors in the row as “a grand opportunity” to live in the “garden spot of Brooklyn” in a house with up-to-date features and innovations. Located a short stroll from Brower Park in Crown Heights, 208 Brooklyn Avenue is still bursting with the woodwork, mantels and other fetching details that that would have appealed to a buyer reading Reynolds’ ad in 1902.
In the Crown Heights North II Historic District, the house was part of a boom in development in the area in the late 19th and early 20th century and Reynolds was one of its busiest builders. He built about 90 houses in the district and the designation report estimates he built almost 500 in the borough. Here he employed Axel Hedman to design a row of pale stone three-story houses with projecting, full height bays and bracketed cornices near the fashionable park established in 1892 (and known as Bedford Park till the 1920s.)
Some of the interior details that survive intact should look familiar to old house lovers aware of other Reynolds and Hedman collaborations in the neighborhood. The parlor level boasts swag-bedecked moldings, interior shutters, plasterwork, pier mirrors, pocket doors, stained glass and two mantels. The middle parlor holds the most impressive features: a coffered ceiling, wainscoting, and columned screens separating the space from the front parlor and the center stair. The columned mantel with original tile work and insert is flanked by stained glass windows — a benefit of the house being at the end of the row and semi-detached. The video tour offers a closer look at some of the details .
Save this listing on Brownstoner Real Estate to get price, availability and open house updates as they happen >>
A modern kitchen has been inserted into the rear of the parlor floor but the mantel and built-ins, complete with leaded-glass doors, are intact.
Upstairs are front and rear bedrooms, each with a mantel although the one in the rear bedroom is in need of more than a bit of TLC, with only a shelf and what may be a summer cover remaining. The bedrooms are joined by the expected passthrough with marble sinks, stained glass windows and cabinets, but here the space has been opened up and incorporated into a modern bathroom with a shower and claw foot tub.
While a legal single-family, the garden level is set up as an apartment with full bath and kitchen. It isn’t included in the listing photos or the video tour but the floor plan shows another mantel in what would have been the dining room, for a total of five in the house. Laundry is located in the cellar below.
The fenced-in rear yard has a paved, two-level patio with planting beds.
The house last sold in 2001. Listed with Jeffrey St. Arrromand of Serhant, it is priced at $2.485 million. An open house is scheduled for Sunday, October 17 from noon to 1:30 p.m. What do you think?
[Listing: 208 Brooklyn Avenue | Broker: Serhant] GMAP
Related Stories
- Find Your Dream Home in Brooklyn and Beyond With the New Brownstoner Real Estate
- Park Slope Limestone With Plasterwork, Mantels, Marble Sinks Asks $3.2 Million
- A Park Slope Townhouse Packed With Original Details, Including Marble Sinks, Asks $4,999,999
Email tips@brownstoner.com with further comments, questions or tips. Follow Brownstoner on Twitter and Instagram, and like us on Facebook.

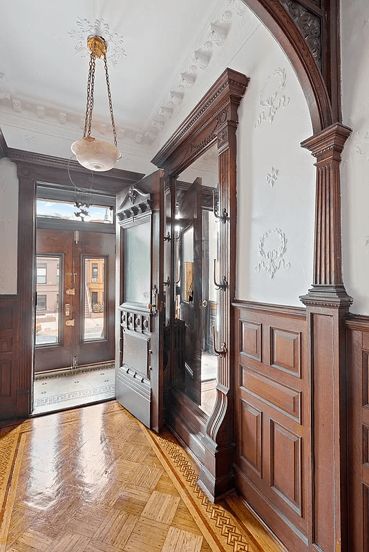
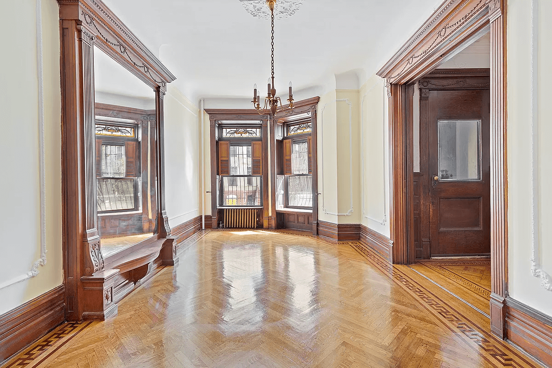
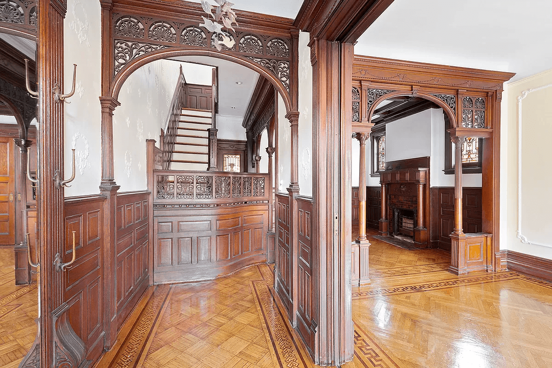
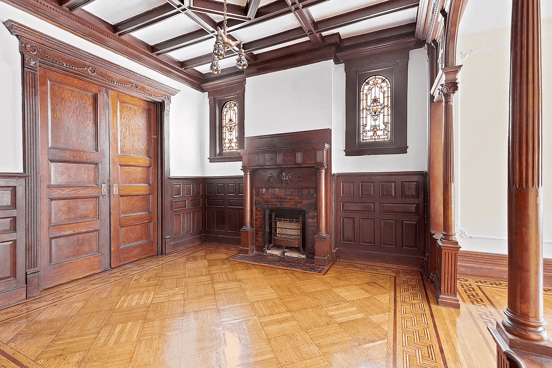
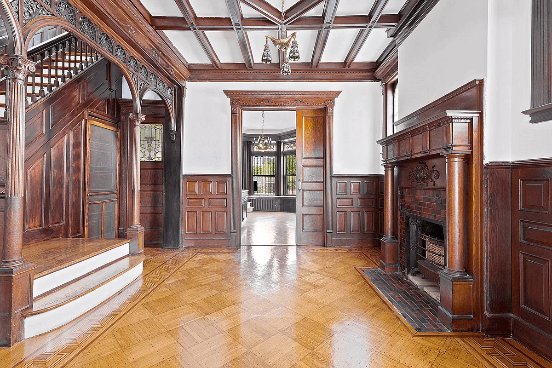
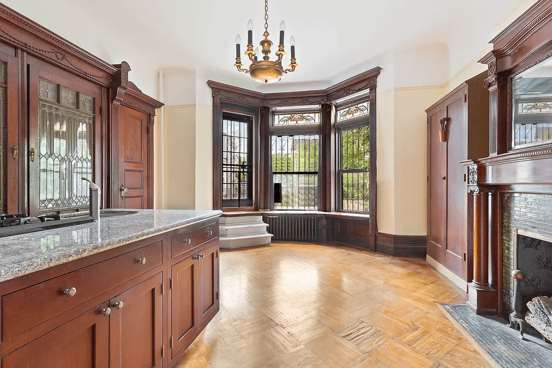
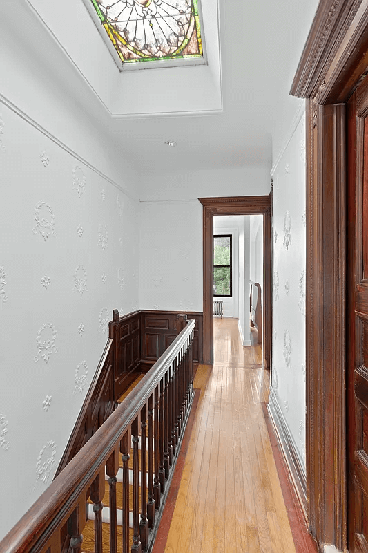
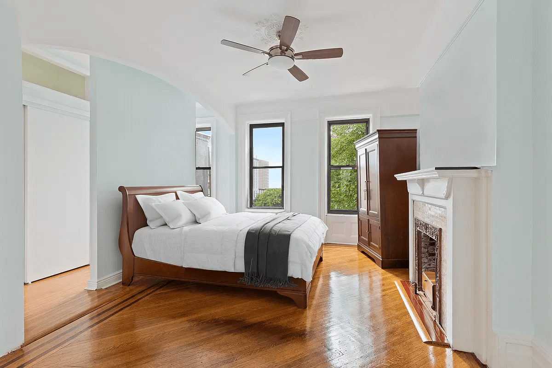
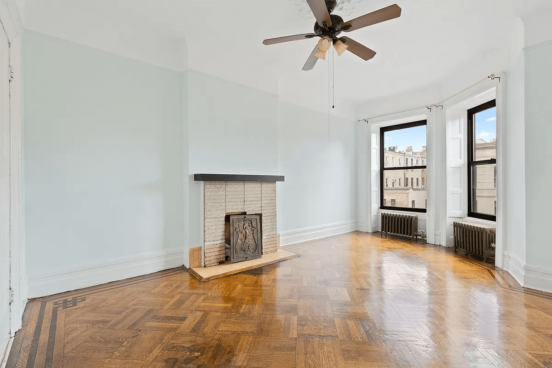
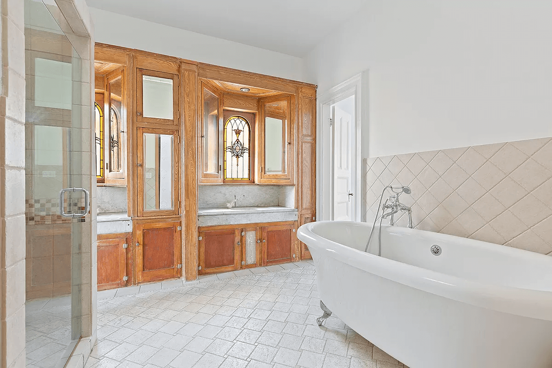
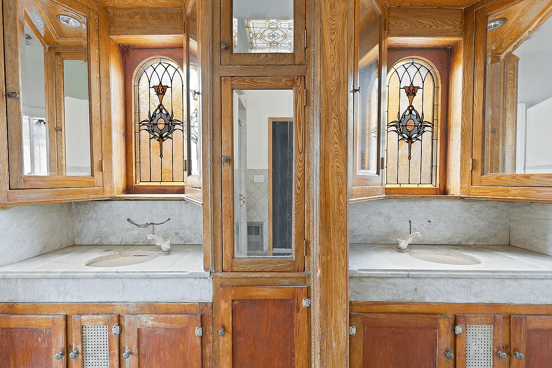
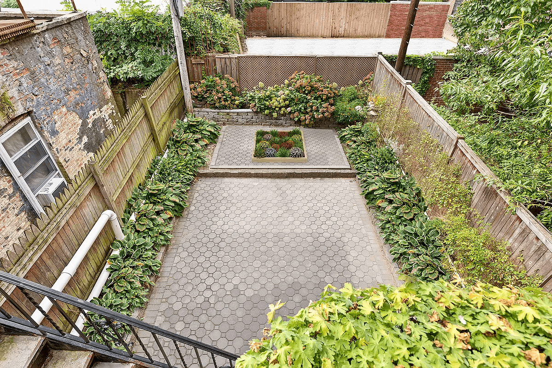
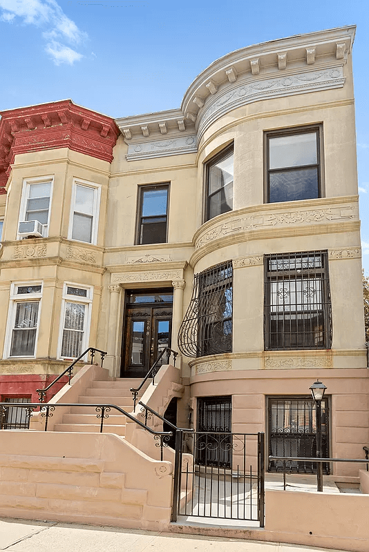
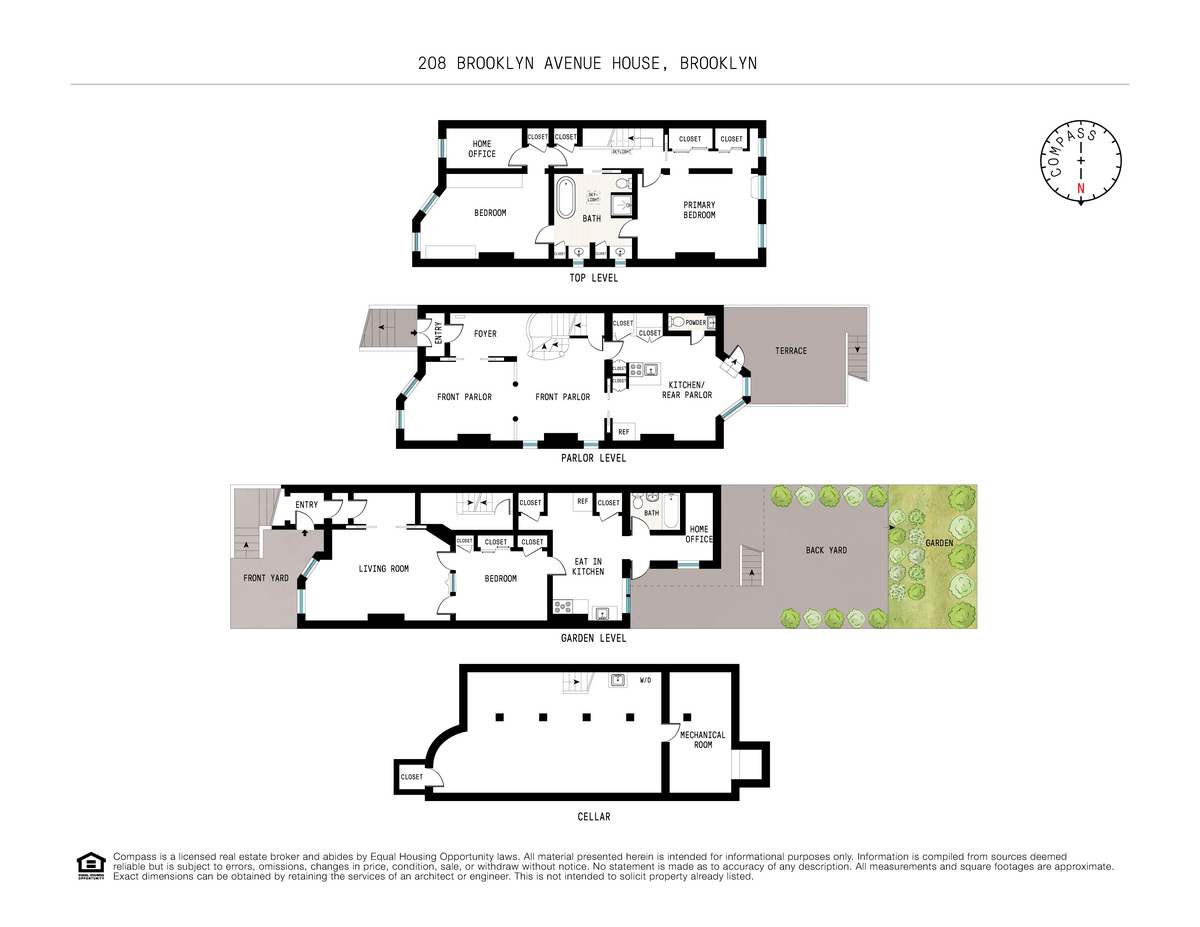
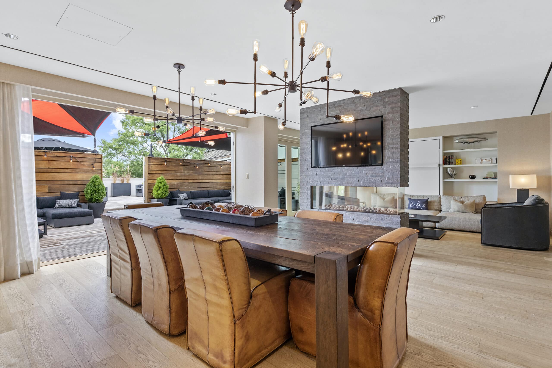
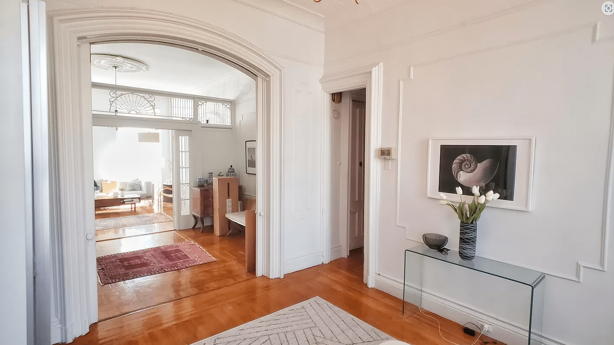
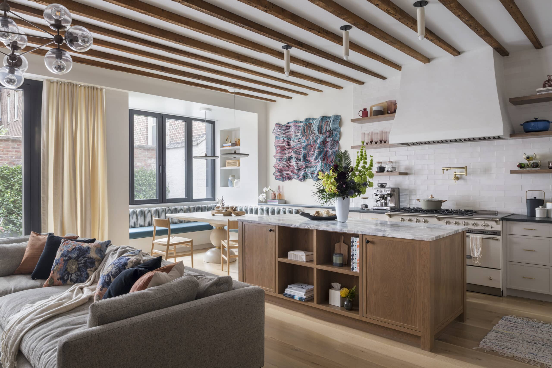
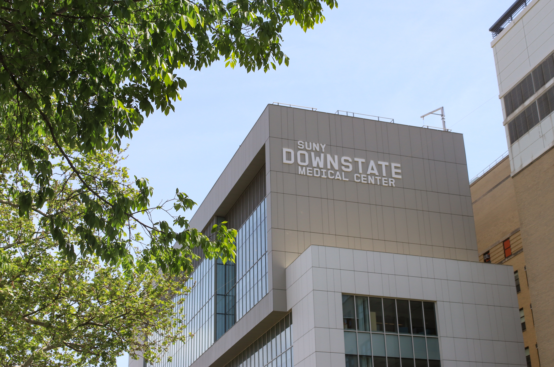




What's Your Take? Leave a Comment