Prospect Lefferts Gardens Limestone With Elaborate Woodwork Asks $2.25 Million
The single-family row house also has stained glass windows, built-ins, columned mantels, and an ice box.

Photo via Coldwell Banker Reliable Real Estate
There is plenty of woodwork to drool over in this early 20th century row house. Fretwork, wainscoting, moldings, a pier mirror, window seats, and more are all to be found — and all those details appear to have been lovingly cared for. At 173 Rutland Road in the Prospect Lefferts Gardens Historic District, the house hasn’t changed hands since the 1970s so while a new owner can expect a few upgrades might be needed there is plenty of period charm in place.
Details like the impressive middle parlor with ornate stair pop up in many other houses by the duo behind this limestone: developer Charles G. Reynolds and architect Axel S. Hedman. Plans for a row of 20-foot-wide single-family houses were filed in 1908, and by 1909 Reynolds was advertising the neo-Renaissance row as “the most artistic two-story and basement stone houses in Brooklyn” with parquet floors, showers, and tasteful decoration.
The original triple parlor arrangement is still here, with front, middle, and rear parlors. Dining and kitchen are on the garden level. On the second floor are front and rear bedrooms and the expected petite third bedroom.
Most of the listing photos show the beauty of the entry and the parlor level with wall moldings, ceiling medallions, stained glass, fretwork screens, and a columned mantel in the middle parlor. A detail shot of the staircase shows a checkerboard pattern on the steps. The rear parlor has built-ins with leaded glass doors, a window seat, and Lincrusta on the walls.
There aren’t any listing images of the garden level. The floor plan shows there is still a butler’s pantry between the dining room and kitchen, and the listing mentions an ice box still in place. There is a laundry room and full bathroom as well as mudroom with access to the rear yard.
Upstairs, the floor plan has been tweaked: The traditional pass-through between the front and rear bedrooms has been converted to a bathroom. The built-in storage, mirrors, and twin marble sinks are still in place, and a photo shows a glimpse of some more modern tile work. Hopefully the floor plan isn’t entirely accurate, as a toilet isn’t indicated.
The large bedrooms both have columned mantels with mirrors, picture rails, and wood floors with inlaid borders.
Saddik Bokhari and Mary Kae Higgins of Coldwell Banker Reliable Real Estate have the listing, and the house is priced at $2.25 million. If you want to see it in person there is an open house on Sunday, November 9 from noon to 1:30 p.m. What do you think?
[Listing: 173 Rutland Road | Broker: Coldwell Banker Reliable Real Estate] GMAP
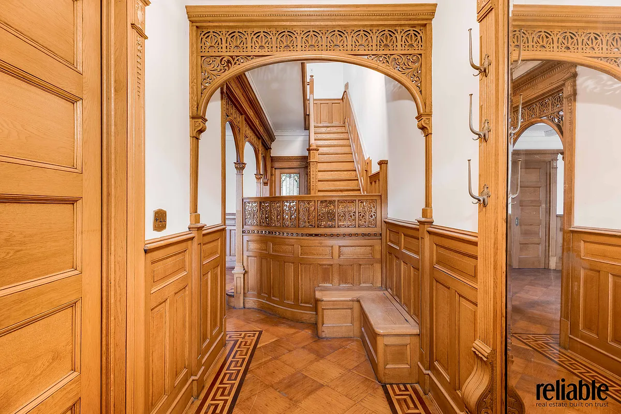
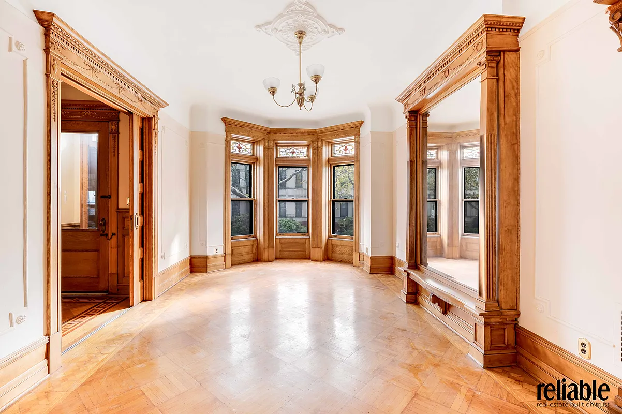
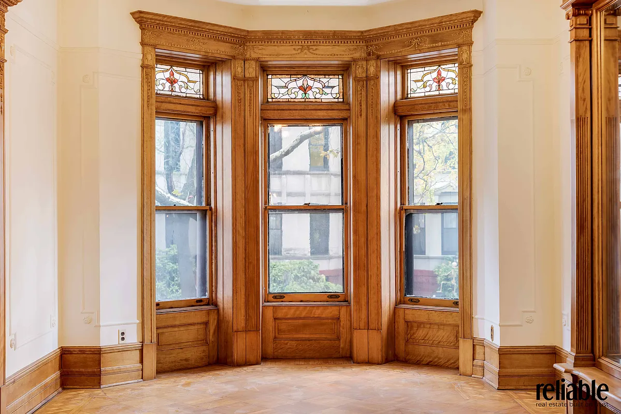
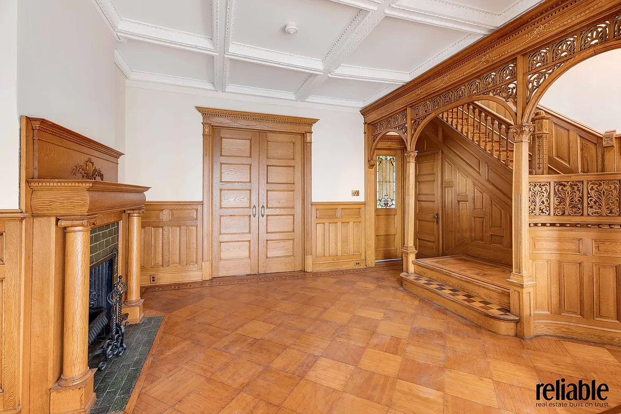
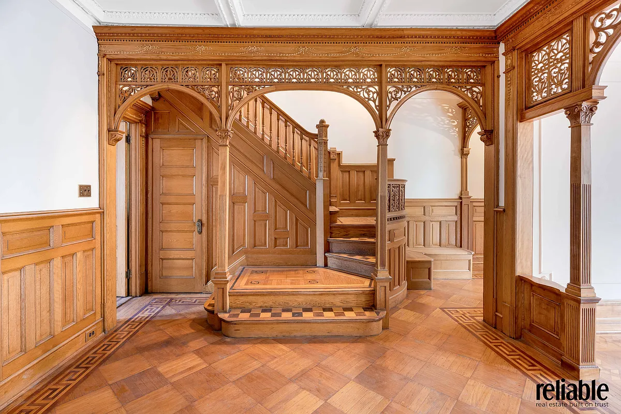
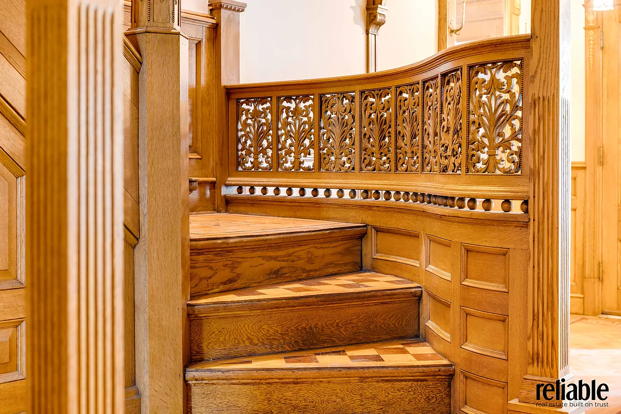
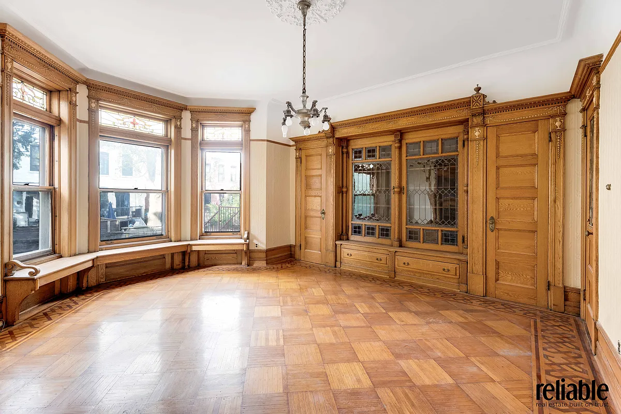
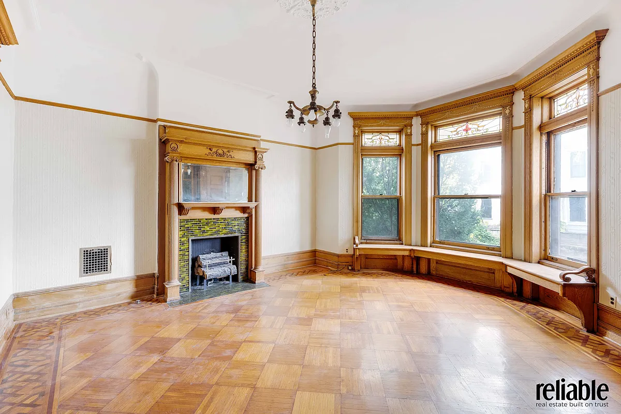
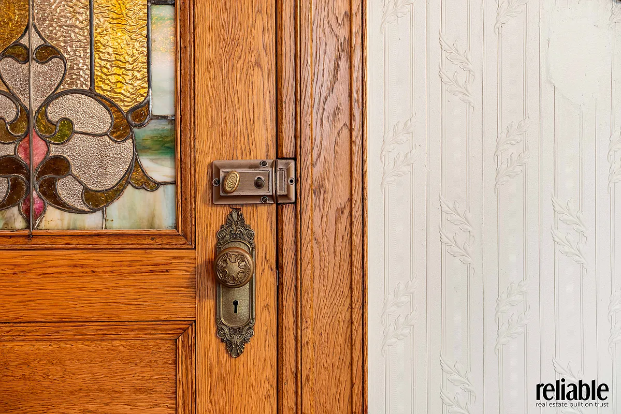

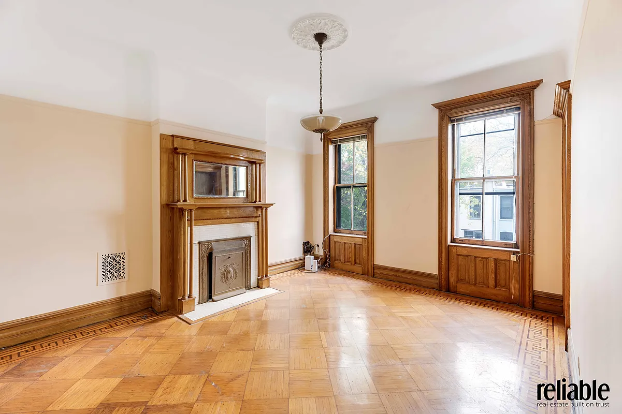
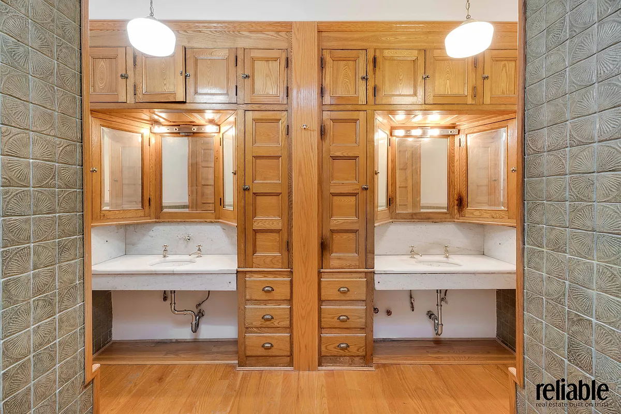
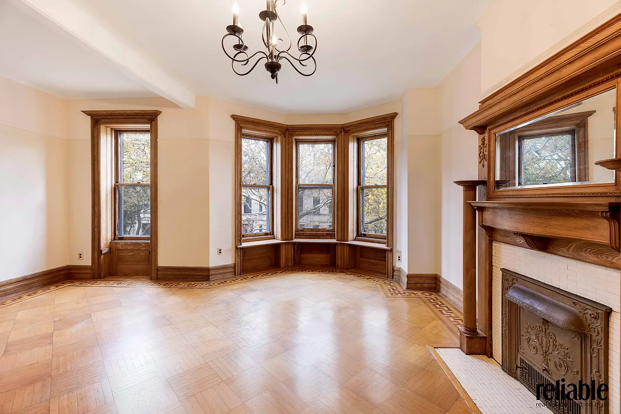
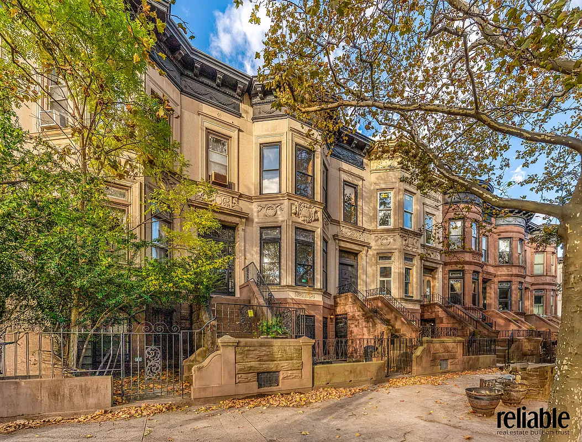
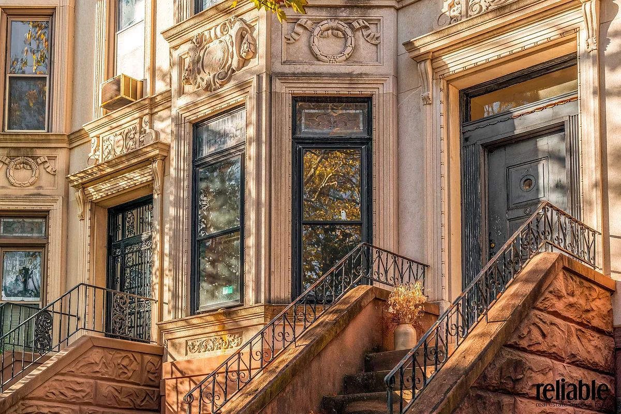
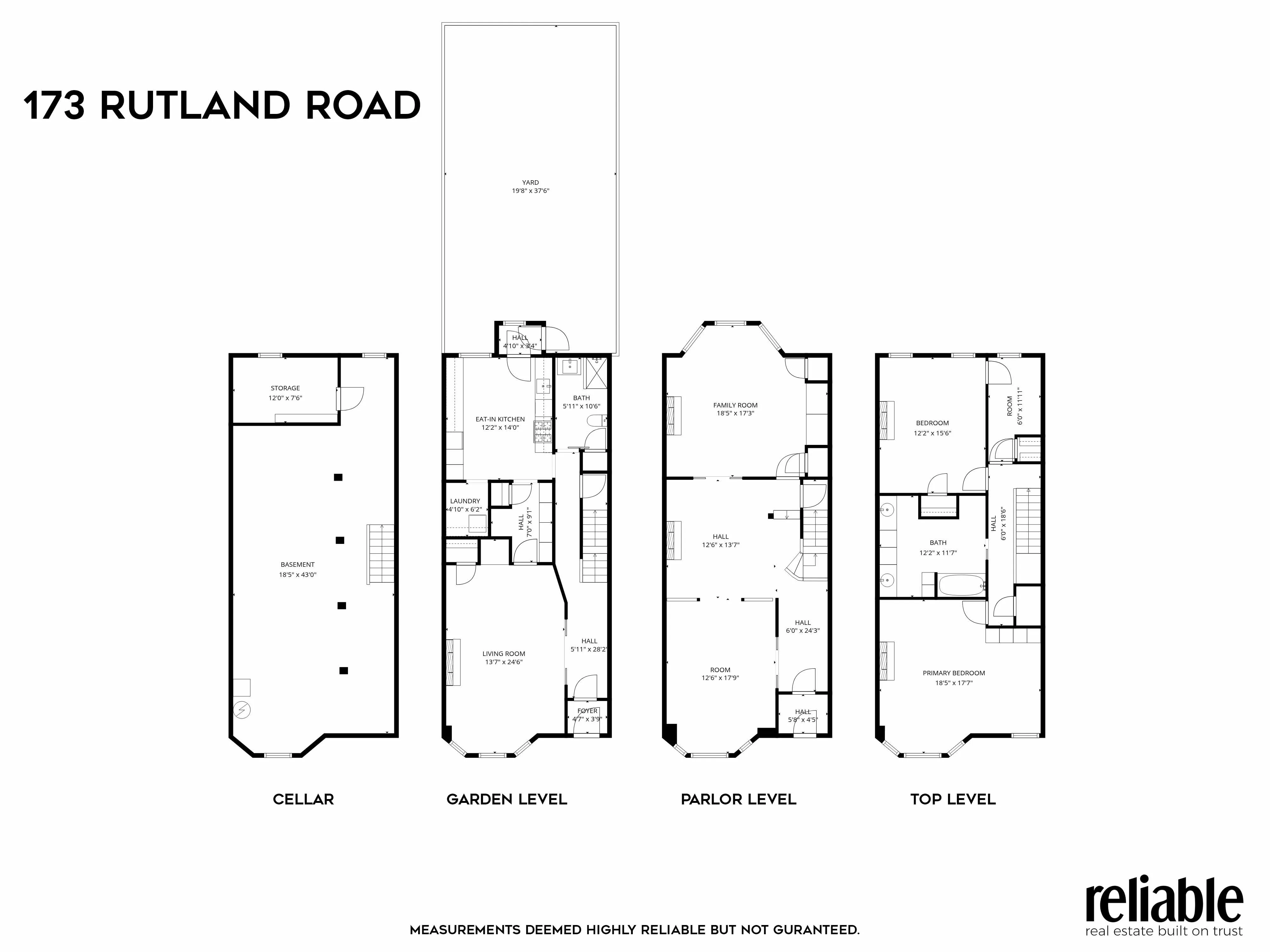
[Photos via Coldwell Banker Reliable Real Estate]
Related Stories
- Boerum Hill Row House With Seven Marble Mantels, Central Air Asks $4.995 Million
- Midwood Park Colonial Revival With Pass-Through, Sleeping Porch Asks $2.8 Million
- Designer’s Greenpoint Wood Frame With Marble Mantels Asks $3.5 Million
Email tips@brownstoner.com with further comments, questions or tips. Follow Brownstoner on X and Instagram, and like us on Facebook.

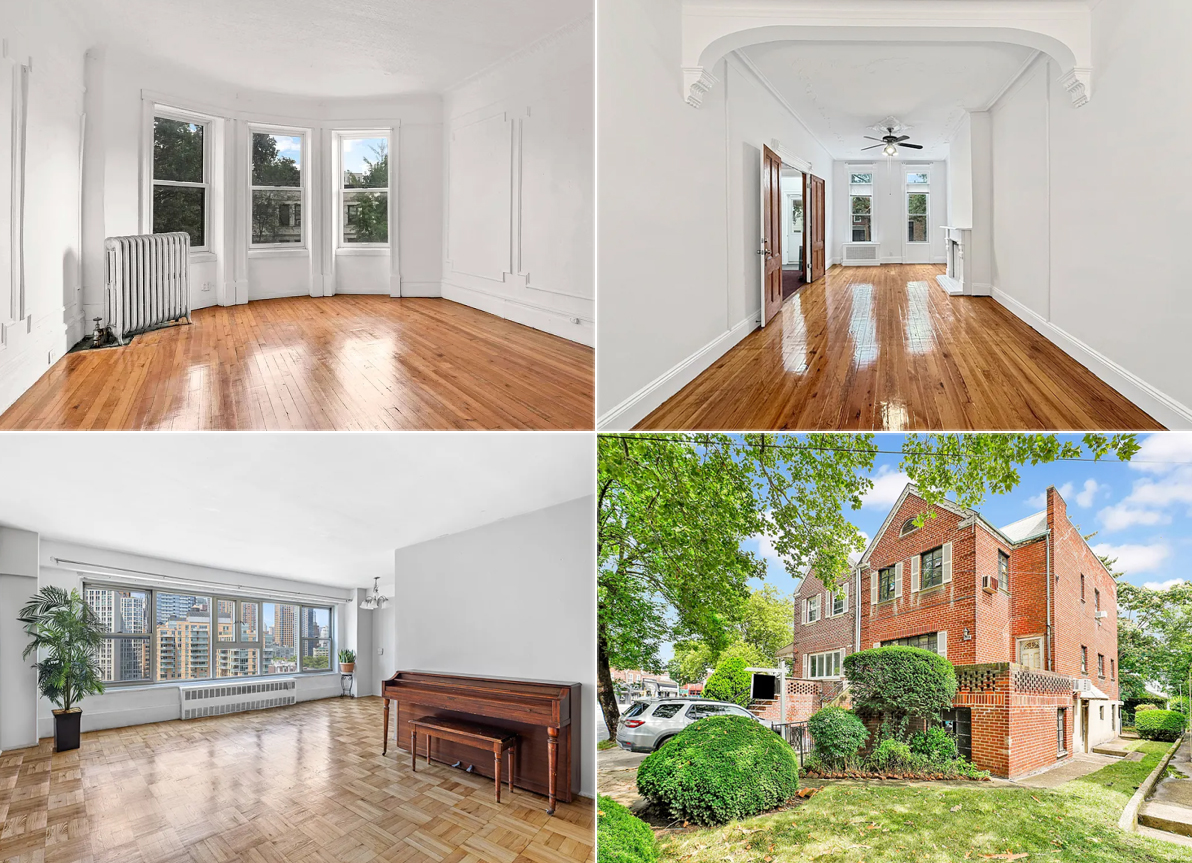
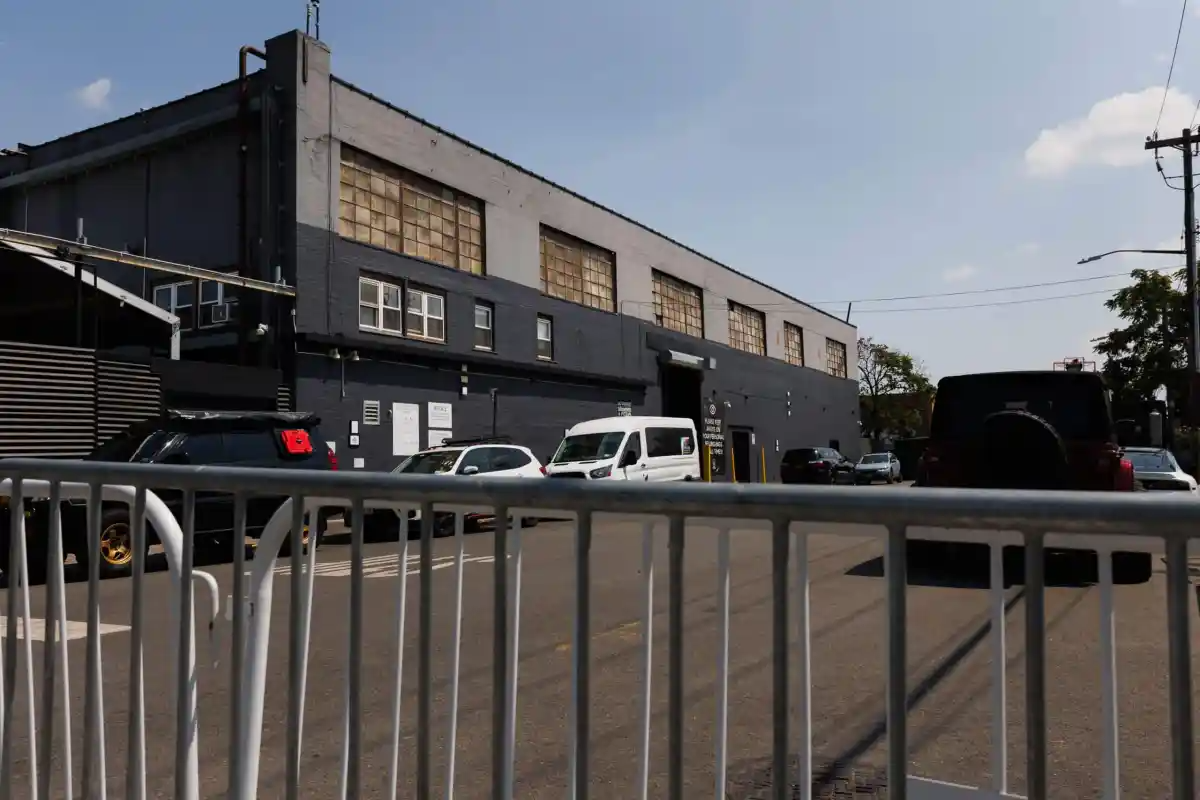

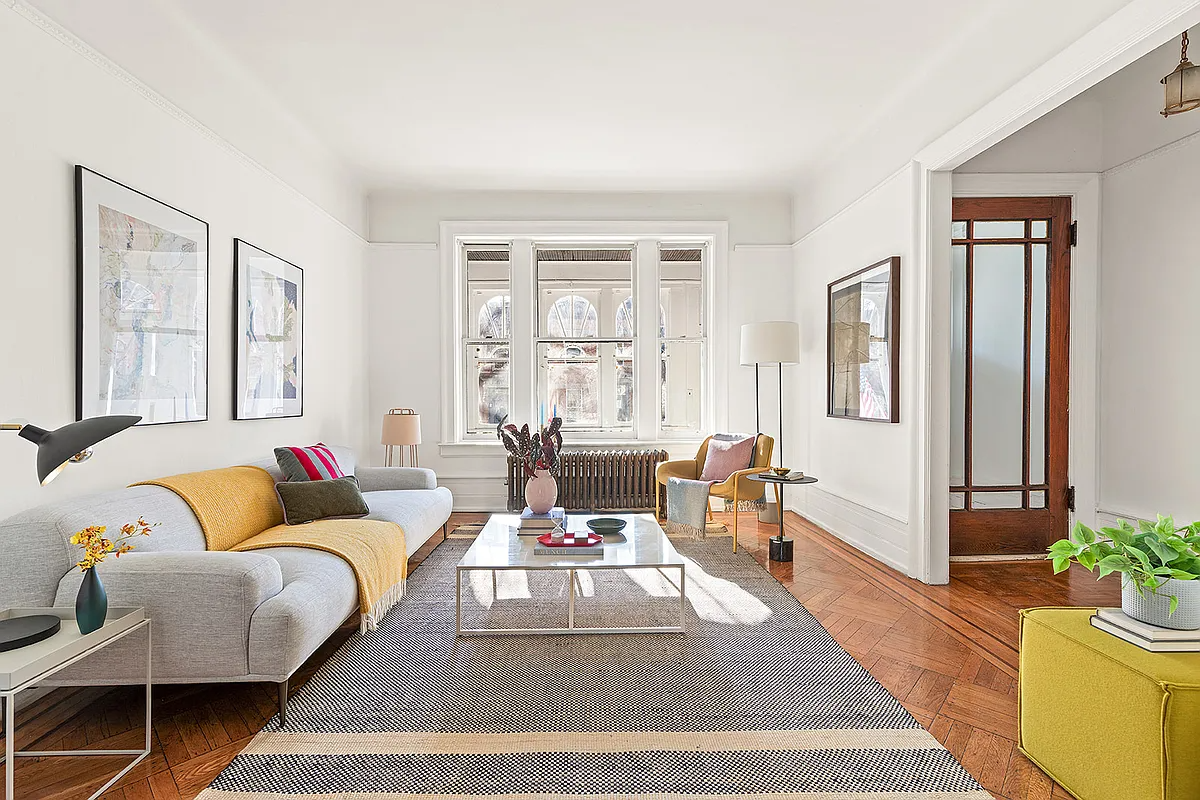
Charles Gavan Reynolds was my Great Grand Uncle. He did a great job! His father was another builder in Bedford Sty, Michael Joseph John Reynolds (my GG Grandfather). He actually died on the job! This Brownstone is beautiful. No need to renovate! It’s got to be the best in Brooklyn. My grandparents (Gertrude (Nunan) & Dr. Frank B. Ring) and great grandparents (Joseph and Philomena (Reynolds) Nunan) lived on 94 Fenimore Street most of their lives. My grandmother Gertrude was born on Bainbridge in Bedford Sty. I love the Brownstoner Newsletter and love looking at all the places in Brooklyn for sale.
Thanks for sharing your family history!