Prospect Heights Brownstone With Statement Kitchen, Exposed Brick Asks $2.85 Million
After a recent renovation, this petite 1870s Prospect Heights two-family brownstone has a statement-making bright green kitchen and modern finishes throughout.

After a recent renovation, this petite 1870s Prospect Heights two-family brownstone has a statement-making bright green kitchen and modern finishes throughout. It’s on a brownstone-filled stretch of St. Marks Avenue in the Prospect Heights Historic District.
Built circa 1877 according to the designation report, the two-story house at 165a St. Marks Avenue is one of a group of seven transitional Italianate/Neo-Grec brownstones developed and built by John McCormack. They have rusticated basements, arched door hoods and lintels with incised ornament, high stoops and deep bracketed cornices.
Save this listing on Brownstoner Real Estate to get price, availability and open house updates as they happen >>
Now a two-family set up as a triplex and a garden level studio apartment, the home was renovated in 2017. An old listing shows that there was a bit of original detailing in place, and those features — such as the original stair and moldings — were incorporated into the recent update by architect Graydon Yearick. The substantial alterations included all new kitchens, baths, exposing some brick walls, and new heart pine floors that, according to the listing, were reclaimed from the Biltmore Hotel in Clearwater, Fla.
It’s relatively narrow at 17 feet and the parlor level has a petite front parlor with an exposed brick wall and a kitchen with space for a dining room table at the rear. A butler’s pantry with pale wood, glass-fronted cabinets and a bar sink separates the two spaces. The kitchen makes a bold statement with bright green cabinets and stone counters. The slab-fronted cabinets wrap around an original chimney bump-out with exposed brick.
Upstairs are two bedrooms, both with built-in storage, wood floors and exposed brick. There are two full baths, plus a half bath on the parlor level, all with radiant heated floors. The full bath shown has a walk-in shower, modern wood vanity and graphic black and white cement floor tiles.
The garden level has a media room or bedroom, laundry and rear garden access for the duplex, as well as a not-yet-built out room with plumbing in place for a bathroom. Also on this level is a studio apartment. The overall design aesthetic continues in the apartment with more wood floors, exposed brick and renovated kitchen and bath.
The renovation also included central air, a new roof and updated electrical and plumbing. Out back there’s a deep rear garden with a stone path leading through planting beds to a patch of grass.
Before the renovation, the house sold for $2.165 million in 2016. Now listed with Sarah Chamberlin and Kirsten Syrett of Compass, it is on the market for $2.85 million.
[Listing: 165a Saint Marks Avenue | Broker: Compass] GMAP
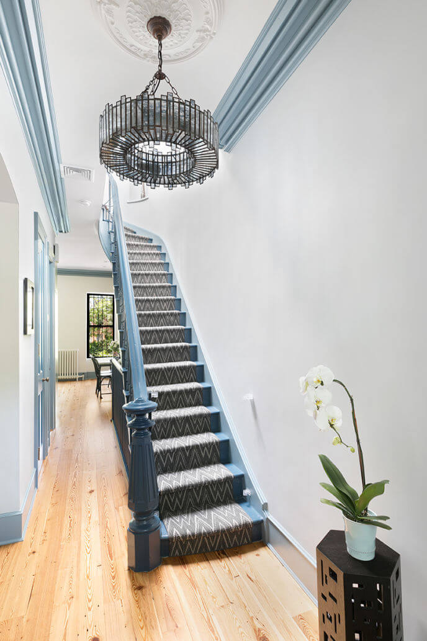
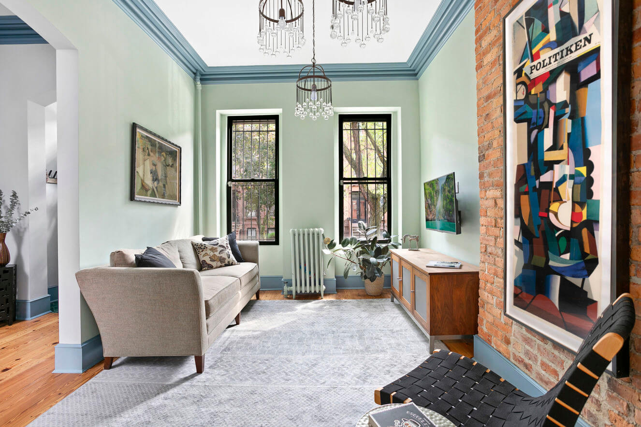
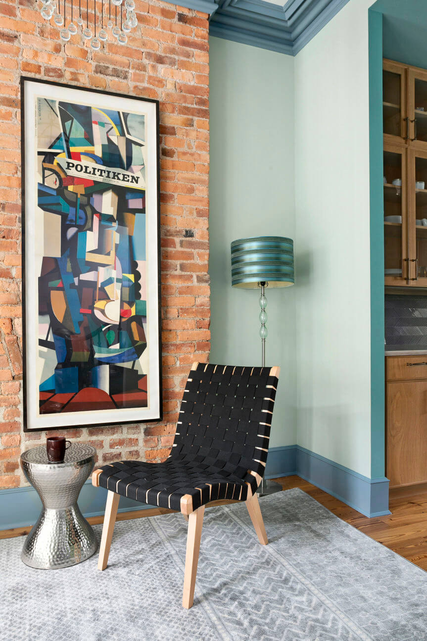
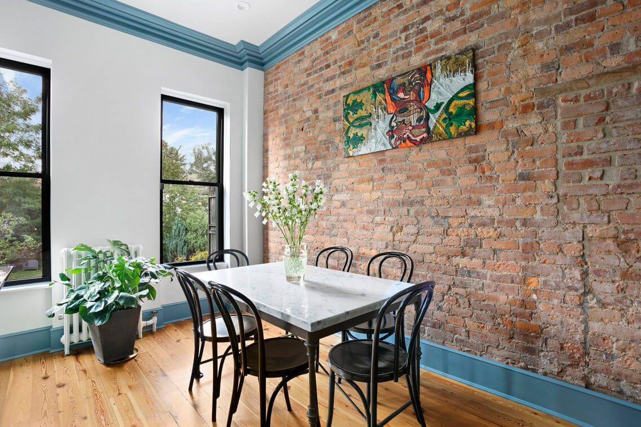
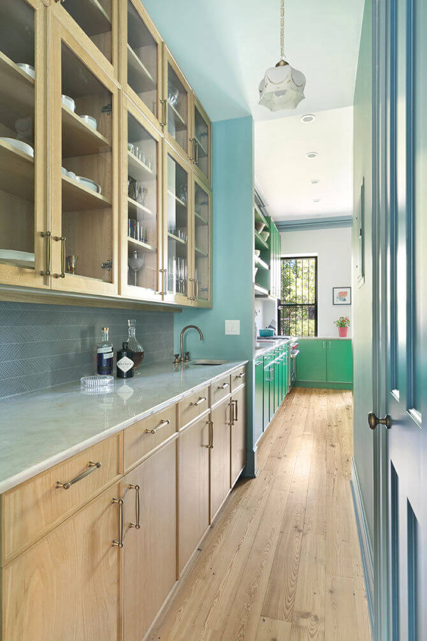
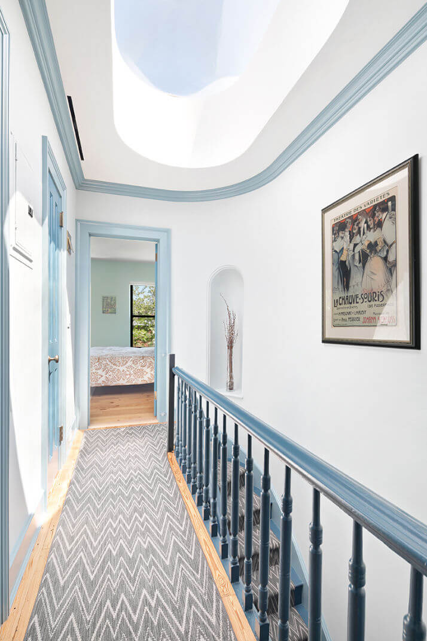
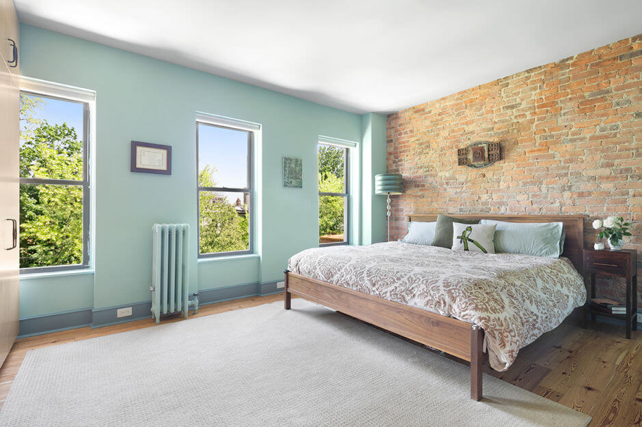
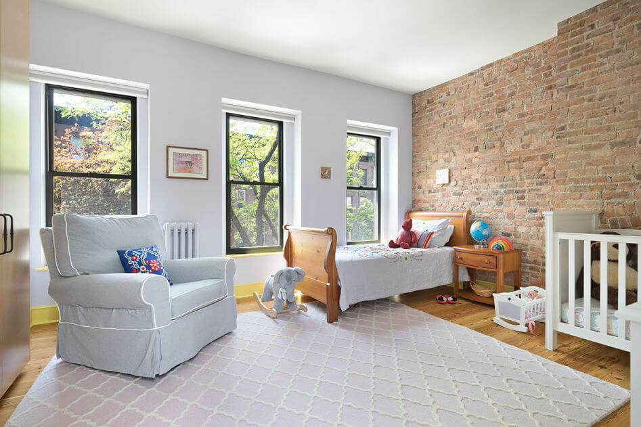
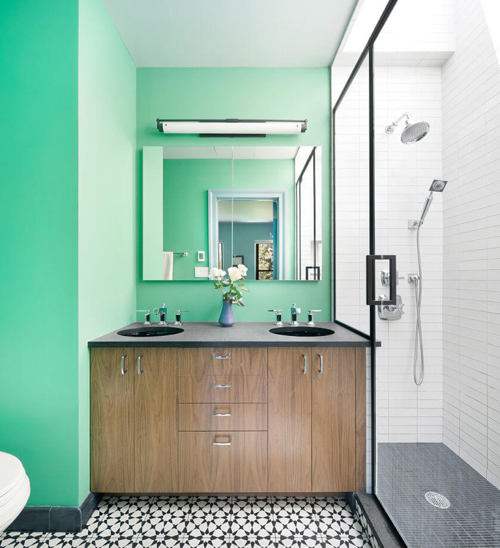
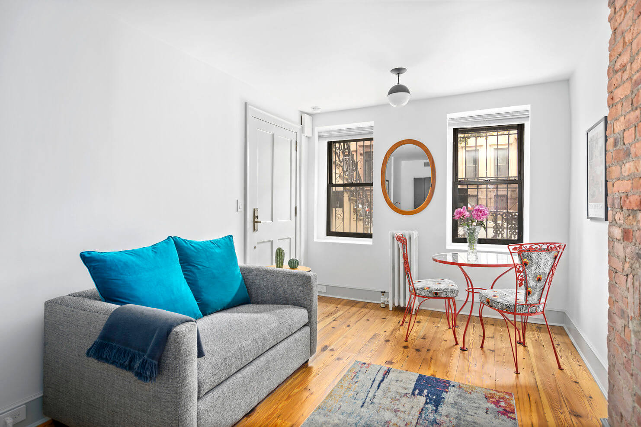
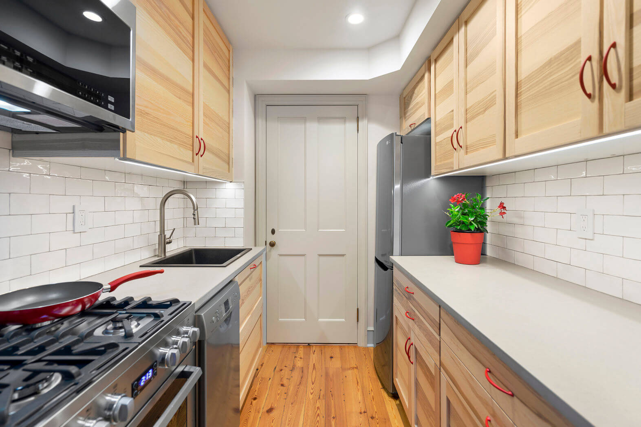
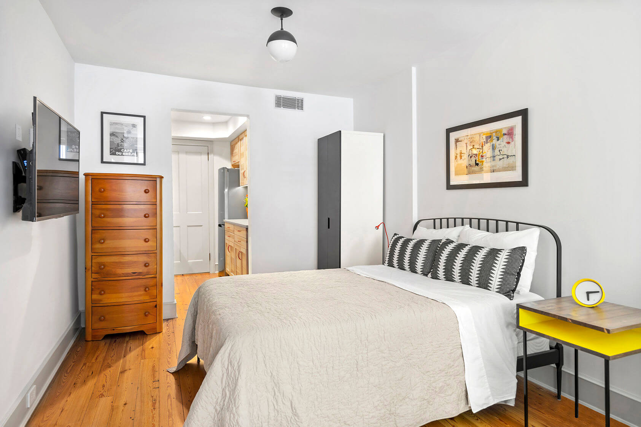
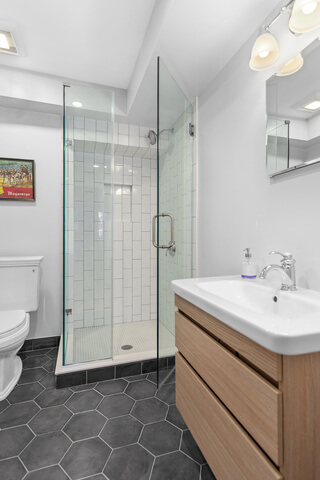

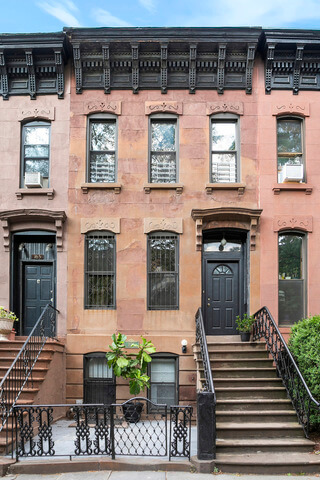
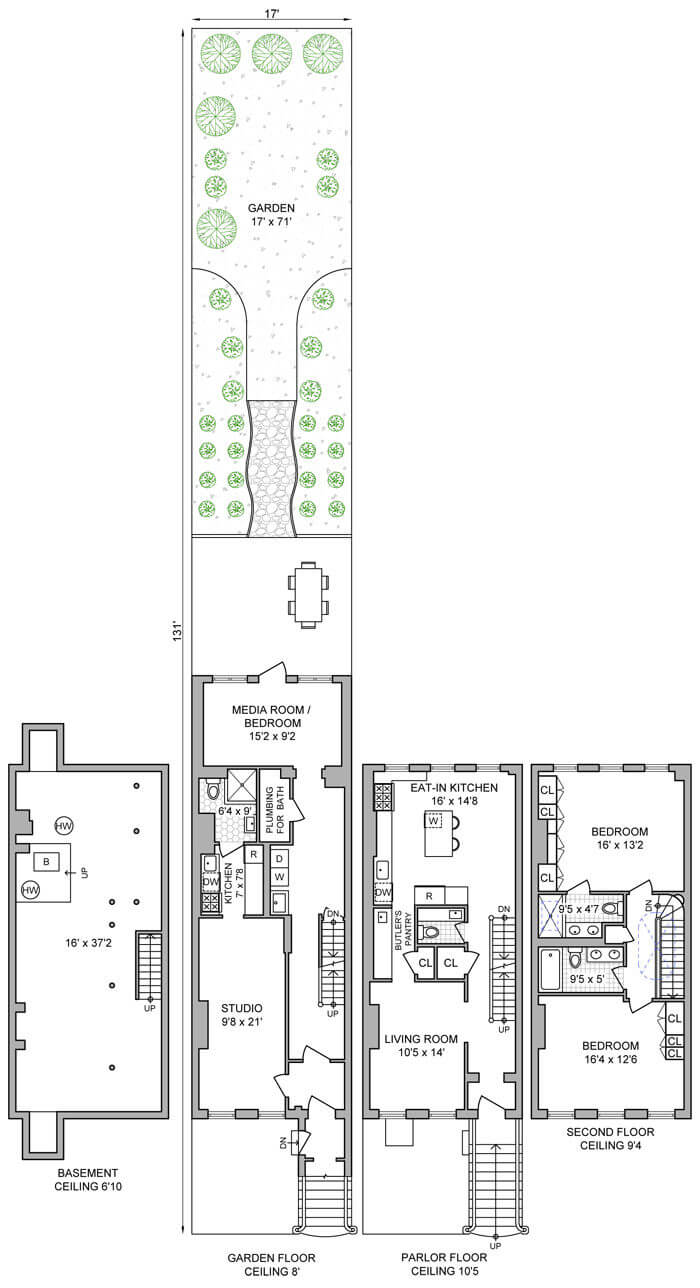
Related Stories
- Find Your Dream Home in Brooklyn and Beyond With the New Brownstoner Real Estate
- Distinctive 1910s Windsor Terrace Three-Family With Moldings, Parquet Asks $2.65 Million
- Park Slope Brownstone With Literary Past, Pier Mirror, Built-ins Asks $6.25 Million
Sign up for amNY’s COVID-19 newsletter to stay up to date on the latest coronavirus news throughout New York City. Email tips@brownstoner.com with further comments, questions or tips. Follow Brownstoner on Twitter and Instagram, and like us on Facebook.

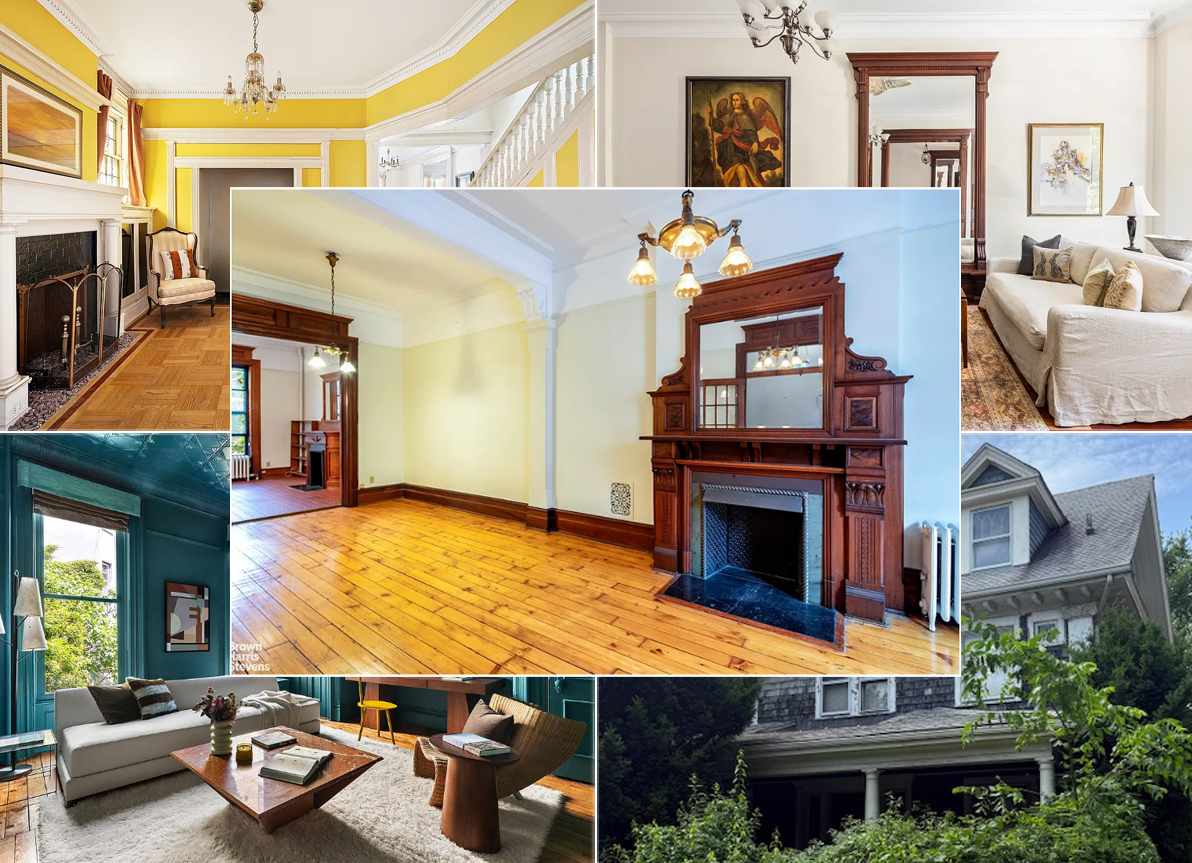



What's Your Take? Leave a Comment