Distinctive 1910s Windsor Terrace Three-Family With Moldings, Parquet Asks $2.65 Million
This early 20th century townhouse has a striking brick exterior, airy rooms with vintage details, and plenty of space.

This early 20th century Windsor Terrace three-family has a striking brick exterior with a hint of Vienna Secession style, rarely seen in Brooklyn. Inside are airy, open rooms with vintage details, renovated kitchens and plenty of space.
At first glance, 1608 11th Avenue appears to be a rather narrow row house, but in fact, it has an expanse of street-facing windows stretching across a wide — just over 50 feet — facade. It was developed by prolific local builder and U.S. Senator William A. Calder.
Calder put up so many homes in Windsor Terrace in the early 20th century that the area, a “happy, thriving community of homeowners,” according to the Brooklyn Daily Eagle in 1912, was known as Calderville. In 1914, Calder filed plans for constructing 32 brick single-family homes on the north side of Windsor Place at 11th Avenue as well as several two-family homes around the corner on 11th Avenue. All of the houses were by architects Eisenla & Carlson, who also designed row houses for other developers in Park Slope, Sunset Park and Bay Ridge.
Both the single-family and two-family houses Eisenla & Carlson designed for Calder on Windsor Place and 11th Avenue are of a style often described in ads of the time as tapestry brick, for their patterned brick facades. Here they include a mix of stylistic nods, including Mission, Classical and perhaps even a touch of Vienna Secession. For added privacy, the two-family units were reached via separate staircases — similar to the popular Brooklyn Kinko houses.
Save this listing on Brownstoner Real Estate to get price, availability and open house updates as they happen >>
This includes 1608 11th Avenue, where the concentration of the ornamentation over the main entrance gives it that look of a narrow row house, when it is actually six bays wide. There are panels of pattered brick and a red shingled roof, originally ornamented with Spanish tile, between two narrow, stepped parapets with limestone trim. The first story has bands of limestone that incorporate a door surround with geometric patterns. The circa 1940 tax photo shows the Spanish tile roof intact along with a front door more in keeping with the geometric patterning of the facade then the Colonial Revival one now in place.
The two-family house is now a three-family, with a one-bedroom unit on the first floor, a two-bedroom on the second and a three-bedroom on the third. Only photos of the second floor unit are shown. They reveal some original early 20th century character, including wall moldings, picture rails and parquet floors. The main living spaces, arranged off a long hallway, take advantage of the windows facing 11th Avenue.
The renovated kitchen is open to the living room in what might have originally been a dining room space. It’s got parquet floors, white cabinets and stainless steel appliances. The full bath in the unit has some vintage style with a black and white mosaic floor, white subway tile on the walls and period-appropriate white fixtures. The listing notes that the kitchens in each unit have been renovated.
The floor plans show that in addition to the three units there is a skylit attic space and a cellar with laundry and mechanicals. According to the listing, those mechanicals are new, as are the roof, windows and electrical. There’s only a narrow stretch of outdoor space in the rear, but the house is less than two blocks from Prospect Park.
The property hasn’t changed hands since the 1990s. Maxine Resnick and Alyssa Morris of Compass have the listing and it’s on the market for $2.65 million. What do you think?
[Listing: 1608 11th Avenue | Broker: Compass] GMAP
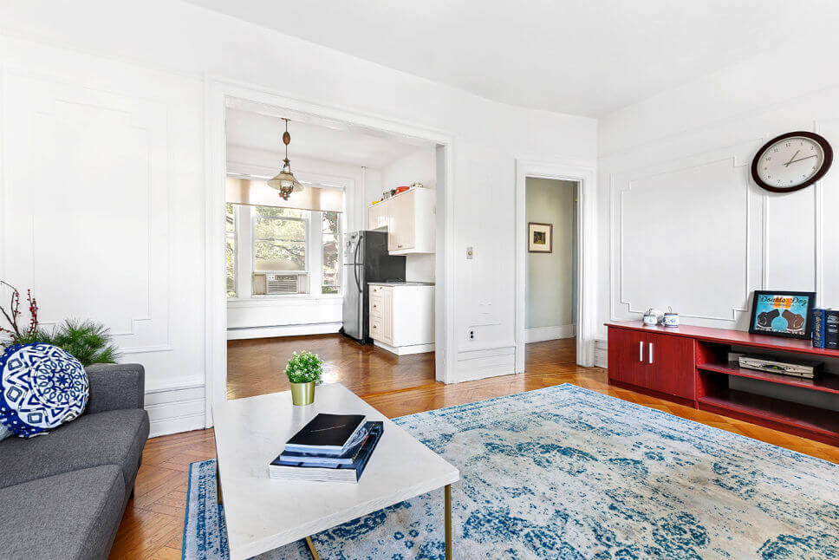
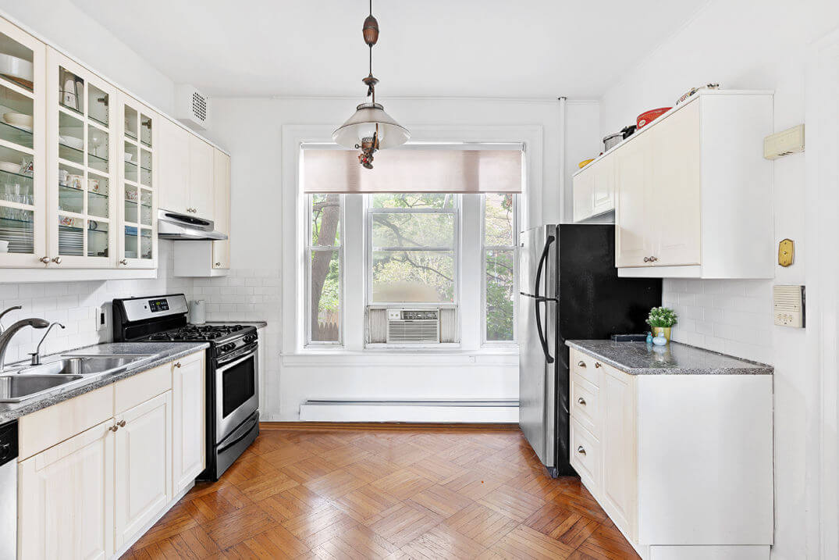
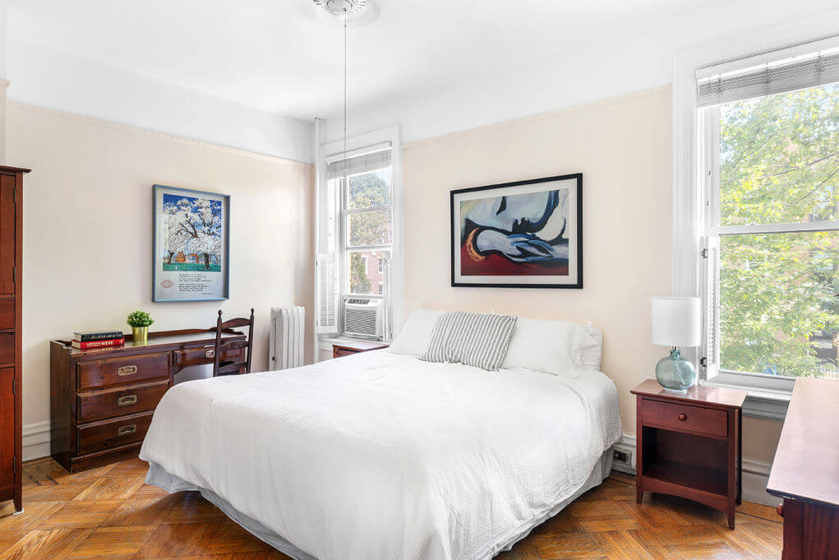
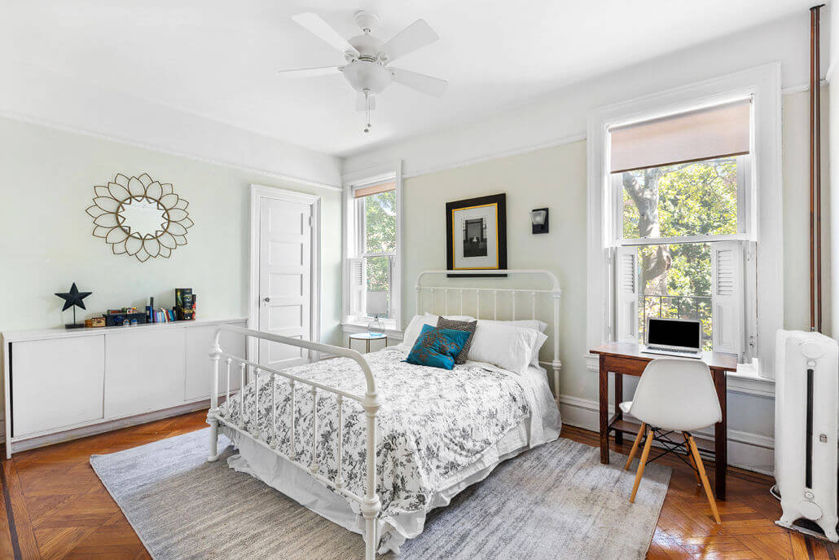
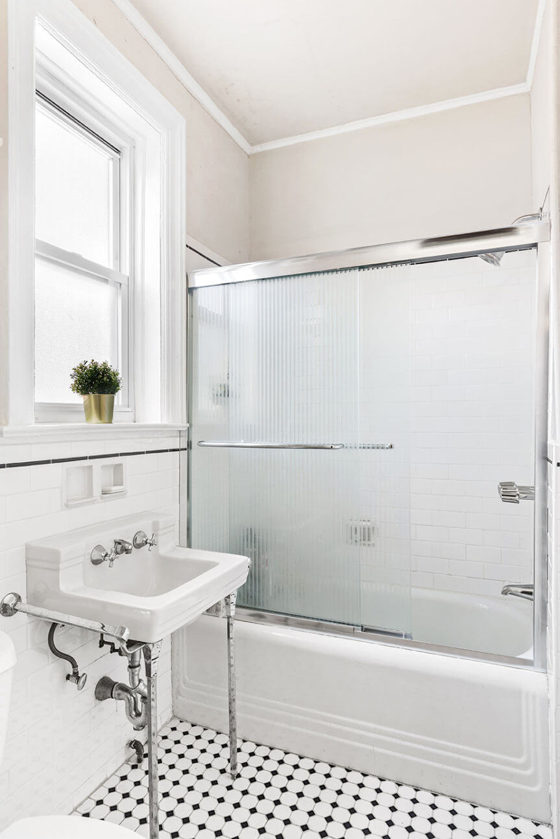
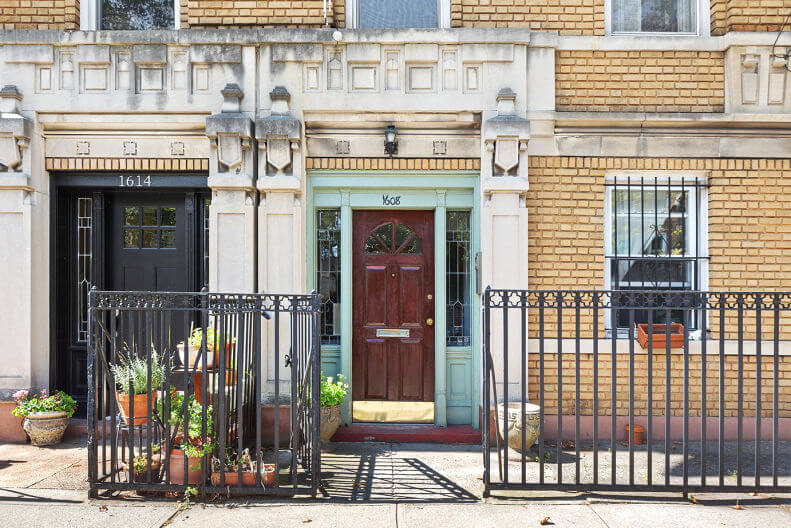
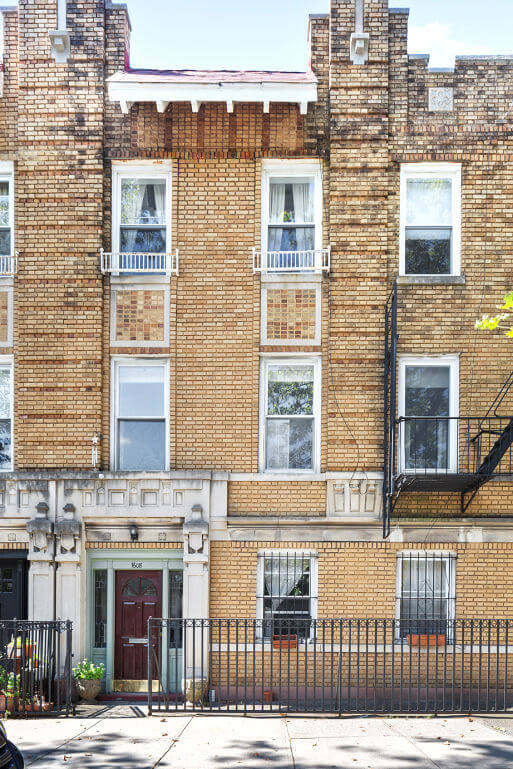
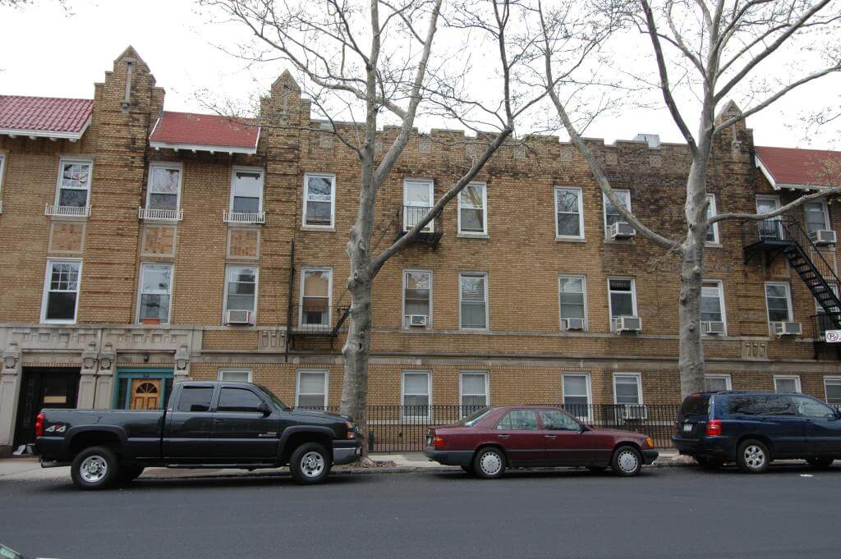
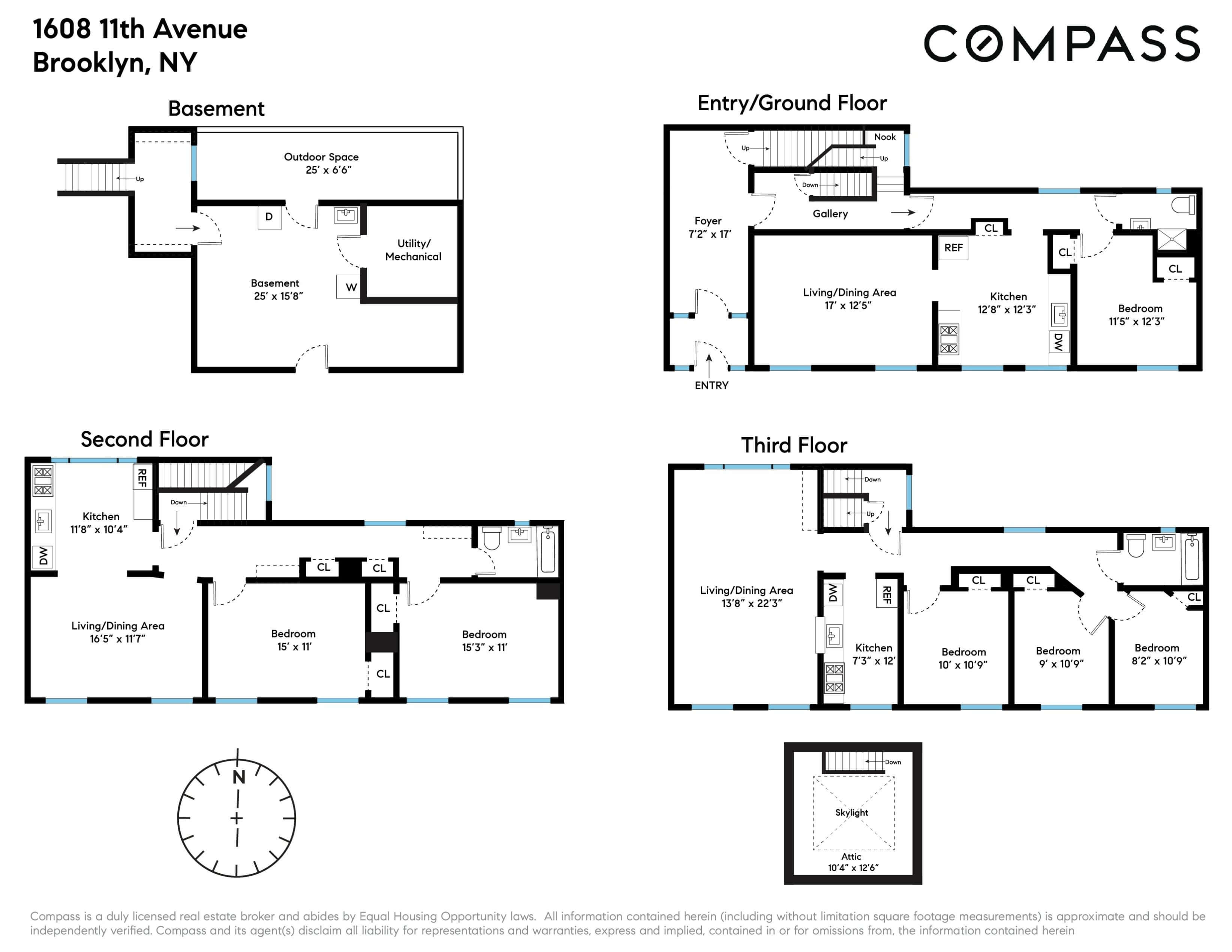
Related Stories
- Find Your Dream Home in Brooklyn and Beyond With the New Brownstoner Real Estate
- Park Slope Brownstone With Literary Past, Pier Mirror, Built-ins Asks $6.25 Million
- Clinton Hill Romanesque Revival Carriage House With Garage, Garden Asks $4.6 Million
Email tips@brownstoner.com with further comments, questions or tips. Follow Brownstoner on Twitter and Instagram, and like us on Facebook.

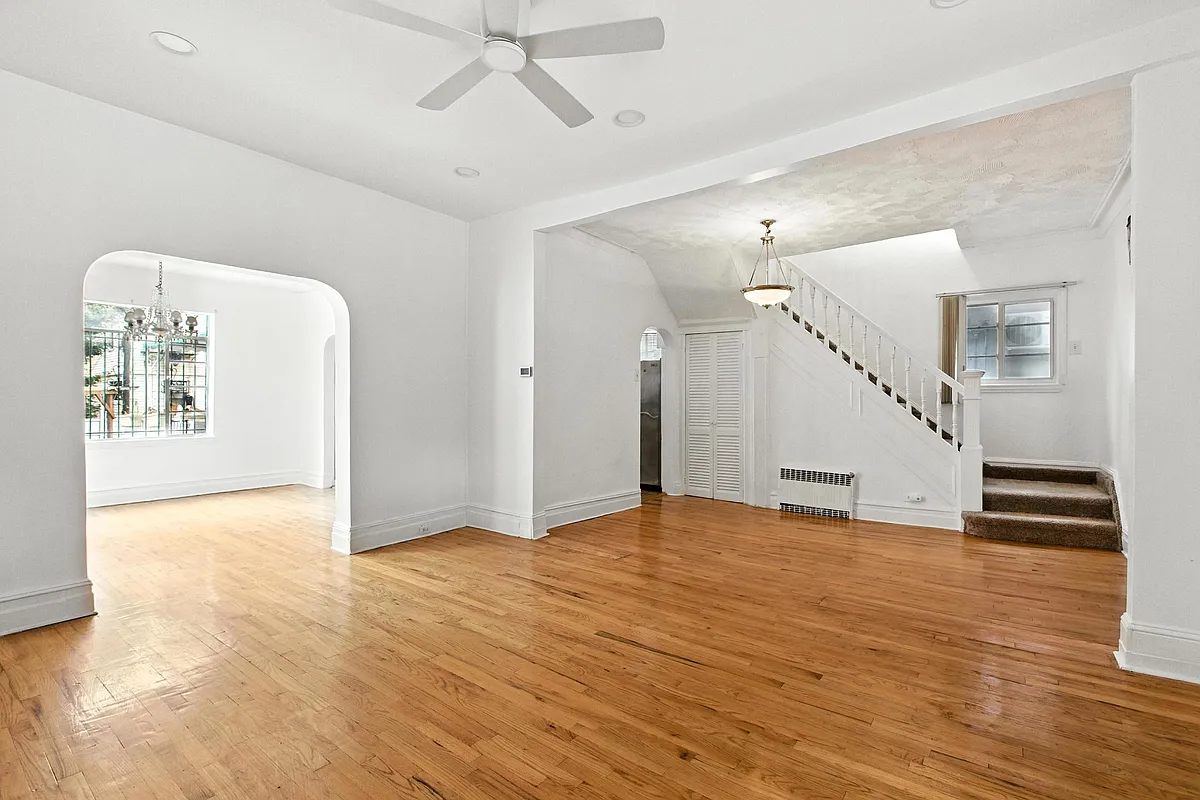
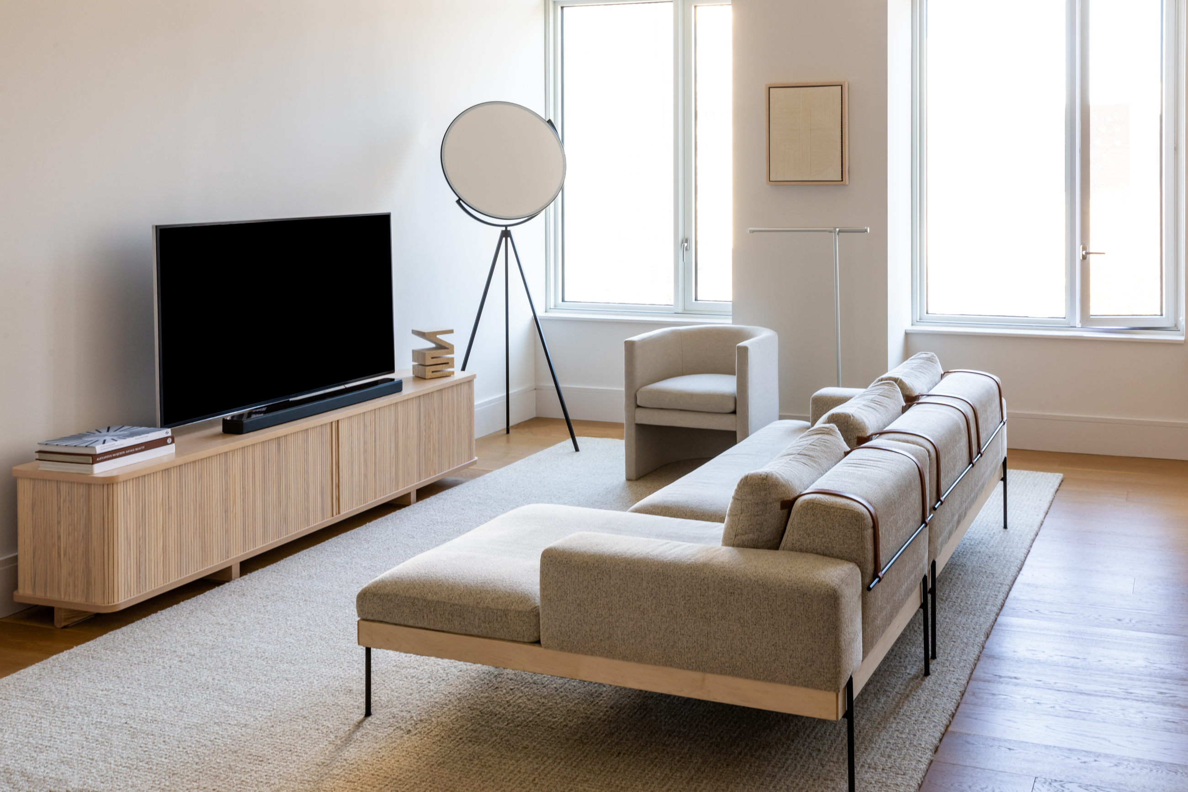
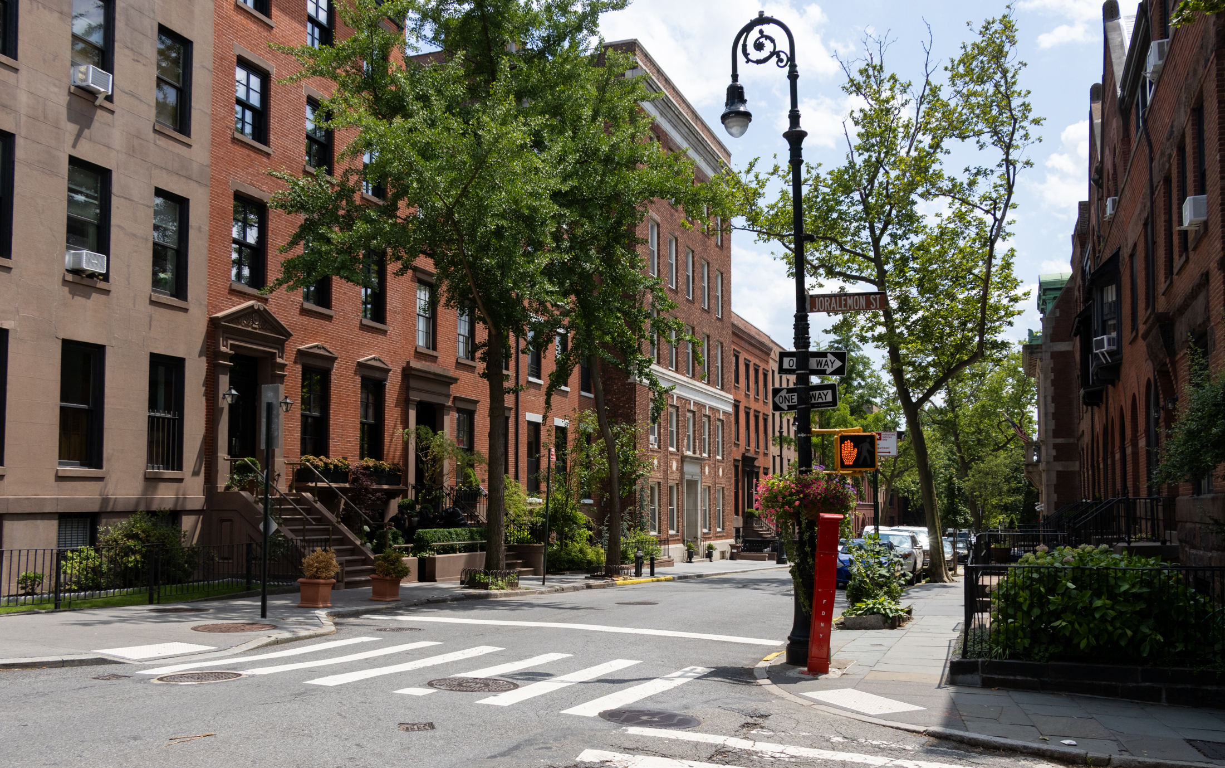
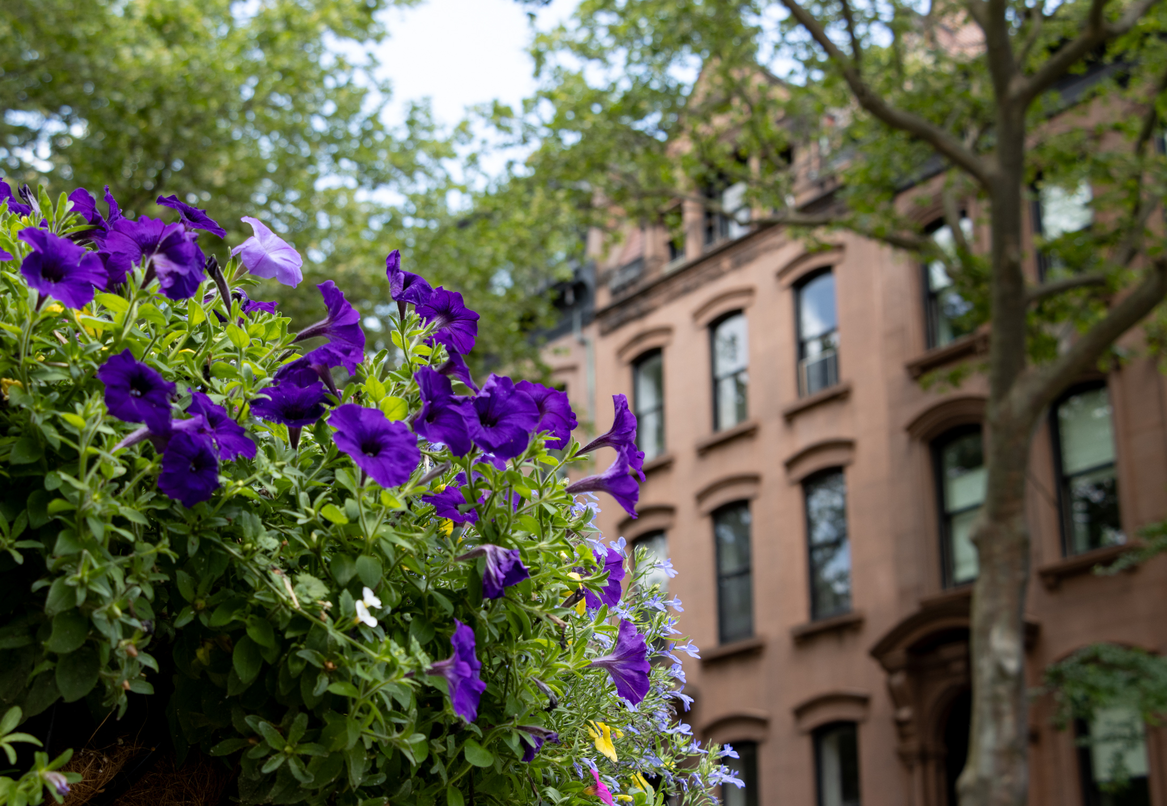
What's Your Take? Leave a Comment