Park Slope Townhouse With Stained Glass, Mantels Asks $5.75 Million
Generously sized, this Park Slope townhouse isn’t short on period details, like wainscoting and mantels, or room to spread out, with five floors of living space.

Generously sized, this Park Slope townhouse isn’t short on period details, like wainscoting and mantels, or room to spread out, with five floors of living space. Located less than a block from Prospect Park at 819 Carroll Street, the 1890s brick and brownstone house sits in the Park Slope Historic District.
Plans were filed for the house and its seven neighbors in the row in 1896 by owner George B. Dearing. The architect behind the design of the four-story plus basement Romanesque Revival-style houses was architect Thomas McMahon, according to the designation report. A 1900 rental ad described No. 819 as having “a fancy front,” and there are ornamental details on the brownstone lower levels. The upper levels are of red Roman brick; paired arched windows stretch across the top story. The details can be seen a bit more clearly in the circa 1940 tax photo.
The 18.58-foot-wide house is a legal two-family with a garden unit. It has been in the same hands since at least the 1970s. Presumably a new owner would want to update the wet rooms; neither the two kitchens nor the 4.5 bathrooms are shown in the listing photos.
What is on display are wood floors, columned mantels with original tile surrounds, wainscoting, stained glass, and moldings. Other than the entry and the stair, much of the woodwork on the parlor floor is painted white. Pocket doors separate the front parlor, the stair hall, and the dining room at the rear. All three rooms have impressive columned mantels. A small kitchen is in an extension off the dining room (formerly a butler’s pantry with a second stair to the kitchen).
On the second floor, front and rear bedrooms are joined with a passthrough that still has sinks and built-in storage, according to the floor plan. A full bath is accessible via the rear bedroom. Two more bedrooms, each with a corner sink, share another bath on the third floor. All the bedrooms shown have wood floors and wall moldings.
On the top floor are two small bedrooms, one with unpainted moldings, and the final full bath. Also on this level is a storage room and four closets.
Access to the rear yard is via a sliding door in the garden unit. There is a paved patio, planting beds, and a large tree.
Elaine Gay of Townsley & Gay has the listing and the house is priced at $5.75 million. What do you think?
[Listing: 819 Carroll Street | Broker: Townsley & Gay ] GMAP
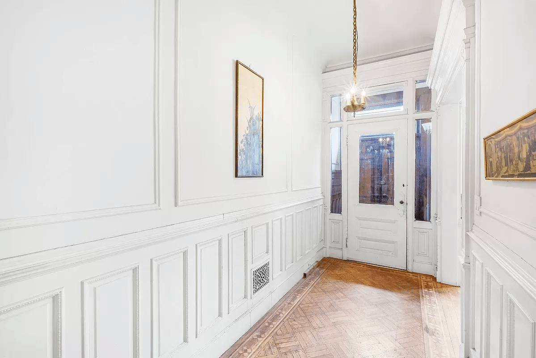
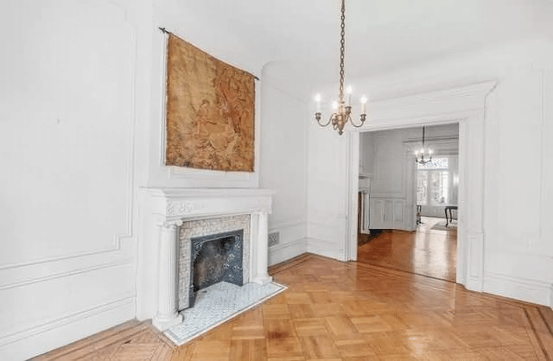
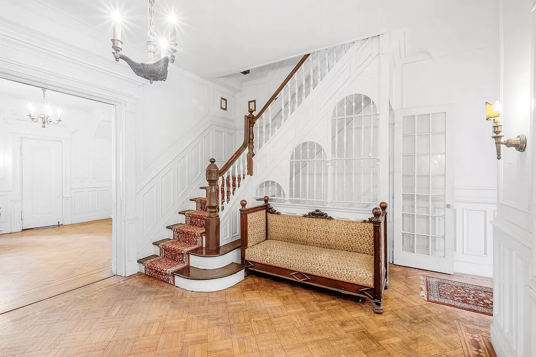
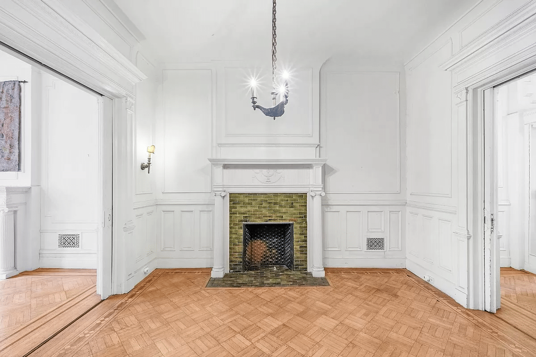
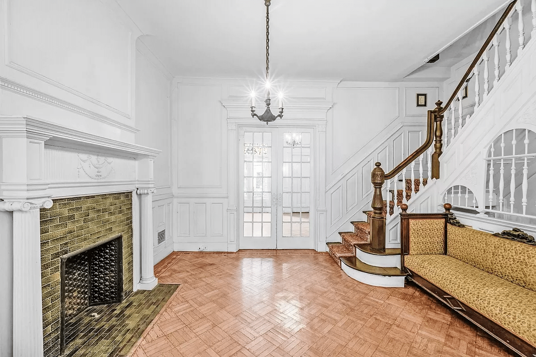
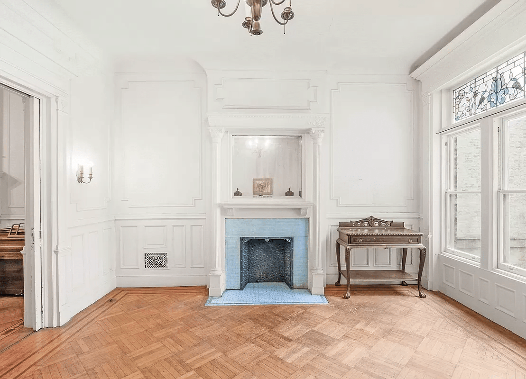
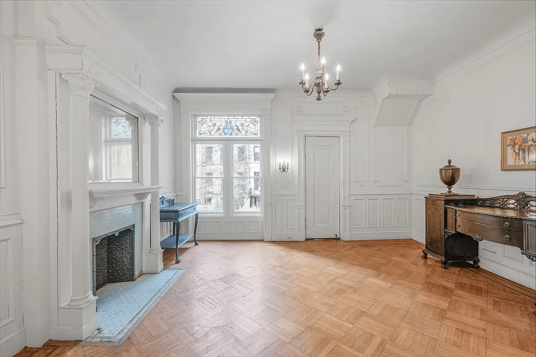
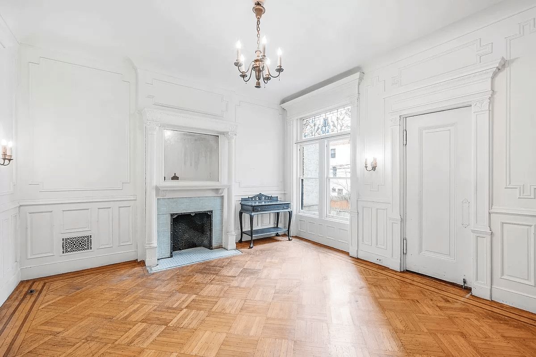
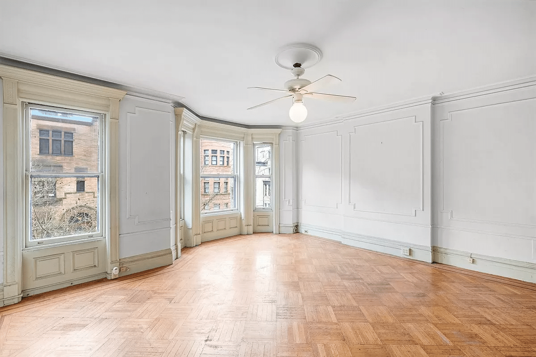
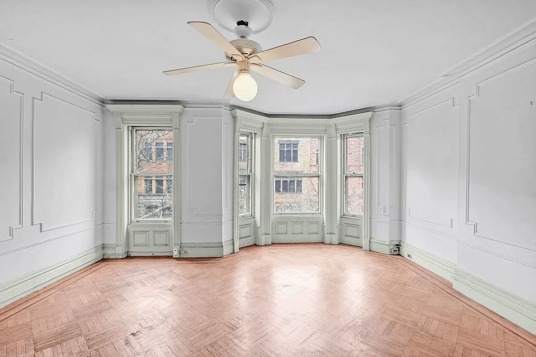
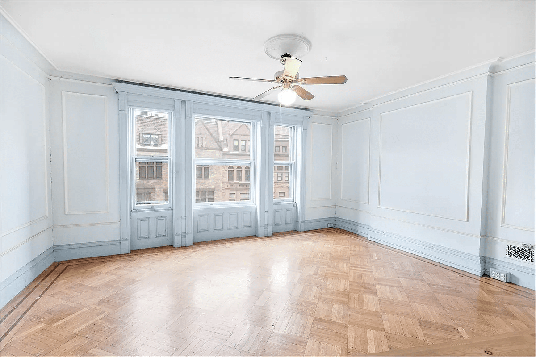
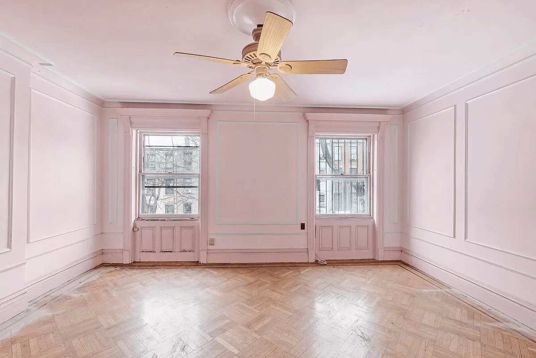
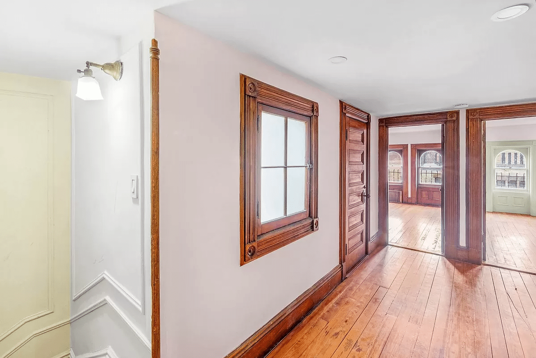
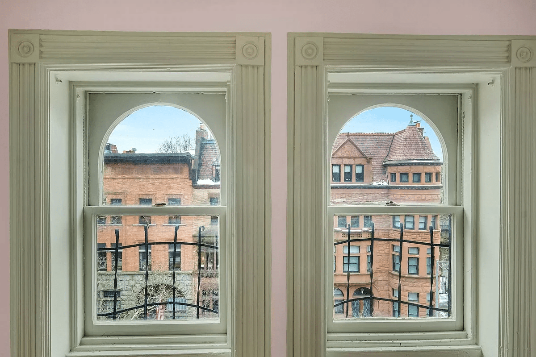
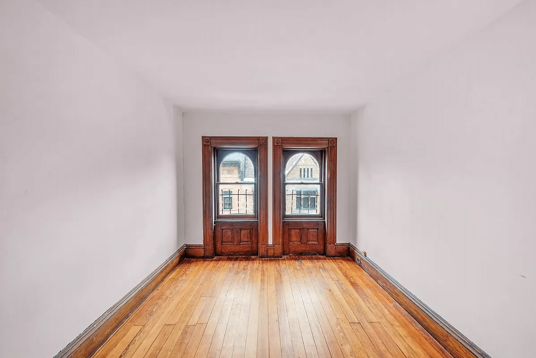
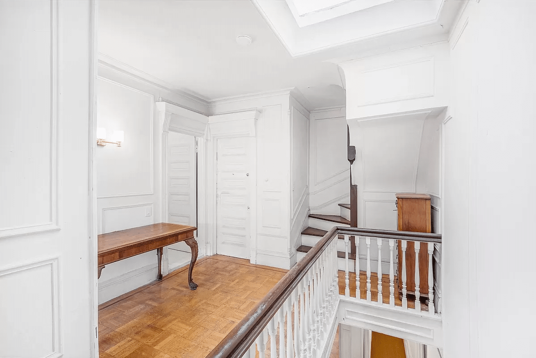
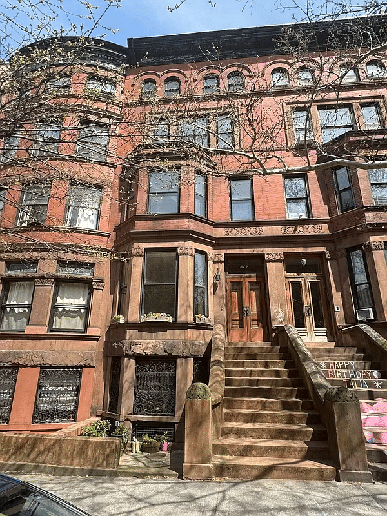
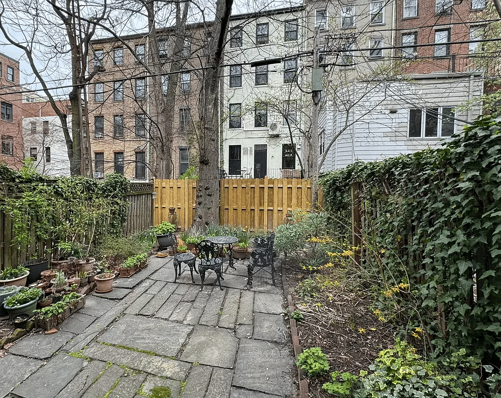
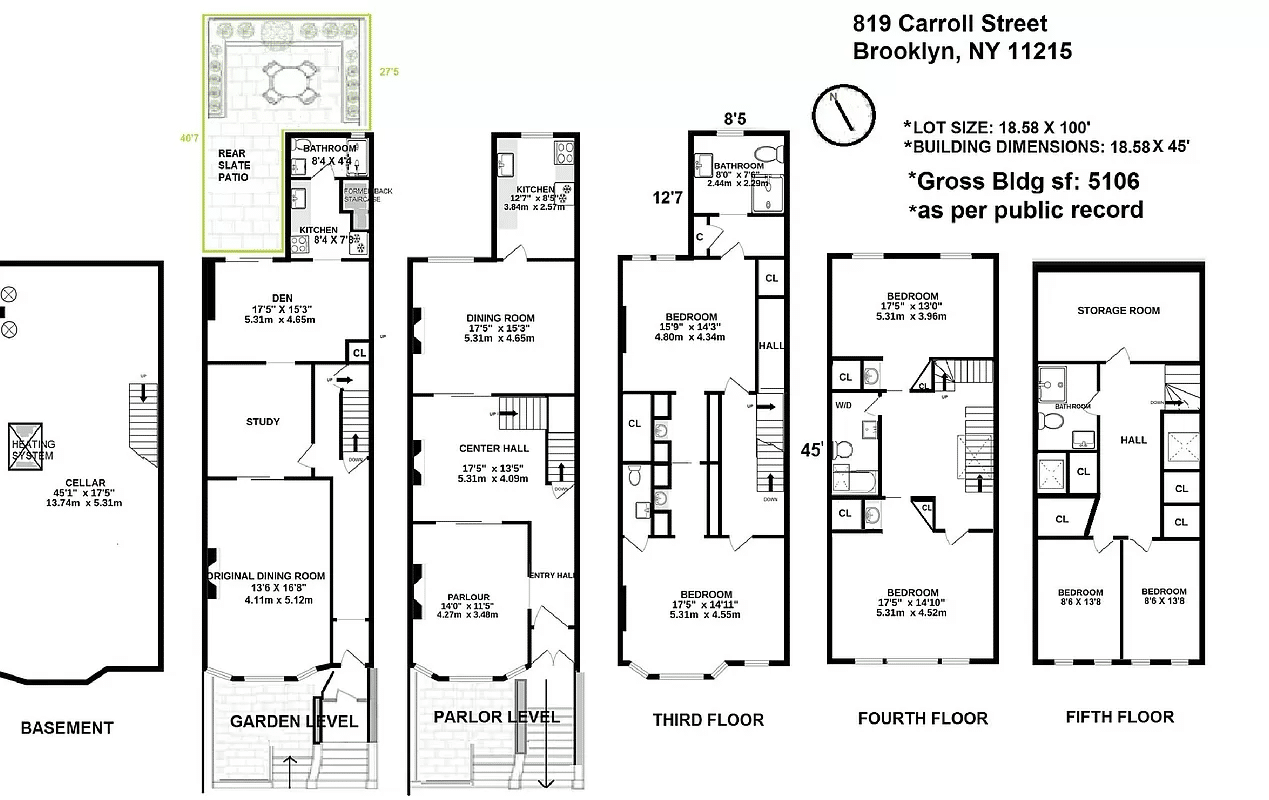
Related Stories
- Crown Heights Row House With Mantel, Garage Asks $2.5 million
- Shirley Chisholm’s Former Crown Heights House Asks $2.6 Million
- Charming Brooklyn Heights Carriage House With Roof Deck Asks $5.5 Million
Email tips@brownstoner.com with further comments, questions or tips. Follow Brownstoner on X and Instagram, and like us on Facebook.


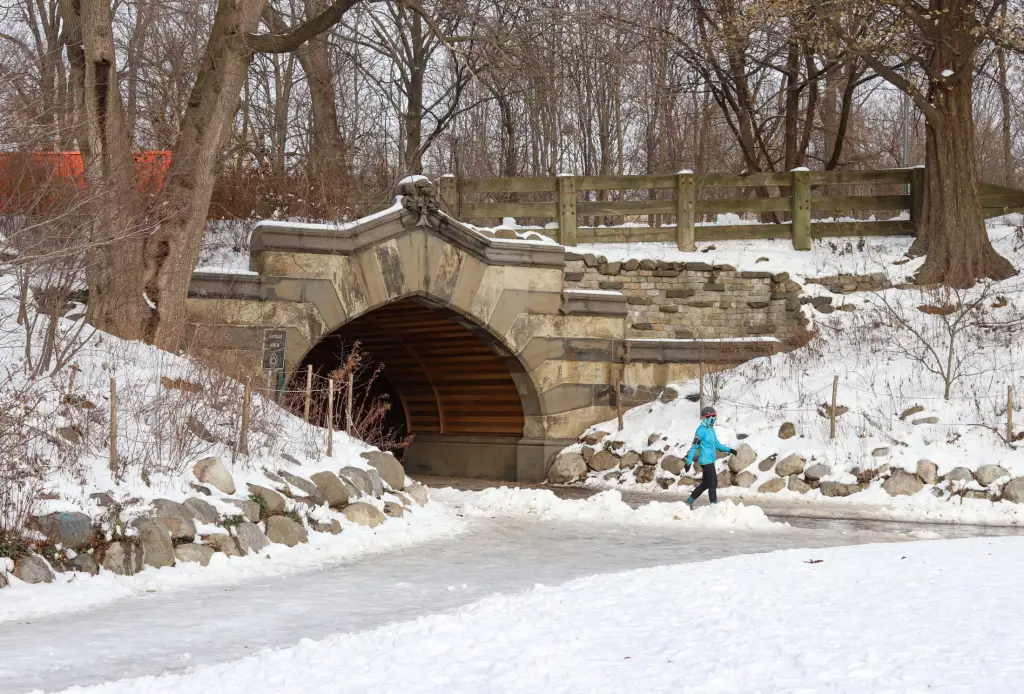
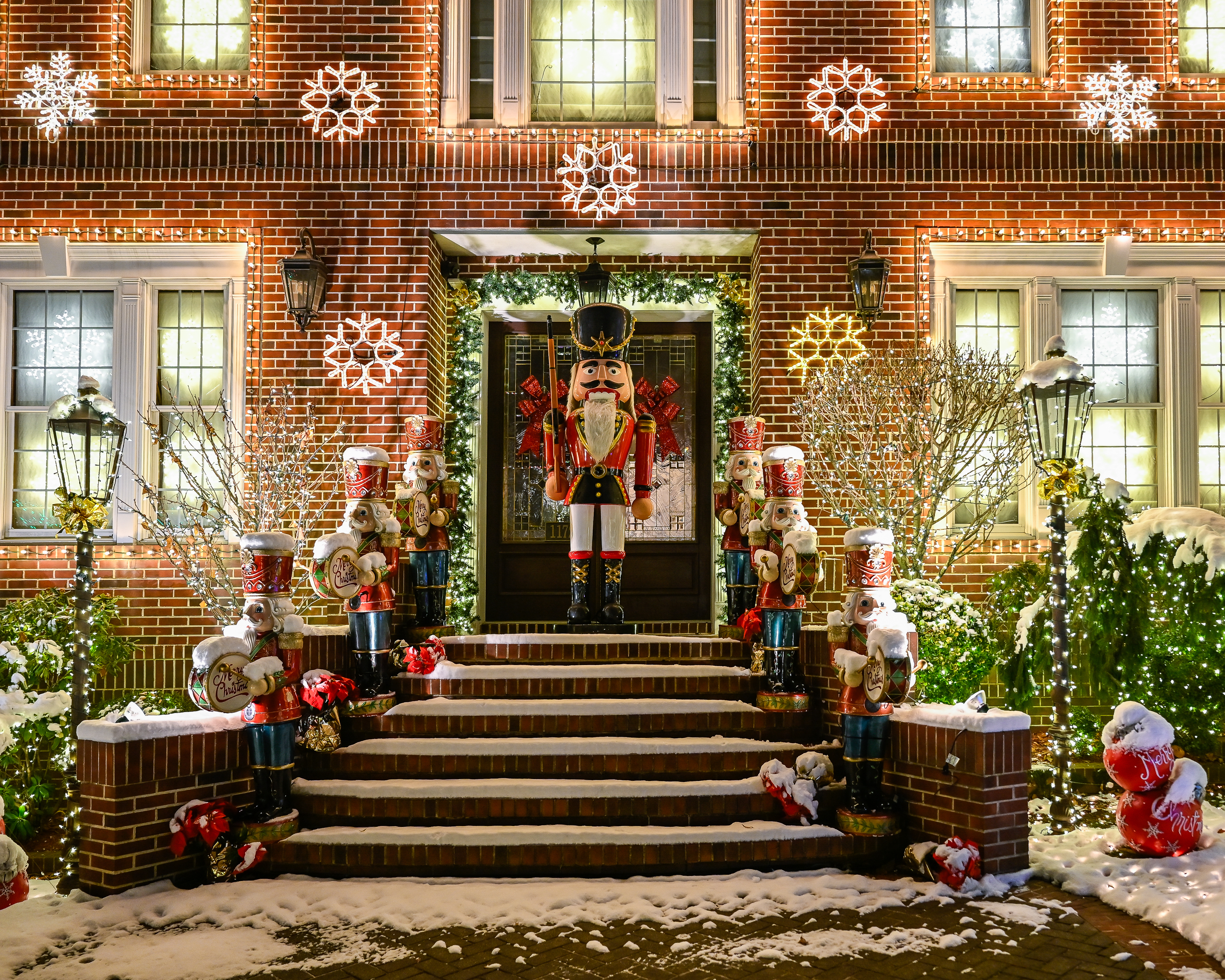

What's Your Take? Leave a Comment