Park Slope House With Woodwork, Carved Mantels, Colorful Tile Asks $3.95 Million
In an unusually fine row, this brick and brownstone house has well-preserved details and room for stylish updates.

Photo via Corcoran
Part of a particularly attractive stretch of houses in Park Slope, this late 19th century row house has an abundance of original woodwork, including wainscoting, mantels, and stair. There is also room for a new owner to make some stylish updates, including removal of carpeting and wallpaper.
At 422 4th Street, it is just outside the Park Slope Historic District, but the row of brick and brownstone houses appears to have retained much of its integrity. No. 422 has some eclectic details, including an arched entry, rough-faced brownstone lintels, red brick, carved ornament, and columns. The stained glass transom over the entry is intact, and can be spotted in the circa 1940 tax photo. The photo shows the current stoop railings and the iron fence are later additions.
In 1891, builders Moses & Fanton were busy putting up 23 houses on this block of 4th Street, but newspaper accounts show they had some difficulty with the project. A contractor supplying stone and sand placed a lien against them, as did a plumber. No liens for architect’s fees popped up, and filings in 1890 seem to show the duo worked with a number of different architects on their projects on the block, including G.M. Miller, Rudolph L. Daus, and R. L Davis. Brownstoner’s Suzanne Spellen identified Daus as the architect for the stretch from 382-426 4th Street, with the row an example of his “imagination and use of disparate elements.”
The two-family house is set up as a single-family. The floor plan on the garden level has been reconfigured with the kitchen in the middle and the dining room and and an informal living room on either side. Above are two parlors while five bedrooms fill out the upper two floors.
A bold floral wallpaper fills the entry hall. It is paired with some gleaming woodwork, including a seat with hooks and mirror, wainscoting, and a stair with carved newel post. As expected, the parlor floor has high ceilings; both front and rear parlors retain wood mantels. In the front parlor there’s an original tile surround and the room also has picture rails, a ceiling medallion, and wood moldings. The rear parlor has been outfitted as a den with carpet and brown wallpaper.
In the street-facing dining room is moiré wallpaper, yellow-painted trim, and another wood mantel, this one with green checkerboard tile. The cooking space has wood cabinets and a peninsula separating it from the informal living room beyond. French doors open to the rear yard, while another door leads to a generously sized laundry room in a rear extension.
Just outside the French doors is a pergola-covered seating area with steps up to the garden. A flagstone patio with room for seating is surrounded by planting beds with trees, shrubs, and some (currently) blooming daffodils.
Upstairs, bedrooms pictured in the listing photos all have carpeting, picture rails, and unpainted window moldings. On the second floor the bedrooms are connected via a passthrough, but it isn’t clear if any details are intact. There is a full bath and another on the third floor, along with three bedrooms. Both bathrooms have claw foot tubs and updated tile work; one has oversized black hex tiles on the floors and walls and the other sports jade green tile.
The house has been in the same family hands since the 1970s. Listed by Corcoran agent Catherine Witherwax, it’s priced at $3.95 million. What do you think?
[Listing: 422 4th Street | Broker: Corcoran] GMAP
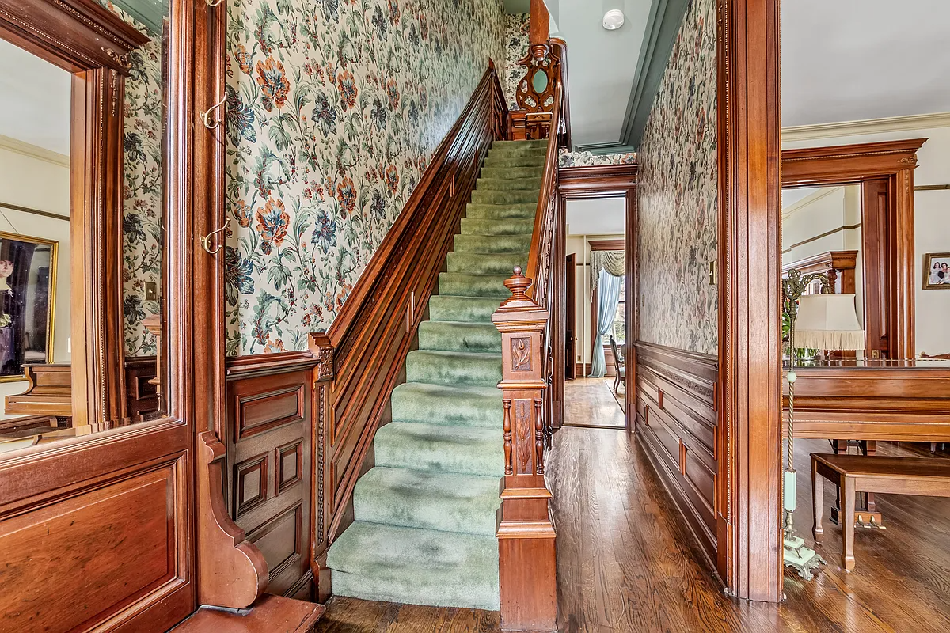



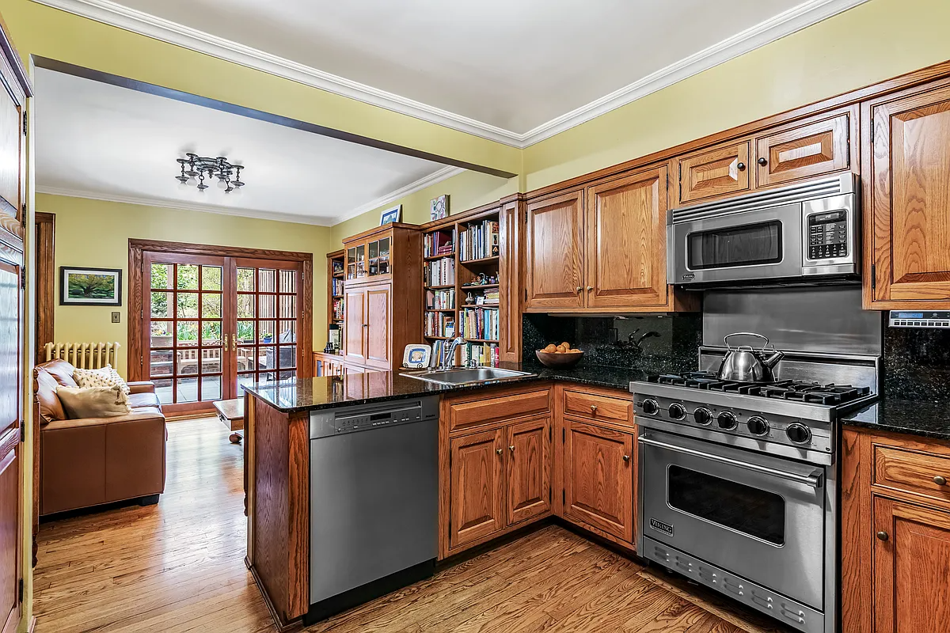
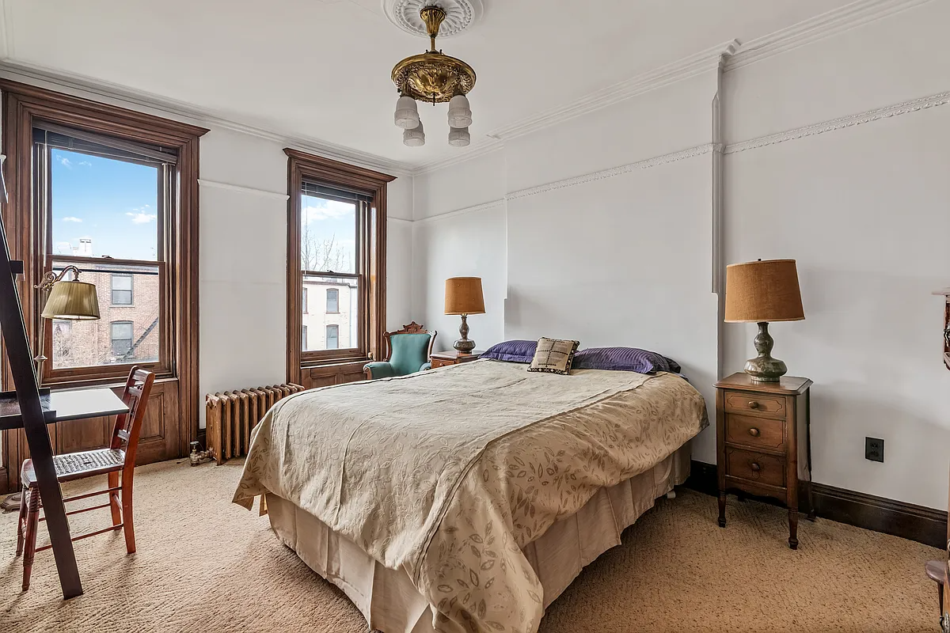



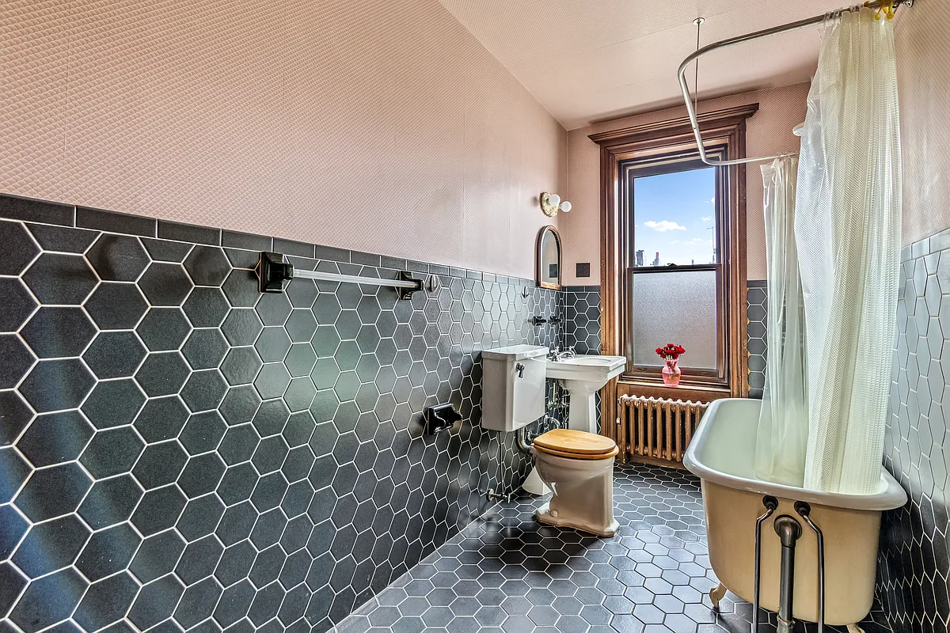
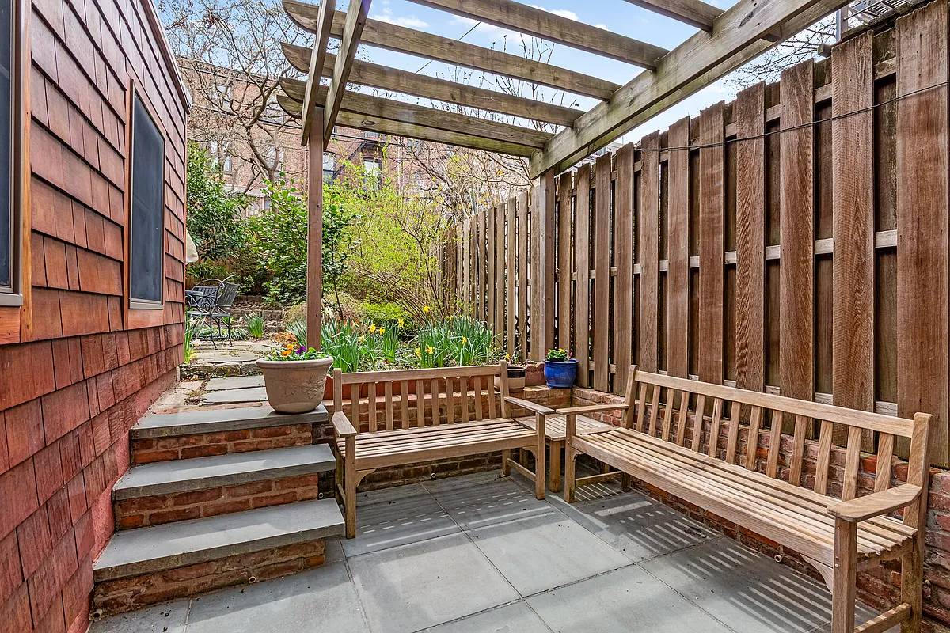
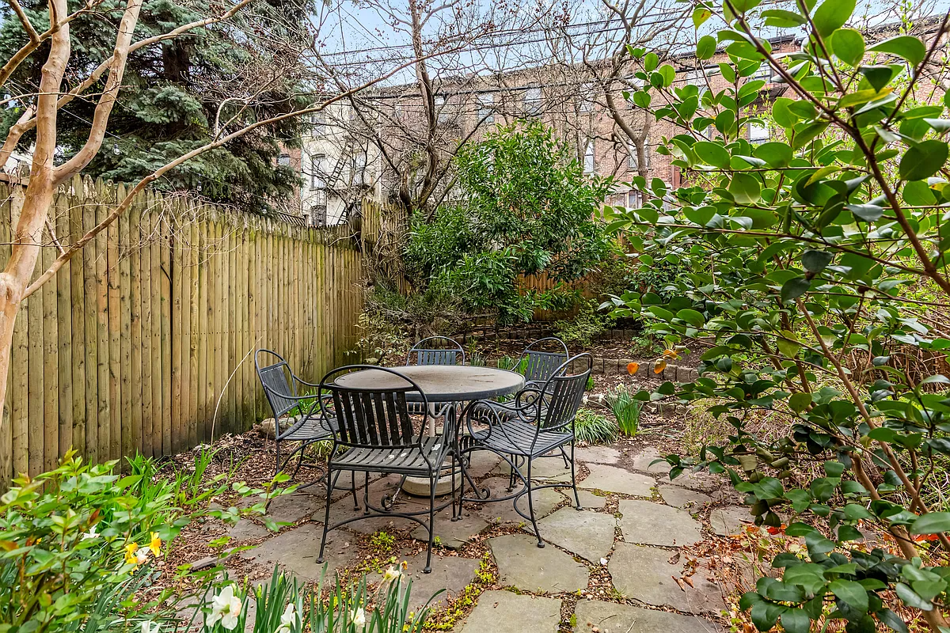



[Photos via Corcoran]
Related Stories
- Prospect Park South Standalone With Sunroom, Central Air, Garage Asks $4.25 Million
- Stylish Crown Heights Row House With Arts and Crafts Mantel, Aga Stove Asks $2.175 Million
- Flatbush Slee & Bryson Neo-Federal With Built-ins, Garage Asks $1.499 Million
Email tips@brownstoner.com with further comments, questions or tips. Follow Brownstoner on X and Instagram, and like us on Facebook.

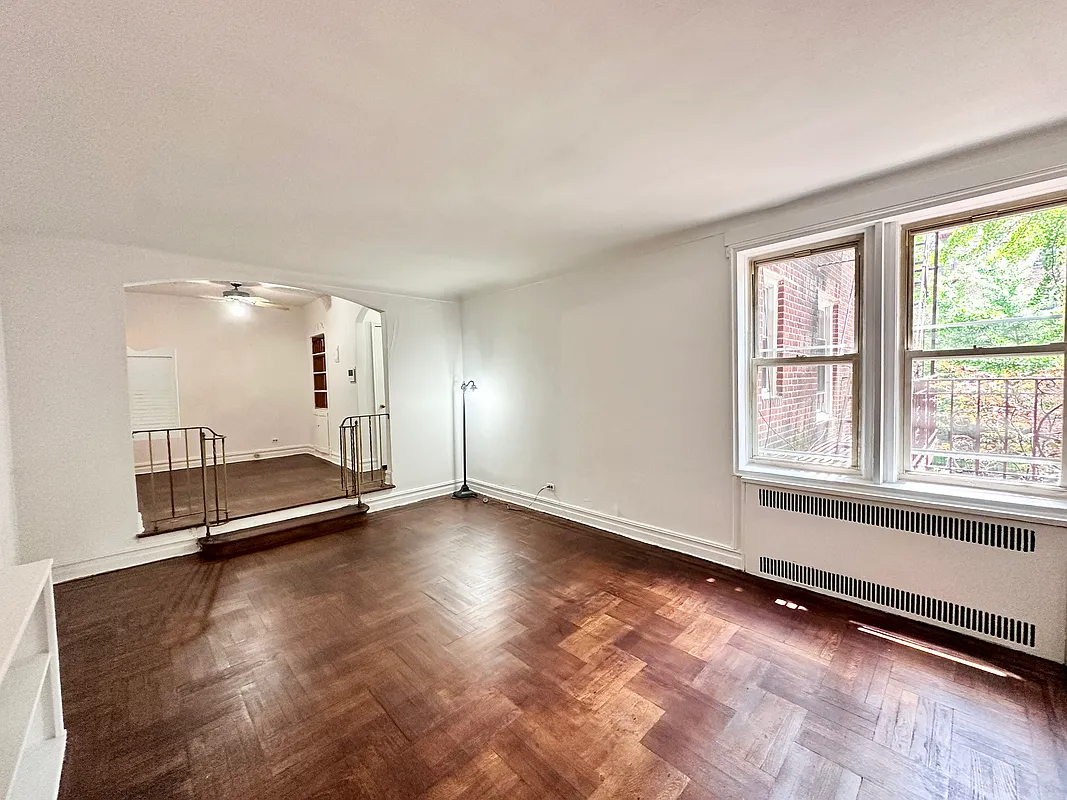



What's Your Take? Leave a Comment