Extravagant Park Slope Neo-Grec With Walnut Trim, Mantels, Fretwork Asks $3.85 Million
Bells and whistles in this grand brownstone include burl inlays, Minton tile, stained glass and the original passthroughs.

A large and grand 21-foot-wide, four-story Neo-Grec brownstone in the Park Slope Historic District has all the bells and whistles and a location close to Grand Army Plaza. 205 Berkeley Place is a two-family configured as a triplex over a garden floor apartment with endless show-off features.
The latter include pier mirrors, carved walnut and marble mantels, Minton tile depicting the Knights of the Round Table, fretwork screens and fanciful walnut woodwork with burl inlays. That’s just for starters. There’s also stained glass, an original claw foot tub, tin ceilings, Victorian style wallpaper and original passthroughs.
The front parlor boasts many of these details, including a pier mirror and fanciful woodwork, including screens decorating the windows and pocket doors. The rear parlor, which serves a dining room, has a strapping and handsome carved walnut fireplace with the aforementioned Minton tile, an ornate overmantel mirror, and extravagantly patterned Victorian-style wallpaper.
The woodwork in this room appears to have burl inlays, and there is also a tin ceiling and a recessed niche with plaster details. French doors lead to a deck bordered with decorative wrought iron railings.
The large galley-style kitchen is in a rear extension, formerly a butler’s pantry. Custom burl maple cabinetry is topped with marble countertops, in keeping with the rest of the parlor level. The kitchen also has a farmhouse sink, new appliances excepting a classic restaurant stove from 1969, and a Juliet balcony. There is also a powder room off the kitchen.
The two floors above each have two large bedrooms and are accessed via a stairwell with handsome curved railings and a skylight. The best front bedroom has the traditional niche for the bed, detailed with an impressive plaster arch, and a handsome wood mantel with colorful rust and yellow encaustic tile on the hearth.
Another bedroom has a handsome carved marble mantel and built-in bookshelves flanking a window with elaborate woodwork, painted white. The penultimate floor has two full bathrooms, including one with a clawfoot tub, stained glass window, circa 1900 pedestal sink, bead board, and vintage-style black and white mosaic tile floor. The top floor has its original passthroughs with sinks, a water closet in the hall, and a laundry room although no full bath.
Save this listing on Brownstoner Real Estate to get price, availability and open house updates as they happen >>
The spacious garden apartment has four rooms, including a large eat-in kitchen and a den. The front room, originally a dining room, is quite spectacular, with a big carved marble mantel, elaborate inlaid “wood rug,” elaborate tin ceiling and wood paneling.
The attractive backyard has an extensive bluestone patio and is ringed with a large raised planting bed built out of brick.
The brownstone is one of a row of 11 built designed and built by owner and architect J Doughtery & Son. Six of the 11 houses were completed and for sale in the fall of 1882 and advertised as being “finished in a superior manner.” The other five were completed in 1883.
Listed by Paul Murphy and Carol Wang at Compass, 205 Berkeley Place is asking $3.85 million. What do you think?
[Listing: 205 Berkeley Place | Broker: Compass] GMAP
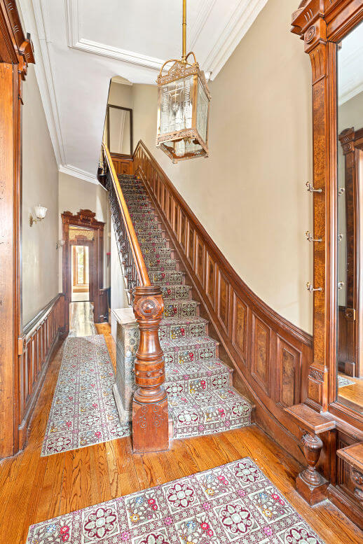
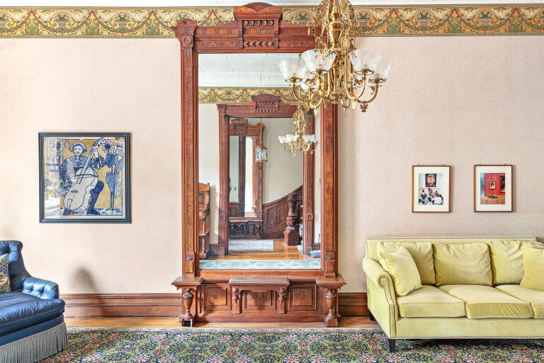
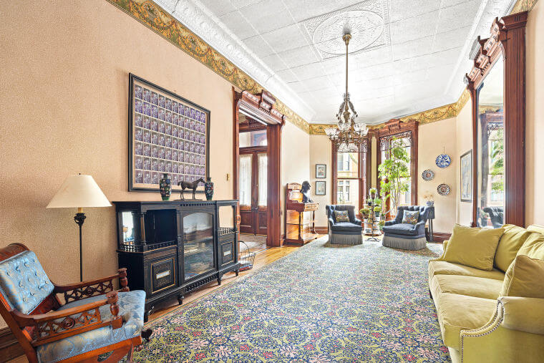
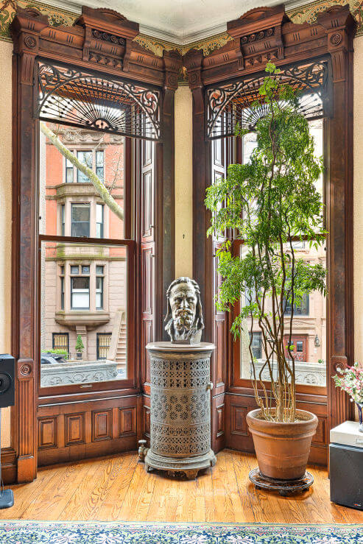
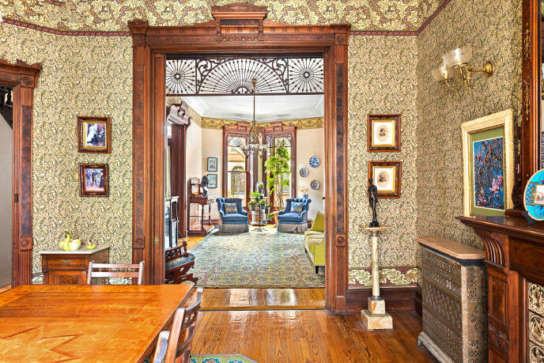
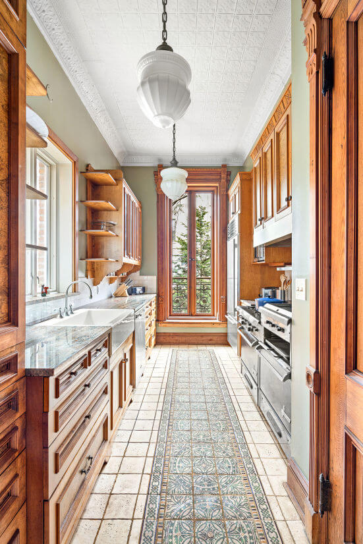
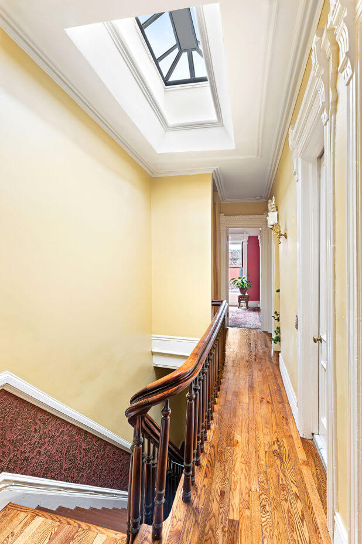
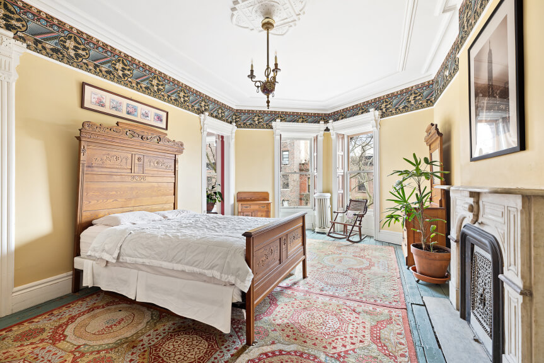
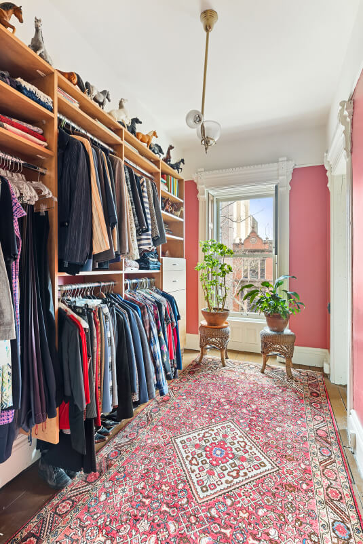
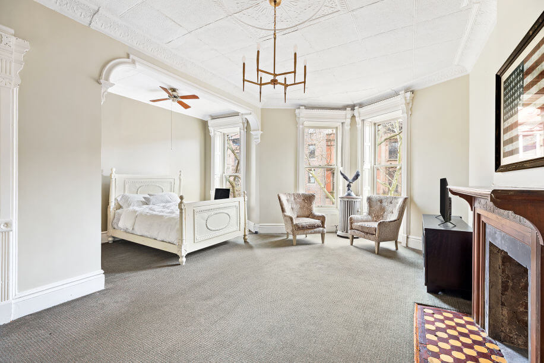
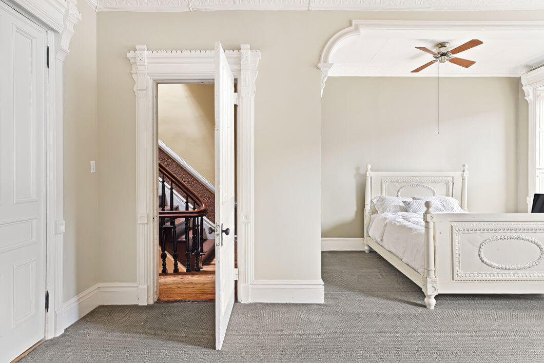
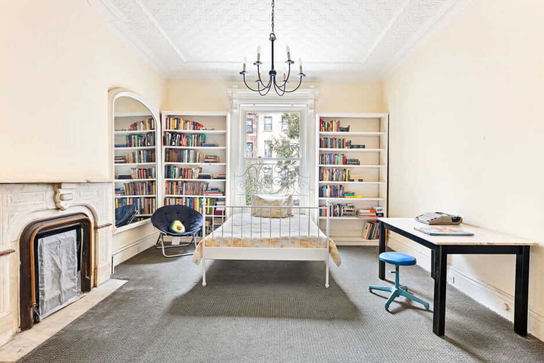
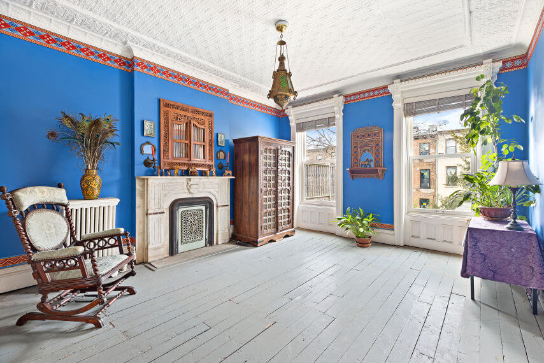
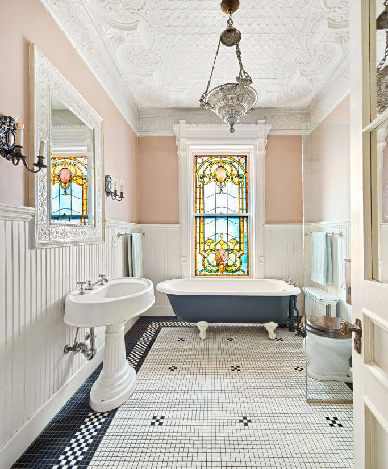
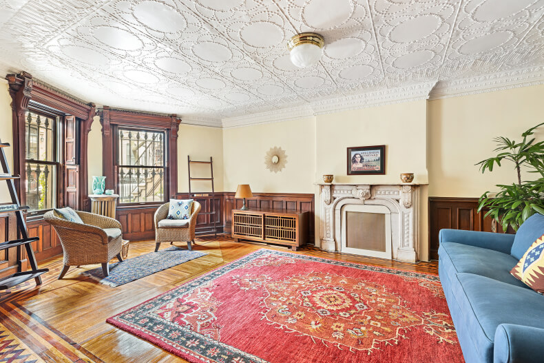
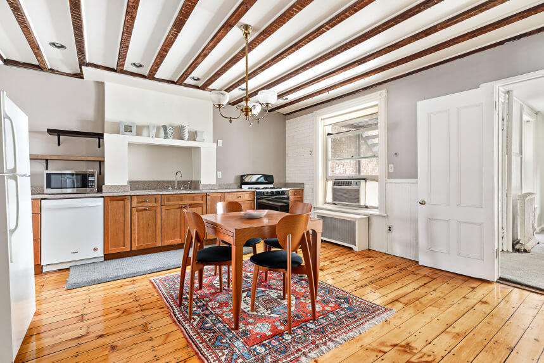
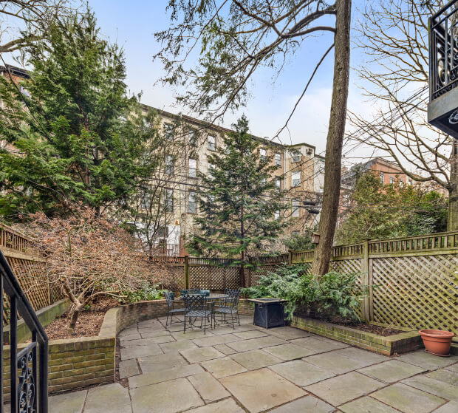
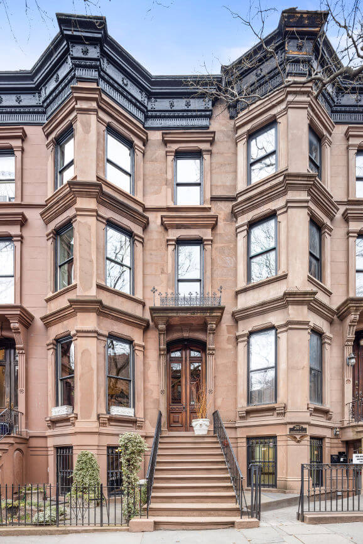
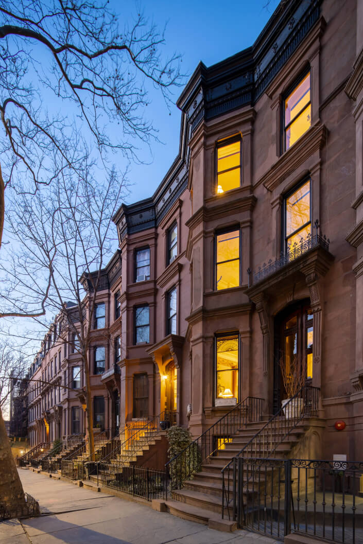
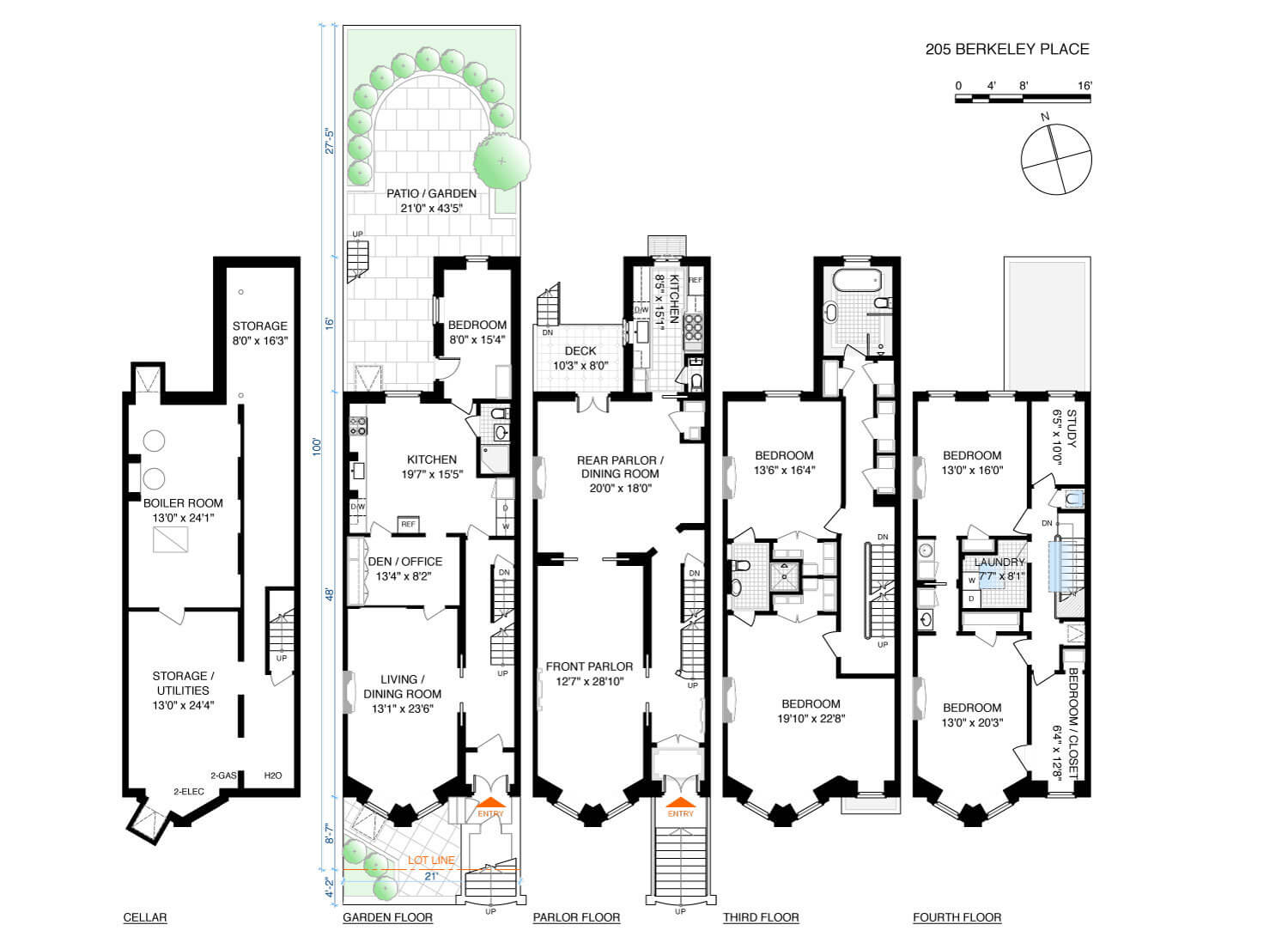
Related Stories
- Find Your Dream Home in Brooklyn and Beyond With the New Brownstoner Real Estate
- Park Slope Brownstone With Mantels, Sunroom, Stained Glass, Central Air Asks $3.9 Million
- Park Slope Brownstone With Ornate Mantels Near Prospect Park Asks $2.5 Million
Sign up for amNY’s COVID-19 newsletter to stay up to date on the latest coronavirus news throughout New York City. Email tips@brownstoner.com with further comments, questions or tips. Follow Brownstoner on Twitter and Instagram, and like us on Facebook.

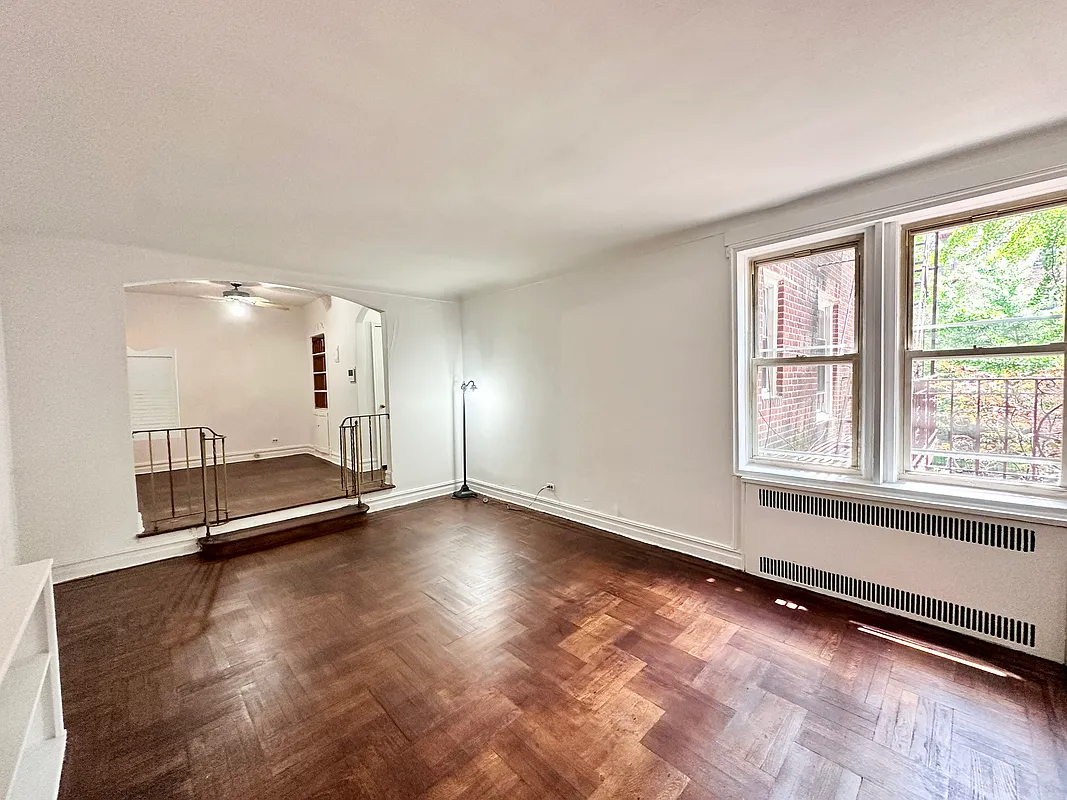



What's Your Take? Leave a Comment