Park Slope Walk-up With Two Bedrooms, Mantels, Office Asks $4,250
This floor-through apartment in a circa 1890s flats building has the perk of air conditioning as well as historic details including two mantels.

Photo via Corcoran
On the top floor of a circa 1890s three-story flats building, this floor-through apartment comes with hallmarks of the period plus updated wet rooms and central air. In the former category are high ceilings, moldings, doors, two mantels, and wood floors.
Located at 405 Douglass Street in Park Slope, the unit has a flexible layout and could be used as a two- or three-bedroom. At some point, the apartment’s original six rooms were converted to five when one of the petite bedrooms surrounding an air shaft was opened up to create an extra big living room.
In the living room and a bedroom, the eye-catching stripped slate mantels have incised details and summer covers. The newish kitchen has a dishwasher and combines white and wood cabinets and open shelving with white geometric tile and exposed brick.
In the updated bathroom is white subway tile, geometric floor tile, a tub with shower, and marble counter. There are only two closets in the unit.
Technically a three-family, public records show, the building has a lower duplex and is in contract to be sold to a new owner. Listed by Michael Tannen and Kirra Caruso of Corcoran, the rental is priced at $4,250 a month. What do you think?
[Listing: 405 Douglass Street, #3 | Broker: Corcoran] GMAP
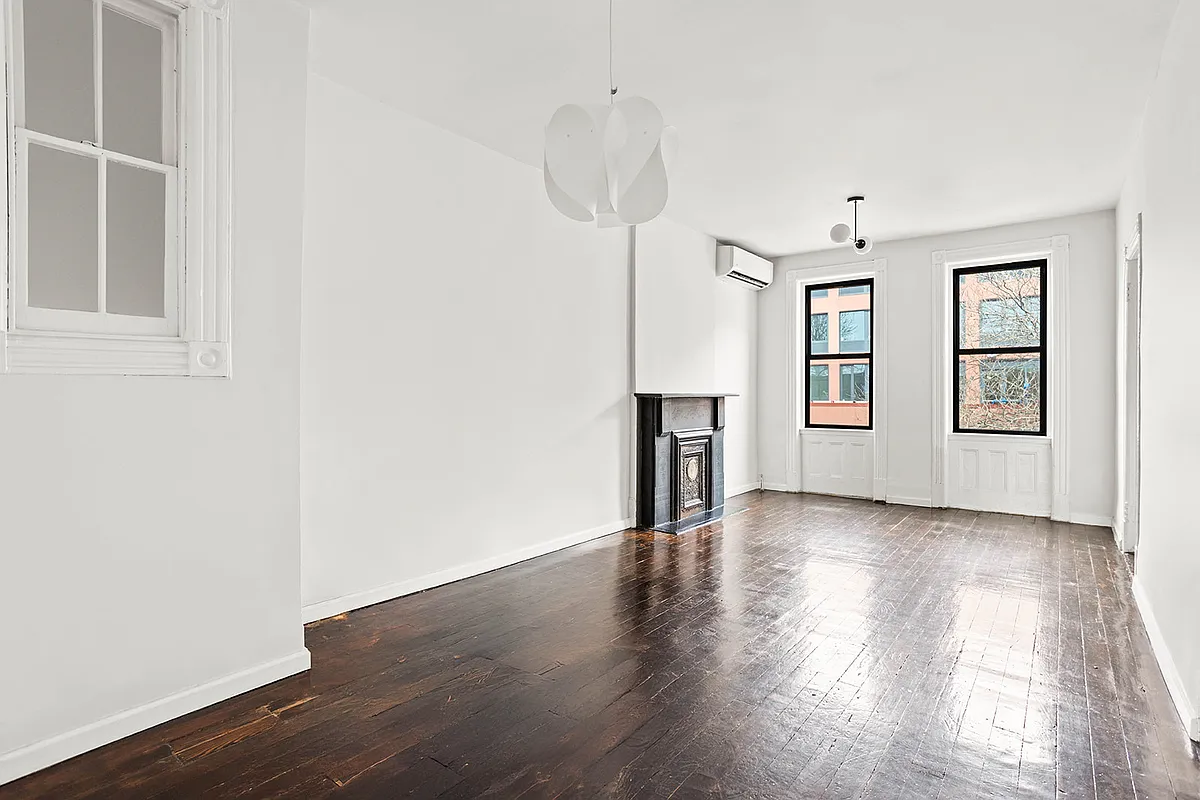
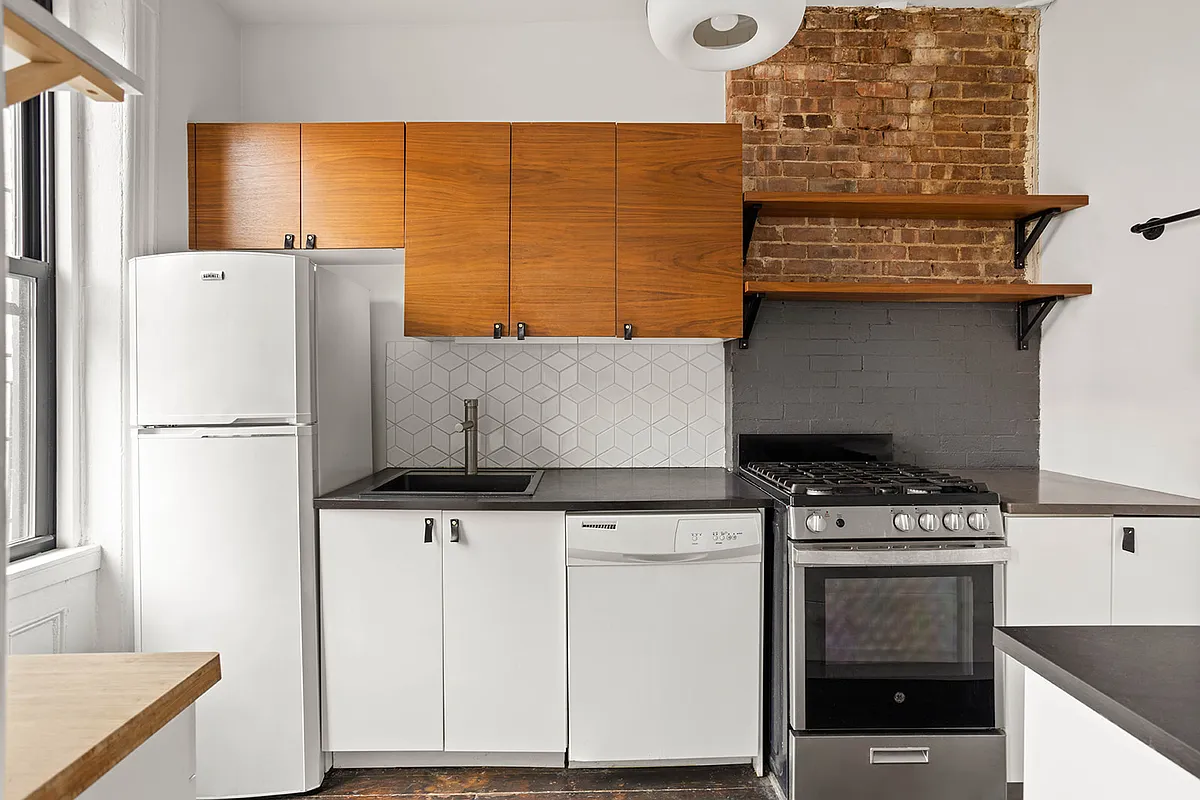
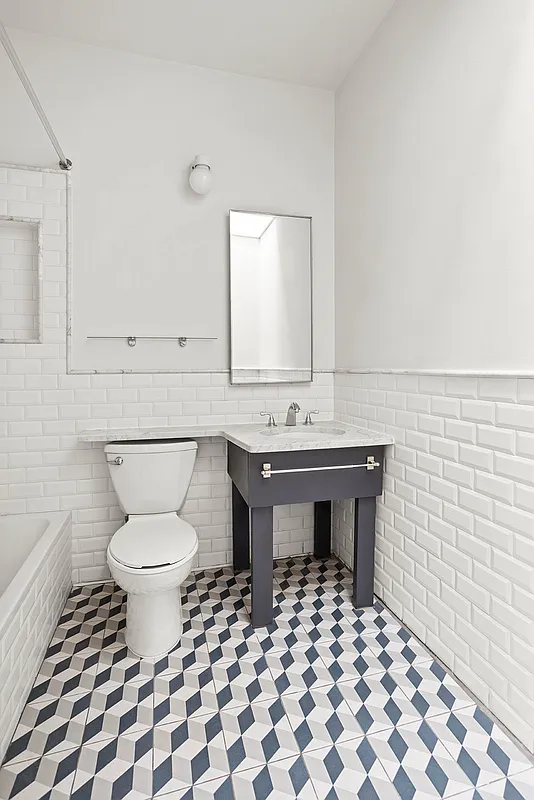
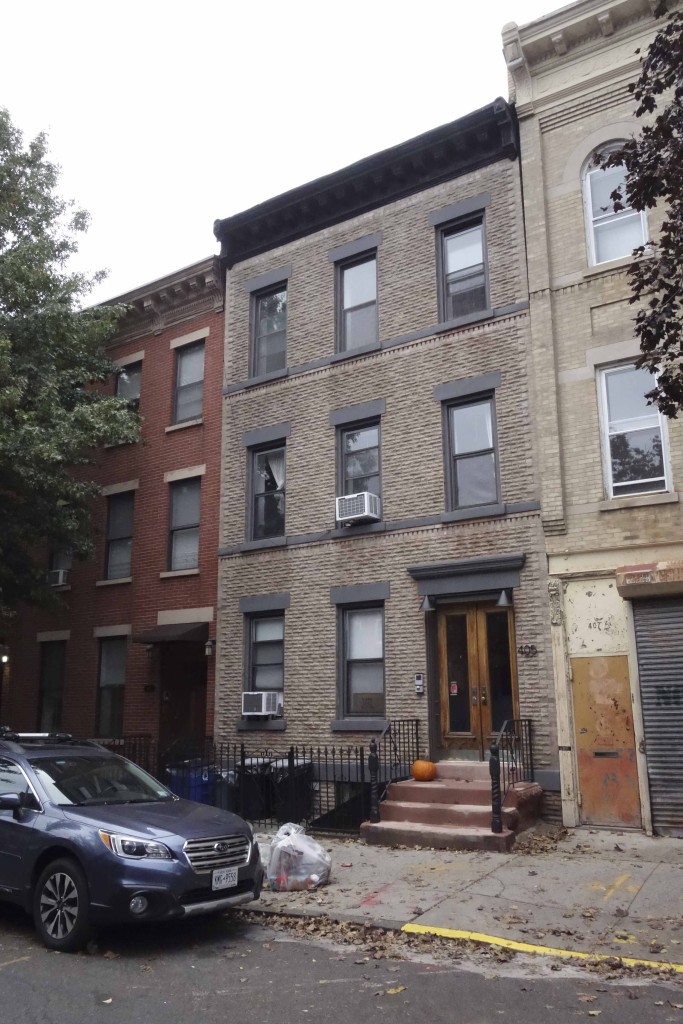
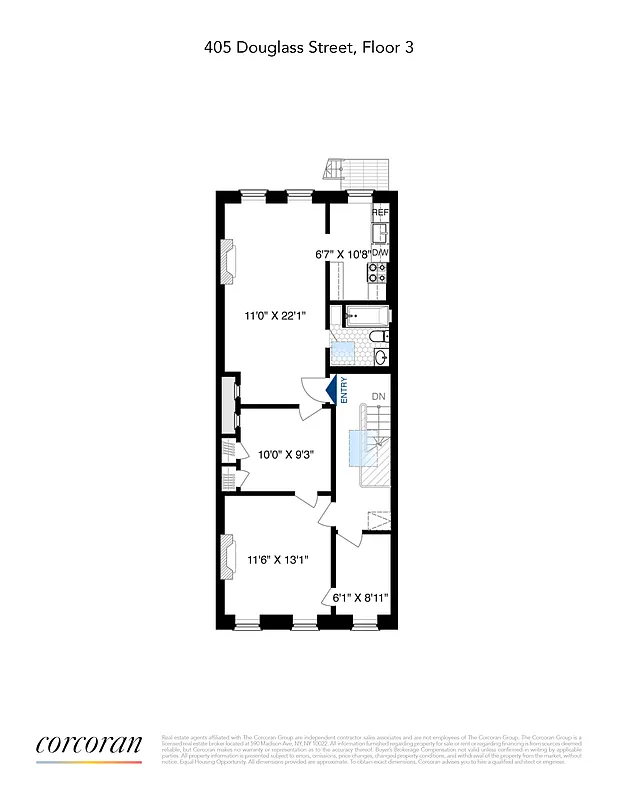
[Photos via Corcoran unless noted otherwise]
Related Stories
- ‘Burg Condo With Bridge Views, Two Bedrooms, in-Unit Laundry Asks $6,500
- Prospect Lefferts Gardens Unit With Office, Deck Asks $3,000 a Month
- Windsor Terrace Duplex With Mantel, Laundry, Rear Yard Asks $5,700 a Month
Email tips@brownstoner.com with further comments, questions or tips. Follow Brownstoner on X and Instagram, and like us on Facebook.

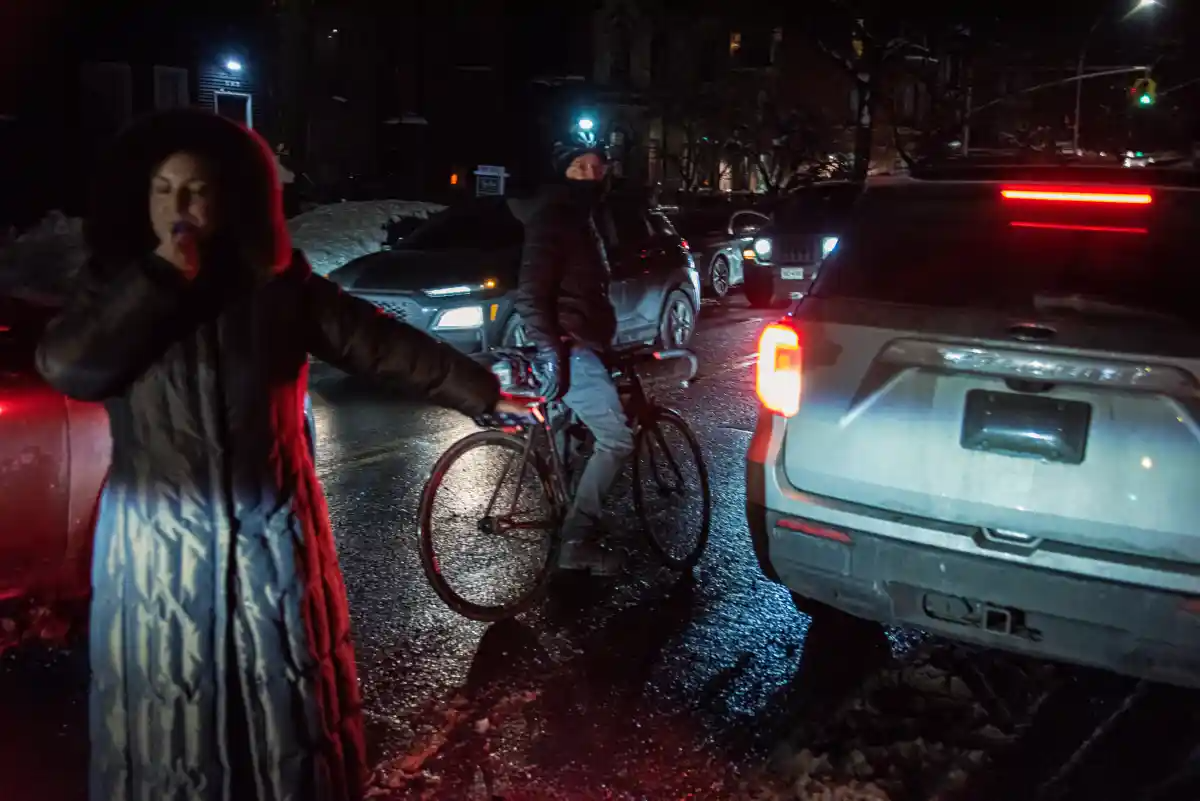
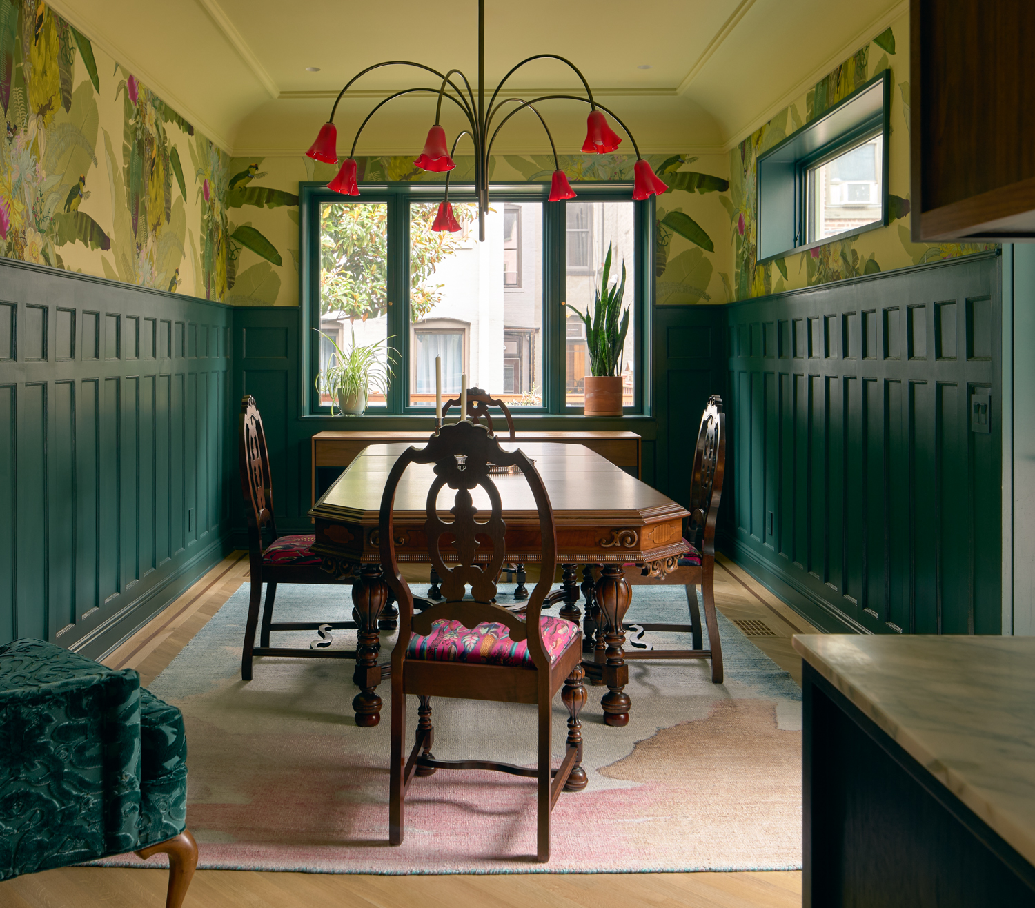
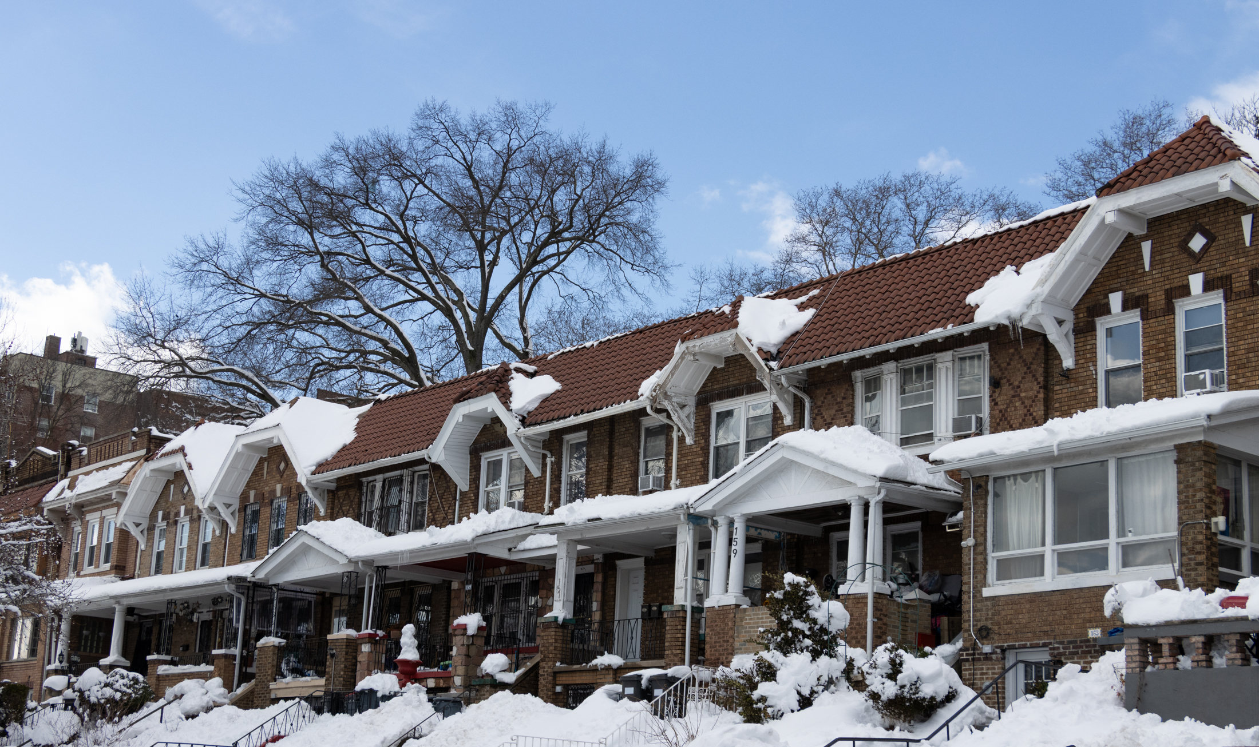
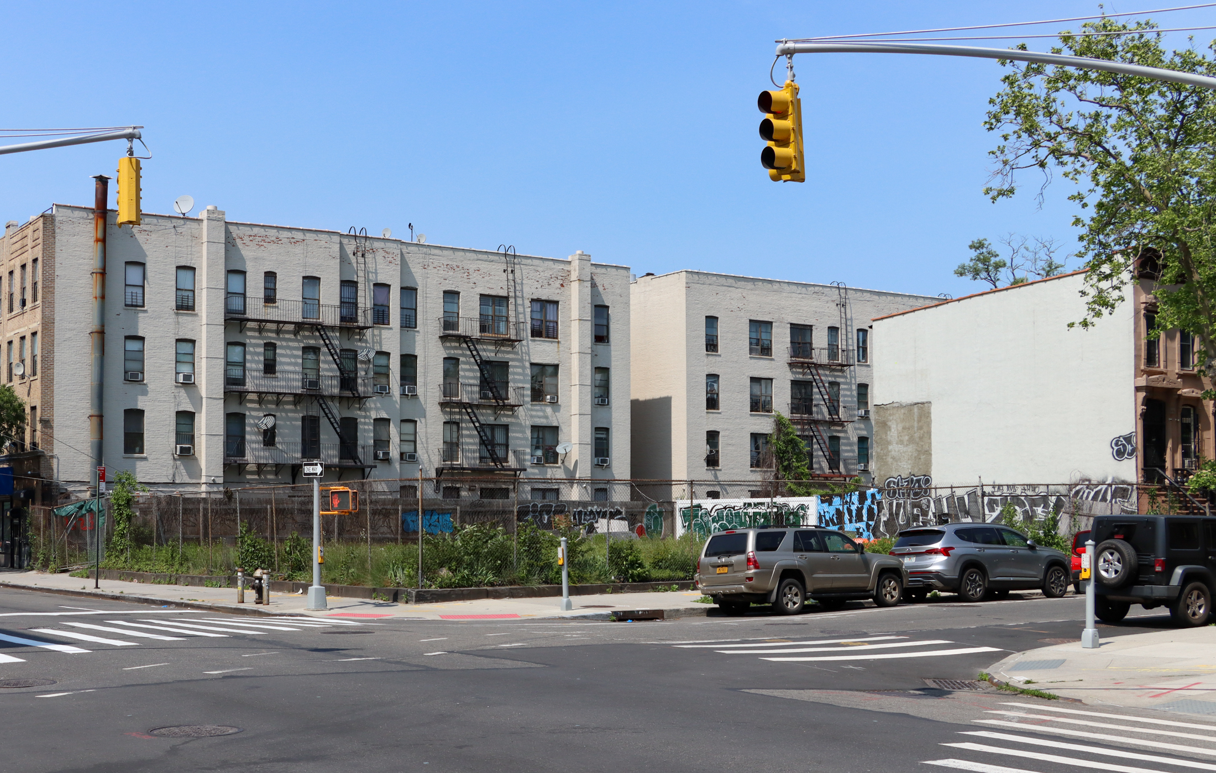
What's Your Take? Leave a Comment