Kensington Row House With Stained Glass, Radiant Floor Heating Asks $1.585 Million
This early 20th century Kensington single family offers some original details like wood floors, stained glass and coffered ceilings, along with a more recently renovated kitchen and bath.

This early 20th century Kensington single family offers some original details like wood floors, stained glass and coffered ceilings, along with a more recently renovated kitchen and bath.
A map from 1906 shows that while the opposite side of the street was fully developed with detached houses, the row of four houses that includes 562 East 7th Street was not yet constructed. By 1909, ads show houses on this side of the block up for sale. The 19.5-foot wide brick house and its neighbors in the row all have Spanish tile roofs supported with dramatically scaled brackets. No. 562 has an enclosed porch that has had a few alterations since the circa 1940 tax photo.
That windowed front porch provides some extra living space and windows into the front living room. At the rear of the first floor, there’s an open dining room and kitchen and upstairs are four bedrooms and a full bath.
Save this listing on Brownstoner Real Estate to get price, availability and open house updates as they happen >>
Most of the woodwork throughout the house, except for the floors with inlaid borders and the original stair, has been given a coat of white paint since it was last on the market. That includes the coffered ceilings of the first floor and the mantel and bricks of the fireplace in the living room. While the photos show a fire in that fireplace, the listing describes it as decorative. There’s a glimpse of what looks like original tile in the small foyer and a stained glass skylight upstairs.
The renovated kitchen continues the bright white scheme with recessed lighting, white cabinets, matching backsplash and a large, stone-topped island with an apron-front sink.
Upstairs the largest bedroom has a bay window facing the street and a walk-in closet. Two of the four bedrooms are on the smaller side but both have closets and can fit a twin bed.
There’s just one full bath in the house but it too has been renovated with radiant floor heating, white tile and fixtures and shelving. Laundry and half bath are downstairs along with a tiled recreation room and storage.
Outside, the rear yard has a paved patio with room for seating and dining and planting beds along the sides. Across the street is the 1950s era brick Ditmas Junior High School.
When the house was last on the market in 2012 it sold for $741,000. Laura Rozos of Compass has the current listing and it is priced at $1.585 million. Worth the ask?
[Listing: 562 East 7th Street | Broker: Compass] GMAP
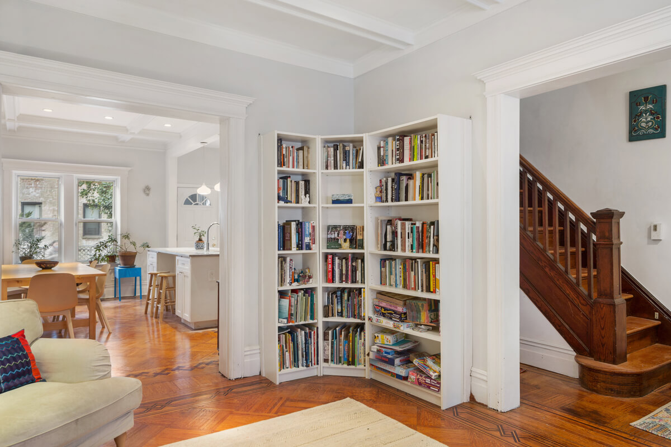
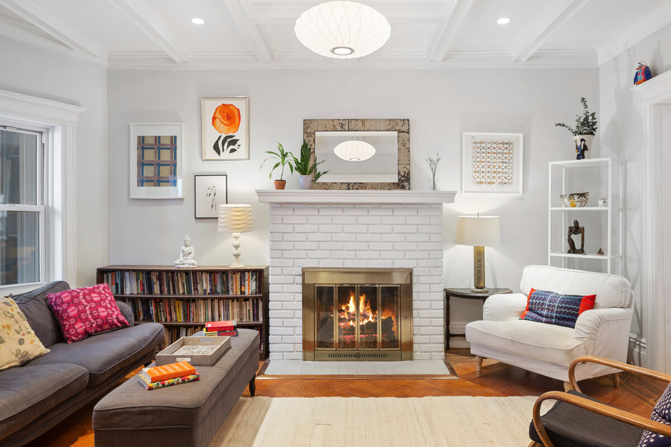
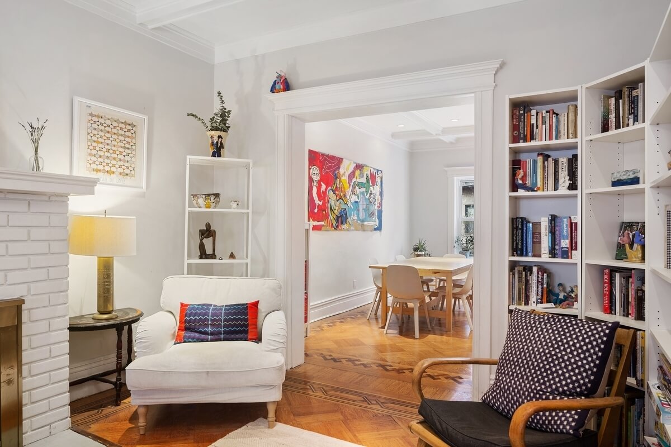
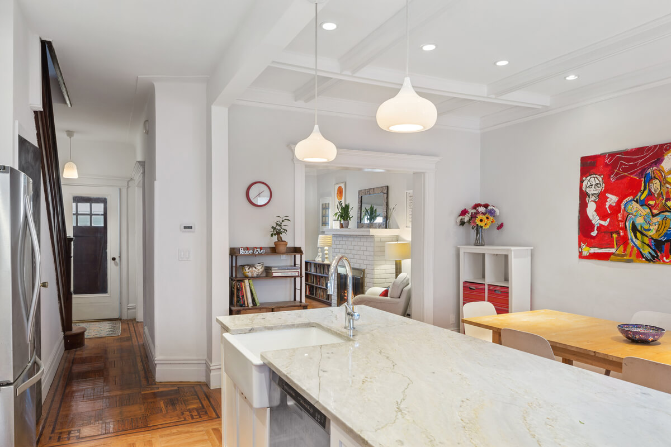
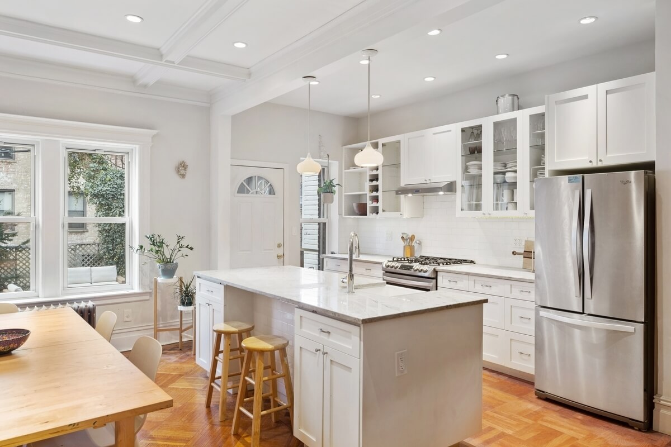
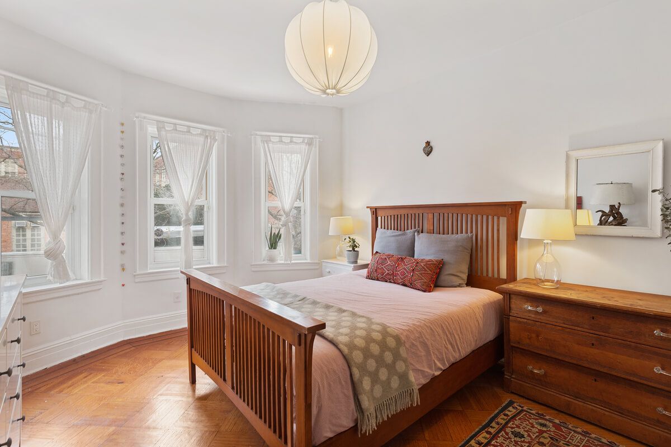
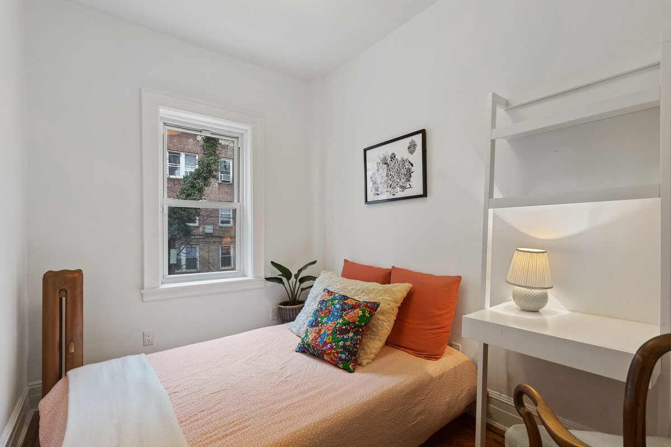
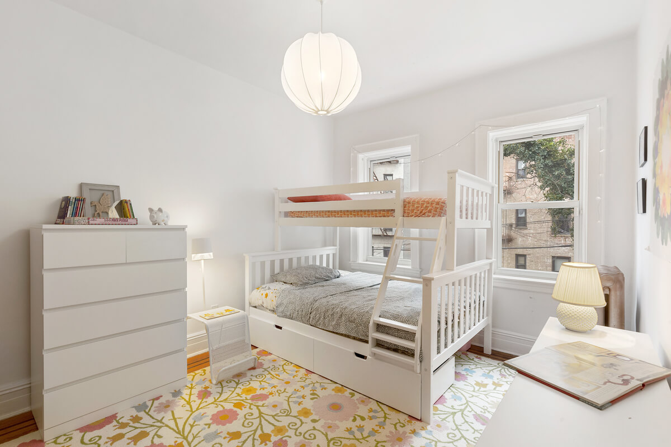
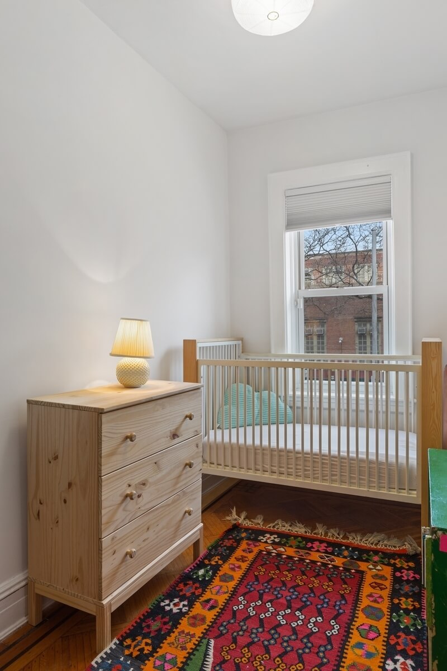
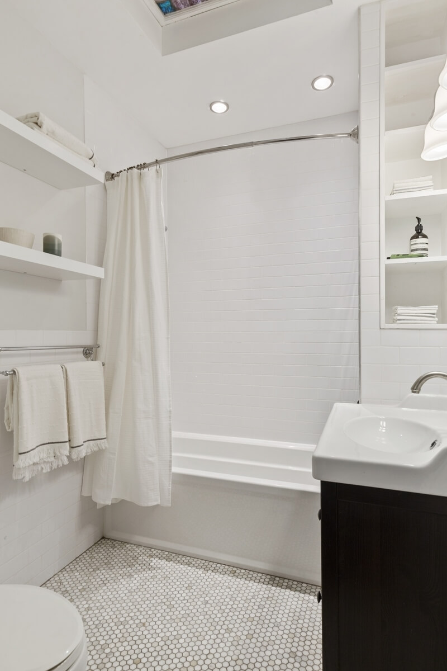
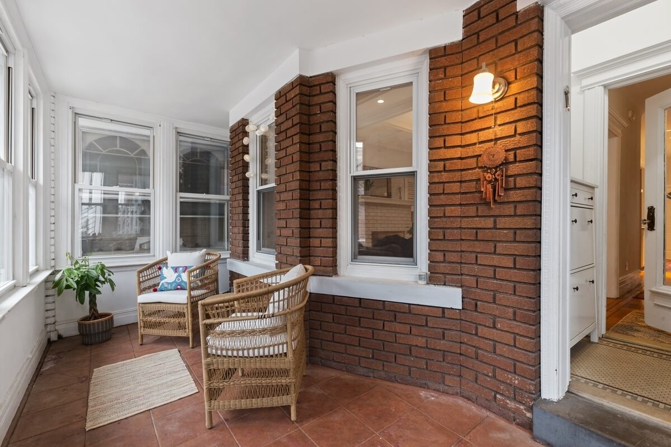
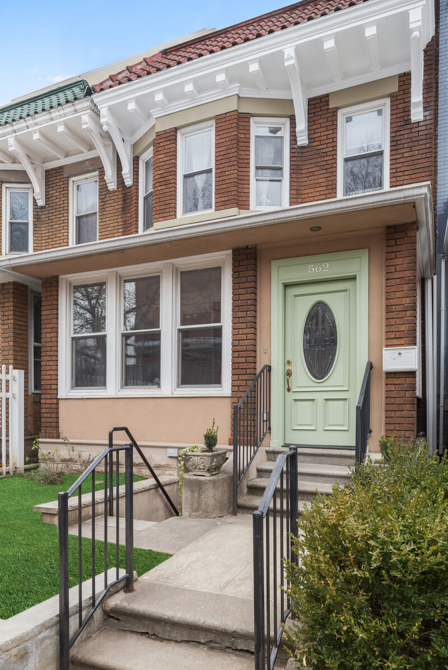
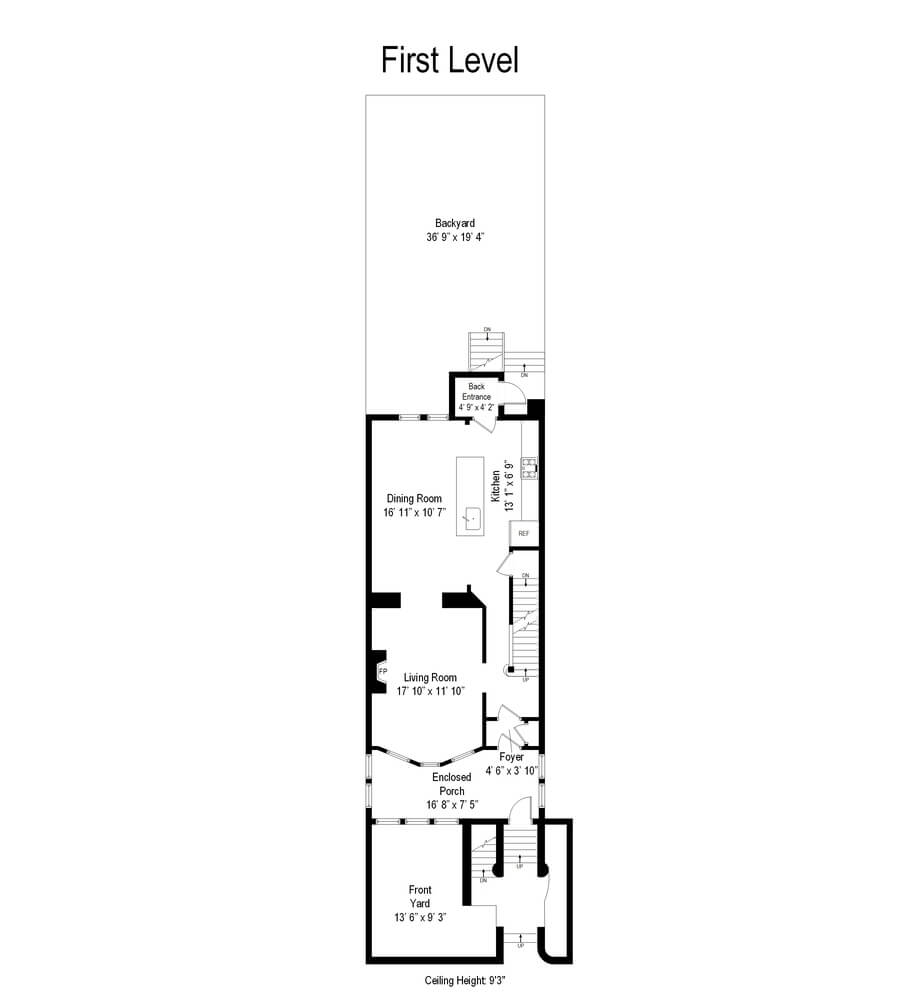
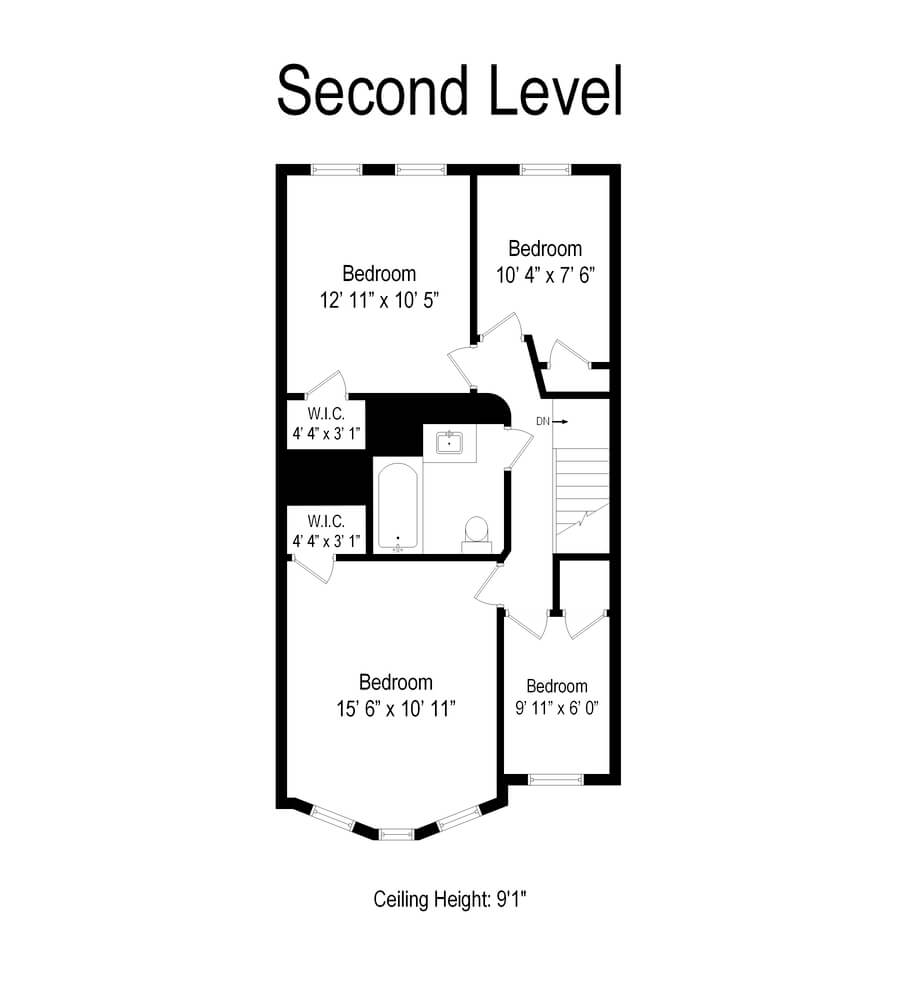
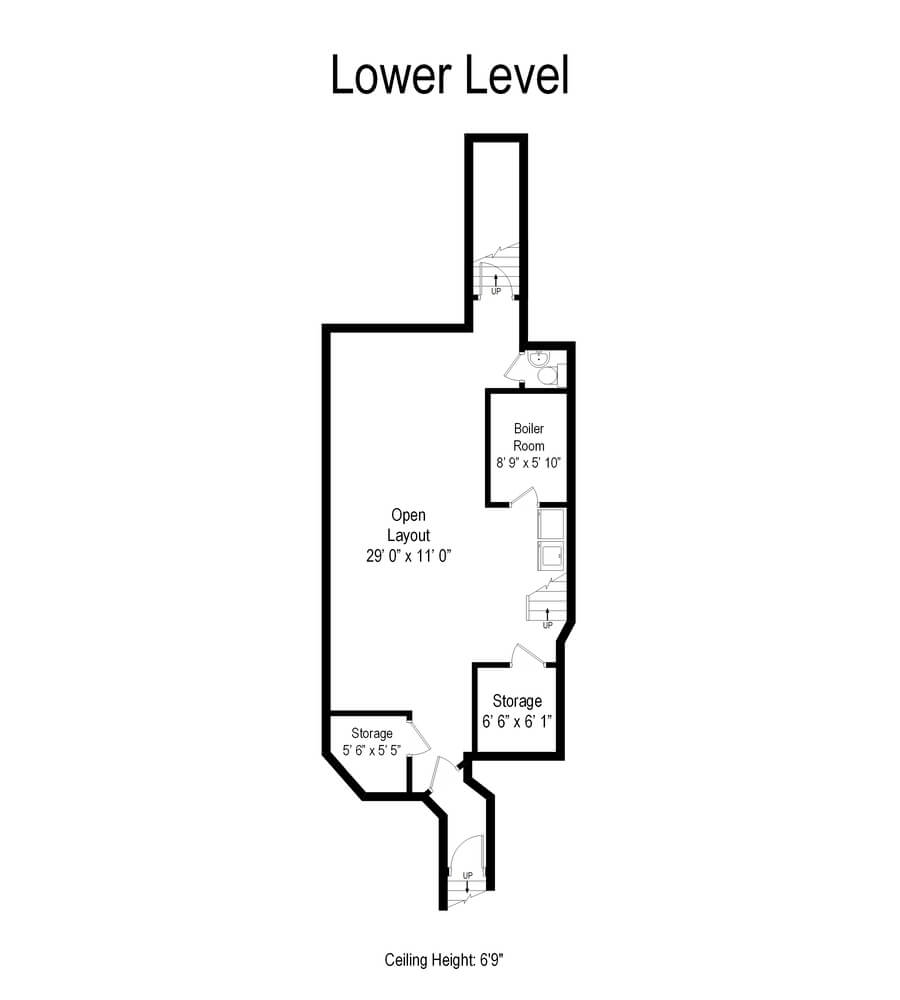
Related Stories
- Find Your Dream Home in Brooklyn and Beyond With the New Brownstoner Real Estate
- Carriage House on Cobble Hill’s Verandah Place With Wood Burning Fireplace Asks $2.995 Million
- Prospect Park South Standalone With Wood Burning Fireplace, Parking Asks $2.425 Million
Email tips@brownstoner.com with further comments, questions or tips. Follow Brownstoner on Twitter and Instagram, and like us on Facebook.

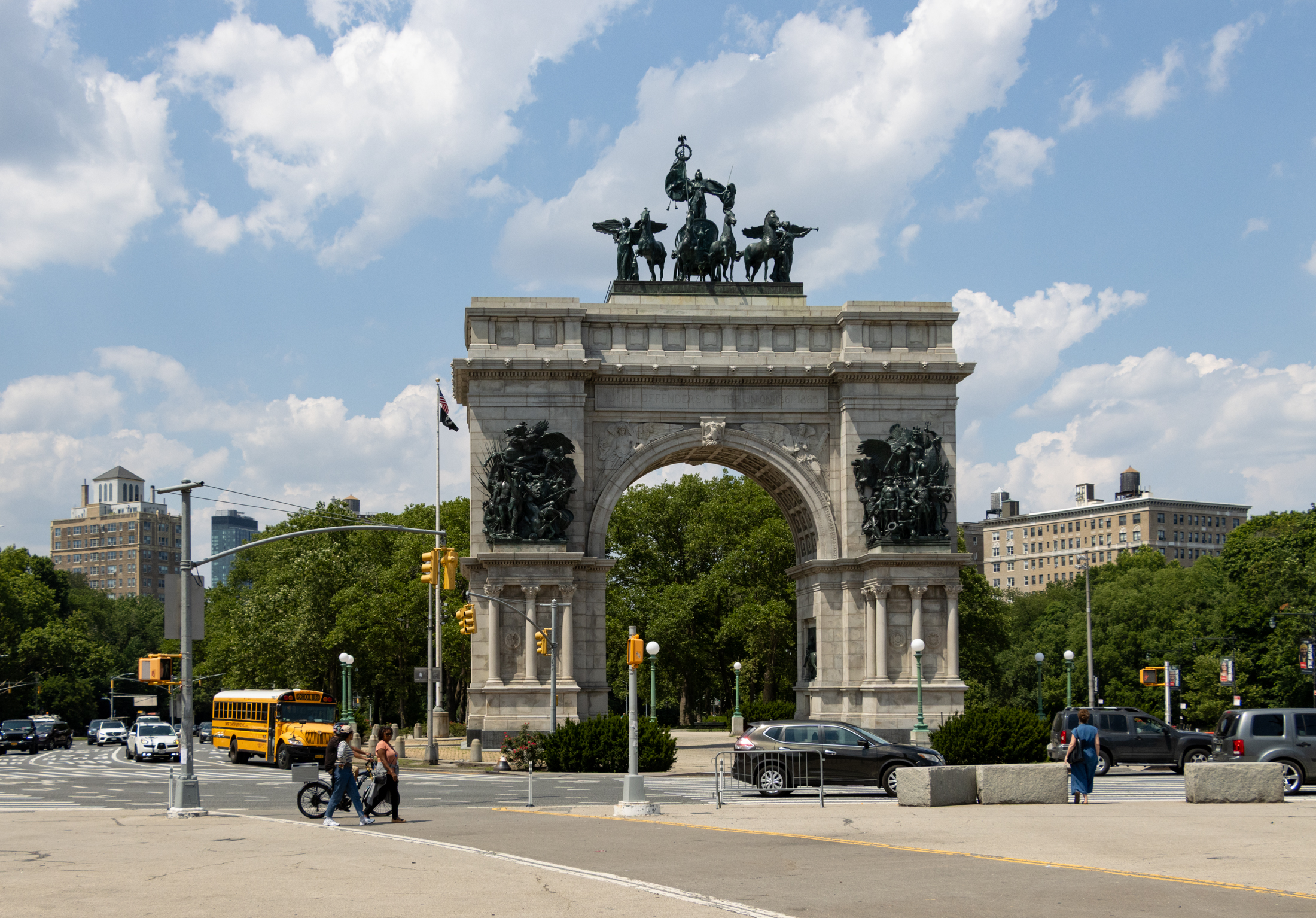
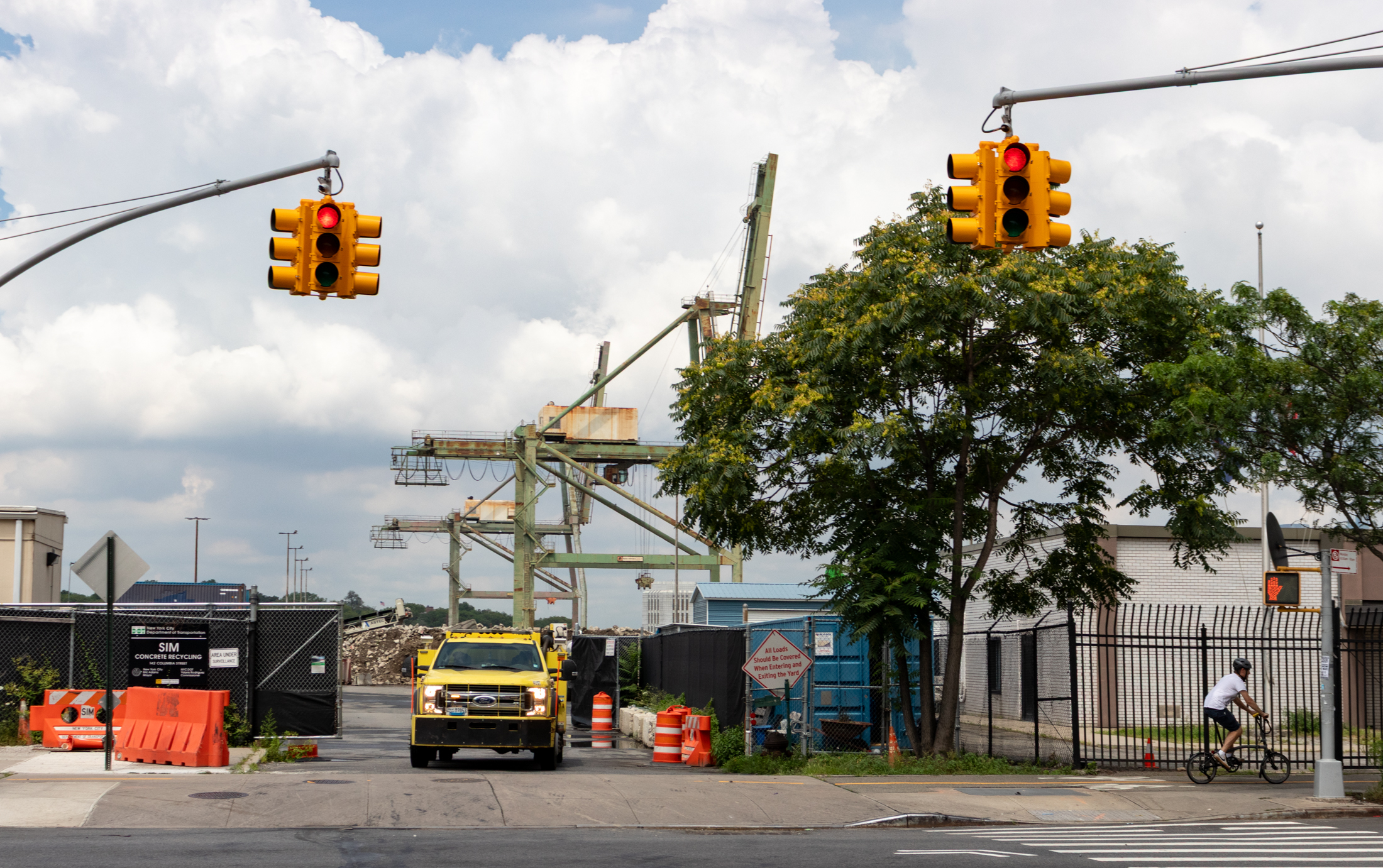
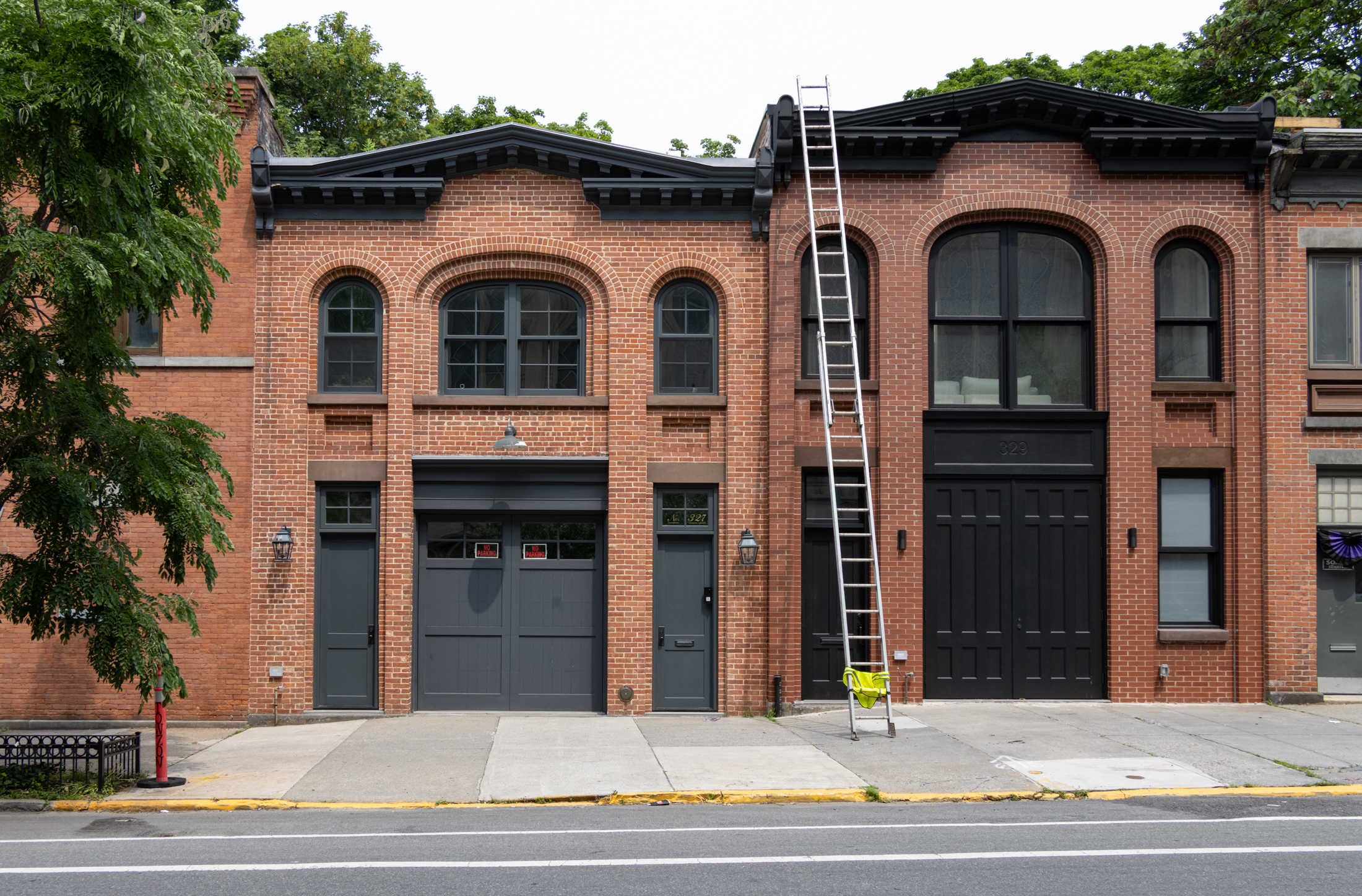

What's Your Take? Leave a Comment