Inside the Theater for a New Audience Build
Last week H3 Hugh Hardy Architecture Director of Interior Design Margaret Sullivan (also a Hot Seat subject!) showed us around the Theater for a New Audience construction site on Rockwell Place. The theater, designed for the Shakespearian New York City-based theater group, should be complete by the summer. The TFANA has worked with the architects and…


Last week H3 Hugh Hardy Architecture Director of Interior Design Margaret Sullivan (also a Hot Seat subject!) showed us around the Theater for a New Audience construction site on Rockwell Place. The theater, designed for the Shakespearian New York City-based theater group, should be complete by the summer. The TFANA has worked with the architects and the city to bring this theater to Brooklyn for nearly 13 years. Now it’s the first construction project on the city-owned lot which will also be home to the Two Trees development, another affordable development, a public plaza, and a hotel. Click through for lots of pictures of the in-progress interior space and all the details on the build…
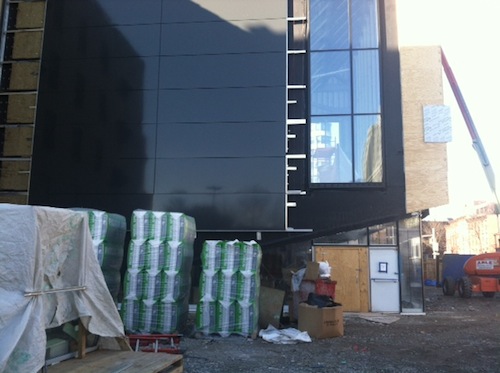
The black matte finish is on full display on the back exterior wall, alongside Rockwell Place.

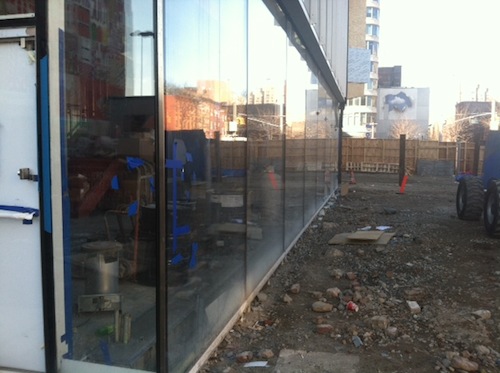
The full-height glass wall of the theater (facing Ashland Place) will allow a seamless transition from the lobby to the outside arts pavilion. The floor design of the lobby will mimic the design of the pavilion.

The view from the lobby.
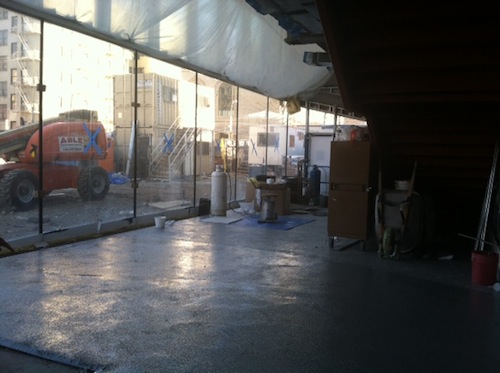
Right now the terrazzo flooring is going in.
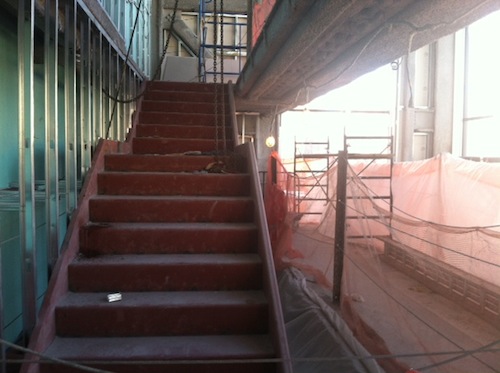
The building stairwell.
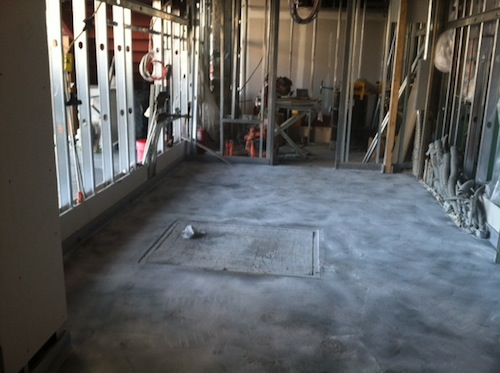
This is the future box office.
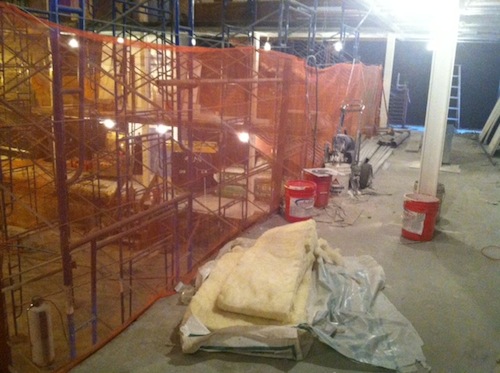
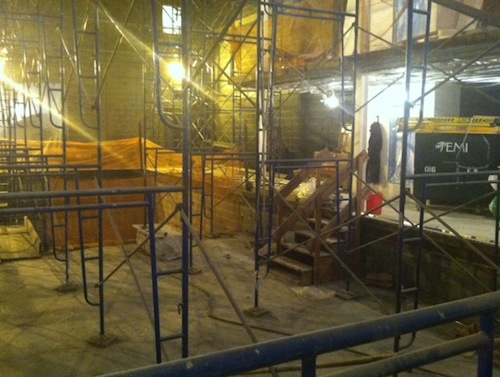

Shots of the theater construction. The design is inspired by the Cottlesloe Theatre of Britain’s Royal National, an intimate, two-tiered theater space with a flexible floor and seating area. This theater will also have a flexible seating arrangement.

A rendering of the theater space. Check out more renderings here.


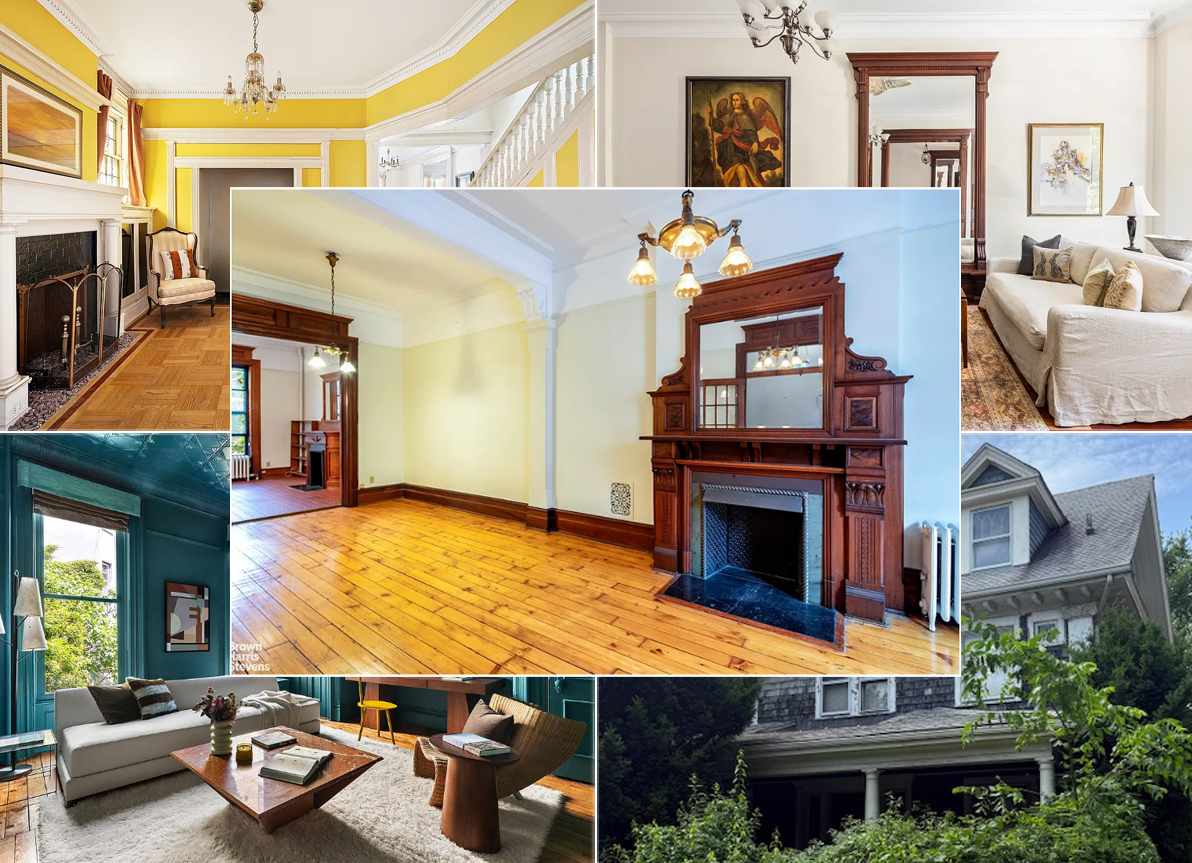


What's Your Take? Leave a Comment