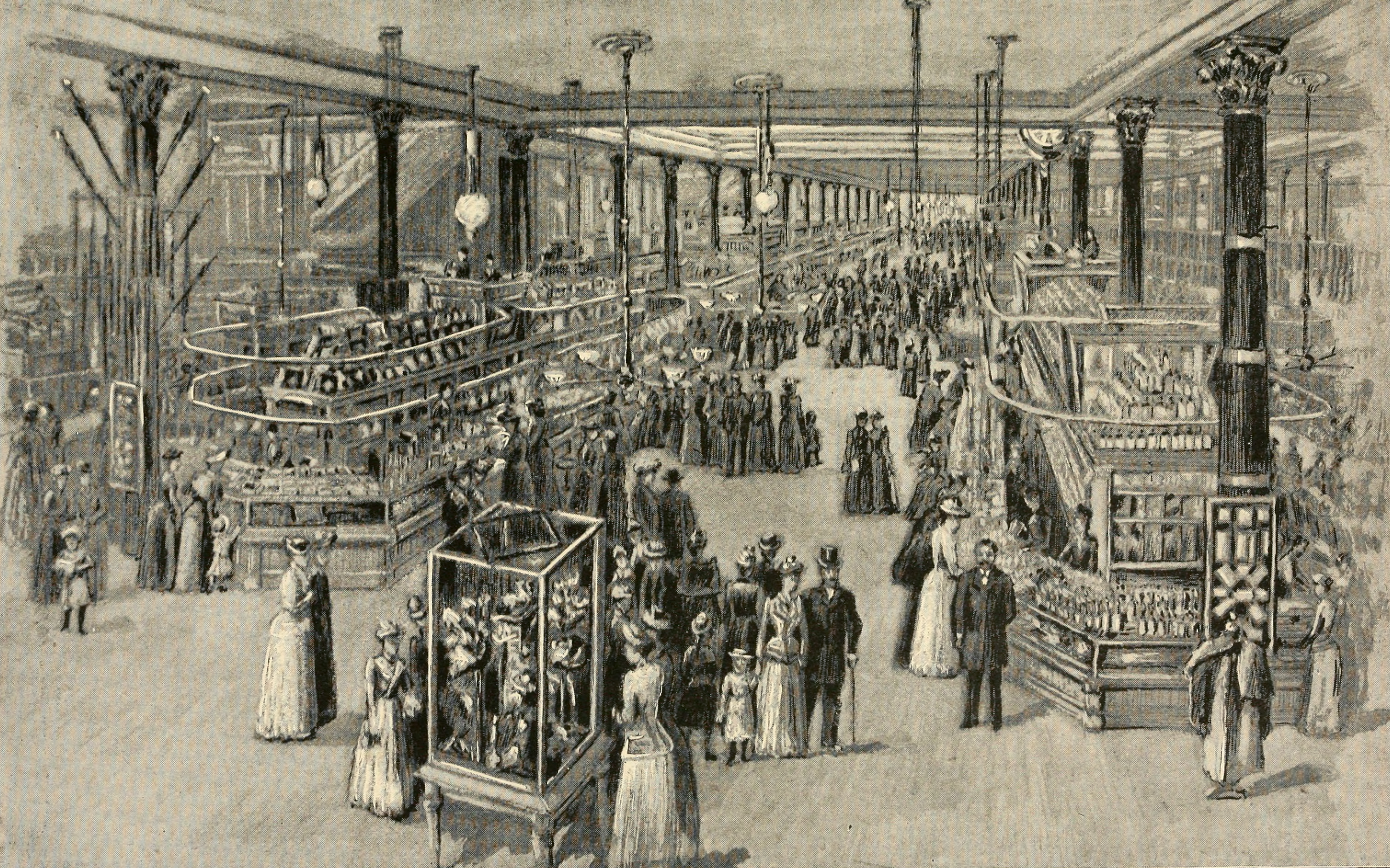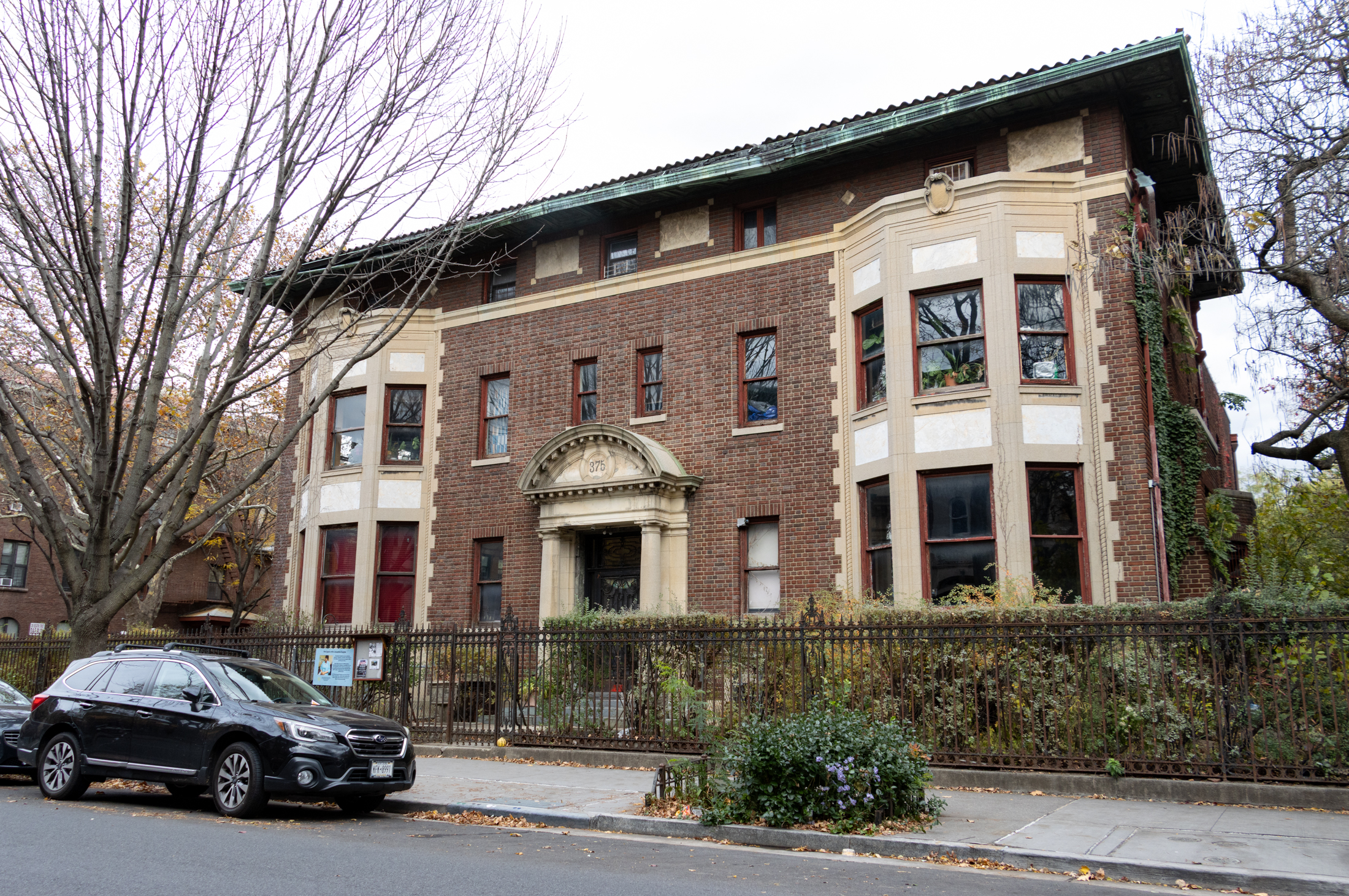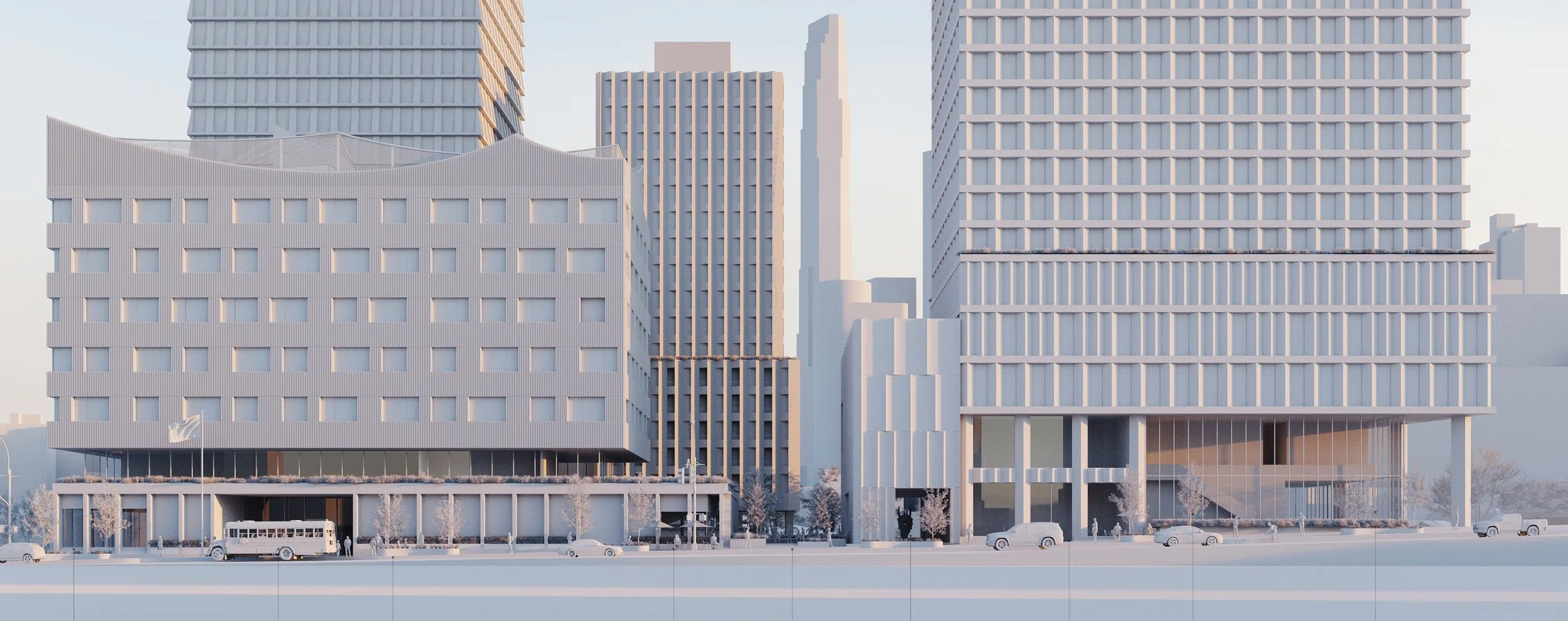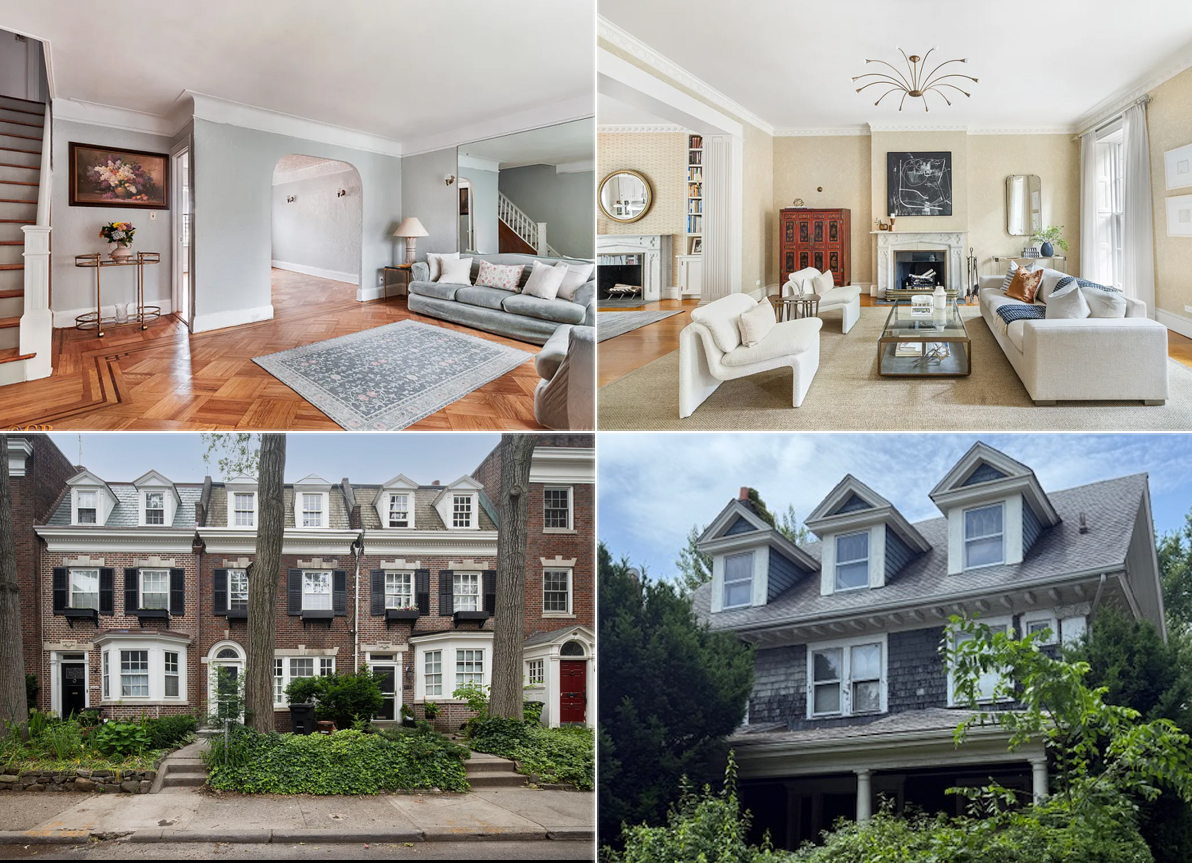House of the Day: 51 South Elliott Place
This brick townhouse at 51 South Elliott Place in Fort Greene hit the market a couple of weeks ago with an asking price of $1,950,000. The four-story house is configured as a duplex and appears to benefit from an extension that not only makes the lower two floors larger but also provides the basis for…


This brick townhouse at 51 South Elliott Place in Fort Greene hit the market a couple of weeks ago with an asking price of $1,950,000. The four-story house is configured as a duplex and appears to benefit from an extension that not only makes the lower two floors larger but also provides the basis for a deck off the back of the upper duplex. Nice old floors and other original details also appear intact. Think the asking price is about right?
51 South Elliott Place [Douglas Elliman] GMAP P*Shark





By Boerumresident on September 14, 2010 2:24 PM
BH — This listing shows why the Bergen Street one is way overpriced (even if it is fixed up fairly nicely).
…
Yeah, I realize its not apples-to-apples, but boy does this make it seem especially absurd.
“There is a staircase there that is the access to the upper duplex.”
From where?? Dave, townhouses are pretty typical in layout. You enter a house; in this case on the parlor floor, entrance not shown; and a staircase is in front of you with the steps going up.
In this house on the First (parlor) floor why would the stair be going UP (to second floor) from the rear of the house and not the front?
Cause the entrance and that portion is not shown (void on plan)
Think, man, think.
I’m NOT talking about how you enter or get from one floor to another…that’s pretty standard. You enter on the parlour floor and stairs go both up and down within the confines of a hallway.
That bathroom door opens into the hallway.
They enter through the parlor level and that’s where the powdre room sits…opening into the hallway. The stairs go BOTH up and down from there….no partition on the floorplan.
I know the first floor is the parlour floor, dummy. that’s what I’m talking about. There is a staircase there that is the access to the upper duplex. It’s contained within a clearly marked hallway and the bathroom door opens into the hallway.
Unless you can show me a pic of something in front of the powder room doorway, there isn’t anything.
Those sliding doors are very common in that section of a hallway. they incorporated the powder room in there and that’s it.
Maybe I’m not explaining it right.
Someone help me.
“You can tell me what you think MIGHT be there but it is not according to the floorplan.”
The wall seperating the duplexes is there.
Tell me, how do people get to the upper duplex???
You’re thinking they enter thru the Ground Floor. Okay, follow the stiars up. Once they get to the First floor how do they turn to get up the the second. They end up in the closet.
“On the floorplan it’s open to the hallway that surrounds the stairway.”
And it’s going down to the ‘Ground Floor’ which is part of that duplex.
The stairs (portion) going to the upper duplex are not shown on the ‘First Floor’ The plan omits the main entrance on the First floor, up the brownstone exterior stairs.
Maybe this will help you.
Ground Floor = Garden Floor
First Floor = Parlor Floor
On the floorplan it’s open to the hallway that surrounds the stairway. Unless you can produce a picture that shows otherwise, it is as the floorplan shows…open into the hallway. Similarly, the kitchen on the 2nd floor fas a hallway entrance as well.
You can tell me what you think MIGHT be there but it is not according to the floorplan.
Wishing will not make it so.