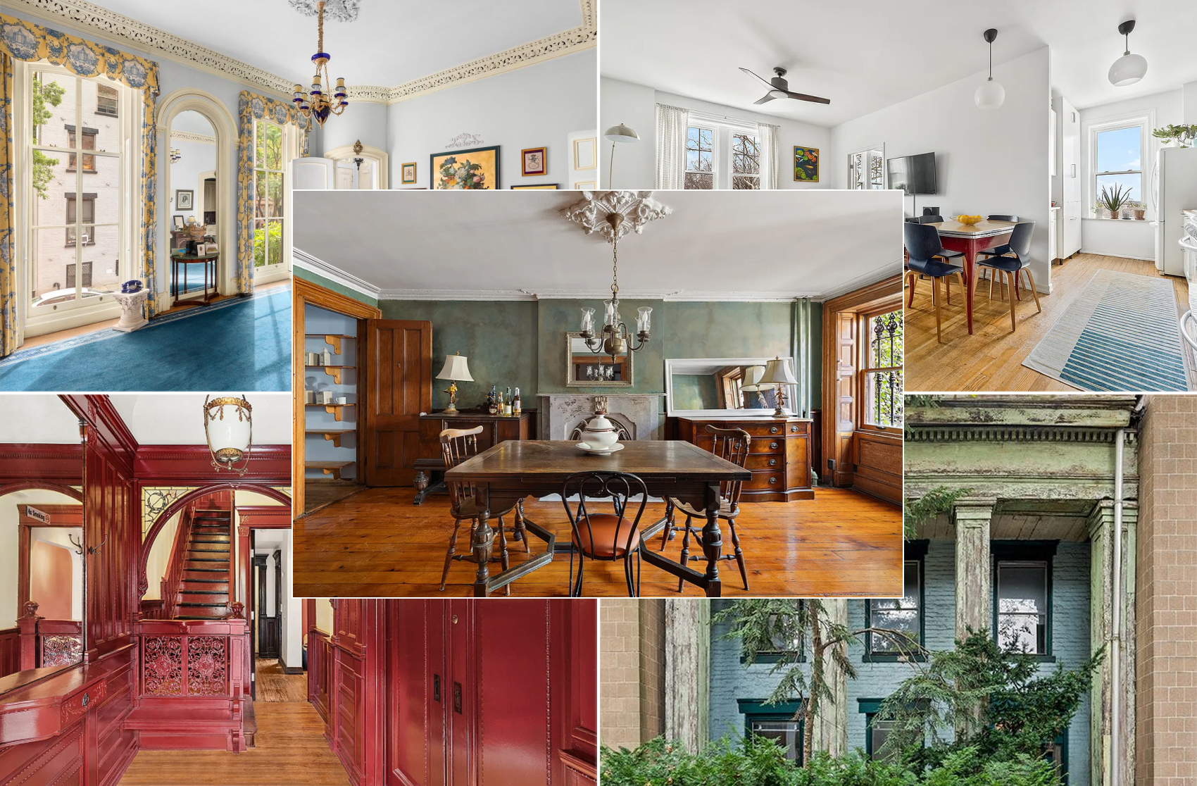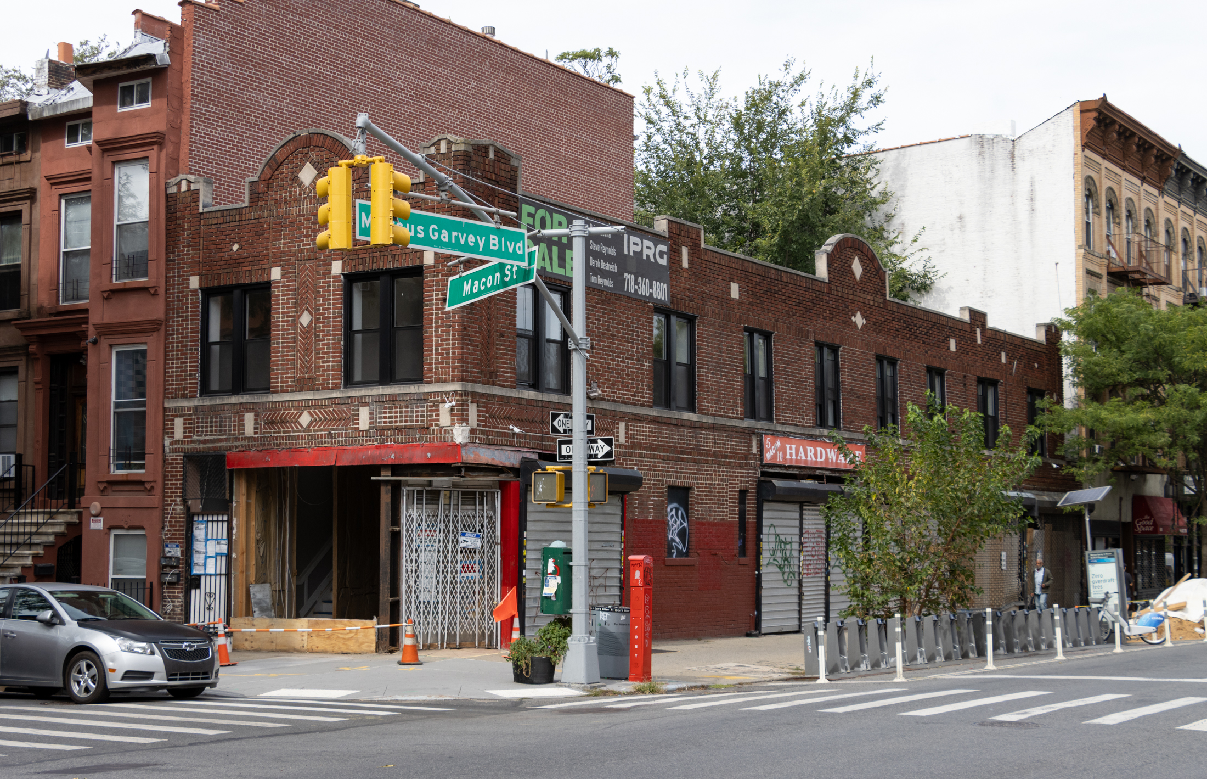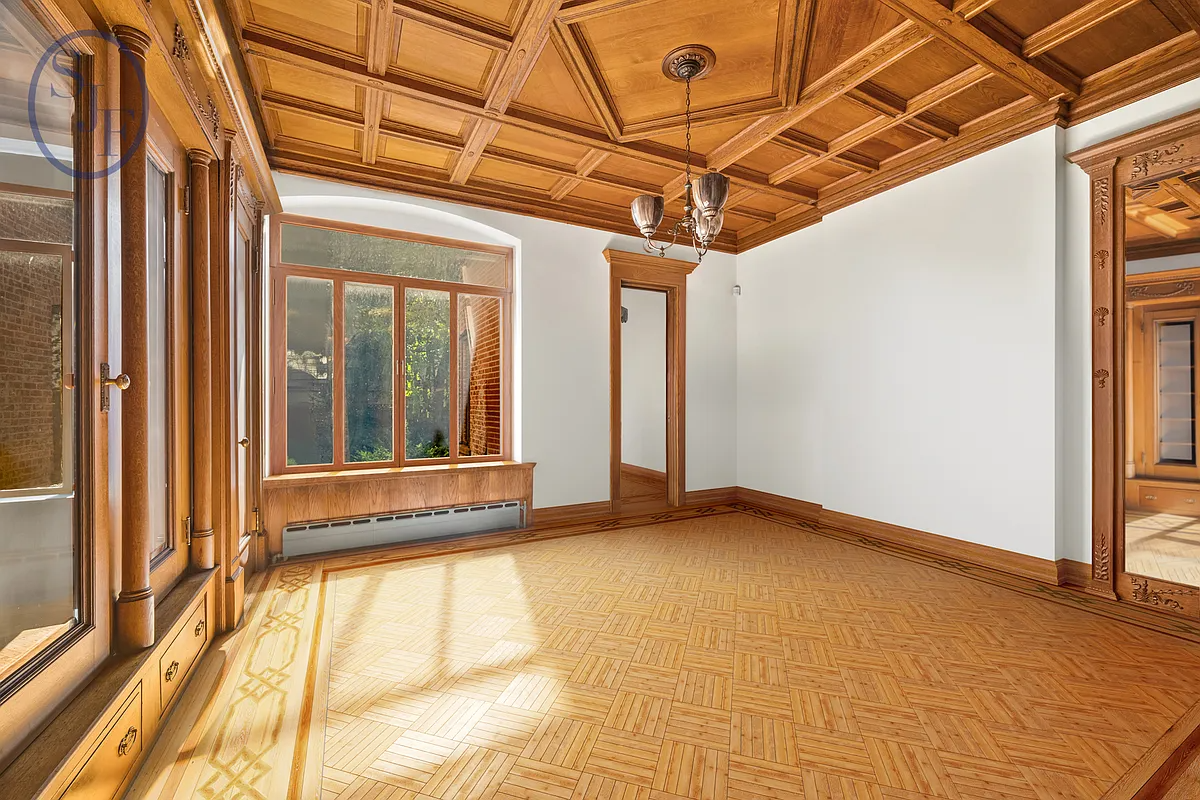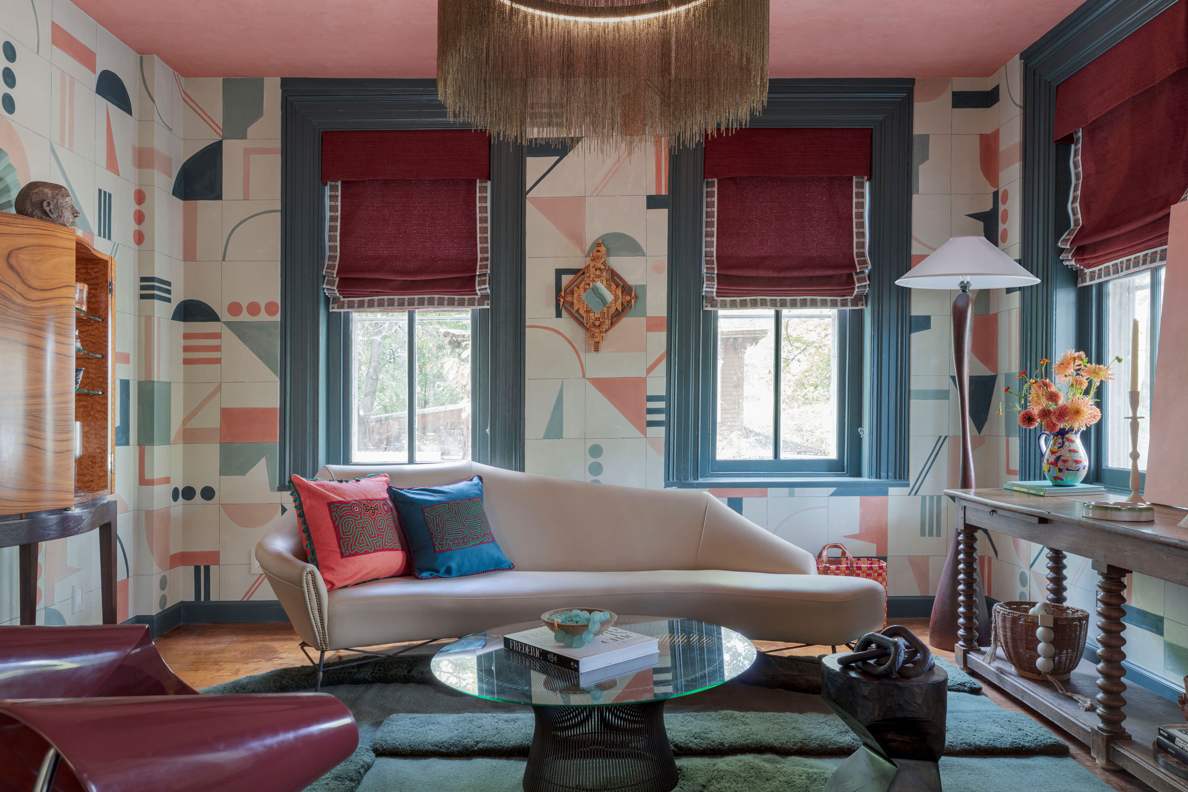House of the Day: 1201 Dean Street
This one-family limestone house at 1201 Dean Street in Crown Heights has a lot going for it: It’s big, has tons of beautiful old woodwork and has recently had its kitchens and bathrooms updated. The asking price is $849,000, which only comes out to about $225 a foot. You like? 1201 Dean Street [Douglas Elliman]…


This one-family limestone house at 1201 Dean Street in Crown Heights has a lot going for it: It’s big, has tons of beautiful old woodwork and has recently had its kitchens and bathrooms updated. The asking price is $849,000, which only comes out to about $225 a foot. You like?
1201 Dean Street [Douglas Elliman] GMAP P*Shark





Joe, crown heights NORTH. SOUTH is not bad but INFERIOR
Posted by: more4less at March 16, 2010 1:35 PM
Evidenced by the lack of homeless shelters, housing projects & hourly motels I’m sure.
See, Rob, you would love France after all.
See, Rob, you would love France after all.
This Dean srteet house is a pleasant surprise.
As owners of a 2 family row house in Crown Heights, we love having the tenants on the top floor. Yes, we share the stairway, but we rarely see them. Let them hike up there. We like having the kitchen in the rear of the garden level, and having the kitchen door to open on the garden where we grill and eat in good weather. That’s just the way we like it. Great quality of life. It’s not for everybody though. 😉
Montrose,
We just like to nit pik.
That’s why we’re here.
🙂
quote:
toilet separate from the shower/sink area is typical of european construction. imo is a great way to avoid comingling undesired odors with the steam from the shower! almost every apartment i have been into in france is setup like that, toilet separate.
as it should be. but im sorry, what kind of a twisted person takes a shower and lets someone else take a dump at the same time. guh-ROSS
*rob*
You guys are acting as if someone set out to make this place unsellable to a 21st Century buyer. More than likely, it’s been in the same family forever, and they converted the top floor into a separate unit for a grown child or a relative, where security and separation from the rest of the house would be no big deal. They didn’t file anything because they technically, are still a one family. Perhaps they modernized the lower kitchen for themselves, but in any case a range hood is not a necessity, it’s an extra luxury made popular by the whole industrial kitchen craze of the last 15 years. Not everyone wants or needs a ground floor unit, and some people like having the house configured in its original manner.
I recently toured this house on my endless hunt for a house in the heights. The layout seems funky on paper, but makes sense if you assume that the staircase from the basement splits, with one half going to the front hallway and the other to the former butler’s kitchen which is now a bathroom. Of course, by make sense I mean in the historical sense.
The rest of the house is very nice, with most of the original detail in good shape. Mechanicals could use an update, but I challenge you to find a house in the neighborhood that doesn’t. Probably the nicest parts are the relatively elaborate parquet floors except in the kitchen / top floor which (I believe) have been stripped down to the sub-flooring. The top floor ‘master bedroom’ leads into a really deep walk-in closet that splits a skylight shaft with the bathroom on the other side. Nothing like natural light on my fine woolen suits…and piles of dirty laundry…
somthing seriously wrong with the dark kitchen…no range hood and I suspect that the distance from the burner to bottom of overhead cabinet is not up to code?