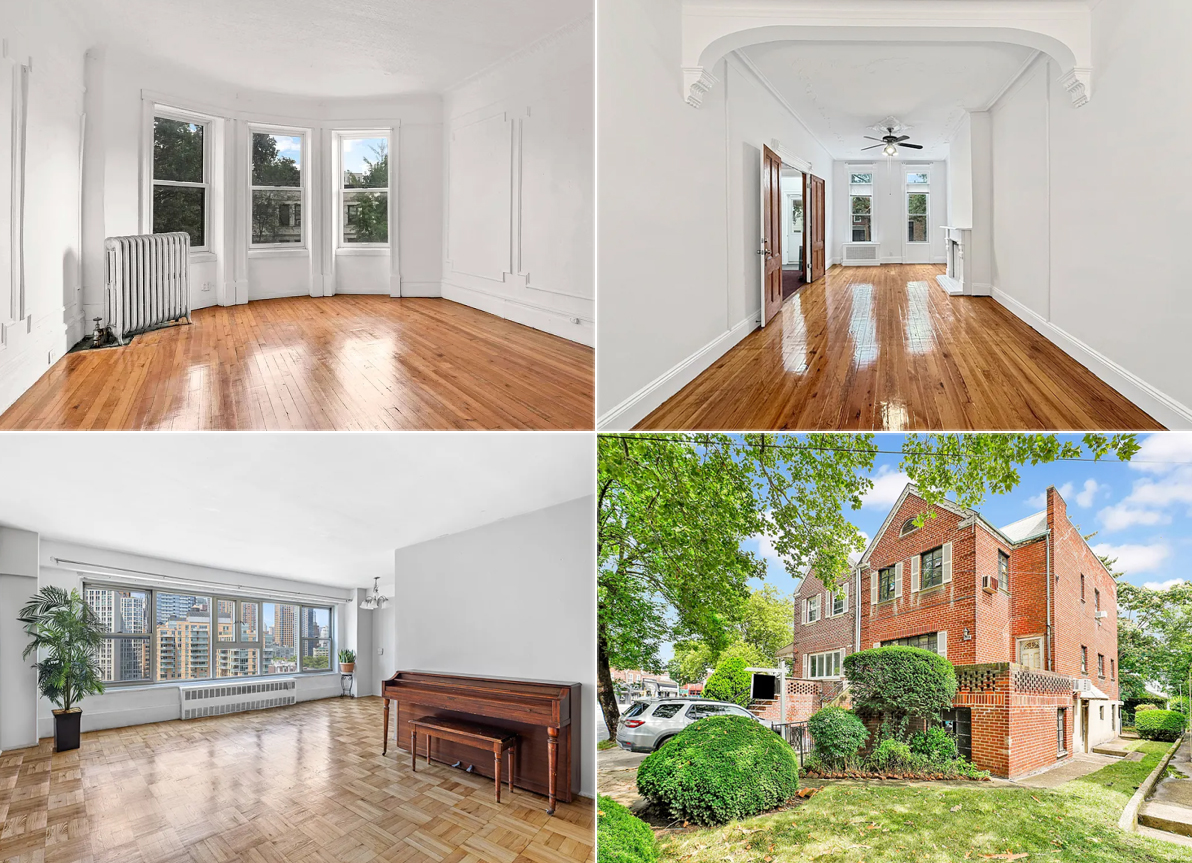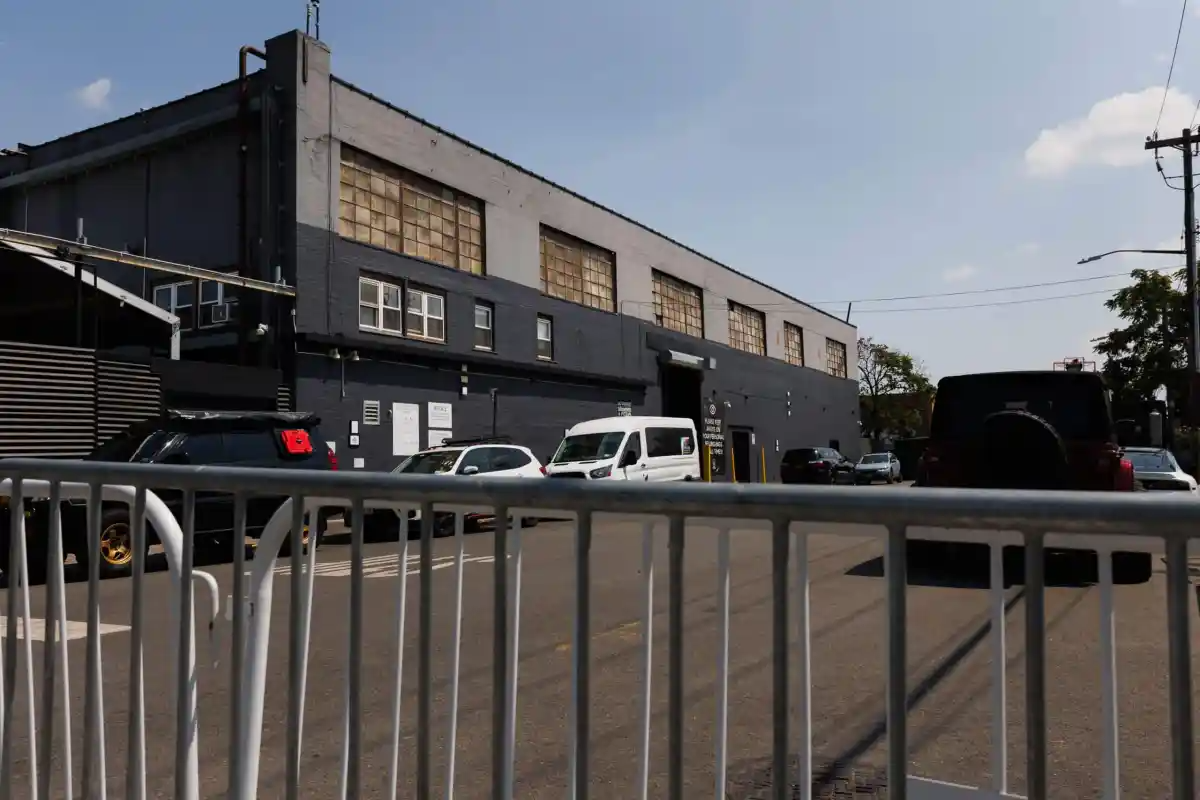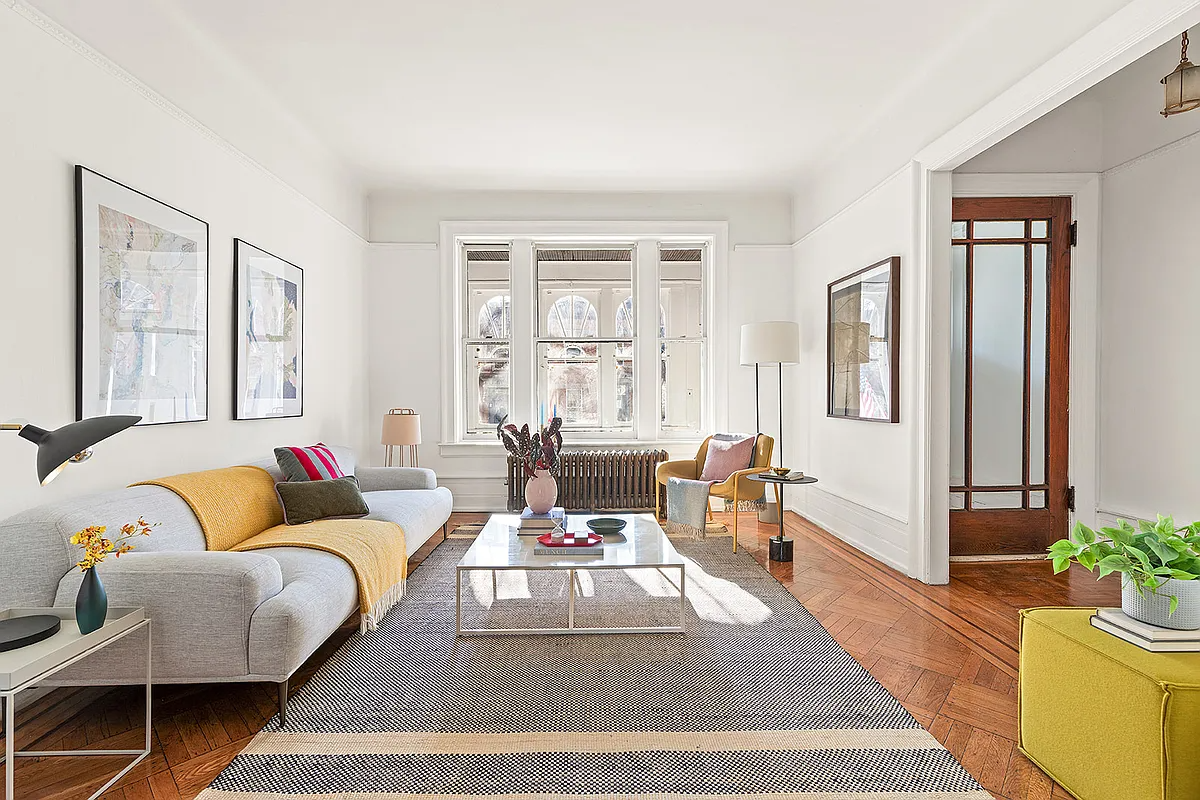House of the Day: 182 Rutland Road
This limestone house at 182 Rutland Road in Prospect Lefferts Gardens is beautiful, no doubt about that: Gorgeous original details, attractively updated kitchen, everything in good shape. It is, however, only a three-story house and it’s not in the most expensive part of town, so it will be interesting to see whether the asking price…


This limestone house at 182 Rutland Road in Prospect Lefferts Gardens is beautiful, no doubt about that: Gorgeous original details, attractively updated kitchen, everything in good shape. It is, however, only a three-story house and it’s not in the most expensive part of town, so it will be interesting to see whether the asking price of $1,050,000 flies. It was purchased for $450,000 in 2003, though it looks like the current owner is the one who did the renovation work.
182 Rutland Road [Brown Harris Stevens] GMAP P*Shark





one here Nomi.
Architerrorist, is the third floor not the same size as the second floor? From the picture outside, it doesn’t look like the roof takes away any space from the third?
Space-wise, this works for me – big enough for one child and the occasional houseguest but small enough not to feel like you’re rattling around. Price, not so much.
I don’t mind the pass through in the kitchen here. Normally I do, but here it looks like it works without being corny or too busy. At least in the photos. I’d like to see this house.
6.5 foot ceilings in the bottom floor would be a problem. Could that really be called suitable for living?
Oh, I don’t know why I’m asking questions on this thread at 2:45 in the morning when no one’s ever going to answer . . .
No night owls here. I guess you guys have to get up and work, or something.
That was a joke about the less loved child.
I’ve been through two “3-story” limestones in PLG in the past few months and in both that bottom semi-underground floor had about a 6.5′ ceiling. They were calling it living space and including it in the sq footage, but with the already low ceiling to begin with and then having to duck the hanging pipes and beams I found it mostly good for storage and thats about it, and I’m only 6′ tall. Both were “finished” however with tile floors and moldy carpet as typical in a damp basement environment. Can anyone report the ceiling height in this house?
I agree: It’s perfect for a one-child family. It’s doable for a two-child family where the less loved child gets the tiny room. It’s doable for a three-child family if two share a room. It’s also possible to put an older kid in the whatever we’re calling the half underground floor. But it’s still ideal for a one-child family. That seems obvious.
I’m happy to see the soapstone countertops. I love them. And I think the renovation is lovely.
11X15 is small????
….and the sizes of the other bedrooms? 19.5 X 12 is small?
7.5 x 10 is a very small bedroom.
Like I said, perfect house for a one-child family.