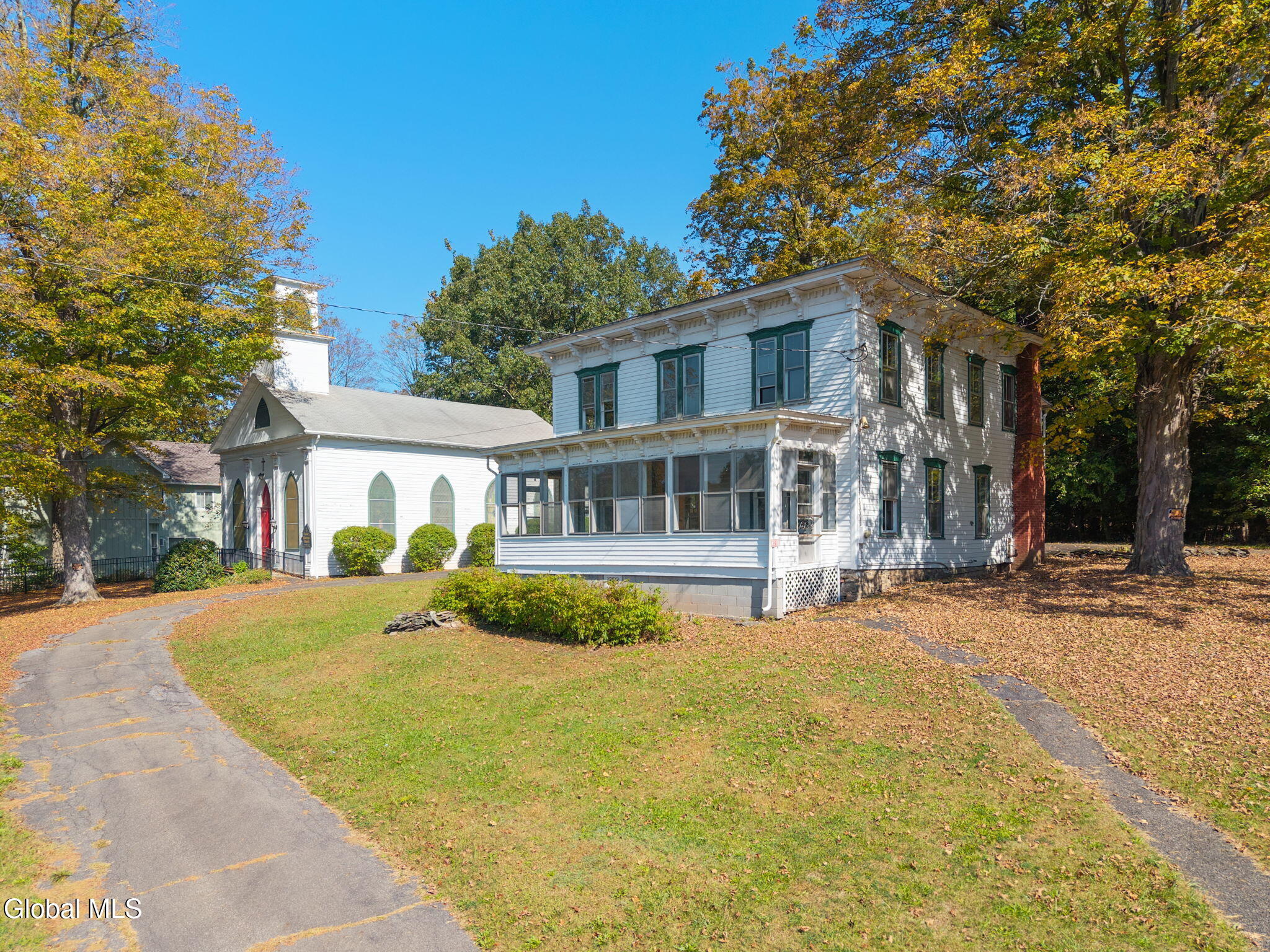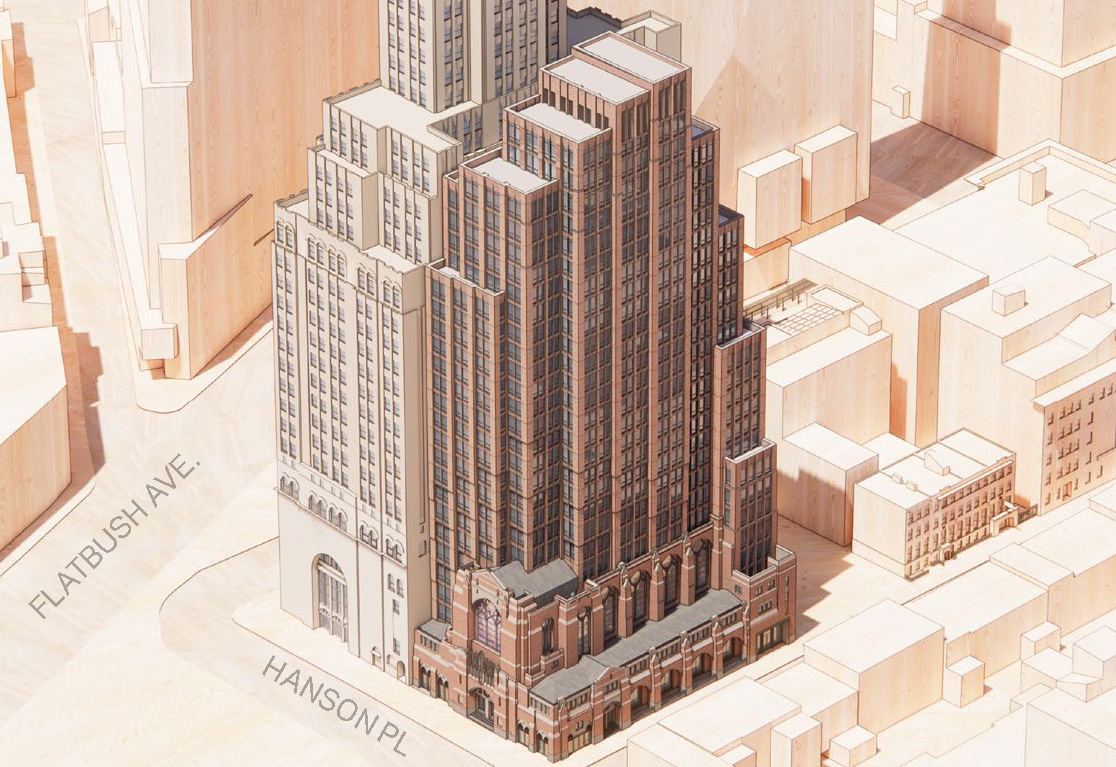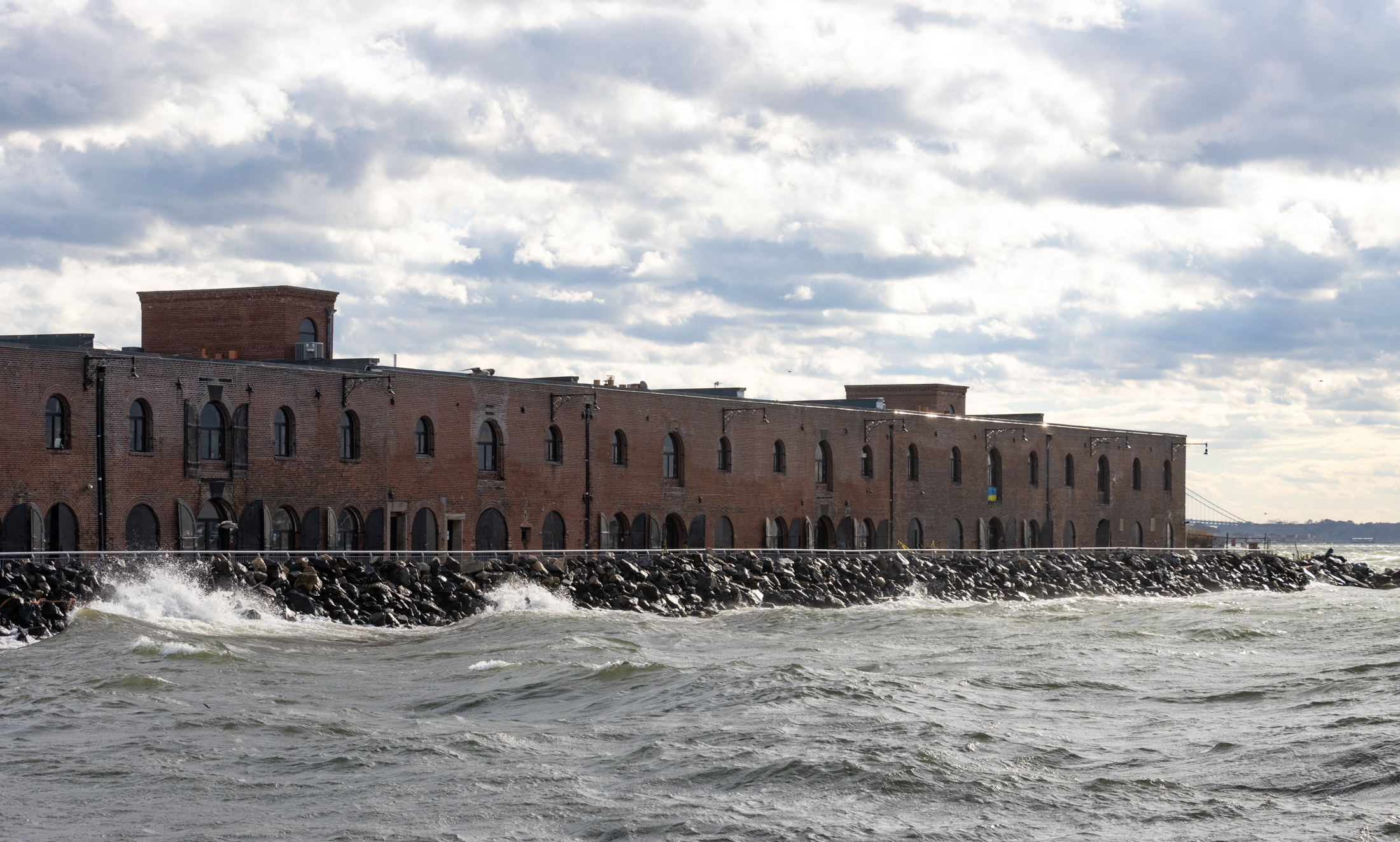House of the Day: 125 Willoughby Avenue
This two-family at 125 Willoughby Avenue in Clinton Hill just hit the market a couple of weeks ago with a price tag of $2,100,000. The current owners bought the place for $1,400,000 back in 2005 and have busied themselves with a top-to-bottom renovation since. Things we like: parlor floor moldings, original parquet floor, and the…


This two-family at 125 Willoughby Avenue in Clinton Hill just hit the market a couple of weeks ago with a price tag of $2,100,000. The current owners bought the place for $1,400,000 back in 2005 and have busied themselves with a top-to-bottom renovation since. Things we like: parlor floor moldings, original parquet floor, and the clean modern kitchen. Things we don’t: recessed lighting and exposed brick on the parlor floor, choice of tile in the master bath. It’ll be interesting to see if they get their price on this one.
125 Willoughby Avenue [Corcoran] GMAP P*Shark





my friend was date-raped by some yuppie scum on that block. BEWARE!
2.1 million….in a not so great neighborhood accessed by the ‘G’ Train…better damn be a very high end renovation.
Brooklynnative, that was hilarious and probably very very close to the truth!
That deck looks like it’s on part of the lower level roof too.
Those tube lights in the bathroom could actually be incandescent; there are “frameless” tubes available and look pretty cool. Though, they look a bit long for that (at least they’d be energy efficient).
Exposed brick is dusty if not coated with sealer AND poor insulation if exposed on the exterior.
Thoughts of the owner as they read through this post:
First thought, wow we made HOD on that website called Brownstoner that was profiled in New York Magazine. Great, free publicity, I bet we’ll get a bidding war going!
Second thought, wait a minute, these posters are pretty harsh. How can they say these things regarding our beautiful house. Damn, I bet the buyers are going to influenced by these clowns.
Third thought, damn, maybe we should have built that deck to code. Sure hope the Buildings Department ain’t reading this.
Fourth thought, wish we weren’t HOD.
Is it from China???
Correction: The stairs look to be steel so the substructure must be steel as well. But the floorplan does show it at 12′ 3″ deep and I believe code says 8′ only. Am I wrong on this depending upon lot depth/house depth??
Actually, that’s a noew type of steel, looks remarkably like wood.
Additionally, on the deck, it is not built to code. The decking needs to be fireproof (metal) 3′ from either side of the property line and the side fence/rail cannot be combustible either. Additionally, it can only be 8′ off of the back of the house and this looks like it may be 12′ or more.
From the yard pphotos its clear that the structure is wood, not steel.
Uh oh!!!