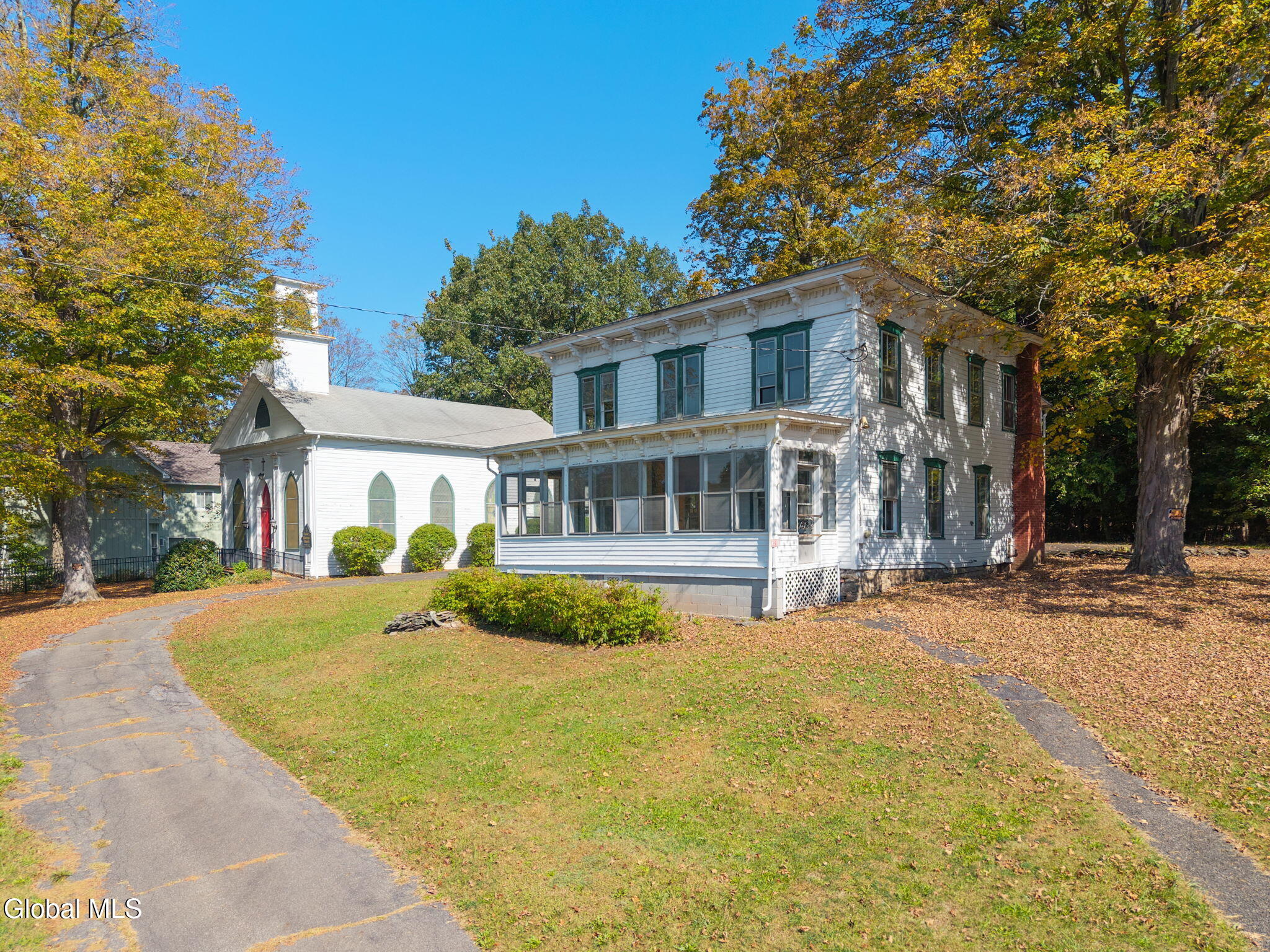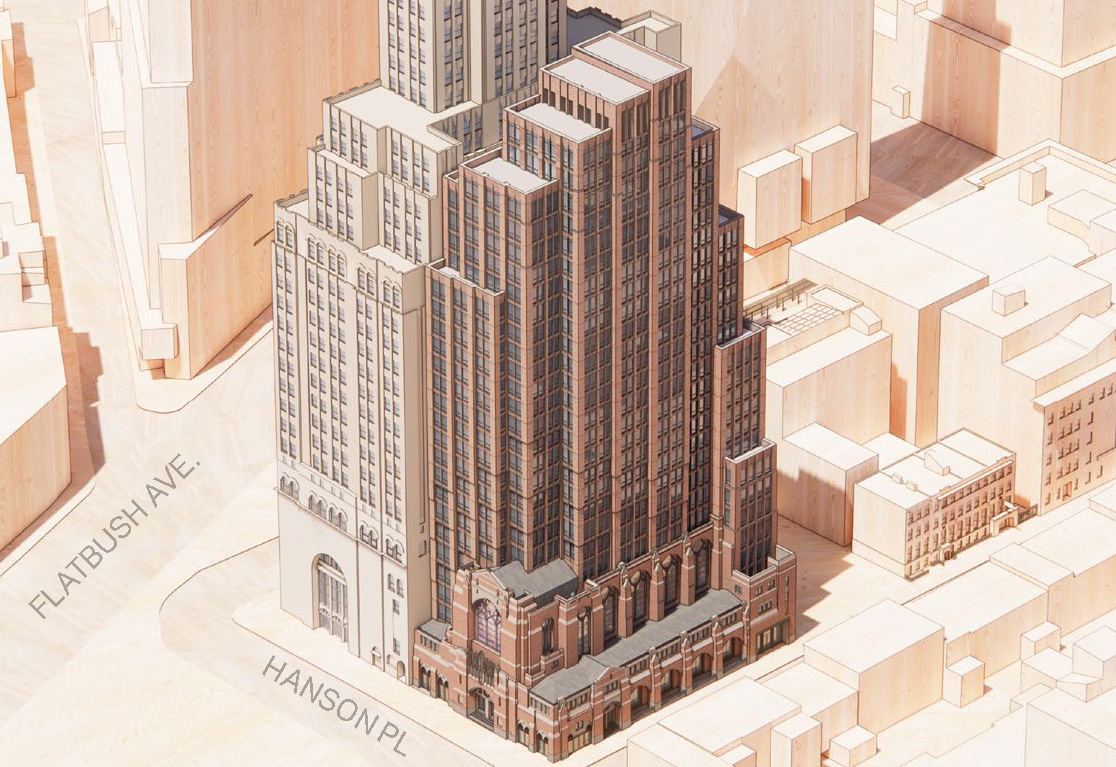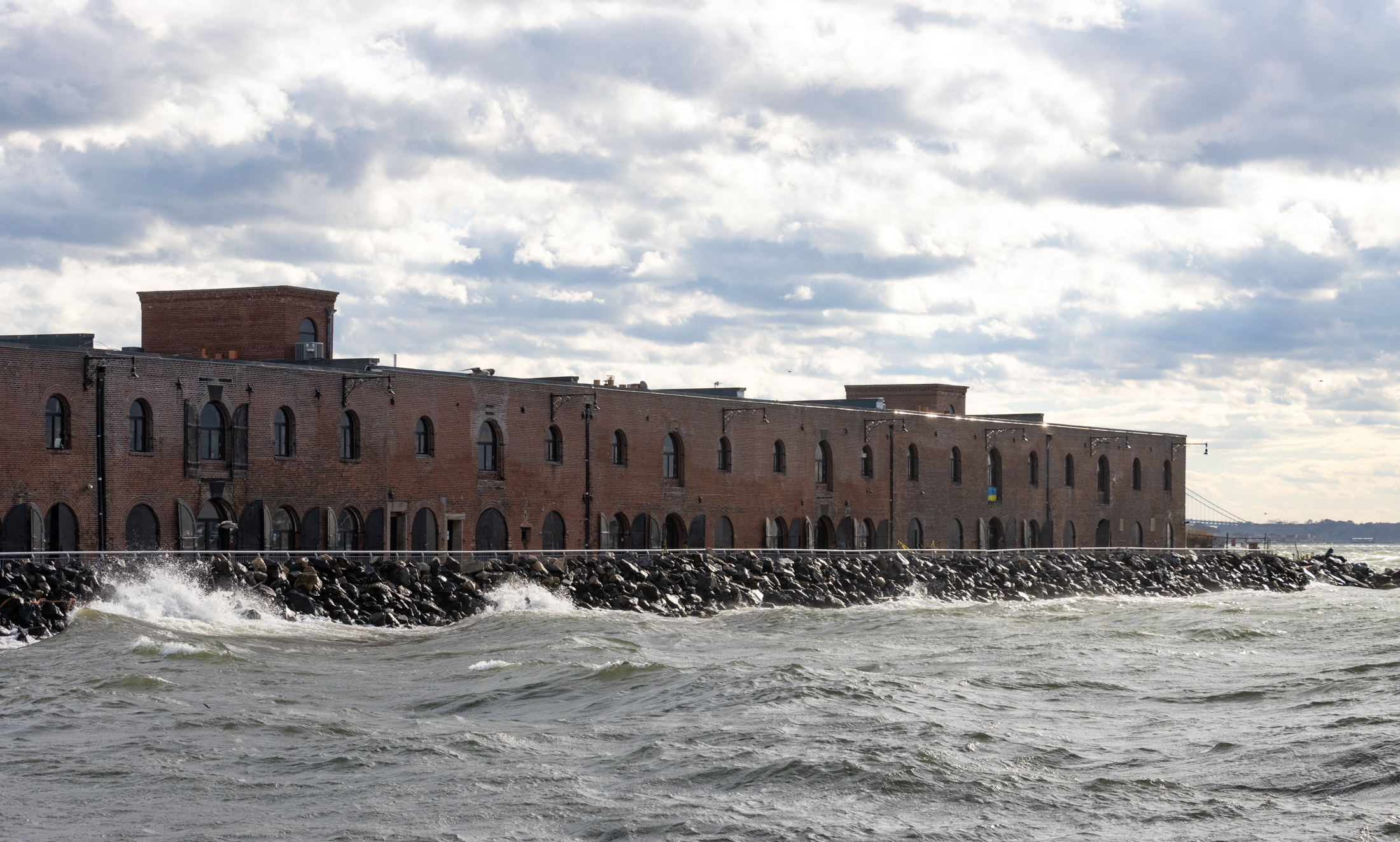House of the Day: 125 Willoughby Avenue
This two-family at 125 Willoughby Avenue in Clinton Hill just hit the market a couple of weeks ago with a price tag of $2,100,000. The current owners bought the place for $1,400,000 back in 2005 and have busied themselves with a top-to-bottom renovation since. Things we like: parlor floor moldings, original parquet floor, and the…


This two-family at 125 Willoughby Avenue in Clinton Hill just hit the market a couple of weeks ago with a price tag of $2,100,000. The current owners bought the place for $1,400,000 back in 2005 and have busied themselves with a top-to-bottom renovation since. Things we like: parlor floor moldings, original parquet floor, and the clean modern kitchen. Things we don’t: recessed lighting and exposed brick on the parlor floor, choice of tile in the master bath. It’ll be interesting to see if they get their price on this one.
125 Willoughby Avenue [Corcoran] GMAP P*Shark





I too cannot get past the bathroom. I would hope, and presume, that the light is not flourescent, but everything else is just off. The high tub, double bath curtains, the tile, tile layout, the exposed piping under the sinks, the color. I just dont get it. I so badly wish to meet the person responsible for it.
I cannot see anyone willing to spend that much money, and live out there, and not have at least a high end beautiful place to show for it.
“Uh oh!!!”
calm down!
I cant really tell, but if the “deck” is built on top of an exsiting extension, it is not considered a “deck” in the eyes of NYC and it’s perfectly legal.
Look it up!
4:09, that’s awful and I hope your friend is doing ok. But in fairness, is the neighborhood to blame for that? In other words, couldn’t that/doesn’t that happen in all areas good and bad?
Deck information is in the NYC Code…I’ll try to dig it up and post it.
That is one of the most common mistakes homeowners make is building the deck right to the property line.
I think the hourly hotel is a block away. It’s the halfway house which is on this block.
I don’t know. They were outlined to me by the people who built my deck when they applied.
Susan at Sketch and Hammer… http://www.sketchandhammer.com
I never actually saw the code though so I don’t know if the depth would vary given lot/house depth but she said, in no uncertain terms, that it could not be greater than 8′ deep. As long as the combustible decking/fencing/etc is easily removable it can be put up against the property line but only aesthetically, not structurally.
Dave, where can I find the regs involved in building a deck? Does the city post them someplace?
They bought that house in 2005 for 1.45m and did a full renovation.
They got ripped off in 2005 and now expect some one else to make the same mistake.
2million to live in this area…now that’s funny.
Isn’t this the block with the “by the hour” hotel??