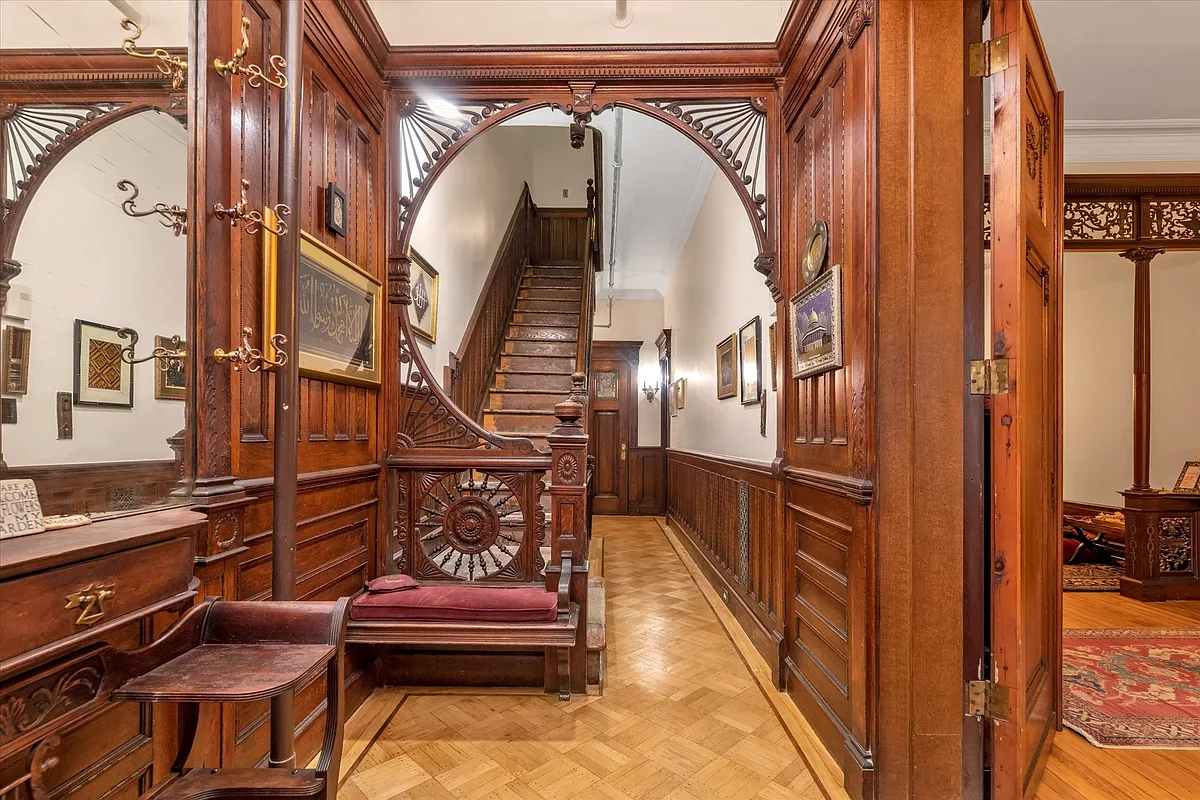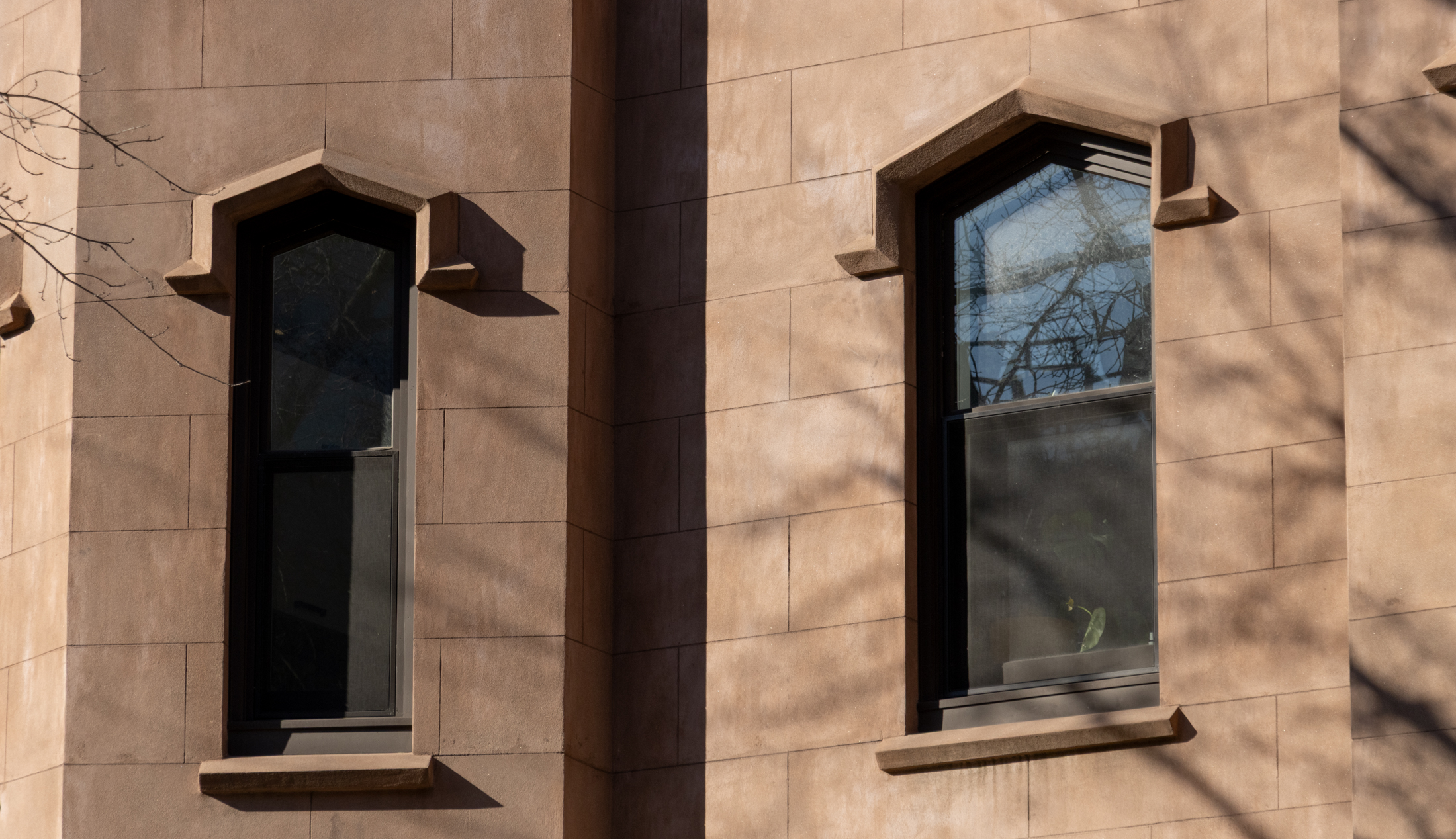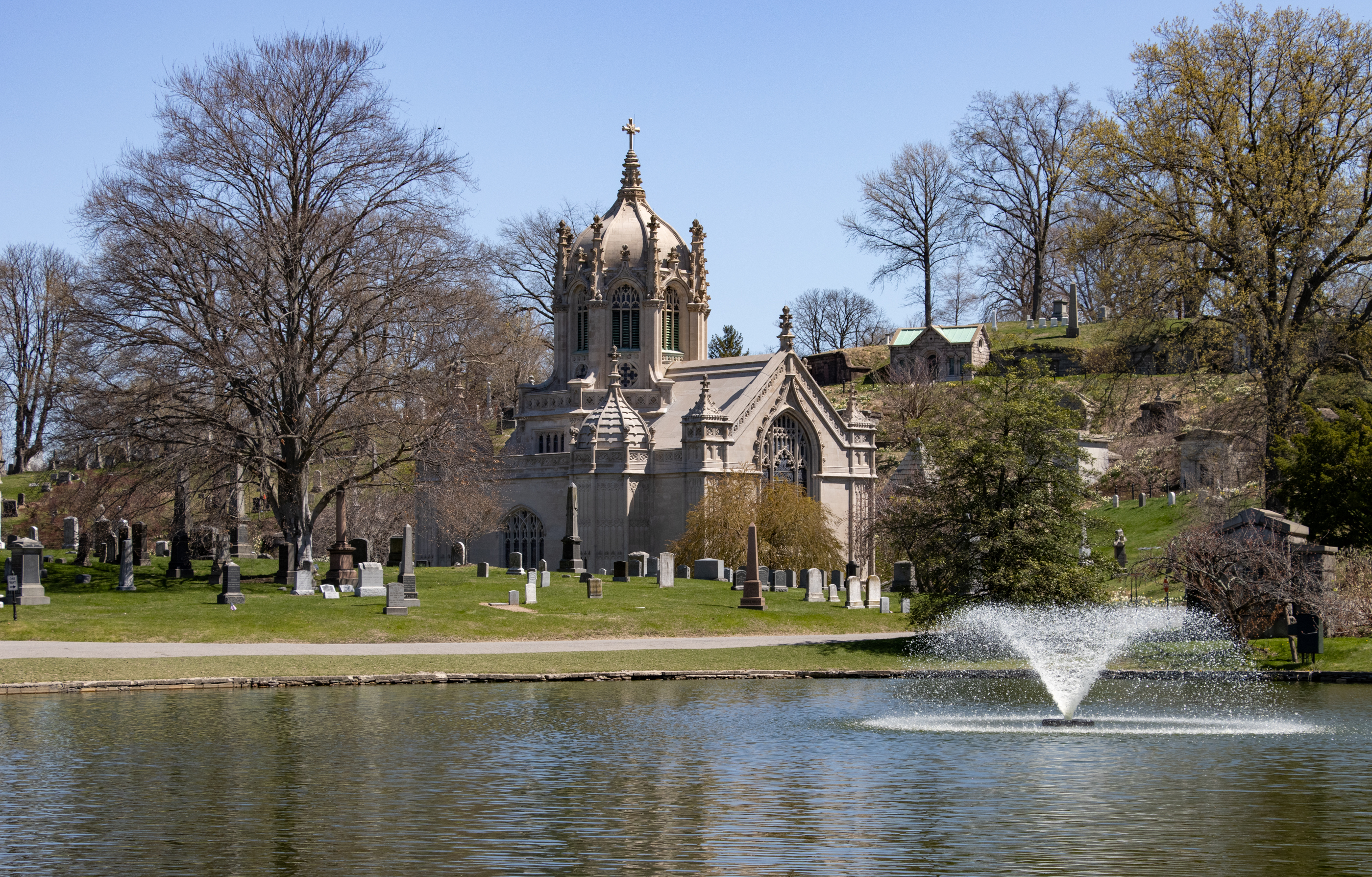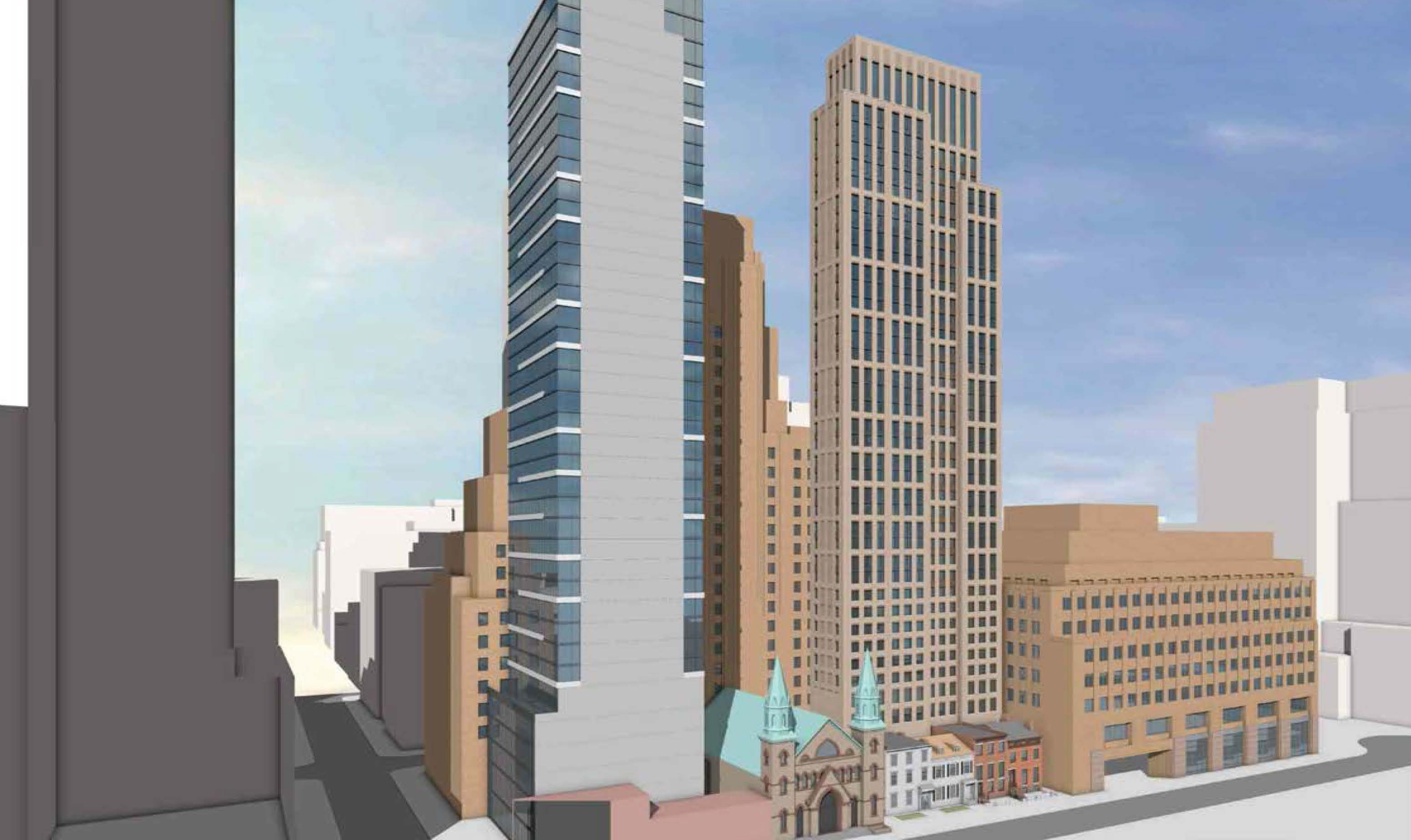House of the Day: 392 Waverly Avenue
Flip-o-rama! This attractive three-story brick house on Waverly between Gates and Greene was picked up by the current owner last summer for $985,000. After, presumably, some cosmetic (and possibly more) improvements, it’s back on the market at $1,595,000. Hey, why not? The parlor floor of this two-family house is just a few steps up from…


Flip-o-rama! This attractive three-story brick house on Waverly between Gates and Greene was picked up by the current owner last summer for $985,000. After, presumably, some cosmetic (and possibly more) improvements, it’s back on the market at $1,595,000. Hey, why not? The parlor floor of this two-family house is just a few steps up from street-level, making the “English basement” a bit of a stretch. As for the interiors, there are some nice old details and floors intact; we also can’t get our heads around why a flipper would put in such weird sinks when a classic porcelain pedestal would have done the trick. And the asking price of $1,595,000? Possible, but we think probably overshooting by a hundred grand or so.
392 Waverly Avenue [Brooklyn Properties] GMAP P*Shark





why are people so sure the sink is wood?
Is it just your impression from the pic or have you seen it in stores?
Exactly, 1:55. That’s the way to do it. My kitchen isn’t much bigger than this one, but (1) one side is open to the dining area, so it doesn’t feel claustrophobic, and (2) it has cabinets going up to the ceiling. I have to use a stepstool to reach the high shelves, but that’s fine. I use the higher shelves to store stuff I don’t use that often.
It’s such a stark contrast to our own narrow, galley kitchen. Interesting to see. I love a galley kitchen, it’s highly functional for a one-cook kitchen. One can reach everything quickly. But in our kitchen we put in so many cabinets it seriously has as much storage as a large kitchen. It’s almost nuts. You have to use a ladder to get to the top cabinet shelves. But that’s fine for items and tools you don’t use very often.
I definitely would have allocated some money to strip what appears to be a painted staircase and fireplace. These are messy tasks to do post-reno…
The person who is insulting everyone here who questions impractical sinks and no storage – is that the seller? Because sorry, those are bad choices. It limits your buyers to those without children. The seller should have been open to feedback like this during the reno, instead of telling everyone they’re crazy or have no taste.
Thought this looked familiar – I was by here last September when they were pointing the building. They were doing such a horrible job that I took pix to illustrate how NOT to point a historic building. I see they did the sister building (to the right) as well.
Sort of goes along with the black staircase – guess they spent all their money on sinks and didn’t have anything left for decent restoration work.
jumping to conclusions on ‘windowless’ kitchen. (as many posters often do ).
Could have the photographer not have been standing in front of window facing interior? just so could get all the appliances?
I like the sinks. You get so tired seeing the faux-old porcelain efforts.
12:59’s right, though — lack of a window in the kitchen really doesn’t make sense. Better to spend money on a window than a sink.
Big problem in my mind is the small & windowless kitchen. In a home that big, it would have been smart to create a large, bright eat-in/family room. Definitely would have made that price a little more palatable.
I do love the blue/grey tiles in the bottom sink pic.
I do hate the misplaced W Hotels-type over-mod wood sinks.
Anon 12:33 said it well: flippers — first, do no weird