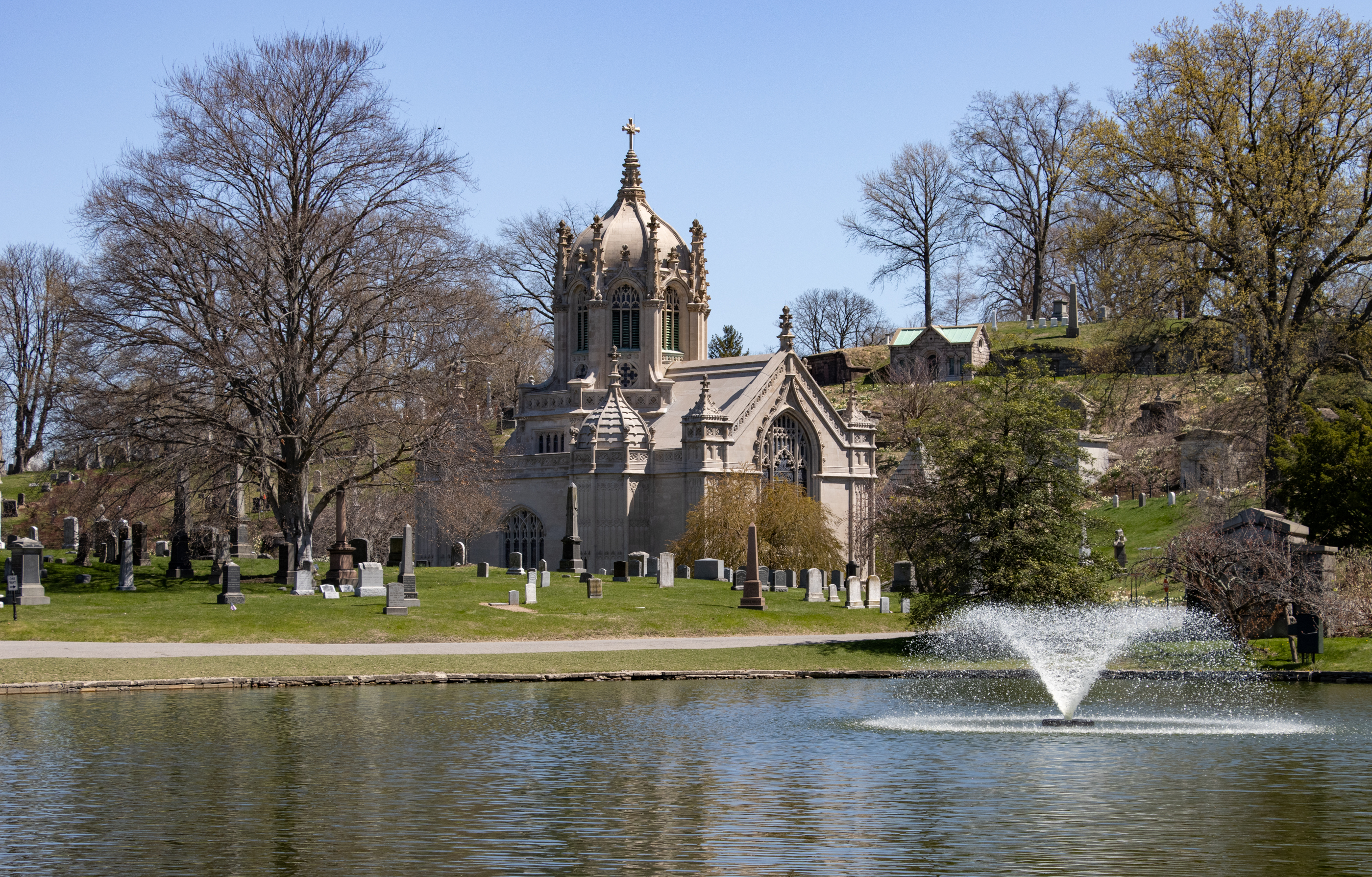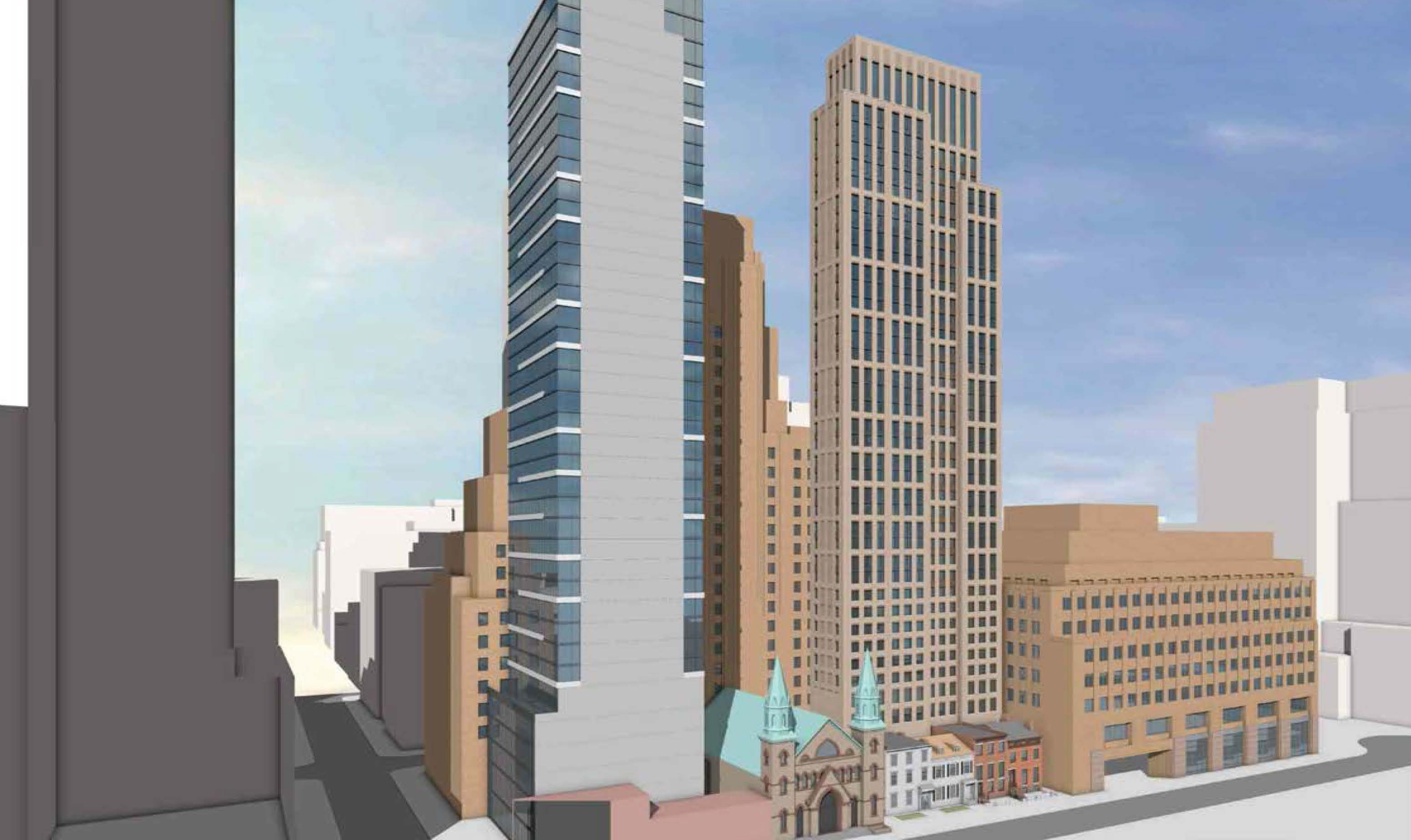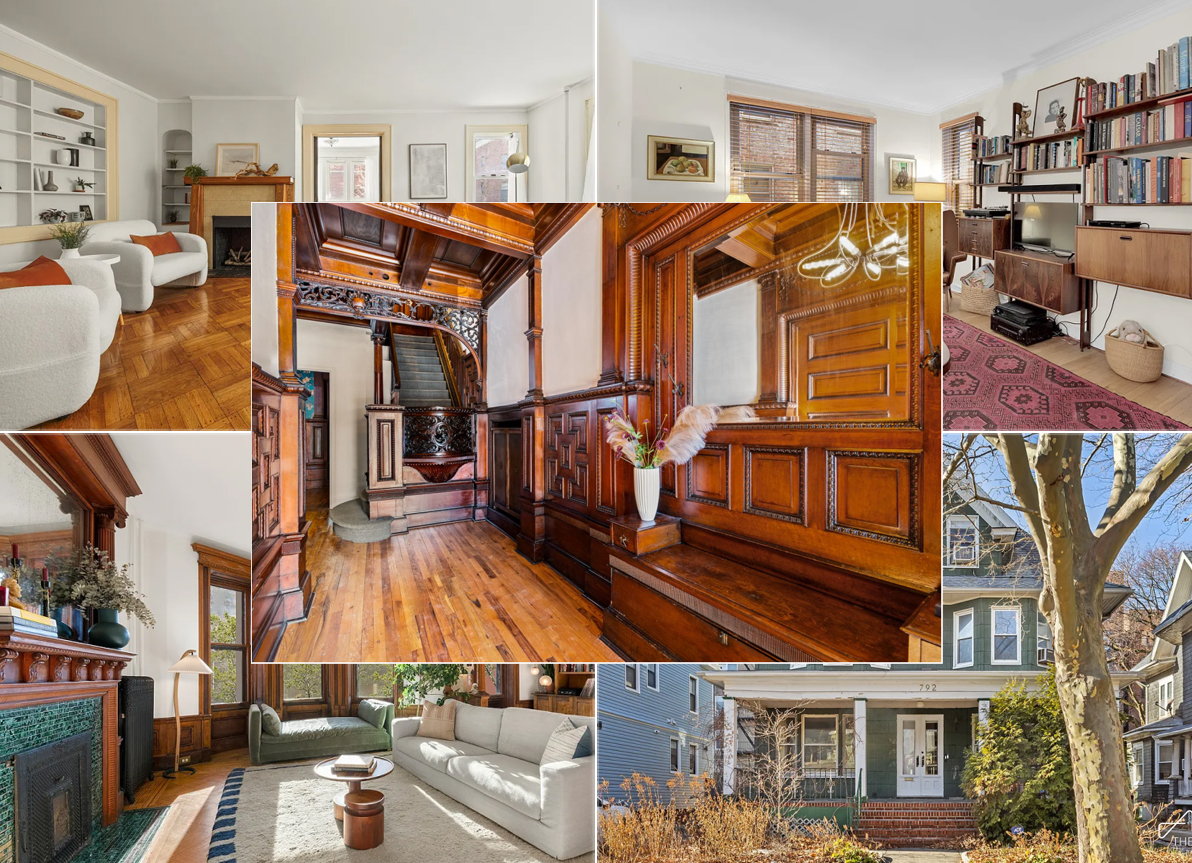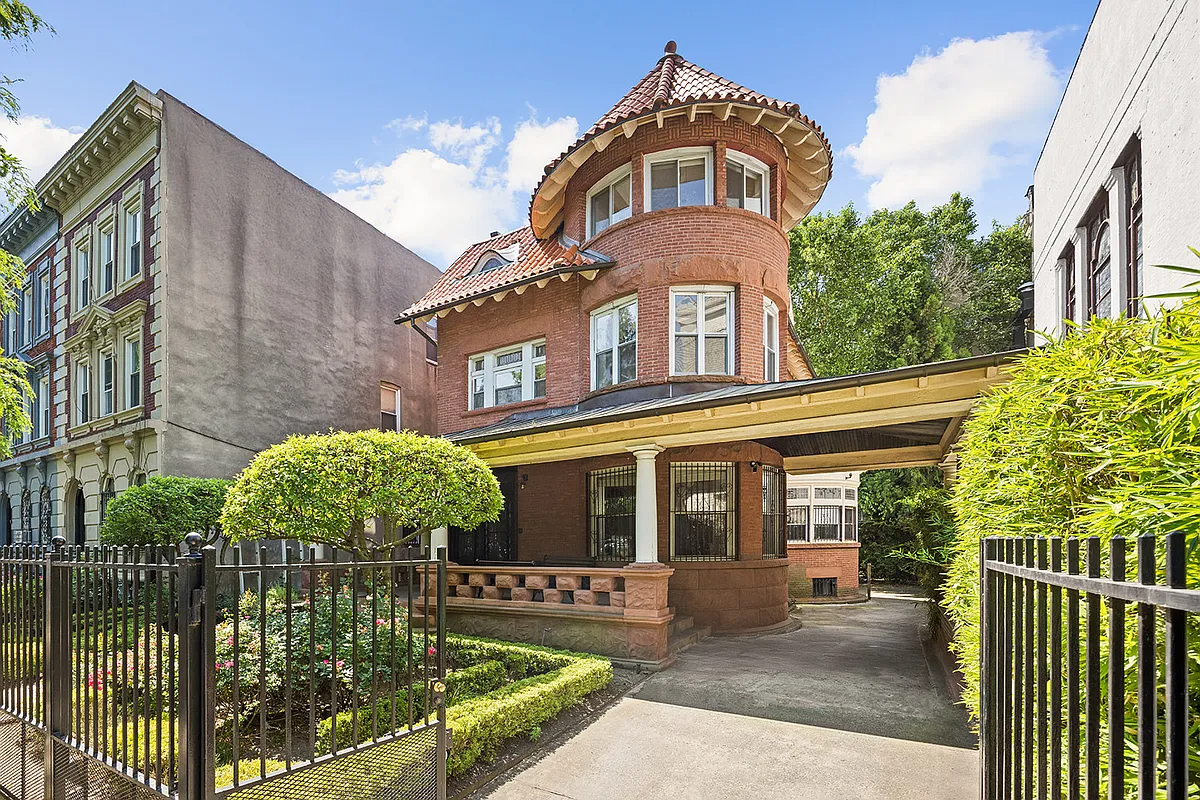House of the Day: 57 Lincoln Place
This place looks like a pretty good deal. The 3,500-square-foot brownstone on Lincoln Place between Fifth and Sixth Avenues looks to be in very good shape with plenty of historic details. The double-duplex configuration also makes it financially within reach for a lot of folks who couldn’t otherwise afford a house in this part of…

 This place looks like a pretty good deal. The 3,500-square-foot brownstone on Lincoln Place between Fifth and Sixth Avenues looks to be in very good shape with plenty of historic details. The double-duplex configuration also makes it financially within reach for a lot of folks who couldn’t otherwise afford a house in this part of town. Taxes are low and there’s even a little FAR left over. It’s also the 4th most-viewed listing on Corcoran.com right now. This should go in a flash, don’t you think? There’s an open house on Sunday from 2 to 4 pm.
This place looks like a pretty good deal. The 3,500-square-foot brownstone on Lincoln Place between Fifth and Sixth Avenues looks to be in very good shape with plenty of historic details. The double-duplex configuration also makes it financially within reach for a lot of folks who couldn’t otherwise afford a house in this part of town. Taxes are low and there’s even a little FAR left over. It’s also the 4th most-viewed listing on Corcoran.com right now. This should go in a flash, don’t you think? There’s an open house on Sunday from 2 to 4 pm.
57 Lincoln Place [Corcoran] GMAP P*Shark





Berto,
You are misundestanding the description. There is no point in the house where you lose more than 4 feet. The stairs are in the center of the house but are all along the same wall. It is very efficient in terms of maximizine usable floor space. I’ve never understood the stair design where you have a hallway running parrallel to the stairs. In that design, you are losing about an 8 foot slice of you house.
Before I lived in a 16 foot house, I lived in a 14 foot house. If I didn’t measure, I wouldn’t have noticed the difference. I think there are layout constraints though as compared to a 20 foot house. For example, in every bedroom it seems likes there is really only one place you can pur the bed without blocking a door, a closet or a window. So, you have to live with that.
Still, you can buy a narrow house for less and have the entire place to yourself.
Anon 3:35: We are thinking of doing the same….what contractor/architect did you use?
We took out a load-bearing wall in our 16+’ house and replaced it with a steel beam, opening up the entire parlor floor. (Before everyone freaks out, any original detail on that floor was gone long before we bought it.) Added only a couple thousand to the renovation. An open floor is not for everyone, but if you like that look, as I do, you save a few feet that would have been a hall.
Overhead two guys on the subway talking about this house. They couldn’t beleive the price but thought it needed some work. As an aside, why can’t this site open to another window when we select a link? It’s annoying to backtrack.
2:32 & 2:38 et al:
I started a 16.666667 versus 20 war and I don’t even own a brownstone (yet)!
My comments were geared towards the house at hand: 57 Lincoln Place (pics 2/3/4 on Corcoran) and the “standard” townhouse/brownstone layout.
I’m not disputing that there will be some rooms (such as the “back” rooms in “standard” townhouse/brownstone layout) that will be the full width of the house, just that there is a bigger difference than most people realize between a 16 or 18 footer and a 20 footer … more than what most might think over 4 or 2 tiny feet.
Also, if your stairs go up the center of your house and are 4 feet wide, assuming some width for the walls, you have two 5-foot wide rooms in the middle of your house. Again, my opinion, but I don’t think that’s ideal either, although I’m probably missing something in your description.
Talking about width, I live in a 14 footer (aghast!) There are no load bearing walls, so all the front and rear rooms are full width. In fact they are the same width as my old house which was a 22 footer.
Sold it to cash out on my equity to be able to buy a house that I could live in the whole thing. Just in case you were wondering.
You are right anonymous 2:38. The rooms are comfortable. The stairway is narrower and is also steeper, particularly is you go higher in the house. Not an issue now, but those stairs are going to look steep to me when I’m a sneior citizen.
well – its 16.67 wide not 16′.
Propshark says 16.67′ wide and 40′ deep.
Am trying to figure out how end up with 3500 sq ft then. Corcoran doesn’t mention ‘extension’ –
and at this width – house would need to be 52.7′ deep to come up to 3500….which would be a bit unusual.
PS – often in the ‘narrower’ houses – stairway is narrower also. I know – mine is 16.67.
Definitely don’t have grand parlor rooms of big brownstones – but rooms are comfortable and no smaller than would find in condo, etc.
Berto,
It depends on how the stairs are configured. The stairs in my 16 foot house go up the center of the house. On each of the upper floors, the stairs turn on to a landing in the center of the house. In that area of the house, you losed about 4 feet to the stairwell. To the rooms at the front and rear of the house however, there is no stairwell nor hallway, so the rooms are a full 16 feet wide. In our house, the area off the landings has been used for bathrooms which are about 8 feet wide. There is no room where you are losing 7 feet to a staircase or hallway.