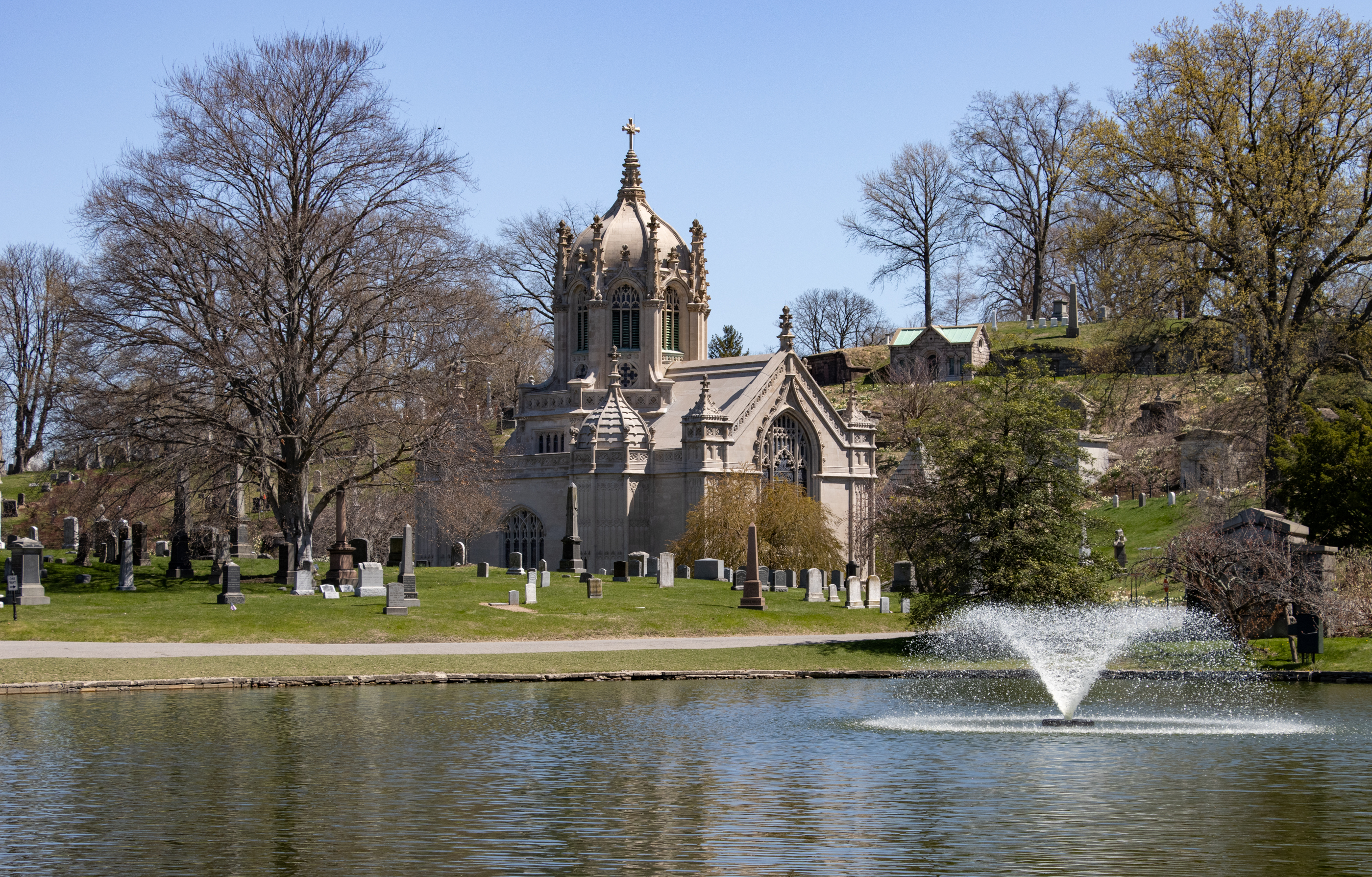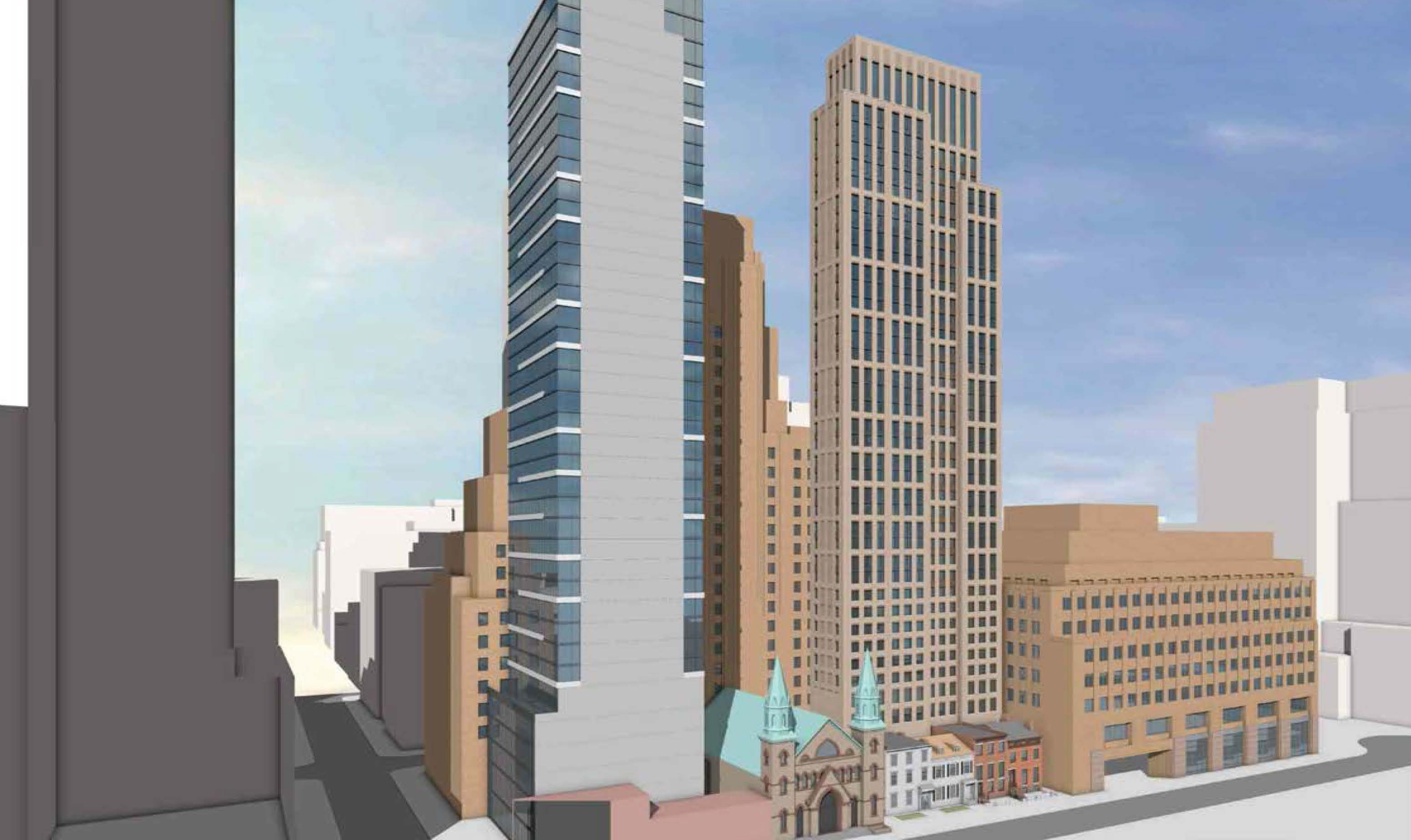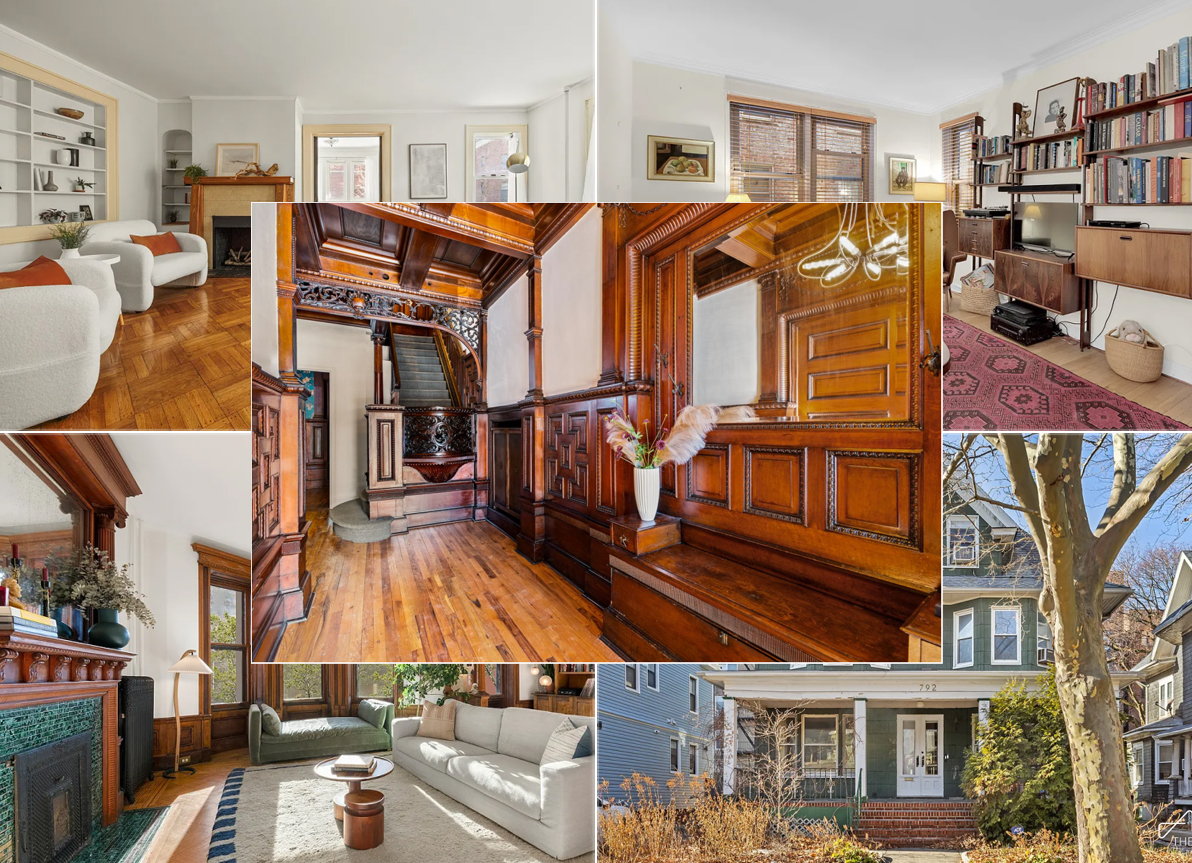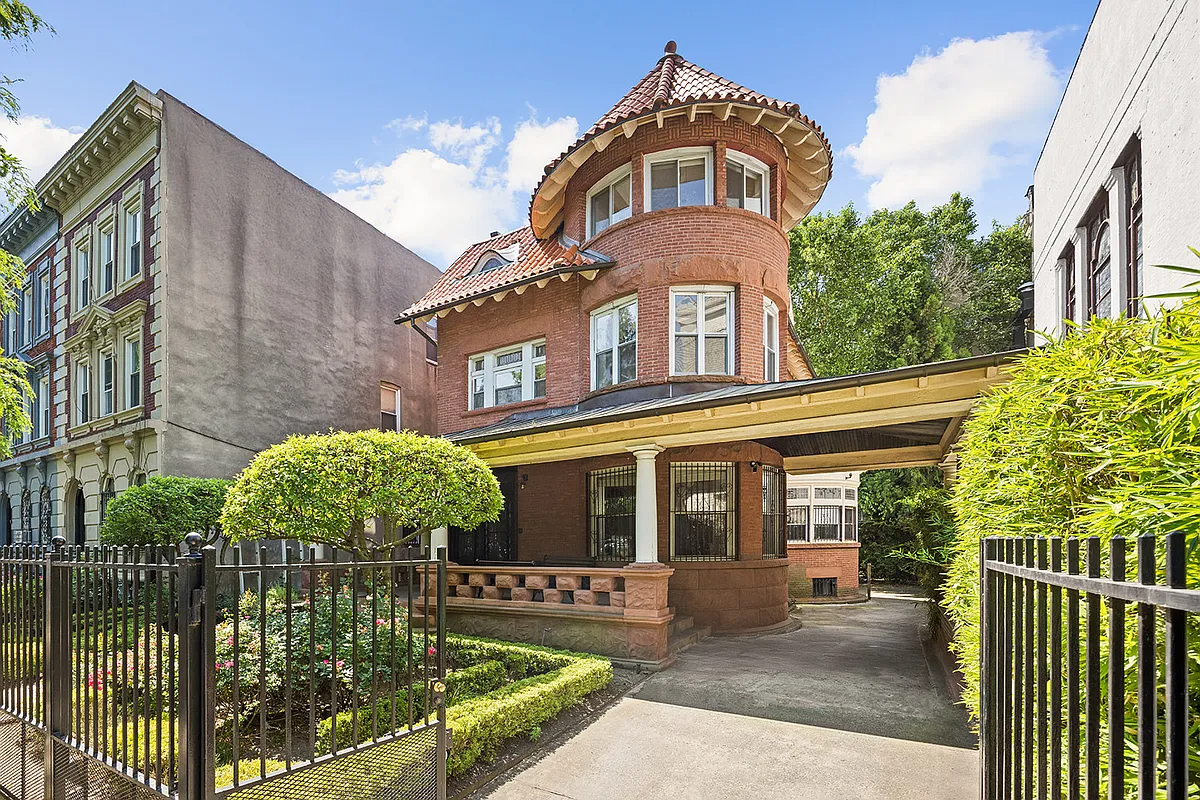House of the Day: 57 Lincoln Place
This place looks like a pretty good deal. The 3,500-square-foot brownstone on Lincoln Place between Fifth and Sixth Avenues looks to be in very good shape with plenty of historic details. The double-duplex configuration also makes it financially within reach for a lot of folks who couldn’t otherwise afford a house in this part of…

 This place looks like a pretty good deal. The 3,500-square-foot brownstone on Lincoln Place between Fifth and Sixth Avenues looks to be in very good shape with plenty of historic details. The double-duplex configuration also makes it financially within reach for a lot of folks who couldn’t otherwise afford a house in this part of town. Taxes are low and there’s even a little FAR left over. It’s also the 4th most-viewed listing on Corcoran.com right now. This should go in a flash, don’t you think? There’s an open house on Sunday from 2 to 4 pm.
This place looks like a pretty good deal. The 3,500-square-foot brownstone on Lincoln Place between Fifth and Sixth Avenues looks to be in very good shape with plenty of historic details. The double-duplex configuration also makes it financially within reach for a lot of folks who couldn’t otherwise afford a house in this part of town. Taxes are low and there’s even a little FAR left over. It’s also the 4th most-viewed listing on Corcoran.com right now. This should go in a flash, don’t you think? There’s an open house on Sunday from 2 to 4 pm.
57 Lincoln Place [Corcoran] GMAP P*Shark





it seems everyone is forgetting that houses have walls. a 16ft house is generally 14ft brick to brick (maybe 14.5′ if it has think party walls as many old houses do), not including any studs, sheetrock, insulation, etc. so unless it;s completely opened up, the difference is notticible. then again if you open up a 20′ house it feels huge which i think is very nice.
The remark about gargantuan furniture being wrong for so many NYC homes, brownstone and otherwise, is dead-on. This drives me crazy. I have had good luck buying pieces at Room & Board in Soho (an outpost of a midwestern chain). They have great contemporary stuff and more traditional looking stuff, and it’s not HUGE like most American furniture. And the quality/prices ain’t bad. Crate & Barrel is ok, too, but you’re pretty likely to see your sofa in your friends’ houses…
Update:
I just took out a 120% 5-year ARM mortgage and closed on a 12.33-footer (yes, all in the last hour).
I am quite happy and cozy and no longer wish to do posting battle with the “teeny weenie townhouse brigade.”
Just kidding. And yes, now I understand what you mean by “staircase in the middle.” I do like this as a alternative to the side stair in smaller width townhouses. Side stair + steel beam open layout … now we’re talking.
sure it needs some work. but its liveable. and at that price?
daaaayum.
i’m buying lotto tomorrow.
I think it is pretty unusual to have load bearing walls in the interior of a 16 foot house. Your joists reall should not be stressed at that width.
When you walk into the parlor floor, you walk straight from an entry alcove into the open living room.
The staircase starts in the middle of that room.
It has maybe 5 steps perpendicular to the side wall then goes up along that wall.
tripster – when you say “staircase in the middle” you are saying that it runs perpendicular to the usual side staircase, right? (it cuts across the building the short way)
Just checking.
I have lived in an 18-foot wide brownstone with the side staircase
and now in a 20-footer with the staircase in the middle.
Both houses are great, but it is AMAZING to me how much difference the additional width makes.
When I go back to the old place (which is still a gorgeous home) I feel physically constrained!
I’m not dissing anybody’s skinny brownstone, but the open space makes all the difference, IMHO.
The architect, unfortunately, no longer does residential renos. And while we had a good experience with the contractor, we know enough people who later had a bad experience that I would not want to recommend. The architect’s more important in this instance, tho.