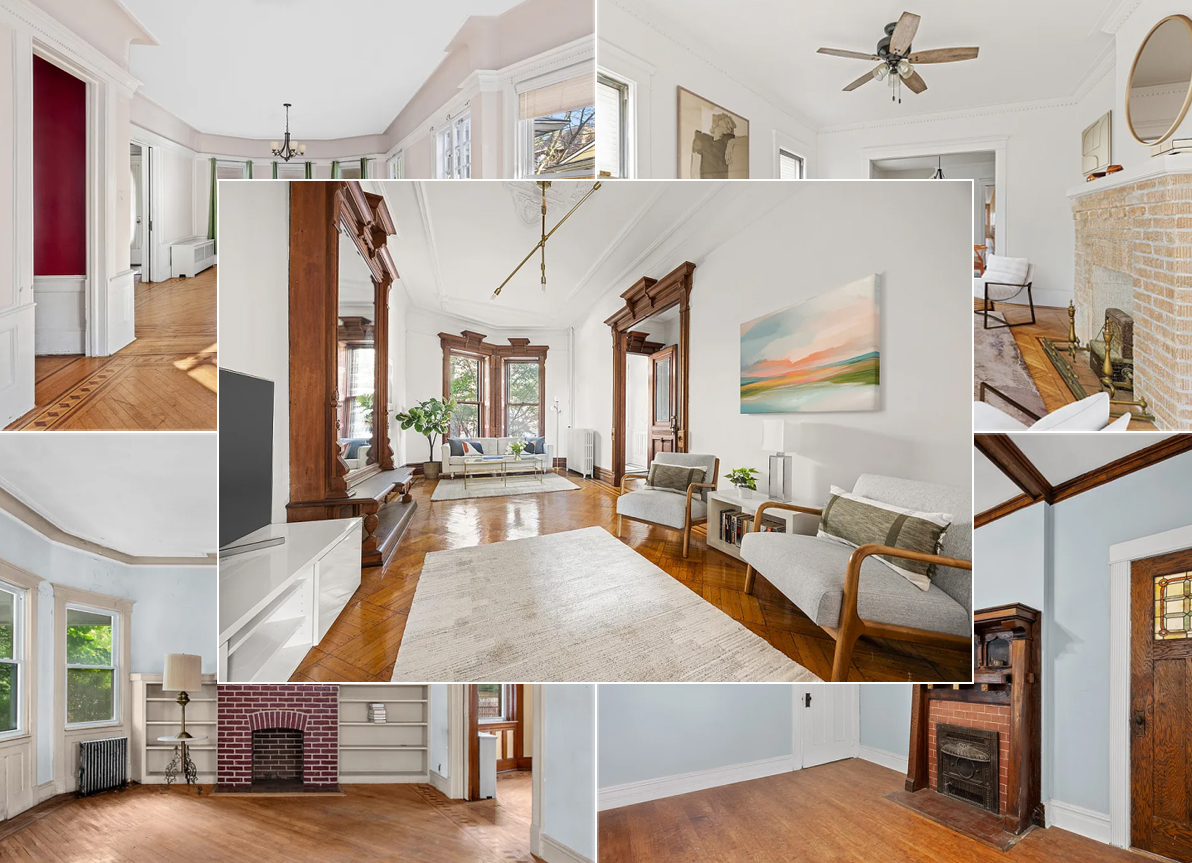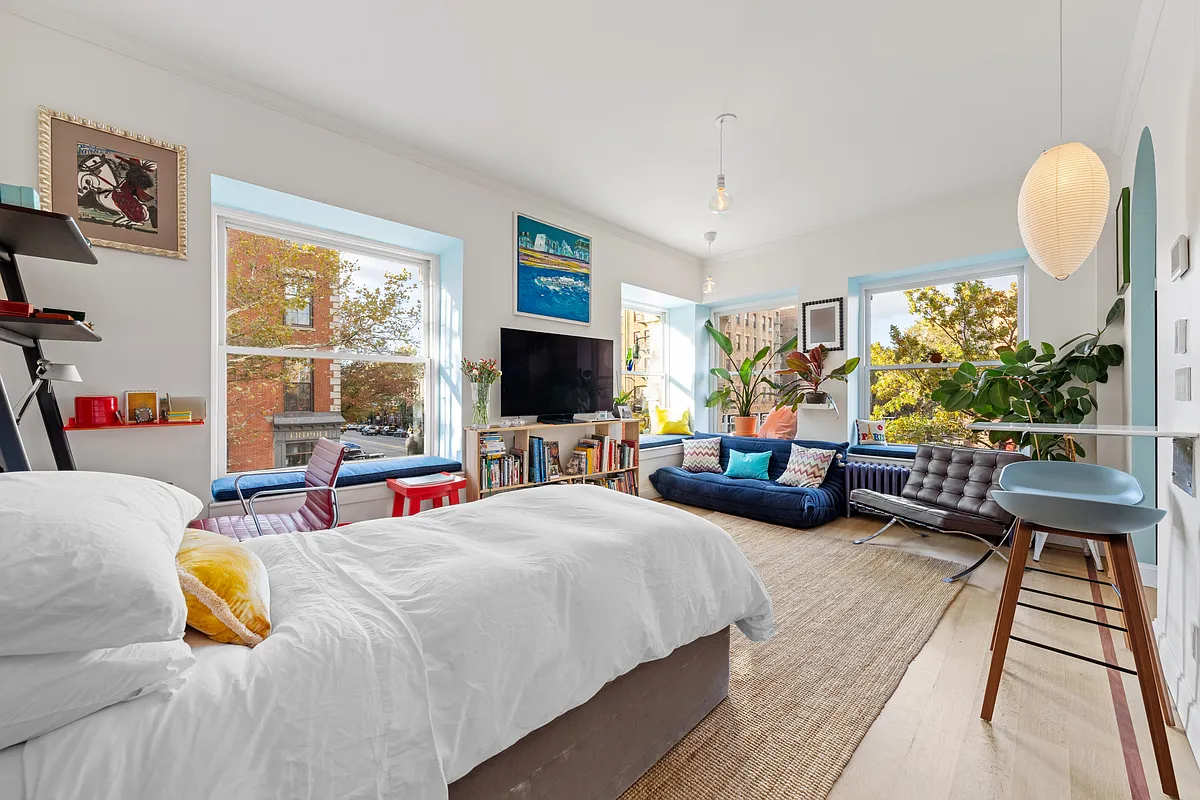House of the Day: 51 Midwood Street
Midwood Street is the gift that keeps on giving! A couple weeks ago we spotlighted 66 Midwood, which recently hit the market for $1,849,000; that was on the heels of #20, #22 and #77 all hitting the market in recent weeks and months. Believe it or not, yet another beautiful house on the street is…


Midwood Street is the gift that keeps on giving! A couple weeks ago we spotlighted 66 Midwood, which recently hit the market for $1,849,000; that was on the heels of #20, #22 and #77 all hitting the market in recent weeks and months. Believe it or not, yet another beautiful house on the street is up for sale! 51 Midwood (which one knowledgeable insider tells us is the nicest of the lot) is asking $1,600,000. The 4,000-square-foot pad has some top-notch woodwork as well as a remodeled kitchen going for it. Which of these babies do you think will cross the finish line first?
51 Midwood Street [Corcoran] GMAP P*Shark





LowerUWSider,
I always thought of an “English basement” as something that had the utilities in it, with no cellar underneath, that is less that half below grade, has windows, and can be used as living space. The small, low stoop, two story houses near Rogers Avenue on most Bedford–Rogers Lefferts Manor blocks are examples. I might be wrong about that definition.
I, of course, would never presume to argue about aesthetic preferences, which are entirely subjective.
mopar,
Yes, I do know the date. This house was built in 1898 by W.A.A. Brown, one of the earlier builders in Lefferts Manor. My smaller house 1899 house on Midwood II [two story plus basement, as opposed to three story plus basement–three and four story by the way most people count today] was the cut-rate version, by the same builder (but a different architect).
Brown’s Midwood Street houses actually DO have a high stoop [as opposed to 20, 22 and 77 Midwood, which don’t]. The basements/ground floors are a step down in front and at grade in back, so they’re very slightly below ground [but there’s a full cellar beneath–with a pretty high ceiling (I think mine is 9′].
Hi Mopar – I don’t mean to start a debate about what an English basement is. I recall that back in 2005 Christopher Gray did a long exposition on English basements and American basements, and maybe I’m using the term incorrectly. If so, I apologize. When I used the term English basement, I meant a basement (i.e., a floor partially below grade – maybe only a couple of steps – with a cellar below it) that originally contained a formal dining room in the front and a kitchen in the back. It’s my understand that that was the standard brownstone layout from the 1860s through the 1890s. Late in the 19th century, architects and builders started to disfavor the high stoop arrangement that allowed for what I have been calling an English basement, and started building houses with more submerged basements (which were actually cellars) below the parlor floor and with a kitchen in an extension at the back of the parlor floor. That’s how all the Axel Hedman houses are arranged in Park Slope on the north side of 3rd street between PPW and 8th, the south side of 3rd street between 8th and 7th and the north side of 5th street between PPW and 8th. There are many other examples by other architects in Park Slope – mostly limestones.
At the end of the day, I apologize if I’m confusing folks by using the term English basement incorrectly. My position, however, remains unchanged – it’s nice to have a huge kitchen on the same floor as a huge formal, dining room, and then to have not one but two parlors upstairs, but I personally would rather spend 90% of my waking hours on the parlor floor, and I know I wouldn’t do that if the kitchen were downstairs. Not making a value judgment. Just an admission.
It’s not an English basement. It’s a ground floor, as in any other house without a stoop. It is not partly below ground. This house is very late, built around the turn of the last century. Bob Marvin may even know the date.
I don’t disagree, Bob. I’ve been in lots of houses that have proper, well finished English basements with a cellar underneath. The ceiling heights, the fancy woodwork, the tall windows – they all contribute to a very livable, un-basement-like environment. I totally get keeping the dining room and kitchen down there and respect that choice. It’s just that I personally wanted to spend most of my time on the nicest floor in the house, which you have to admit is always the parlor floor. That’s not to say the garden level isn’t nice. The parlor is just nicer, so I wanted to find a house where that floor was the natural center of the home. Whenever I visit a kitchen-in-the-basement house, I feel like I’m forcing myself to go up and pay the parlor a visit, as opposed to naturally gravitating to that floor. Let’s just chalk it up to 21st century laziness, which doesn’t always mesh well with 19th century houses.
“is every house on this block for sale?”
No dirty_hipster; there are about eighty houses on the block (PLG blocks are very long).
LowerUWSider ,
The feel of the kind of basement found in this house, or my more modest house, on the next block, is VERY different from an “English basement.” These “basements”are actually ground floors, with a full cellars beneath. We spend a lot of time in our “basement,” which is not at all cellar-like.
Mopar – Sorry, I should have included one caveat. It’s true that in a high stoop house like this one the dining room and kitchen were originally on the garden floor and it can make sense to keep them there. I was actually looking at a low-stoop, early 1900s version of the this layout, where the garden floor was mostly below grade and was never intended to be more than a cellar with mechanical rooms and storage. The kitchen in that house was always on the parlor floor, in a bigger version of the butler’s pantry found in today’s HOTD.
I appreciate that lots of folks are OK with having the kitchen and dining room in the English basement. I just didn’t want to spend the majority of my time in the basement (which is what I would have done if the kitchen were down there), so I was trying to find a way to make it work with the kitchen at the back of the parlor floor. With a center hall layout it can be tough, unless the front parlor is a decent size.
what’s up with the bathroom situation??
6 bedrooms, only 2.5 baths? one room with a toilet and no sink? (gross!) one of the showers alllll the way on the ground level, with the closest bedrooms 2 stories up?
i feel like it’d almost be essential to turn the tiny bedroom on the top floor into another full bath… otherwise this place isn’t livable.