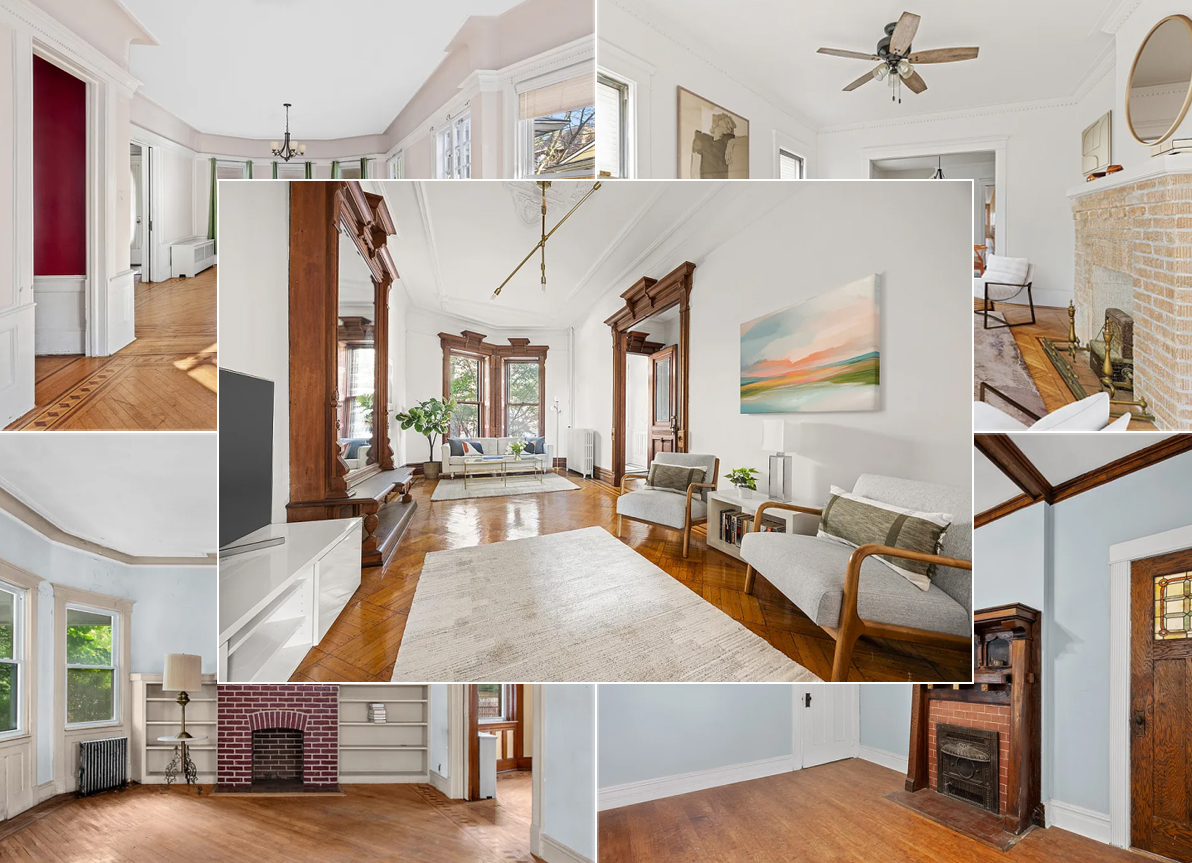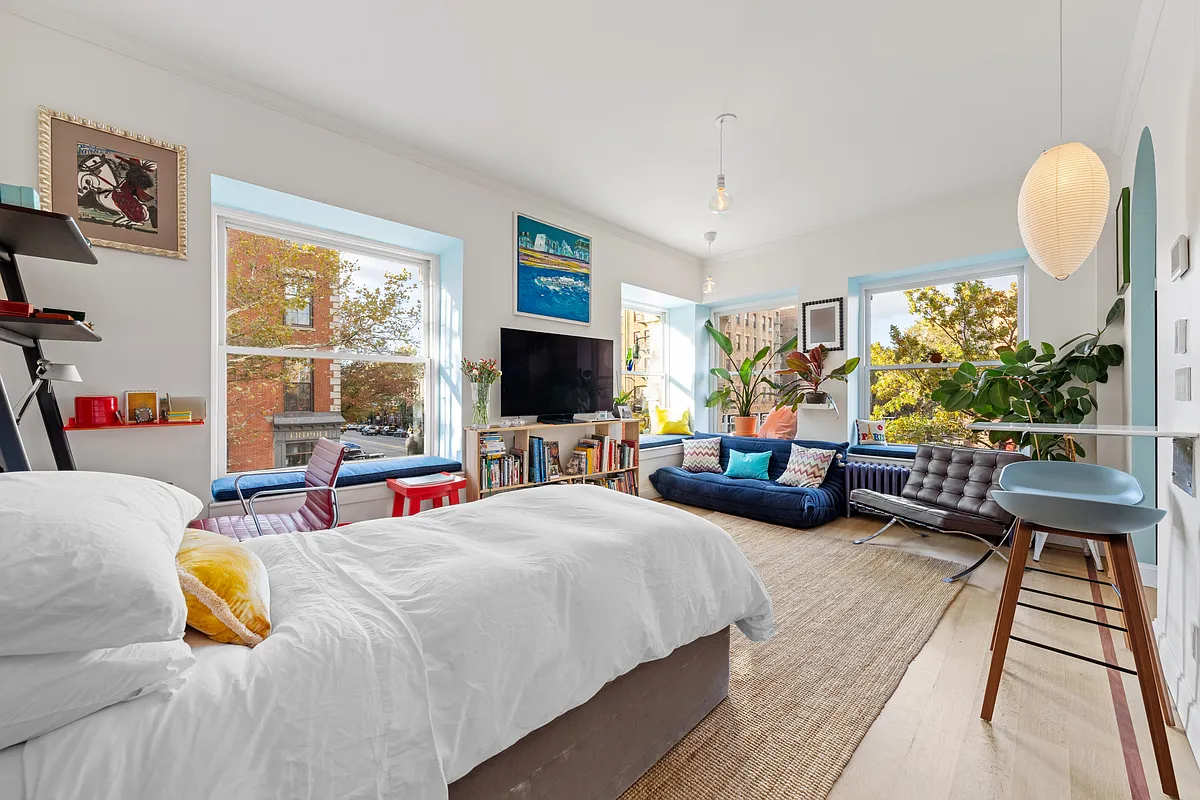House of the Day: 51 Midwood Street
Midwood Street is the gift that keeps on giving! A couple weeks ago we spotlighted 66 Midwood, which recently hit the market for $1,849,000; that was on the heels of #20, #22 and #77 all hitting the market in recent weeks and months. Believe it or not, yet another beautiful house on the street is…


Midwood Street is the gift that keeps on giving! A couple weeks ago we spotlighted 66 Midwood, which recently hit the market for $1,849,000; that was on the heels of #20, #22 and #77 all hitting the market in recent weeks and months. Believe it or not, yet another beautiful house on the street is up for sale! 51 Midwood (which one knowledgeable insider tells us is the nicest of the lot) is asking $1,600,000. The 4,000-square-foot pad has some top-notch woodwork as well as a remodeled kitchen going for it. Which of these babies do you think will cross the finish line first?
51 Midwood Street [Corcoran] GMAP P*Shark





I can’t imagine that the original owners of this house ever ate their meals on the ground floor. That was for the staff, no? Unless the staff and the owners took turns eating in the same room, the staff prepared the owners’ meals on the ground floor and brought them up to the butler’s pantry to be served in the dining room on the parlor floor. At least that’s what I’ve always been led to believe.
AFAIK the kitchens were always on the parlor level in the Maple II Axel Hedman houses. The same goes for the Hedman houses on Midwood I (including nos. 20 & 22) and on Ocean Ave. (in PLG’s second “Ocean on the Park” Historic District).
Thanks, Bob. BTW, do you know if the limestone Hedmans on Maple between Bedford and Rogers (you know, the ones with the red tile “hatsâ€) originally had kitchens in the basement, or were the kitchens up on the parlor level? Those houses have very low basements, so I would guess the kitchens would be upstairs.
LowerUWSider,
Mr Gray’s description of an “English basement” with the “kitchen and laundry were placed in the cellar – rendering them quite dark” sounds VERY English (sort of like the house in Upstairs/Downstairs). I wonder if any NYC brownstones were built that way?
I’ve always thought of an “English basement,” in NYC real estate terms,as a house where a utilitarian basement (lacking another level underneath) has been partially converted to living space. FWIW I think the three way exchange, between the two of us and Mopar, illustrates that there isn’t a definitive use of the term.
OK, re-doing a sentence from two posts up:
“That seems closer to what I was imagining, although the “room in the front†in my scenario is the dining room, and the two rooms upstairs are both parlors.”
I realized that the original version of the sentence made it sound like Bob thought this was an English basement, when in fact he had a different idea in mind.
By the way, for examples of the later layouts I mentioned, see the prior HOTDs for 599 5th Street and 540 4th Street.
Bob, I have to admit I’ve heard so many different definitions of “English basement†that I really don’t know what’s what. I found the article I referred to earlier, and Mr. Gray said that English basements were found in houses “entered via four or five steps, with a reception hall in the front of the ground floor and a dining room at the rear. A kitchen and laundry were placed in the cellar – rendering them quite dark – and the principal floor, the second level, contained the parlor.†That doesn’t seem to match what either you or I had in mind. He then went on to describe the typical “brownstone†arrangement as having a floor “slightly below grade, with a room at the front and a kitchen at the rear – and fairly good light. It was essentially a service floor, directly accessible from the street for deliveries and tradesmen. The owner and family had to mount a high stoop of 10 to 12 steps to the main entrance, leading to a parlor in the front and a dining room at the back.†That seems closer to what you and I were imagining, although the “room in the front†in both of our scenarios is the dining room, and the two rooms upstairs are both parlors.
In any case, today’s HOTD seems to be a transitional design that still kept the kitchen downstairs despite having three separate parlor rooms upstairs. As I mentioned in my previous post, by the early 1900s the lower level was often replaced with a cellar, the butler’s pantry was expanded into a full kitchen and the rear parlor became a dining room, effectively bringing all daytime activity up to the parlor floor.
And, yes, it does seem like there are a lot of houses for sale on Midwood St., but it’s just coincidence – each seller has different reasons for moving (relocation, retirement, etc.).
Additionally, it is illegal in NYC to have a full kitchen (meaning with a stove) or a full bath (with a tub; shower stalls OK) in an English basement.