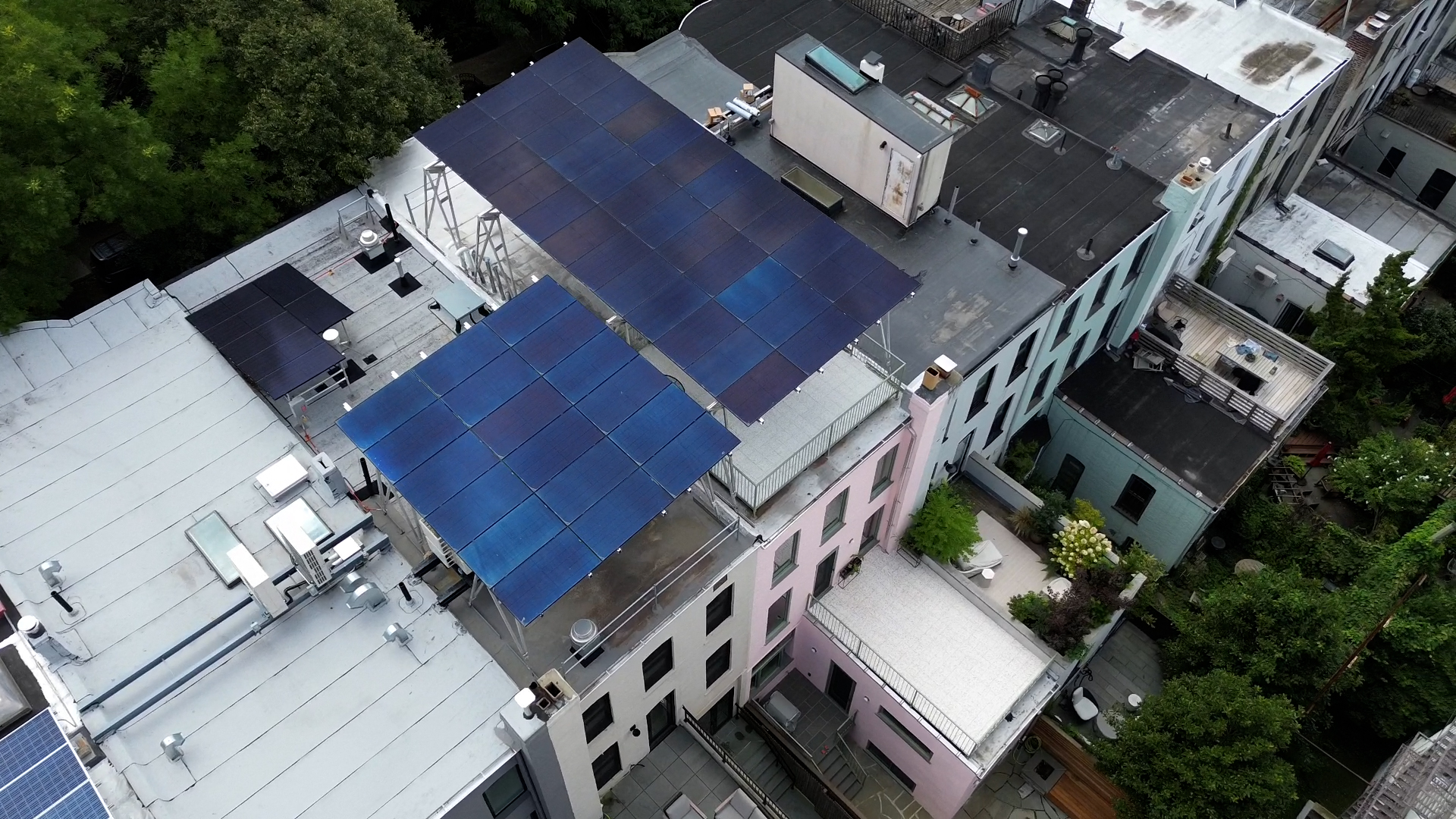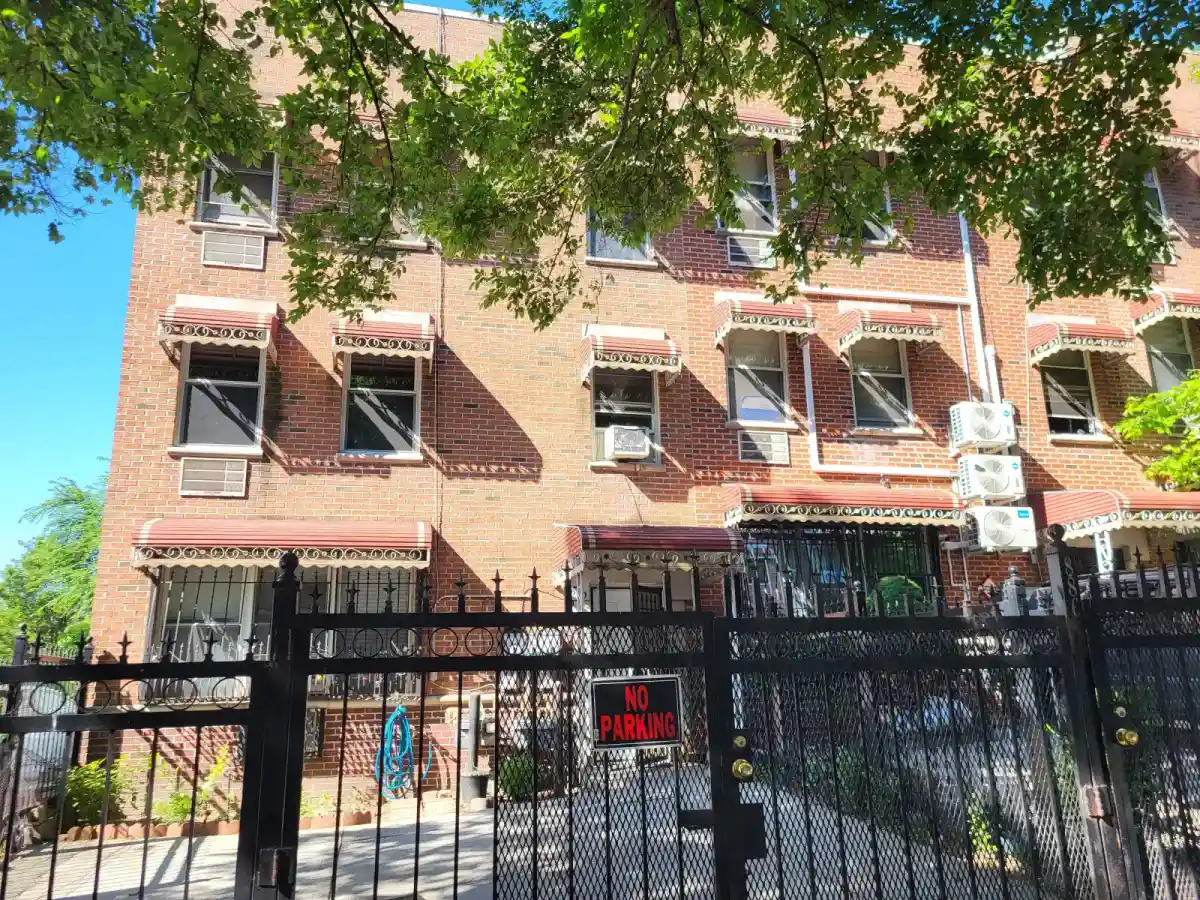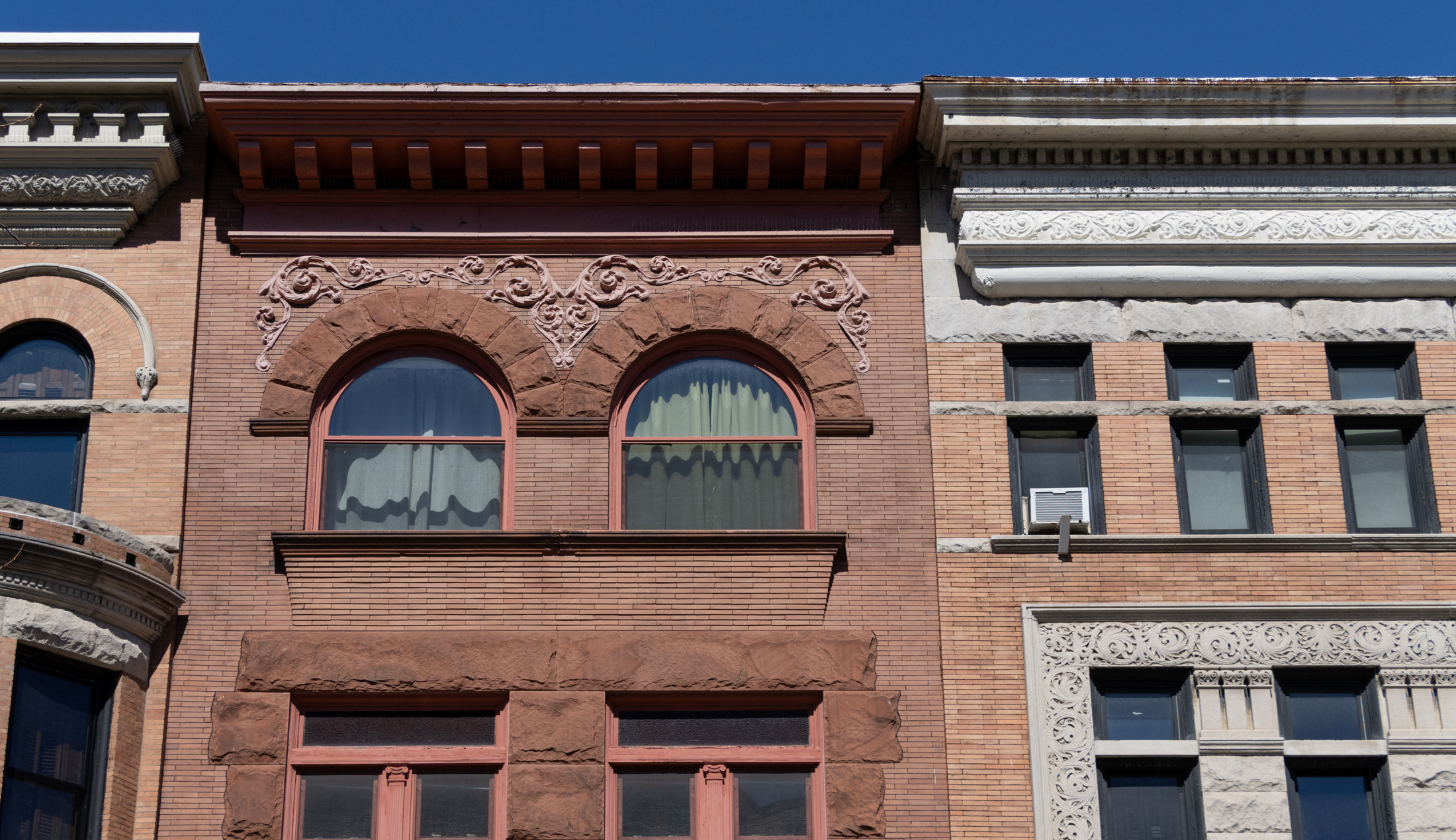House of the Day: 331 21st Street
Maybe it is possible to make money in this market by fixing and flipping! This house at 331 21st Street in Greenwood Heights traded for $735,000 in February 2010. It’s now back on the market—with a whole new look—with an asking price of $1,179,000. In the meantime, someone with a very good eye really spiffed…


Maybe it is possible to make money in this market by fixing and flipping! This house at 331 21st Street in Greenwood Heights traded for $735,000 in February 2010. It’s now back on the market—with a whole new look—with an asking price of $1,179,000. In the meantime, someone with a very good eye really spiffed the place up. The exterior might not have universal appeal but we like it, as we do the modern renovation of the interior that also manages to play up a couple of the house’s original assets, like the floors, walls and beamed ceilings. As nice a job as it is, we’re not convinced that the location and size of the house will support the asking price. What do you think?
331 21st Street [Betancourt Realty] GMAP P*Shark





“Nomi — and if… then… statement. I didn’t call them greedy. It was conditional.”
Right. You were saying that they were greedy if they wanted to make more than a certain amount above what they put into it, and that certain “acceptable” amount is decided by….you.
Oh, and pig_three… I want to have sex with you. Really dirty, sweaty sex.
Nomi — and if… then… statement. I didn’t call them greedy. It was conditional.
tybur6,
if people in NY don’t make money and pay taxes, how will you exist?
Also, I’d prefer a ceiling (not open beams), as I prefer drywall over the bare brick. Details…
This is a renovation that wants it both ways – a two-family or a one-family, and that’s hard to pull off well where space is limited. Not done great here, not really a good two family, likely done to ask higher price as a two-family.
I don’t like basement bedrooms either, so I’d use it as a one-family. Which would take a little reconfiguring on the top floor – kitchen would become the master bedroom, and I would also open the wall up on that floor to make direct access from stairway to one of the front rooms on that floor. Not so great for a family, even then, given that bathroom access would be from the master bedroom, unless you are willing to put kids in basement, as the current owners appear to have done. It is too bad they placed the tub in the upstairs bathroom so as to preclude easily opening that wall to make the bath accessible from the stair hallway.
In its defense, I think the lack of closets on the lowest floor is offset by that long, wide corridor room, which could be lined with closets, as I’m not sure what other purpose there could be for making that long, narrow room. I prefer to have my closets outside my bedroom anyway, with a dressing/closet area elsewhere (makes it easier to keep bedroom from filling up with clothes everywhere), though I can see the advantage of having closets in kids’ rooms. Though this lower floor hallway wouldn’t provide adequate closet space for the bedroom on the middle floor – but I wouldn’t use that as a bedroom anyway, but rather would use that whole floor as living/dining/kitchen/study space.
I think developers/flipper/owners are better to just choose either a one or two family configuration, and do it well (including sufficient closets built in somewhere.) Here, you could have done a great one-family, with an office, storage, rec room, maybe guest room in basement (having a full bath there is nice.)
And they would have done well to make the smaller front room on top floor the bath, rather than the back one with the window (possible door to a deck over the extension?) to the outside space. That way, you could have little deck on top off the master, and have 2 bedrooms on top floor that could both access the bathroom. Or at least have the bathroom access off the hallway (because I might just skip the little deck and just go for a larger roof deck). The central upstairs room works for a variety of purposes – including closets, seating, desk, or whatever. It could be lit with a skylight. Or it could have been split between two bedrooms to make them bigger.
Or, they could have done the top floor as the bedroom floor of a two bedroom, and made an apartment in the basement, even if they removed the stairs to the basement for more room (have seen that done well, when they are willing to commit to it being a two-family.) Though it is not clear that the basement is above ground enough here to get enough light to the basement, even with a smaller wall in front of the building and bigger windows, for this to be a nice space. Which I why I would have done it as a one-family. My guess is that this would sell better had they made it a true one-family.
Also, the exterior railing on the top makes it look like it could have a roof deck, but it isn’t mentioned, and I don’t see roof access anywhere. Unless that’s ladder access in that hall closet on the top floor. I’d have worked in stairway access to a roofdeck in a one-family.
I don’t have a problem with how the facade looks (though the wall is a bit ugly) – but if the purpose of the wood-colored panels on the front next to the windows is to break up the front and make it look like it has more windows, then why not just make them windows? It is hard to have too many windows…and you could find some that would look nicer than these large unbroken panes.
Strong, modern kitchen and kicky bathroom tile. Blayze is right, it’s very Le Corbusier.
“Now that I look at again, maybe that thing on the wall that looks like window panes is a framed map collection. I first thought it was wintery shrubs through glass, but now I’m not so sure.”(bessie)
Right, me too. But it’s not a window. It’s framed something or other. Very confusing in the photo…..
Can’t speak to the ask, and do not like the basement bedrooms either, but the first floor looks really nice to me.
In defense of these seller, I don’t know what they will get, but why is it “greedy” to hope to make a profit off something you are selling, if that’s even what they are doing?
Blue. Oh, better, thanks. I’m obviously having trouble with my eyesight and monitor.