Renovated Fort Greene Italianate With Plasterwork, Mantels, Heated Chicken Coop Asks $4.4 Million
The sedate exterior of this Fort Greene Italianate gives way to an exuberant, wedding-cake plaster-filled parlor floor that’s been opened up as part of an interior renovation.

The sedate exterior of this Fort Greene Italianate gives way to an exuberant, wedding-cake plaster-filled parlor floor that’s been opened up as part of an interior renovation. That renovation retained original details like mantels, moldings and wood floors, mixing them with modern amenities, including a stylish kitchen, for an interior that has played host to magazine shoots and television and film productions, according to the listing.
Dating to circa 1857, the brownstone at 96 Fort Greene Place sits within the Brooklyn Academy of Music Historic District. Part of a building boom in the area between 1855 and 1859, it is one of a row built by Thomas Porter and its restored facade has the expected Italianate details, including a rusticated basement, segmental-arched windows and a bracketed cornice.
Brownstoner featured the two-family as a House of the Day back in 2013 and again in in 2015. After the 2015 sale, the interior renovation by Urban Pioneering Architecture included some tweaks to the floor plan, updates to electrical and plumbing and restoration of the original features, with some twists. The wood floors of the parlor level were repaired but reinstalled in a herringbone pattern stretching from the entrance, now opened to the double parlors, up to the kitchen which stretches across the rear of the house. Missing plasterwork was replicated, according to the listing, and the mahogany staircase was reinforced with steel.
Save this listing on Brownstoner Real Estate to get price, availability and open house updates as they happen >>
White subway tiles encase the bistro-inspired kitchen, which has a marble-topped island, brass pipe open shelves and wood cabinets. There’s a view to the garden and access to a steel deck.
Upstairs there are five bedrooms, four with mantels. The largest faces the street and has a walk-in closet and an en suite bath with a walk-in shower. There is a laundry room on the top floor.
The floor plan for the garden level apartment doesn’t appear to have been updated to reflect the renovation, but the listing photos show a one-bedroom unit with a kitchen and dining space facing the garden.
In addition to a stone patio, the garden holds a heated chicken coop, complete with a wire-enclosed run to keep any local predators away.
Other recent upgrades include a new roof, new windows, four zone heat and air conditioning and wifi-controlled lighting.
The house sold for $2.8 million in 2015. Now, post-renovation, it is listed for $4.4 million with Chris Benfante and Robert Kohl of Compass. Worth the ask?
[Listing: 96 Fort Greene Place | Broker: Compass] GMAP
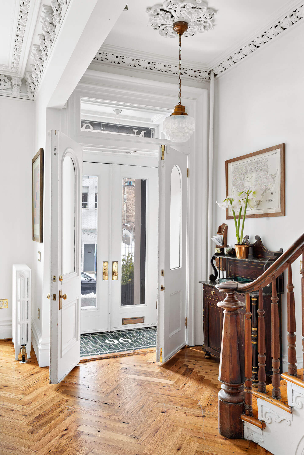
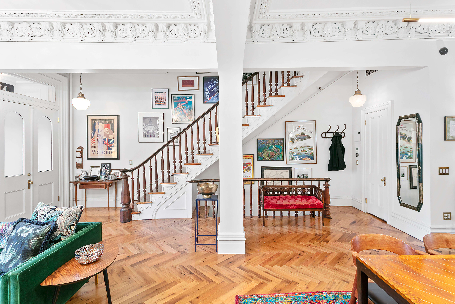
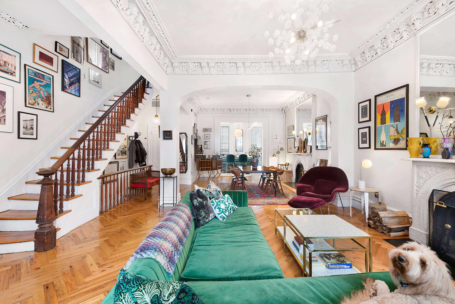
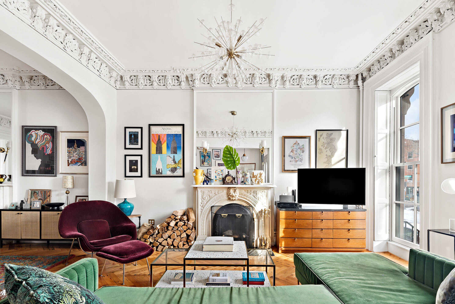
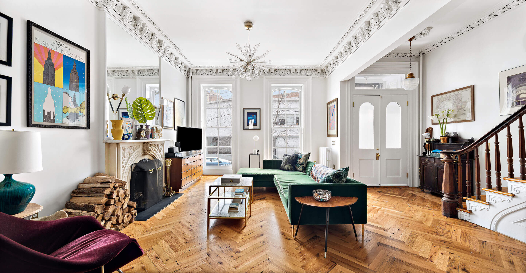
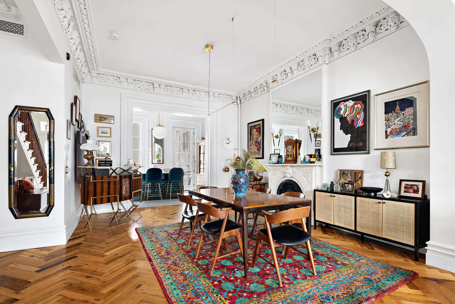
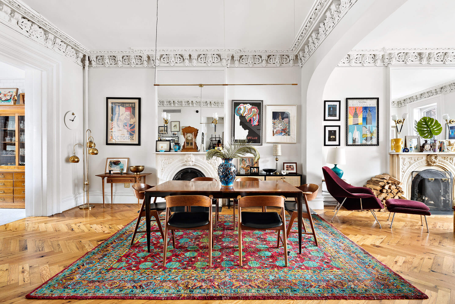
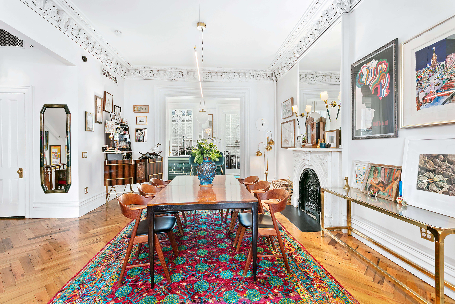
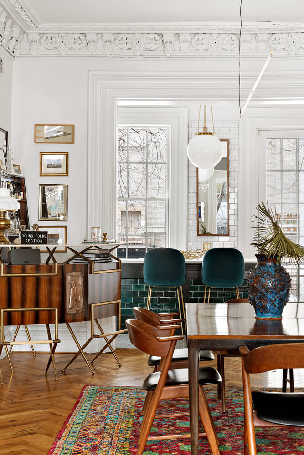
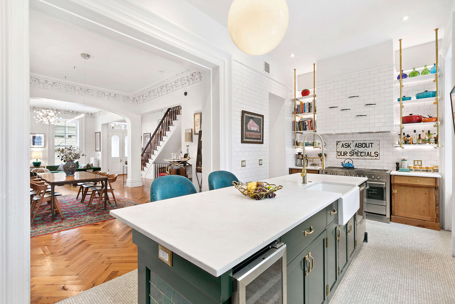
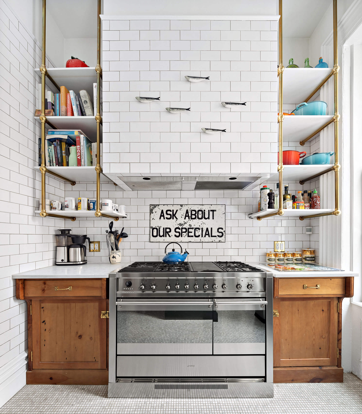
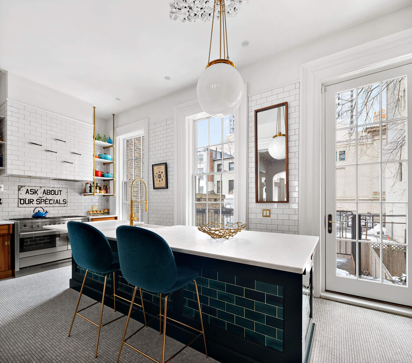
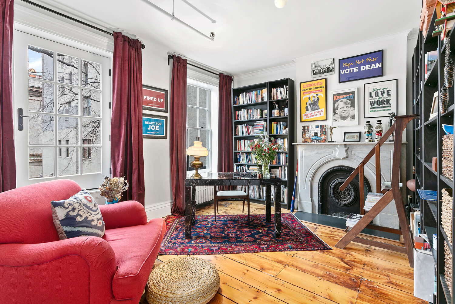
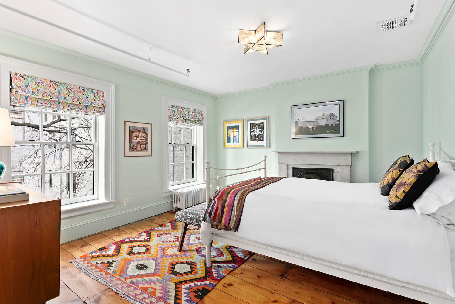
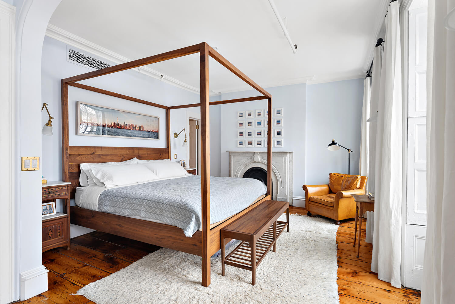
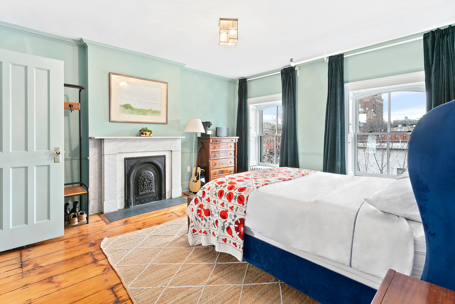
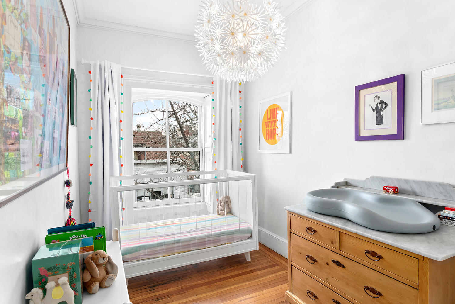
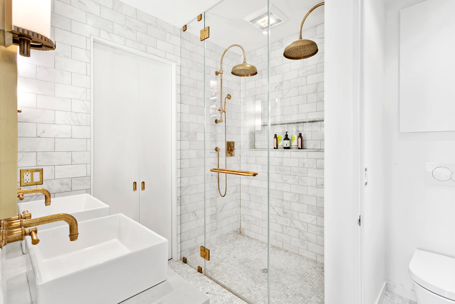
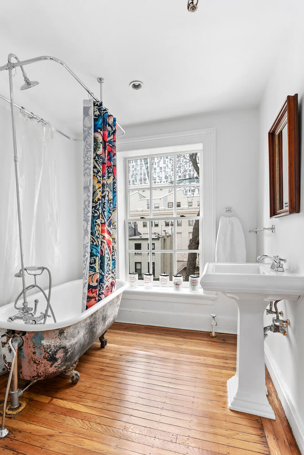
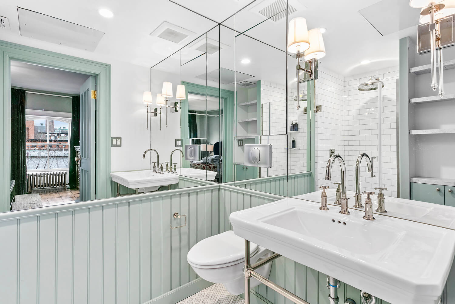
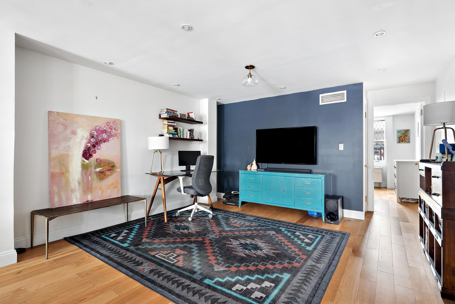
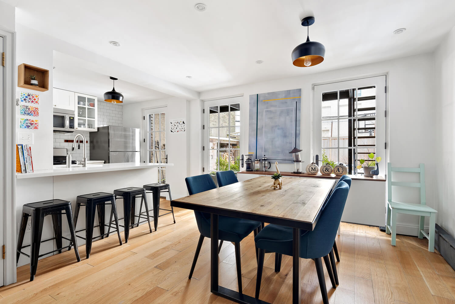
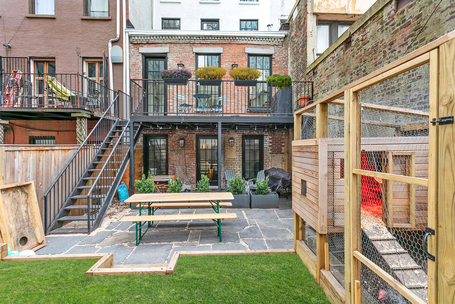
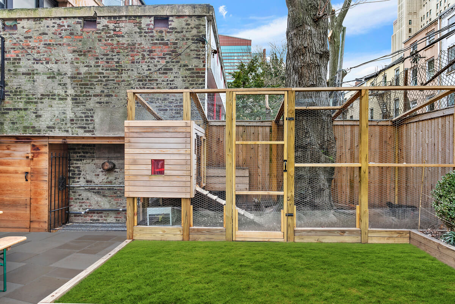
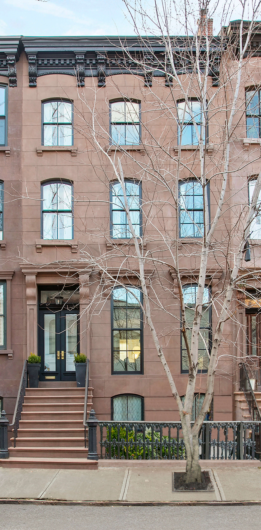
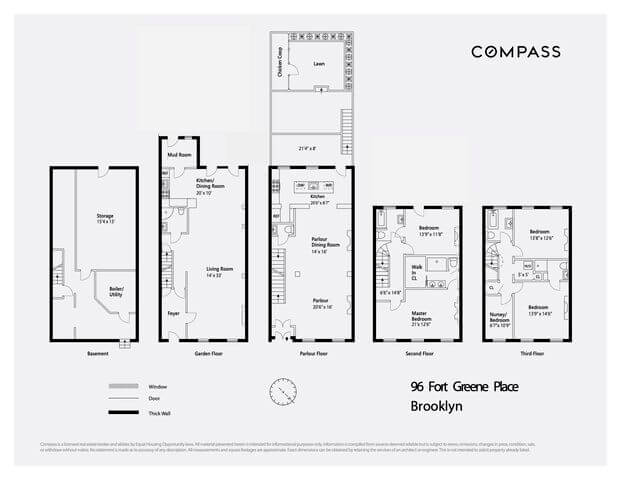
Related Stories
- Find Your Dream Home in Brooklyn and Beyond With the New Brownstoner Real Estate
- Bed Stuy Limestone on Greenest Block With Pier Mirror, Mantels Asks $2.56 Million
- Instagram-Popular Brooklyn Heights Row House With Harbor View, Wine Cellar Wants $18.25 Million
Email tips@brownstoner.com with further comments, questions or tips. Follow Brownstoner on Twitter and Instagram, and like us on Facebook.

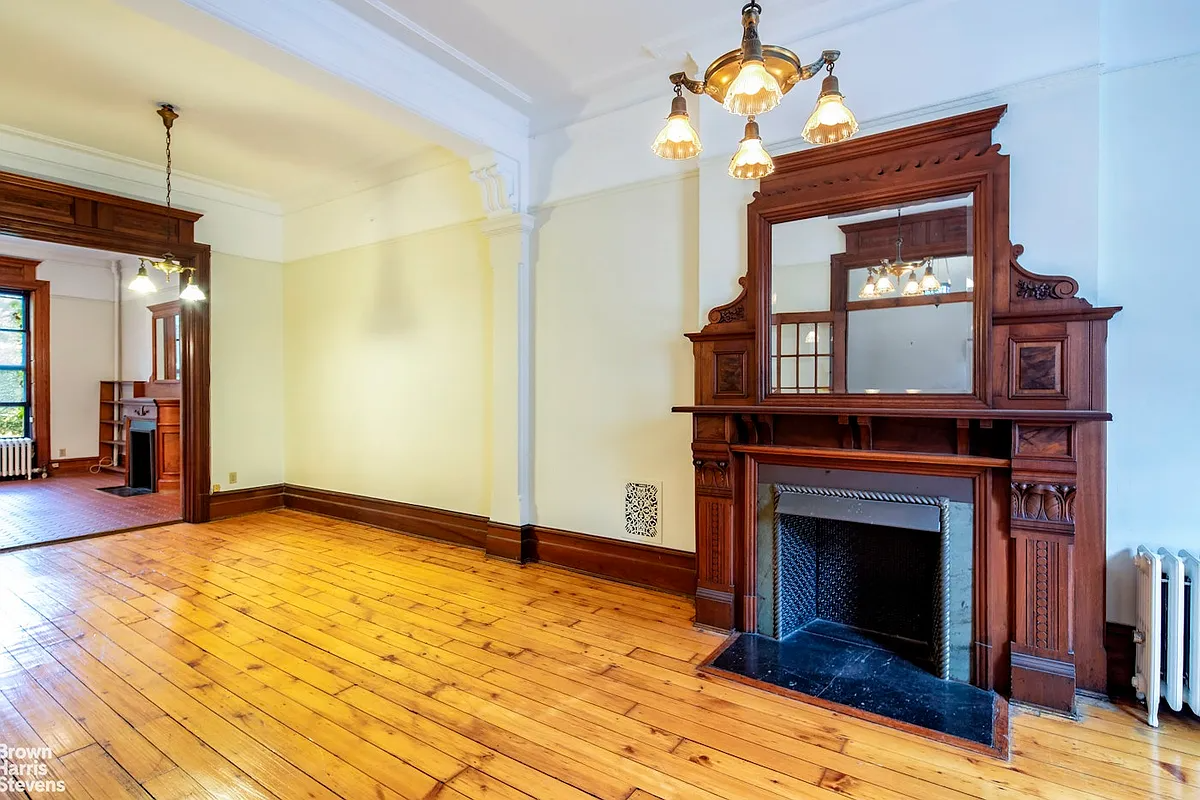



What's Your Take? Leave a Comment