Pre-Civil War Fort Greene House With Mantels, Plasterwork Asks $3.3 Million
Intriguing details in the wide 1850s brick row house include Greek Revival ear moldings, wide planked floorboards, and elegant pierced plasterwork.

Photo via Compass
Even being sold as “as-is” and with only a handful of photos, this wide Fort Greene row house is intriguing. Visible inside 114 Fort Greene Place are carved white marble mantels, Greek Revival ear moldings, wide planked floorboards, elegant pierced plasterwork, and a stair with coffin corner.
Within the Brooklyn Academy of Music Historic District, it is one of six brick transitional Greek Revival/Italianate row houses constructed by Thomas Skelly and Michael Murray, according to the designation report. The report dates the row to circa 1855. A map of 1855, showing the street when it was still known as Canton Street before an 1859 name change, shows a still empty block.
In the designation report, No. 114 was specifically cited as the one in the row that retained its original appearance, with iron railings, pedimented door hood, simple lintels, and a bracketed cornice. The latter can be seen more clearly in the circa 1940 tax photo. The block itself got some press in the 1890s, explored by Brownstoner columnist Suzanne Spellen, when successful black hotelier Hiram S. Thomas bought a row house.
The 21-foot-wide brick row house is set up as a two-family with a triplex above a one-bedroom garden rental. The triplex has living, dining, and kitchen on the parlor floor and two floors of bedrooms above. Each bedroom floor has three bedrooms and a full bath.
Listing photos are confined to the triplex and don’t show the kitchen or bathrooms. What is shown is a parlor floor with high ceilings, gleaming floorboards, and some nice plaster details. The entry hall has an arty vibe with a checkerboard floor and black-painted door moldings paired with the original pieced plasterwork, including a ceiling medallion.
The front parlor has parlor-length windows with ear molding surrounds, a tin ceiling, and an Italianate-style white marble mantel with ornate foliate carvings topped with an impressive mirror. It is one of five decorative mantels in the house, according to the floor plan.
Pocket doors open to the dining room. It has been divided with a half wall to disguise the kitchen. On the dining room side the tile floor is in need of some TLC, but there is another carved marble mantel, more moldings, and a door to an extension with a covered porch with stairs down to the garden.
A single bedroom is shown and it has the same wide floorboards, a Greek Revival-style marble mantel, and wallpaper on at least one wall. On the second floor the full bath is accessible via the hall and the rear-facing bedroom and also serves as the laundry room.
Outside, the rear yard has some trees, shrubs, and perennials and room for someone with a green thumb to make a nice outdoor oasis.
The garden rental is on a month-to-month lease and the house can be delivered vacant, according to the listing. The property hasn’t been on the market since the 1970s and the listing suggests bringing an architect or a contractor. The water heater and new oil boiler are in “very good condition,” according to the copy.
Patricia Laligant of Compass has the listing, and the house is priced at $3.3 million. What do you think?
[Listing: 114 Fort Greene Place | Broker: Compass] GMAP
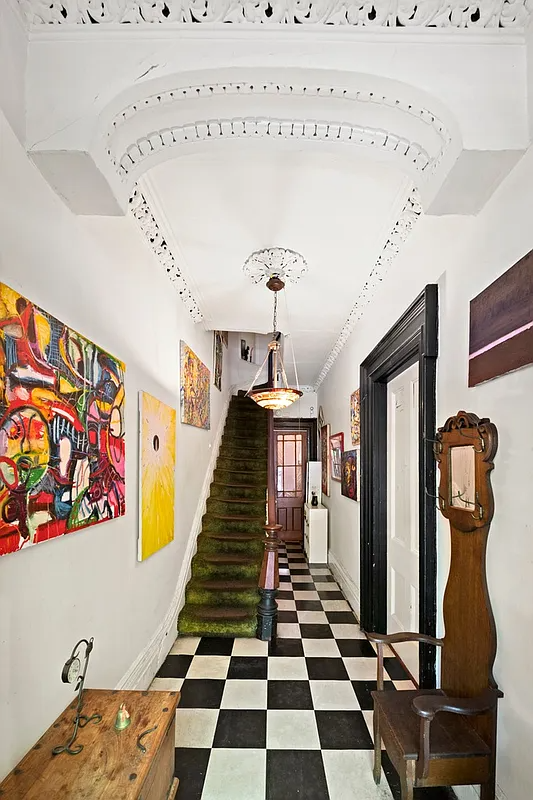
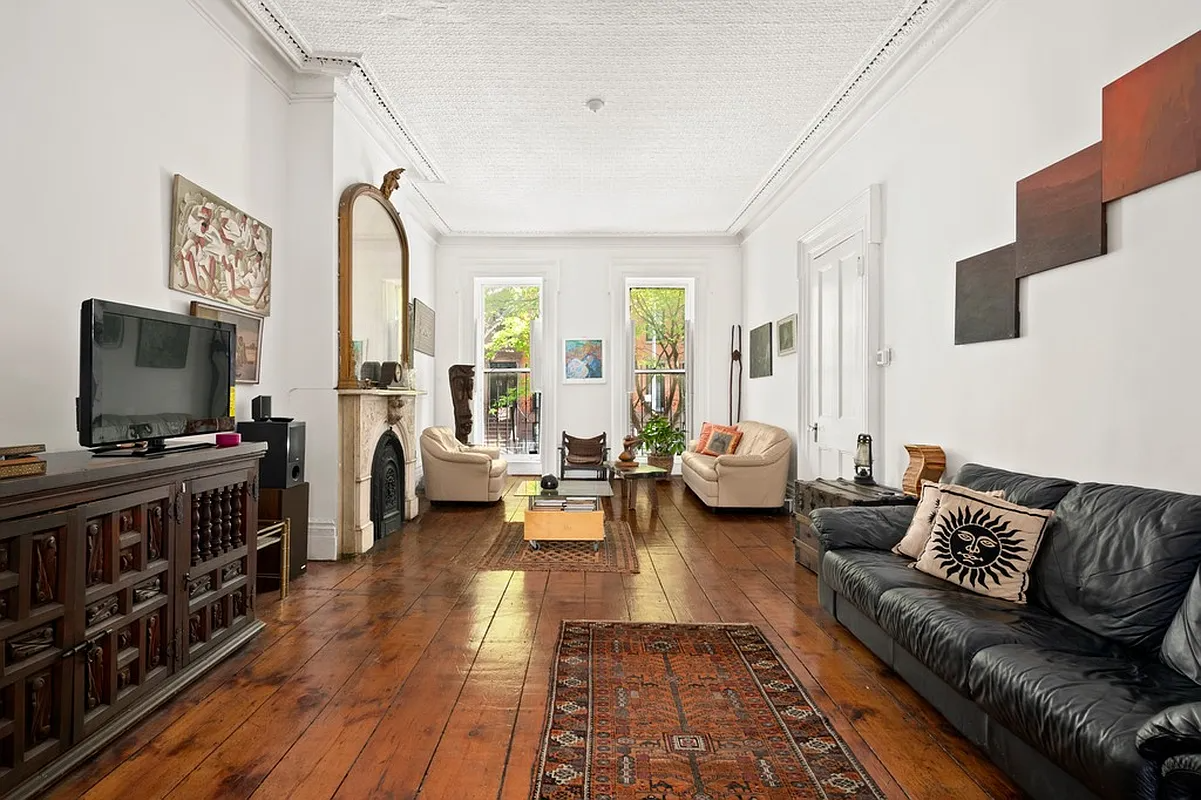

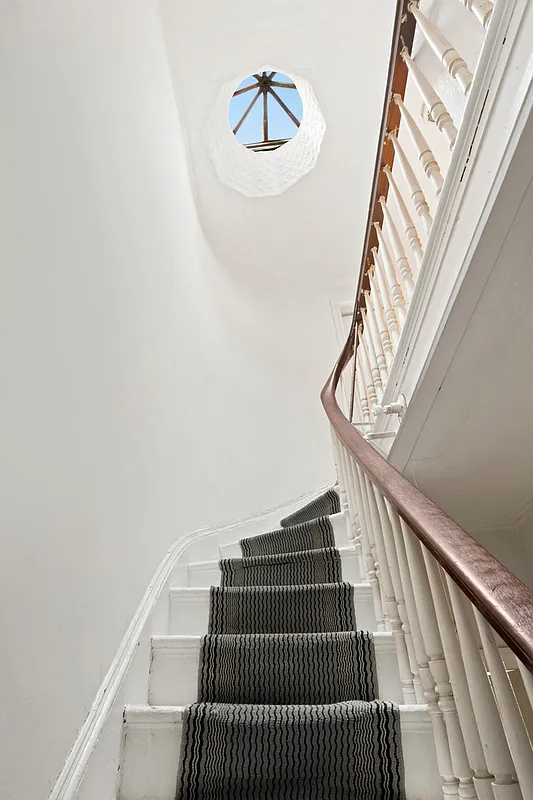



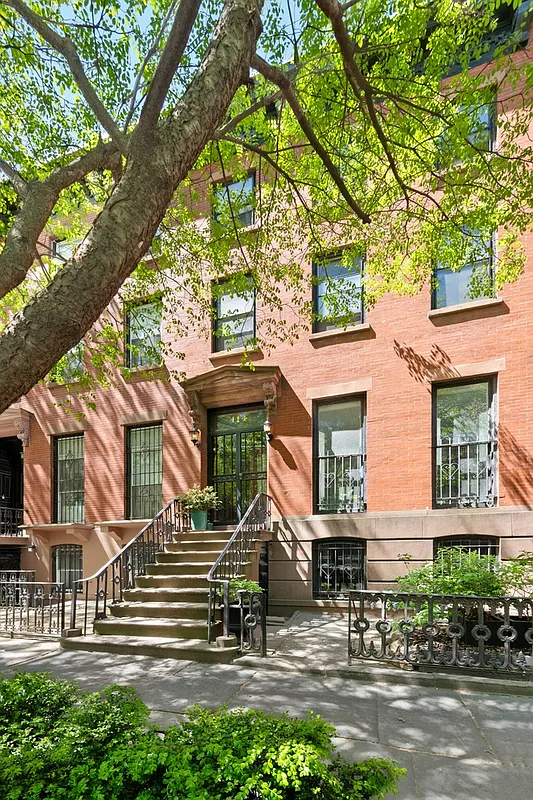

[Photos via Compass]
Related Stories
- Park Slope Carriage House With Mantels, Built-ins Asks $5.75 Million
- Park Slope Limestone With Designer Touches, Central Air Asks $6.7 Million
- PLG Limestone With Mantels, Built-ins, Pass-Through Asks $2.795 Million
Email tips@brownstoner.com with further comments, questions or tips. Follow Brownstoner on X and Instagram, and like us on Facebook.

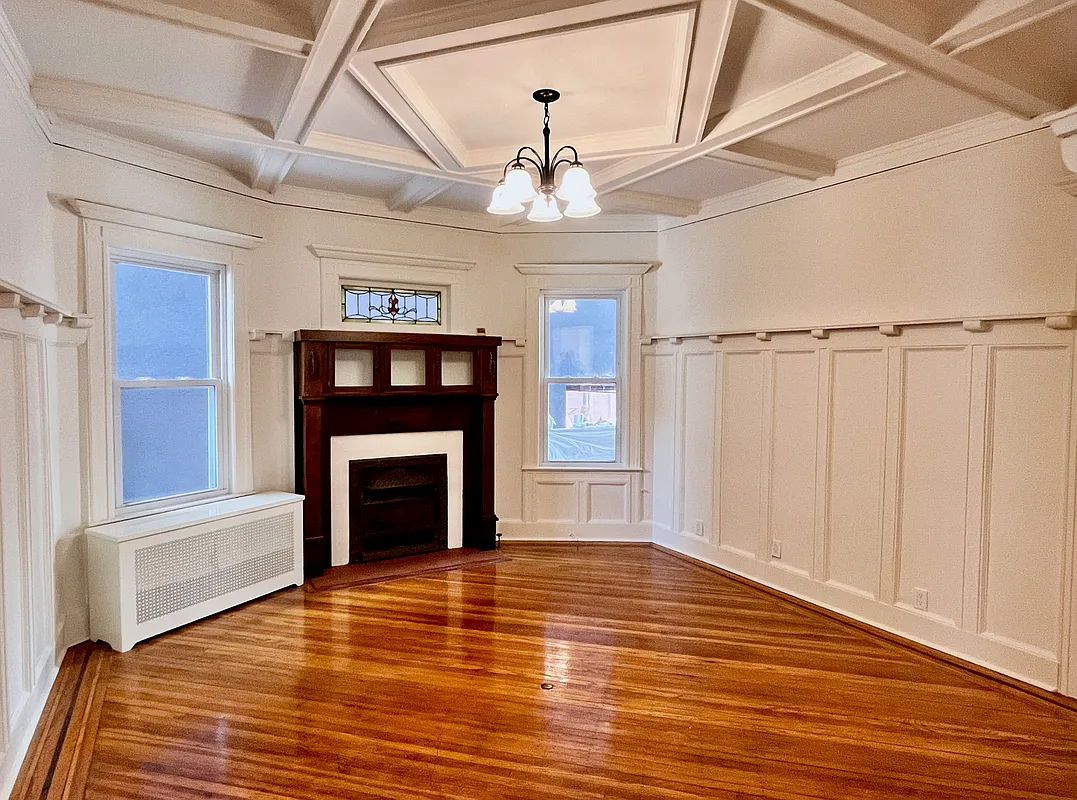

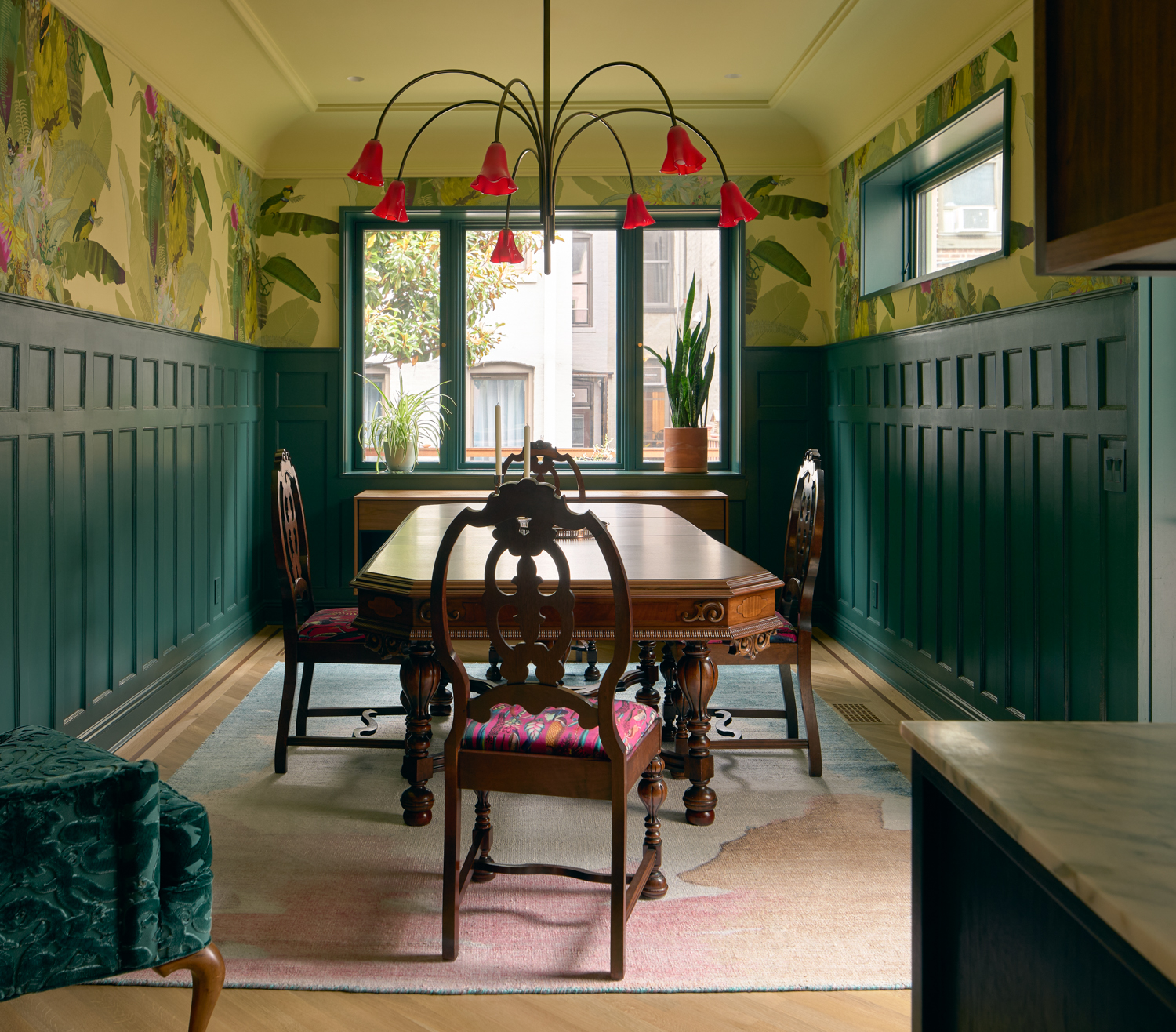
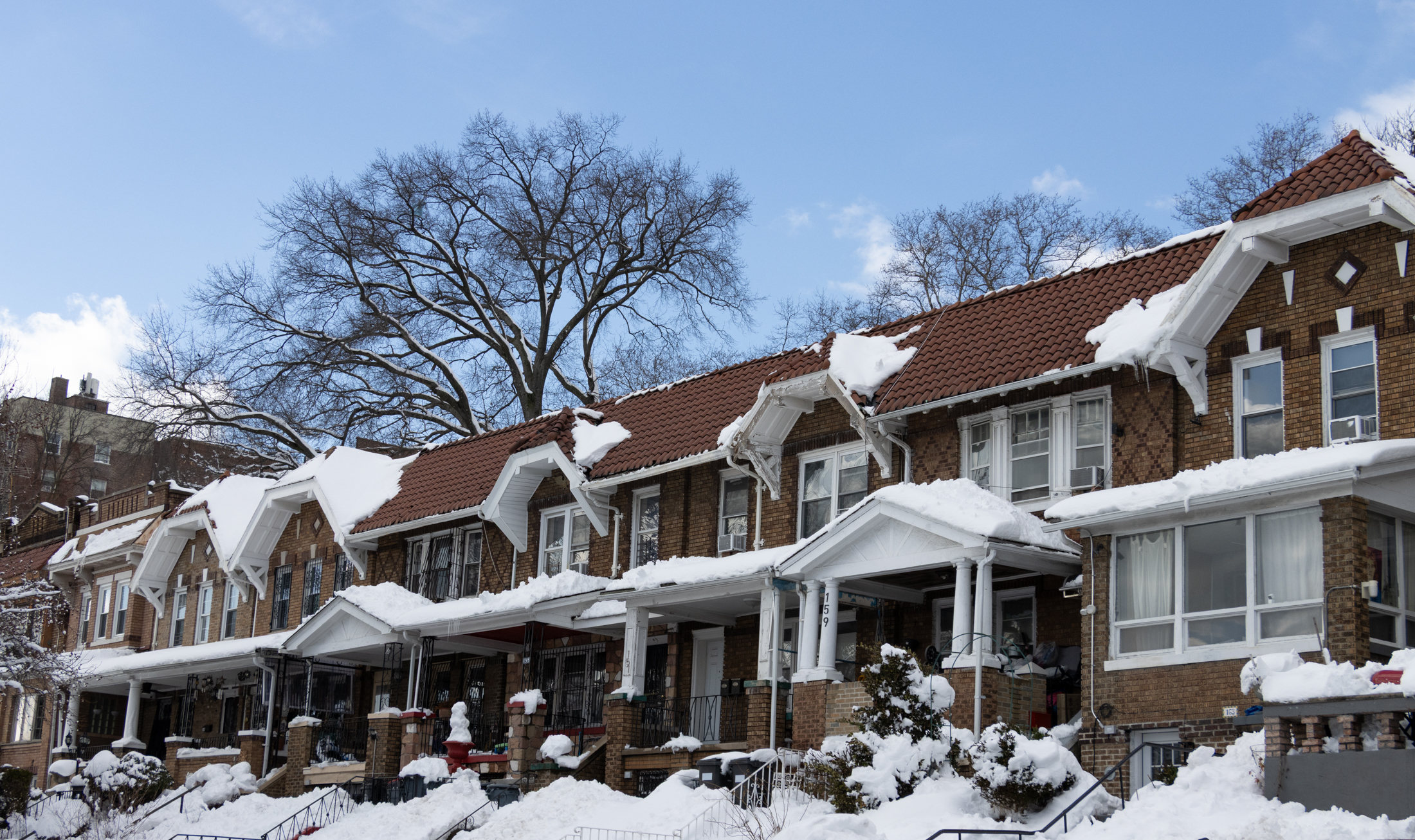
What's Your Take? Leave a Comment