Flatbush Standalone With Parking, Stained Glass, Built-ins Asks $2 Million
Located in the micro nabe of Beverley Square East, this detached single family home offers parking, bedrooms galore and an interior stuffed with original details.

Located in the micro nabe of Beverley Square East, this detached single family home offers parking, bedrooms galore and an interior stuffed with original details. Dating to the early 20th century, 340 East 18th Street also boasts a front porch and a rear yard for plenty of fresh air space.
The Beverley squares, both east and west, were largely developed by T. B. Ackerson, who envisioned carving upscale neighborhoods out of the former farmland of Flatbush. He had competition from other enclaves as multiple developers sought to lure home buyers with the promise of modern living outside of the city.
In a 1901 ad that might still be applicable, Ackerson urged potential buyers “Don’t go to the country, buy a house in Flatbush.” Other ads boasted of the original house designs that could be chosen and the high quality of workmanship.
Save this listing on Brownstoner Real Estate to get price, availability and open house updates as they happen >>
The Colonial Revival-style No. 340 East 18th Street likely dates to between 1901-1902 when many of the houses in the neighborhood were constructed. It was definitely in place by 1905, when it appears on Sanborn map of the area.
It was designed with generous entertaining spaces on the first floor, including a large foyer, parlor, library and a dining room in addition to an updated kitchen. The upper two floors hold seven bedrooms, a full bath and laundry.
The formal rooms of the first floor are packed with unpainted woodwork, including columned mantels with mirrored overmantels, wood floors with inlaid borders, built-ins and a dining room with beamed ceilings, wainscoting and plate rail. There’s also stained glass to be found.
The rear of the first floor has been modernized with an L-shaped kitchen with white cabinets, room for a table and glass doors looking out out to the rear garden. Adjacent to the kitchen is a full bath and storage.
The original stair with a window seat at the landing leads to the less detail filled upper floors but the bedrooms still have wood floors and simple moldings. Three of the four bedrooms on the second floor have windowed bays. There’s just one full bath shared by the bedrooms but one bedroom boasts an original marble sink and the floorplans show a passthrough with sink in between two other bedrooms. The other full bath in the house is located in the basement.
Out back there’s a wood deck off the kitchen with stairs leading down to a lawn with a raised planting bed. A driveway runs along the side of the house.
The house hasn’t been on the market since 1989. It’s now listed for $2 million with Dylan Hoffman and Andrew T. Corso of Compass. What do you think?
[Listing: 340 East 18th Street | Broker: Compass] GMAP
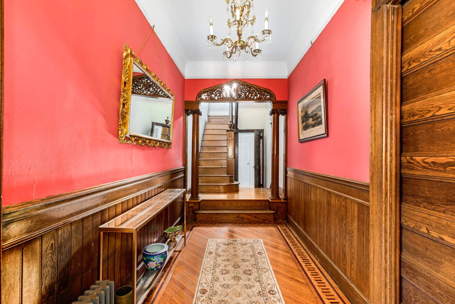
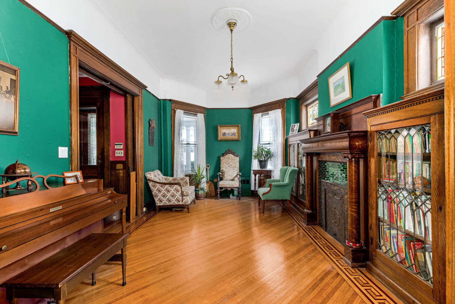
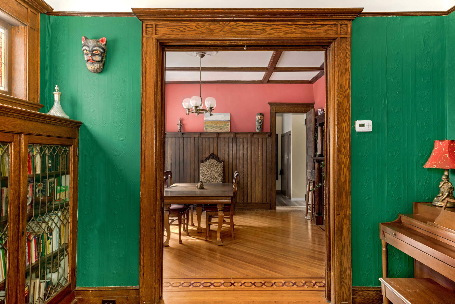
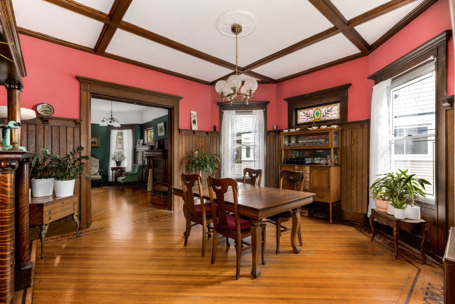
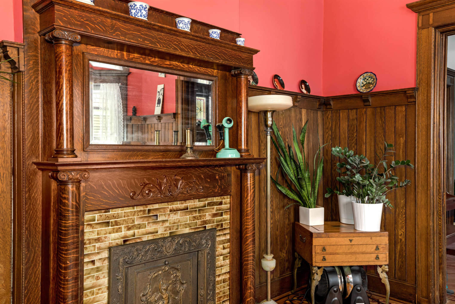
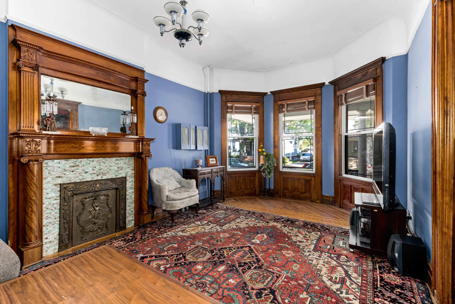
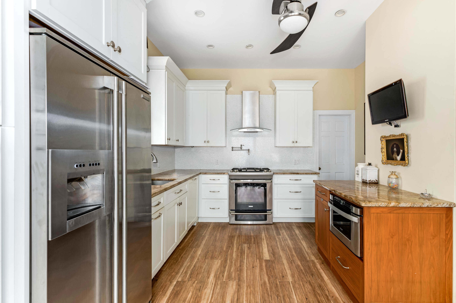
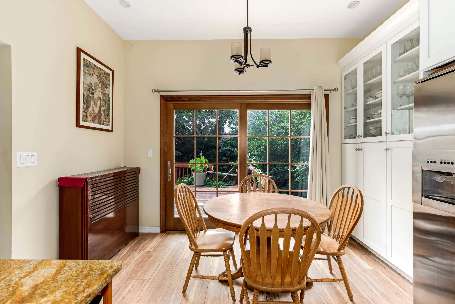
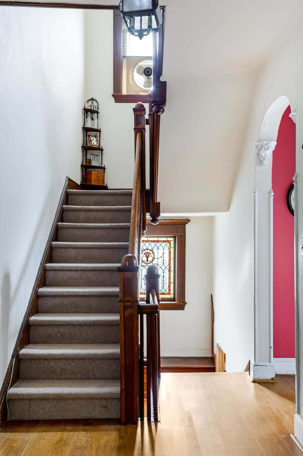
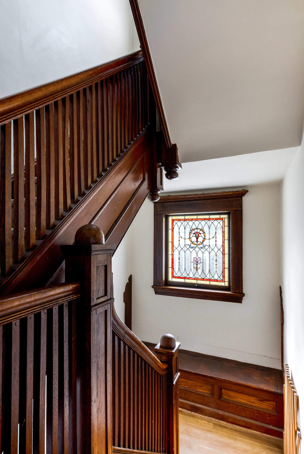
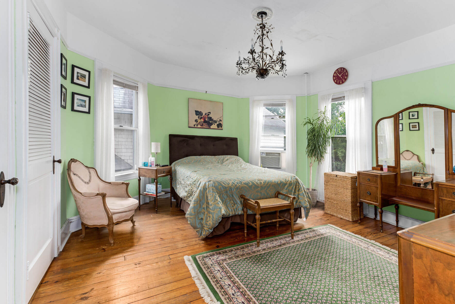
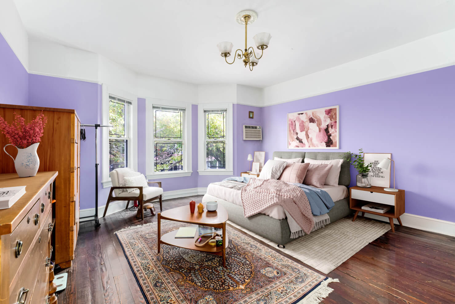
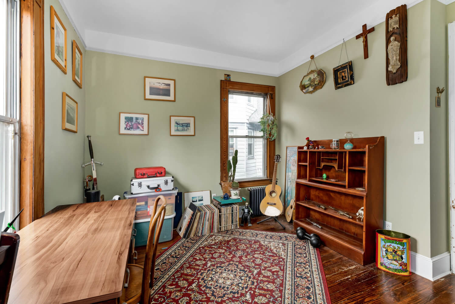
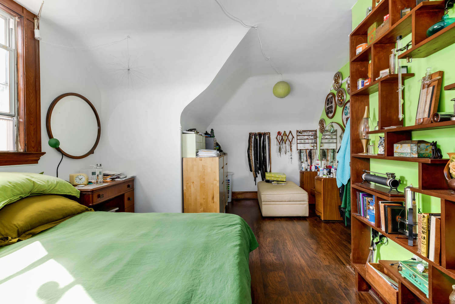
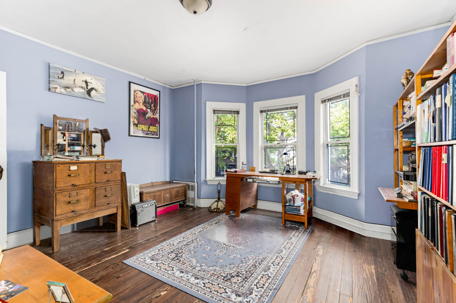
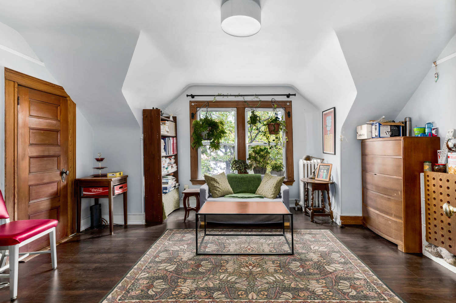
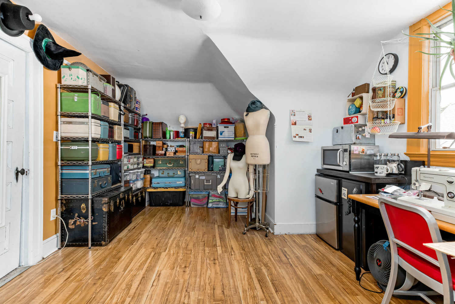
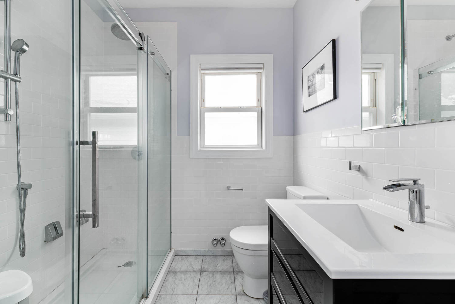
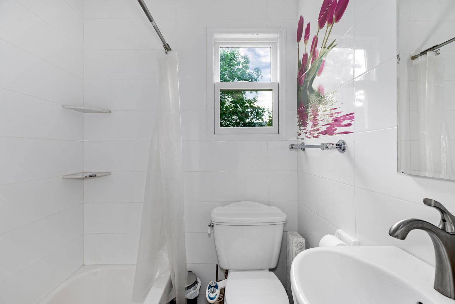
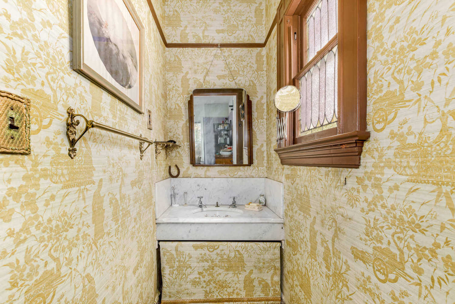
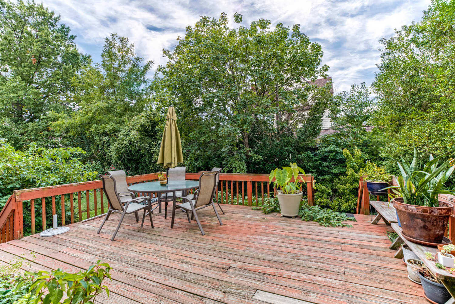
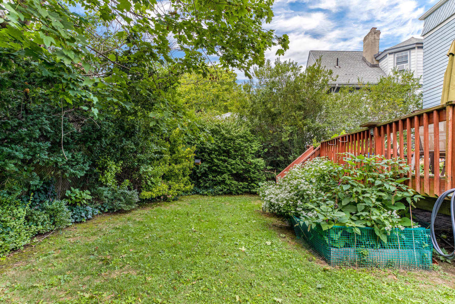
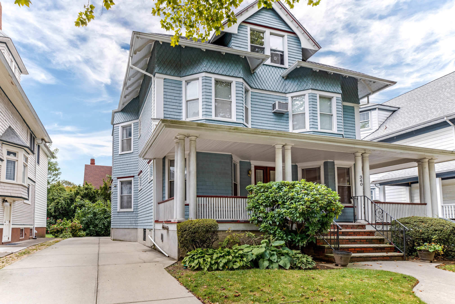
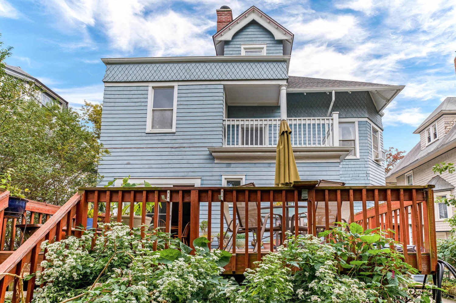
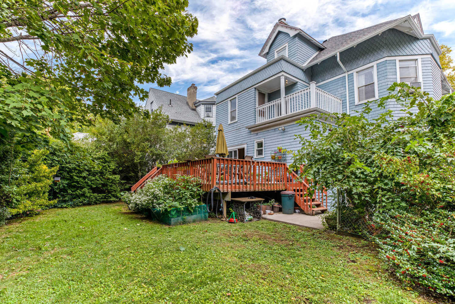
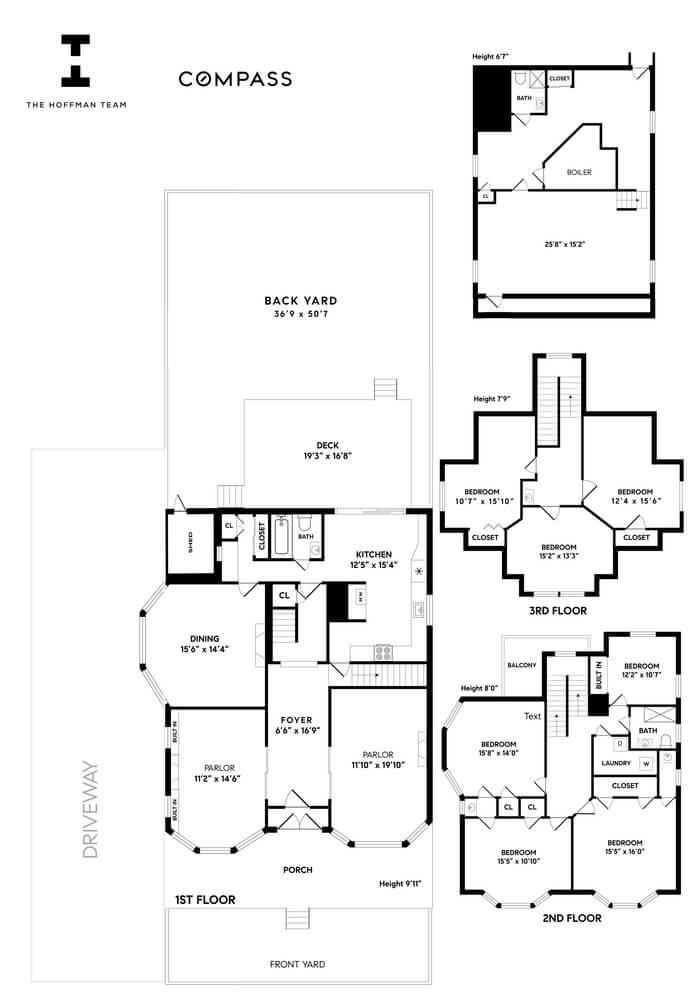
Related Stories
- Find Your Dream Home in Brooklyn and Beyond With the New Brownstoner Real Estate
- Intact Prospect Heights Brownstone With Mantels, Stained Glass, Marble Sinks Asks $3.595 Million
- Grand Park Slope Brownstone Lush With Unpainted Woodwork, Mantels Asks $6.25 Million
Sign up for amNY’s COVID-19 newsletter to stay up to date on the latest coronavirus news throughout New York City. Email tips@brownstoner.com with further comments, questions or tips. Follow Brownstoner on Twitter and Instagram, and like us on Facebook.

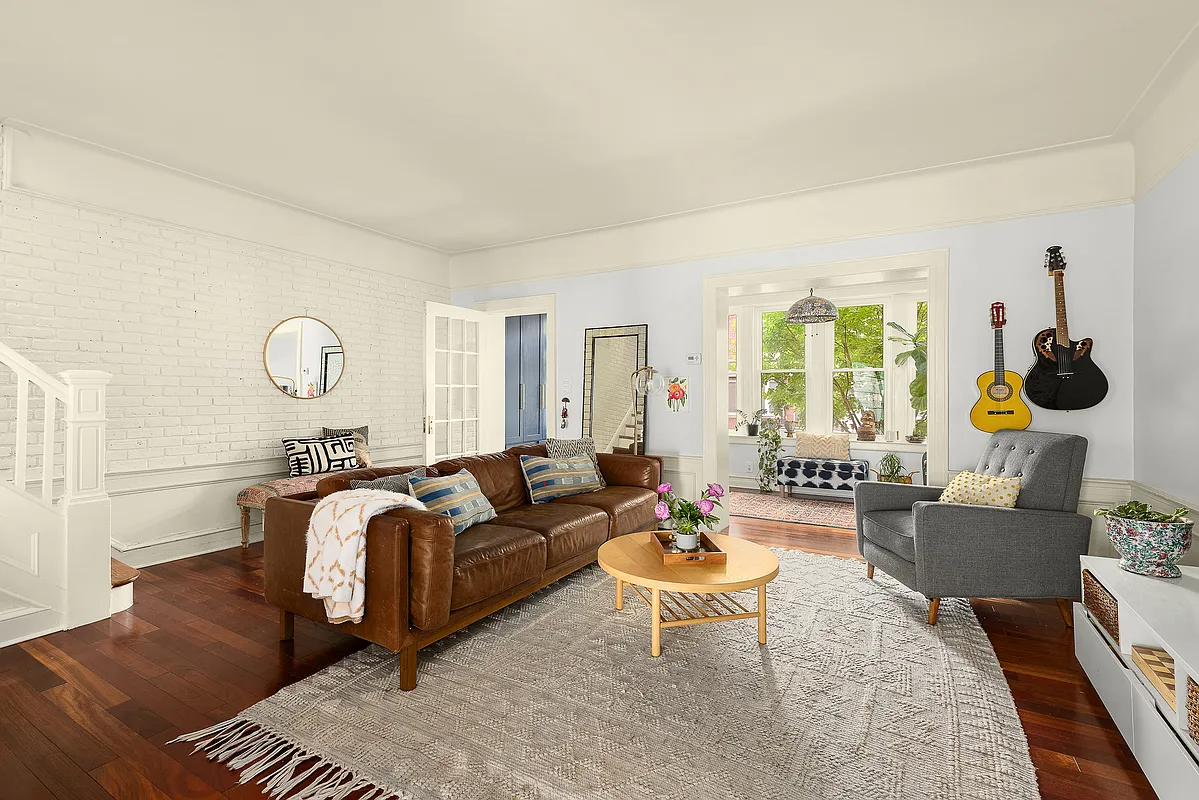
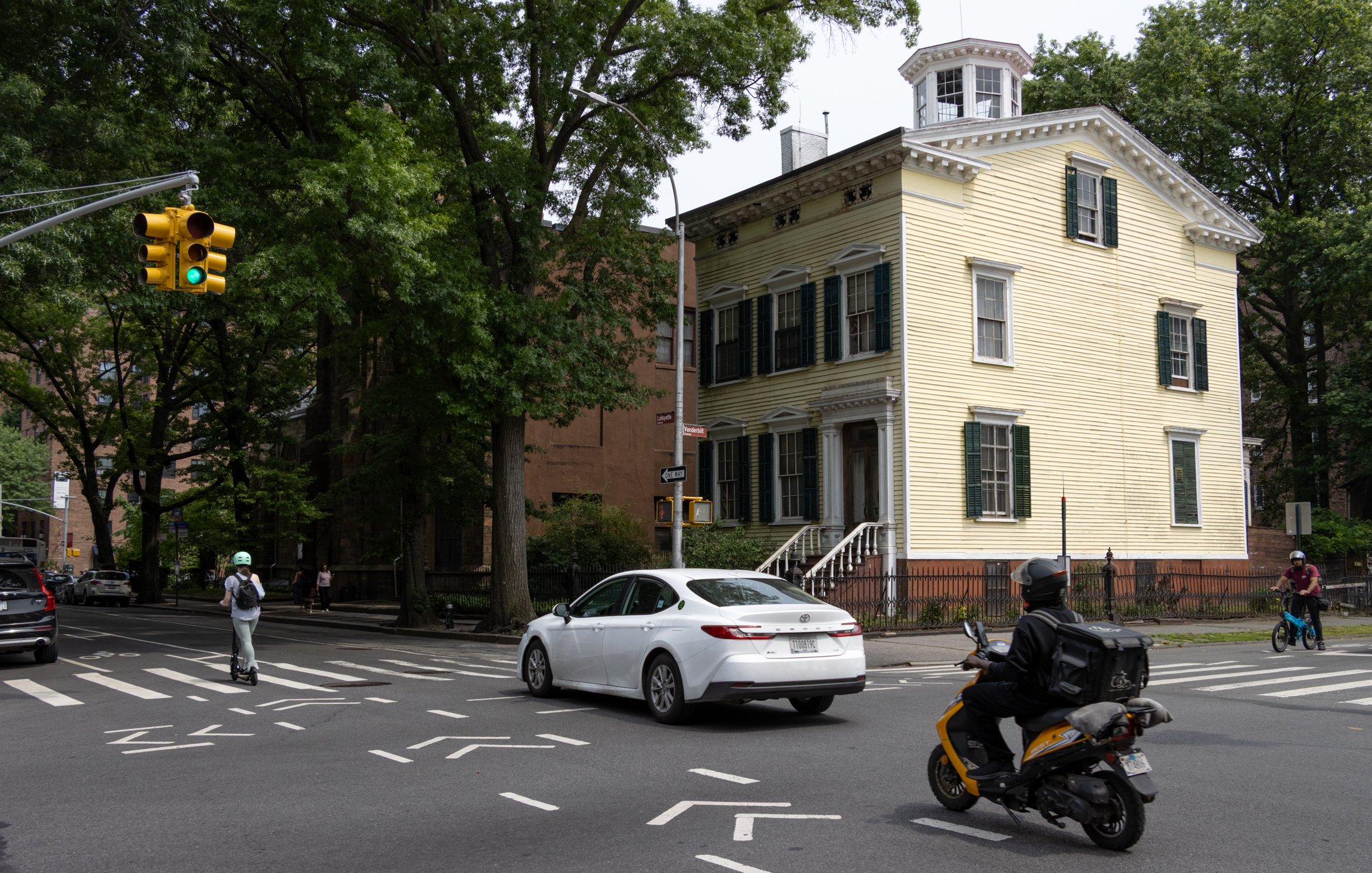
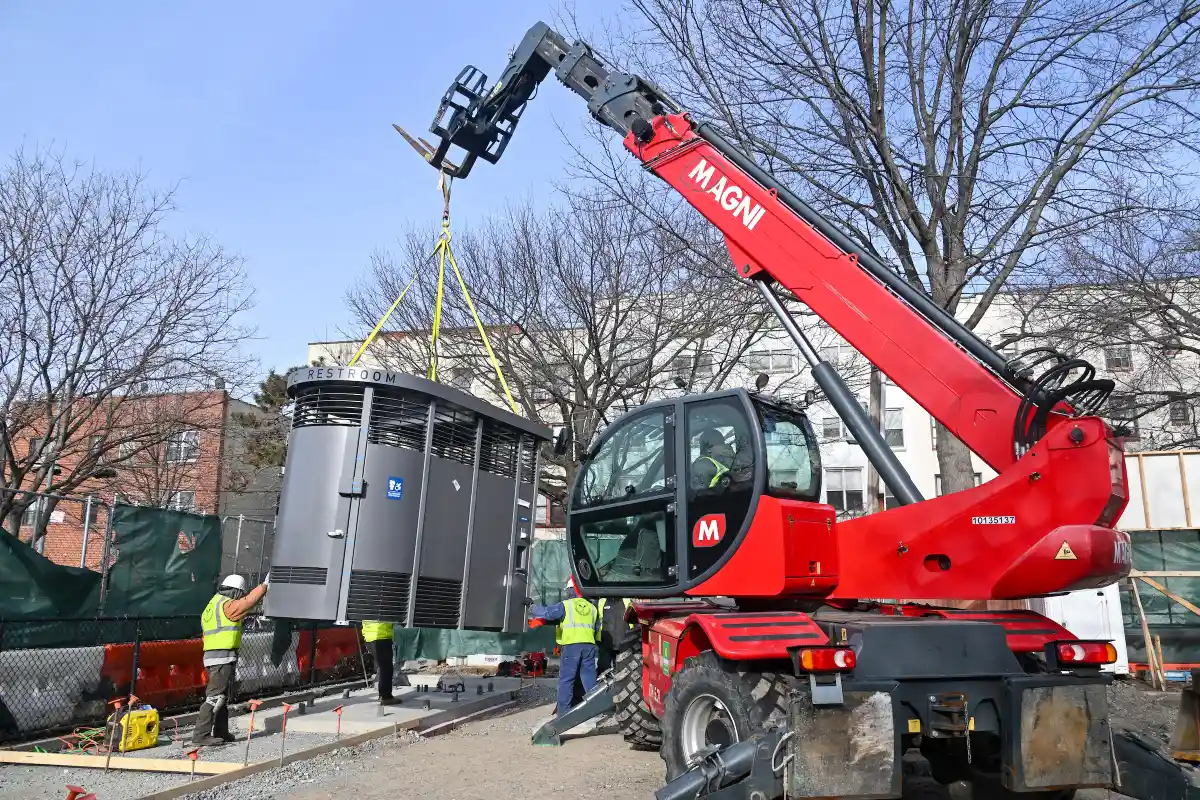

What's Your Take? Leave a Comment