Intact Prospect Heights Brownstone With Mantels, Stained Glass, Marble Sinks Asks $3.595 Million
Here’s an opportunity to become just the third owner of a Prospect Heights row house that has a wealth of original details sure to appeal to a true brownstone aficionado.

Here’s an opportunity to become just the third owner of a Prospect Heights row house that has a wealth of original details sure to appeal to a true brownstone aficionado. Located within the Prospect Heights Historic District, it’s one of row built in 1901 on a stretch of Sterling Place between Underhill and Washington Avenues.
The house at 382 Sterling Place and 32 others on the block were the work of one of Brooklyn’s busiest developers, William H. Reynolds. A colorful character, he had a varied career as a New York State Senator, amusement park owner, developer and convicted swindler. After buying up land in Prospect Heights in the 1890s, he began developing the lots with row houses, many in Romanesque and Renaissance Revival styles.
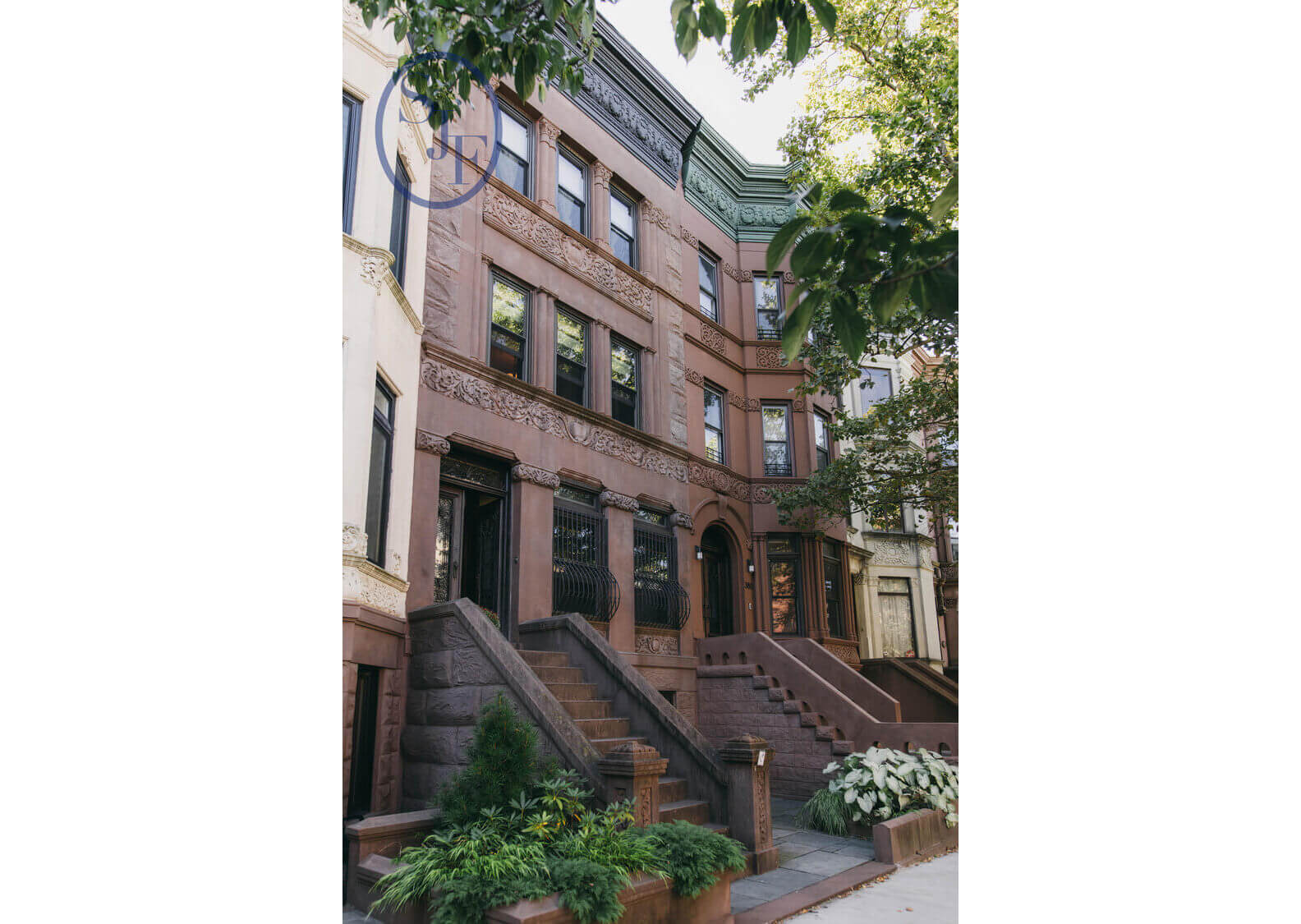
Reynolds employed a number of architects for his various projects, including Benjamin Driesler, who was responsible for the Sterling Place houses as well as a staggering number of others across the borough. Here he designed a stretch of brownstones that have a mix of flat facades, rounded and angled bays, foliate ornament and arched windows but are all unified with a consistent three-story height and ornamented metal cornices. No. 382 has a flat facade with a mix of smooth and rough cut brownstone and carved panels of ornamentation.
By the spring of 1902, Reynolds — who seems to have believed in the power of advertising, judging by the numerous ads for his properties in local papers — was busy selling the newly completed Driesler-designed houses. Sales pitches for the block included ads with catchy headlines such as “Have You a Wife?” boasting that all the latter’s needs would be met with amenities such as hardwood finishes, electric light combination chandeliers, butler’s pantries, paneled ceilings, showers and tiled bathrooms.
It’s not clear which amenities tempted the Duryea family, but city directories show that by 1902, John and Emeline Duryea and their children were settled into No. 382. Perhaps the draw was a location near John Duryea’s pharmacy at 302 Flatbush Avenue near 7th Avenue, just a short walk away.
Whether any of them were related to the large Brooklyn landowning Duryea family, we cannot say, but as it happens, the Duryea Presbyterian Church is on the corner of the block just a few houses down.
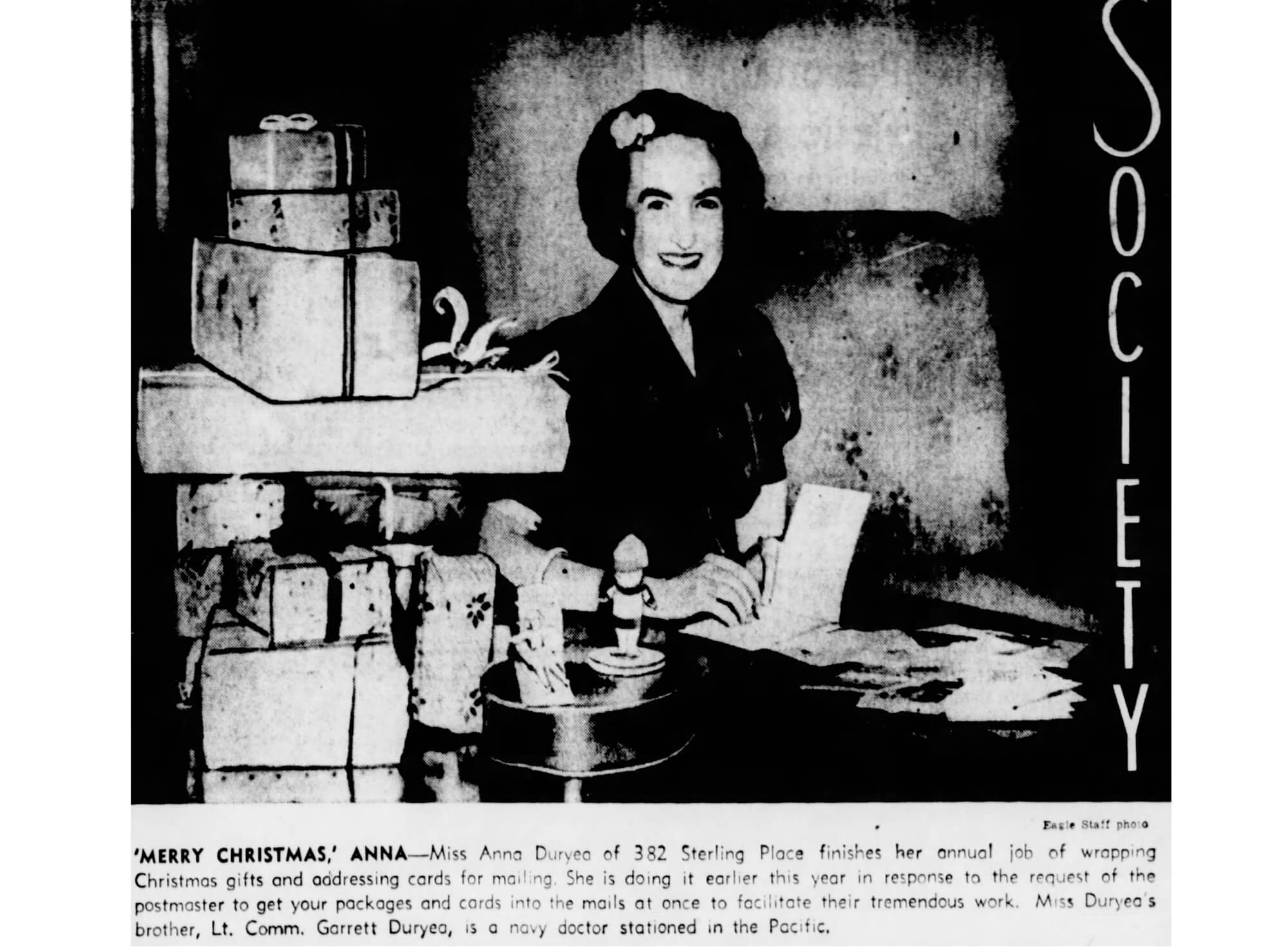
By 1905, census records show, the Duryea household included sons John and Garrett and daughter Anna along with two servants. The house would stay in family hands until 1979, with daughter Anna making it her home for most of her life.
The current owners are just the second family to own the house, having purchased it from the Duryeas after Anna moved into a nursing home. They joined other mid 20th century “brownstoners” who discovered the neighborhood as one rich in homes with architectural character at less expensive prices.
Homeowners who were looking for a historic piece of real estate at the time may have referenced materials put out by the Brownstone Revival Committee, such as the 1969 booklet “Home-Buyers Guide to New York City Brownstone Neighborhoods.” The booklet described the blocks of Sterling Place, Prospect Place and St. Marks Avenue as “of particular interest to brownstone lovers” as the houses were packed with a wealth of original features and had few absentee owners.
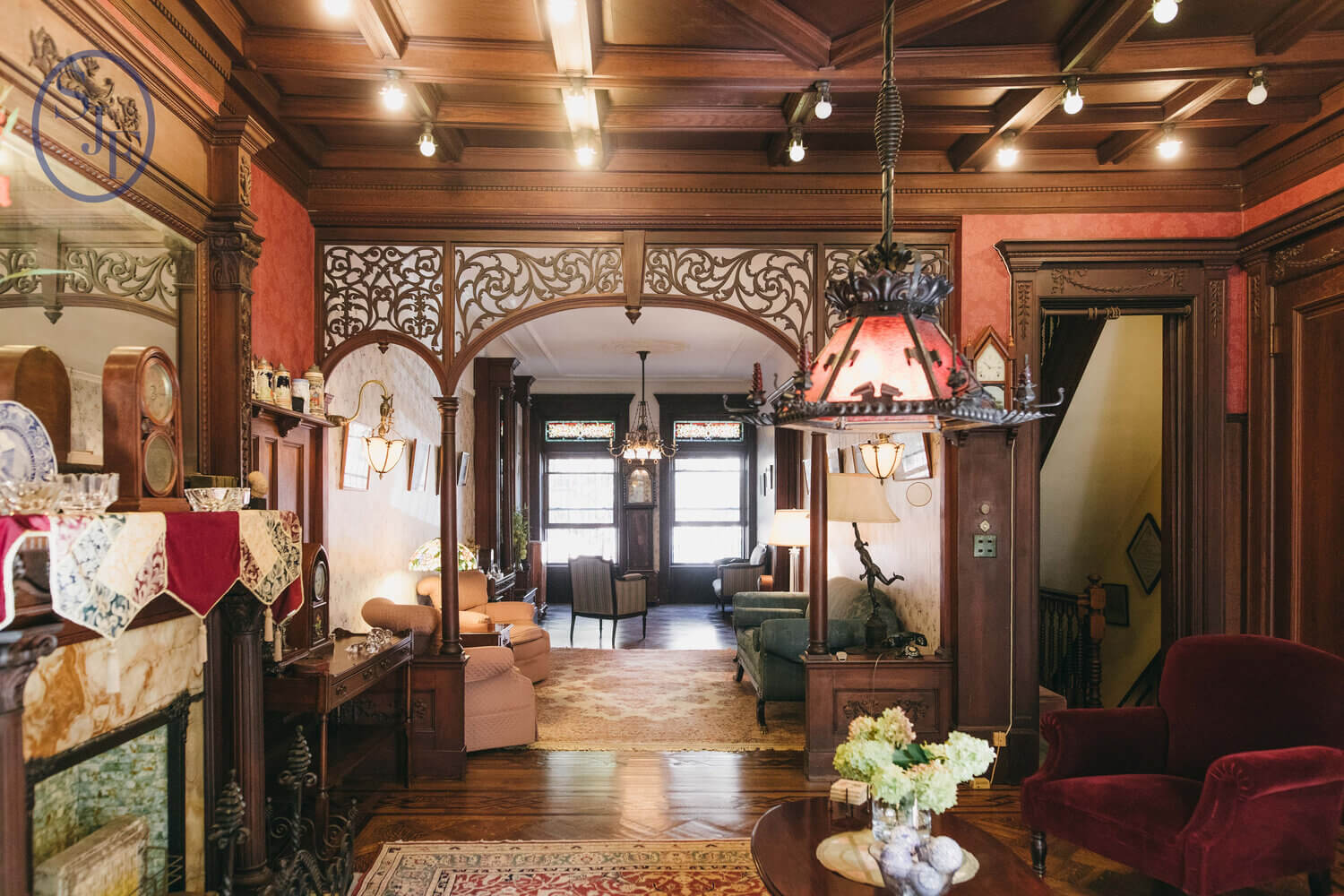
Even 40 years after the purchase from the Duryeas, the house is still packed with vintage details. A recent walkthrough showed some of the detail typical in a Driesler house of this vintage, including fretwork, a pier mirror, hardware, stained glass and impressive mantels with their original brass inserts along with some more unexpected surviving features.
While it is packed with details that should appeal to an old house lover, and appears to be in move-in condition, there’s also plenty of opportunity to make a design stamp of one’s own on the house. Wallpaper can be changed, removing the wall-to-wall carpeting in some of the rooms should reveal more original wood floors, and the well-kept and updated kitchen provides room for a style refresh.
Technically a two-family, the house has a traditional layout with dining and kitchen on the garden level, front and rear parlors above and two floors of bedroom space.
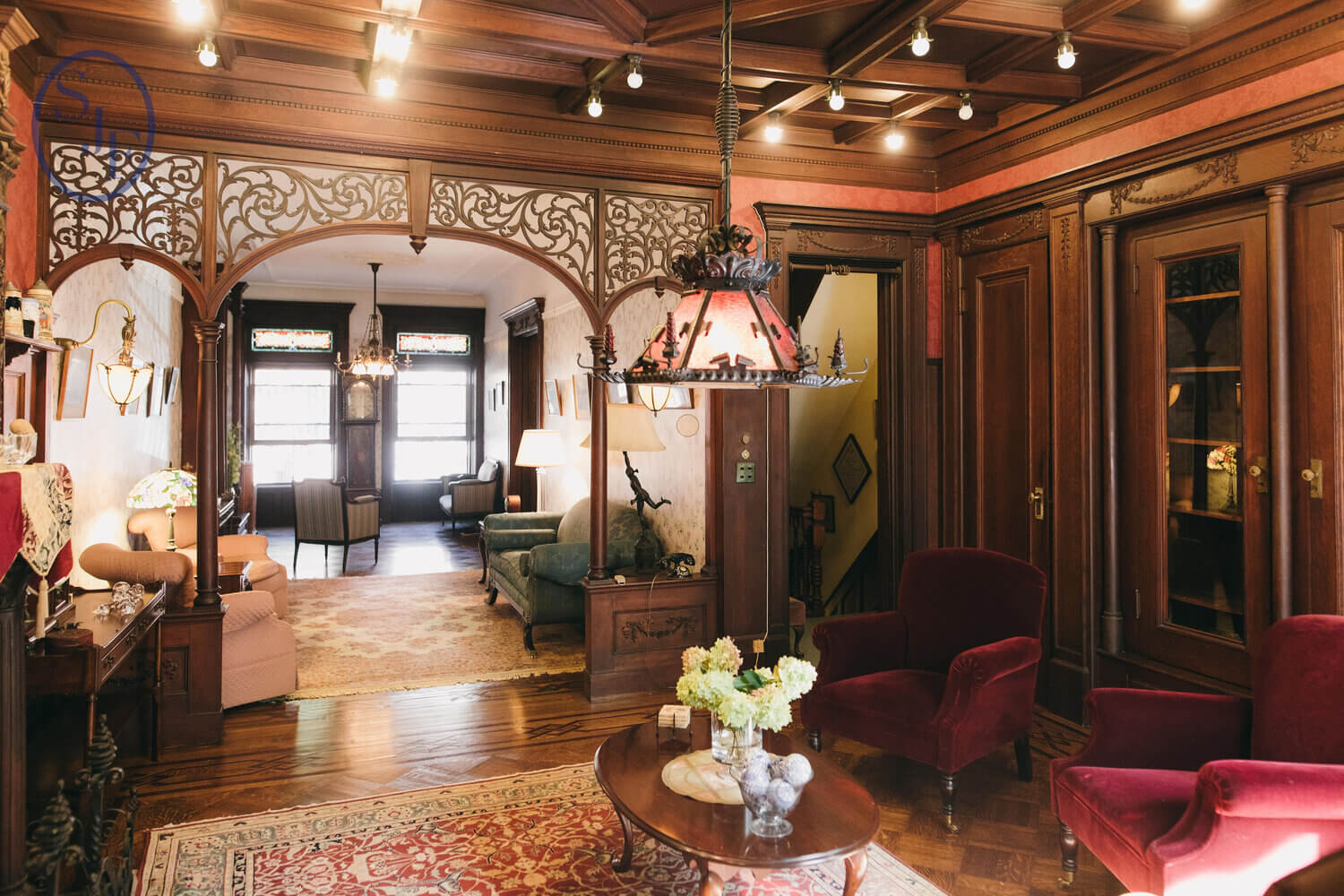
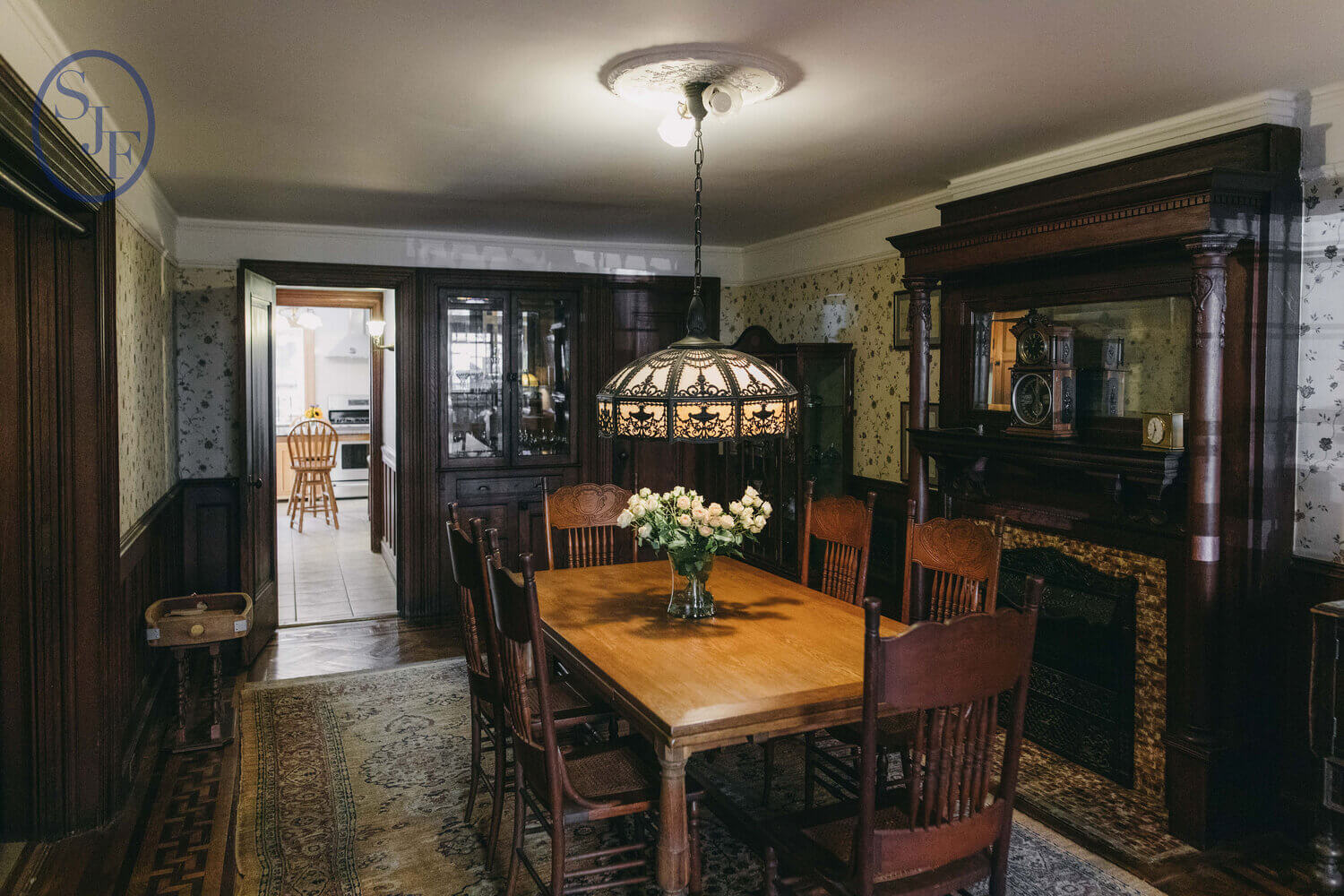
The front parlor still has its original gasolier — the gas was still in working order in 1979, the homeowner told Brownstoner — and there are early 20th century fixtures found throughout the house, including a lovely Art Deco piece. The rear parlor, or library, is a particular standout with an elaborately carved wood mantel with overmantel mirror, a paneled ceiling, built-ins and a door with stained glass panels.
There’s a columned mantel with original tile surround in the dining room along with a built-in china cabinet. The counter and floor of the butler’s pantry have been updated and the original cabinets are intact. The eat-in kitchen has had a more recent renovation with new floors and cabinetry and it retains some original built-ins.
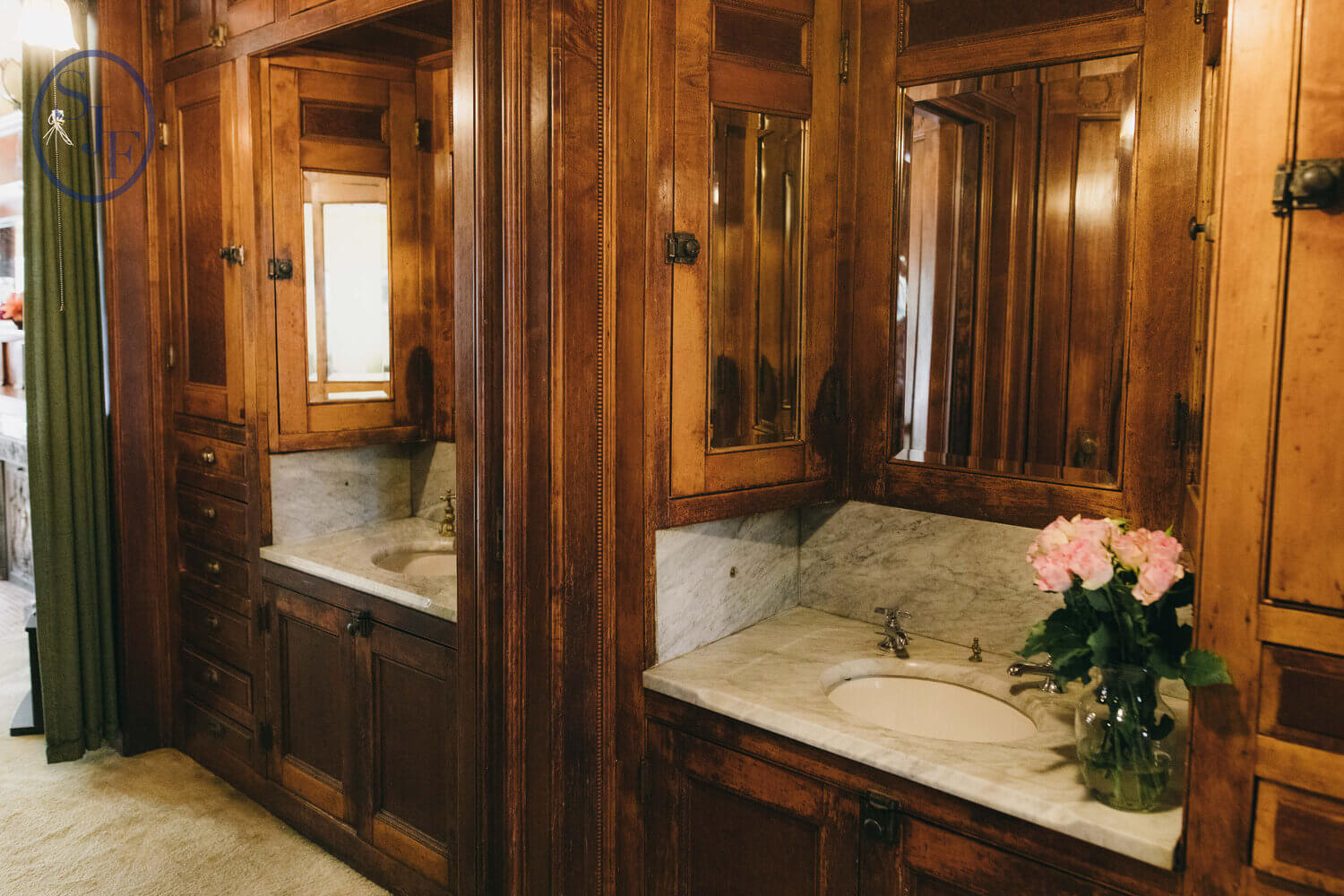
The upper floors both have two bedrooms on each level as well as the original passthroughs with wood cabinetry and sinks. Some of the sink fixtures have been replaced over the decades but the passthroughs are remarkably intact. There are more columned mantels with overmantel mirrors in the bedrooms and while some are missing bits of their applied ornament they otherwise appear in good shape.
The bathroom on the second floor holds a nice surprise — intact period wall tile, complete with a shell-ornamented tile border, an original marble sink and a stained glass window. A glass-walled walk-in shower was added last year.
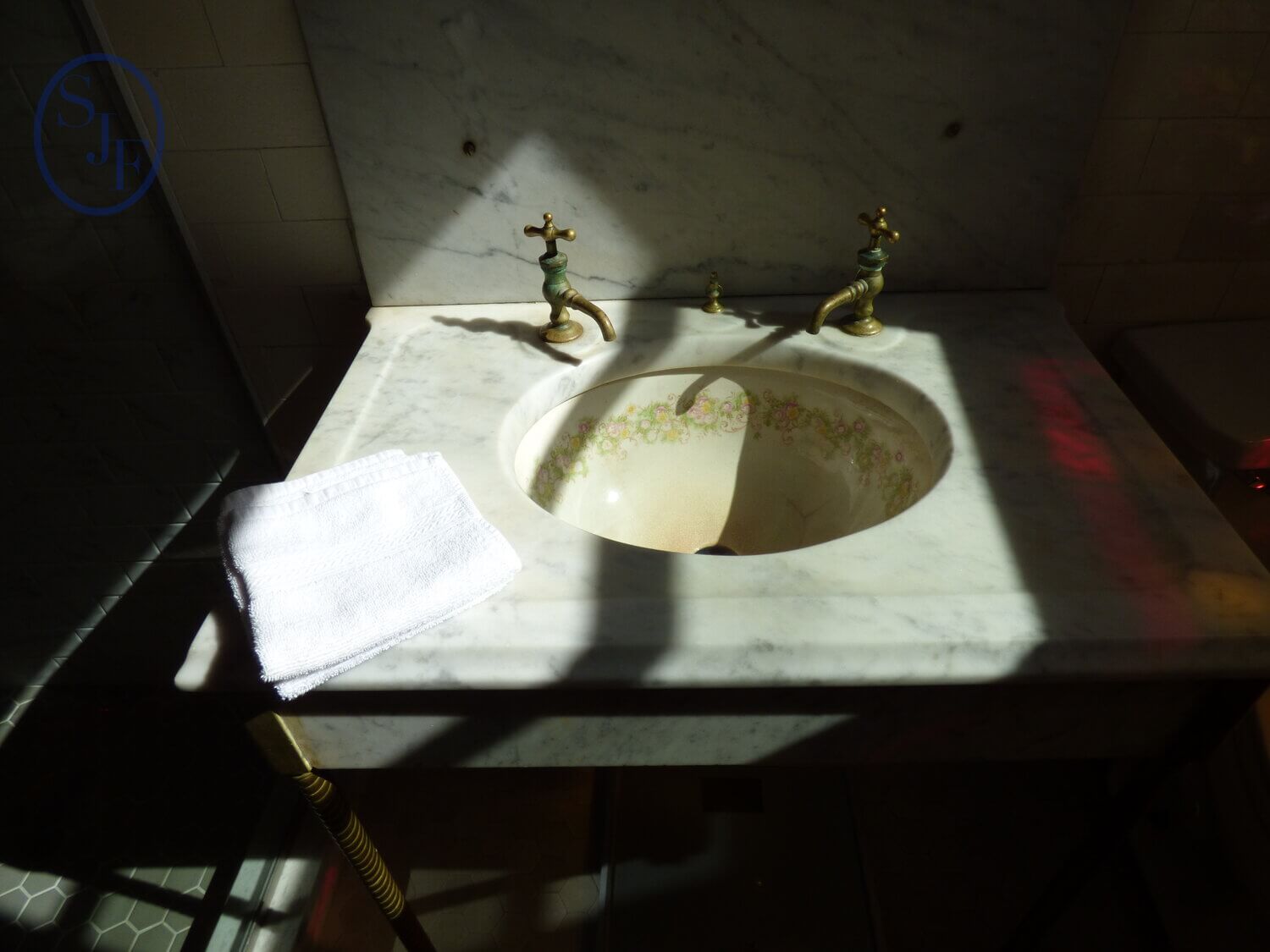
Although there is no bathroom on the top floor, it does hold a vintage kitchen with an Art Deco era stove and wall-hung sink. Perhaps it was added when Duryea son Garrett and his new bride moved into the house for a while after their 1924 wedding.
Out back there’s a landscaped garden with a concrete patio, paved pathway and planting beds.
The house is listed for $3.595 million with Suzanne J. Forrester of Suzanne J. Forrester Real Estate Brokerage. What do you make of it?
Save this listing on Brownstoner Real Estate to get price, availability and open house updates as they happen >>
[Listing: 382 Sterling Place | Broker: Suzanne J. Forrester] GMAP
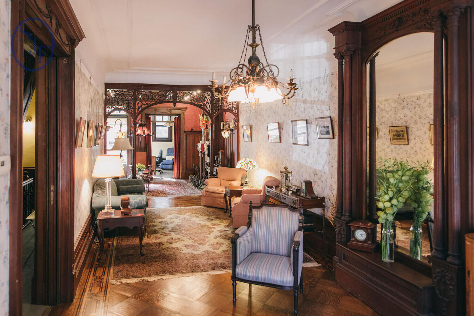
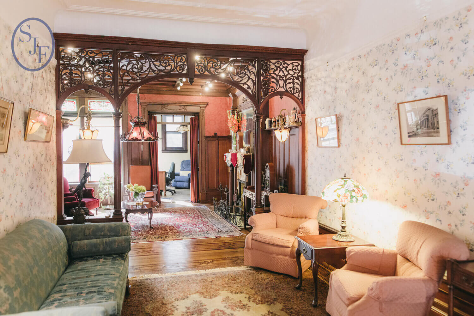
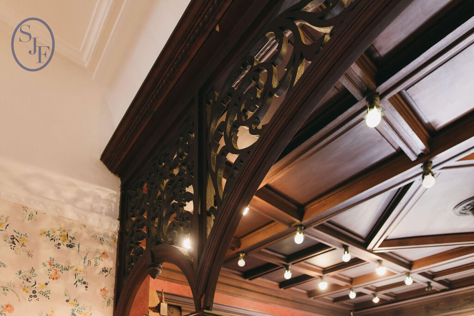
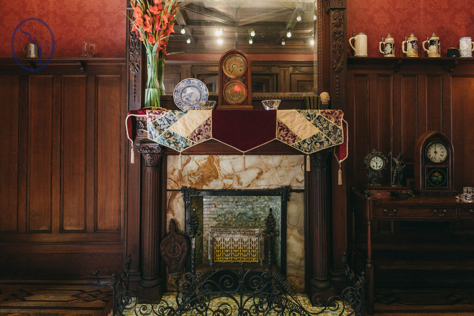
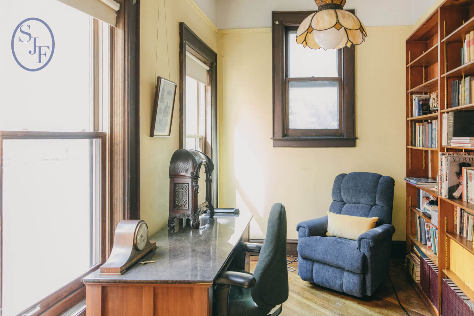
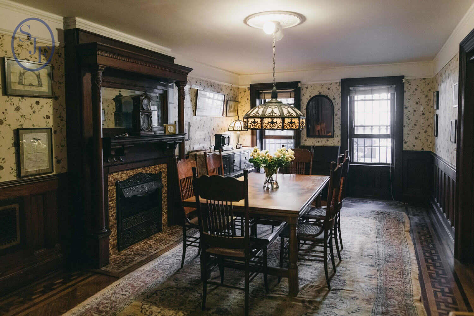
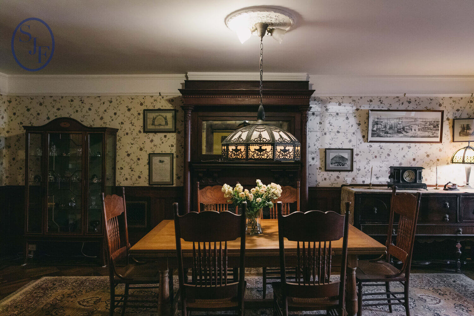
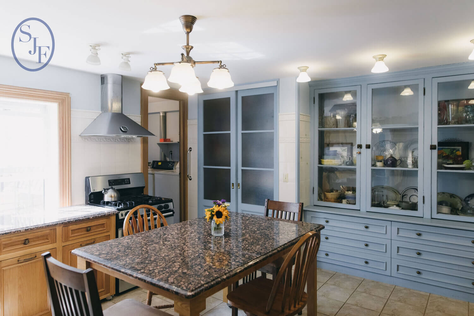
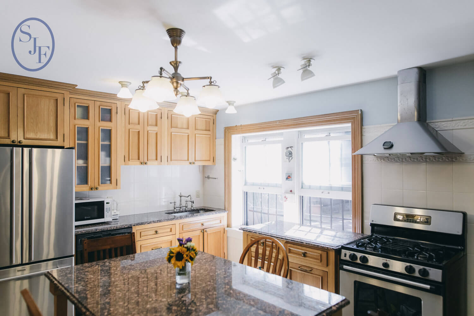
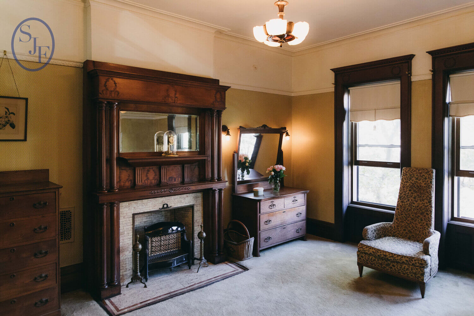
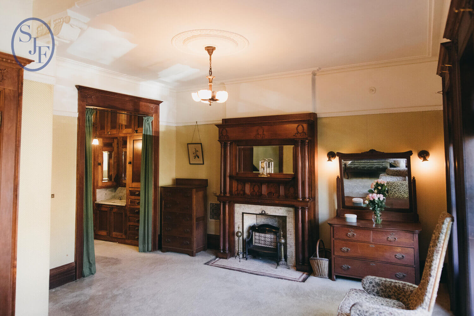
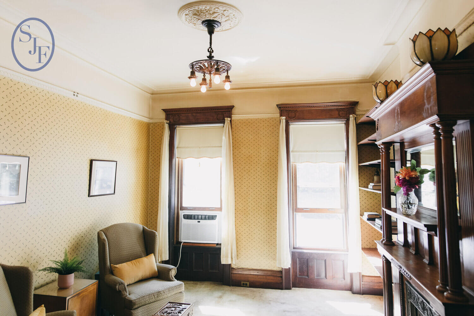
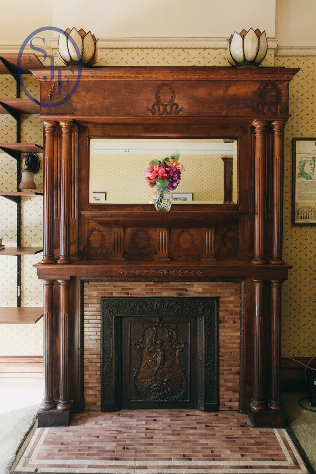
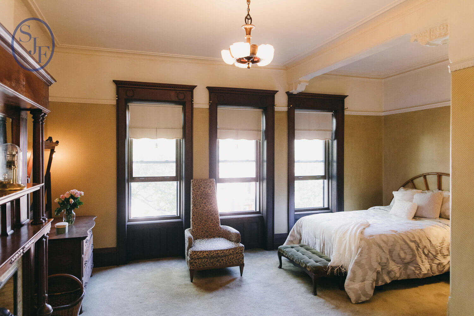
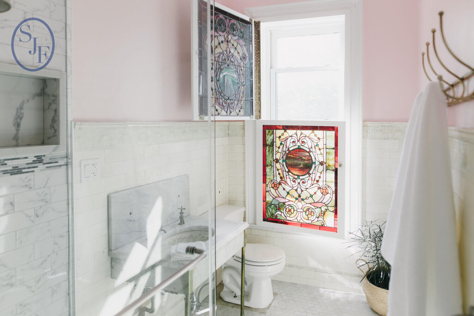
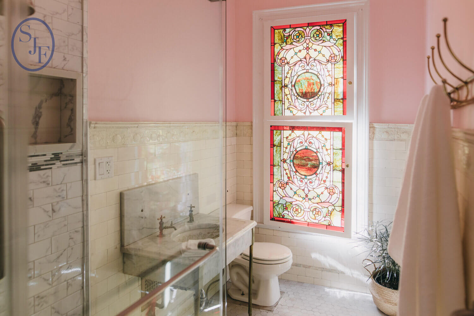
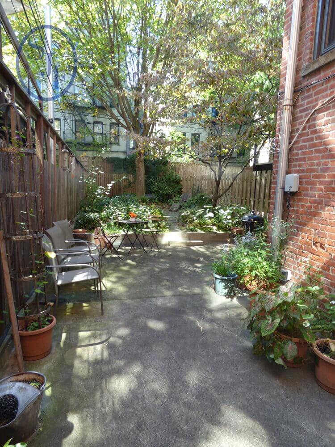
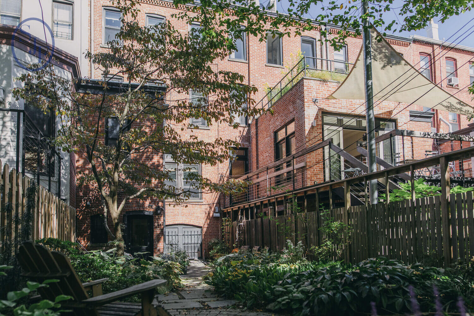
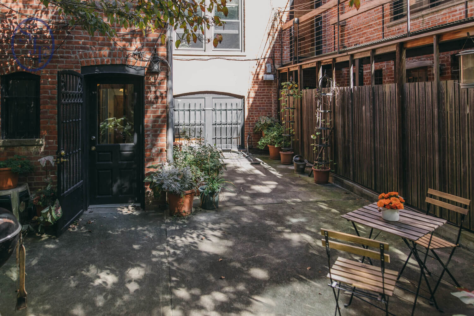
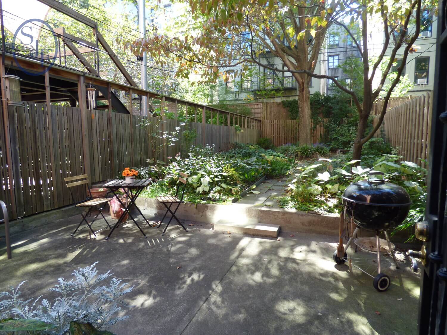
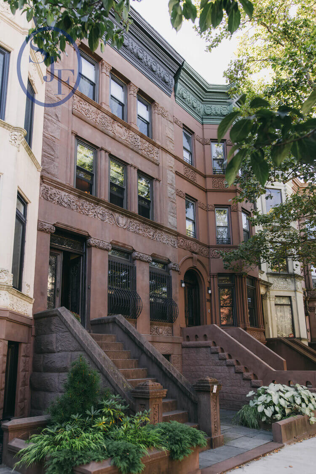
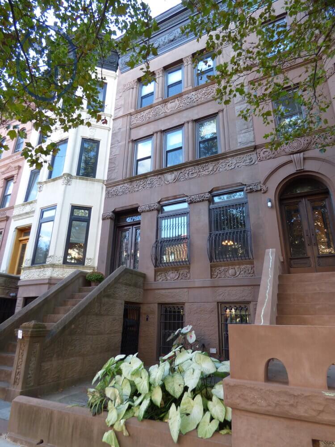
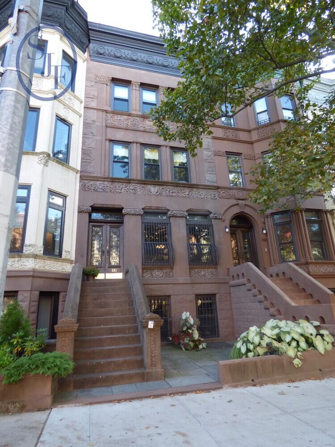
Related Stories
- Find Your Dream Home in Brooklyn and Beyond With the New Brownstoner Real Estate
- Grand Park Slope Brownstone Lush With Unpainted Woodwork, Mantels Asks $6.25 Million
- Bushwick Row House With Glam Interior, Mantels Asks $1.489 Million
Email tips@brownstoner.com with further comments, questions or tips. Follow Brownstoner on Twitter and Instagram, and like us on Facebook.

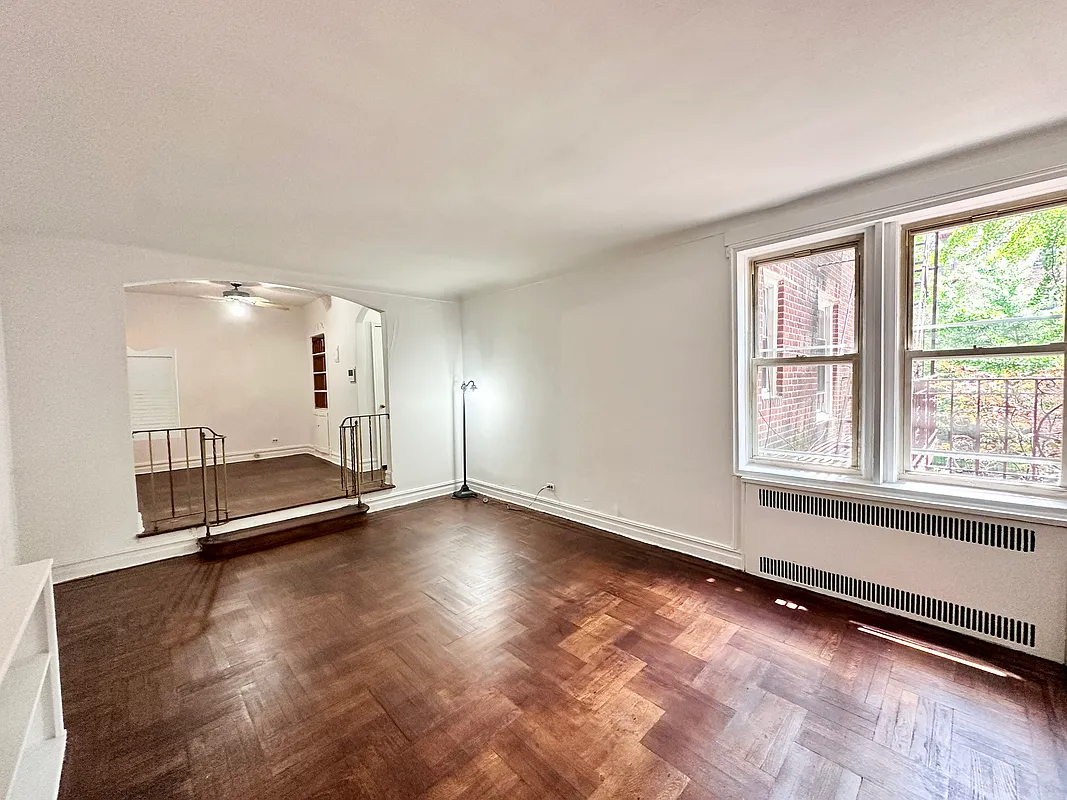
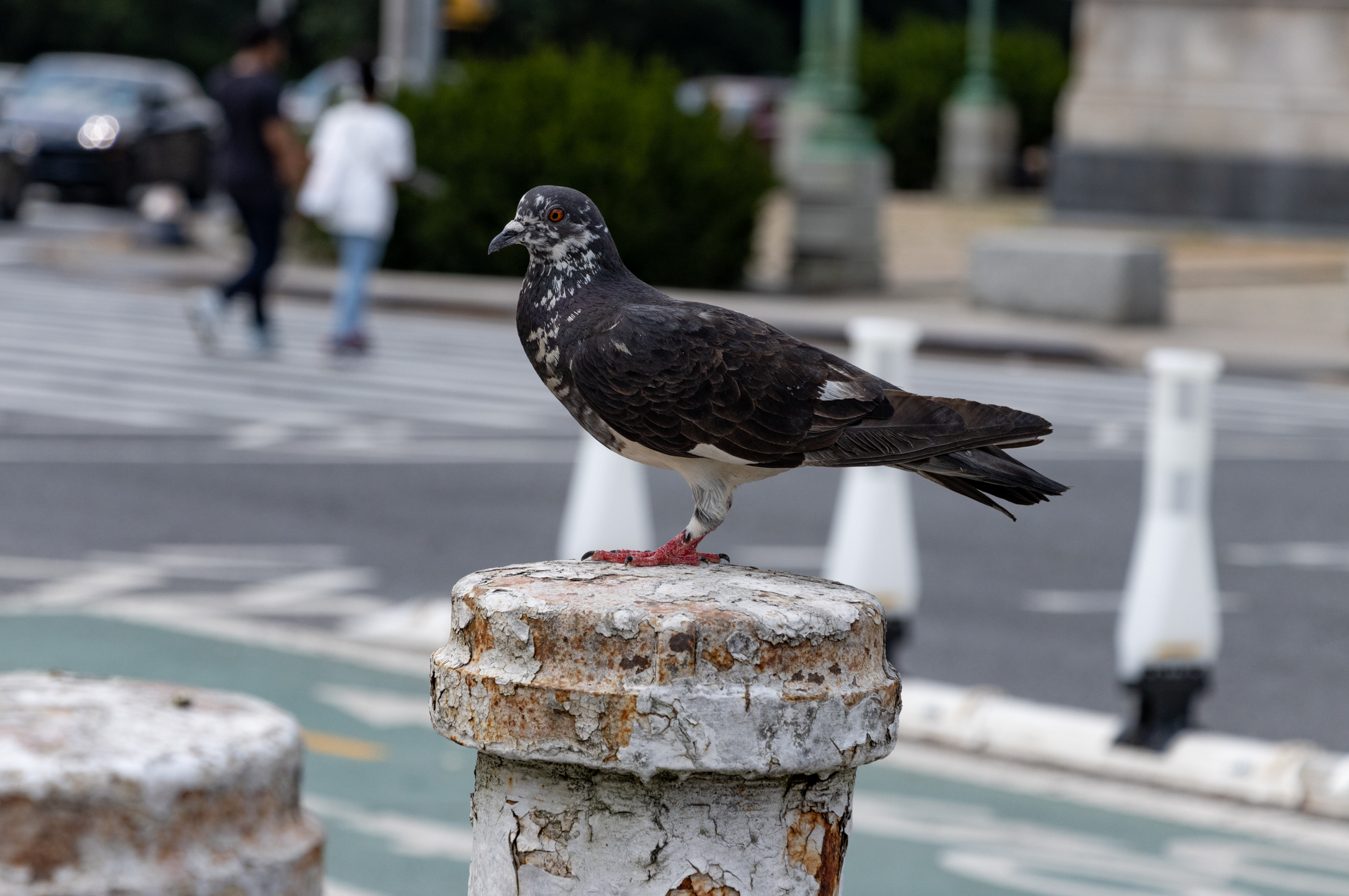
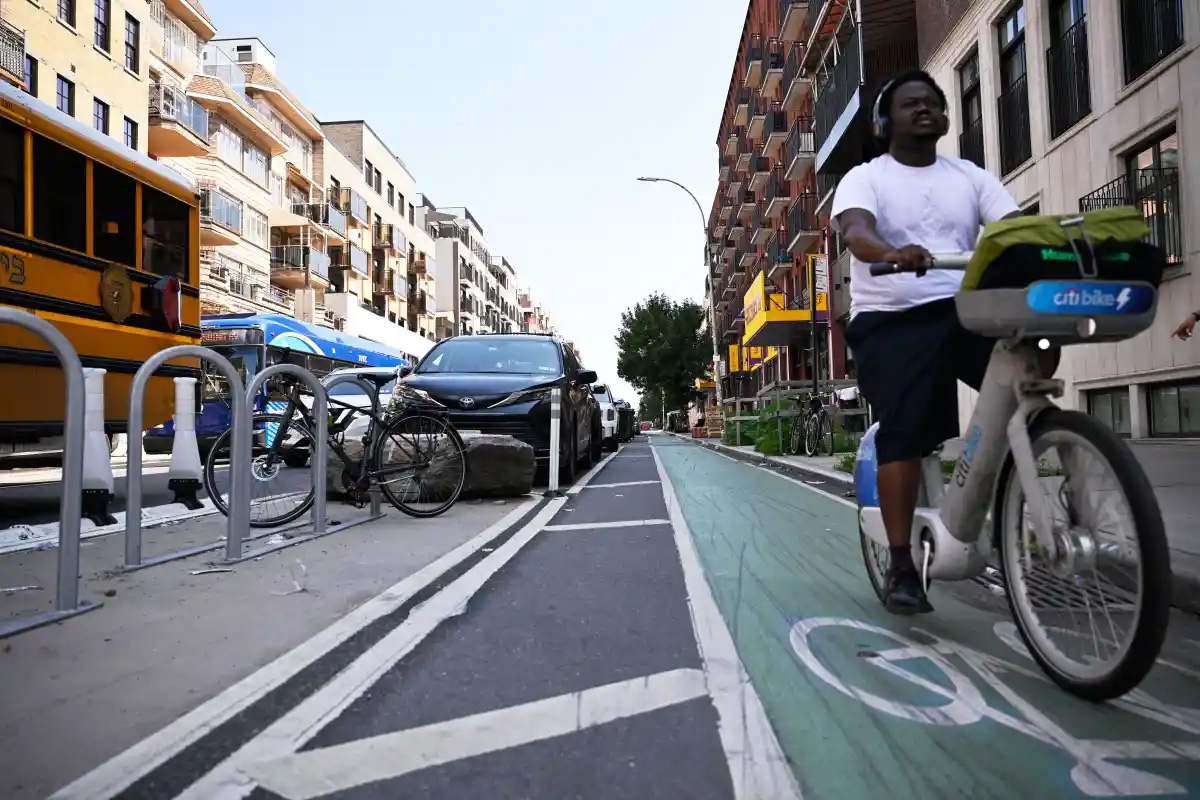

What's Your Take? Leave a Comment