Roomy East Flatbush Unit With Mantel, Built-in, Stained Glass Asks $2,500 a Month
An early 20th century floor-through has a flexible floor plan, and features include a brick fireplace, bay windows, and high ceilings.

An early 20th century floor-through has a flexible floor plan, and features include a brick fireplace, bay windows, and stained glass. It’s on the first floor of 373 East 29th Street in East Flatbush, a two-family brick row house built around 1905, just about a year after streets and sidewalks were laid out in the area.
The Beaux-Arts-style tan brick house has stone trim painted white, shell and swag motifs, a neo-Classical entrance surround, and a cornice with dentils. Apart from the paint on the trim, it looks much the same as it did in its historic tax photo.
The interior of the five-room apartment has high ceilings, original wood floors, and six-panel doors. The front parlor has a bay window with stained glass and the aforementioned brick fireplace. A wide doorway leads to a second parlor that has a closet and could also be used as a bedroom. Both rooms are painted pale blue, and the floor plan identifies them as the living room and dining room.
In the rear of the unit, the original dining room with built-in mirrored sideboard, closet, and another bay window is shown as the primary bedroom. Alongside is kitchen painted marigold with a run of builder-grade wood cabinets, composite counters, 1970s-style tile-motif vinyl flooring, and a wainscot of square white tile with a checkerboard of delicate floral tiles. There is space for a table and chairs.
In the center of the unit is an interior room, originally intended as a bedroom, now labelled as a dressing room on the floor plan. The updated bathroom appears basic but functional, with square white tile on the floor and walls, and a wood vanity and medicine cabinet.
The apartment has five closets in total, including one of the walk-in variety. The house recently changed hands, selling for $700,000 in August. Brownstoner featured it when it was on the market asking $1.1 million in January.
Listed by Corcoran agents Lisa James and Anthony Morris, the rental is priced at $2,500 a month. What do you think?
[Listing: 373 East 29th Street #1 | Broker: Corcoran] GMAP
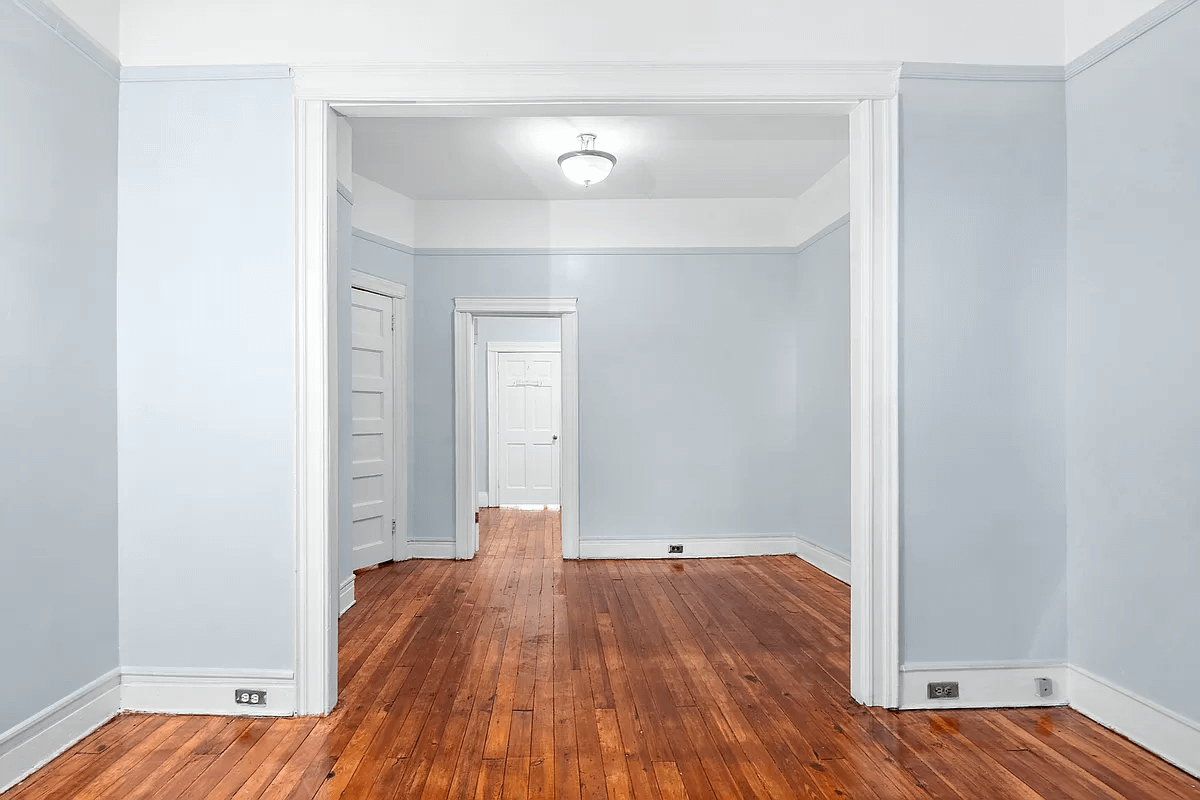
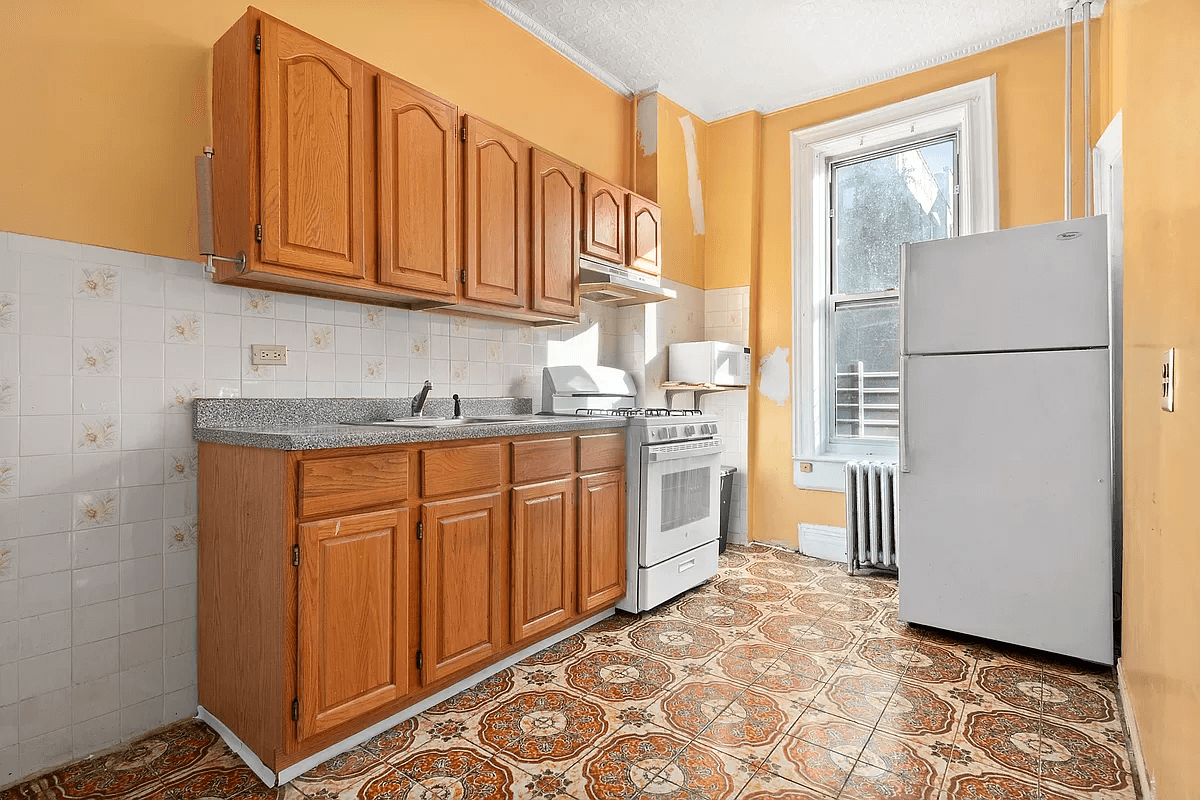
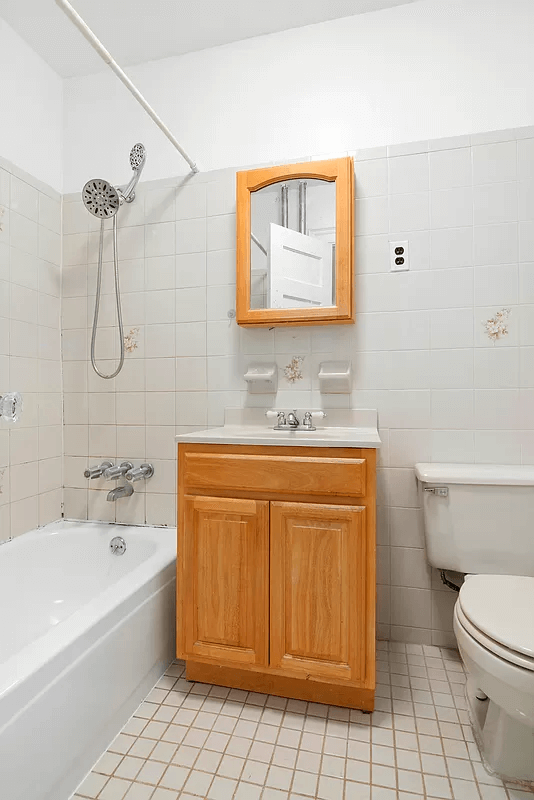
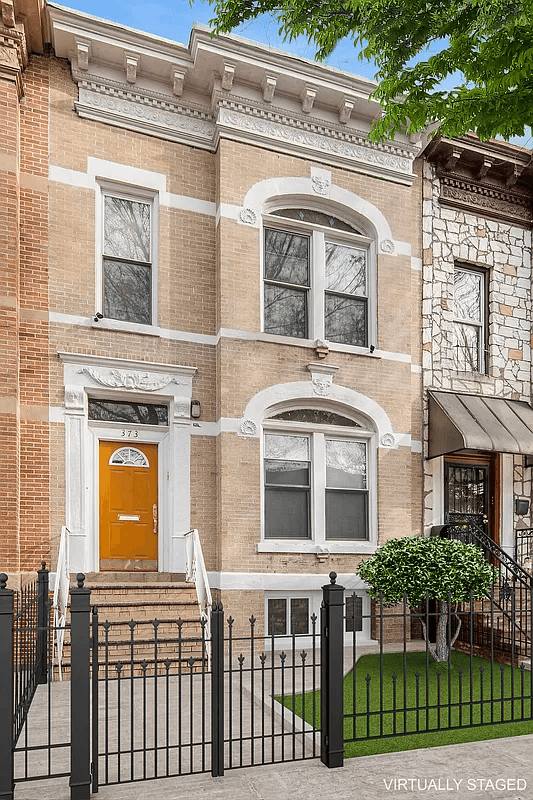
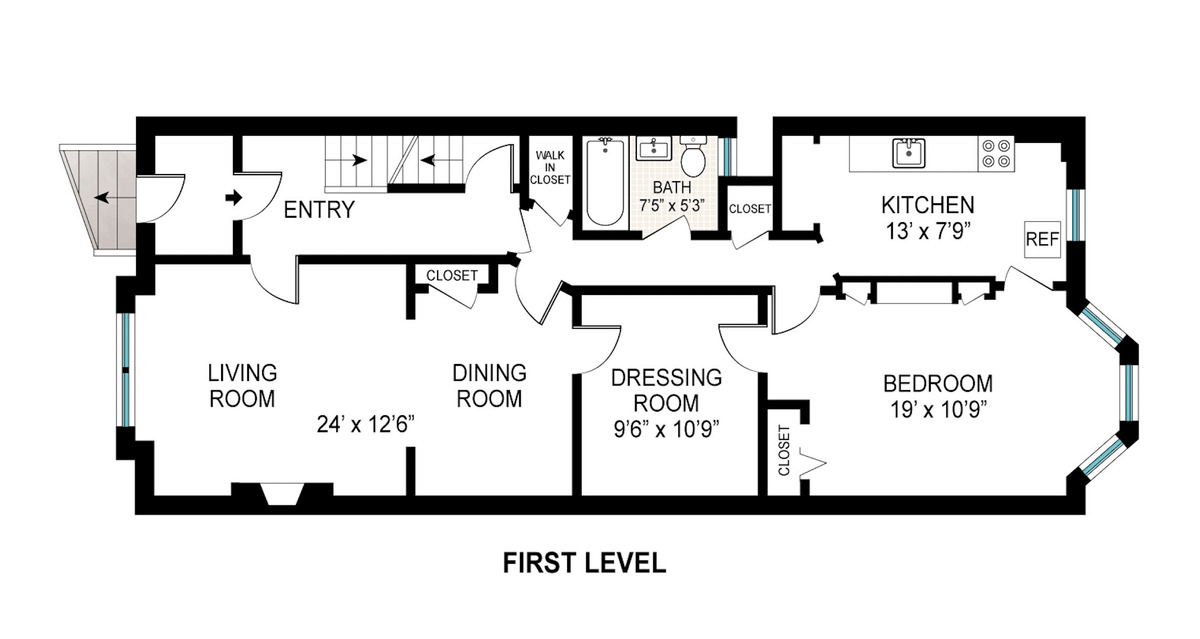
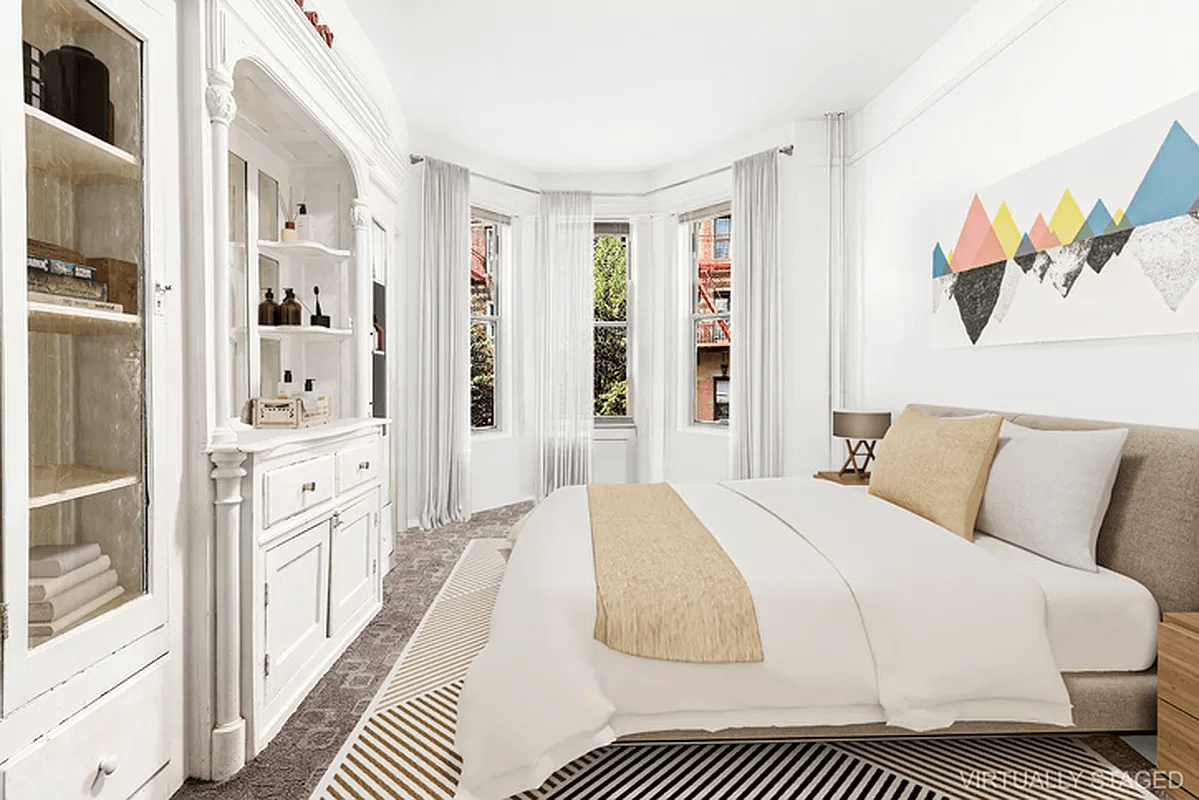
Related Stories
- Nice-Looking Two-Bedroom in Bushwick’s Infamous Trip House Wants $2,950 a Month
- Carroll Gardens Two-Bedroom With Mantels, Built-ins, Dishwasher Asks $4,250 a Month
- Bed Stuy Floor-Through With Stained Glass, Two Bedrooms, Mod Cons Asks $3,200
Email tips@brownstoner.com with further comments, questions or tips. Follow Brownstoner on Twitter and Instagram, and like us on Facebook.





What's Your Take? Leave a Comment