Carroll Gardens Two-Bedroom With Mantels, Built-ins, Dishwasher Asks $4,250 a Month
A pricey but charming two-bedroom has a flexible layout, copious original details, and a fair amount of storage.

A pricey but charming two-bedroom has a flexible layout, copious original details, and a fair amount of storage. It’s on the third floor of a four-story, three-unit walk-up flats building in Carroll Gardens.
Likely dating from around the turn of the 20th century, the Beaux-Arts-style building at 208 Carroll Street has a cream-colored brick facade with horizontal banding, splayed lintels, and ground-floor entrance with a few steps and a neo-Classical door surround with reeded pilasters. It was built with four floor-through units, the bottom two of which were combined into a duplex in 2013, Department of Building records show.
The third-floor apartment comprises six main rooms, with double parlor in front and, in the rear, a dining room, kitchen, and bathroom. The primary bedroom is in the center, and a second, smaller bedroom is in the front alongside the parlor.
Features throughout include high ceilings, picture rails, original wood floors, five-panel doors, and moldings. The photos are actually of the “very similar” fourth-floor unit, the listing notes.
The front parlor (set up as a bedroom in the pictures) has a brick fireplace with mirrored wood overmantel, all painted white, and mottled brown hearth tile.
The floor plan also shows a second parlor separated by fretwork and French doors, visible in an old listing. It has a closet and could work as a family room, playroom, office, studio, or additional bedroom.
In the dining room is wainscoting and a white-painted columned mantel with mirrored overmantel. The floor plan indicates a built-in sideboard, which can be seen in another previous listing, along with a bracketed arch over a passageway to the rear entrance door.
An updated kitchen has black and white daisy hex tile floor, white-painted tin ceiling, and original built-in dish cupboard. More recent additions include white cupboards, butcher block counters, and a dishwasher.
The primary bedroom is quite large, and the photos and floor plan show it in use as a living room. It has a ceiling fan and additional closed storage above a large closet. Although the unit is a railroad, two entrances allow each bedroom to be accessed independently.
Facing the street, the smaller of the two bedrooms has a closet and fits a twin, double, or queen bed and dresser. The bathroom and its adjacent fourth closet are not shown.
There is laundry and an 8-by-10-foot dedicated storage space in the basement, an old floor plan details. Listed by Sarah Slavin, Noah Plener, and Tamara and Noah of Compass, the apartment is priced at $4,250 a month.
[Listing: 208 Carroll Street #3 | Broker: Compass] GMAP
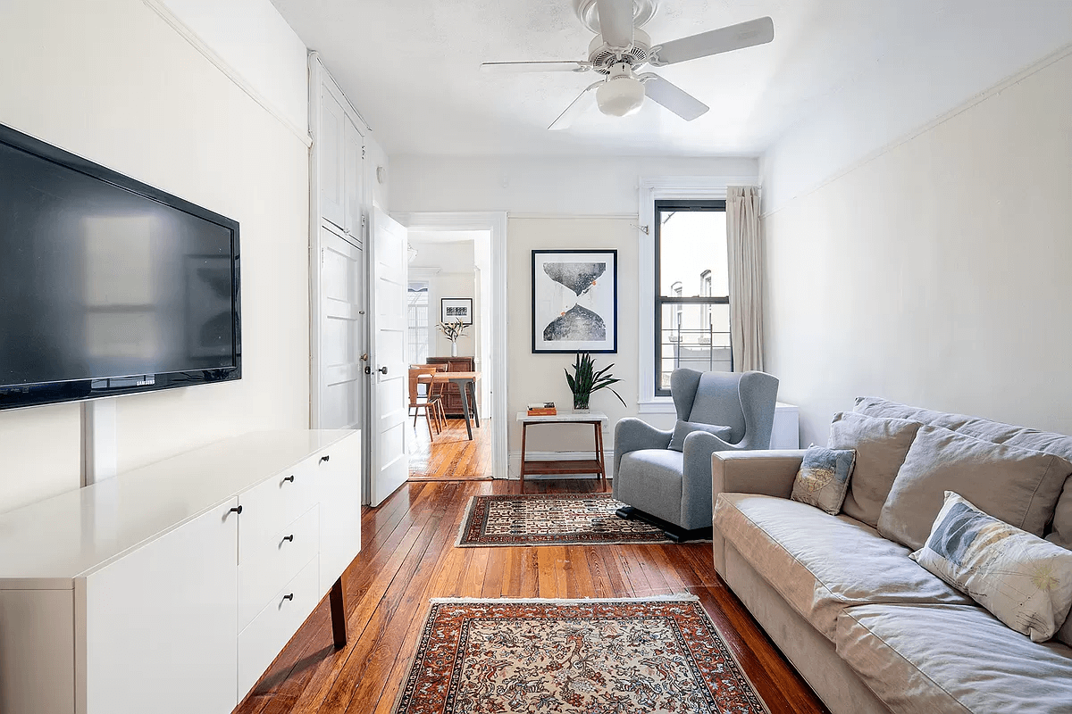
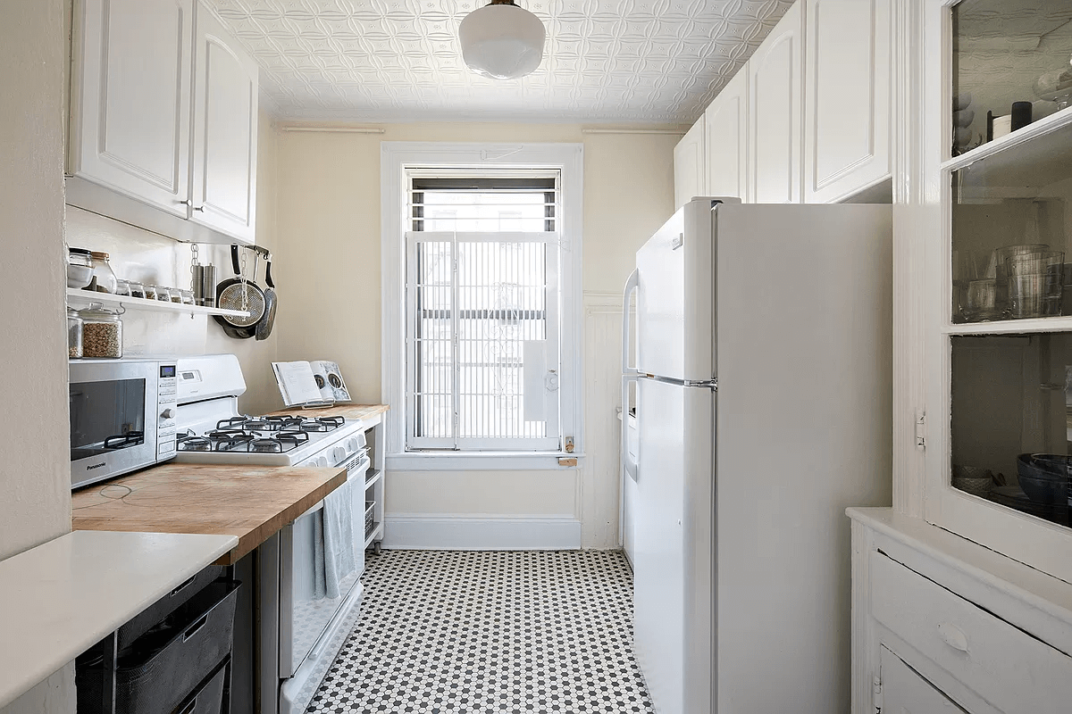
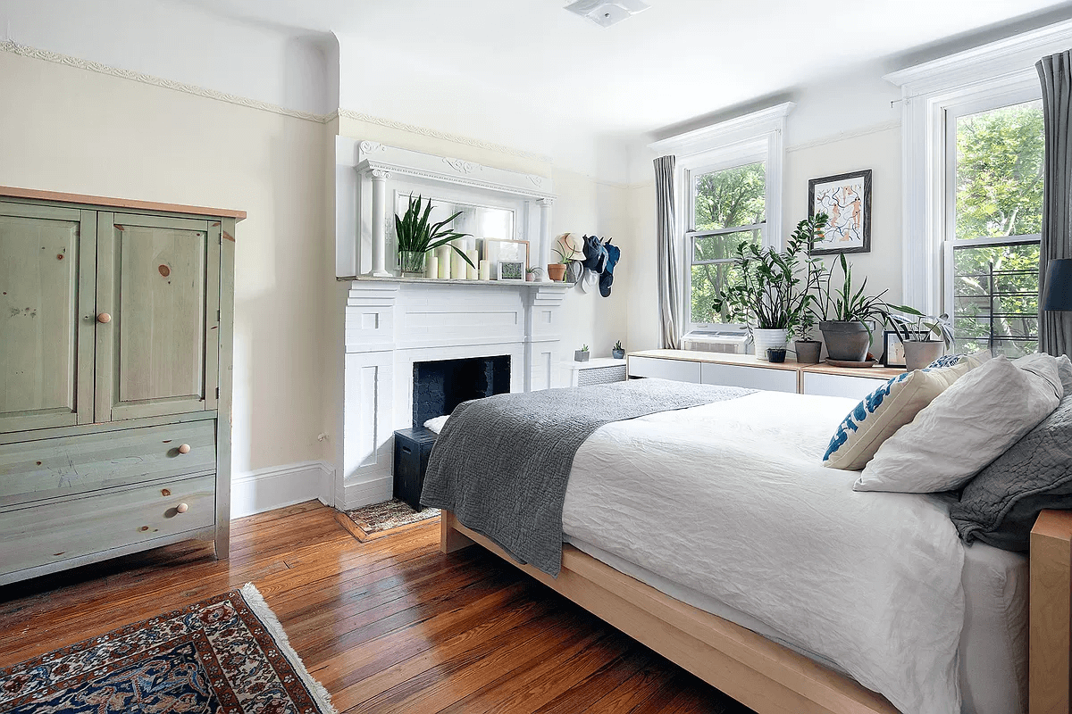
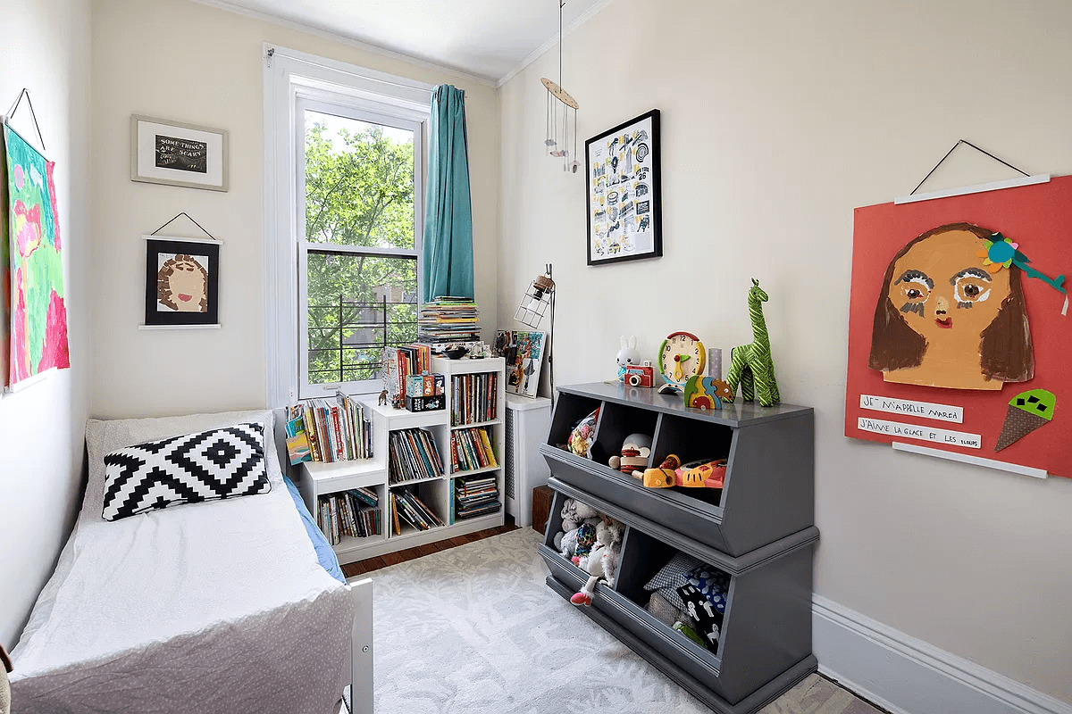
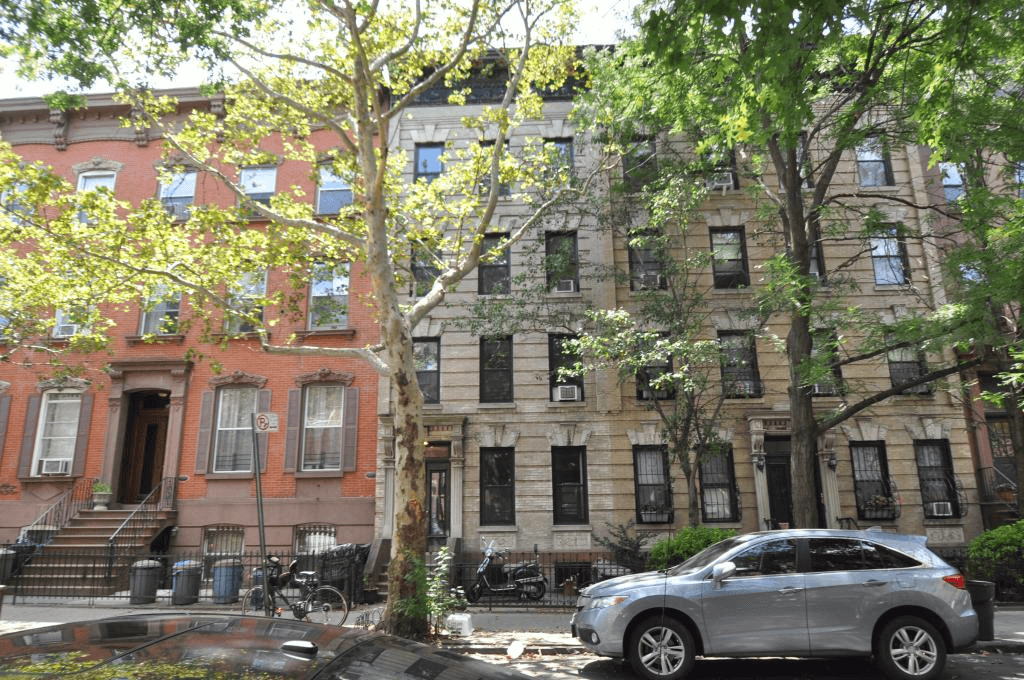

Related Stories
- Bed Stuy Floor-Through With Stained Glass, Two Bedrooms, Mod Cons Asks $3,200
- Unit in Bushwick’s Landmarked Doering-Bohack House With Sauna, Parking Wants $15K
- Caton Park Floor-Through With Porch, Office, Storage, Backyard Asks $2,500 a Month
Email tips@brownstoner.com with further comments, questions or tips. Follow Brownstoner on Twitter and Instagram, and like us on Facebook.





What's Your Take? Leave a Comment