Cypress Hills Single-Family With Modern Reno, Parking Asks $1.395 Million
Given a fun and thoughtful modern makeover that avoids flipper cliches, this 1920s detached brick house is outfitted with a fair amount of custom details on the interior along with the perks of a rooftop deck and parking.

Given a fun and thoughtful modern makeover that avoids flipper cliches, this 1920s detached brick house is outfitted with a fair amount of custom details on the interior along with the perks of a rooftop deck and parking. It occupies a corner lot at 233 Highland Boulevard and is close to walking trails in sprawling Highland Park, which sits next to the block.
While its Spanish tile roof is now a bit more neon green than the patinaed tiles of its neighbors, the houses on this stretch of Highland Boulevard and around the corner on Bulwer Place were part of a group of six single-family homes constructed in 1925 by M. W. Hecht. A look at the historic tax photo shows No. 233 has lost its original matching door hood and a picture window has been swapped in on the front facade.
Save this listing on Brownstoner Real Estate to get price, availability and open house updates as they happen >>
Made of frosted glass, that picture window is lined on the interior with quirky built-in shelving holding plants and books. A focal point of the living room, it’s just one of several creative built-in storage features incorporated into the 18-foot-wide house.
The first floor has an open, airy plan with living, dining and kitchen while upstairs are two bedrooms and two baths. Downstairs there’s laundry and flexible office or storage space.
White oak floors extend throughout the first floor and the material threads through details like shelving, trim, a kitchen island and the treads of the glass-enclosed staircase. Pops of color such as teal and pink interweave with black and white through the house. Bookshelves and display niches are tucked above doorways and windows.
The corner lot location allows windows along the length of the house and the kitchen takes advantage with sleek white lower cabinets set under the windows. A wood slat wall treatment complements the white oak cabinet trim.
Upstairs the front bedroom has an en suite bath, walk-in closet and office niche with more built-in shelving. A steep open wood and metal staircase-slash-ladder winds upward to the roof deck. The rear bedroom has access to another full bath outfitted, like all 3.5 baths in the house, with a black-and-white theme.
A white-oak lined staircase leads to the fully finished lower level, which is also accessible via the rear yard. While two rooms are identified as bedrooms on the floor plan, the lower level is below grade, according to PropertyShark, which if accurate means it is not legal living space.
While there’s no grass to sink into in the rear and side yards, the brick and concrete wall-enclosed space is generously sized and includes some curved raised planting beds. On the side facade, a curved stoop provides access to the first floor, making bringing groceries in from the rear parking pad a bit more convenient. There is room for four cars according to the listing, and it is accessible via Bulwer Place.
An LLC purchased the property in 2017 for $505,000, and the principals appear to be a design build firm called Spot Lab, whose other projects include a house in Detroit.
Listed with Tali Berzak and Isaac Metcalf of Compass, the house is asking $1.395 million. What do you think?
[Listing: 233 Highland Boulevard | Broker: Compass] GMAP
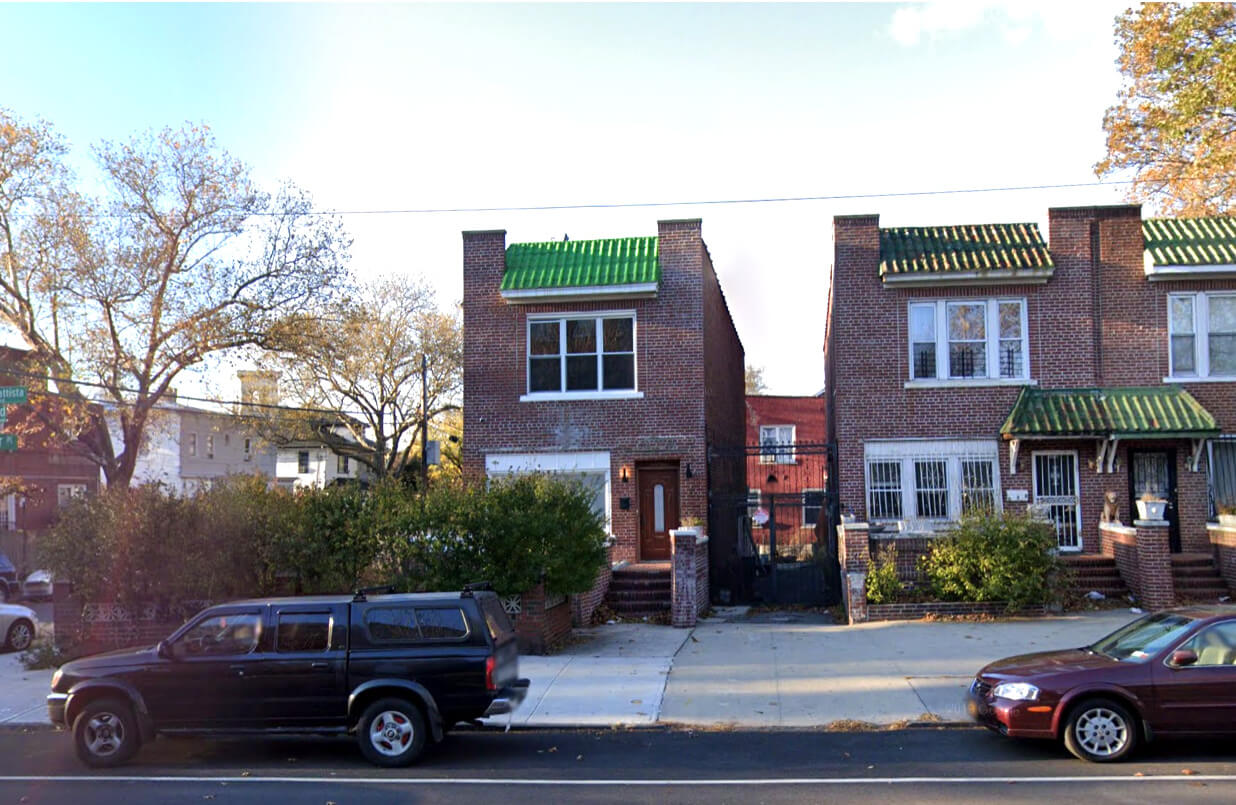
Related Stories
- Find Your Dream Home in Brooklyn and Beyond With the New Brownstoner Real Estate
- Estate Condition PLG Limestone With Mantels, Built-ins, Stained Glass Wants $2.35 Million
- Tapestry Brick Tudor With Garage, Deco Bathroom in Flatbush Asks $1.395 Million
Email tips@brownstoner.com with further comments, questions or tips. Follow Brownstoner on Twitter and Instagram, and like us on Facebook.

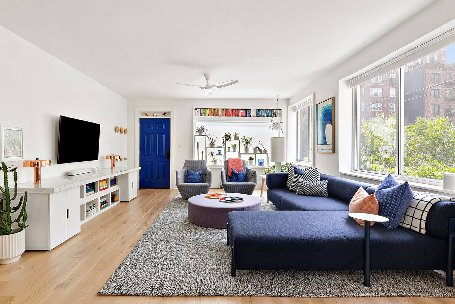
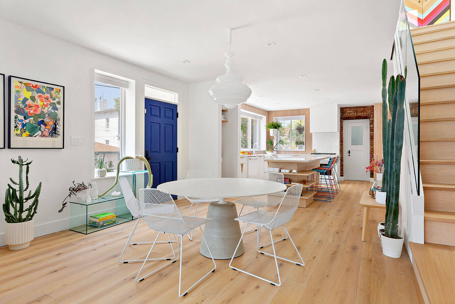
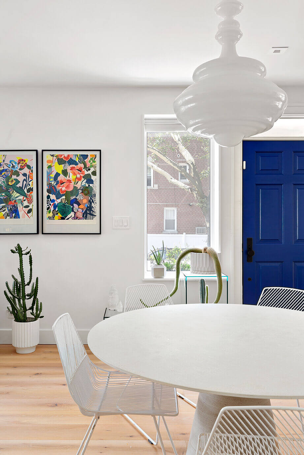
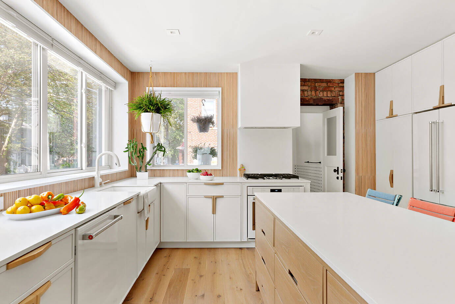
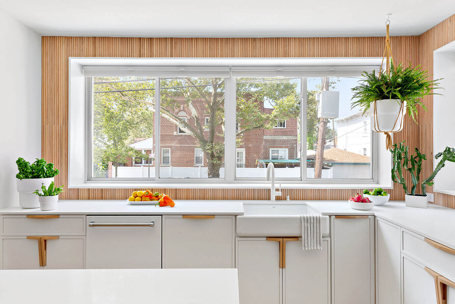
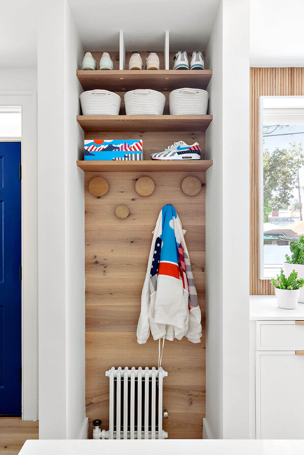
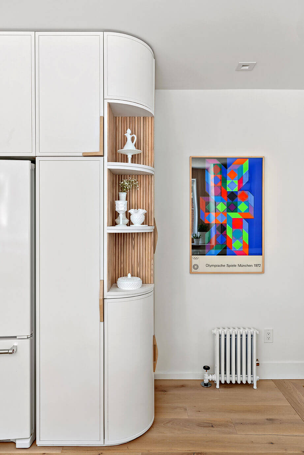
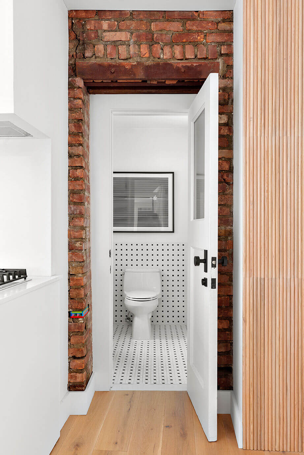
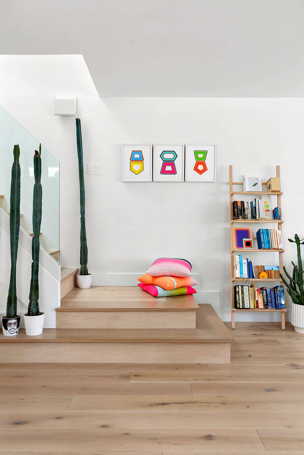
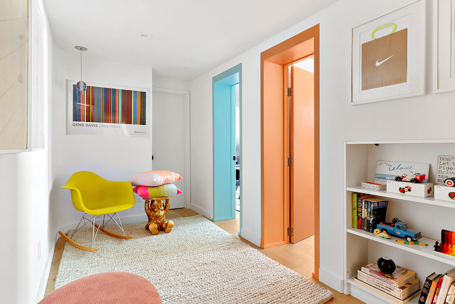
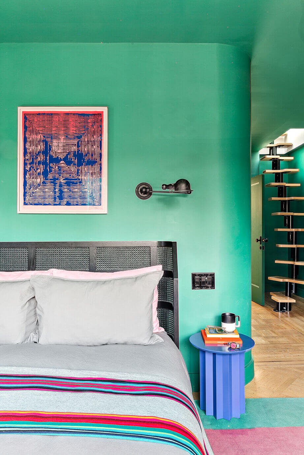
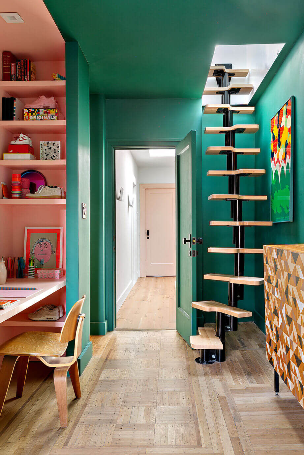
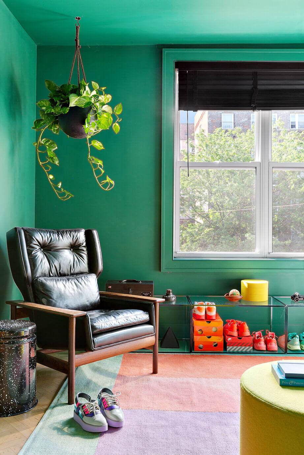
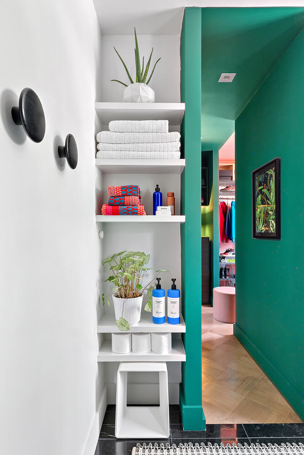
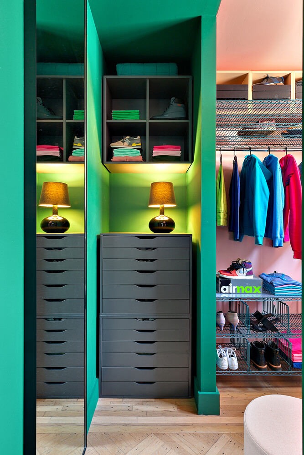
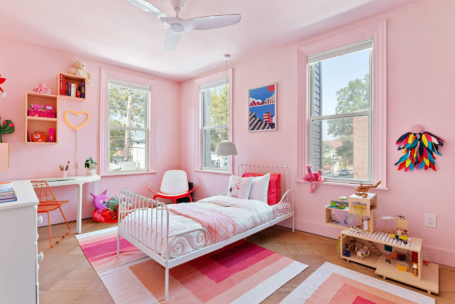
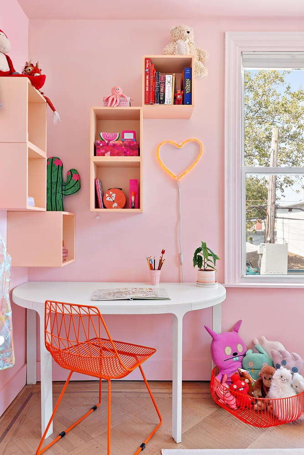
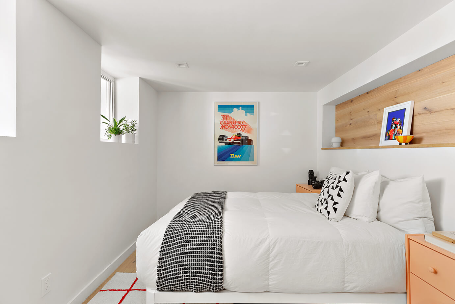
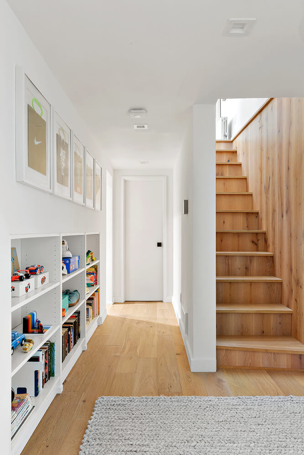
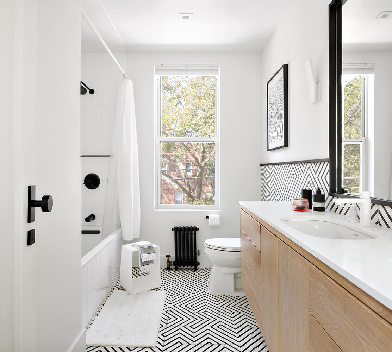
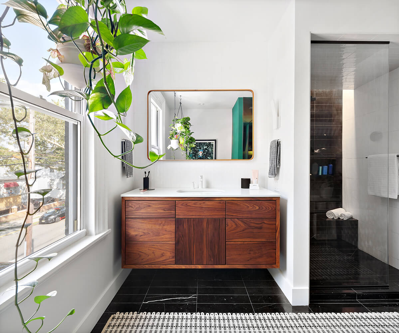
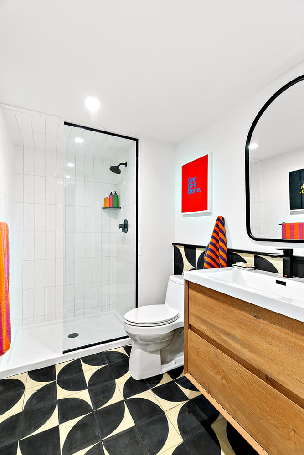
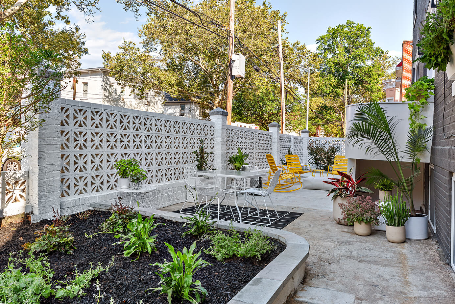
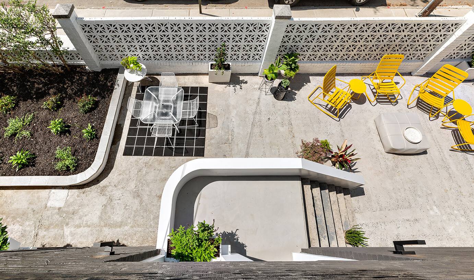
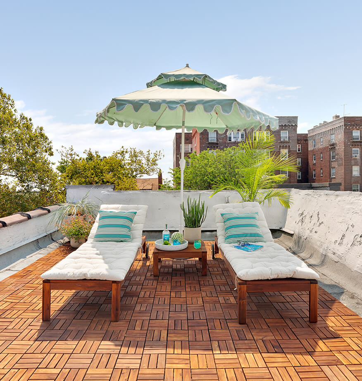
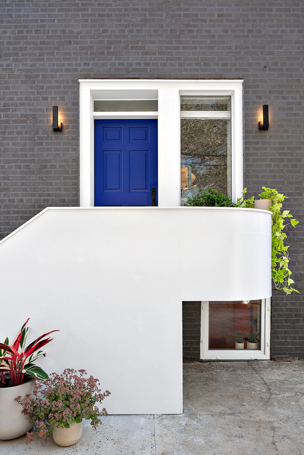
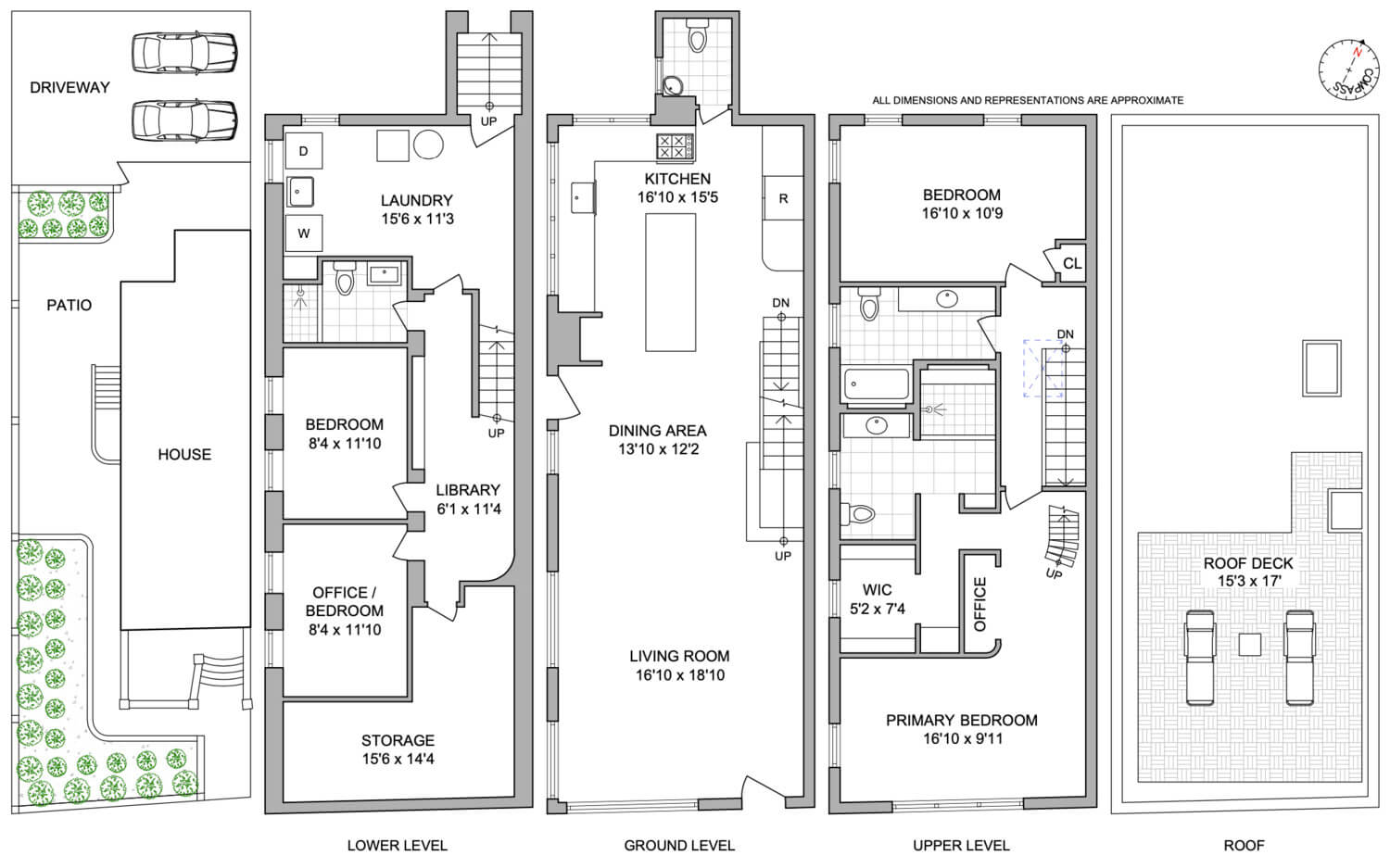








What's Your Take? Leave a Comment