Arts and Crafts Kinko House in Crown Heights With Built-ins, Juliet Balcony Asks $1.625 Million
This is an unusual one, an Arts and Crafts duplex house in the Crown Heights North III Historic District overflowing with exterior charm and original interior details.

This is an unusual one, an Arts and Crafts duplex house in the Crown Heights North III Historic District overflowing with exterior charm and original interior details. Located at 1040 Sterling Place, it is one of the early examples of a specific duplex house design known as the Kinko Duplex Houses.
The name was apparently derived from the Kings & Westchester Land Company, which designed and built the first Kinko houses in 1905. The Kinko design was meant to solve one of the misgivings some buyers had about duplex and apartment houses, privacy. With separate entrances to each apartment, the Kinko house provided “convenience, spaciousness and privacy” for “small families who appreciate artistic homes,” according to early ads for the houses. The first examples were constructed on this stretch of Sterling Place.
Many of the Kinko homes built in Crown Heights were designed by architects Mann & MacNeille in the Arts and Crafts style, including this home, which was completed in 1905. The red brick exterior has a gabled facade, oriel window, iron balcony and dark brick detailing over the windows and doors.
Save this listing on Brownstoner Real Estate to get price, availability and open house updates as they happen >>
The original interior arrangement also survives here. The entrance on the right leads to the apartment on the first and second stories. The entrance on the left leads to a foyer and staircase connecting to the upper apartment on the third and fourth floors. The units were designed with identical layouts with parlor, dining room and kitchen on the main level and bedrooms above.
The listing photos seem to include primarily views of the upper unit. The parlor has wood floors, built-in bookshelves, an Arts and Crafts brick fireplace with wood mantel, and a door to a Juliet balcony. An archway with wood columns separates the parlor from a foyer with a staircase leading to the entrance below and the bedrooms above. Beyond the foyer is the dining room with built-in corner china cabinets and wall moldings.
A windowed galley kitchen is just off the dining room and looks to be in good shape, with a tile floor and dark wood cabinets.
Both units include three bedrooms and a full bath on their upper levels. There’s a slightly larger master facing the street and two smaller bedrooms facing the rear. The one bathroom shown in the listing photos is the top floor bath with a skylight and tiled walls and floors.
While the lower unit has access to the rear garden, the upper unit has a roof deck with eastern juniper decking and room for a table and chairs from which to enjoy the view.
The property last sold in 2006 for $450,000. It’s now on the market for $1.625 million with Stefania Cardinali of Corcoran. What do you think?
[Listing: 1040 Sterling Place | Broker: Corcoran] GMAP
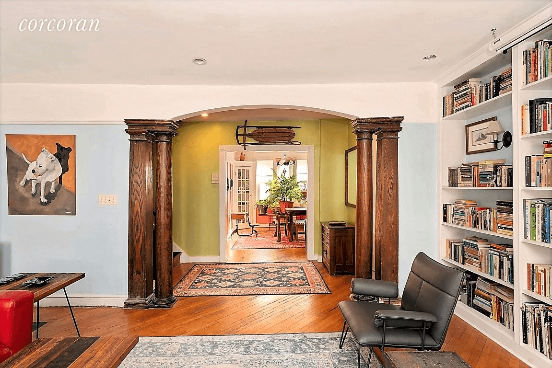
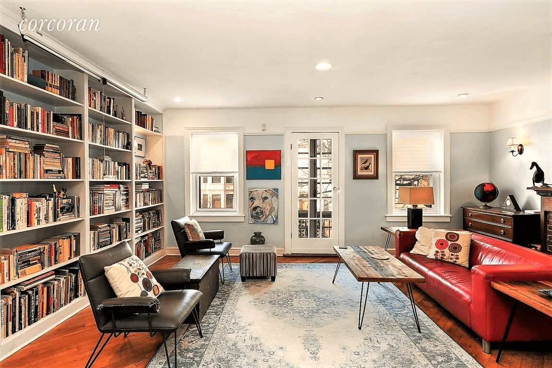
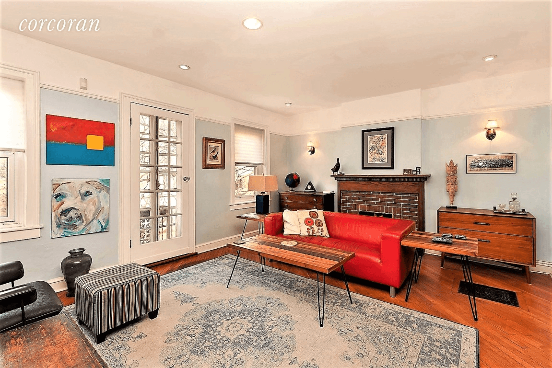
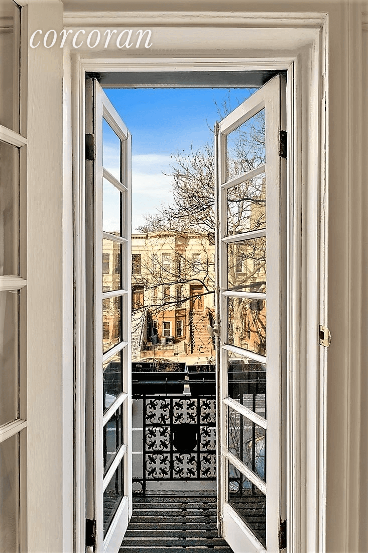
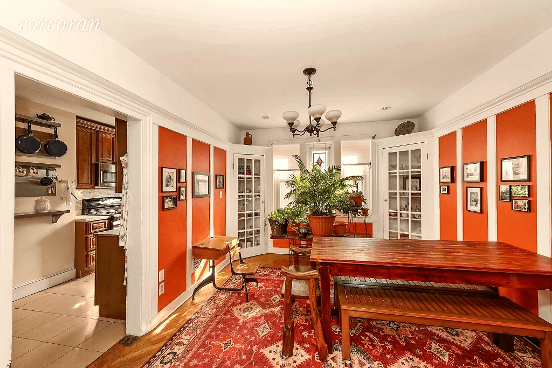
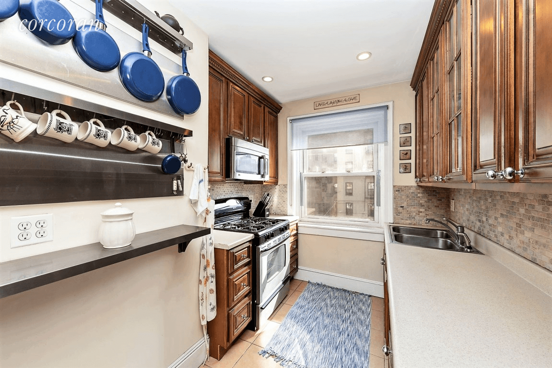
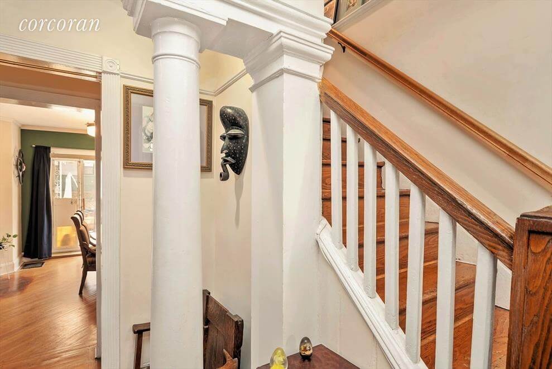
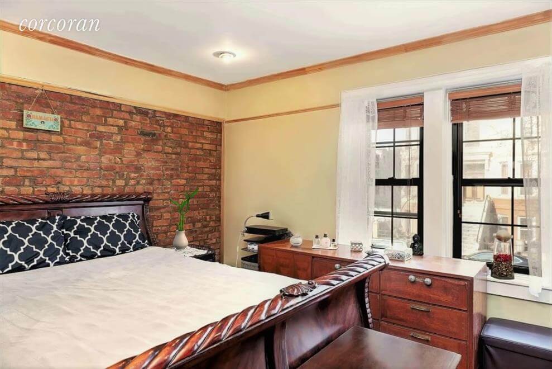
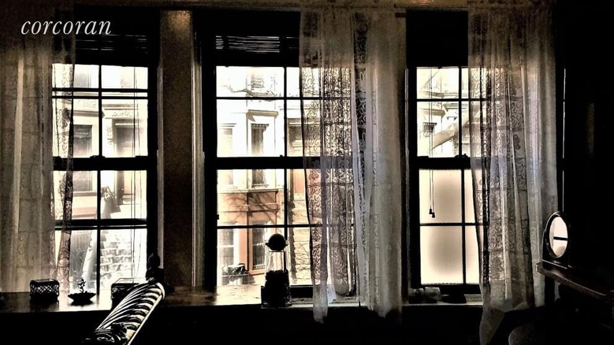
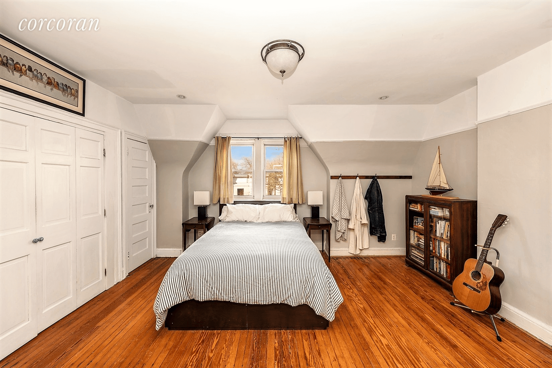
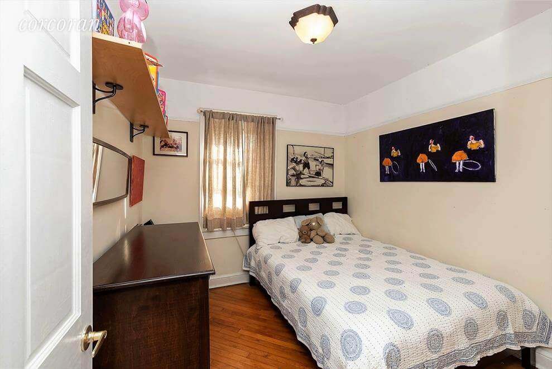
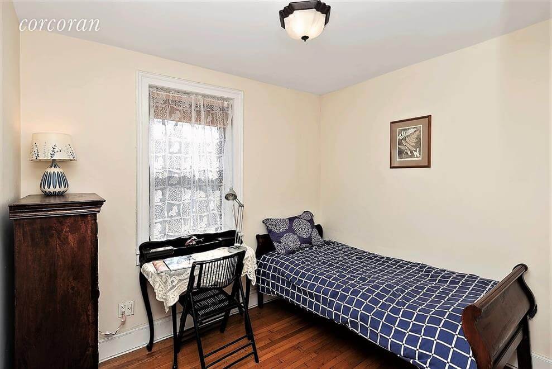
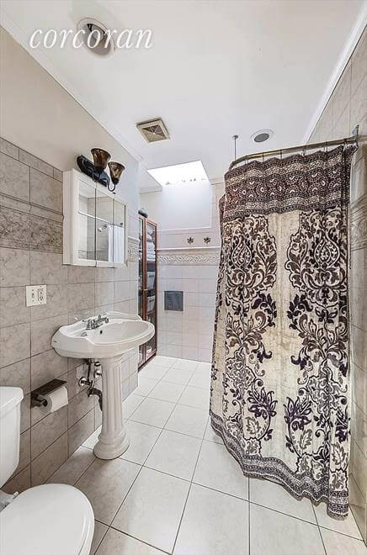
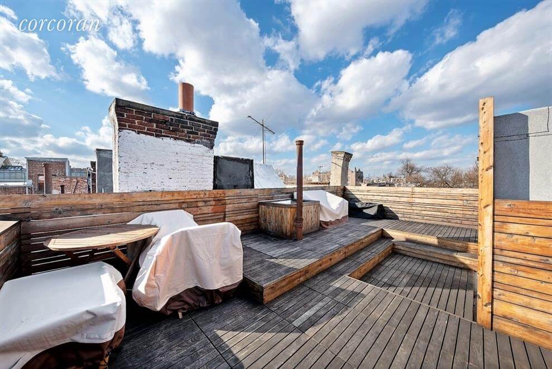
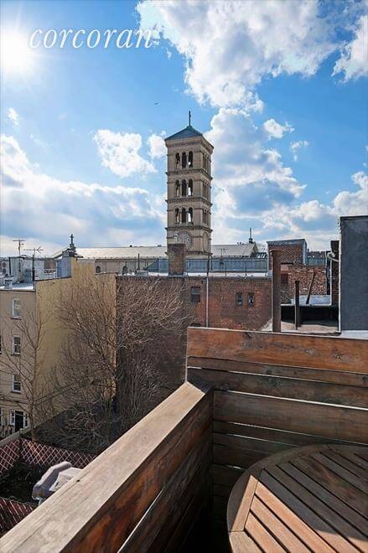
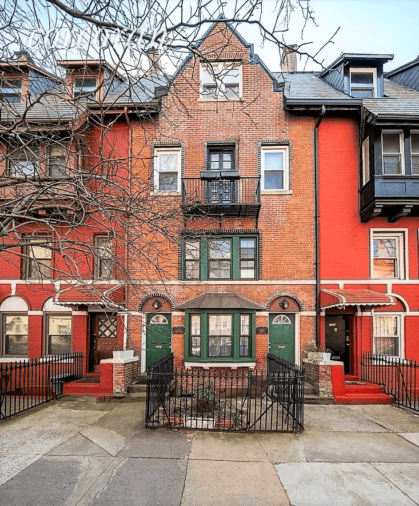
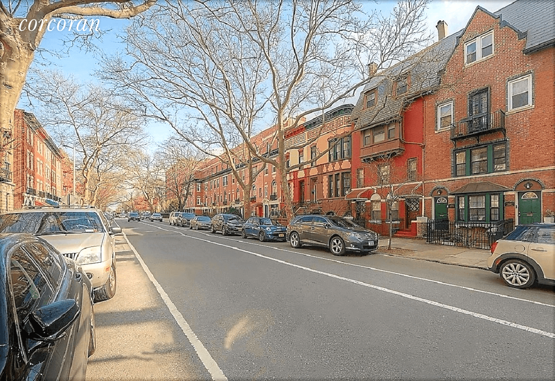
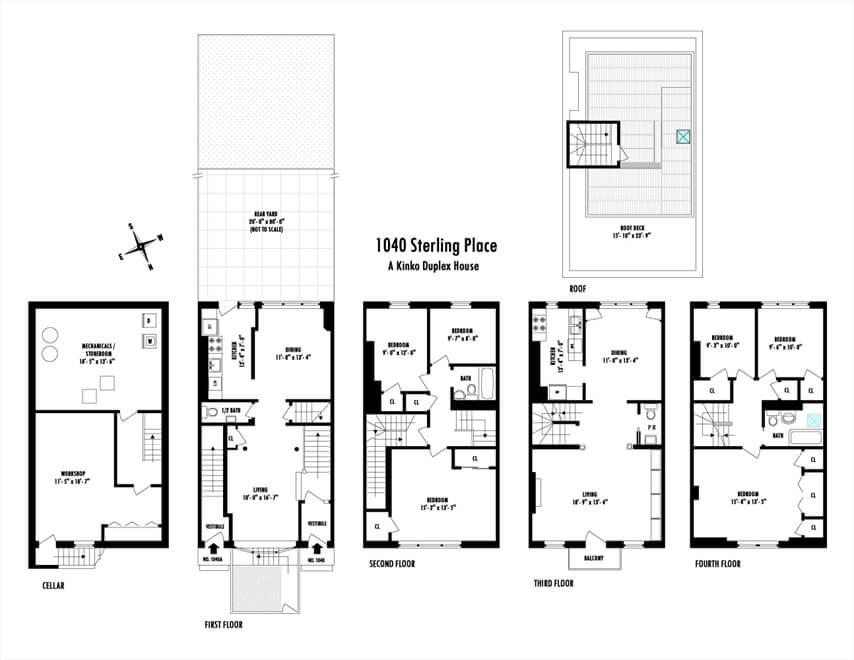
Related Stories
- Find Your Dream Home in Brooklyn and Beyond With the New Brownstoner Real Estate
- These Unusual Curved Twin Houses in Crown Heights Are Like No Others
- Crown Heights Standalone With Gingerbread, Wraparound Porch, Garage Asks $2.5 Million
Email tips@brownstoner.com with further comments, questions or tips. Follow Brownstoner on Twitter and Instagram, and like us on Facebook.





What's Your Take? Leave a Comment