Crown Heights Standalone With Gingerbread, Wraparound Porch, Garage Asks $2.5 Million
The Neo-Grec Italianate house has big rooms on either side of a spacious entry hall and light from windows on all sides.

In the Crown Heights North Historic District, an 1880s standalone Neo-Grec Italianate brick house set back from the street has show-stopping gingerbread trim ornamenting the wraparound porch, an oriel window, and a two-car garage.
Set high up in a large lot with extensive grounds, 1450 Pacific Street is laid out like a suburban villa, which it was at the time of its construction, before the opening of the Brooklyn Bridge, as the designation report notes. With a huge footprint (30 by 40 feet), the house has big rooms on either side of the spacious entry hall and light from windows all around.
Interior highlights include floor-to-ceiling windows, door and window trim with quirky Neo-Grec-style toppers and strap details, elaborate pocket doors with multi-paned glass and original plaster medallions. The staircase has handsome fluted balusters, turned spindles, a carved newel and wainscoting. A second bay projects from the parlor-floor dining room.
The setup is two units sharing a staircase, which could present some issues with financing the single-family home. Both units are spacious, although the details are more ornate and the ceilings higher on the parlor floor. The top floor is an open attic space with a 7-foot-high ceiling.
Altogether the house has four bathrooms and any number of bedrooms, depending on how you want to use the space. The kitchen pictured has a white square tile backsplash and laminate counters. No bathrooms are shown.
The grounds include an extensively landscaped front yard with flowering bushes and a lawn in back bordered by bushes and trees. (Although the exterior listing photos say “virtually landscaped,” a Google Map photo shows an impressive garden.)
It all appears to be in good condition in the photos, though a buyer may wish to restore some of the historic detail on upper floors and update the wet rooms. Records show it has been owned by the same family since 1969.
Save this listing on Brownstoner Real Estate to get price, availability and open house updates as they happen >>
A permit application for building the red brick house was filed in 1882, with the architect listed as George Damen and the owner as John Jacques. The house was advertised for sale as a single-family home in 1932, but ads show that owners in the early 20th century were taking in boarders. The garage is a pre-1932 addition.
Morgan Munsey, Kristen Jock and Perri DeFino at Compass are showing it at open houses on Sunday, February 2 and Thursday, February 13 from noon to 2 p.m. The asking price is $2.5 million. How does that sound?
[Listing: 1450 Pacific Street | Broker: Compass] GMAP
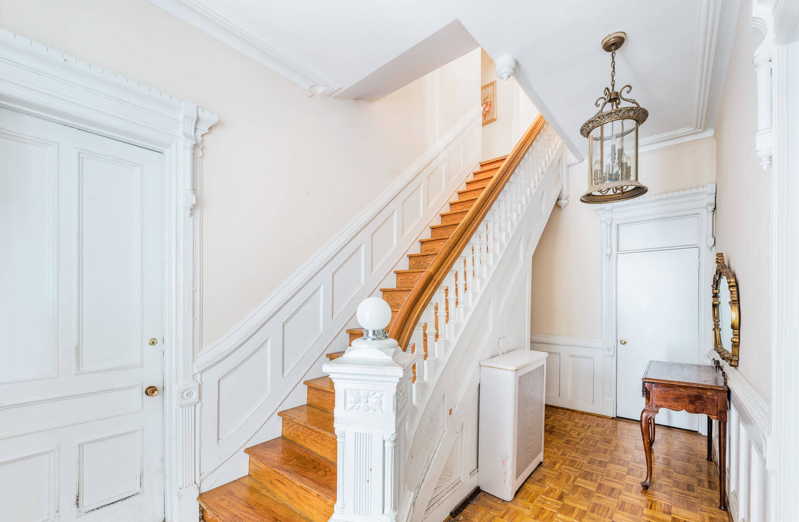
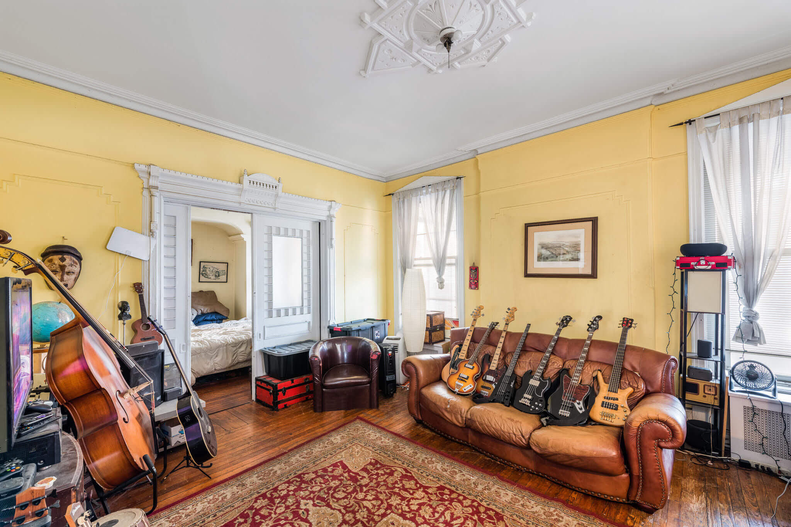
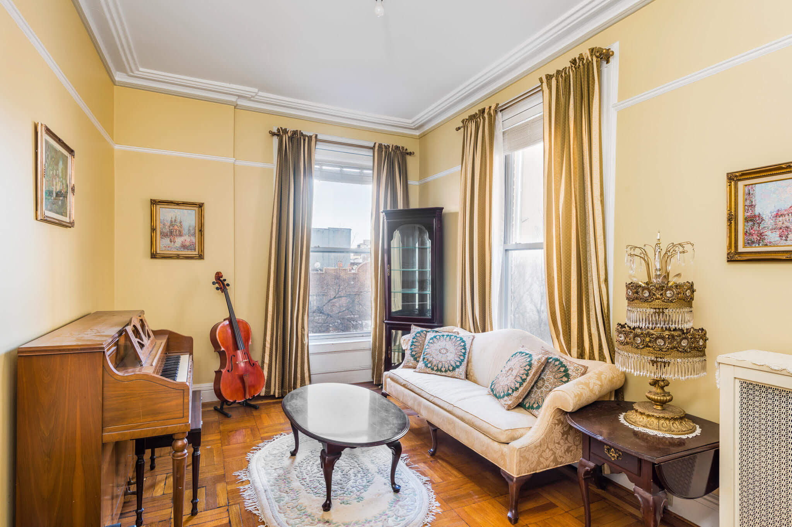
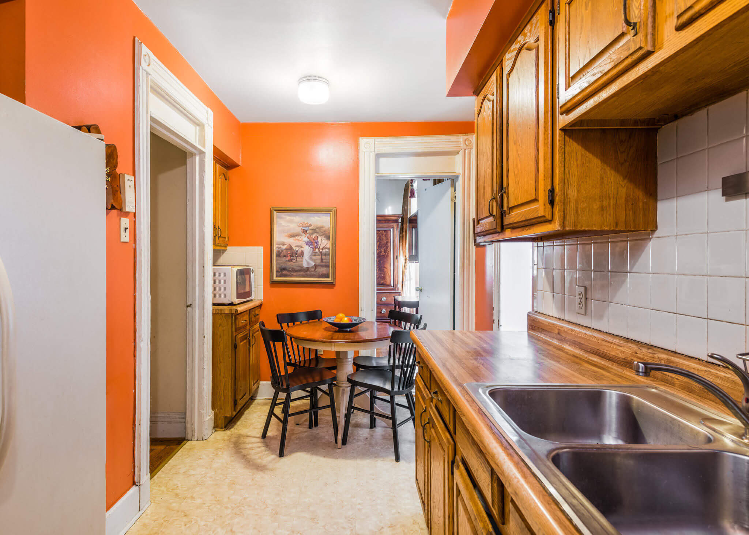
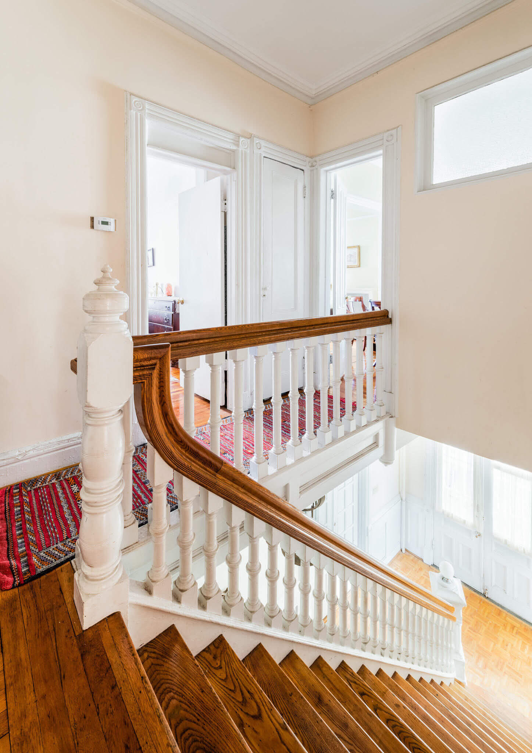
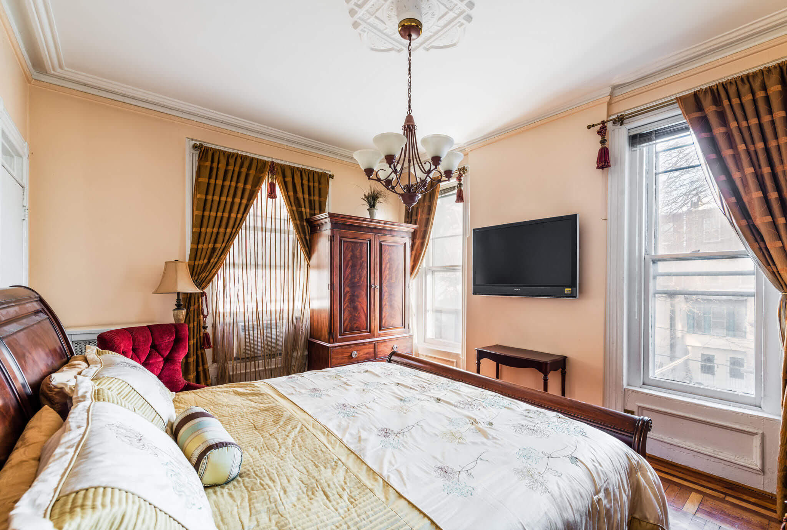
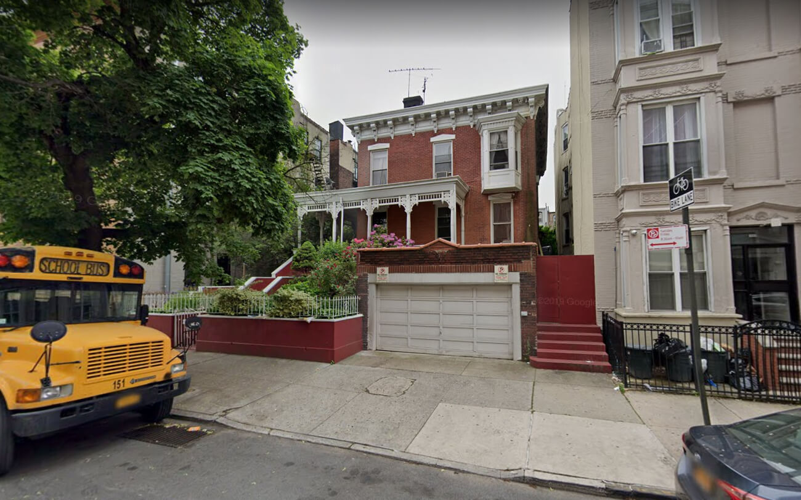
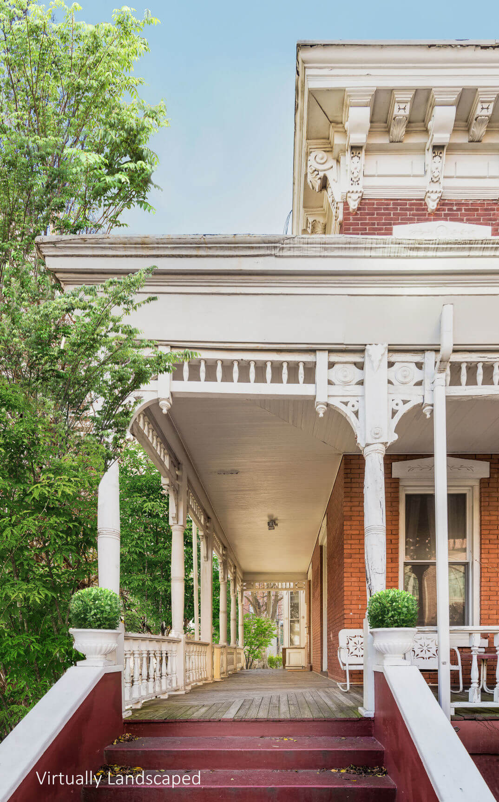
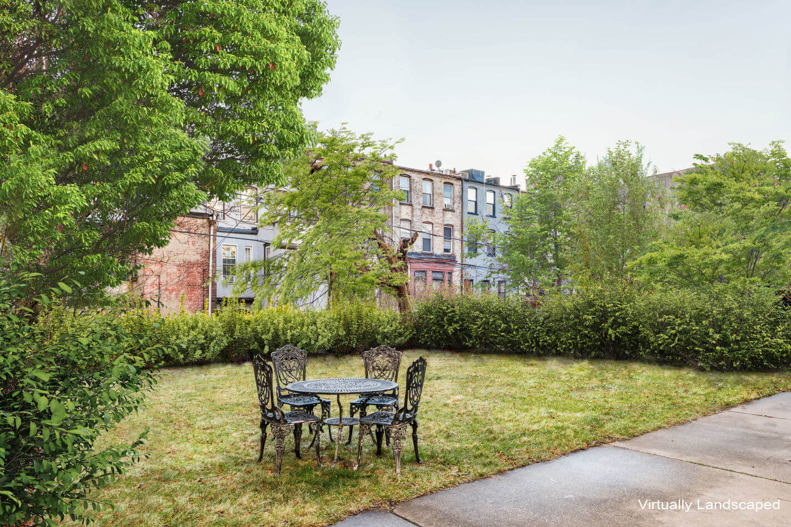
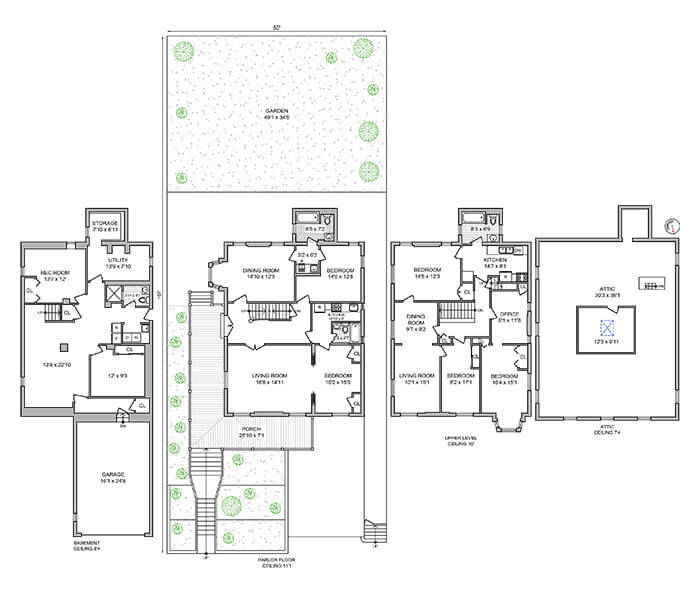
Related Stories
- Find Your Dream Home in Brooklyn and Beyond With the New Brownstoner Real Estate
- Italianate in Crown Heights With Marble Mantels and Three More to See, Starting at $885K
- Crown Heights Renaissance Revival Townhouse Owned by Design-Savvy Couple Asks $1.975 Million
Email tips@brownstoner.com with further comments, questions or tips. Follow Brownstoner on Twitter and Instagram, and like us on Facebook.





What's Your Take? Leave a Comment