Flemish Revival Townhouse With Pier Mirror, Parking in Crown Heights Asks $2.5 Million
With picturesque stepped gables and a location on a tree-lined street of similarly fetching semi-detached homes this single-family offers up some history along with a renovated interior and even parking.

With picturesque stepped gables and a location on a tree-lined street of similarly fetching semi-detached homes, this single-family offers up some history along with a renovated interior and parking. In Crown Heights, No. 1388 Union Street was built in the early 20th century as part of full block development meant to offer the Brooklyn house hunter the best in modern amenities.
The block, between Brooklyn and Kingston avenues, was the scheme of builder Henry B. Moore and the Eastern Parkway Company to construct 42 semi-detached houses that would appeal to buyers looking for those amenities and, notably, reliable central heat. Construction began in 1902 with the Brooklyn Daily Eagle reporting they were of “the style of house now in demand” with a setback from the street “to produce the right architectural proportion.” The block was designed to be homogeneous but not identical: Twenty-nine different designs were used, according to ads at the time. Those advertisements also lauded the novel plans for providing consistent heat: a central heating plant that would supply year-round hot water and heat to each house. The commodious layouts were also seen as a draw, with an ad from 1903 including a plan of a sample first floor detailing the wood finishes and decorative details.
No. 1388 shows the mix of revival-style details that were used in the development, including the Flemish Revival-style stepped gables, Gothic tracery in the first-floor windows and an arched window with keystone on the upper floor. Even within pairs, the 25-foot-wide brick houses were not designed to be perfectly identical, with slightly different features emerging along the block. Houses were marketed as costing between $12,000 and $15,000 dollars.
Save this listing on Brownstoner Real Estate to get price, availability and open house updates as they happen >>
On the interior, No. 1388 still has many of the details mentioned in those early advertisements and articles, including the first-floor layout. Entrance to the house is through a wood-trimmed, glassed-in side porch and into a large foyer with original stair and wainscoting. A columned entry leads to the living room, which is set into the bay at front and dominated by a substantial pier mirror. On the other side of the foyer, pocket doors lead to a dining room with a window seat, mantel, wainscoting, beamed ceiling and a built-in cupboard, all painted white.
Beyond is the renovated kitchen, which has white subway tile and cabinets, a large central island and a banquette for dining.
The second floor has two bedrooms, a home office and a full bath. The two bedrooms and full bath on the third floor are used by the current owners as a full-floor suite. Also on the third floor is a walk-in closet and renovated bath with a penny tile floor, cast-iron tub and two vanities.
Another full bath, this one with a walk-in shower, is downstairs in the finished English basement. Along with a rec room, the lower level also includes an enviable laundry room with cabinets, butcher block counters and a sink.
One of the design features of the development was the inclusion of a rear alley, originally for the “use of market men” but now convenient for car owners. A mudroom off the kitchen leads to a concrete parking pad and a yard with a concrete patio and a planting bed along the side.
The house last sold in 2014 for $1.85 million. It’s now listed with Sarah Shuken and Deborah L Rieders, and a recent price drop brought the ask down from $2.75 million to $2.5 million. Worth it?
[Listing: 1388 Union Street | Broker: Corcoran] GMAP
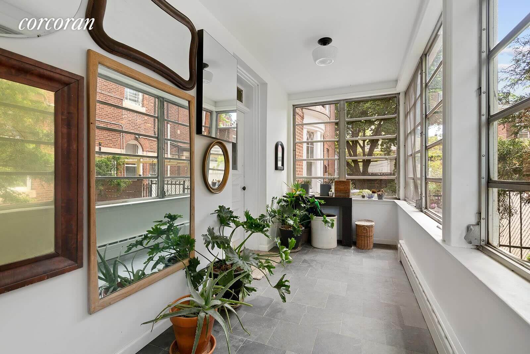
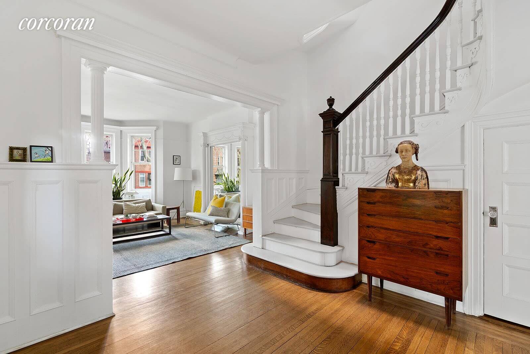
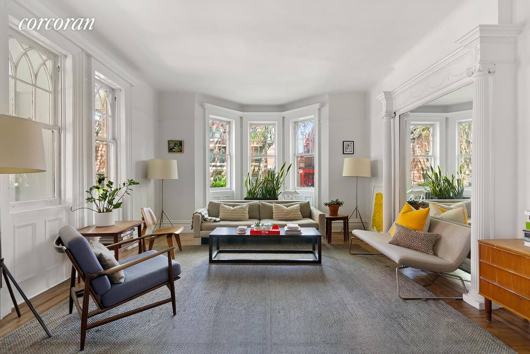
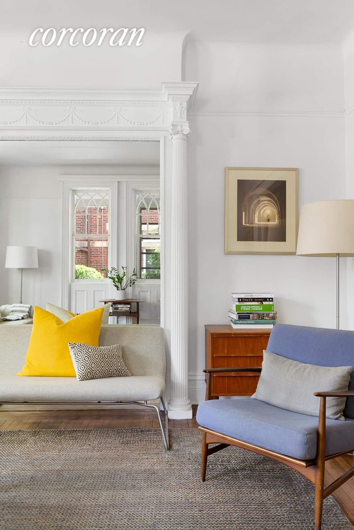
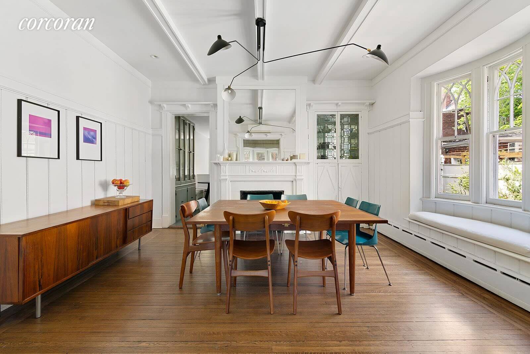
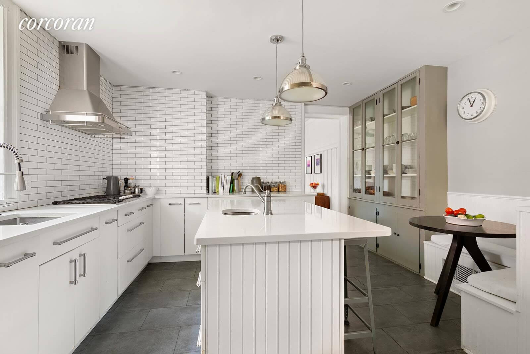
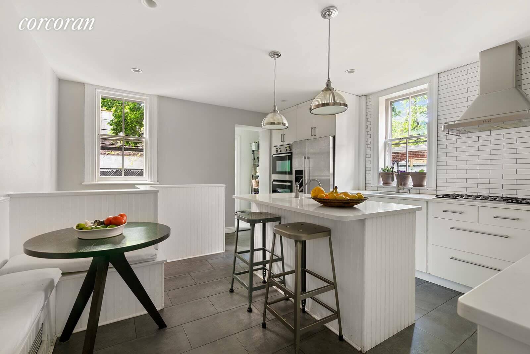
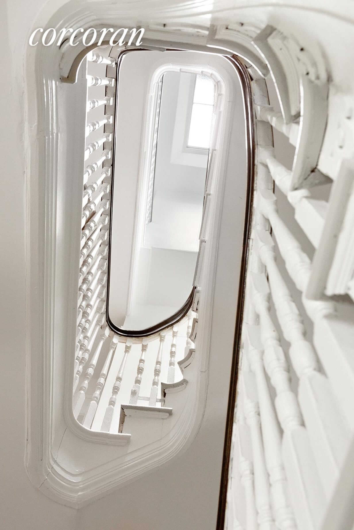
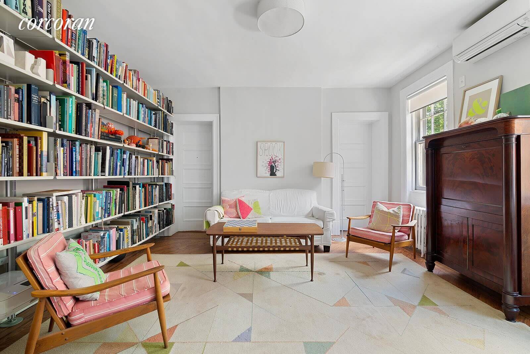
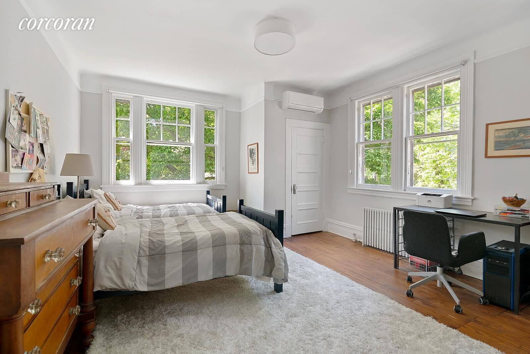
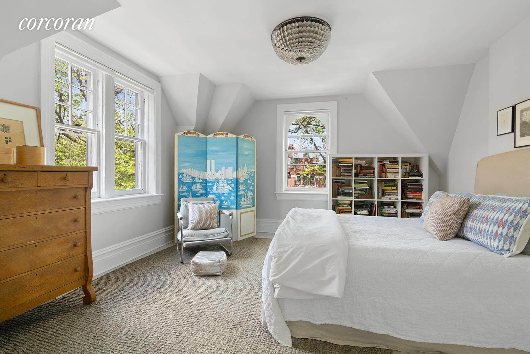
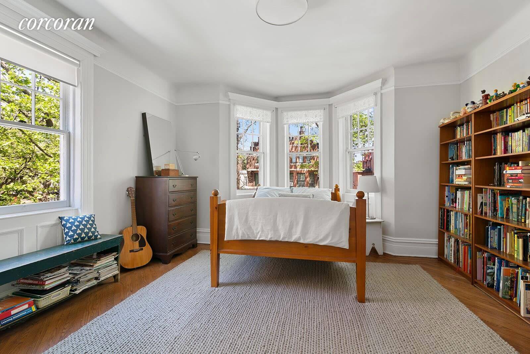
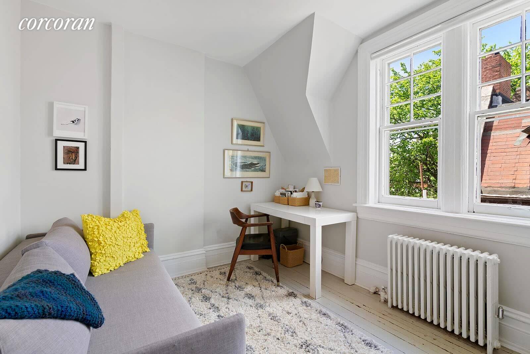
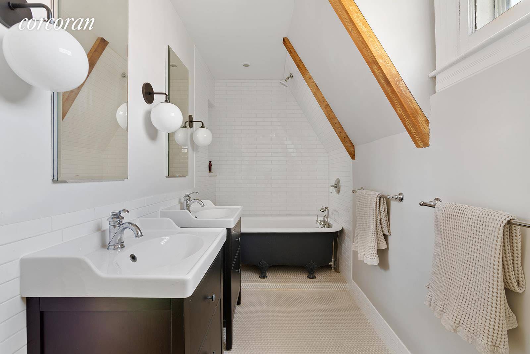
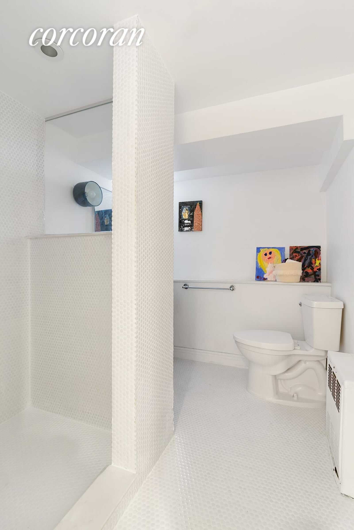
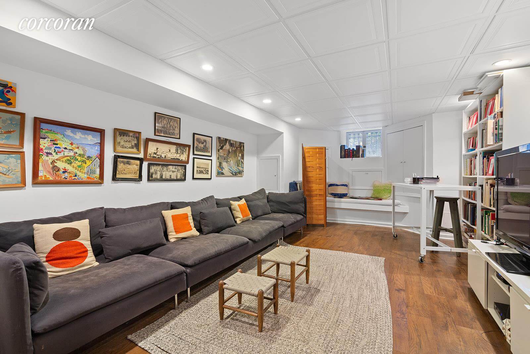
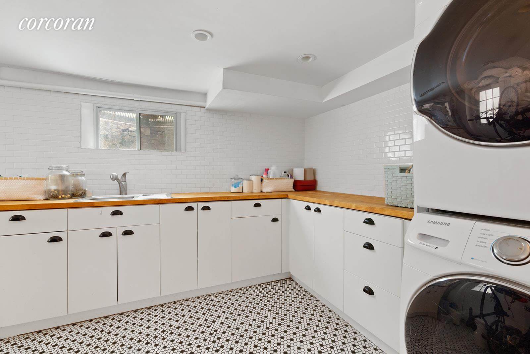
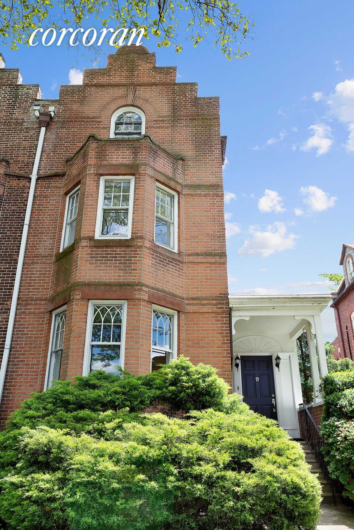
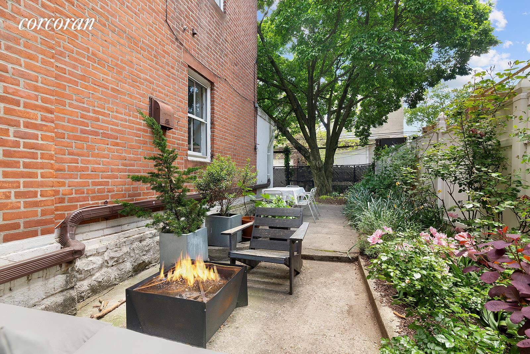
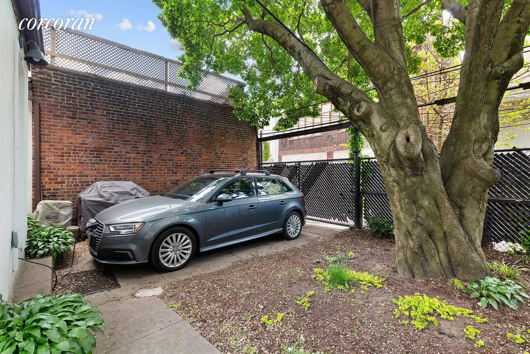
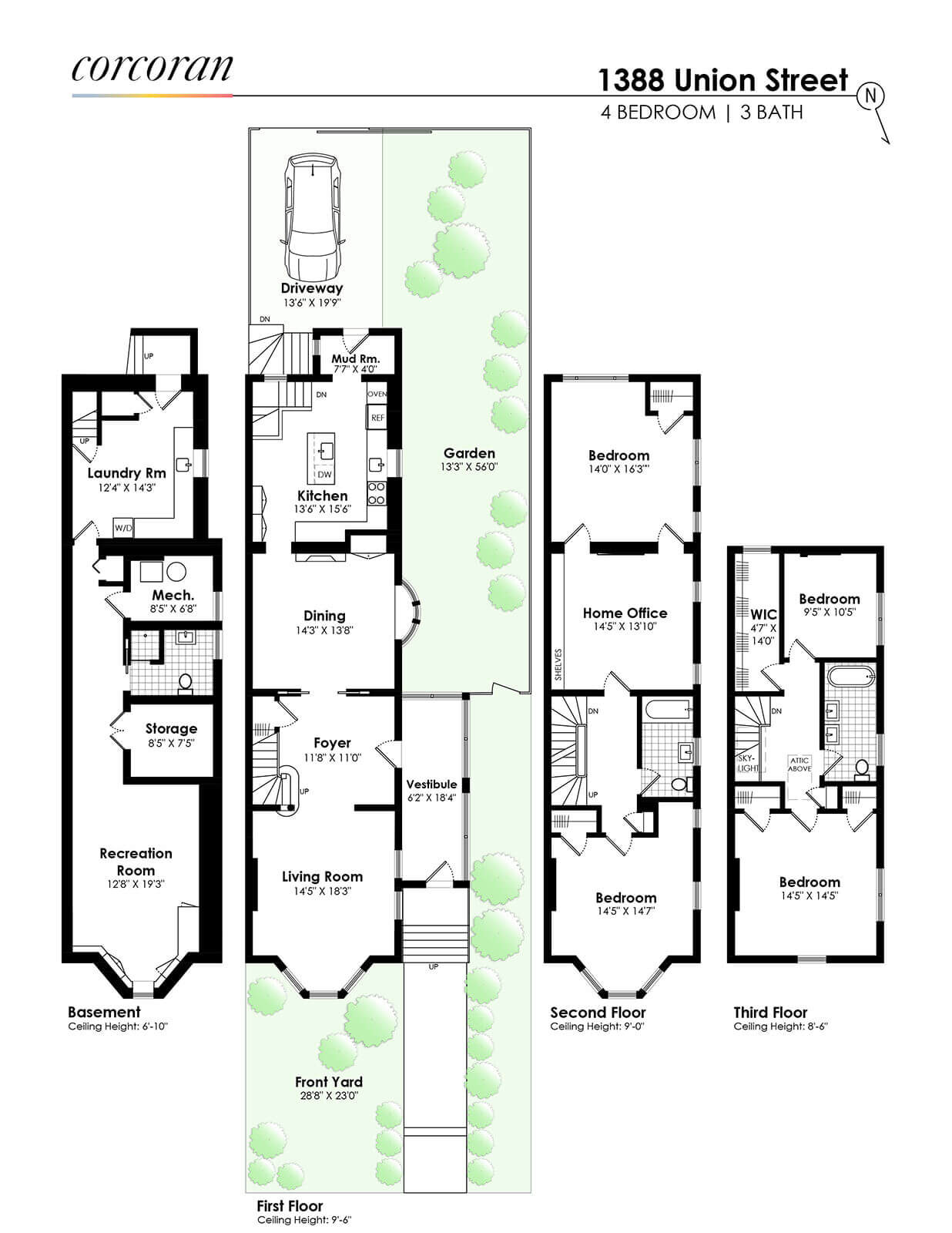
Related Stories
- Find Your Dream Home in Brooklyn and Beyond With the New Brownstoner Real Estate
- Estate Condition Crown Heights Townhouse With Mantels, Fretwork, Dumbwaiter Asks $1.499 Million
- Renovated Bed Stuy Queen Anne Brownstone With Mantel, Mini Splits Asks $2.495 Million
Email tips@brownstoner.com with further comments, questions or tips. Follow Brownstoner on Twitter and Instagram, and like us on Facebook.

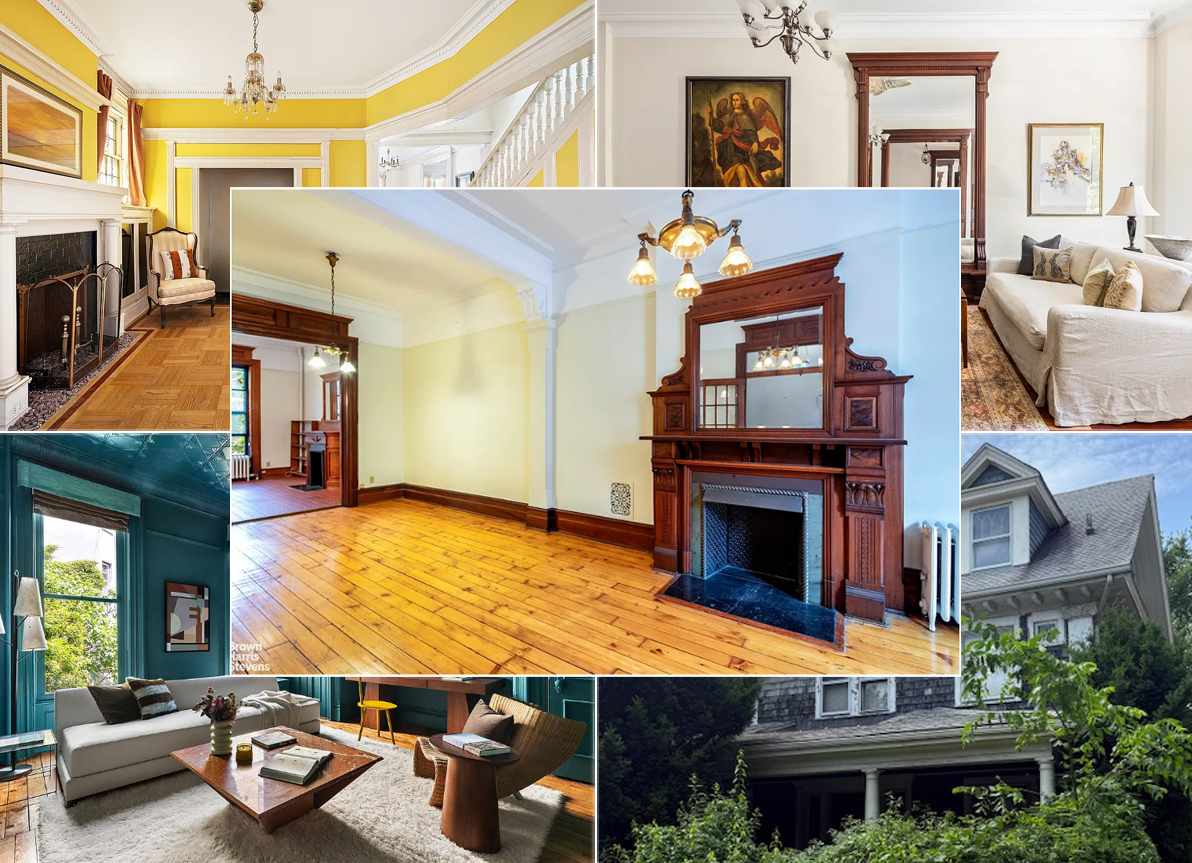



What's Your Take? Leave a Comment