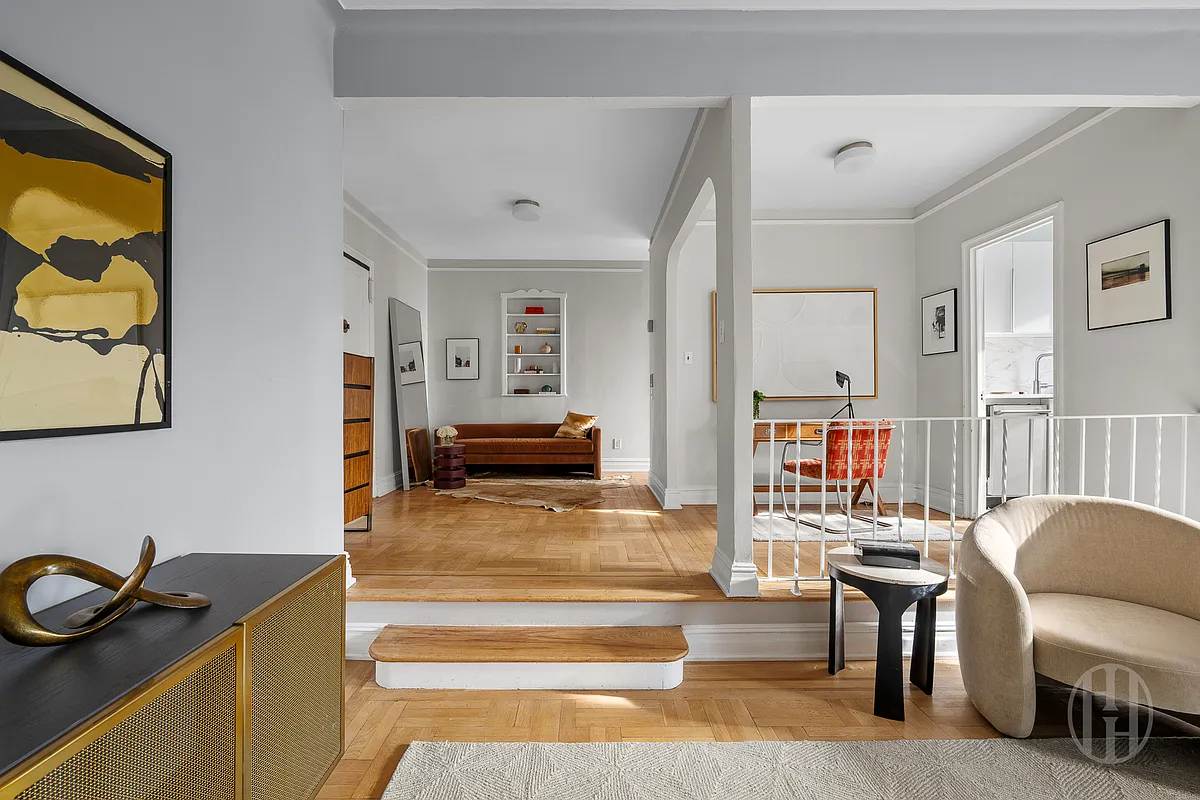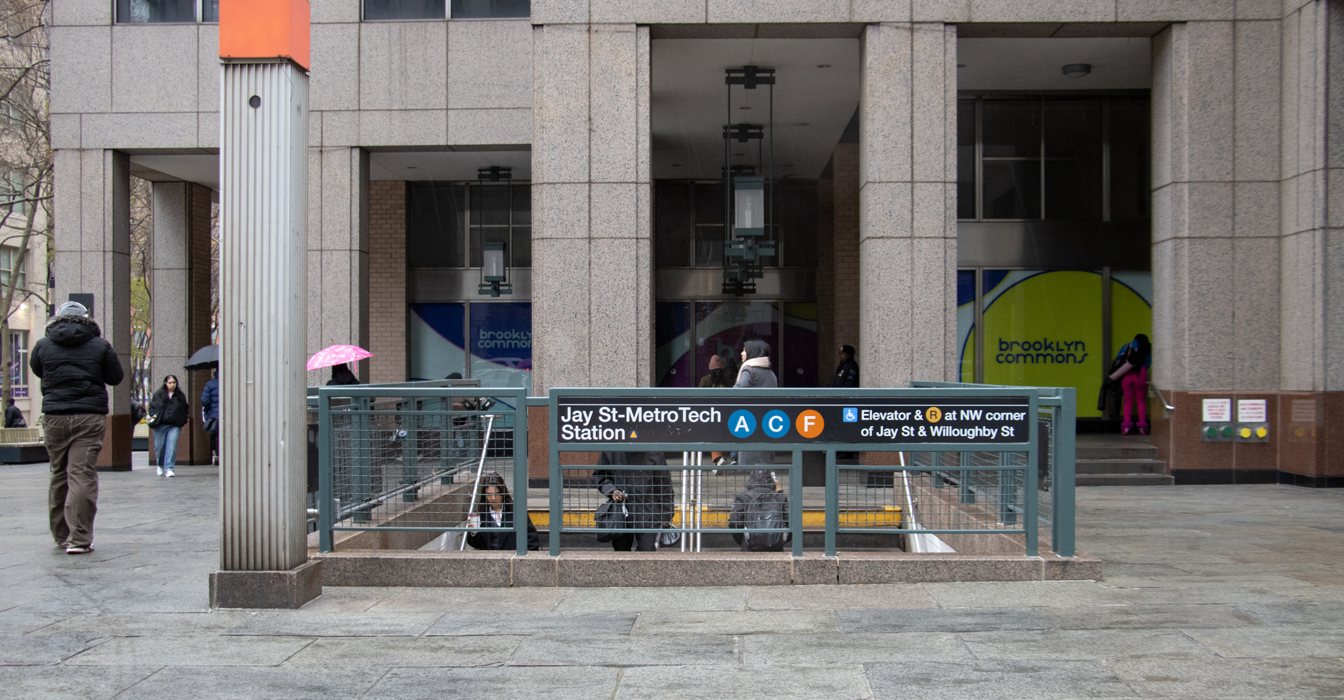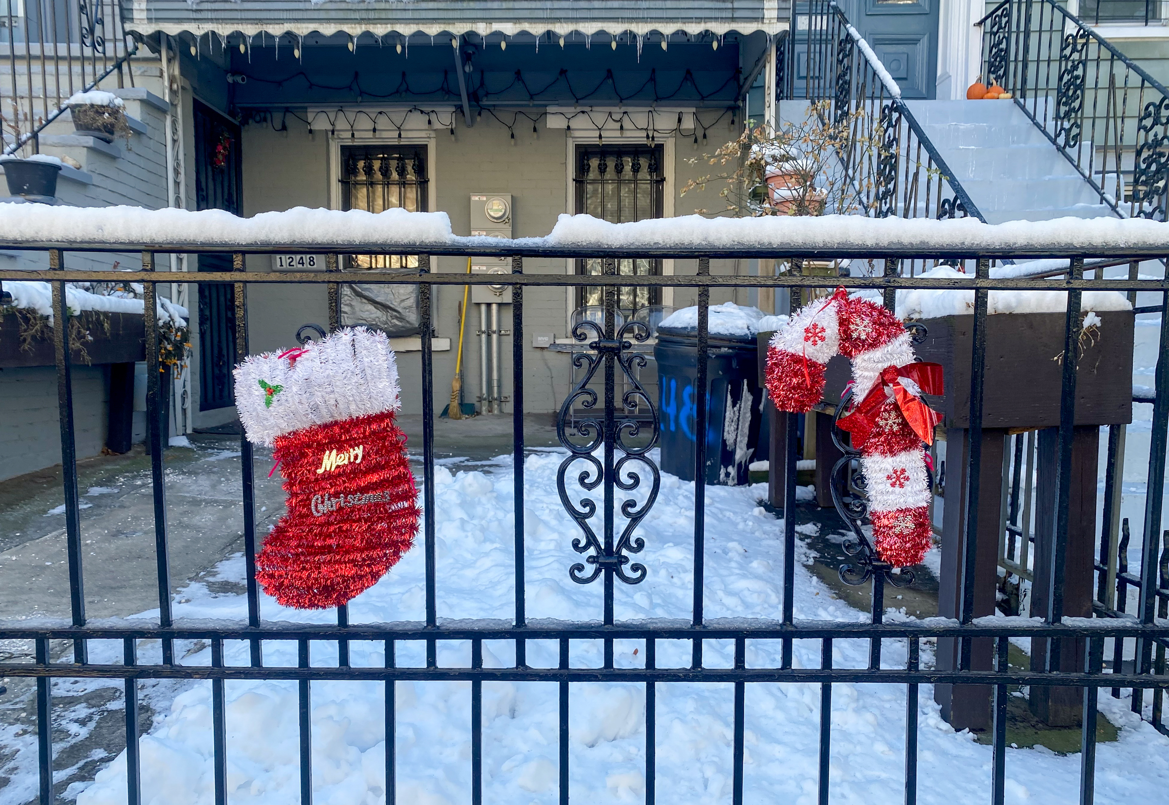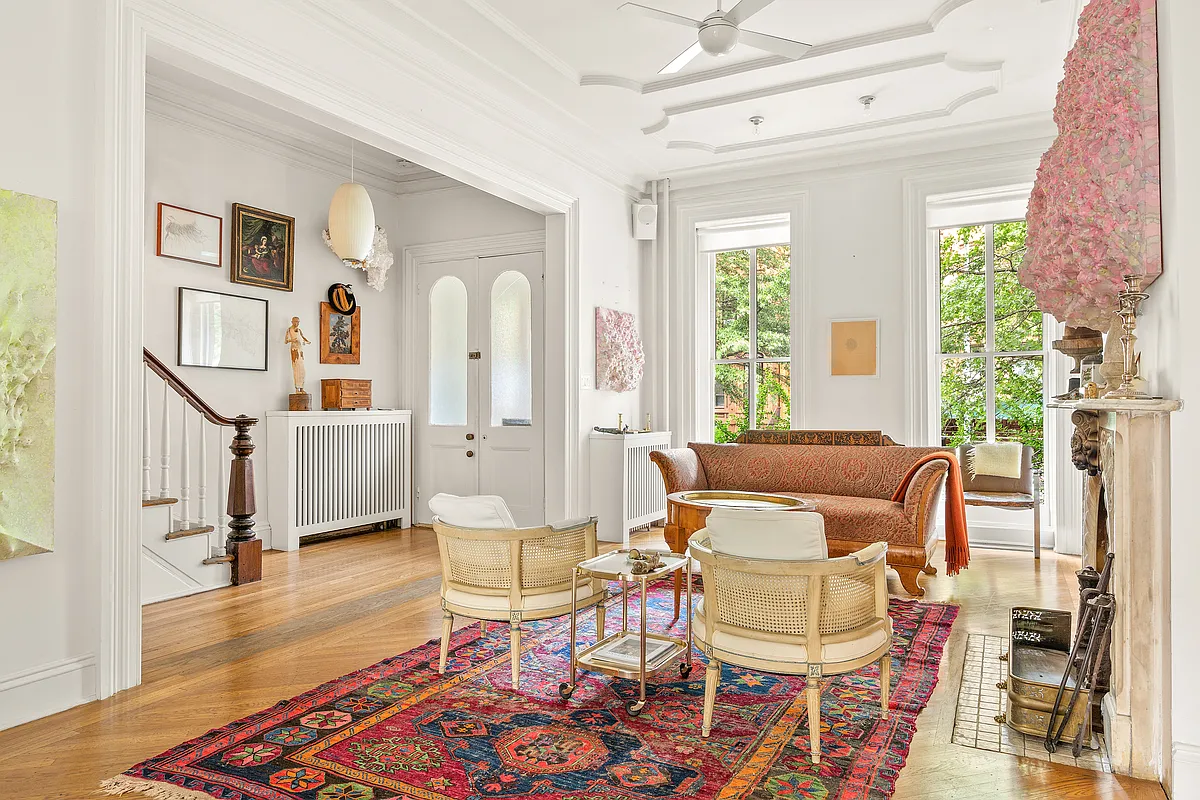Co-op of the Day: 314 Clinton Street, #3
We’re not quite sure how a floor-through apartment in a townhouse like this comes out to 1,712 square feet, but that’s what the listing for Apartment #3 at 314 Clinton Street says. The interior of the apartment is very attractive, as is the private roof deck that looks out over the neighboring church. Still, $1,350,000…


We’re not quite sure how a floor-through apartment in a townhouse like this comes out to 1,712 square feet, but that’s what the listing for Apartment #3 at 314 Clinton Street says. The interior of the apartment is very attractive, as is the private roof deck that looks out over the neighboring church. Still, $1,350,000 for a single floor of a townhouse seems a little aggressive in this environment, no?
314 Clinton Street, #3 [Corcoran] GMAP P*Shark





DIBS are you a little slow? There is clearly a front doorway and stoop along Clinton, from where there would be a vestibule and typical brownstone stair. There is a little notch missing from the floorplan where the door to DA is located (b/c, again, otherwise those walls would be flush, as seen from the side elevation). This is where the common stair and hall is located (sufficient width @ 7’6″ wide), it’s just not shown in plan which is common for a multi-family bldg.
not just 1 floor of townhouse. It is one floor of the corner house facing Clinton and 1 floor of that shorter house facing Kane. So the 1700 sq ft figure is doable.
Under a $1m ?- even by .99cents … I doubt it.
Looking at pics the place will show great and beautiful area. I say $1.2m
(and for the person who thinks that momnth maint is not deductible….true to extent – but certain % is often about 1/2. Surprised that don’t know that)
The section directly in front of the dining room door is no wider than 3′, slightly wider than the adjacent clost. If there’s another stairway coming up from below, why isn’t it shown on the floorplan like every other floorplan. This is a very detailed floorplan yet, no staircase shown.
DIBS, do you see the door leading into the dining room area? off the space outside the floorplan? that space is roughly 7×15. That’s where the stairway is.
Pretty place, but I don’t believe the square footage either. The rooms aren’t that big, and I think the lack of a real foyer in apt this size is a big negative. Deck is beautiful but spiral staircase access a negative. I say buyer tries to bargain down to a million and while they’re there, will try to avoid mansion tax at 999.
Oops, I think wasder is right about them inckuding the roof deck. Effin Corcoran! Didn’t add it all up, just took 17′ wide x the length and get about 1200 sft. The deck is 600 sft. Sorry, that’s way overpriced.
Ringo..there’s nothing clear about it…There’s no stairway on the floorplane. That hallway is shared with the rooms in the front as well and is too narrow to conatin a stairway and a hairpin hallway as well. If the stairway is outside the floorplan as shown it doesn’t show where the main entry door is to the unit.
i have emailed the broker for clarification but there is no stairawy other than the spiral one. Yes, I know that goes UP to the deck but, according to the floorplans as they stand, it goes down too.
It’s a deal breaker if that’s the case, which is my only point. Proper floorplans include the stairawy layout and given the detail of this floorplan, it would have as well.
Respondees here seem to have a lack of clarity about what monthly maintenance in a co-op pays for. It covers real estate tax, water/sewer, electrical for public areas, heat/hot water and paayment of underlying building mortgage, if any. If the building needs upgrades, it’s paid for from maintenance reserves. Maintenance fees will cover a management company, unless the building is self-managed. All legal and accounting fees are also paid for out of the monthly maintenance.
I’ve both owned multi-family buildings and shares in co-ops. The $1/sf is a pretty good rule of thumb. If a building costs more, it’s probably due to additional services or higher underlying mortgage or taxes.
Given the size of this apartment the maintenance seems fair.
I like the vibe of tthis palce, except as mentioned above the kithcen could stand a renovation.
they must be counting the outdoor space in the square footage.