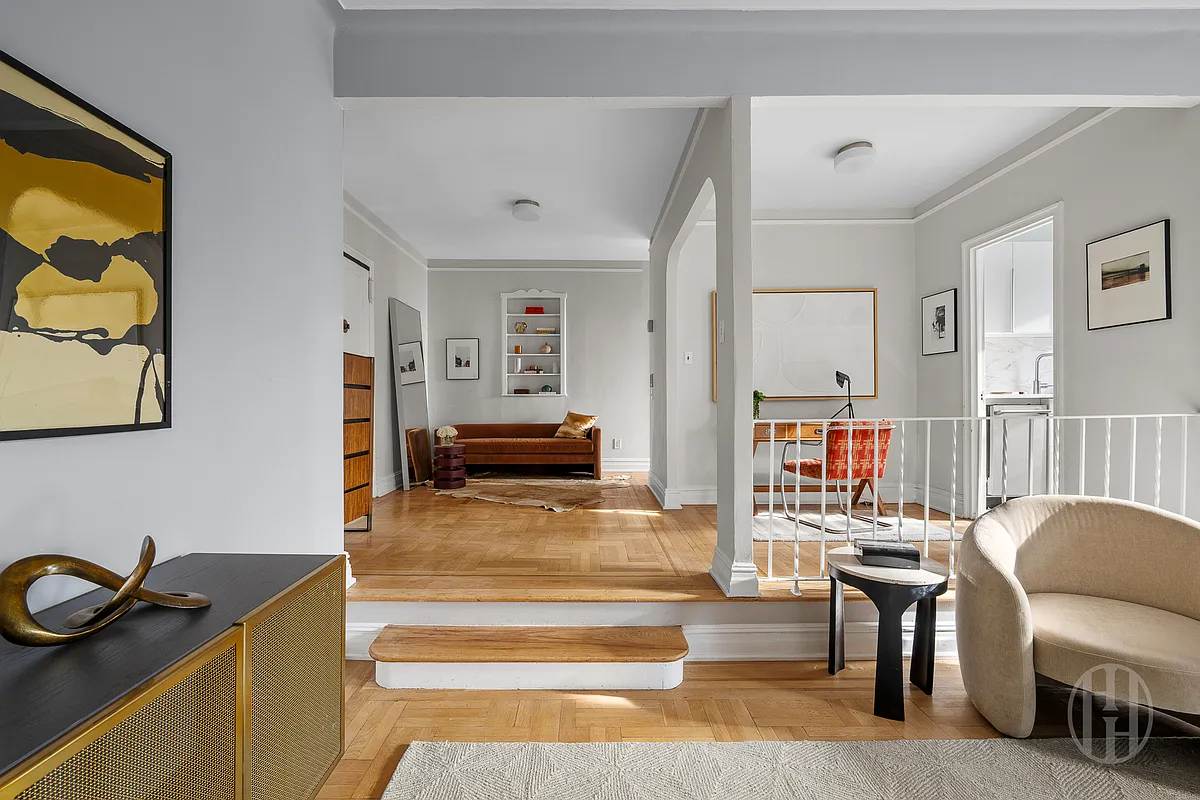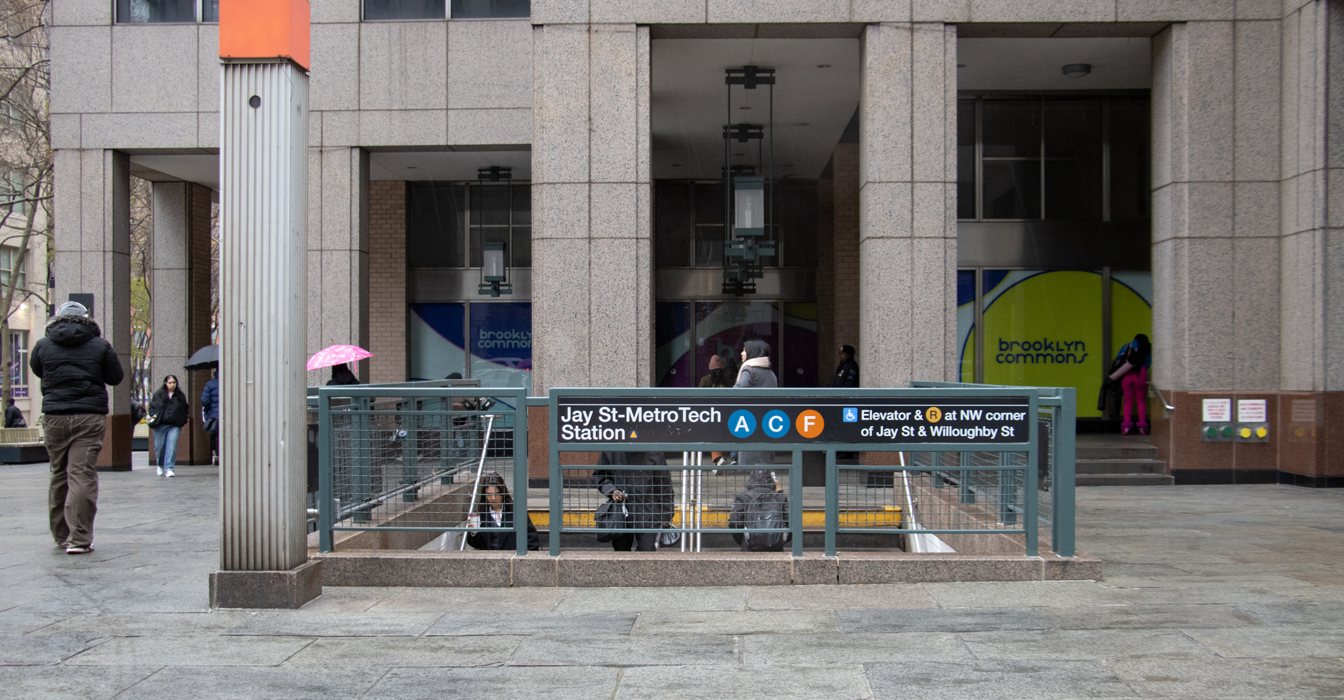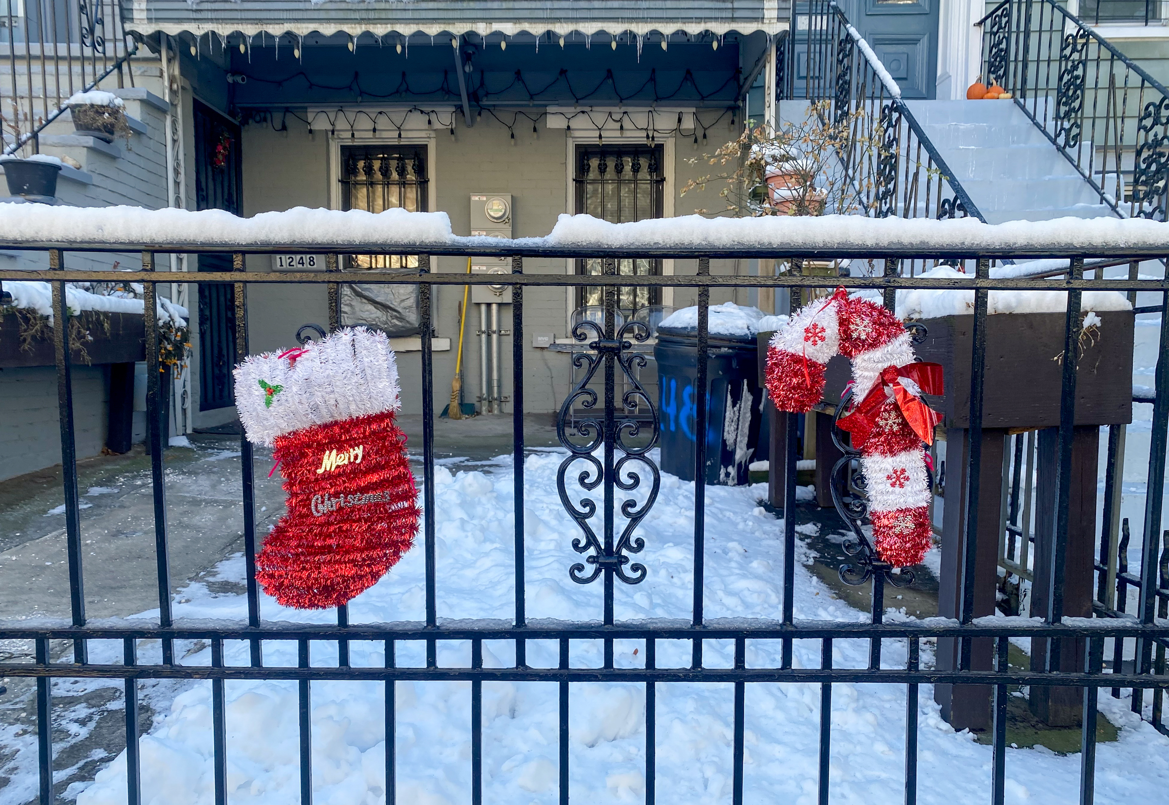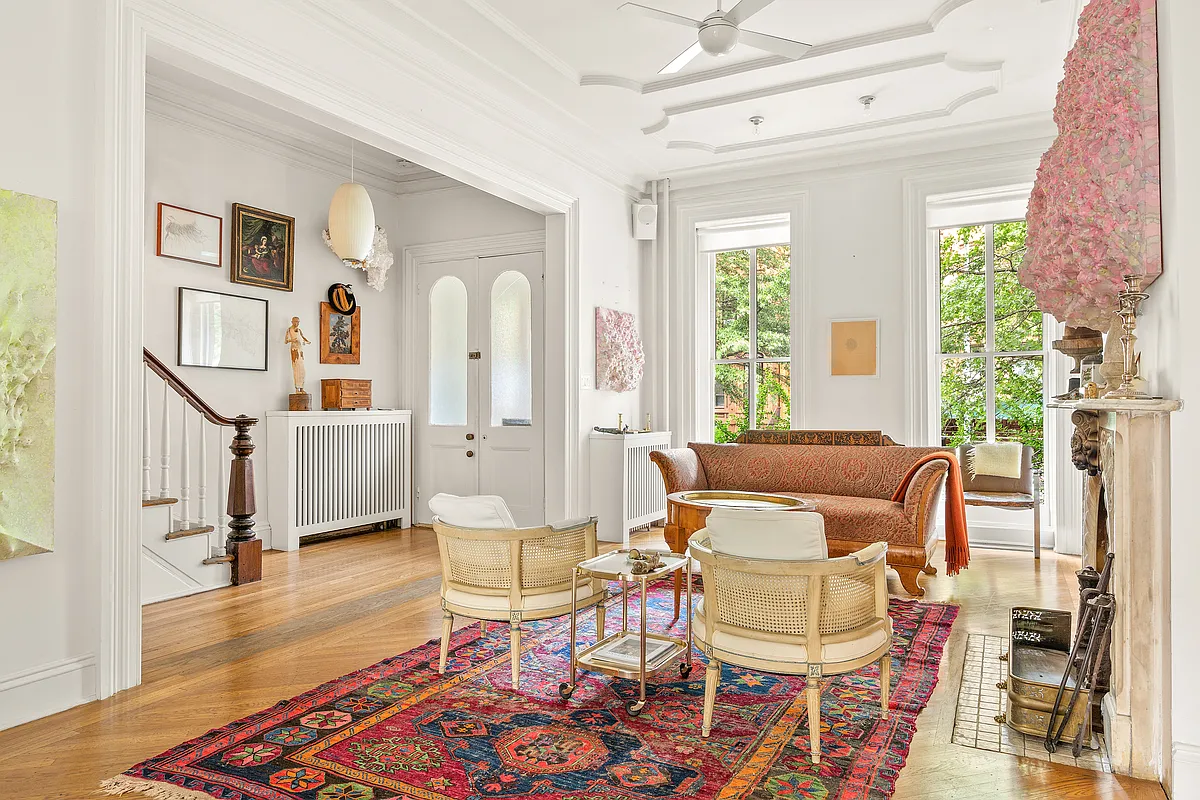Co-op of the Day: 314 Clinton Street, #3
We’re not quite sure how a floor-through apartment in a townhouse like this comes out to 1,712 square feet, but that’s what the listing for Apartment #3 at 314 Clinton Street says. The interior of the apartment is very attractive, as is the private roof deck that looks out over the neighboring church. Still, $1,350,000…


We’re not quite sure how a floor-through apartment in a townhouse like this comes out to 1,712 square feet, but that’s what the listing for Apartment #3 at 314 Clinton Street says. The interior of the apartment is very attractive, as is the private roof deck that looks out over the neighboring church. Still, $1,350,000 for a single floor of a townhouse seems a little aggressive in this environment, no?
314 Clinton Street, #3 [Corcoran] GMAP P*Shark





/ [opening door a crack to see who’s going to throw something at me]
Okay, done and doner.
Phew….I was starting to worry about you Dave!
No, it’s 2nd floor, because it carries through to rear extension, which is only 2-stories (plus basement). Do a google map “walk around” and you’ll see. This is getting frustrating for an architect…Regardless of all this banter, a spiral stair as primary stair wouldn’t conform to Building Code egress requirements for multi-fam.
nice looking place. good alternative for people who can’t afford a house there. Houses in that block probably go over 2.4M or more so RELATIVELY a decent alternative. Do suspect a lot of 999k offers. Whether sellers accepts 999k is anyone’s guess.
OK…mea culpa, mea culpa…I was focused on the hallway in the front that also contained the spiral staircase and the entrance to the dining room. I did not see the entrance door on the right side further towards the rear of the floorplan. I was wondering where you got the 7′ Ringo and now I see it.
SORRY.
I guess all-in-all a pretty decent floorplan.
To whomever keeps posting the ridiculous high votes,
We can track the votes by IP so if you keep it up you will lost your commenting and voting privileges.
Thanks
OMG DIBS
I give up. So happy you emailed agent to clarify this! LOL
This is unit 3…top floor, ppw. Where is the entry door from the stairway not shown on the floorplan into the area (the unit) shown in this floorplan. Nonexistent.