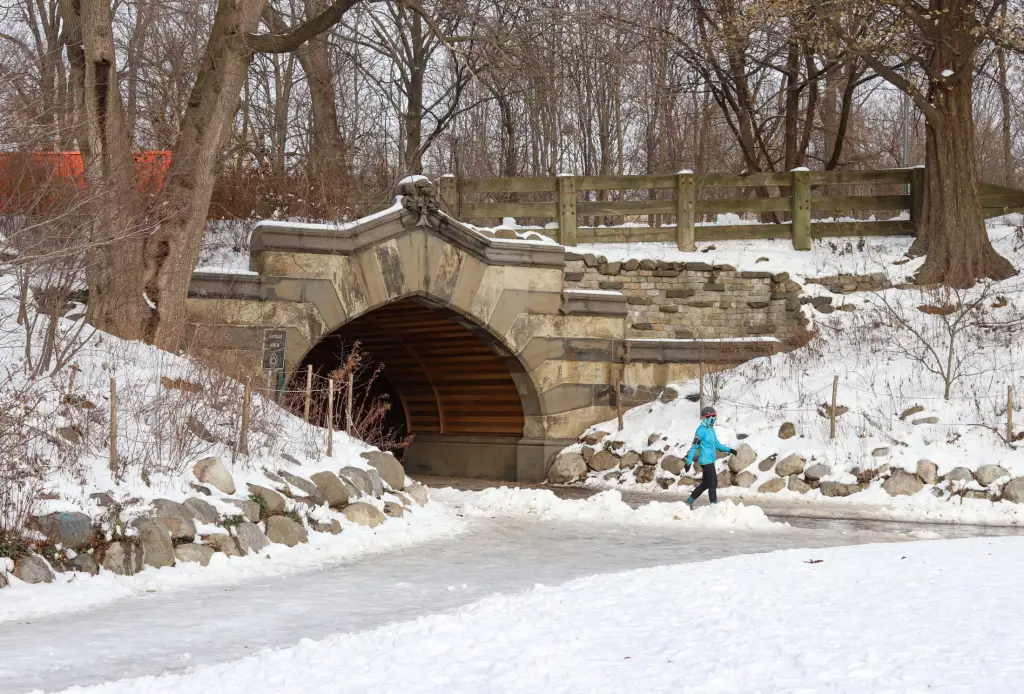Co-op of the Day: 310 Windsor Place
The kitchen and bathroom aren’t our favorites, but the rest of this three-bedroom co-op at 310 Windsor Place is certainly attractive and, at $649,000, not a crazy price for a “family-sized” apartment within steps of the park; we also like the fact that the maintenance is just $731 for a 1,150-square-foot pad. The major drawback…


The kitchen and bathroom aren’t our favorites, but the rest of this three-bedroom co-op at 310 Windsor Place is certainly attractive and, at $649,000, not a crazy price for a “family-sized” apartment within steps of the park; we also like the fact that the maintenance is just $731 for a 1,150-square-foot pad. The major drawback of this place, as we see it, is the fact that there is only one bathroom. It’s one thing for a two-bedroom, but it seems like a three-bedroom could really use an extra toilet at the very least. Thoughts on the price?
310 Windsor Place [Dwelling] GMAP P*Shark





If the bedrooms are really small, then it is probably closer to 820 real square feet.
Saw this one when Corcoran was listing it this summer. The puny single bathroom is one problem but that fact that two of the bedrooms can barely hold a double is worse.
I would bet that this apartment, sight unseen, is a maximum of 920 rsf (real square feet).
That is the typical size for a walk-up 2-bedroom 1-bath unit from the WWI era.
It is a nice apartment for a couple with a kid, but not two kids. Making these alterations (including the demo of the kitchen) just cheapens the unit and makes it less attractive to a lot of people, in my opinion.
Bolder, as I said, Hats Off! It’s not something I could or would do with 2 kids. Or even one, really. But different strokes.
Shill, ours is 1275 sf. 3 br with dining room and maid’s room off kitchen.
I’m not saying this place is a palace, but if you think of it as a 2 br with study, then the 1 ba doesn’t seem undoable. I’ve often fantasized about wedging a half bath into the maid’s room but I don’t think I can use the same plumbing stack as the kitchen, and it would be pretty complex at any rate.
WTbound seems to have more insight on the floorplan, though, and while I don’t think 1150 sf is tiny in NYC, it could feel really cramped.
Woah. I just looked at a one bedroom apartment that totaled 1150 square feet. That place must be teeny.
Sorry, I meant bathroom at 12:57.
3-bedrooms and 1-bath is a problem.
I bet either the living room or the dining room was turned into the 3rd bedroom to appeal to the “huddled masses” market. As a result, the kitchen/dining/living area looks very cramped.
There is no mention of a doorman or elevator.
I just can’t see the draw here.
If the co-op is healthy and has over 70% sold shares, I would bid 500,000, maybe you could add a bathroom at great expense and hassle.
If the co-op is under 70% onwer-occupied then keep walkin’. It could fail in today’s climate.
I have friends in that building, they are 2 BRs with DRs, same layout all around. And the Baths are very tiny. So I can’t figure out where the 3rd BR is in this one. A floorplan is needed. Apartments in that building sold for mid-500s 2 years ago, hard to justify such an increase, IMO