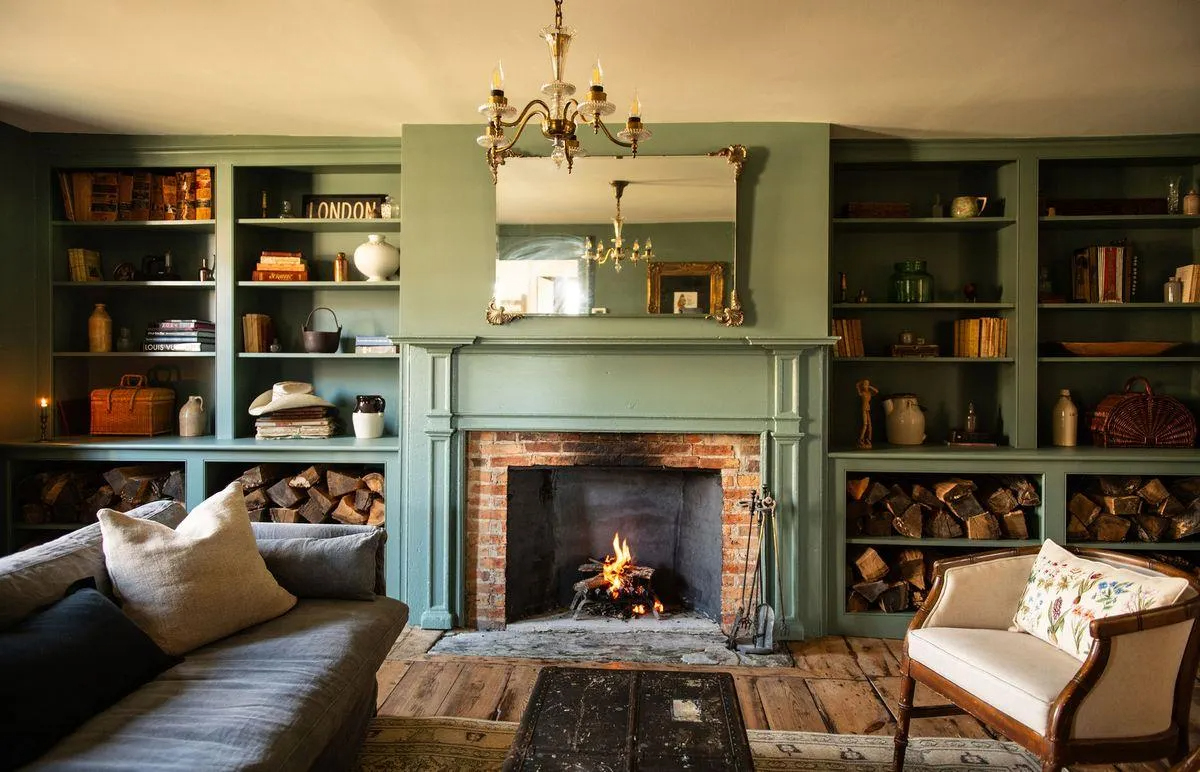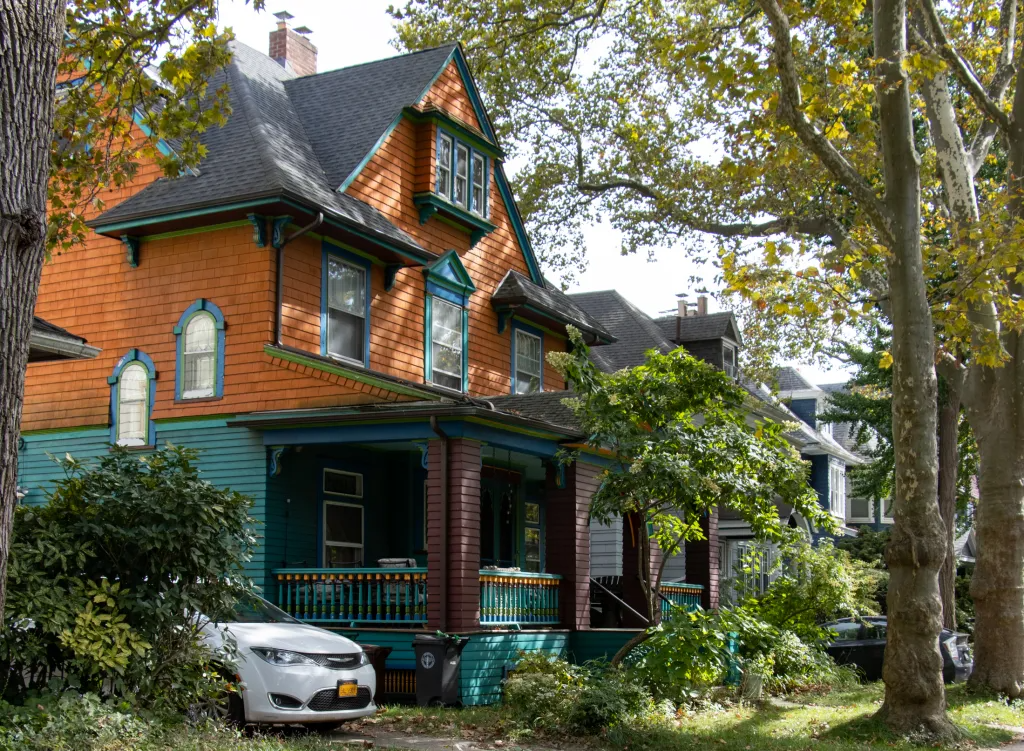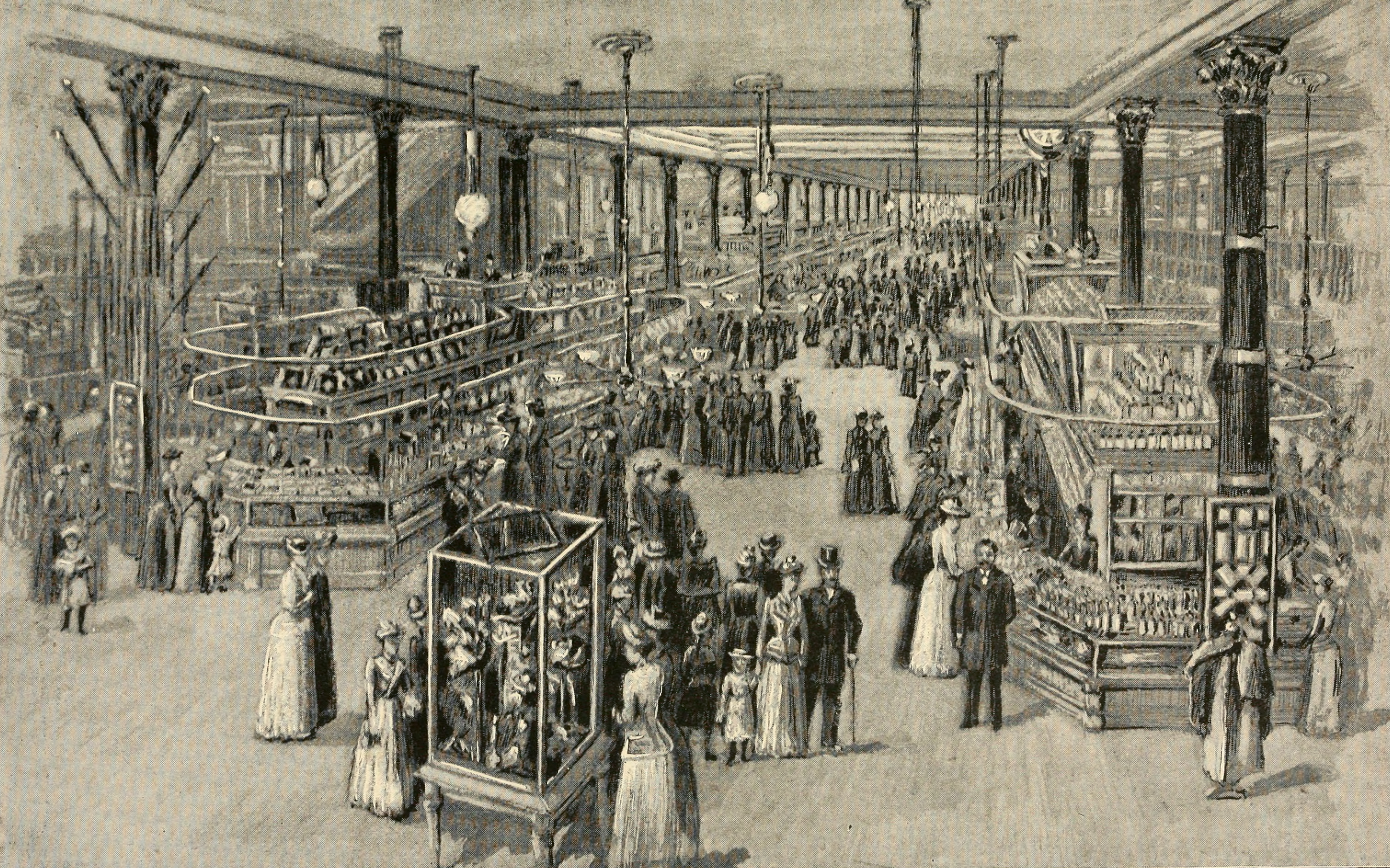Condos of the Day: 707 Carroll Street
This four-unit eight-unit condo conversion at 707 Carroll Street in Park Slope hit the market back in February and underwent a price reduction in April. Four of the eight units are currently available at prices ranging from $595,000 to $695,000. The developer certainly gets points for keeping the original woodwork in place; he gives them…


This four-unit eight-unit condo conversion at 707 Carroll Street in Park Slope hit the market back in February and underwent a price reduction in April. Four of the eight units are currently available at prices ranging from $595,000 to $695,000. The developer certainly gets points for keeping the original woodwork in place; he gives them right back, though, for designing cheesy kitchens. Anyone looked at these?
707 Carroll Street [Brooklyn Properties] GMAP P*Shark





I guess when you’re doing four kitchens, saving 10-15k on each one adds up. And, though many will want to redo them, I bet it’s still psychologically better to have a new crappy kitchen there than nothing, or an old one. (Though nothing would be great in my mind — save demolition cost, and do what I want instead of having to rip out lame one.)
But walking thru one bedroom to get to another? That’s what one settles for when you’re renting and you have no choice financially. NOT what one would buy.
I agree this layout seems terrible but will also agree with parkedslope that ragging on stairs in PS is a bit odd, given that many, many families in the hood live in walk-ups, to evidently no ill effect. That said, when I lived in one, I did long to have that StarTrek ability to be beamed up…
PDS: I definitely need a little more exercise but that isn’t the point, I live in a house. I feel sorry for the moms (its usually the moms) hauling up the kid and the stroller and the groceries two, three or four stories. I know a lot of people do it, God bless them, but I would not recommend it to anyone who could possibly afford a more convenient home.
not a 4 unit condo. 4 units are available – but looks like an 8 unit bldg.
I find it amazing that anyone in their right mind would undertake a renno in a building like this & preserve this absolutely horrible railroad layout!
I live nearby in a very similar building but with a 100% different floorplan – just as traditionalmod described – LR/DR/KIT on one end & 2 BR’s [each w/2 windows] & 1 1/2 baths [plus laundry] down a long, narrow back hallway. It rocks!
Honestly, the crapola kitchen is the least of your worries…
I also doubt the advertised top-floor unit has ‘private’ roof rights – wouldn’t they be shared with the other top floor apartment? And notice that ‘roof rights’ doesn’t mean there’s actually a roof deck or even stair access to the roof. Many of these buildings only have hatch & ladder access – a big expense to convert into proper roof access.
Finally, there’s one thing I’ll say in-defense of this place: sam, why the hate for walk-ups? My building has 2 kids in upper-floor apts & it’s not a problem! Maybe you need to get a little exercise… and walking-up stairs is a great way to start!
718-
The fact that we have an opinion is kinda the point…
this condo fell right in the center of my radar when I was looking for a place. there aren’t that many prewar condos in (for me) prime park slope (i.e. above 5th ave and above 10th st-ish) in this price range (even now). but one look at the floorplans+the kitchens and I didn’t even consider them worth going to see. ended up deciding on something slightly smaller, less recently renovated, less expensive and with a much much better floorplan. i don’t have kids – and still, not a fan of 800sqft of wide hallway. also, i’d rather tear out an old kitchen than pay for a new one before I tear it out.
honestly I don’t see anything wrong with the prices. at 750/foot for the above-ground space, they are only asking an extra 100K (250/ft) for the basement. that’s assuming 800ft for the upstairs and 400ft for downstairs.
TadMod: Ok, I agree…lay our a RR nicely, and it can work. Not my preference, but Ok.
You’re totally dead on abt brain-dead layout in family nabe.
That said, a 13 ft-wide RR isn’t exactly my idea of a 1/2 a mil dollar investment. Or a particularly soothing place to spend the next 10+ years of my life.
Starter apartment for people with no kids…