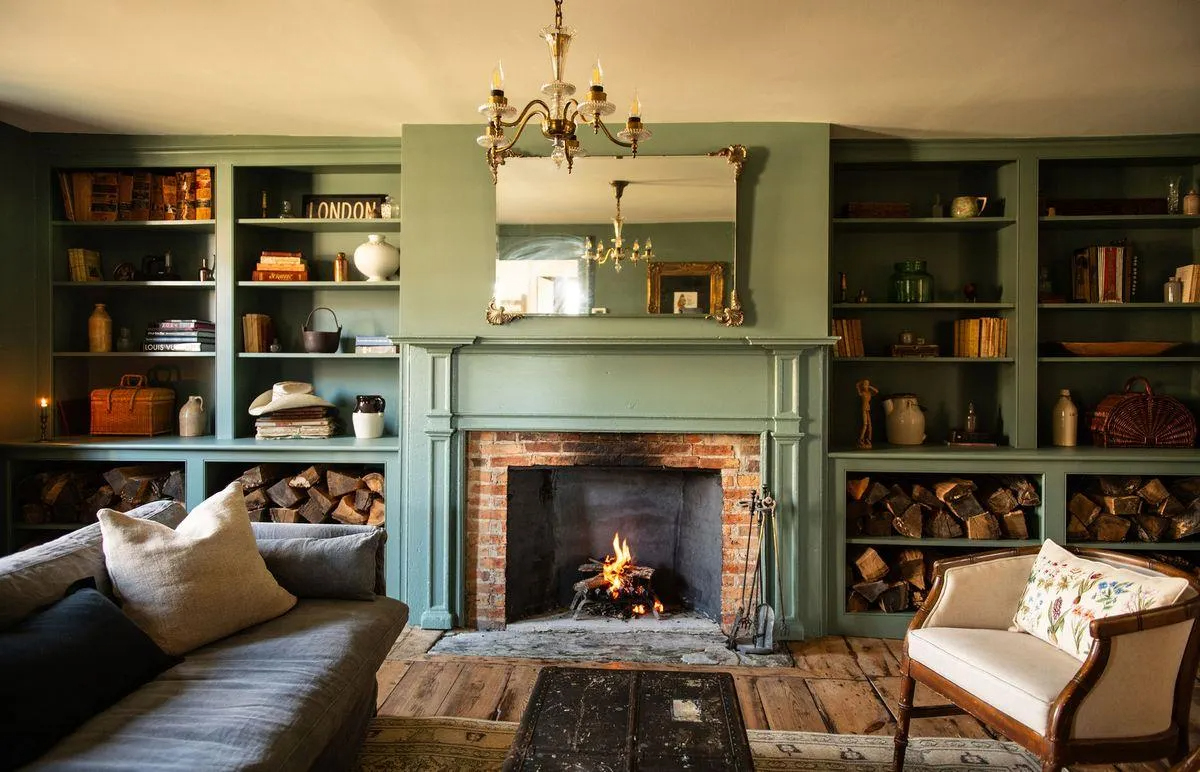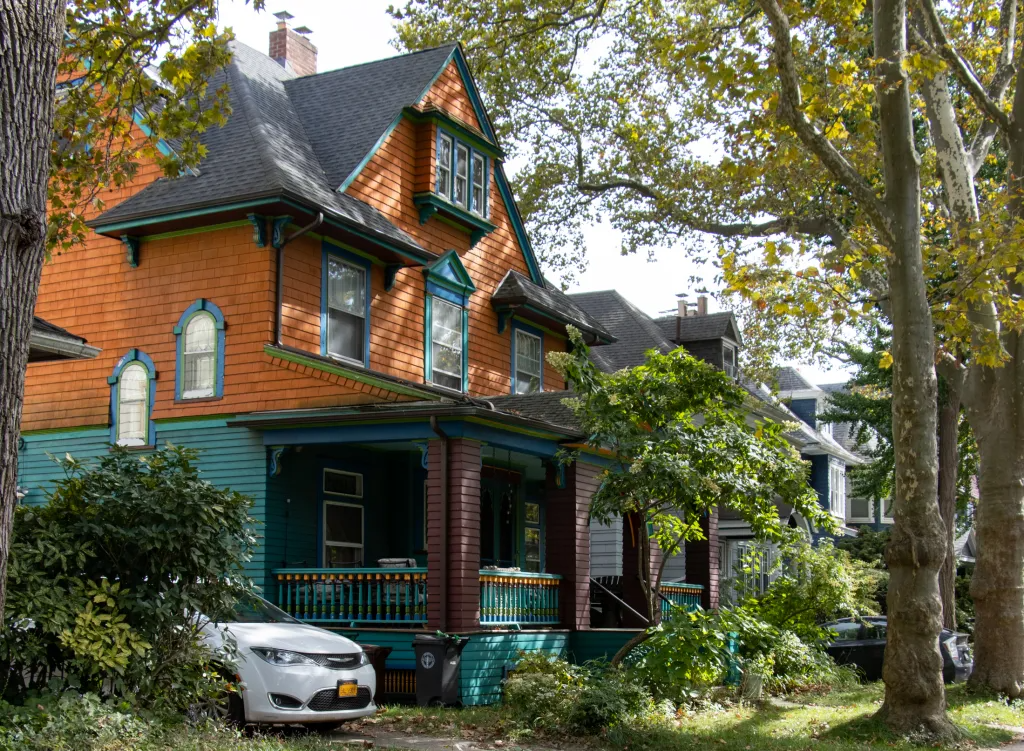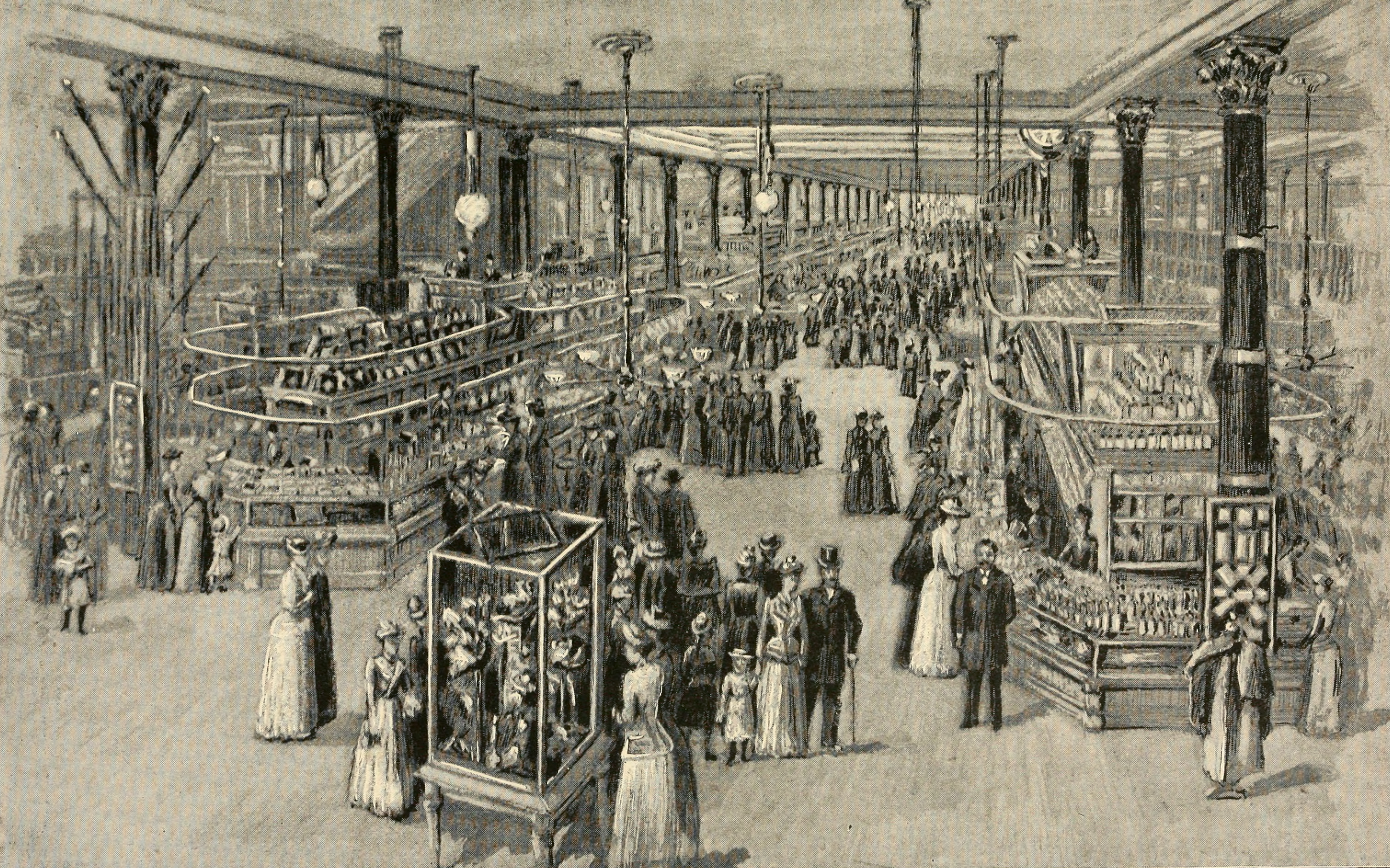Condos of the Day: 707 Carroll Street
This four-unit eight-unit condo conversion at 707 Carroll Street in Park Slope hit the market back in February and underwent a price reduction in April. Four of the eight units are currently available at prices ranging from $595,000 to $695,000. The developer certainly gets points for keeping the original woodwork in place; he gives them…


This four-unit eight-unit condo conversion at 707 Carroll Street in Park Slope hit the market back in February and underwent a price reduction in April. Four of the eight units are currently available at prices ranging from $595,000 to $695,000. The developer certainly gets points for keeping the original woodwork in place; he gives them right back, though, for designing cheesy kitchens. Anyone looked at these?
707 Carroll Street [Brooklyn Properties] GMAP P*Shark





Do you think that basement could be anything more than a den, i.e. move the living room/kitchen downstairs, dig down and make french doors to the garden?? Just trying to think how to take advantage of the square footage…….
Peter- i think they may have been similar to the place I used to live on Schermerhorn. It was designed as flats, and they were left to right but the livingroom/front parlor was where the bedrooms are, then walked back to a middle room, a dining room, then kitchen. The back room- probably bedroom was where th kitchen is in these.
Also, towards the back half of the apartments ran a hallway so a bathroom and bedromm opened up off of that but I can’t say for sure if the hallway was original or put in when the divided each floor into 4 apartments from 2. Basically they seemed to have originally been a big fron RR flat going into a more usual hallway layout. But for certain, the bedrooms were not in the front and I can’t imagine why these layouts are so ass backwards.
northsloperenter – Hilarious. And so, so true.
“many families in the hood live in walk-ups, to evidently no ill effect.”
It’s no fun going up to the third floor with a baby, the mail, a diaper bag, and a bag of groceries. And with 3 bags of groceries, it’s really really not fun.
Can it be done? Sure.
Do people do it all over the city? Yeppers.
Will I be doing it anymore after my lease is up? Nope.
Oh, and those narrow layouts with walk through bedrooms make me sad.
Finally get the kid to bed after a long day, relax and have a scotch or two or three, get ready for bed yourself, then trip over toy, curse, wake the kid up, get yelled at by your wife for waking the kid up, have to stay up with the kid for 45 minutes til he goes back to sleep, hear some pointed commentary about your scotch intake in the morning…
No thanks. I need a place safe for scotch drinking.
rob “cheesey”? Is that the New Zealandish spelling?
“he gives them right back, though, for designing cheesy kitchens”
Why go buck wild on the kitchens when your buyers are gonna pimp ’em out anyway?
COTD’s need our appraisals too. $600K to $700K with no 2nd baths? The madness must cease.
***Bid half off peak comps***
i saw this last weekend along with 705 (same space, different layout)that they are asking $799K for and they have put stairs down to the basement
http://www.corcoran.com/property/listing.aspx?Region=NYC&ListingID=1560928
Does anyone know what the layouts in buildings of this type were like when they were originally built? I assume they weren’t originally floor through bedrooms.
they really put the kitchen/living room in the wrong place. the front bedroom should be the living/eating part, with bedrooms in the back, otherwise you’re hanging out in teh cramped, dark part and sleeping in the prime spots. wish it were reversed–i’d be interested.