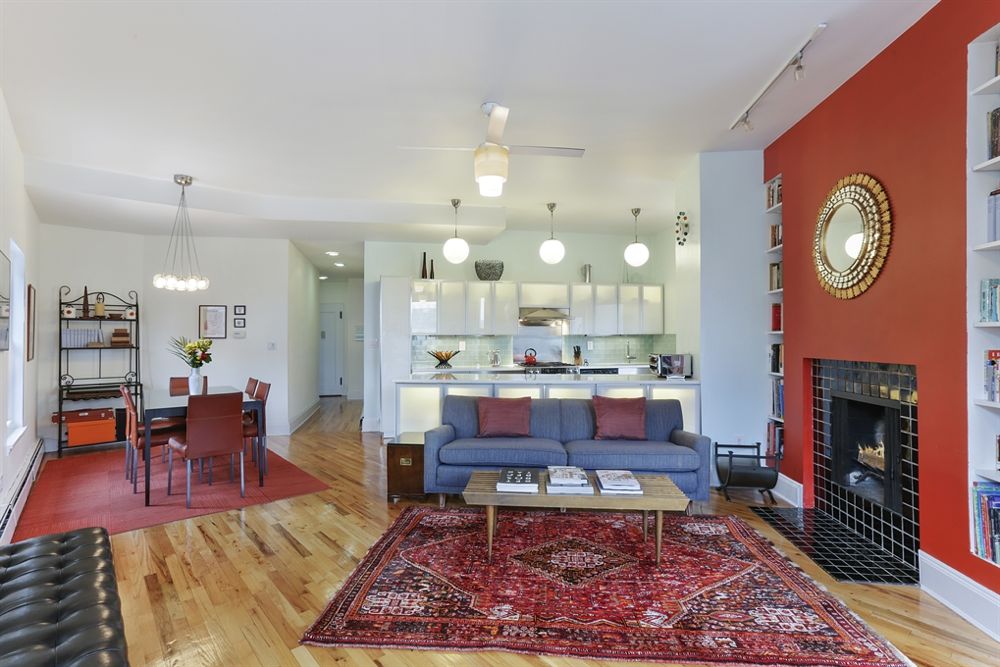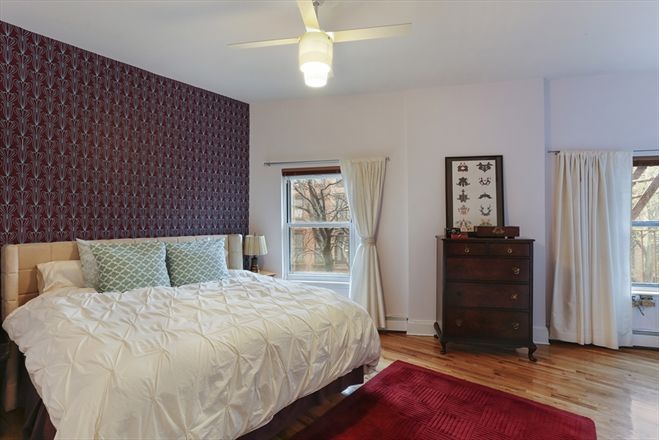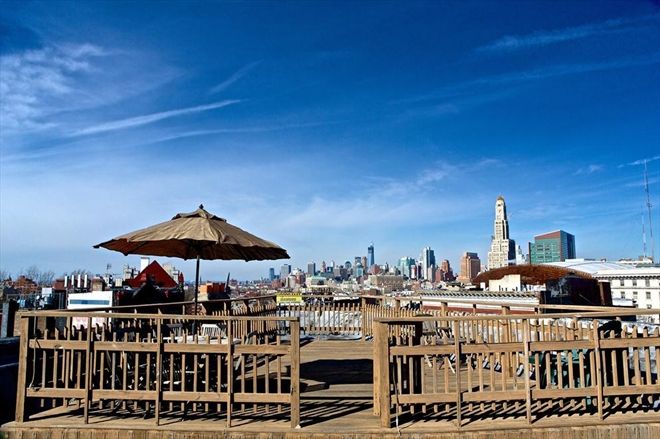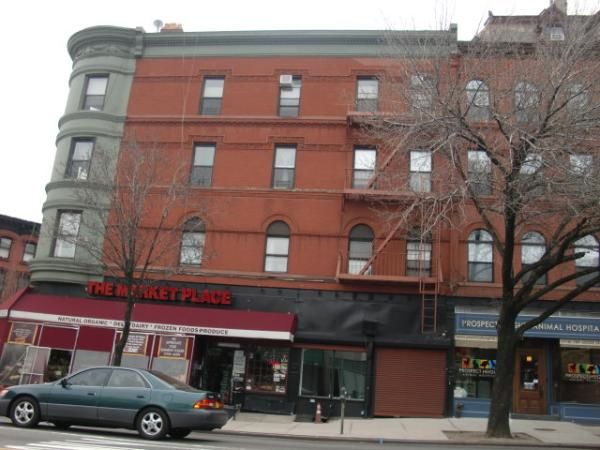Condo of the Day: 90 Saint Marks Avenue, #1
This new-to-the-market Prospect Heights condop borders Park Slope and has an irregular, triangular floor plan that creates interesting, angular living spaces. There is a wood-burning fireplace in the living room, an open plan kitchen, and three bedrooms. The master bedroom is large (16 by 17.2 feet) and includes an en suite bath and double closets….


This new-to-the-market Prospect Heights condop borders Park Slope and has an irregular, triangular floor plan that creates interesting, angular living spaces. There is a wood-burning fireplace in the living room, an open plan kitchen, and three bedrooms.
The master bedroom is large (16 by 17.2 feet) and includes an en suite bath and double closets. Another has its own twin sink bathroom. The third is smaller and could be turned into a nursery.
The apartment features hardwood floors throughout, and the living room has an attractive bay with three large windows. Additionally, this apartment has access to a shared roof deck that offers skyline views of downtown Brooklyn and Manhattan. What do you think of the look and the $1,399,000 ask?
90 Saint Marks Avenue, #1 [Corcoran] GMAP
Interior photos by Corcoran; exterior photo by PropertyShark









flatbush….it’s what Brooklyn and pantyhose have in common
you should have left the typo….it made you sound british/sophisticated.