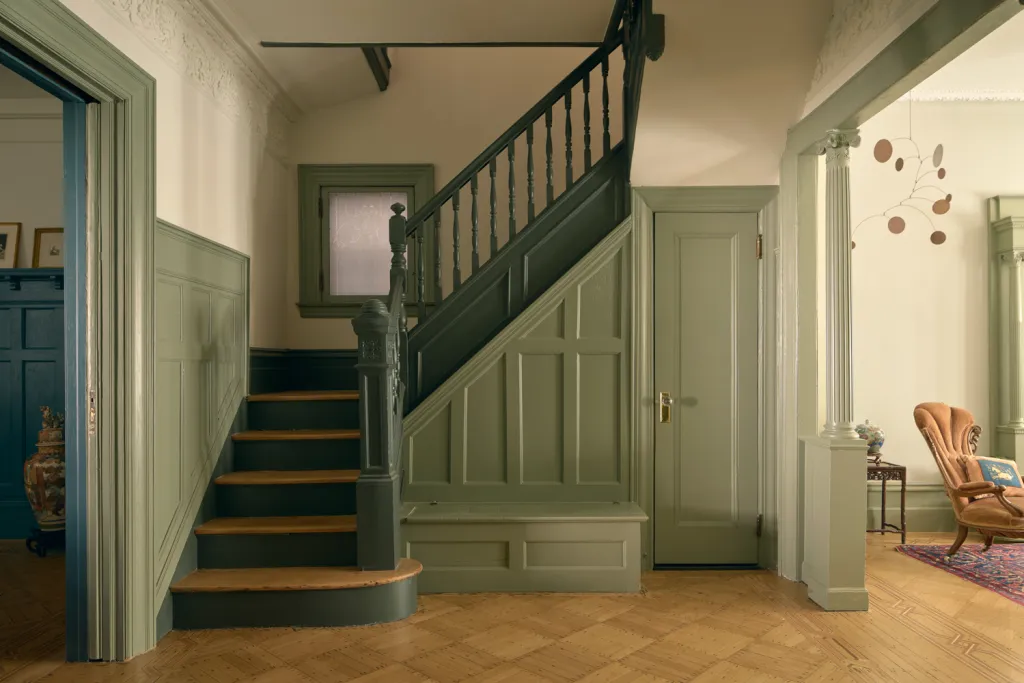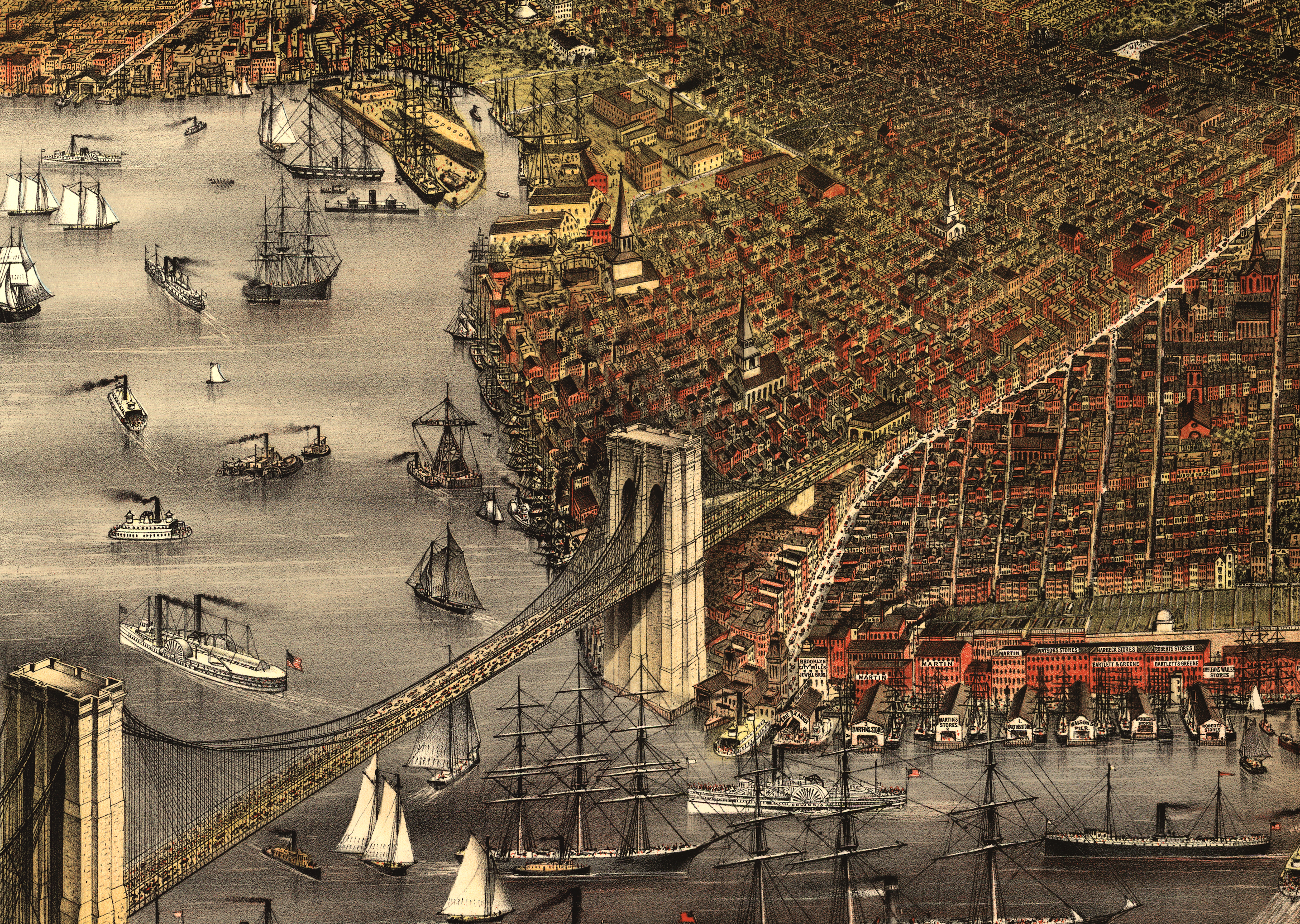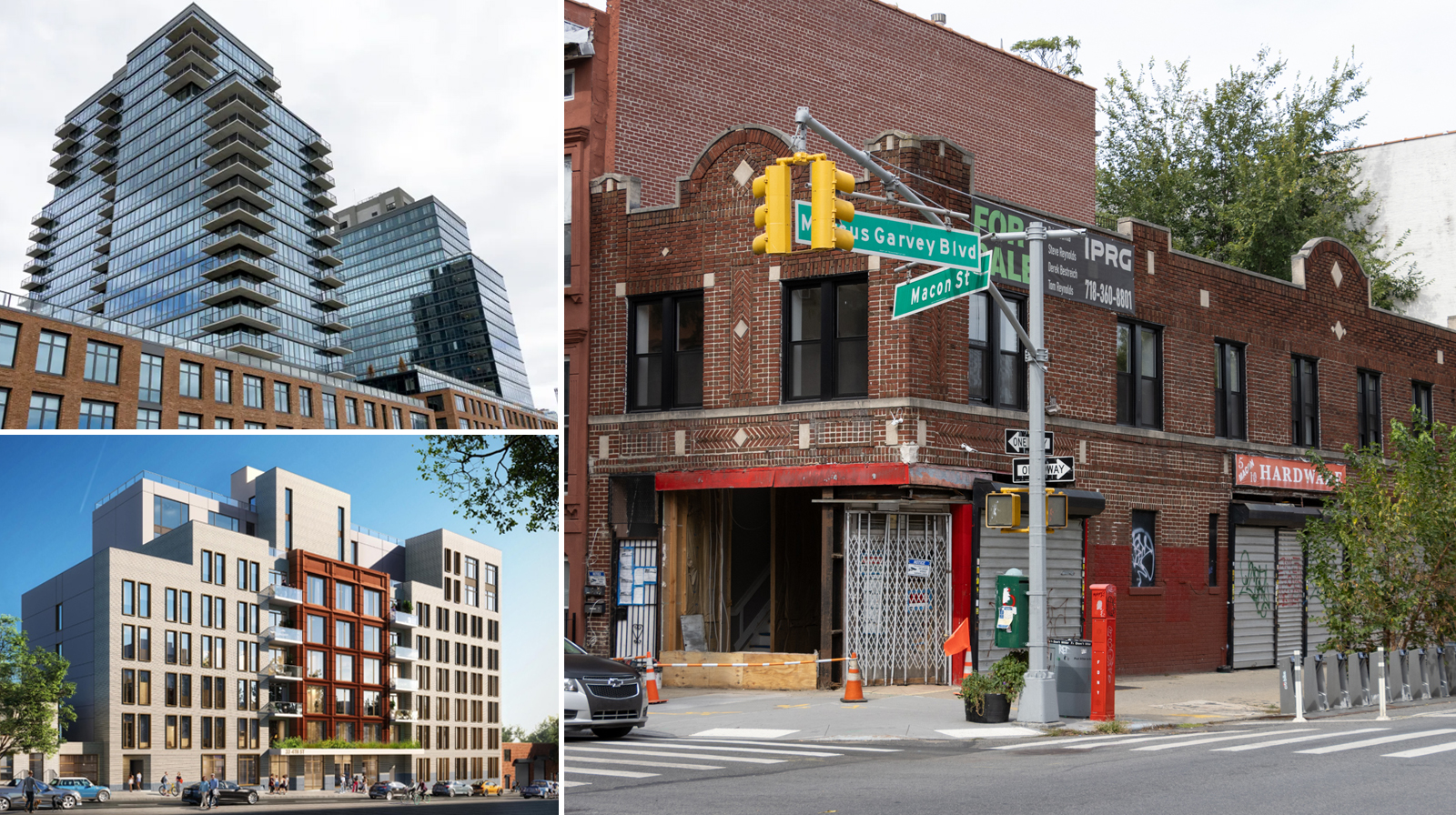Condo of the Day: (Very) Shiny and New in PS
So you’re a developer turning an old brownstone in an upscale neighborhood like Park Slope into condos and you say to yourself, “I think I’ll put the ugliest, cheapest floors in possible!” Nice one, guys. 159 Garfield Place [Brooklyn Properties] GMAP


So you’re a developer turning an old brownstone in an upscale neighborhood like Park Slope into condos and you say to yourself, “I think I’ll put the ugliest, cheapest floors in possible!” Nice one, guys.
159 Garfield Place [Brooklyn Properties] GMAP





propshark says lot is 134′ deep, bldg is 28.4′ wide x 75′ deep.
Not to quibble scooter, but the lot is 134′ deep.
Garfield and Carrol are not paralell and grow closer together as you move from the Park to 4th avenue, where Garfield actually ends. The block are so far apart between 8th and the park that there is another block; Montgomery Place. Between 7th and 8th there is Fiske and Polhemus running perpendicular. Between 6th and 7th the blocks are too close together for another block or cross street, so the lots are very deep. The houses in the middle of Garifield and Carroll on this block, while relatively narrow and somewhat modest by brownstone standards, have magnificent gardens. A 17’X40′ (2600 usable sq ft appr.) house on Garfield recently sold for $2.5 million because of the deep lot.
159 Garfield Place
C1 (Over 6 families, no stores)
Building Size: 28.42 x 75
Lot Size: 28.42 x 134
Floors: 4
Square feet: 8,580
Residential units: 8
Owner: 159 Garfield Place Re
Zoning: R6B
FAR as Built: 2.25
FAR Allowed by Zoning: 2
BBL: 3-00963-0087
are these parkay floors? what did someone overdo it on the polyuro?
funny these floors are suppose to be the closest thing to do hardwood floors, but it looks like they ruined it.
Yeah, my calcs were max profit. Only considered hard construction costs. Looks like it might have been a coop in the past.
This lot only 100ft deep.
aha, so this ‘2 bdroom’ is really just a tenement railroad apt with some cosmetic makeovers.
If you calc per sq ft is in ballpark – definitely overpriced. But profit margin maybe less since possible had to do expensive buyouts to get vacancy.
Or building is still mostly rent-regulated?
I live a few houses up the block and can say that the structure is pretty nondescript. This was a tenament building with clothes lines and everything when I was growing up on this block.
What are not nondescript are the gardens on this block. The lots are 150′ deep and many of the gardens, including ours, are accessible to one and other through gates. This is a kids’ wonderland, somewhat to my childless chagrin, with swings, a basketball court, hammocks, etc. If one of these apartments has back yard access, it could be quite a gem.
“It’s the $99 vinyl windows that make it so enchanting.”
Exactly. Floors can be sanded (um, in this case, probably), but its the windows that make this place so ass.
From PShark photo looks like orig rental bldg not a “brownstone.” Probably had minimal detail to begin with. That said awful reno considering profit margin owner/developer is looking at.
Looks like he went in at 2MM or $240psf. 8 units, so two units per floor (L & R). Each unit approx 890sf. So at $600,000 units cost $675psf. Probably spent $75psf on reno. Equals $360psf profit. Not bad.
Not exactly sure how many units owner/developer is able to sell though.
My favorite detail is the shower rod that goes in front of shower head.
There is no way they will get that price for these pieces of sh*t. There are too many other condos available in Park Slope that have more to offer in that price range. Eeek.