Williamsburg HDFC Co-op With Two Bedrooms, Laundry, Fun Tile Asks $839K
On the third floor of an early 20th century walk-up building, this two-bedroom unit with a renovated kitchen and bath appears move-in ready.

Photo via The Agency
This Williamsburg apartment is on the petite side, but it is renovated, has two bedrooms, and the monthly maintenance is on the low end. But while the latter is slim, the asking price is certainly more substantial for the third floor unit in a walk-up. The building, at 111 South 3rd Street, is an HDFC (Housing Development Fund Corporation) co-op with income restrictions.
Plans for the six-story, pale brick building were filed in 1914 with architect Samuel Sass behind the design. Two wood-frame buildings were demolished, according to a Brooklyn Daily Eagle account that year, for the construction of the “modern” apartment house. It still has 36 units as specified in the original filing. It became an HDFC in 1996, part of a legacy of properties seized by the city and sold to tenants.
A renovation has given this unit some exposed brick walls, refinished wood floors, an updated kitchen and bathroom, and the perk of in-unit laundry. While few original details appear to have survived, the ceilings are fairly high, walls are mostly white, and whitewashed pine trim surrounds doors and windows.
The entry boasts a closet and space for a bench and coat hooks. The living room isn’t huge, but does have a built-in bench to accommodate a small dining area, bookcases under the two windows, and a ceiling fan.
There is a separate kitchen, which is compact, but does have a dishwasher. Attractively renovated with a pop of green-painted wall, the space is fitted with high-end appliances, white Shaker-style cabinets and counters, subway wall tile, and a black and white tile floor.
The wood floors and whitewashed trim continue into the bedrooms, which each have a closet and two windows. In one, the walls are painted coral.
There is more fun tile in the bathroom, where the white subway tile climbs to the ceiling. On the floor is black and white hex tile; it switches to bigger black hex tile in the walk-in shower. Richly colored patterned tile lines a recessed niche with shelves.
Both the bathroom and the adjoining closet holding the laundry have sliding barn doors. The party wall was soundproofed as part of the renovation, the listing notes.
Amenities in the building include stroller storage, a package “nook,” and a common rear yard with a grill. A laundry room in the basement is currently under construction. Storage units are available for an additional fee. Monthly maintenance for this apartment is $641 a month.
The listing doesn’t note the qualifying income range for the unit, but it does say that gifting and 90 percent financing are allowed.
Listed with Maurice Singer of The Agency, it is priced at $839,000. Worth the ask?
[Listing: 111 South 3rd Street, #3F | Broker: The Agency] GMAP
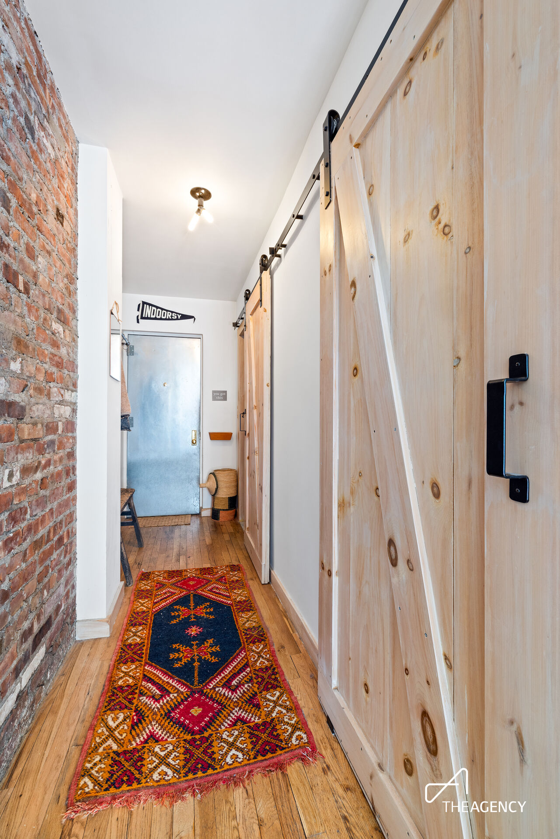

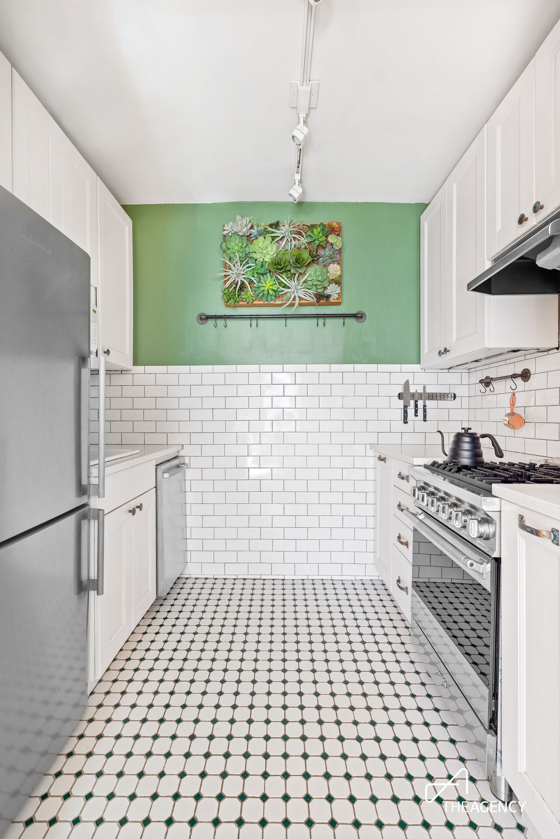
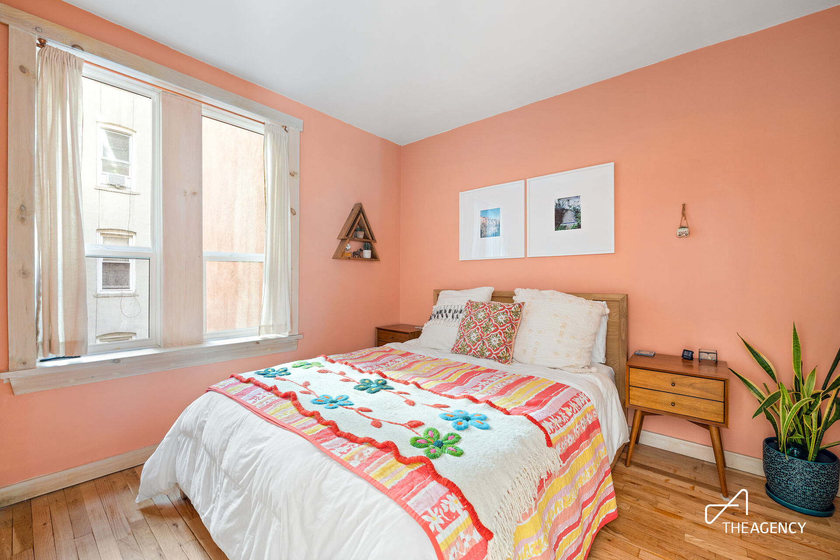
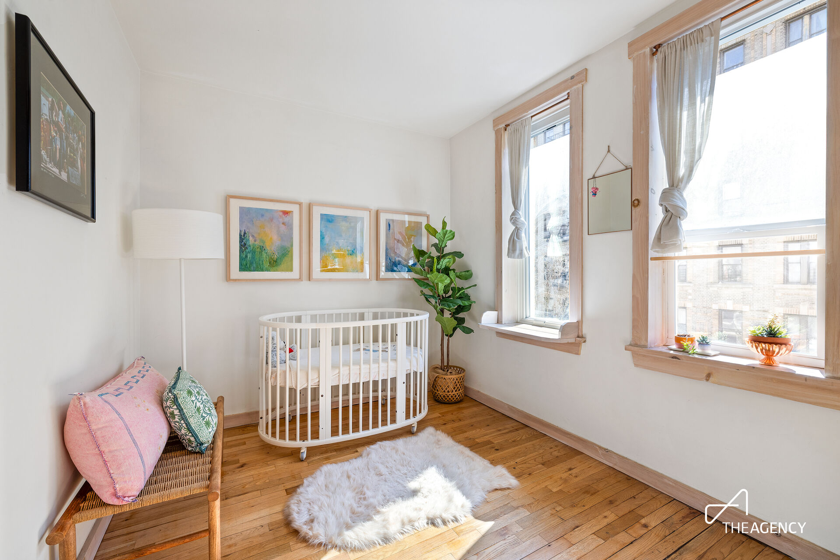

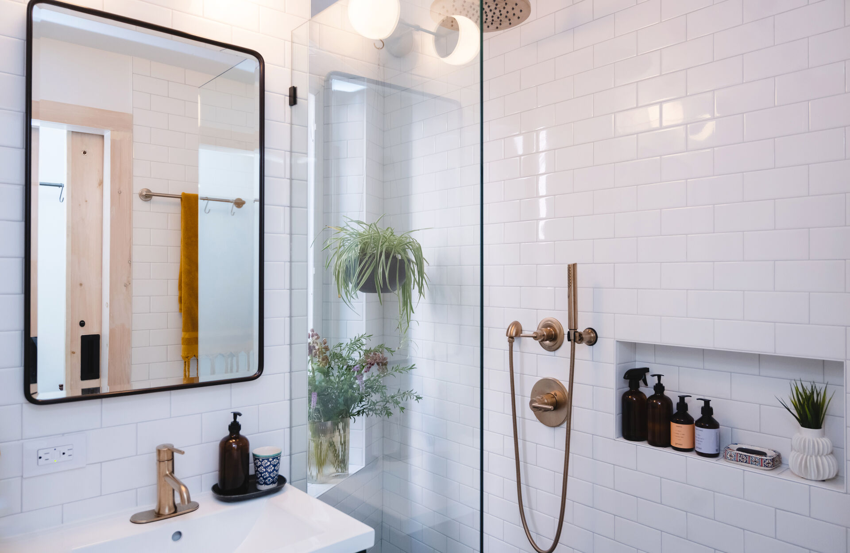
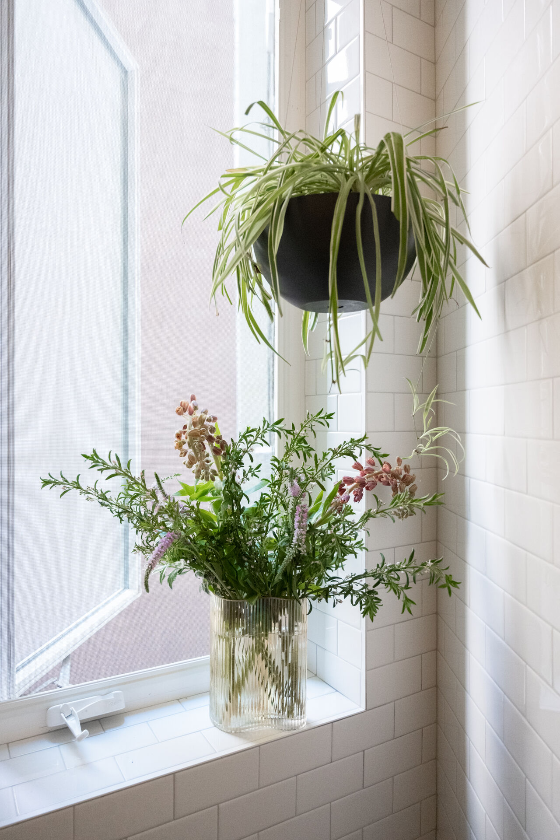
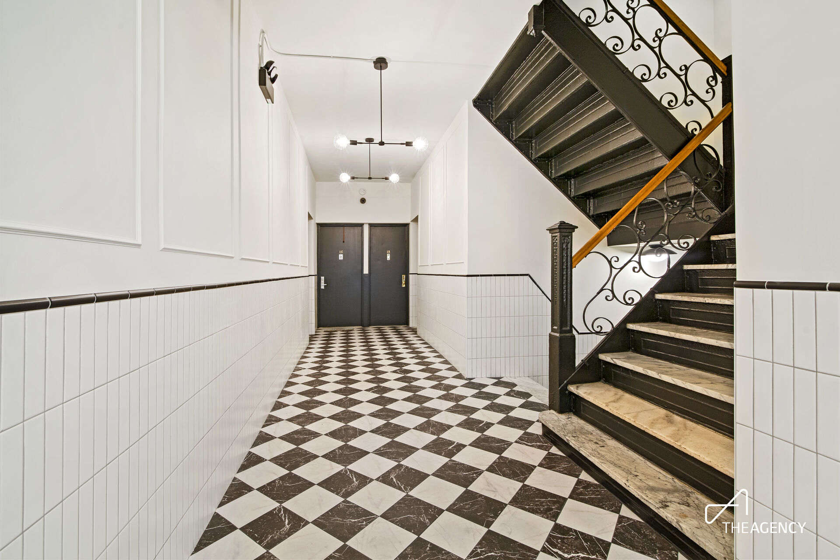
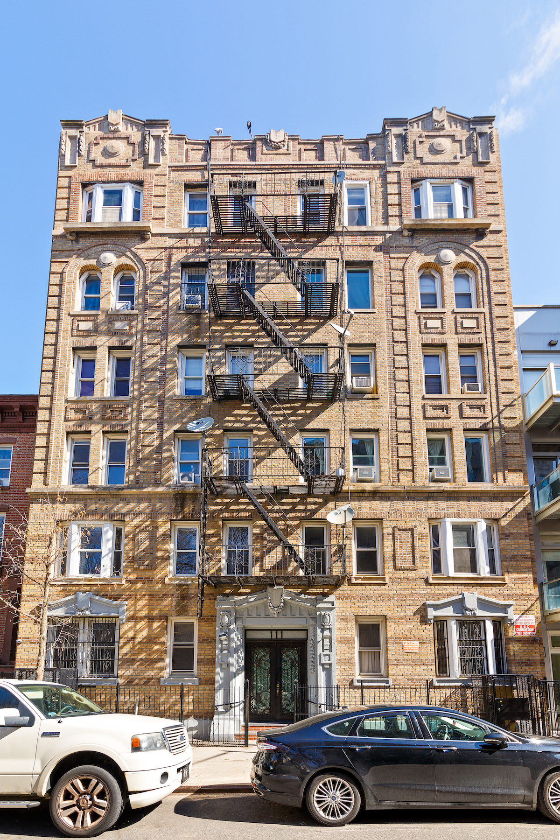
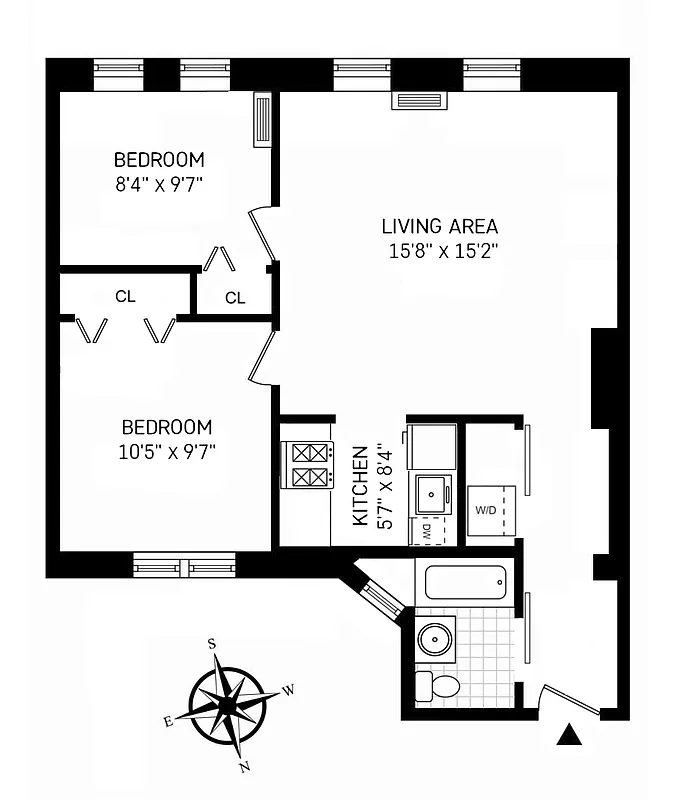
[Photos via The Agency]
Related Stories
- Flatbush Sponsor Unit With Wood Floors, Arches Asks $819K
- Roomy Park Slope One-Bedroom With Wood Floors, Four Closets Asks $795K
- Park Slope Duplex With Lavish Woodwork, Mantels, Stained Glass Asks $2.5 Million
Email tips@brownstoner.com with further comments, questions or tips. Follow Brownstoner on X and Instagram, and like us on Facebook.

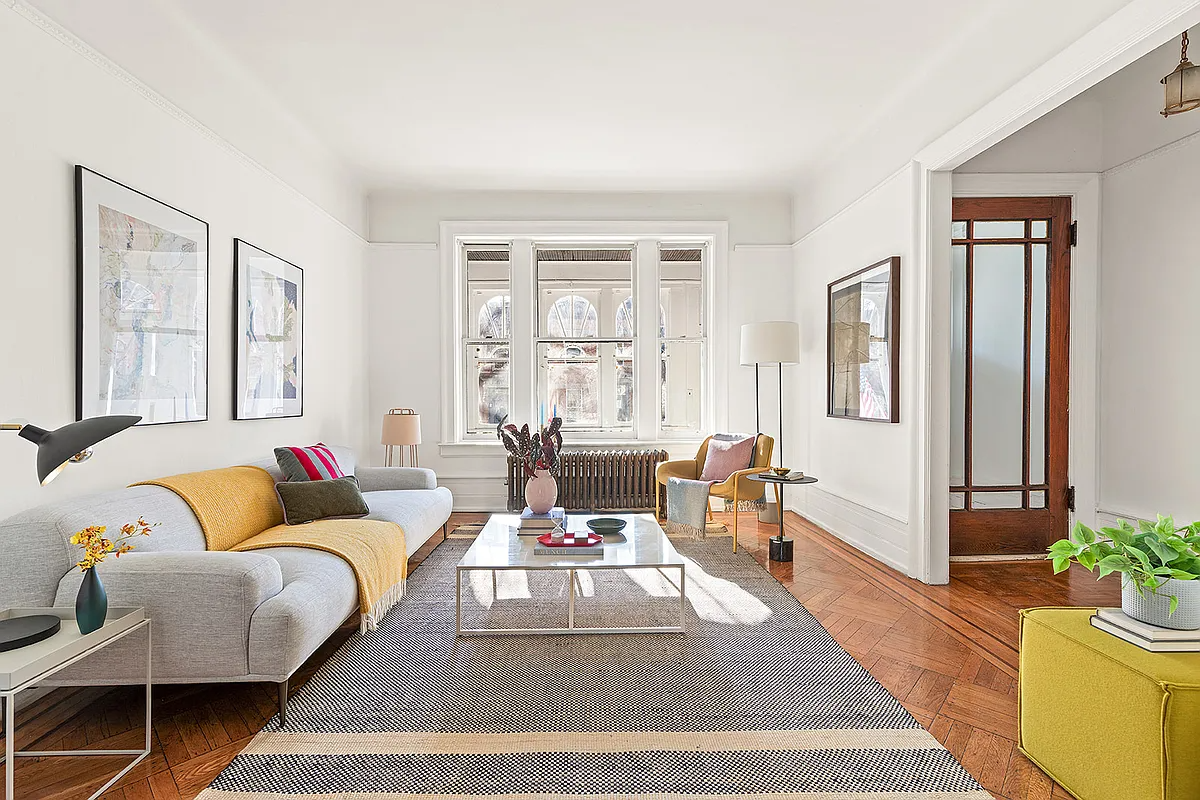
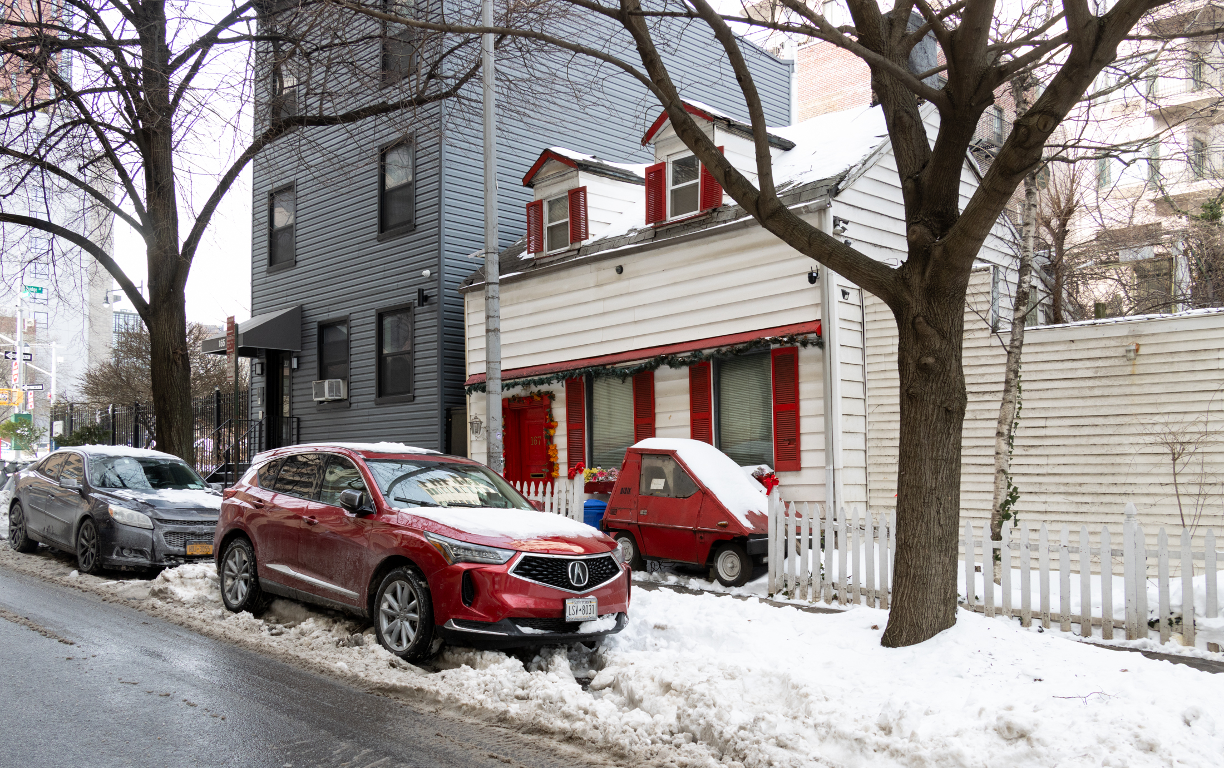
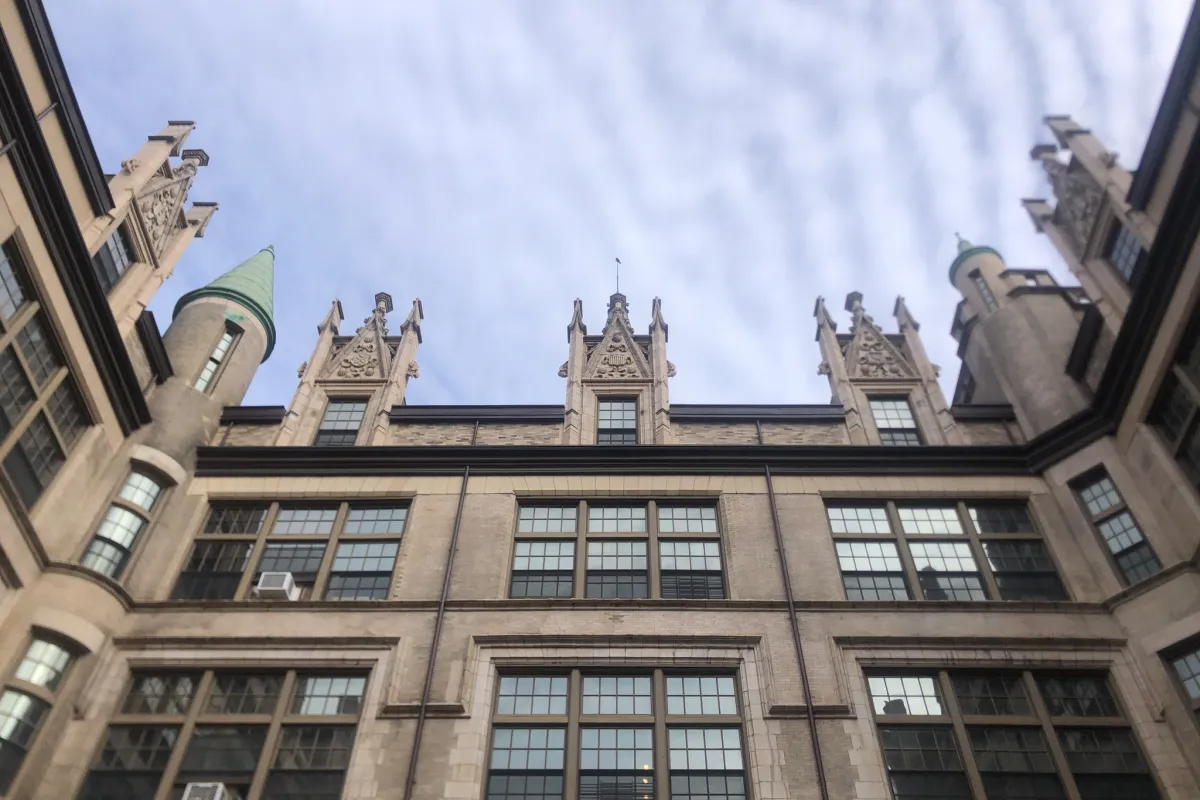
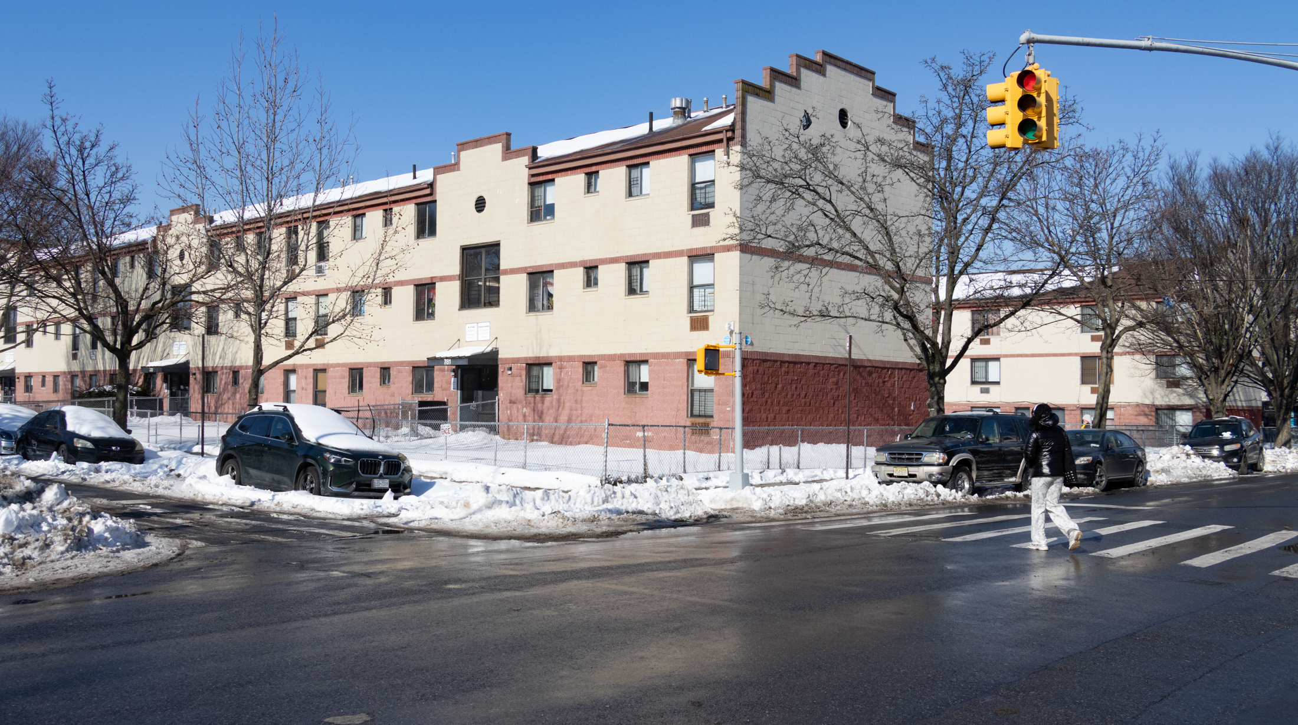
It’s a beautiful well maintained co-op. Always loved plenty windows and well natural lighted homes. Love kitchen esp the light color green in the center. My bedroom is that color, a smidget lighter. overall, I think Asking & Maint is fair. Believe will get Asking or above. Anywho…A+