Park Slope Duplex With Lavish Woodwork, Mantels, Stained Glass Asks $2.5 Million
It is one of two units in an early 20th century limestone in the Park Slope Historic District.

Photo via Brown Harris Stevens
The details are impressive, and the price for this two-bedroom co-op is rather grand as well. With high ceilings, plasterwork, stained glass, and built-ins, it is one of two units in an early 20th century limestone at 549 1st Street.
Built as a single-family circa 1901, the house is one of a stretch constructed by prolific developer William Flanagan. Within the Park Slope Historic District, the limestone has an angled front bay and Classical detailing. Flanagan advertised his houses on 1st Street and neighboring Garfield Place in 1902 as having gas and electric lights, tiled baths, and dining room extensions with timbered ceilings.
This duplex apartment comprises the parlor and garden floors, and the dining room extension with all of its details — including a stained glass skylight — is still in place. It now serves as one of the two bedrooms for the unit. The other bedroom is on the garden level, along with the kitchen.
Double parlors, separated by a columned screen, boast plasterwork, wall moldings, and wood floors with inlaid borders. The front parlor has a mantel and stained glass in the bay window. There’s another mantel in a third parlor, which also boasts built-in bookcases.
Floor plans show the former dining room now has an en suite bath. There are no images of the two full baths in the unit.
The kitchen is on the garden level and while it doesn’t live up to the splendor of the parlor level, it is a large space with room for dining. There are wood cabinets, an attractive tile floor, and the appliances include a dishwasher. There is access to the private rear yard, which has a concrete patio and a planting bed.
Also on the garden level is a den, originally the house’s kitchen, that retains its original tin ceiling. The front room, now a bedroom, boasts a decorative carved wood mantel with tile and wainscoting.
Maintenance for the unit is $1.196 a month. Listed by Jackie (Jacquelyn) Lew and Marc Wisotsky of Brown Harris Stevens, the duplex is asking $2.5 million.
[Listing: 549 1st Street, #1 | Broker: Brown Harris Stevens] GMAP
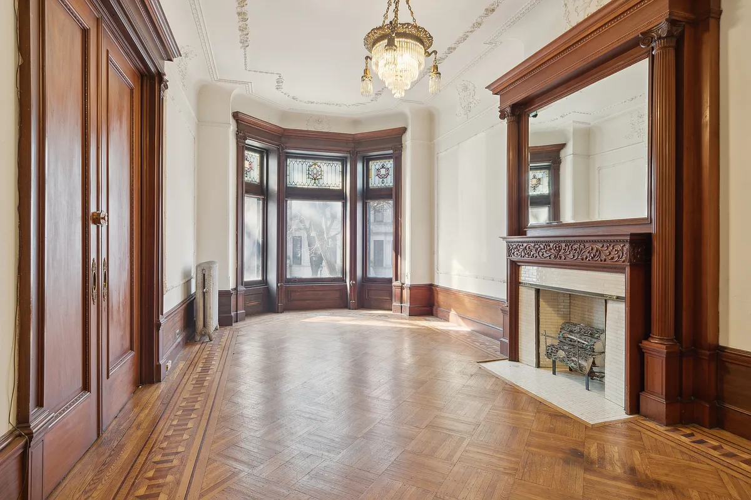
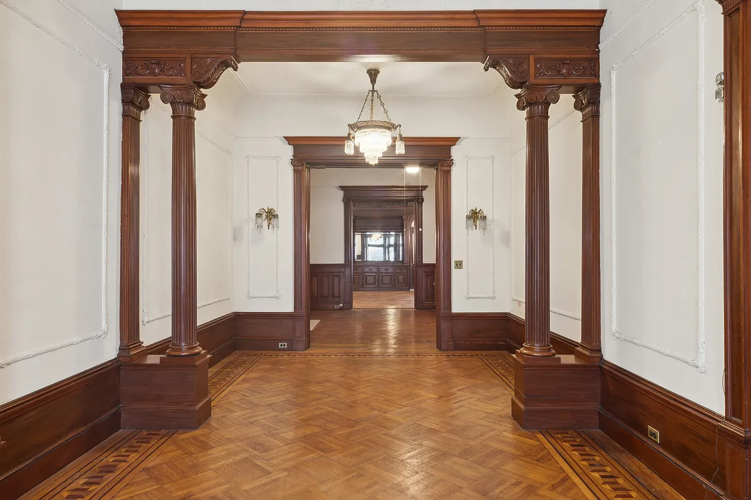
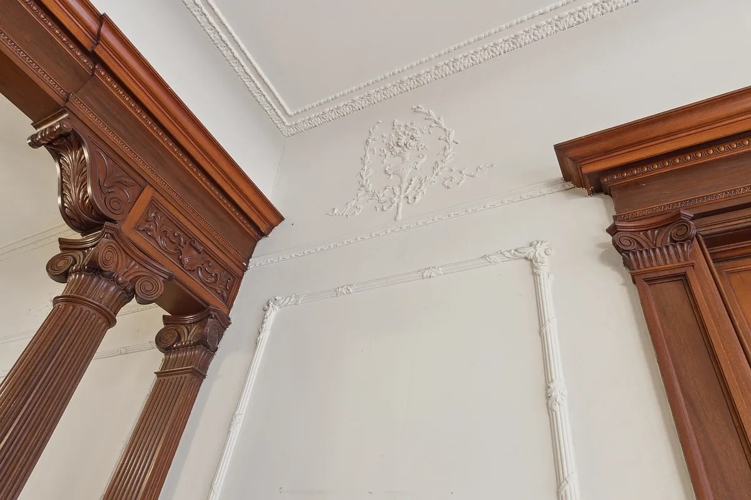
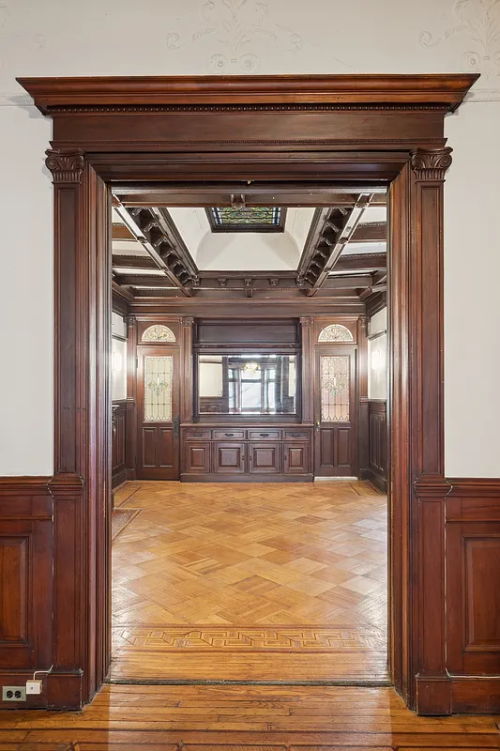

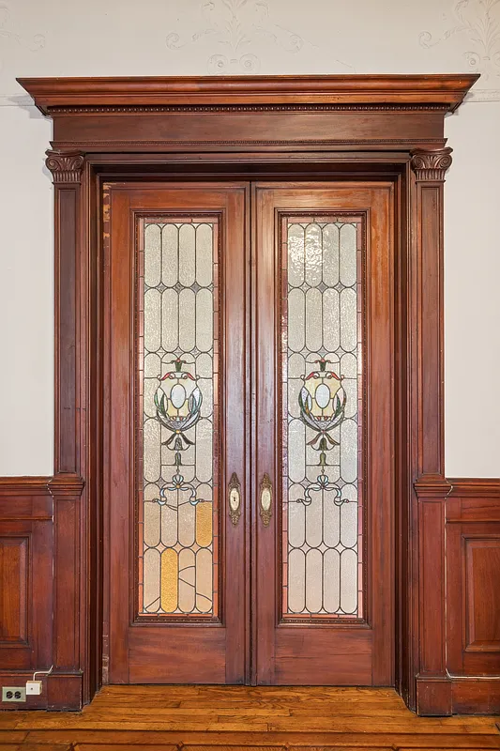
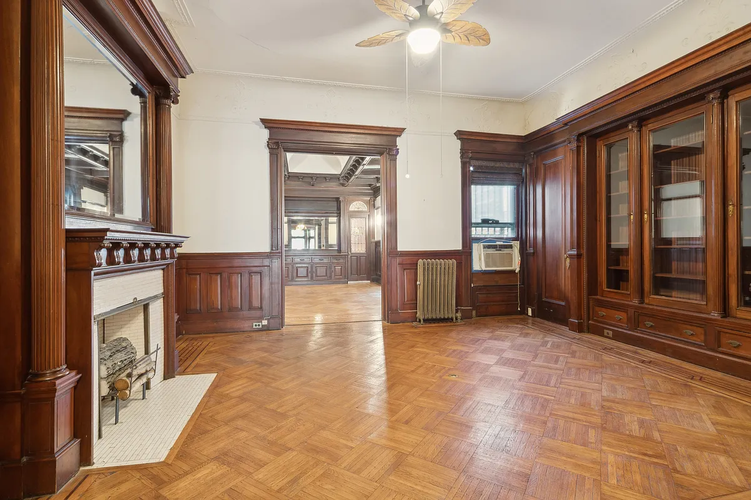
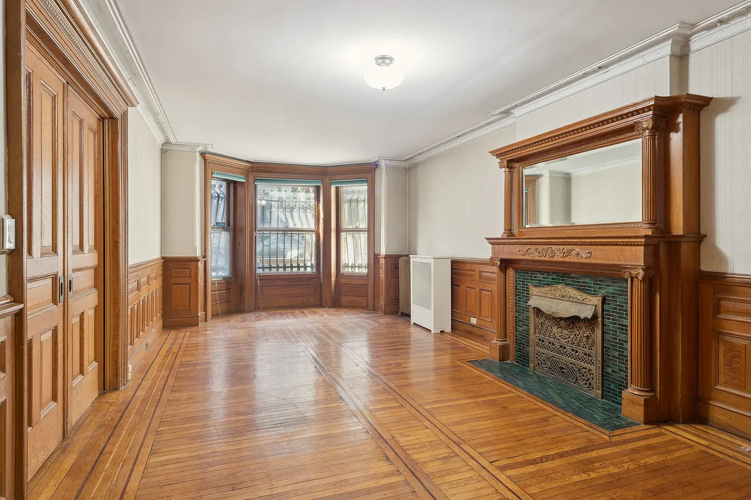
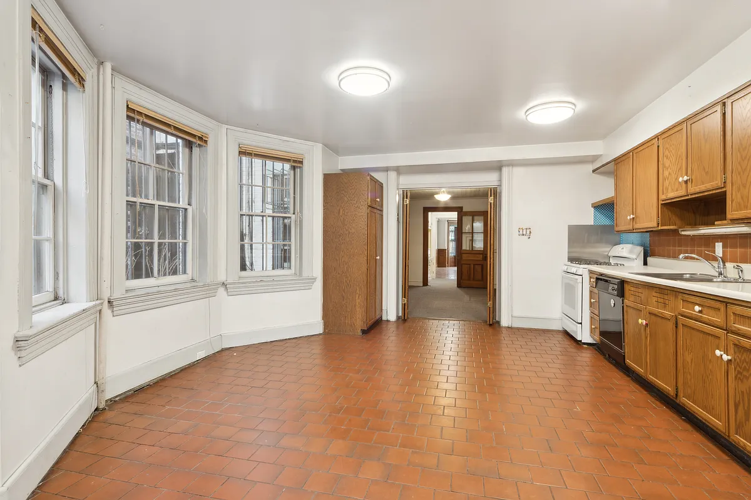
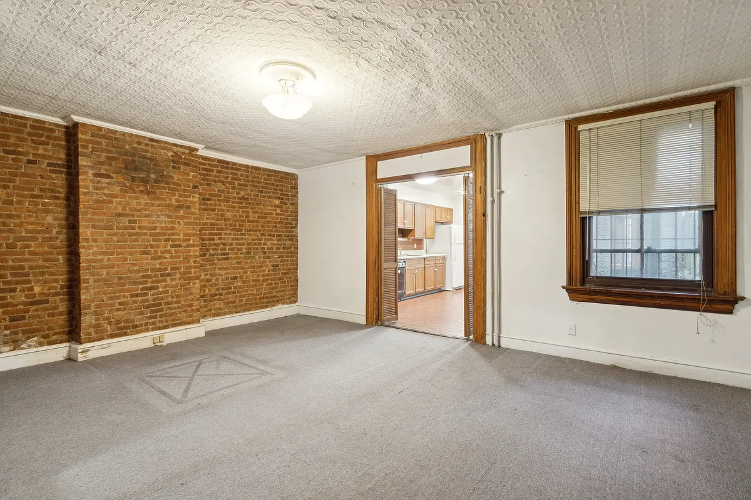
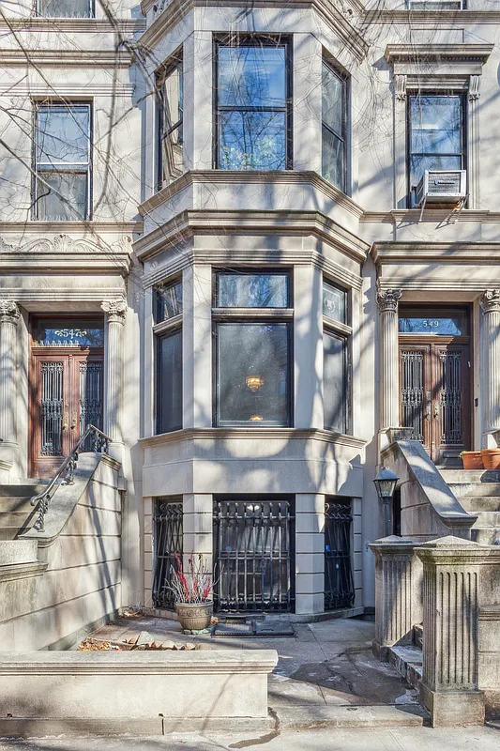
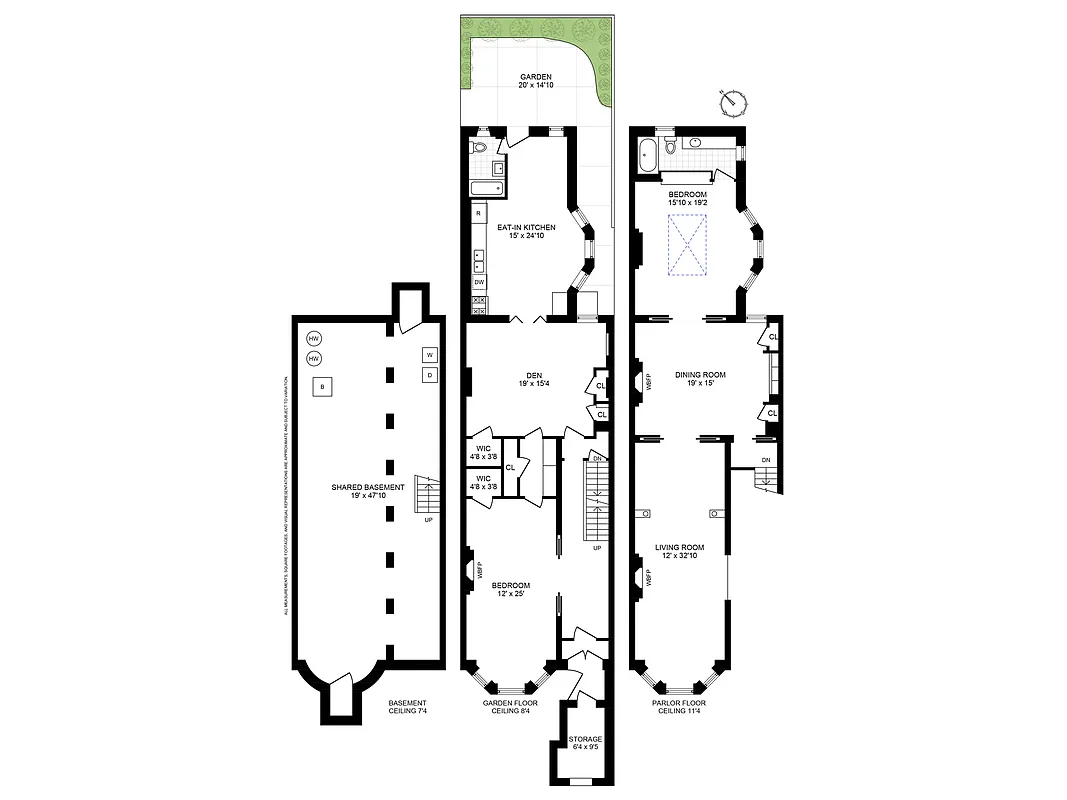
Related Stories
- Park Slope Prewar With Working Fireplace, Deco Baths, Views Asks $3.25 Million
- Roomy Flatbush Prewar With Built-in Bookshelves, Two Baths Asks $1.195 Million
- Brooklyn Heights Jazz Age Pad With Minimalist Kitchen Asks $1.15 Million
Email tips@brownstoner.com with further comments, questions or tips. Follow Brownstoner on X and Instagram, and like us on Facebook.





What's Your Take? Leave a Comment