Sunset Park HDFC Co-op With Three Bedrooms, in-Unit Laundry Asks $599K
In Sunset Park, this income-restricted co-op is a bit unusual: It is the second floor of an early 20th century row house.

In Sunset Park, this income-restricted co-op is a bit unusual: It is the second floor of an early 20th century row house. The listing doesn’t divulge the details on the qualifying income range for the HDFC (Housing Development Fund Corporation) co-operative, but the unit is spacious with three bedrooms and in-unit laundry.
At 650 51st Street, the house dates to 1909, one of 12 brick houses built on the block by John C. Wandell Co., according to the Sunset Park National Register Historic District nomination. Records show that HPD turned the property over to Habitat for Humanity in 1992, and after rehab a certificate of occupancy as a two-family was issued in 1996. Deeds show the two units were then transferred to an HDFC with the proviso that they were to be sold to qualifying low income individuals or families with an annual income “not exceeding 80 percent of the median income.”
This unit is a generously sized floor-through with a living room and dining area set into the bay facing the street, a kitchen in the middle and two large bedrooms at the rear. A smaller bedroom is off the living room and could be set up as an office if a third bedroom isn’t needed. Laundry is located in a walk-in closet next to the single full bathroom.
While a new owner might want to do some sprucing up, it appears move-in ready. There are parquet floors in the living room, and a passthrough provides a view into the kitchen. That kitchen has plenty of cabinets, but does lack a dishwasher.
The bathroom has white fixtures and white tile, and a photo shows a view of the baseboard heating found throughout the unit.
There’s no mention of access to outdoor space. Maintenance is an extremely low $135 per month. More information on qualifying for HDFC properties can be found online at HPD. At the moment, 80 percent of Area Median Income for a family of three is $96,080.
Listed with Louis Belisario of Compass, the unit is priced at $599,000. What do you think?
[Listing: 650 51st Street | Broker: Compass] GMAP
Related Stories
- Windsor Terrace Prewar With Arches, Parquet, Breakfast Nook Asks $575K
- Clinton Hill Three-Bedroom Victorian Flat With Mantel, Office Asks $1.9 Million
- Sunset Park Co-op With Two Bedrooms, Parquet, Wainscot Asks $615K
Email tips@brownstoner.com with further comments, questions or tips. Follow Brownstoner on Twitter and Instagram, and like us on Facebook.

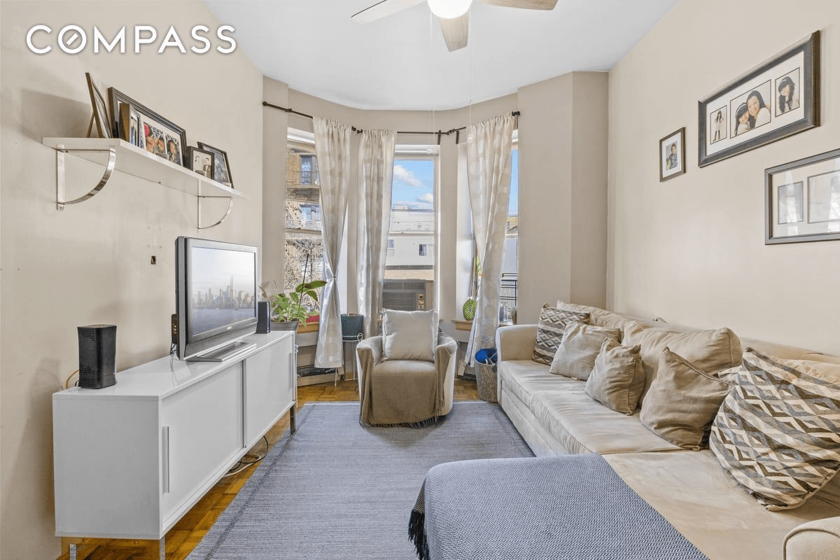
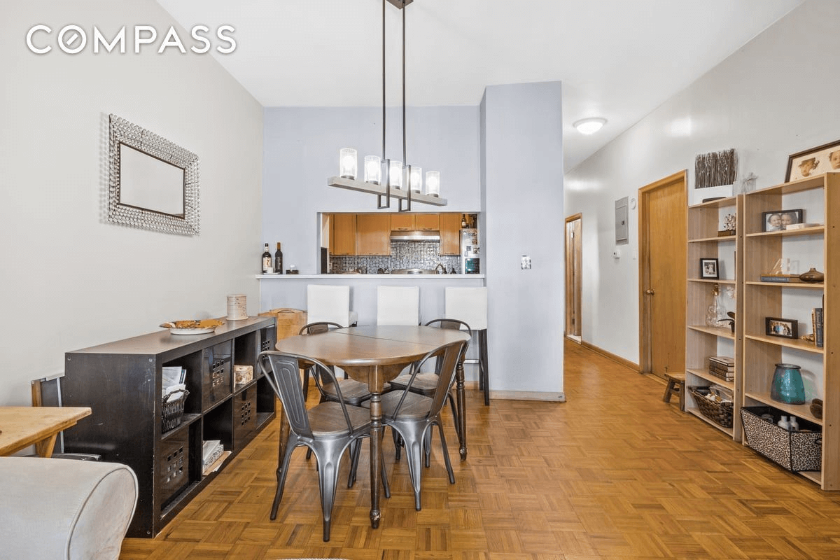
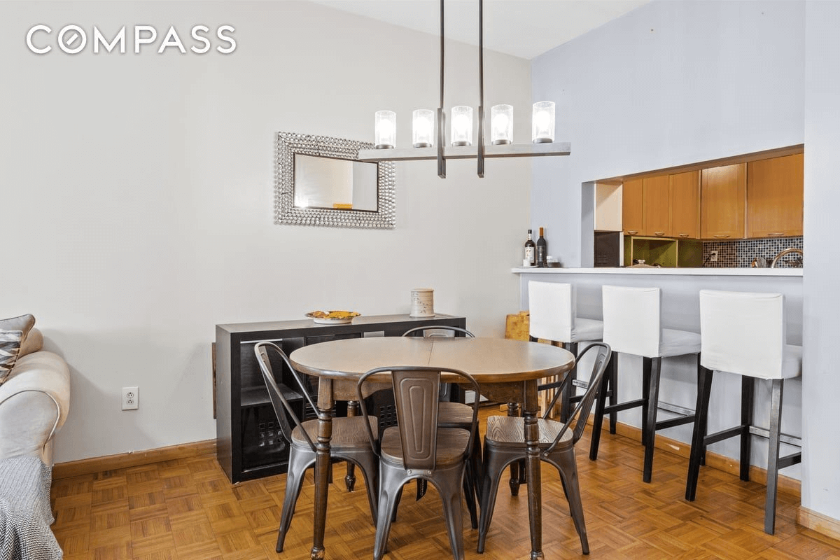
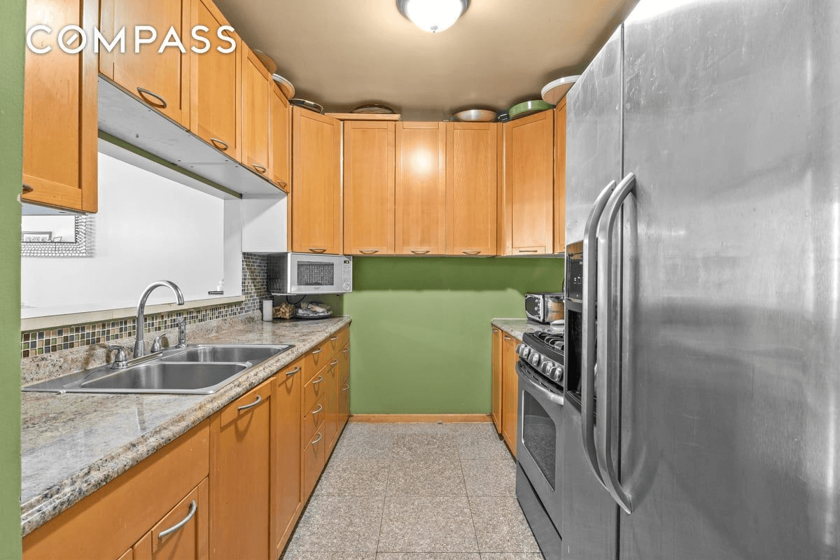
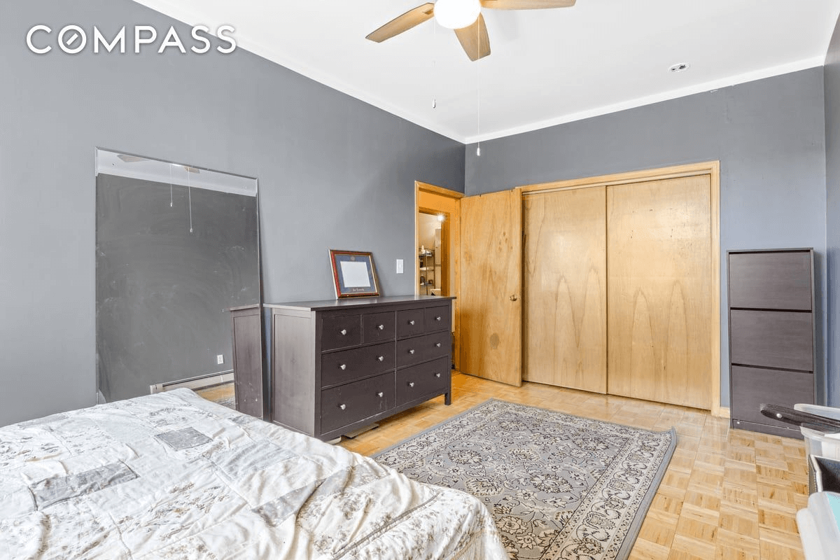
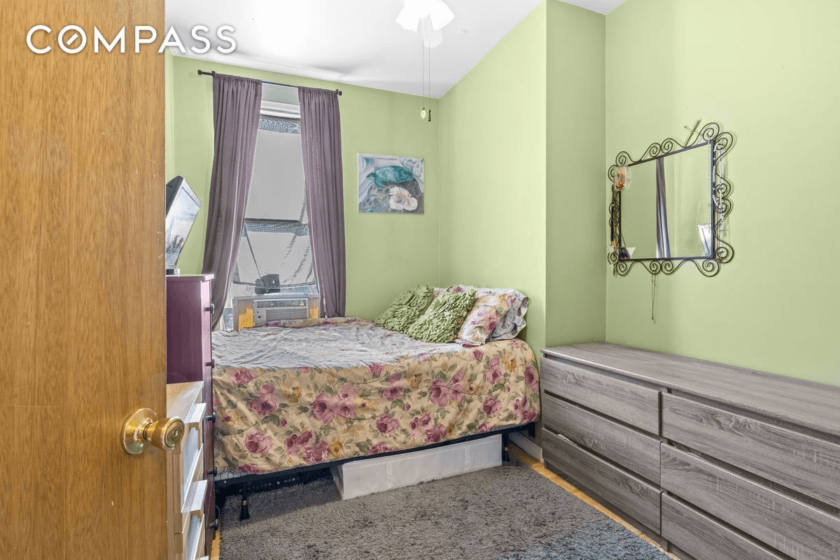
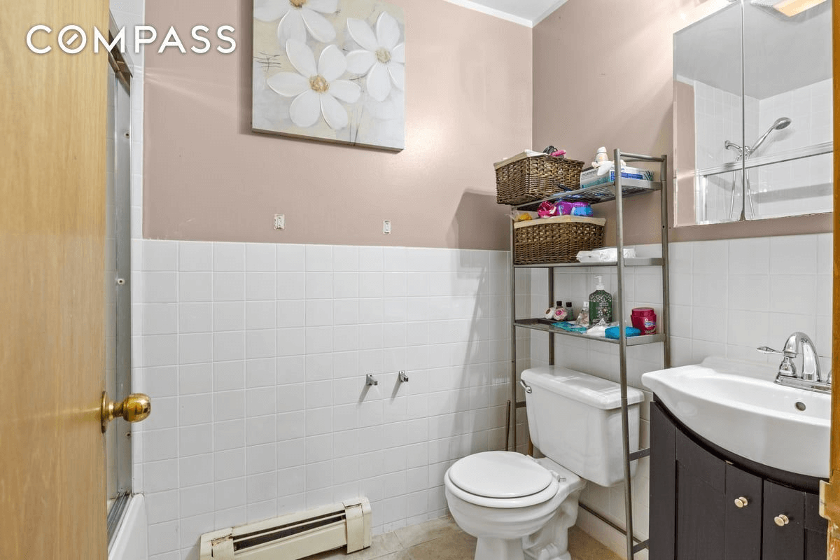
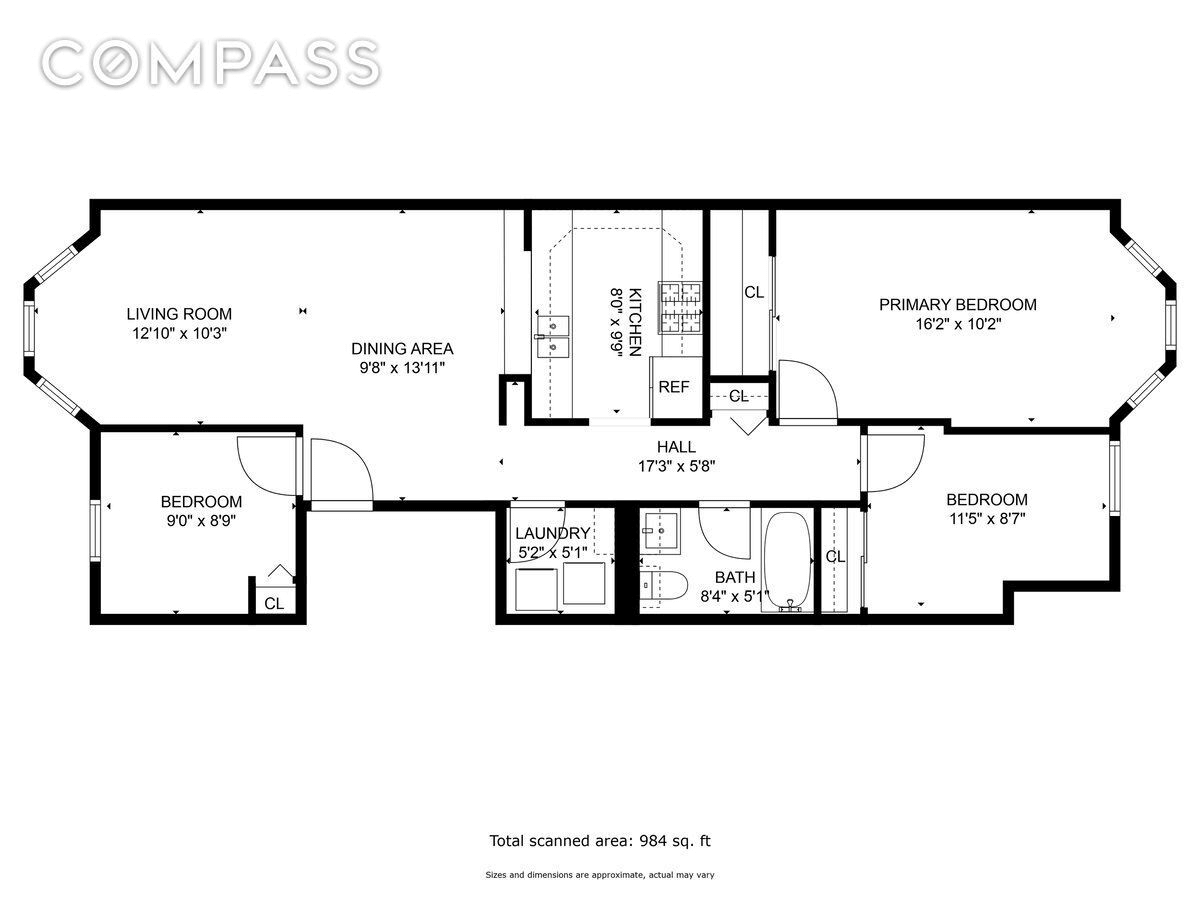
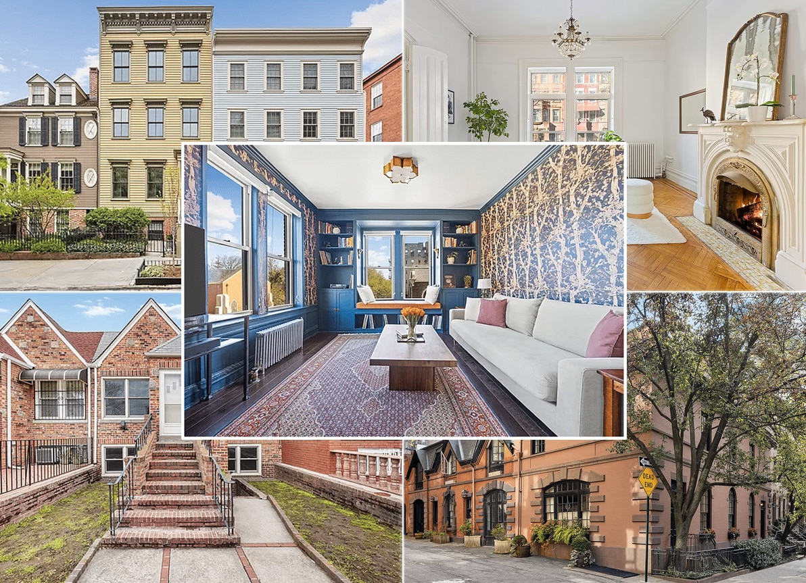







What's Your Take? Leave a Comment