Sunset Park Finnish Co-op With Dining Room, Columns, Wood Floors Asks $525K
A Finnish co-op with a rare five rooms has a flexible floor plan, original wood floors, and columns flanking a wide doorway.

In the Sunset Park North Historic District, a Finnish co-op with a rare five rooms has a flexible floor plan, original wood floors, and columns flanking a wide doorway. It’s on the first floor of 570 44th Street, a four-story, 16-unit building overlooking the neighborhood’s eponymous park.
Designed by Eisenla & Carlson, the 1913 Colonial Revival building and its twin at 566 44th Street have tapestry brick facades and large eye-catching French-style iron canopies on wrought-iron brackets over their entrances. Flanking the entrances are striking windows with arched tops and fan lights.
The front rooms of apartment No. 4 look through two of those windows and were originally the unit’s living and dining room, old floor plans from other units show. The layout has been rearranged to enlarge rooms by eliminating halls and closets, moving one of the bedrooms to the front.
In any case, the unit has two bedrooms as well as a living and dining room. The ceilings are high, and there are original wood floors, baseboard moldings, transoms, and picture rails. The pair of columns in the wide doorway between the living and dining rooms may be a later addition.
The updated kitchen has a white mid-century metal sink unit, white walls and pressed-tin wainscot, gray cabinetry, dishwasher, and closet. The rear bedroom has a built-in wardrobe with drawers.
The bathroom has been renovated with white square wall tile, classic black and white tile floor, and mid-century console sink.
The walk-up building has an Edwardian-style entry and stairwell with stained glass, shared courtyard and herb garden, bike storage, laundry, solar panels, and live-in super.
A private storage room is included in the unit’s $907 monthly maintenance. Listed by Brown Harris Stevens agent Joanna Mayfield Marks, the apartment is asking $525,000. Decent deal?
[Listing: 570 44th Street #4 | Broker: Brown Harris Stevens] GMAP
Related Stories
- Bay Ridge Mid-Century Co-op With Hardwood Floors, Updated Kitchen Asks $329K
- Flatbush Co-op With ‘Colonial Touch,’ Windowed Foyer, Arches Asks $675K
- Light-Filled Victorian Flat With Three Bedrooms, Garage in Park Slope Asks $1.995 Million
Email tips@brownstoner.com with further comments, questions or tips. Follow Brownstoner on Twitter and Instagram, and like us on Facebook.

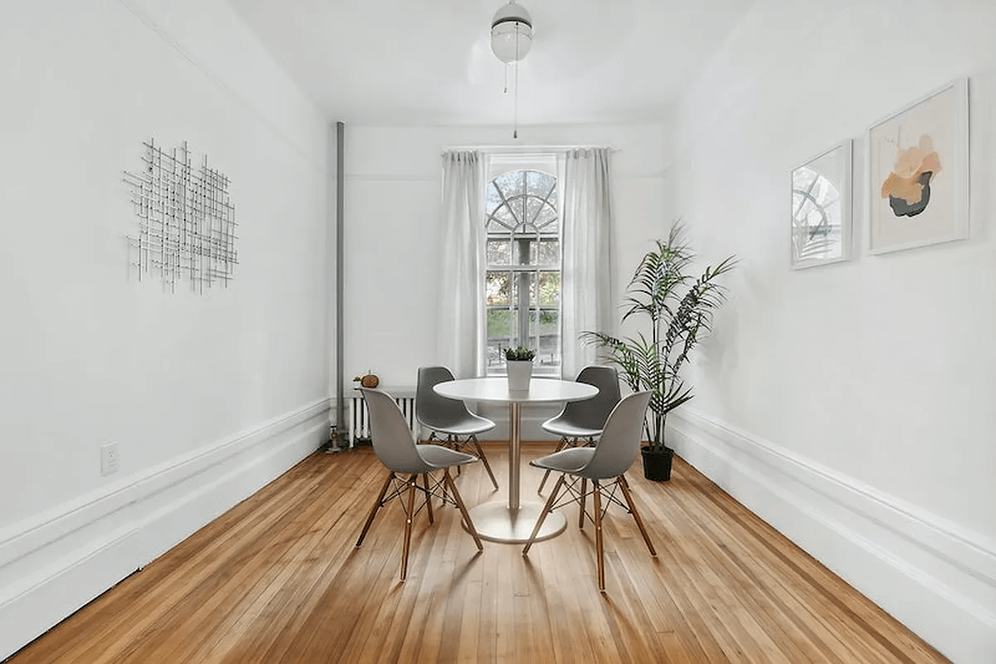
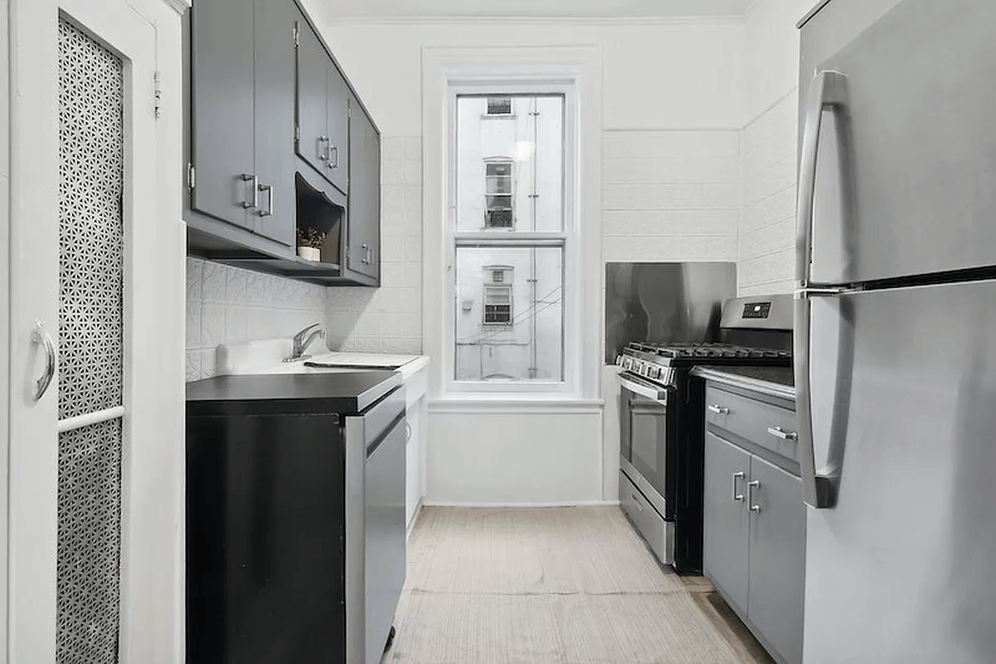
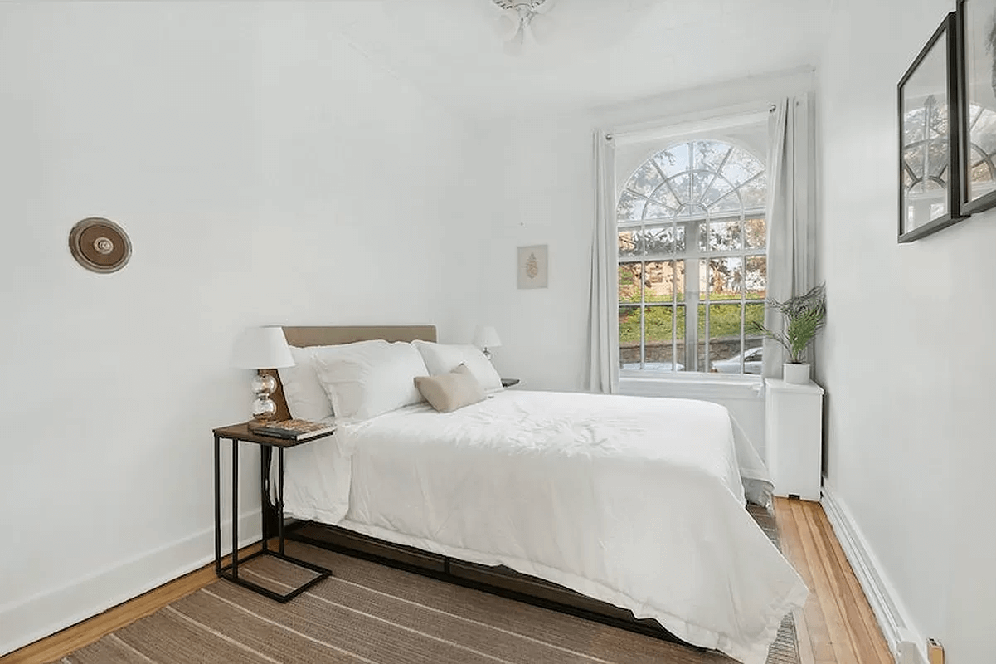
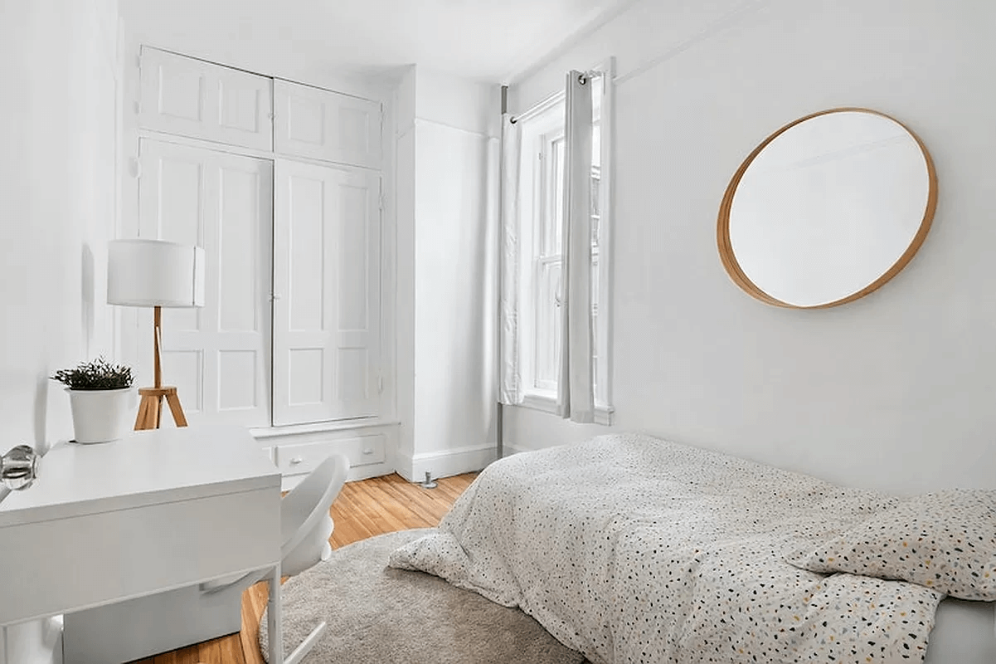
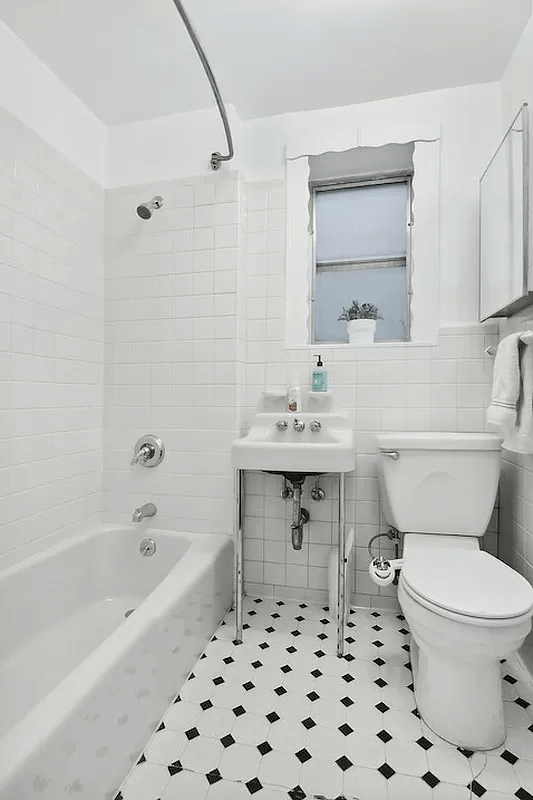
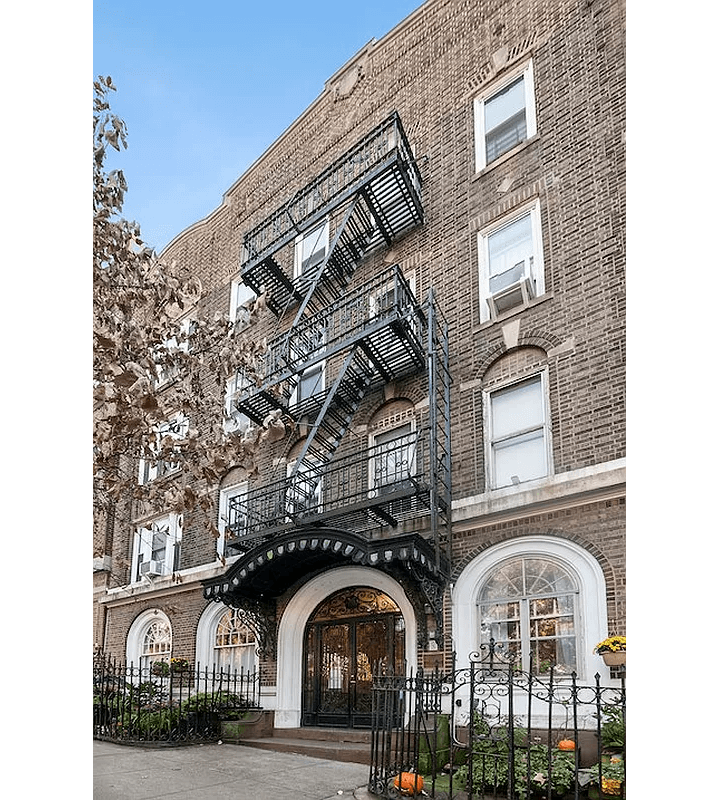
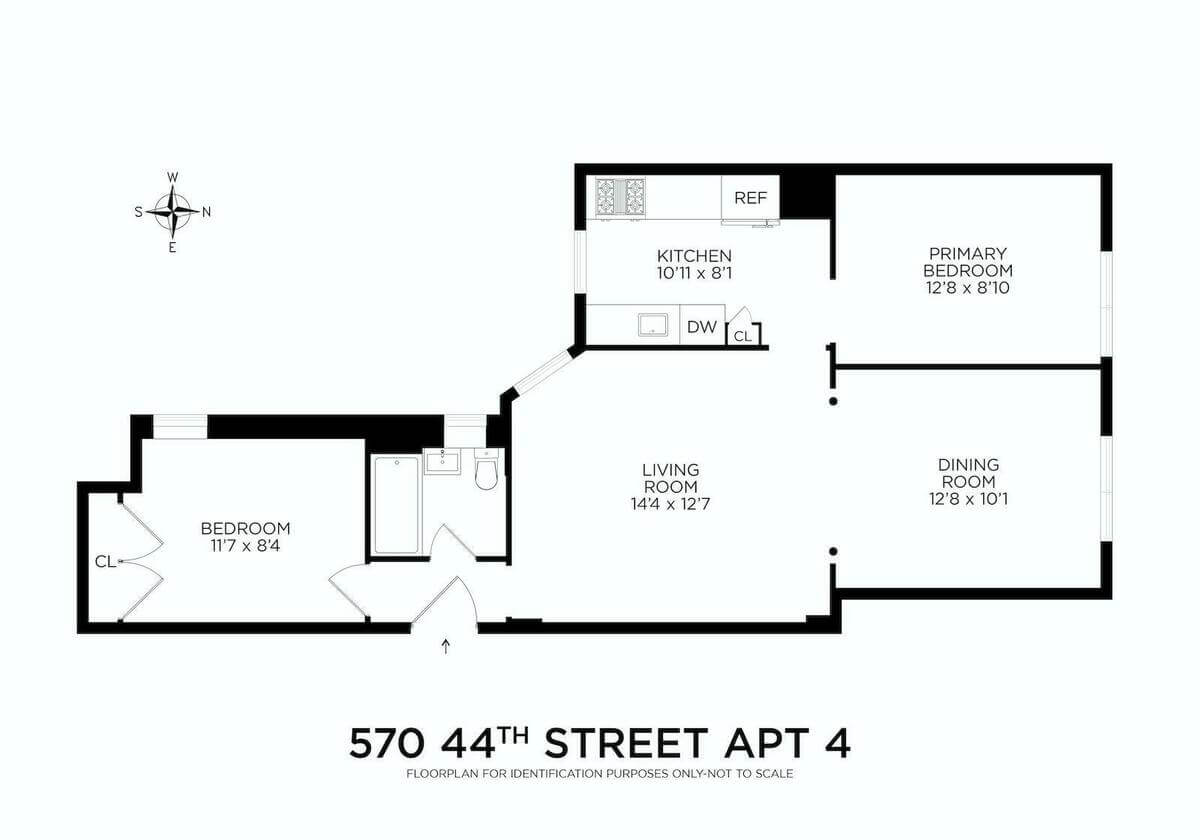







What's Your Take? Leave a Comment