Crown Heights Co-op With Flexible Layout, Prewar Charm, Updates Asks $649K
With one bedroom or two, this first-floor unit has arches, parquet and a wall of built-in shelving framing a wide doorway.

This prewar co-op has a flexible layout, charming prewar features and modern updates. It’s located on the first floor of the Dearborn Apartments at 345 Montgomery Street in Crown Heights.
Completed in 1929, the six-story elevator building was designed by architects Berlinger & Kaufmann with golden brick, urns and columns on the exterior. Inside are 102 apartments and a colorful Art Deco lobby.
This unit faces a south-facing courtyard, according to the listing, although it is not shown. The interior retains attractive original parquet floors with inlaid borders, plaster walls, moldings and an arched doorway.
The flexible floor plan can be configured as a one-bedroom with a dining room, office or guest chamber, or as a two-bedroom with a combination living-kitchen-dining space. (An old listing shows an alternative floor plan.) A wall of built-in shelving in the living area nicely frames a doorway and offers some storage.
Save this listing on Brownstoner Real Estate to get price, availability and open house updates as they happen >>
The kitchen has been opened to the main living area and made over with wood counters, white cabinets, white subway tile on the wall and flooring that resembles slate tile. While it’s attractive as is, some buyers might want to reinstate the original wall and doorway to create a more spacious feel or move the fridge to a less prominent spot.
The bedroom appears spacious and has two windows. The bathroom has been renovated in a classic style with a hex-tile floor, white subway tile walls and a petite new claw foot tub.
The unit has windows on three exposures for light and ventilation. There are five closets, including the pantry.
The building has shared laundry, a live-in super and will accept 90 percent financing. Six other units are also on the market, one of them in contract.
This one, which last sold in 2015 for $525,000, has a monthly maintenance fee of $768. Listed by
Kristen Jock of Compass, it’s asking $649,000. What do you think?
[Listing: 345 Montgomery Street, Unit 1N | Broker: Compass] GMAP
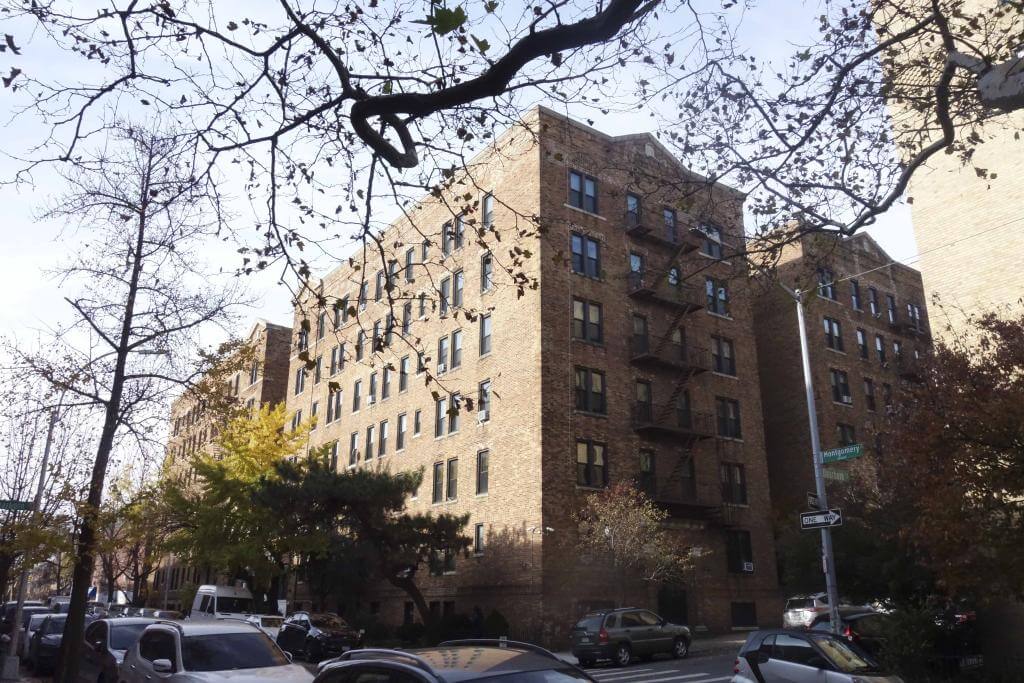
Related Stories
- Find Your Dream Home in Brooklyn and Beyond With the New Brownstoner Real Estate
- Sprawling Prospect Heights Prewar With Herringbone, Butler’s Pantry Asks $2.495 Million
- Compact Sunset Park One-Bedroom With Smart Reno, Vintage Industrial Flair Asks $440K
Email tips@brownstoner.com with further comments, questions or tips. Follow Brownstoner on Twitter and Instagram, and like us on Facebook.

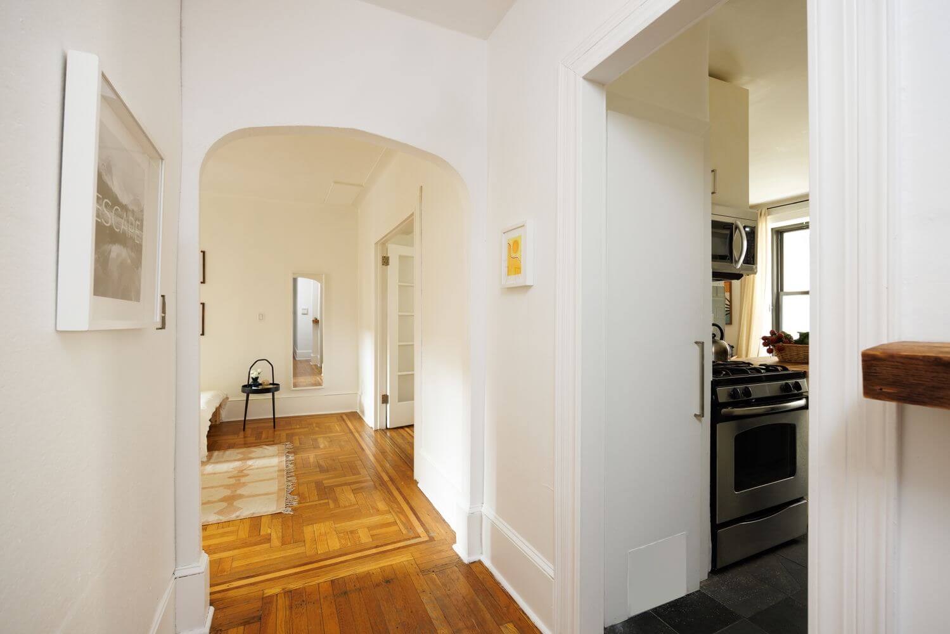
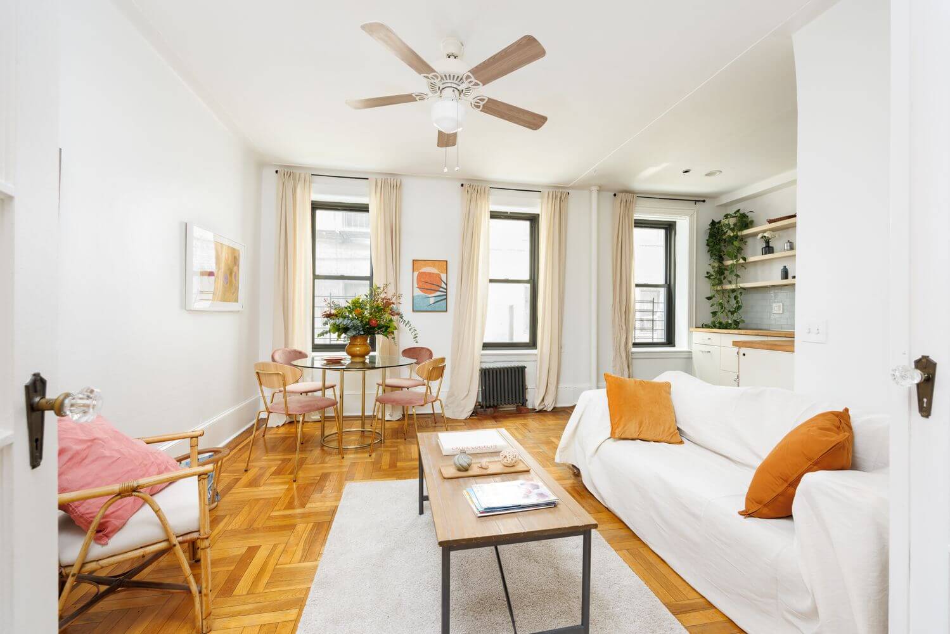
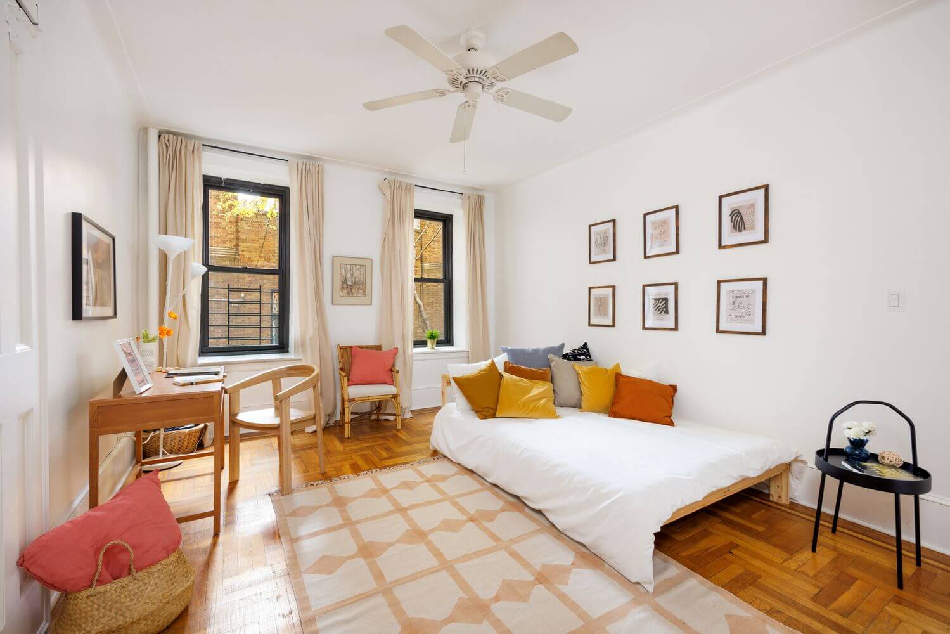
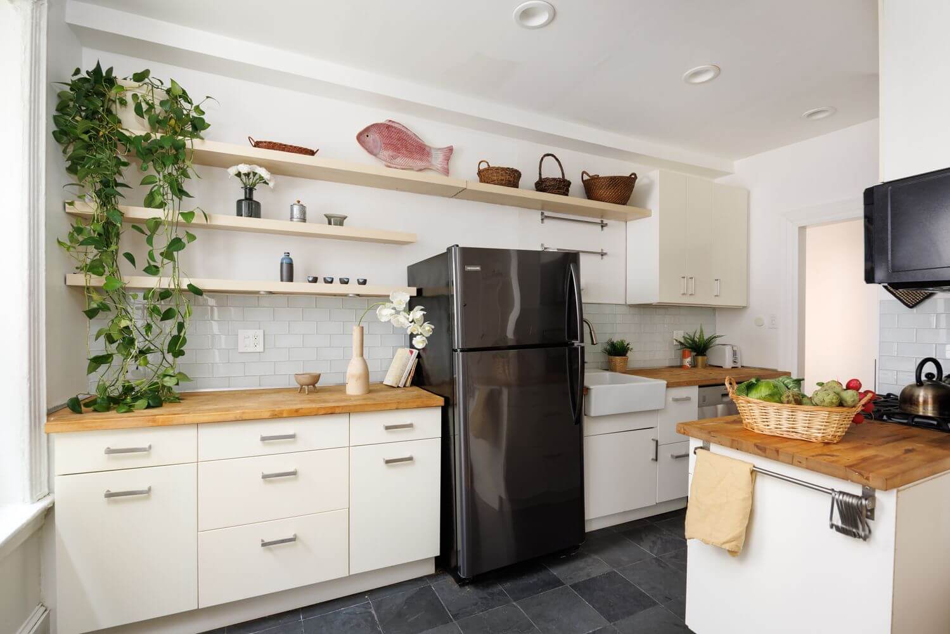
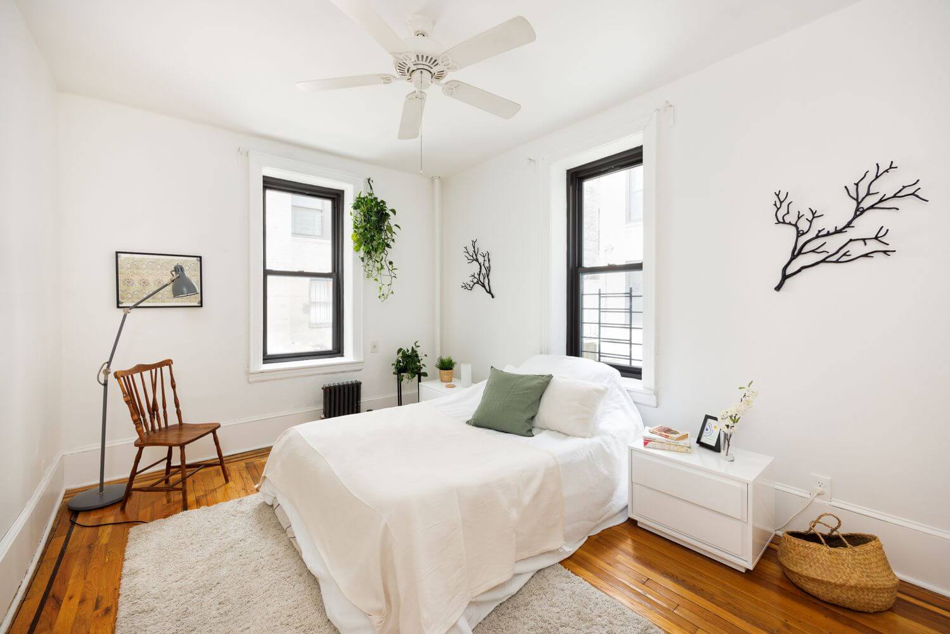
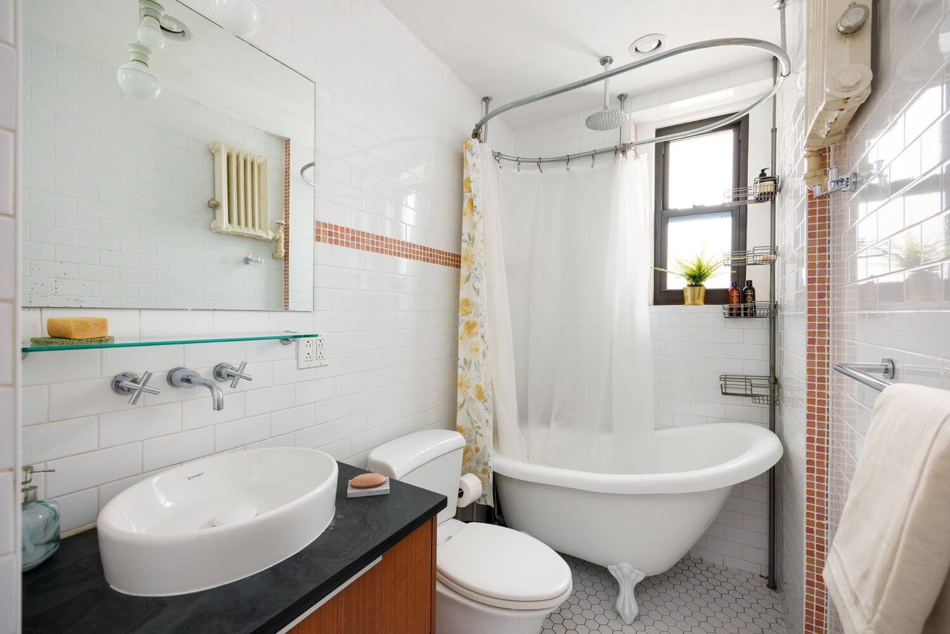
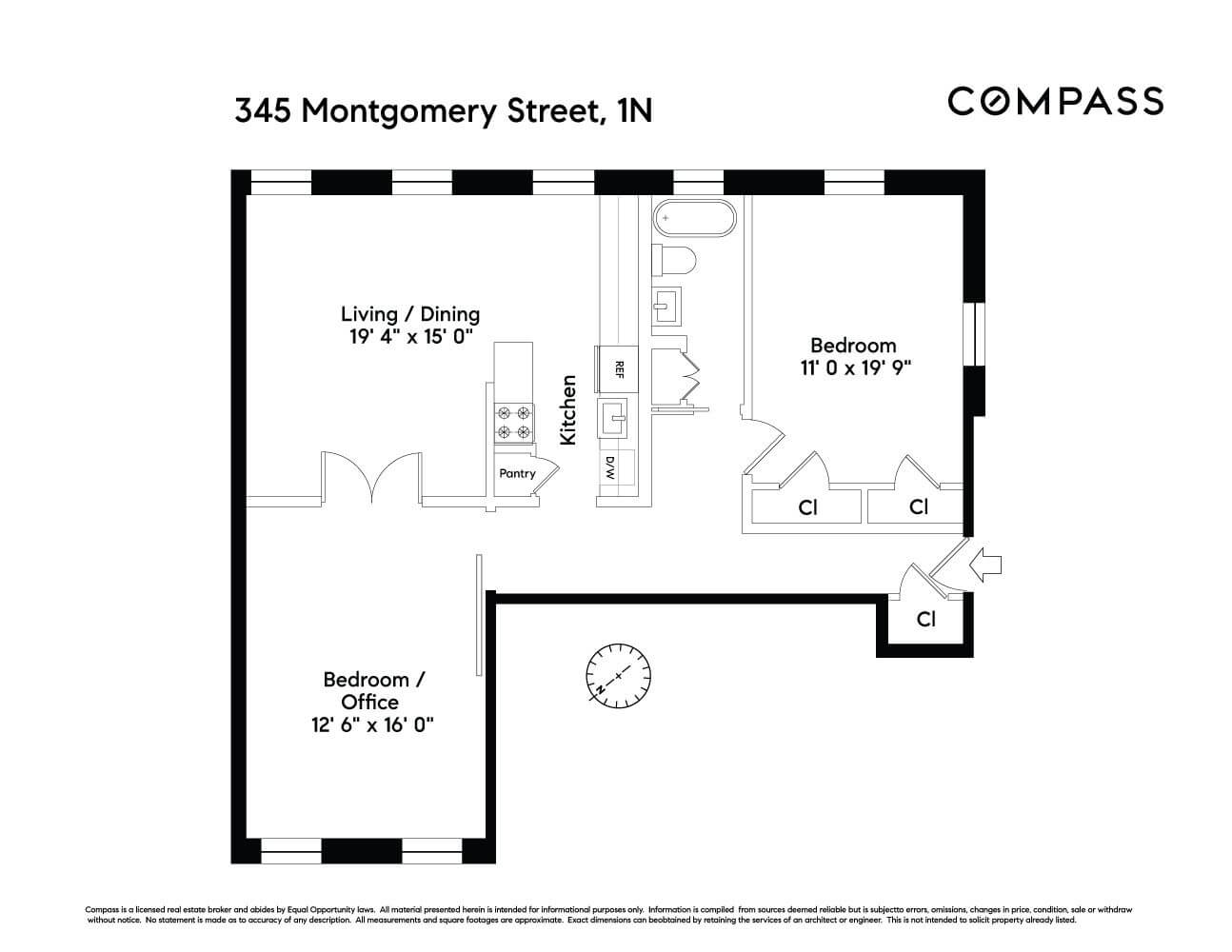







What's Your Take? Leave a Comment