Brooklyn Heights One-Bedroom With Dining Room, Vintage Kitchen, in-Unit Laundry Asks $928K
Being sold “as is,” this Brooklyn Heights co-op has an intriguing vintage kitchen and prewar details like wall moldings and picture rails still in place.

Being sold “as is,” this Brooklyn Heights one-bedroom has an intriguing vintage kitchen and prewar details like wall moldings and picture rails still in place.
It is on the fourth floor of 205 Hicks Street, a circa 1919 six-story pale brick building on the corner of Montague Street. Early advertisements in 1920 described rentals in the building as “high-class” and boast of the location across from the opulent Hotel Bossert.
It’s a fairly spacious unit with four main rooms. A small foyer opens to a living room and a dining room. Both of those have refinished parquet floors, the wall moldings typical of the period, and picture rails. The listing includes suggested alternative floor plans for turning it into a two-bedroom or an open-concept space, but the existing layout has a practical flow.
For lovers of vintage charm, the kitchen has original cabinets and a farmhouse sink. The windowed space includes a washing machine, and the listing notes that washer/dryers are allowed. A bit of a design rethink of the space could combine the original features with some more modern amenities.
At the other end of the apartment, the bedroom has two exposures and is large enough for a king-sized bed.
The bathroom isn’t shown, so perhaps there is potential for more original details and some room for upgrades.
According to the listing, the windows — most of which face Hicks Street — are new. A central air system, presumably mini-splits, has also been purchased and will be installed by the co-op, the listing states.
A small storage unit comes with the apartment. The building allows “limited” subletting and pets with approval. Maintenance for the unit is $1,656 per month.
Listed with Harry Nasser of Sotheby’s, the apartment is priced at $928,000. What do you think?
[Listing: 205 Hicks Street #4B | Broker: Sotheby’s] GMAP
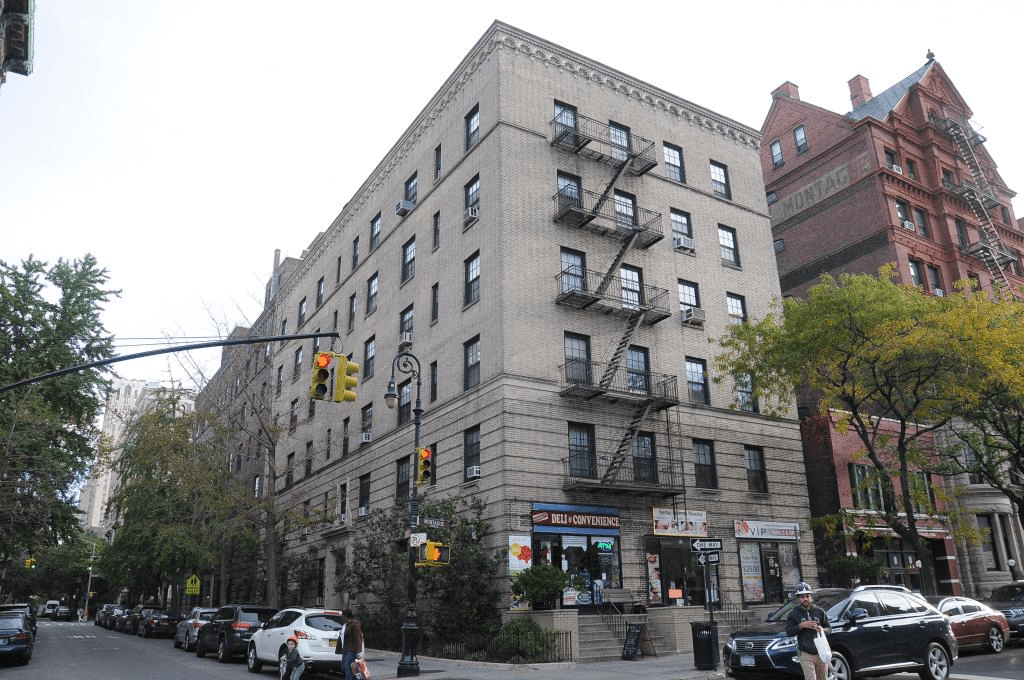
Related Stories
- Clinton Hill Cooperative One-Bedroom With Built-ins, Dining Nook Asks $720K
- Cypress Hills Co-op With Two Bedrooms, Renovated Kitchen Asks $329K
- Sunset Park Finnish Co-op With Wood Floors, Renovated Kitchen Asks $399K
Email tips@brownstoner.com with further comments, questions or tips. Follow Brownstoner on Twitter and Instagram, and like us on Facebook.

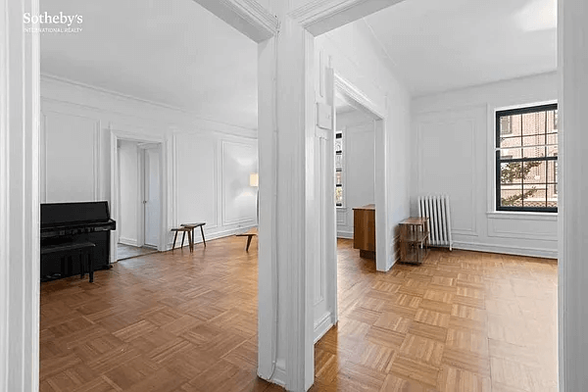
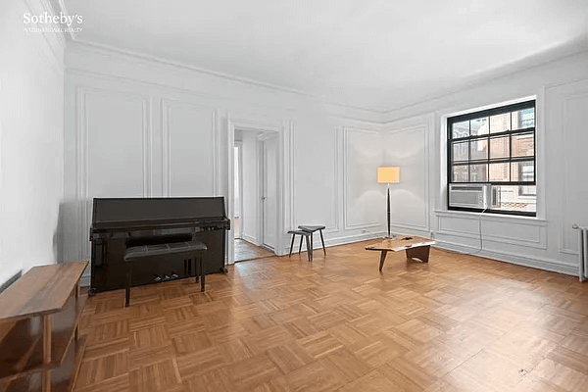
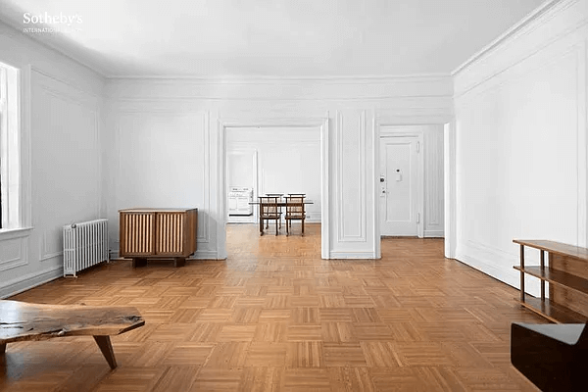
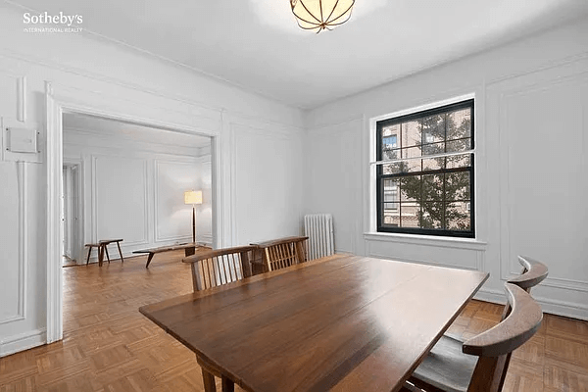
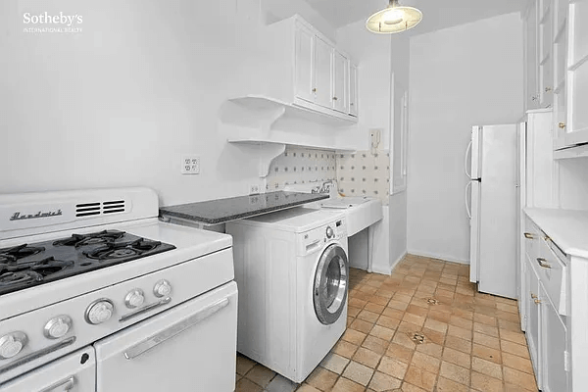
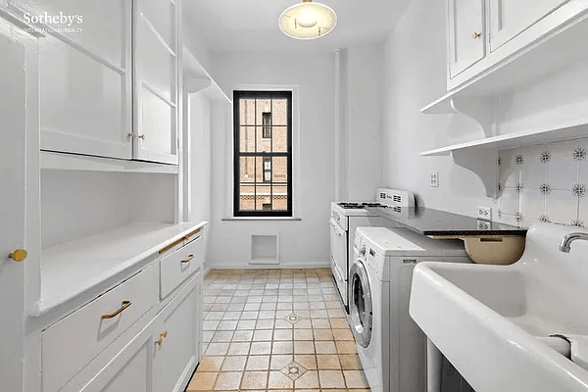
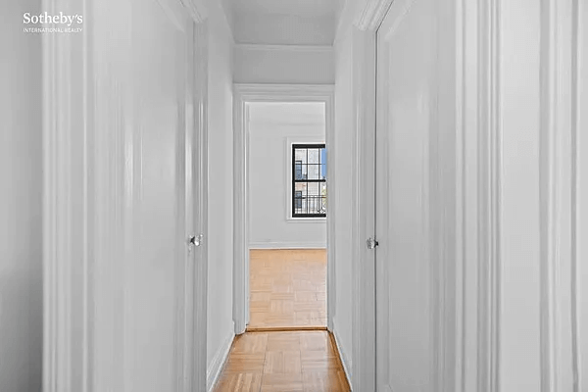
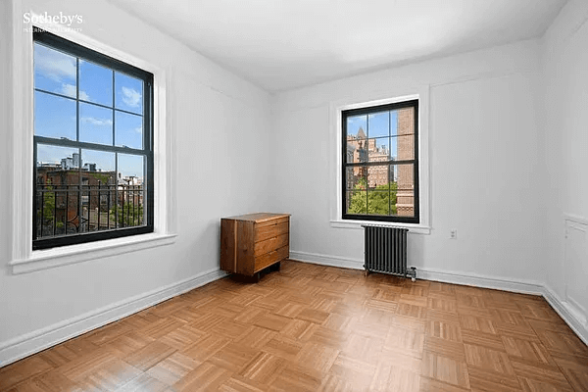
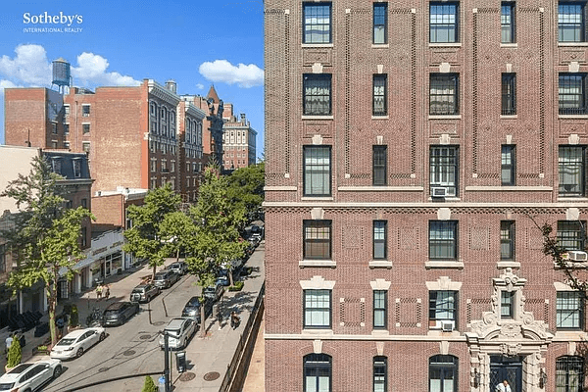
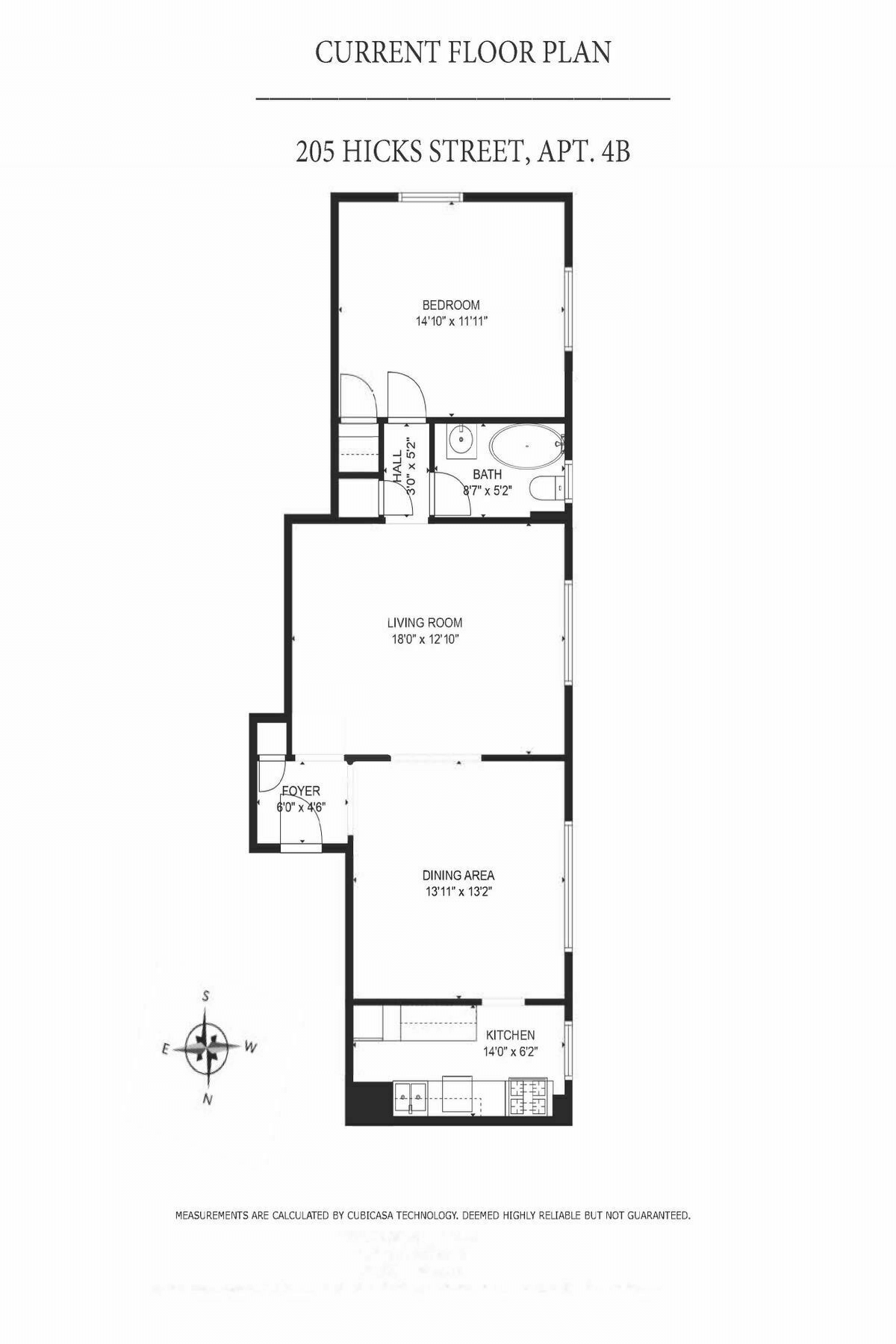
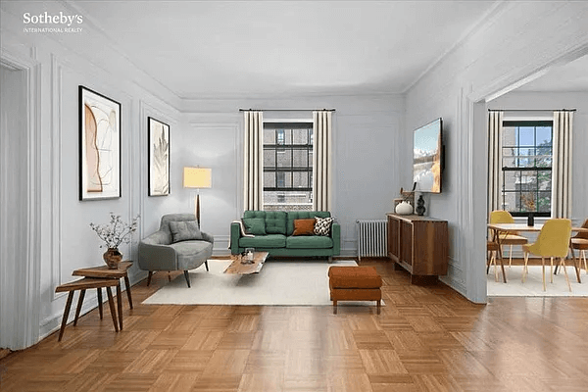
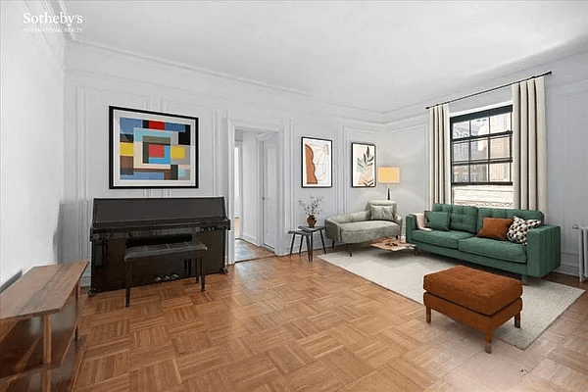
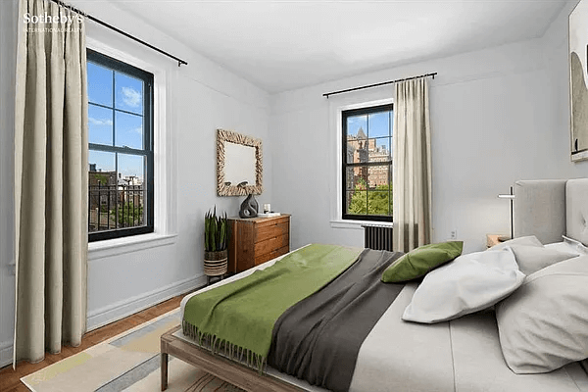
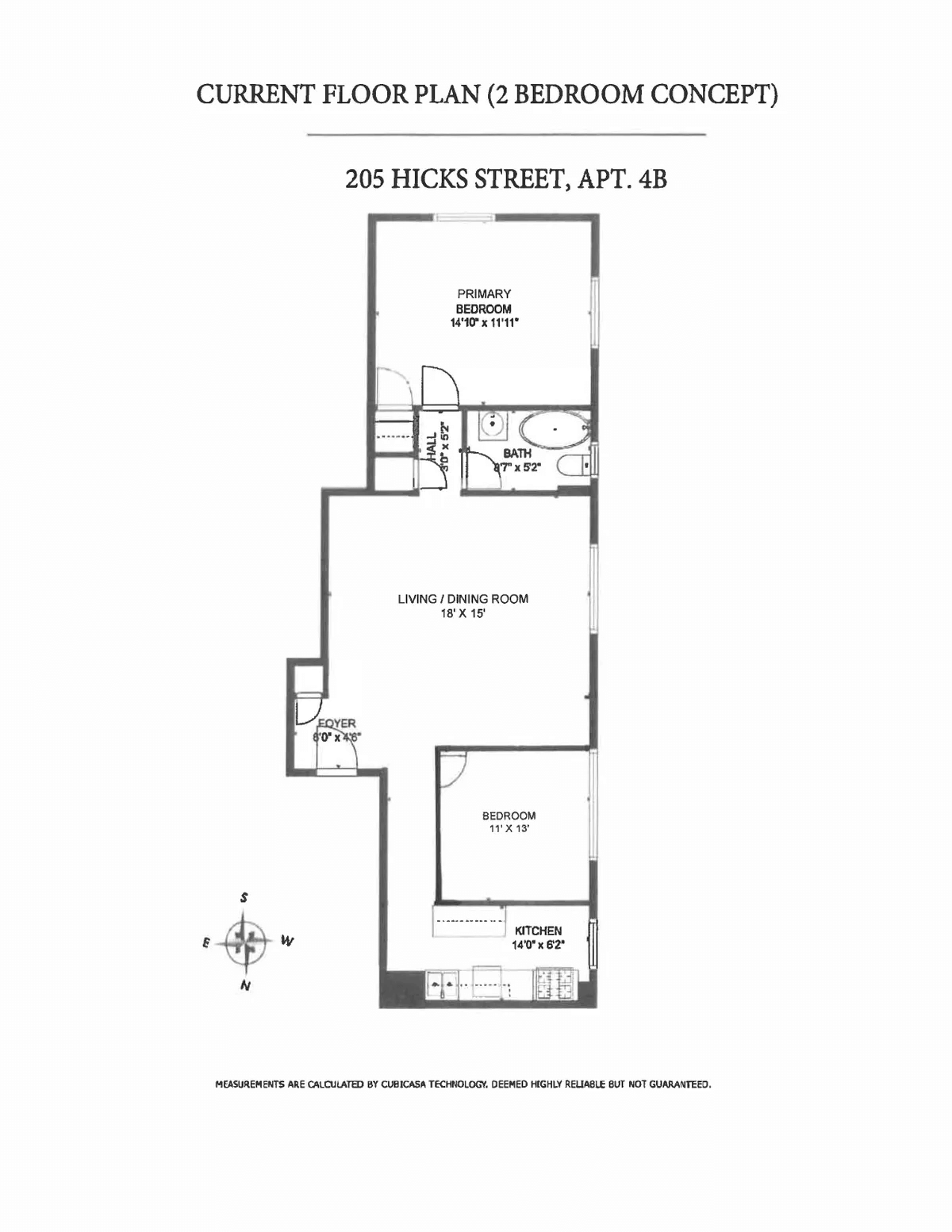
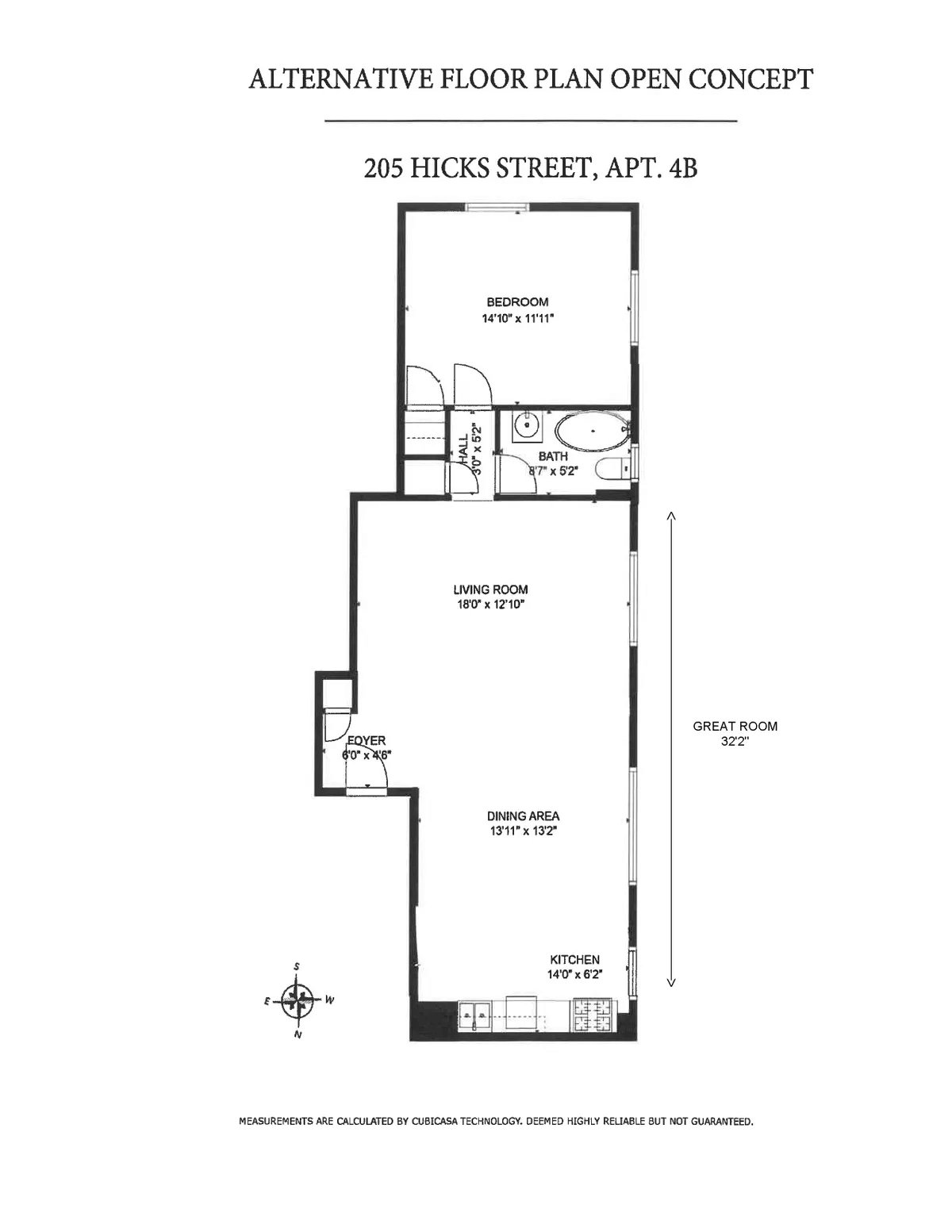
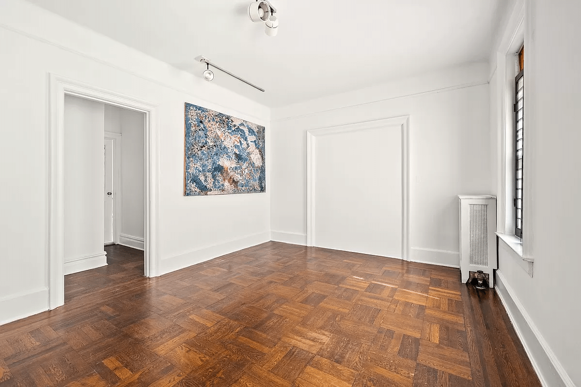
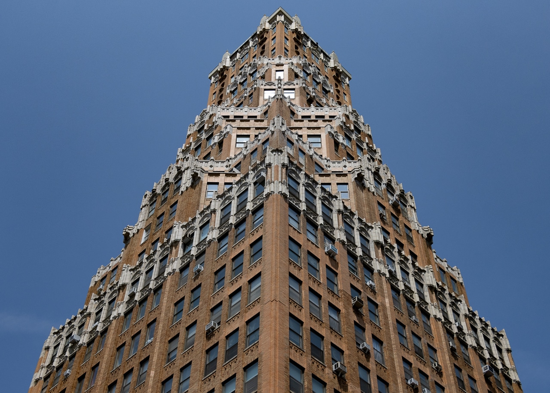
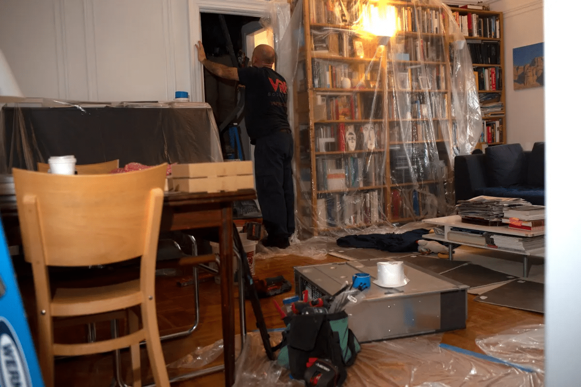
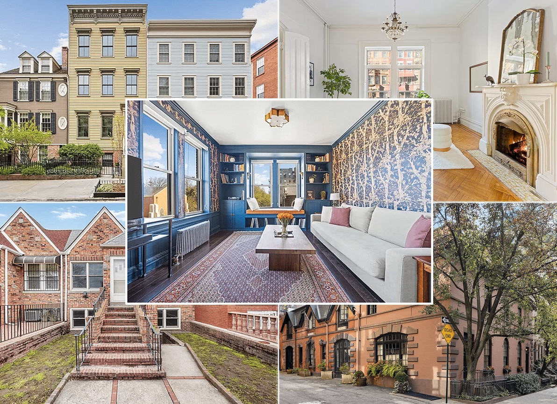




What's Your Take? Leave a Comment