Big Brooklyn Heights Beaux-Arts Flat With Bays, Mantel, Built-in Asks $2.45 Million
In an early 20th century flats building, this Brooklyn Heights apartment is move-in ready and boasts period details along with a renovated kitchen.

Photo via Corcoran
In an early 20th century flats building, an extra-large Brooklyn Heights unit has some details of the period along with a renovated kitchen and in-unit laundry. The price tag isn’t exactly modest, but the floor-through does appear move-in ready and the brick and limestone walk-up building is on Garden Place, one of the neighborhood’s scenic one-block streets.
With three bedrooms and 1.5 bathrooms spread over seven rooms, the apartment is on the second floor of 25 Garden Place, built by real estate man George E. Lovett. He filed plans for the building in 1900 and while architect Clarence B. Cutler was behind the design of the bow-fronted walkup, the name of the building was likely influenced by Lovett. “Kathryn” is inscribed above the Ionic-columned entry, possibly after Lovett’s youngest daughter with his first wife, Grace. Kathryn Lovett would have been three years old when the building bearing her name was constructed. Early ads describe The Kathryn as “modern and perfect in every detail” with steam heat and laundry in the basement.
A floor plan from a 1902 i-card, pictured below, shows that the layout of this unit is much as it was when the building was constructed. The living room is at one end and the kitchen and dining room are at the other. In between are the bedrooms, bathrooms, and an office.
Wood floors with inlaid borders, light-colored walls, and picture rails run throughout much of the co-op. The generously sized living room has three windows, including two set into the bowed front. Pocket doors lead into one of the three bedrooms, which an owner might want to use as a den as it is shown in the listing photos.
Down the hall, the dining room has some fine period details, including a wood mantel with green tile surround and a built-in china cabinet. A short passageway leading to the kitchen hides a pantry and in-unit laundry. Going by the 1902 floor plan, it looks like the latter is tucked into the space once occupied by a dumbwaiter.
The windowed kitchen has white cabinets and gray wall and floor tile. The stainless steel appliances include a dishwasher.
The bedrooms all have wood floors, picture rails, and closets. A small office space incorporates an en suite half bath. The adjacent full bath off the hall has white fixtures and cream-colored wall and floor tile.
Additional storage in the basement comes with the sale. Maintenance for this apartment is $1,100 per month. Another home in the four-story, four-unit building is currently in contract.
For lovers of Halloween, Garden Place is know for its enthusiastic embrace of the holiday with hordes of trick-or-treaters descending every year.
Listed by Leslie Marshall, Nick Hovsepian, James Cornell, and Ashley V. Banker of Corcoran, the apartment is priced at $2.45 million.
[Listing: 25 Garden Place #2 | Broker: Corcoran] GMAP


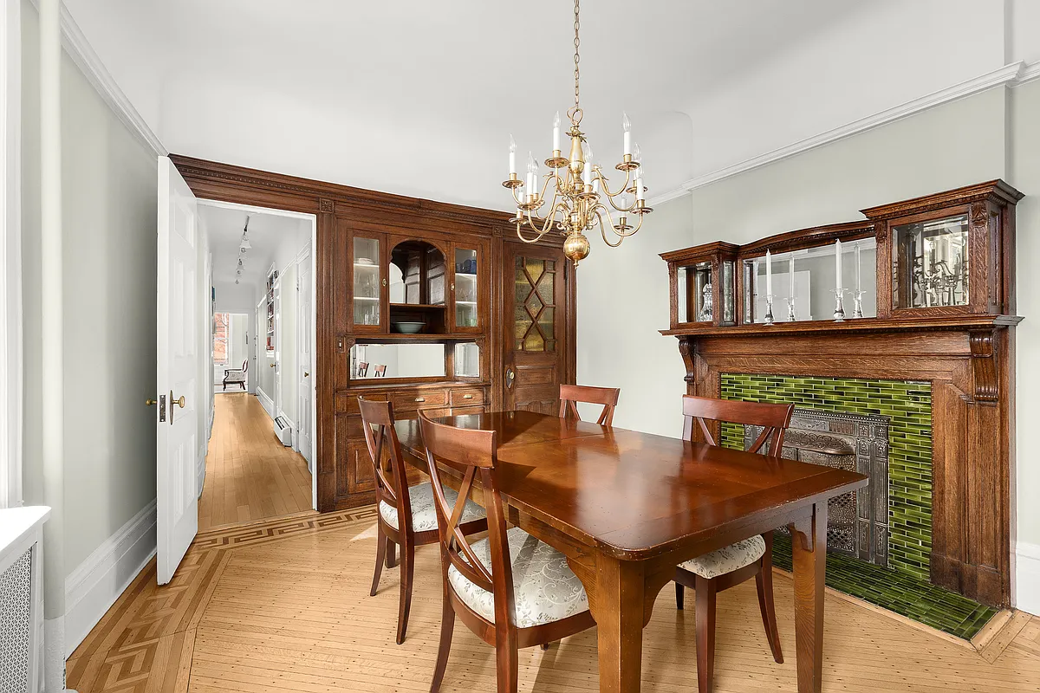

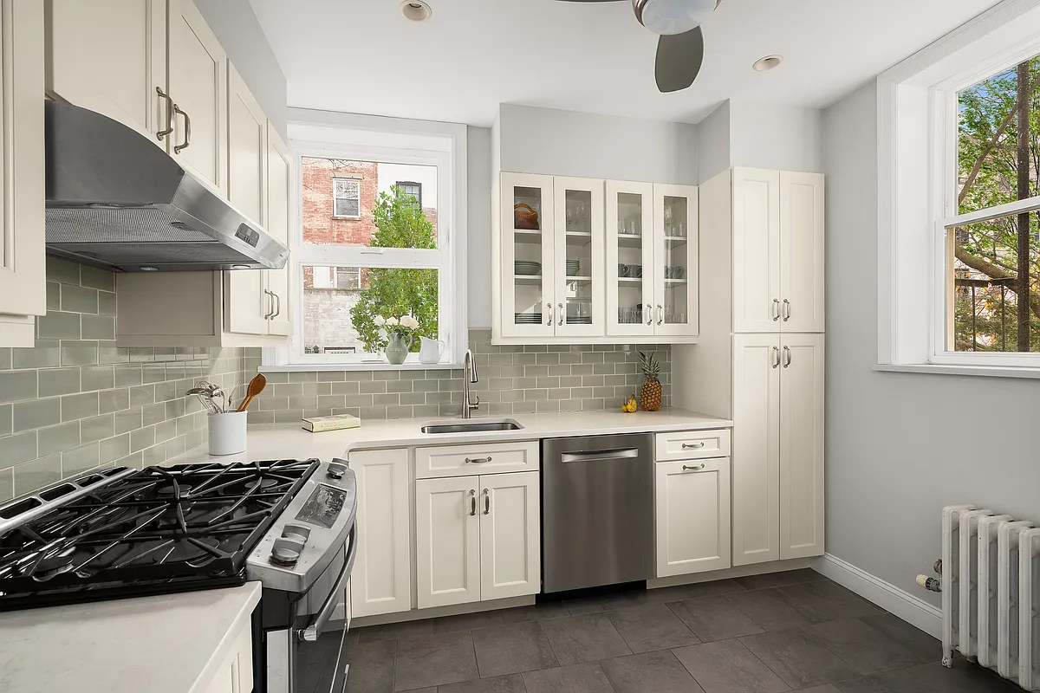
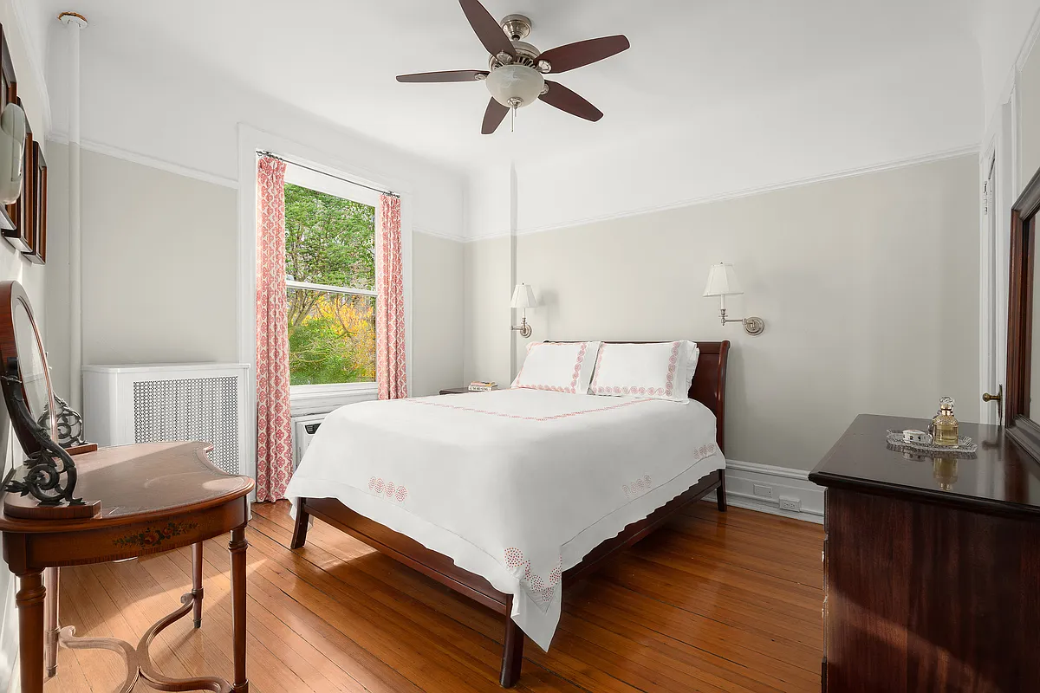
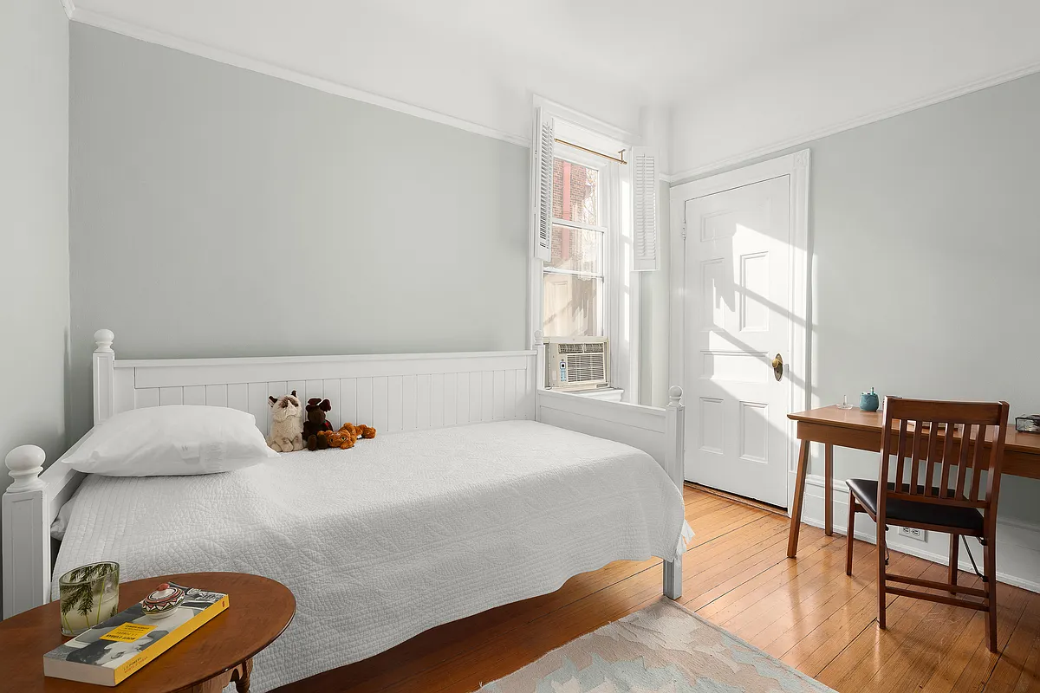

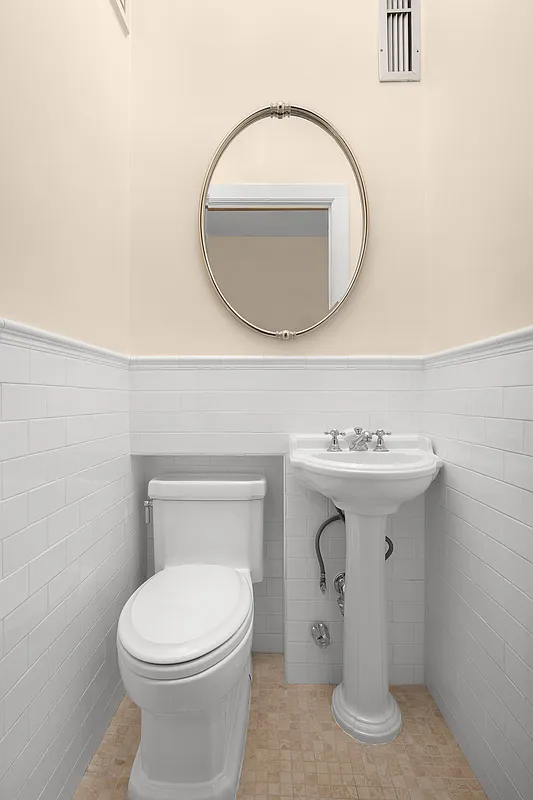
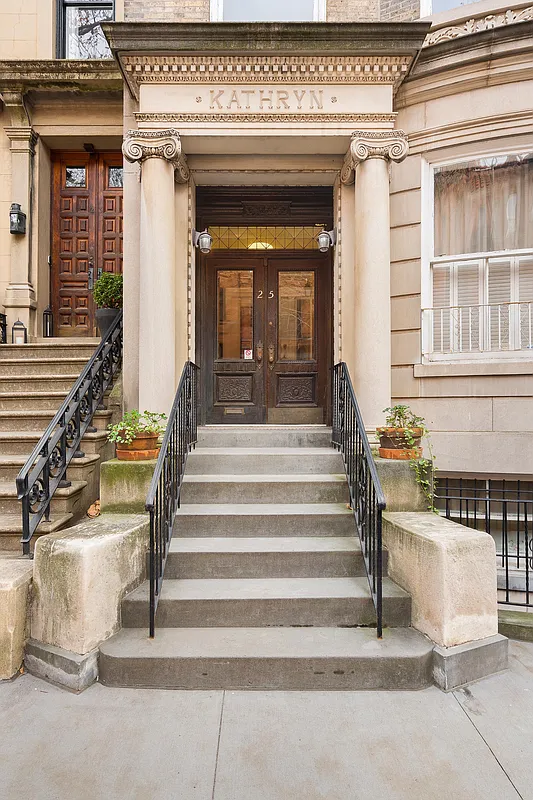
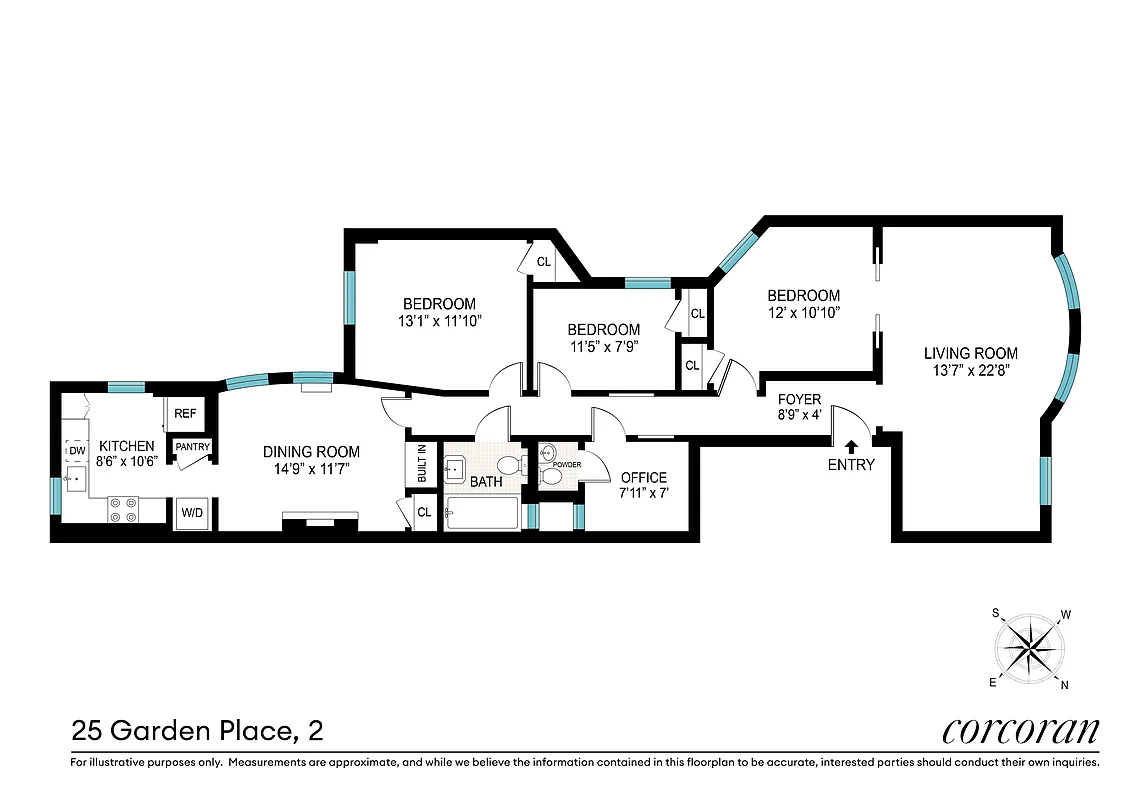
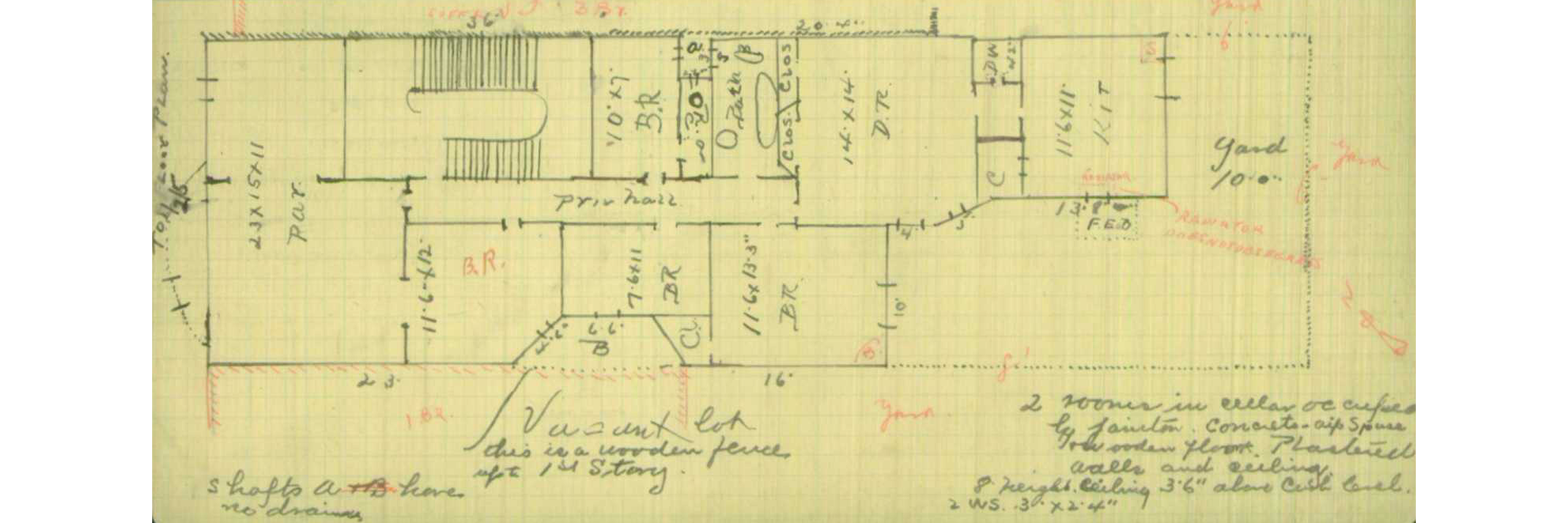
[Photos via Corcoran]
Related Stories
- Downtown Brooklyn Two-Bedroom With Six Closets, Skyline Views Asks $899K
- Brooklyn Heights Prewar With Blue Penny Tile Near Promenade Asks $1.35 Million
- Fort Greene Co-op With Mantels, Laundry, Enclosed Terrace Asks $1.4 Million
Email tips@brownstoner.com with further comments, questions or tips. Follow Brownstoner on X and Instagram, and like us on Facebook.




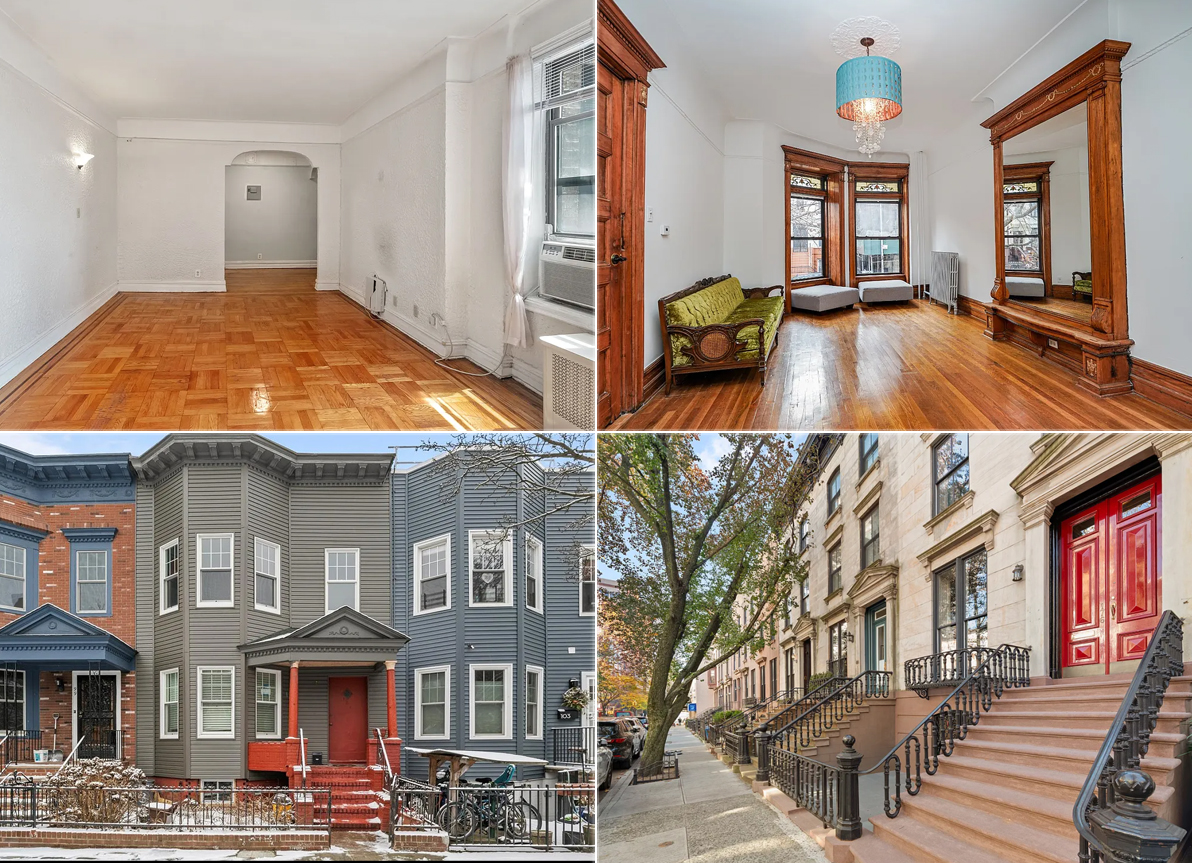
What's Your Take? Leave a Comment