Brooklyn Heights Prewar With Blue Penny Tile Near Promenade Asks $1.35 Million
The two-bedroom co-op is located in 1927 building with soundproof floors and a steel frame that boasts a private garden for residents.

Photo via Corcoran
Mixing quirky charm with recent updates, a co-op in a 1920s building overlooking the Brooklyn Promenade seems to offer a decent amount of space for the price. The two-bedroom is located on the first floor of 2 Montague Terrace, a 12-story, 21-unit apartment house in the Brooklyn Heights historic district.
Designed by John B. Snook Sons “in the Colonial style,” the “deluxe co-operative apartment house” was built in 1927 out of steel faced with brick and marble and features soundproof floors and fireproof construction, according to reports at the time in the Brooklyn Daily Eagle and Brooklyn Life . Originally, most floors had two apartments of anywhere from six to nine rooms, all with multiple bathrooms and a fireplace in the living room. (An old listing shows a unit with eight rooms.)
This one, on the first floor, with four main rooms, seems to have been rearranged. Nonetheless, it has retained original wood floors, door and window casings, and picture rails.
The living room’s two windows along the north side of the building face a landscaped walkway and, at some distance, a neighboring brownstone. In the recently updated kitchen is a colorful backsplash of blue and white penny tile, minimalist white cupboards, marble counters, a wood floor, and a dishwasher.
Both bedrooms face the building’s large and private landscaped backyard. The larger of the two features a huge walk-in closet.
The bathroom has a walk-in shower, although no tub, and a separate toilet room with sink. The walls are covered in white subway tile, and the floor in dark blue penny tile. Among the unit’s four closets is a coat closet in the sizable foyer.
In addition to the aforementioned garden, the building has a 24-hour doorman, shared laundry, and live-in super. The co-op allows pied-à-terres and requires a 50 percent down payment.
The monthly maintenance on this unit is $1,328. Listed by Deborah Rieders of Corcoran, it’s asking $1.35 million. What do you think?
[Listing: 2 Montague Terrace #1C | Broker: Corcoran] GMAP

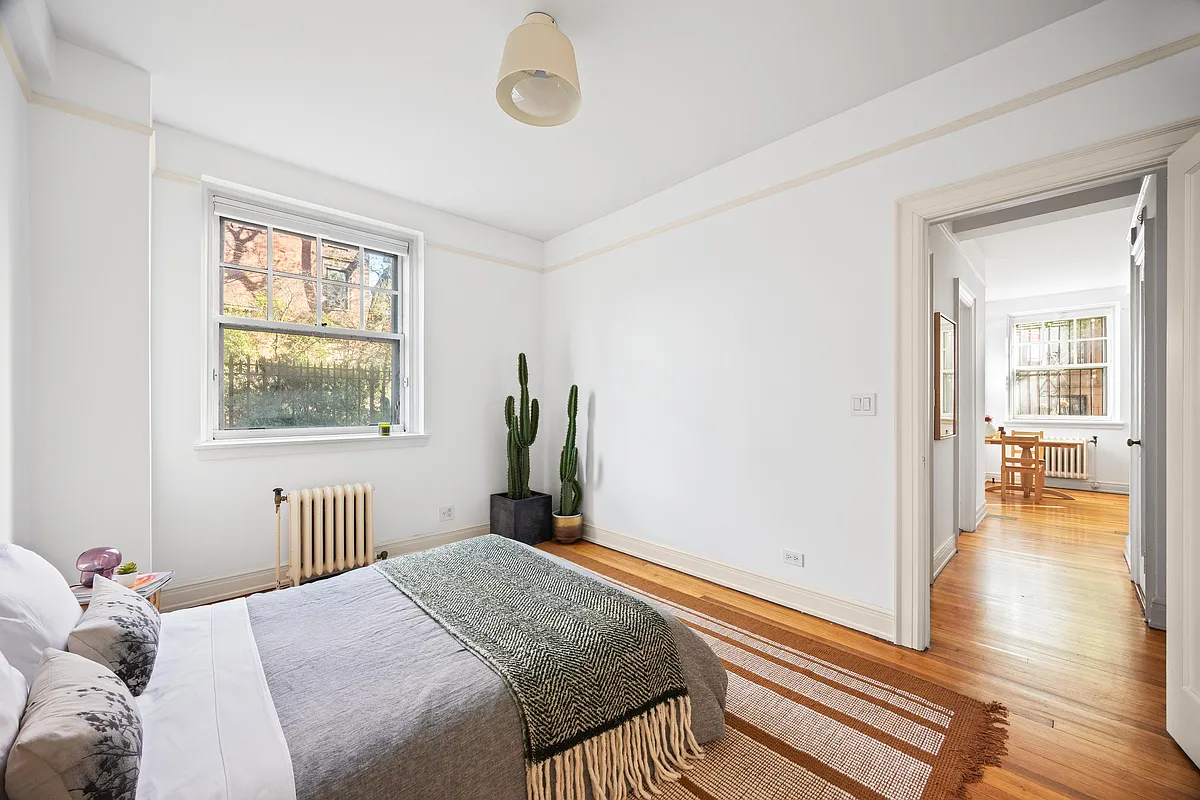

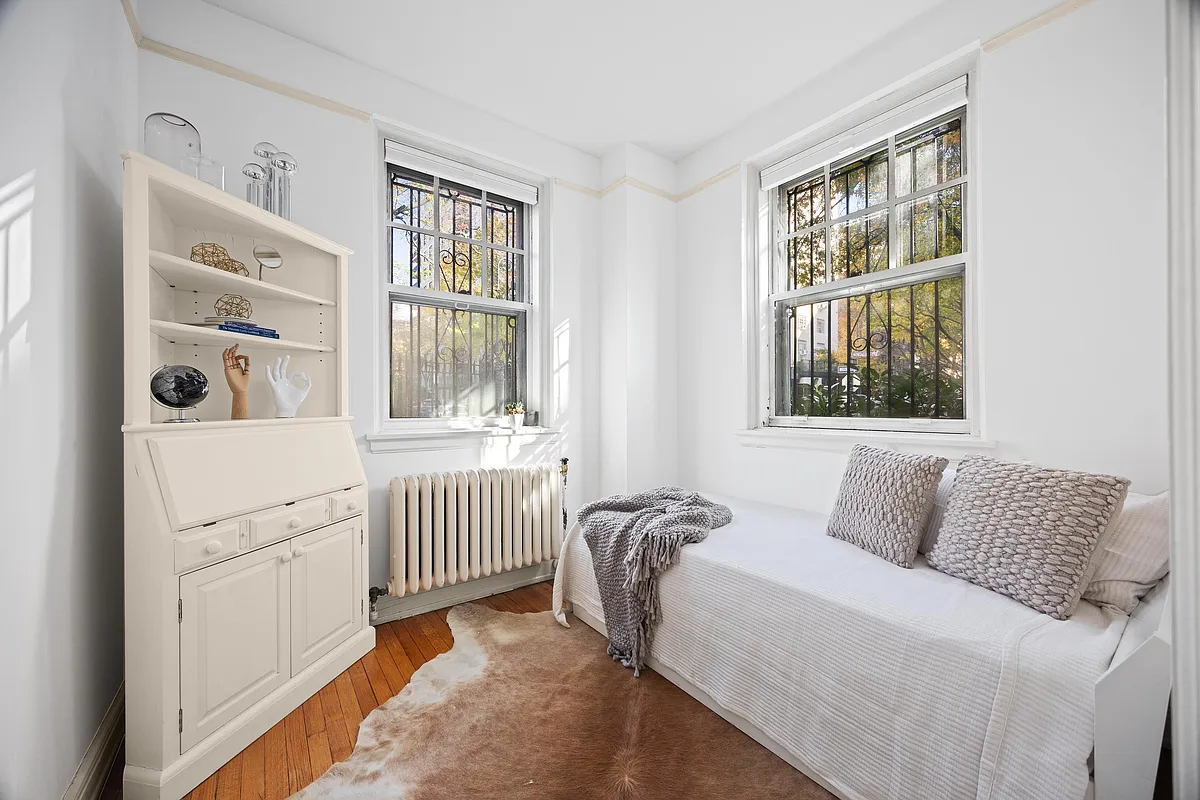


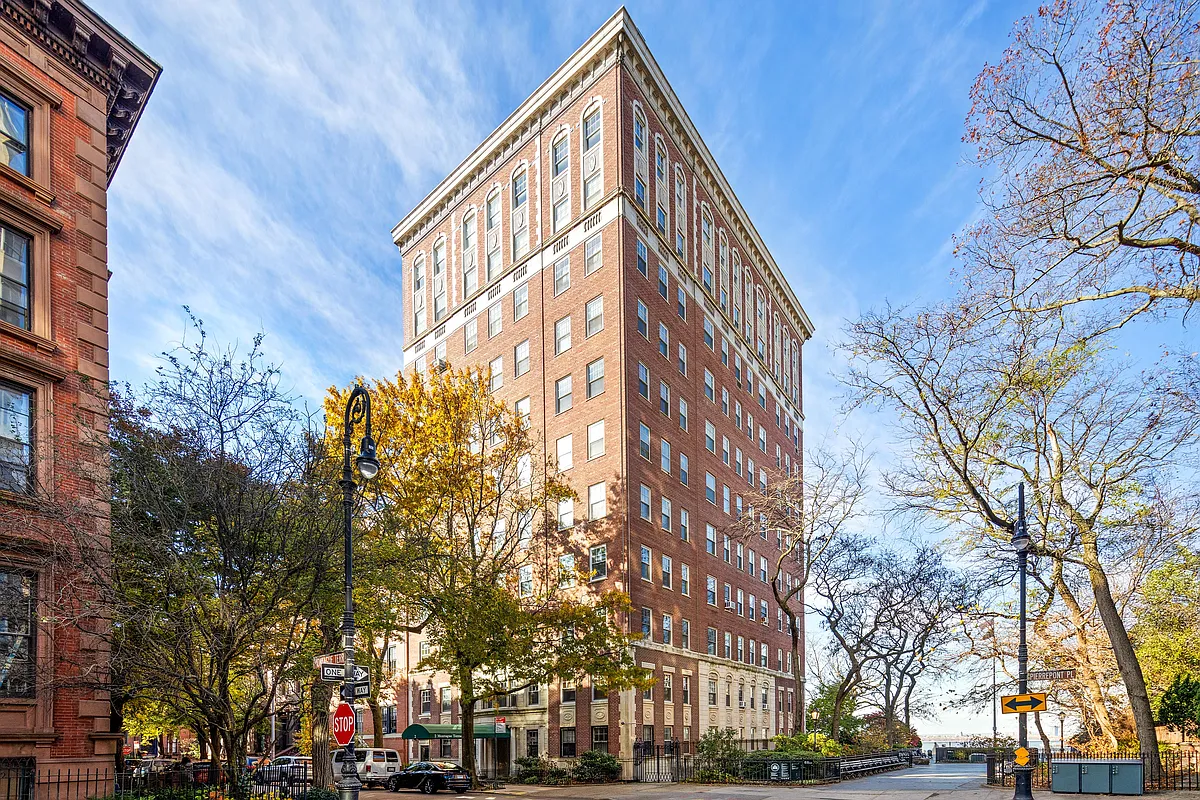
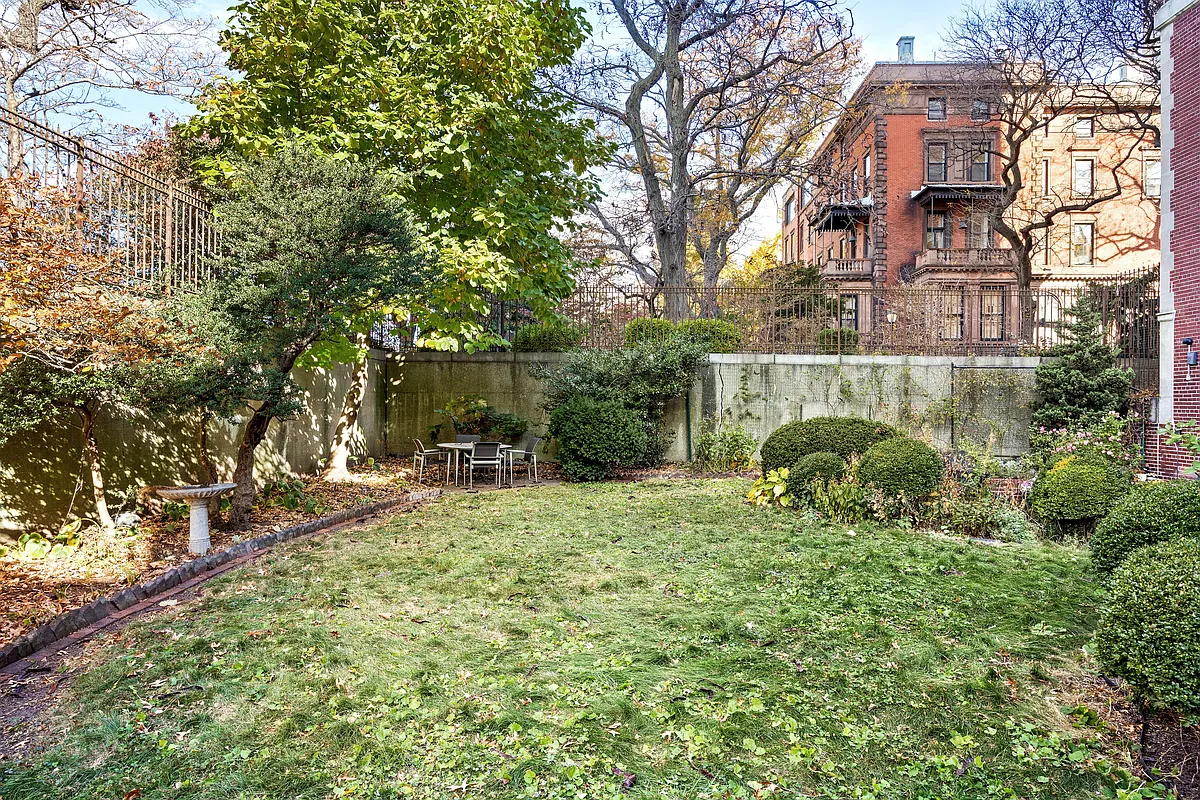


[Photos via Corcoran]
Related Stories
- Fort Greene Co-op With Mantels, Laundry, Enclosed Terrace Asks $1.4 Million
- Park Slope Studio With Herringbone Floors, Art Deco Bath Asks $450K
- Clinton Hill Cooperative One-Bedroom With Dining Nook, Five Closets Asks $735K
Email tips@brownstoner.com with further comments, questions or tips. Follow Brownstoner on X and Instagram, and like us on Facebook.




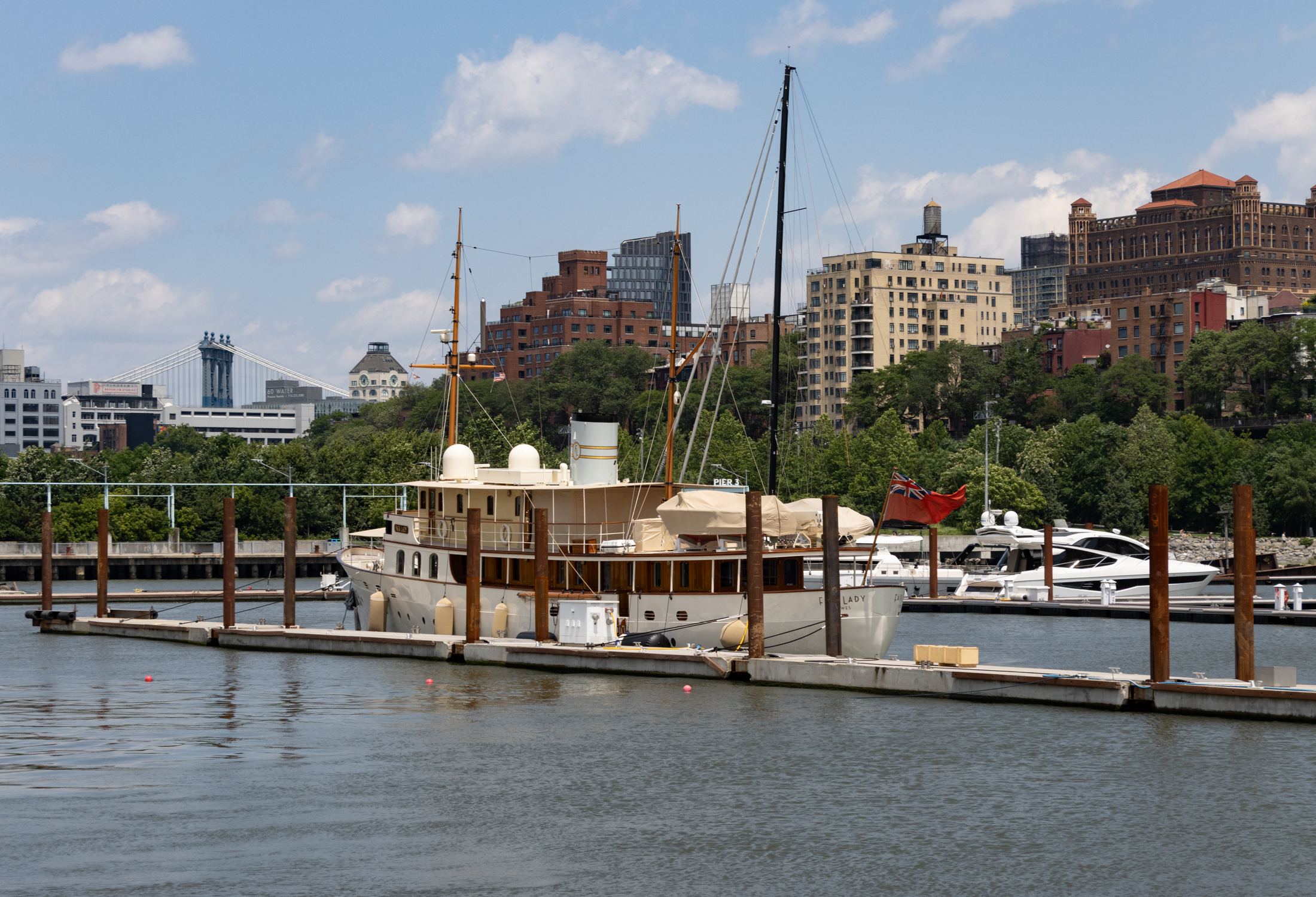
I think it’s a nice place and Maintenance is steep. Believe it will get under Asking. Anywho…A