Mid-Century Modern Co-op in Park Slope Near Grand Army Plaza With Parquet Asks $1.35 Million
Billed as ‘luxury balanced with economy’ when it debuted in 1951, the building has underground parking and lots of angular apertures.

This two-bedroom, two-bath co-op, located on the second floor of a state-of-the-art 1950 eight-story elevator building on 8th Avenue in Park Slope, could be made into a showpiece of modern design. The building, whose address is 130 8th Avenue, has chamfered windows on both corners as well as within the Carroll Street setback, and a below-grade garage.
Inside the apartment, the layout is a rational 1950s design that plays off the triangular cut-out. The foyer is open to the living room, which features parquet floors and broad six-pane windows. It’s roomy enough that one could imagine a wall of books, and the space includes a dining area through a wide open threshold.
The niche coincides with the chamfered bay of windows. The adjacent kitchen is arrayed on the diagonal with a 90-degree angled counter and a corner sink. The wood cupboards, laminate counter, stone-look floor and white appliances appear clean and functional.
The two bedrooms and two bathrooms are entered from the living room via a diagonal aperture. Both bedrooms are large, each with a sizable window on one end, and parquet floors.
The bathrooms appear to be in good condition, with apparently custom wood vanities and vessel sinks. They have tan floors and walls, perhaps made of tile, stone or laminate. Some may want to update these with more contemporary finishes, budget allowing.
Throughout the apartment are apparently custom-built shelves and cupboards, most likely added sometime in the last 20 years or so, stained to match the tan floors. A coat closet, two linen closets, and three closets in the bedrooms, along with the built-ins allow for plenty of room to hide things.
Save this listing on Brownstoner Real Estate to get price, availability and open house updates as they happen >>
130 8th Avenue is in the Park Slope Historic District; the designation report calls it “an unadorned brick apartment house.” It replaced the Charles Feltman Mansion (the hot dog man) that was designed by noted 19th century architect Montrose Morris. Begun in 1950 and completed in 1951, it was designed by A. Rollin Caughey and Rollin A. Caughey, also known for their 1930s Art Deco apartment towers. This one featured all of the latest postwar appliances and was billed at the time as “designed to meet the needs of a new era in which luxury must be balanced by economy.”
Located not far from Grand Army Plaza, today it’s a full service doorman building with 72 units and an ADA-compliant lobby. The maintenance is on the high side at $1,588. Listed by John Mazurek and McKinley Jones III of Douglas Elliman, the co-op is asking $1.35 million. Does it have potential?
[Listing: 130 8th Avenue | Broker: Douglas Elliman] GMAP
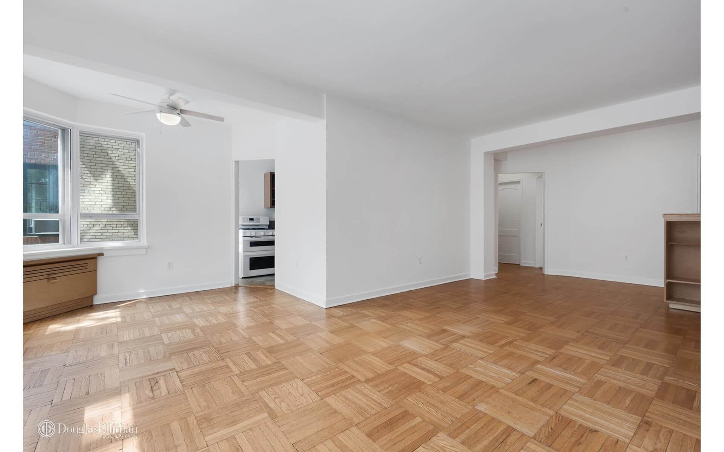
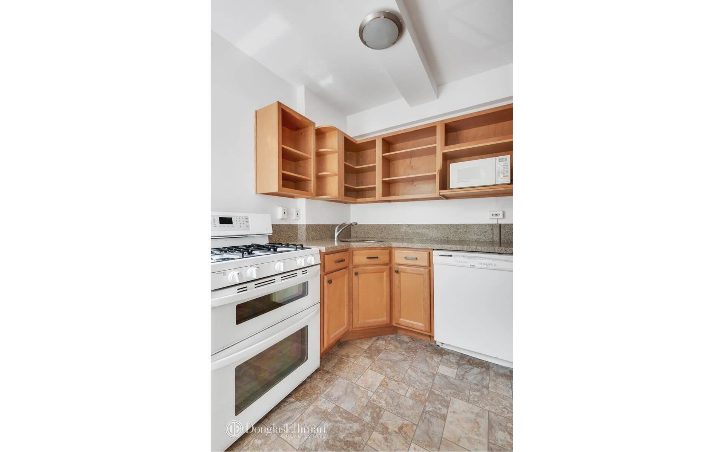
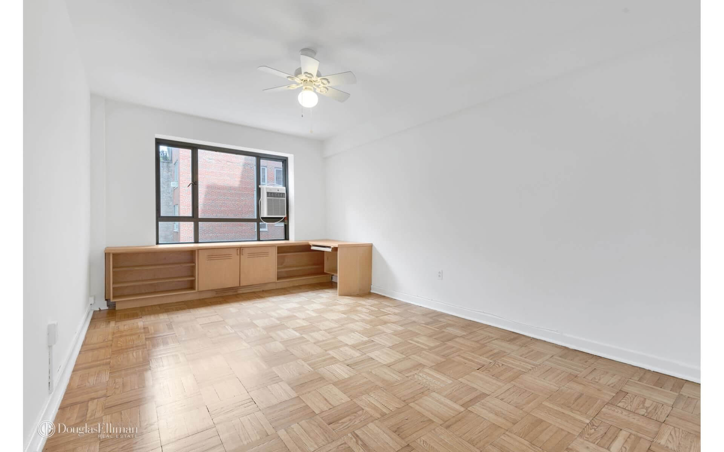
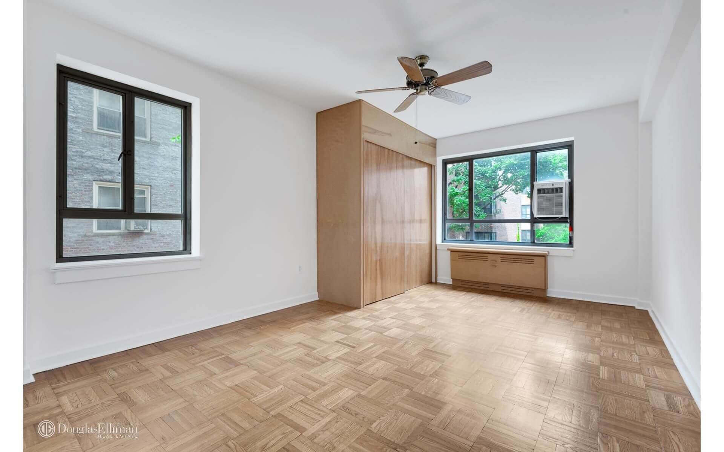
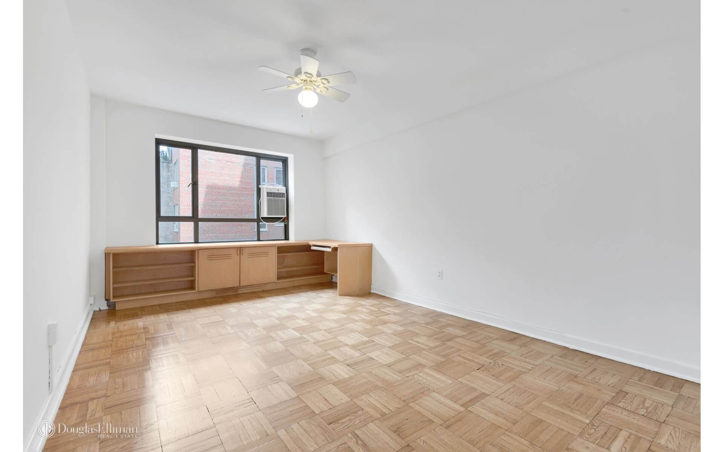
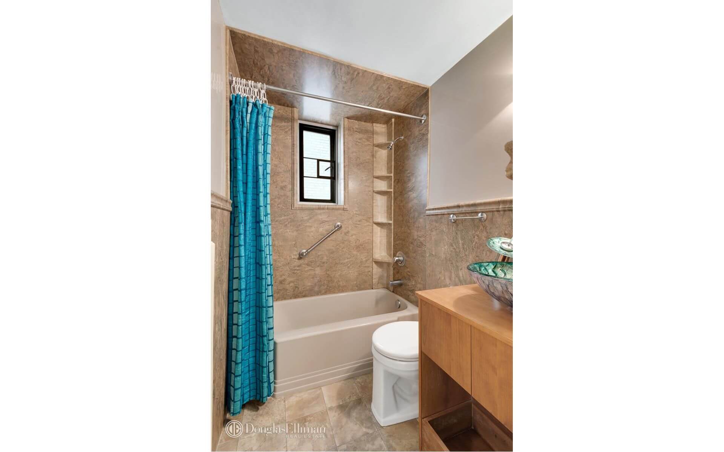
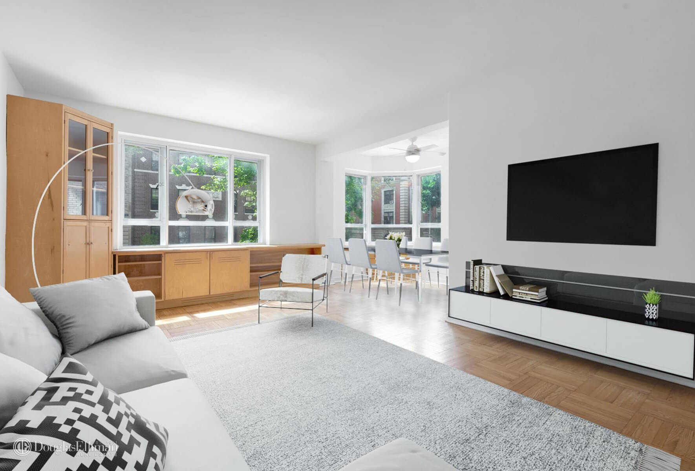
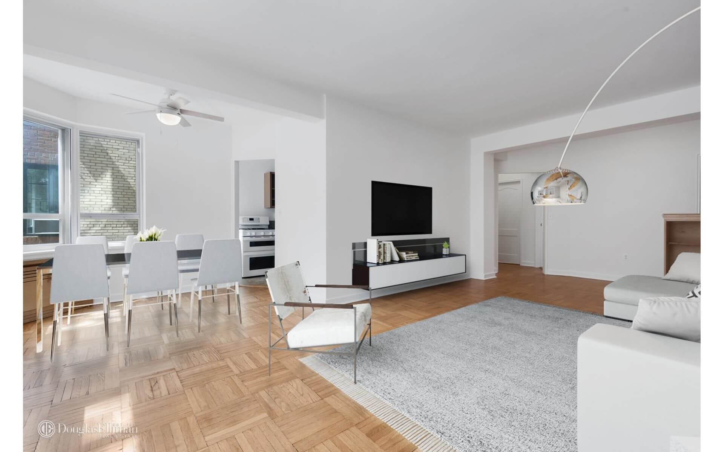
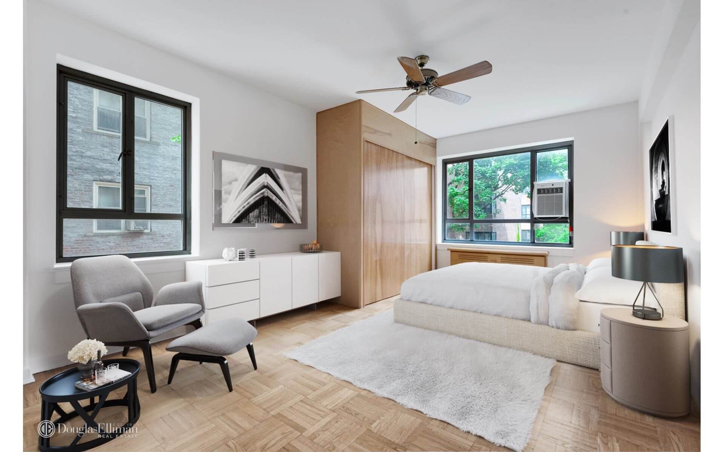
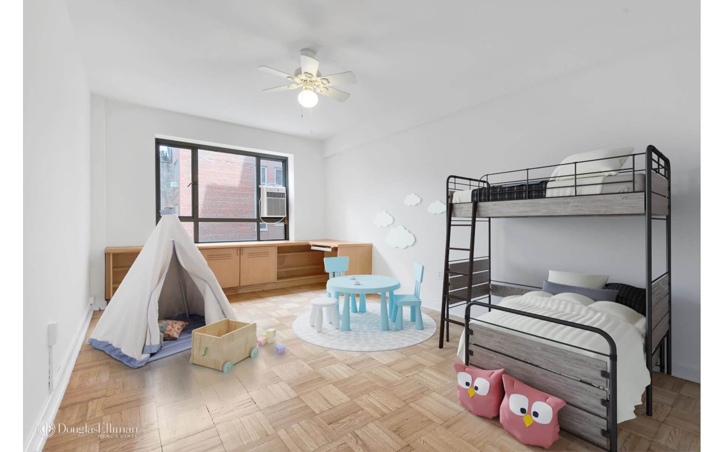
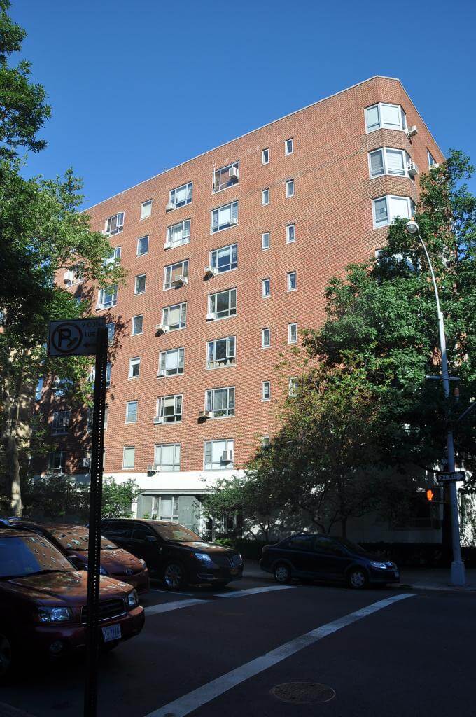
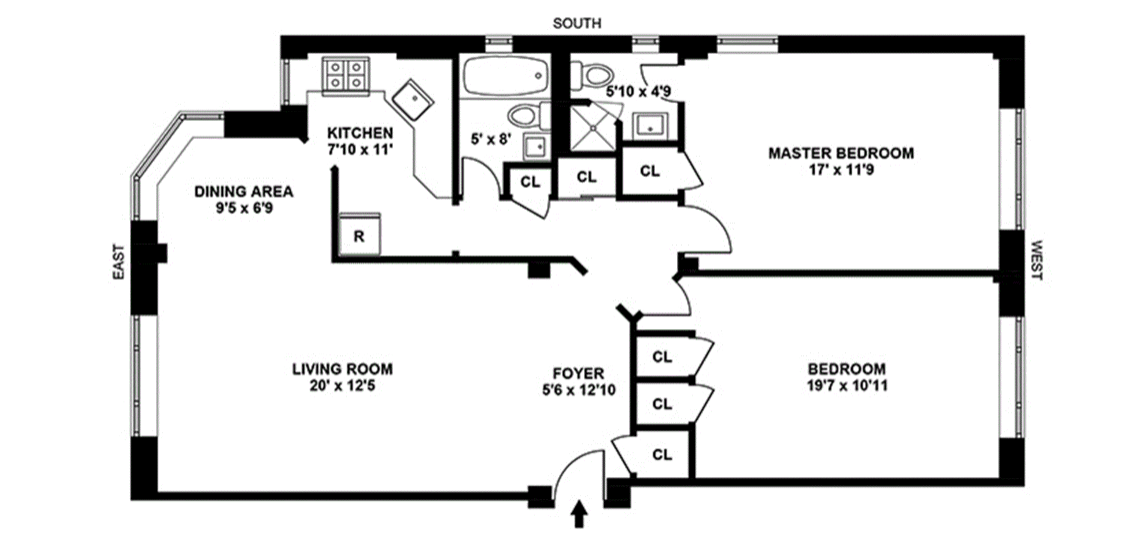
Related Stories
- Find Your Dream Home in Brooklyn and Beyond With the New Brownstoner Real Estate
- Classic Park Slope Brownstone With Well-Preserved Interior, Five Mantels Asks $2.75 Million
- Park Slope Co-op With Two Bedrooms, Built-ins and Trim in Neo-Classical Walk-up Asks $949K
Email tips@brownstoner.com with further comments, questions or tips. Follow Brownstoner on Twitter and Instagram, and like us on Facebook.

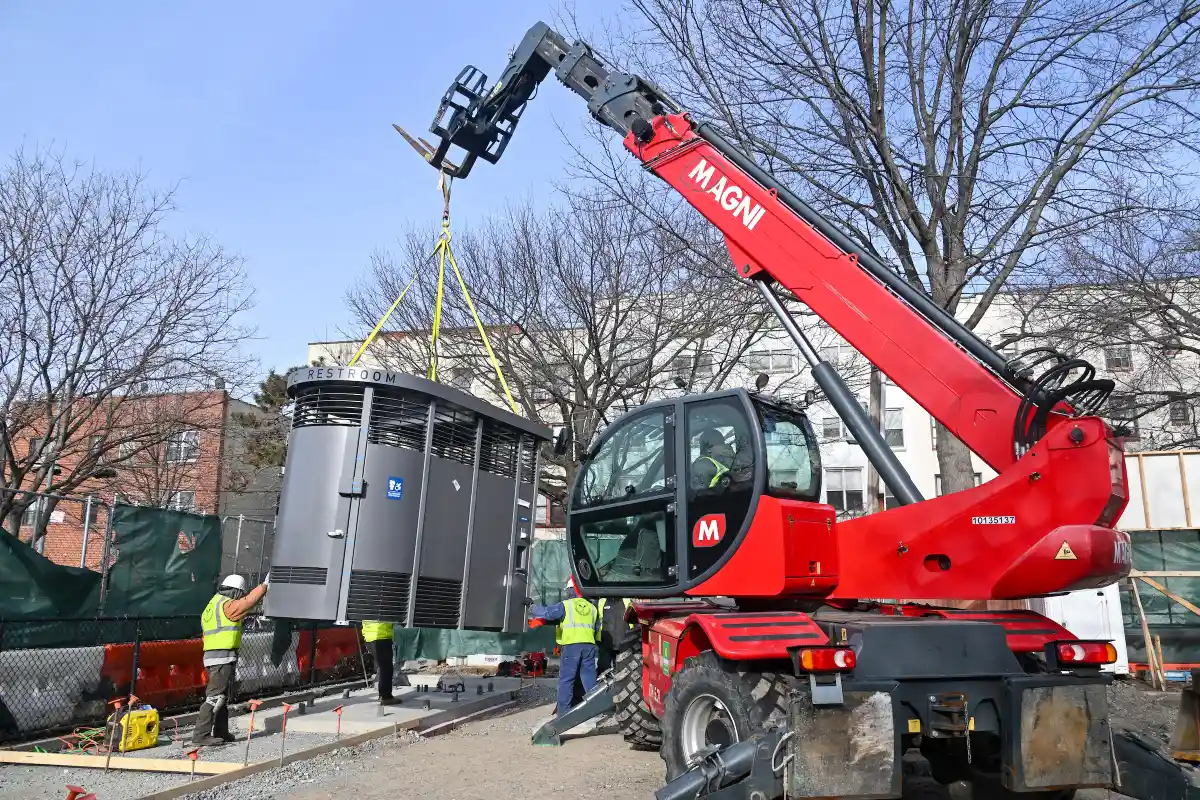

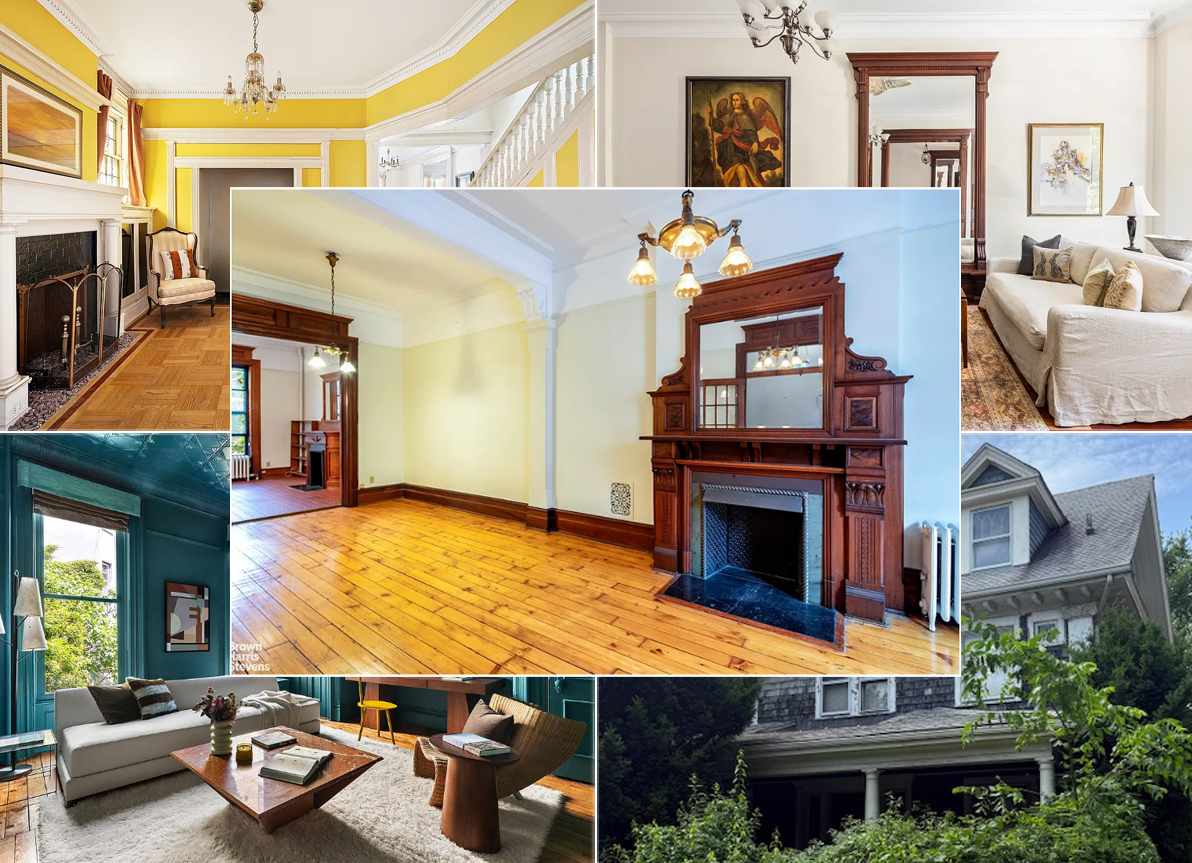

What's Your Take? Leave a Comment