Cobble Hill Two-Bedroom With Wood Floors, Wall Moldings Asks $4,400 a Month
While it isn’t overflowing with space, this compact Cobble Hill rental manages to fit in the basics including a windowed kitchen, two bedrooms, and some storage options.

While it isn’t overflowing with space, this compact Cobble Hill rental manages to fit in the basics including a windowed kitchen, two bedrooms, and some storage options. It also has a bit of old school charm with wood floors, wall moldings, and a bay window.
It is on the second floor of 203 Baltic Street, also known as 296 Clinton Street, an 1840s house designed by a starchitect of the 19th century, Richard Upjohn. The building was originally three stories high and was home to Richard and Elizabeth Upjohn and their children for several decades. In the 1890s a five-story Romanesque Revival annex was added along Baltic Street. There are 13 units spread through the original building and the annex.
On the third floor of the walk-up building, this unit has a foyer that can double as a dining room. There are the aforementioned wall moldings on walls that, like all rooms in the apartment, are painted white. There is a niche for storage above the door to the bathroom and the floor plan shows a small corner closet in the space, one of three in the apartment.
The layout of the unit might lend it nicely for a share. Through the dining room is the living room with a bay window and a bedroom on either side. The bedrooms aren’t too dissimilar in size, although the slightly smaller one has two closets while the larger has none. A deep niche in the latter (shown on the floor plan) has potential as a fourth closet.
The windowed kitchen has white cabinets, a tin ceiling, and a dishwasher.
The listing doesn’t mention laundry in the building, but there is a shared garden.
Nicola Nicoletta of Douglas Elliman has the listing, and the rental is priced at $4,400 a month.
[Listing: 203 Baltic Street #C1 | Broker: Douglas Elliman] GMAP

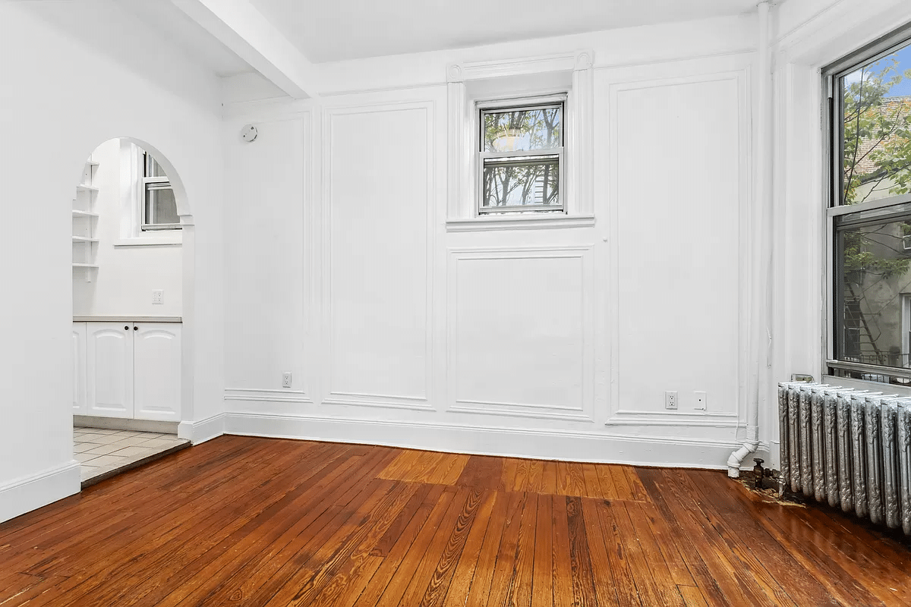
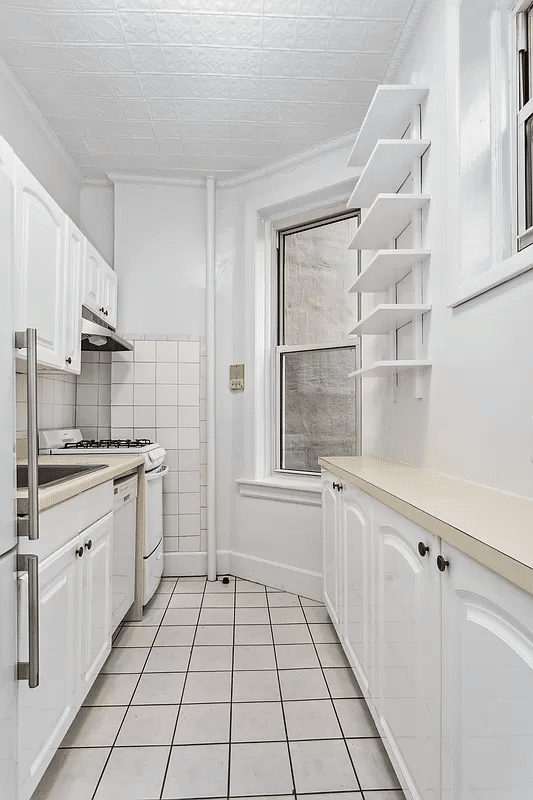
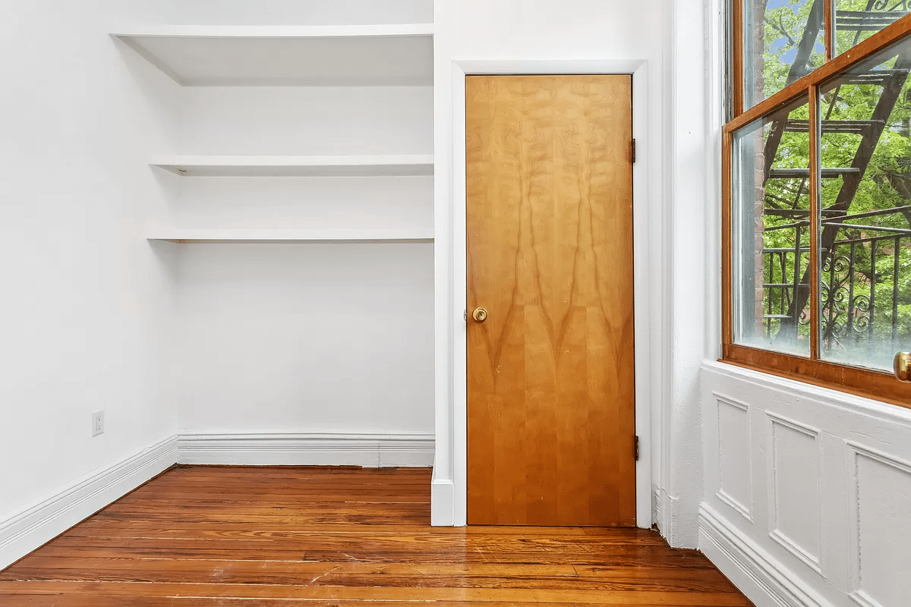
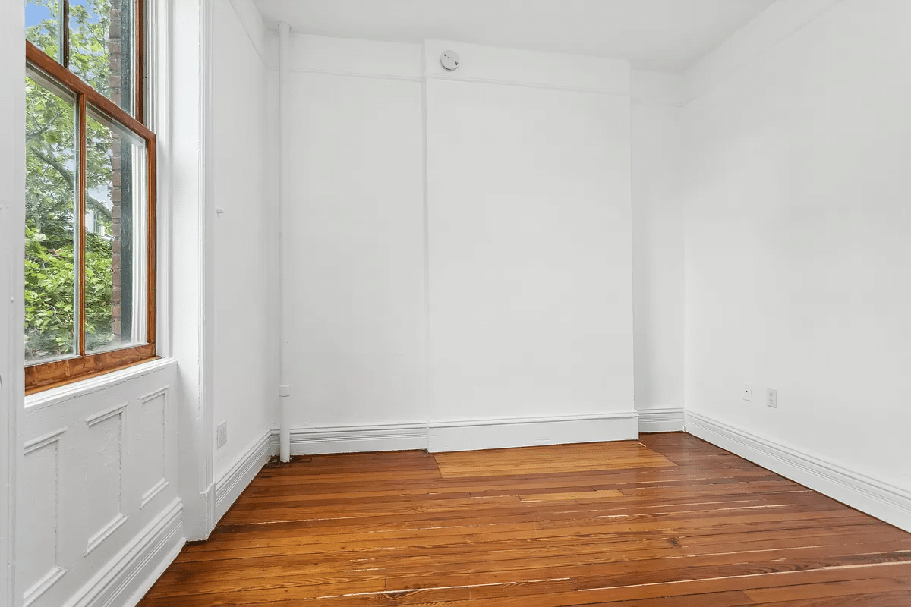
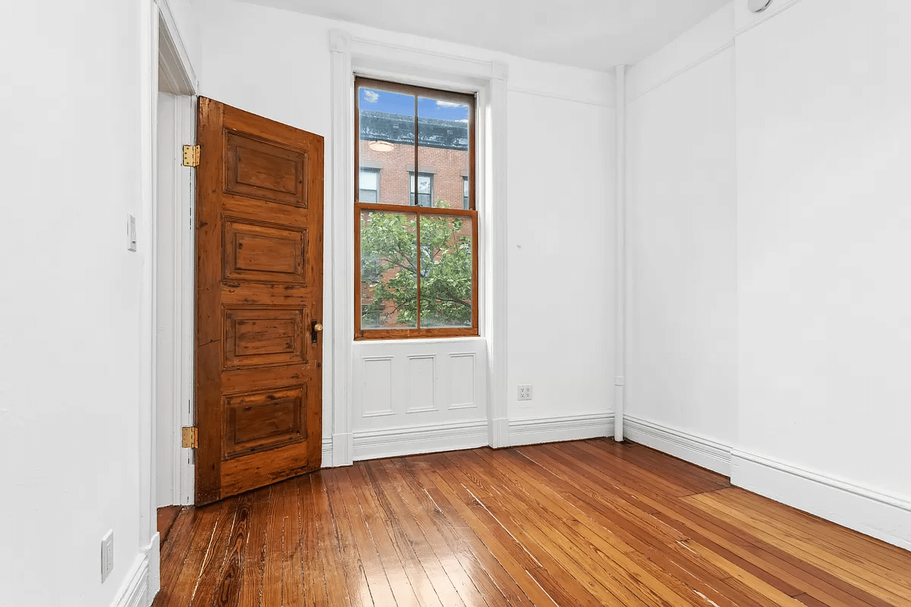
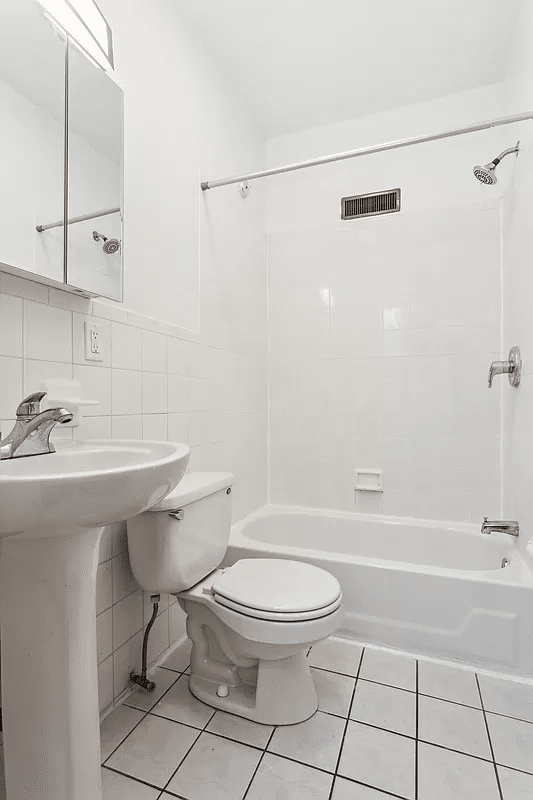

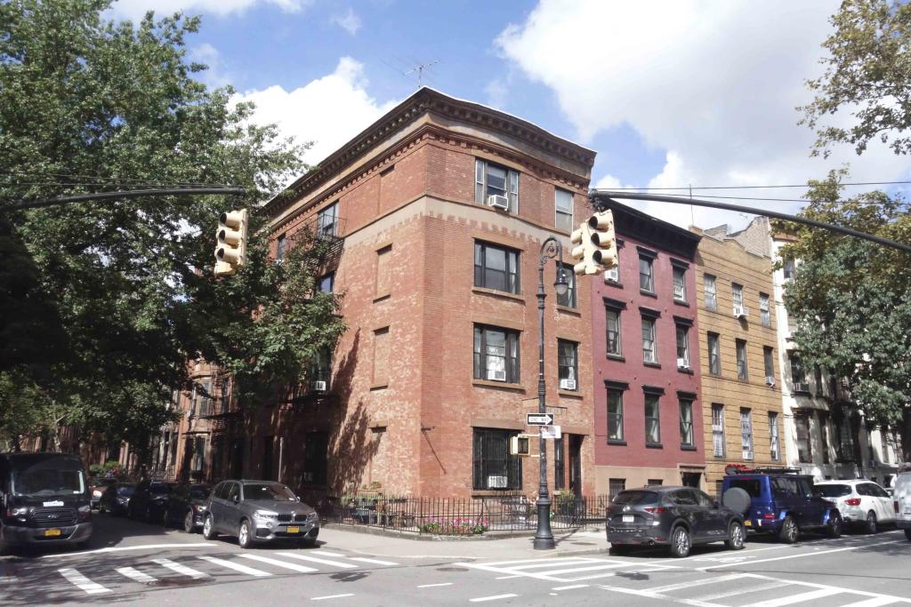

Related Stories
- No-Fee Loft With Parking in Boerum Hill’s Ex-Lax Building Asks $6K a Month
- Bed Stuy Garden Unit With Wainscoting, Laundry Asks $2,700 a Month
- Cobble Hill Parlor Unit With High Ceilings, Marble Mantel Asks $3,600 a Month
Email tips@brownstoner.com with further comments, questions or tips. Follow Brownstoner on X and Instagram, and like us on Facebook.

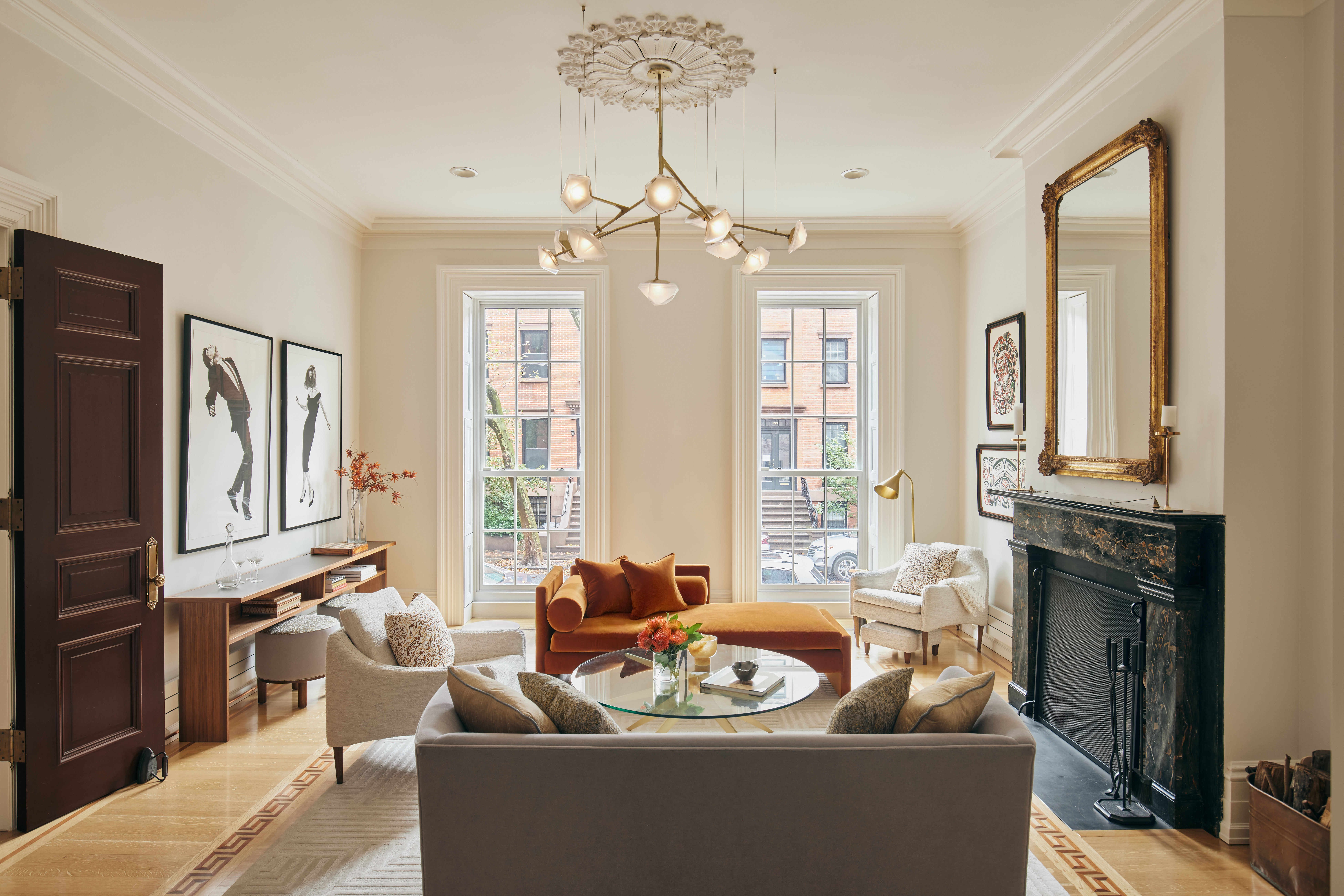
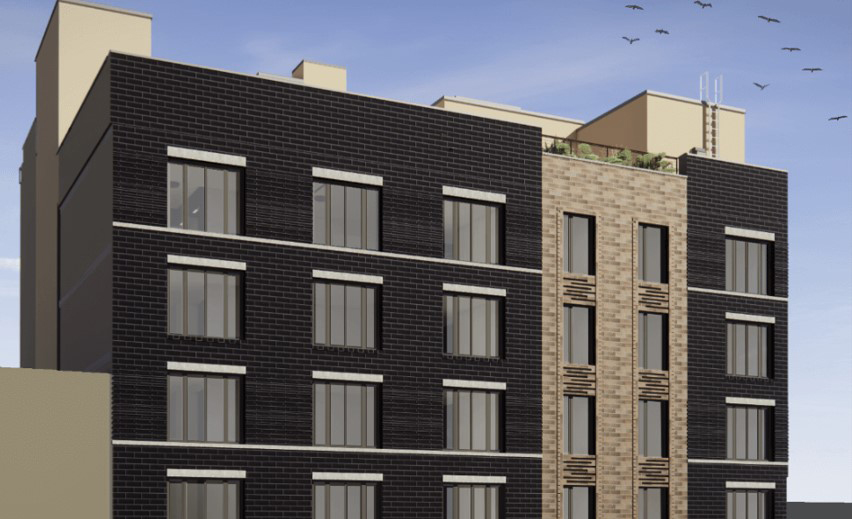
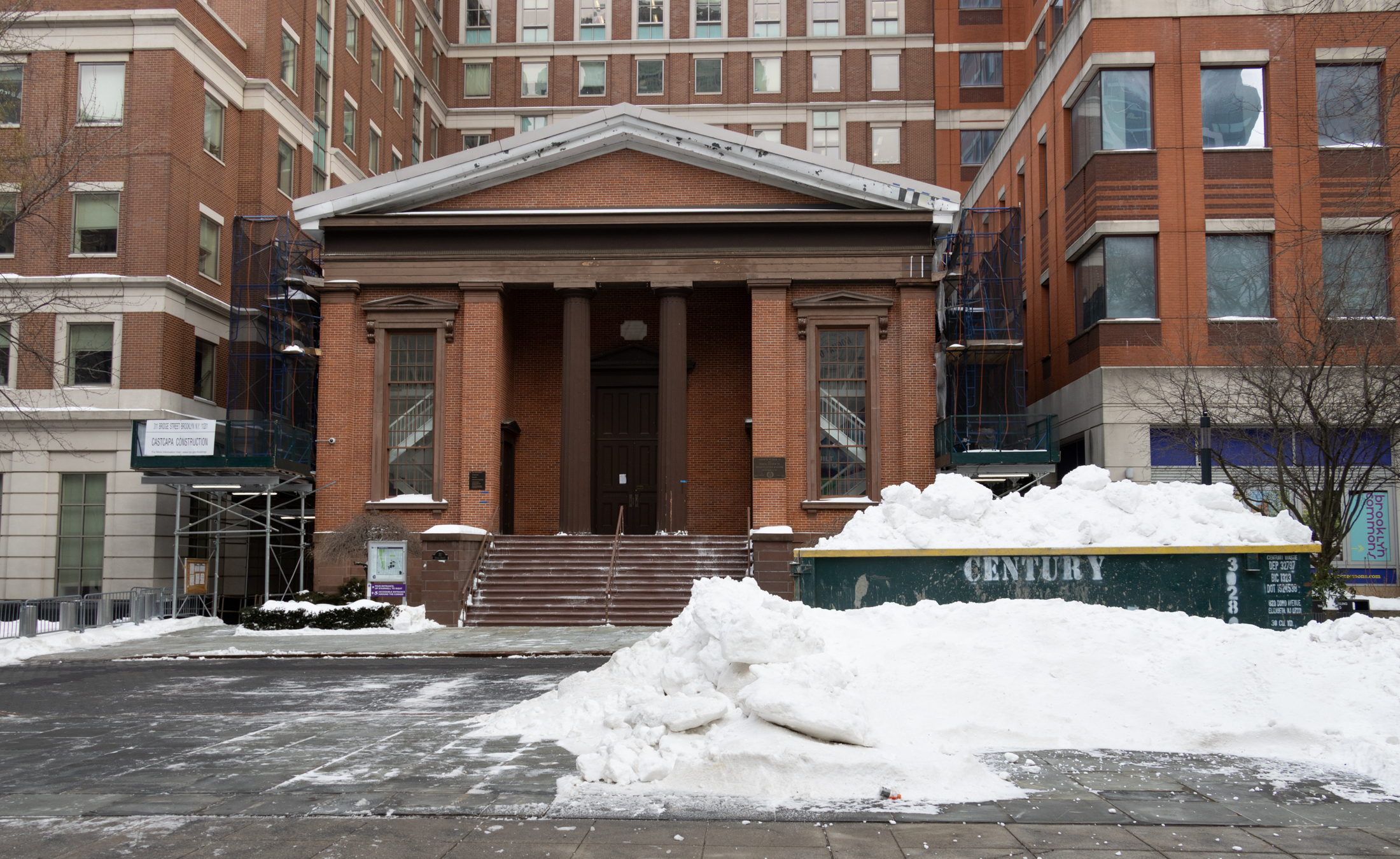
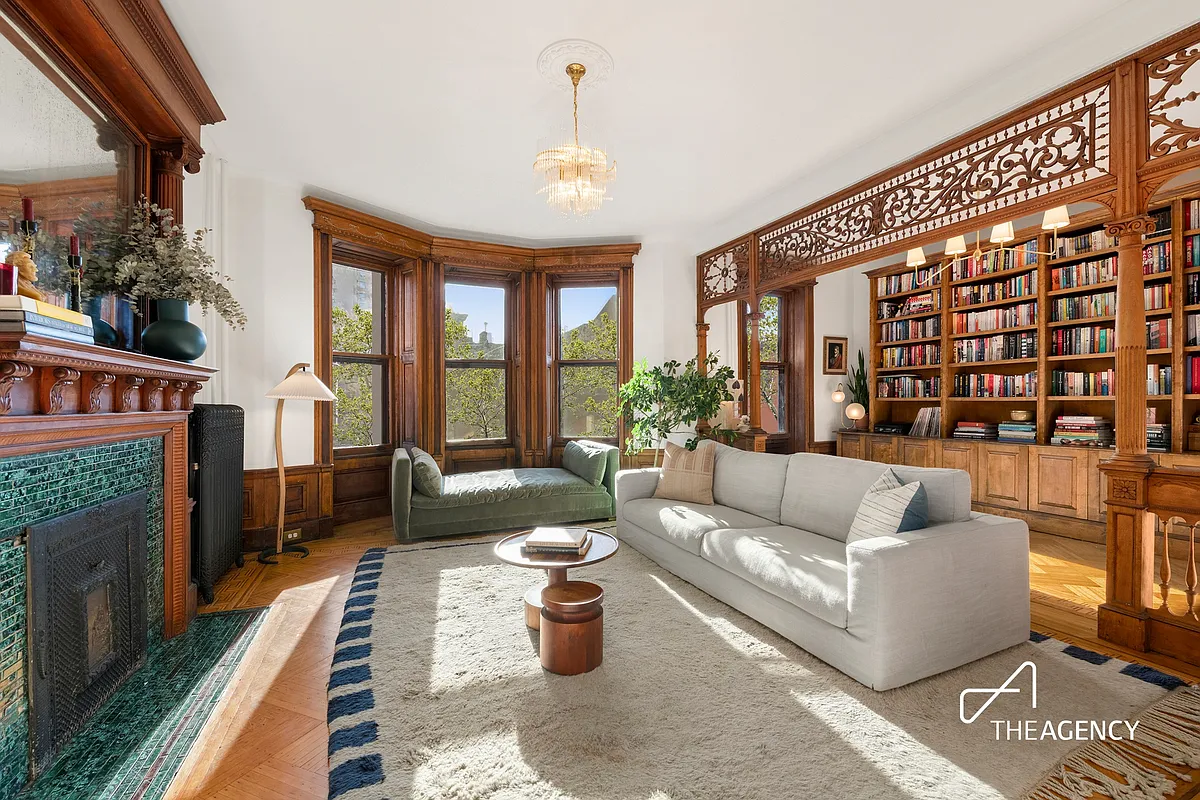
What's Your Take? Leave a Comment